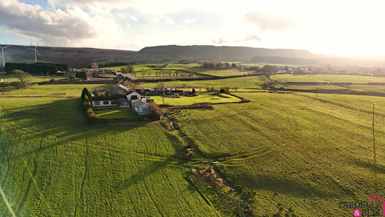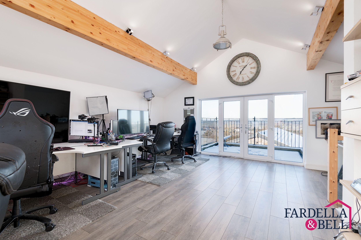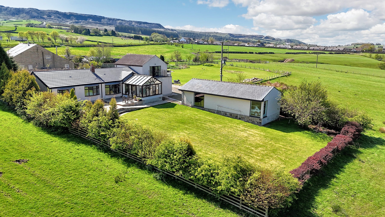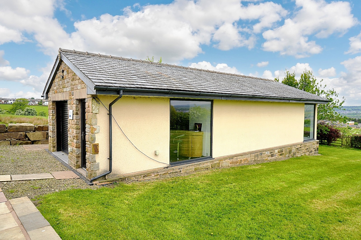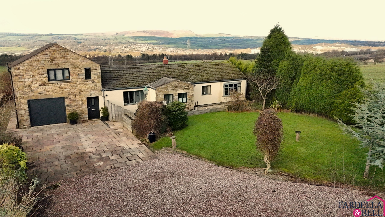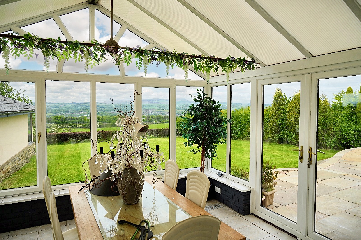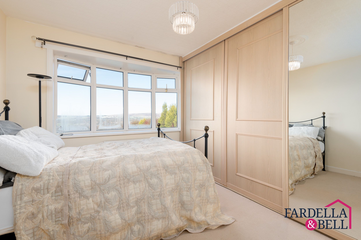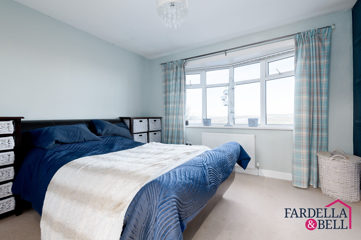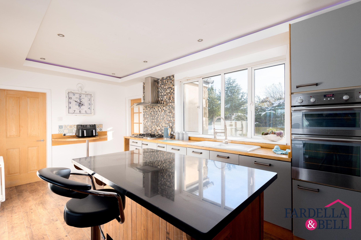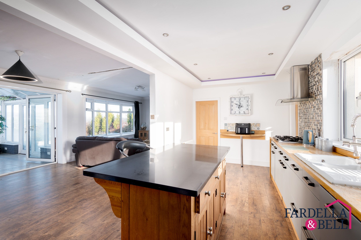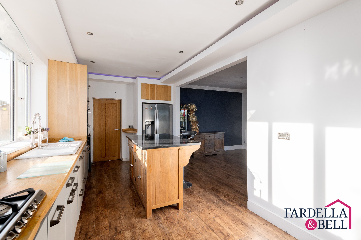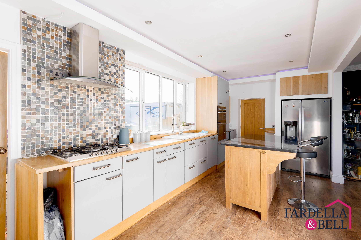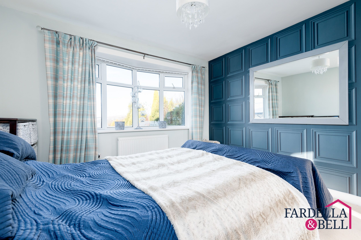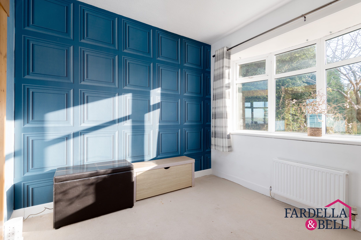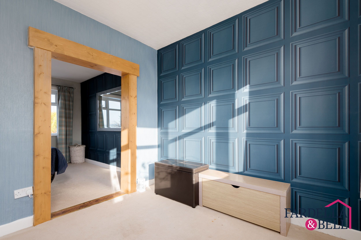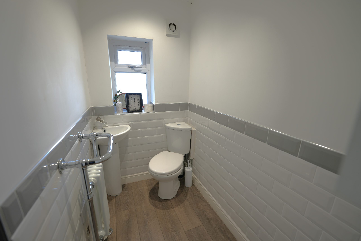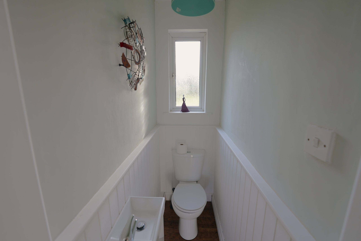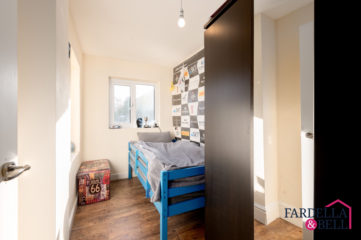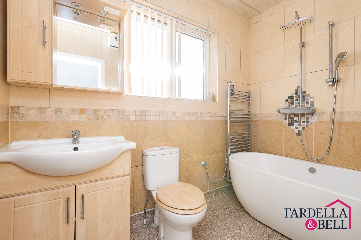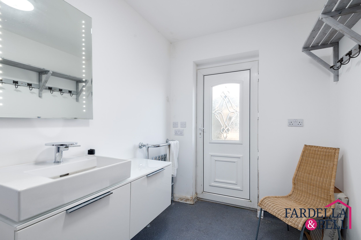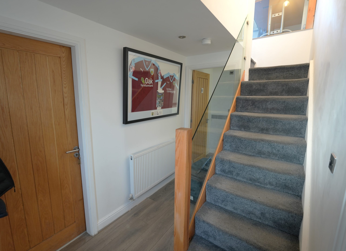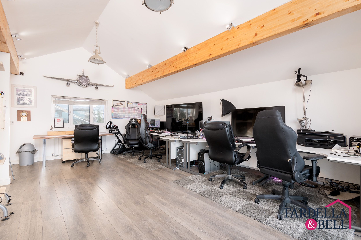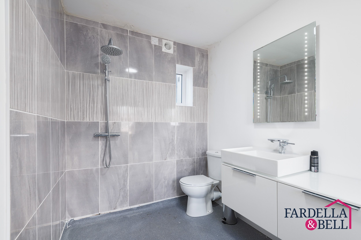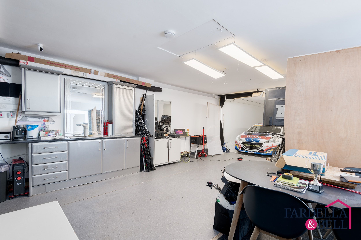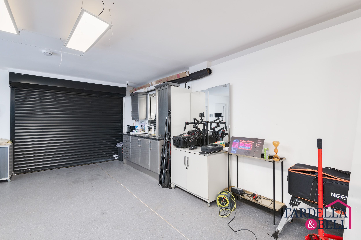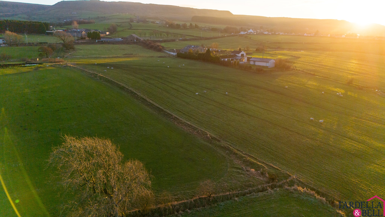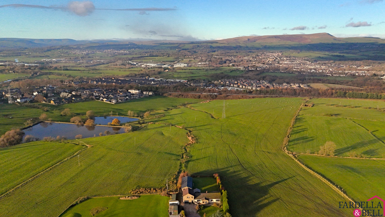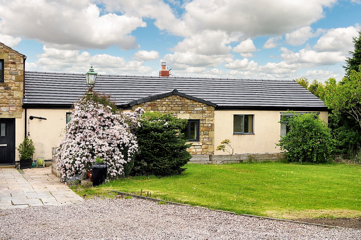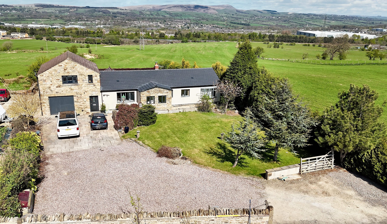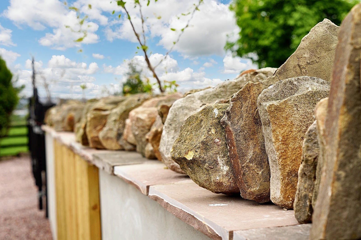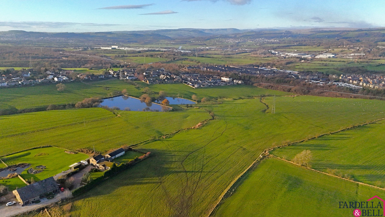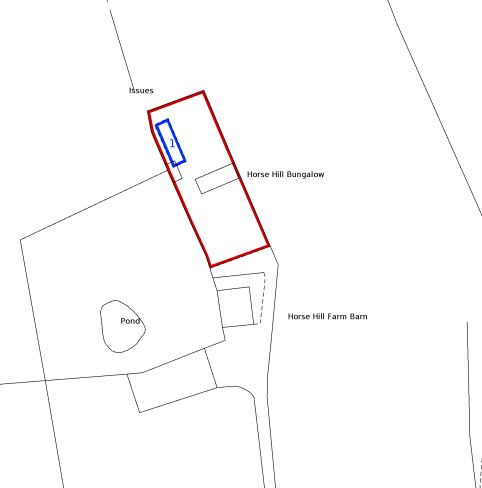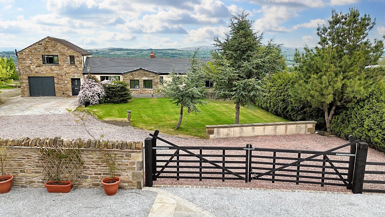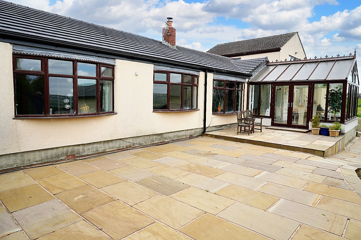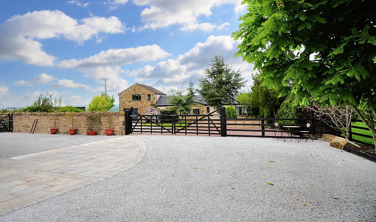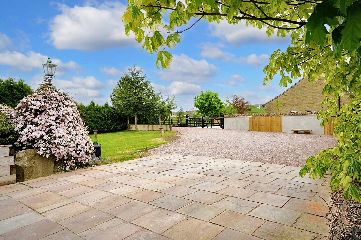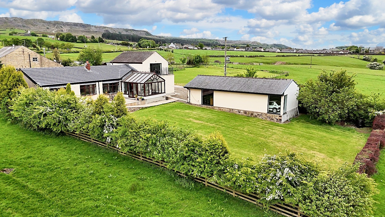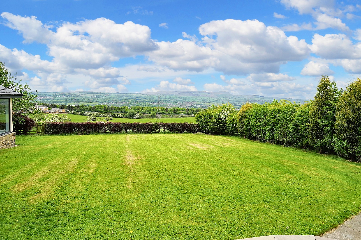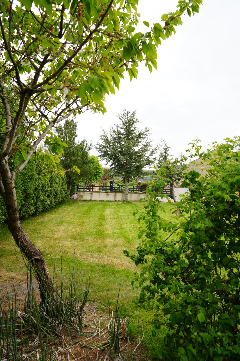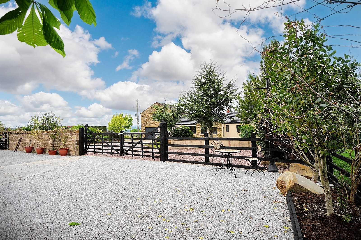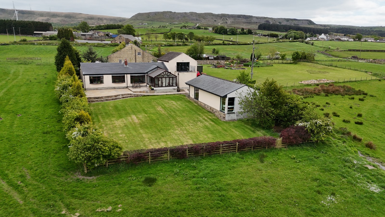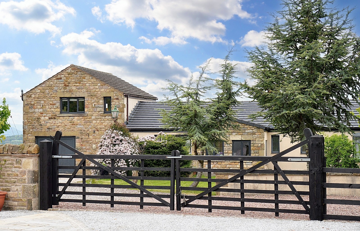
Key Features
- Brand new roof installed April 2025
- Picturesque village of Hapton with stunning countryside views.
- Four spacious bedrooms; main bedroom features a private balcony overlooking fields.
- Large living/dining room, bright conservatory, and a huge breakfast kitchen with integrated appliances.
- Two well-appointed family bathrooms and a convenient downstairs W.C.
- Utility room and versatile exterior studio/annex/garage with plumbing.
- Expansive gardens with mature shrubs, trees, and plants.
- Close to Hapton train station, M65 motorway, and a short drive to Burnley, Padiham, and Accrington.
- Rare opportunity to own a home with exceptional views and spacious living.
Property description
Discover the perfect blend of rural tranquillity, modern convenience, and unparalleled flexibility at Horse Hill Bungalow. Nestled in the outskirts of Hapton village, this exceptional four-bedroom home offers breathtaking 360-degree views of Pendle Hill to the rear and Hambledon Hill to the front, set amidst rolling countryside.
Step into this spacious and versatile home, designed with family living and entertaining in mind. The large living and dining room serves as the heart of the home, ideal for hosting gatherings or enjoying quiet evenings. The bright conservatory invites you to immerse yourself in the natural beauty of the surroundings, while the huge breakfast kitchen offers integrated appliances and ample space for cooking and casual dining. Practicality is key, with a utility room and a convenient downstairs W.C. ensuring all modern comforts.
The property boasts four generously sized bedrooms, adaptable to suit your lifestyle. The main bedroom, currently used as a home office, features a private balcony overlooking serene fields—a perfect retreat for morning coffee or evening relaxation. Two well-appointed family bathrooms provide convenience and luxury for the entire household.
A major highlight of the property is its brand new roof, installed in 2025, offering long-term peace of mind and enhancing the home’s energy efficiency and durability.
One of the property’s standout features is the recently constructed two-story extension and studio/garage, both built within the last 10 years to the latest building regulations. These spaces are highly adaptable, offering independent plumbing, heating systems, and electrical supplies. Whether you envision a home office, guest accommodation, a light industrial workspace, or even independent living quarters, the possibilities are endless. This flexibility reflects the modern adaptability built into this unique "hamlet," designed with home working and future needs in mind.
The property sits on expansive gardens, beautifully landscaped with mature trees, vibrant plants, and lush greenery. This outdoor haven is ideal for hosting barbecues, gardening, or simply soaking in the tranquility. The home is also equipped with an extensive CCTV system, providing peace of mind.
Situated in a prime location, Horse Hill Bungalow combines countryside charm with superb accessibility. The property is just moments from the M65 motorway, offering seamless connections to Manchester, Preston, Burnley, and beyond. Hapton train station is nearby, ensuring convenient public transport options.
With its stunning surroundings, modern features, and unparalleled flexibility, Horse Hill Bungalow is a rare gem in the sought-after village of Hapton. Whether you’re seeking a family home, a multi-functional space, or a tranquil retreat, this property offers it all.
Don’t miss your chance to own this exceptional home. Schedule your viewing today and discover the lifestyle that awaits you at Horse Hill Bungalow.
Living / Dining Room
Kitchen
Utility Room
Bedroom
Dressing room
Bedroom
Bedroom
Bathroom
Bathroom
Bedroom / Office
Bathroom
Exterior Studio / Annex / Garage
Sizable, independent studio space, currently used as a studio for filming, with self contained kitchen, water, sink and drains. The studio features a electronic roller shutter door, entrance door and 3 x floor to ceiling double glazed window, built on a full insulated concrete based, utilising stone façade and slate tile roof.
The studio has its own toilet drain system allowing for a fully self-contained studio but in addition a toilet block with shower en suite is adjacent to the studio entrance giving visitors the option of privacy without the need to enter the home itself.
W.C.
Location
Floorplans
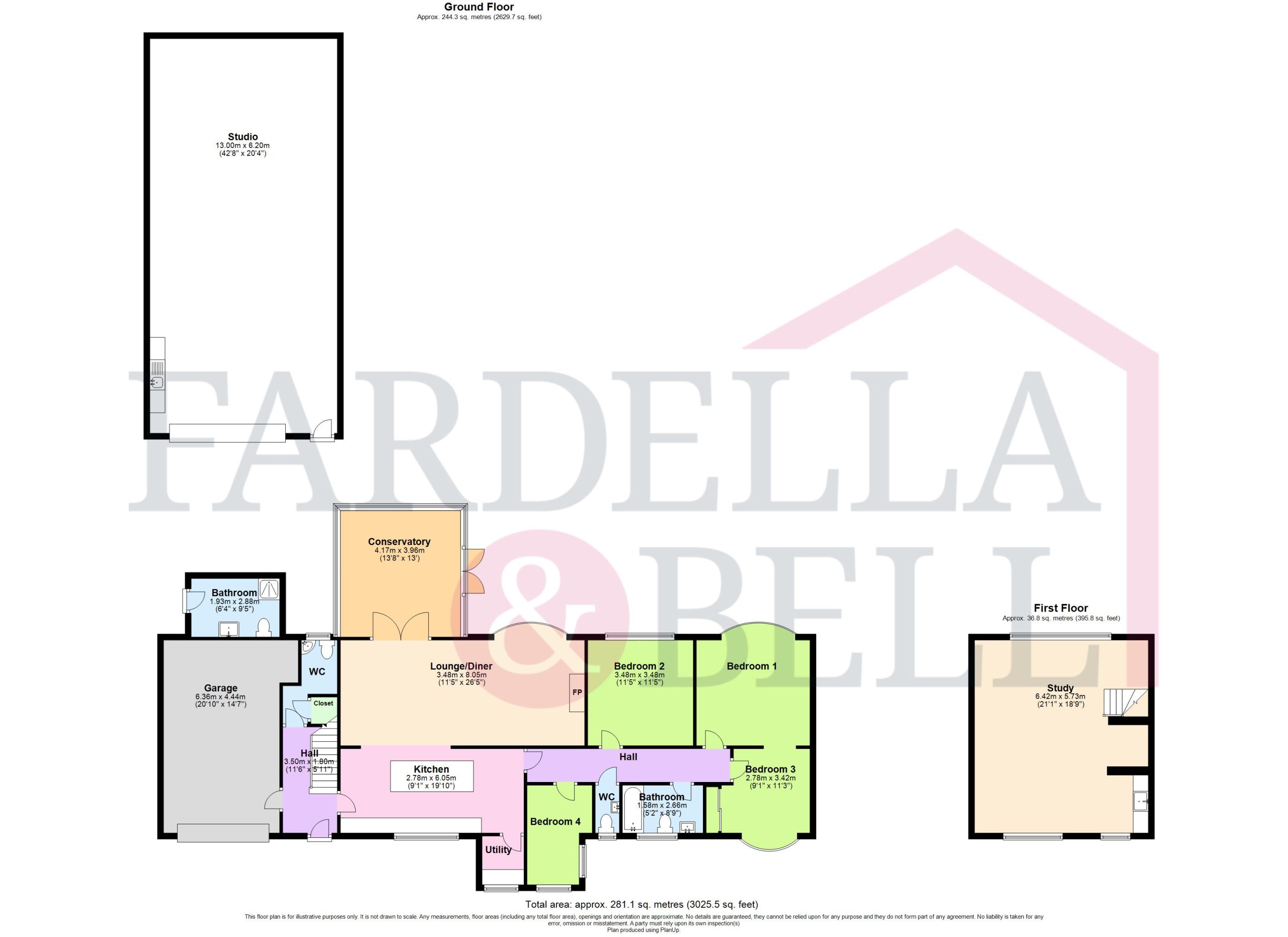
Request a viewing
Simply fill out the form, and we’ll get back to you to arrange a time to suit you best.
Or alternatively...
Call our main office on
01282 968 668
Send us an email at
info@fbestateagents.co.uk
