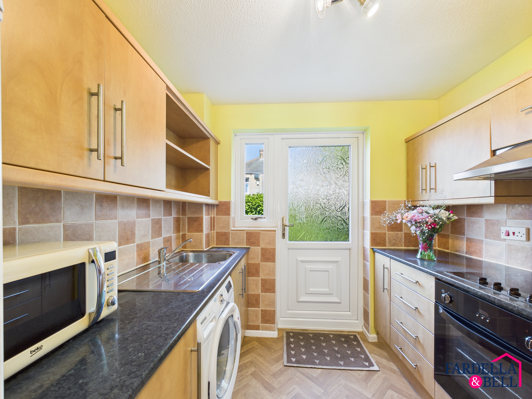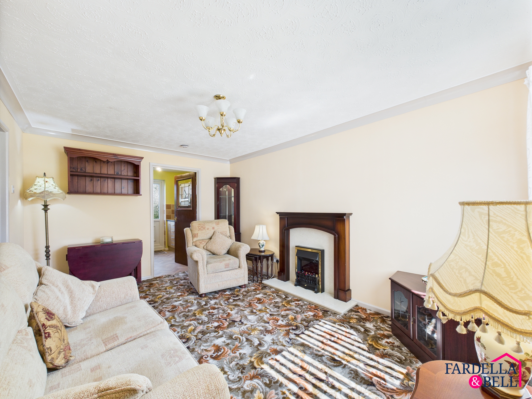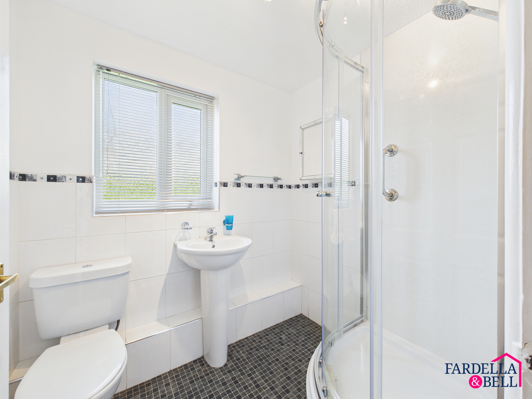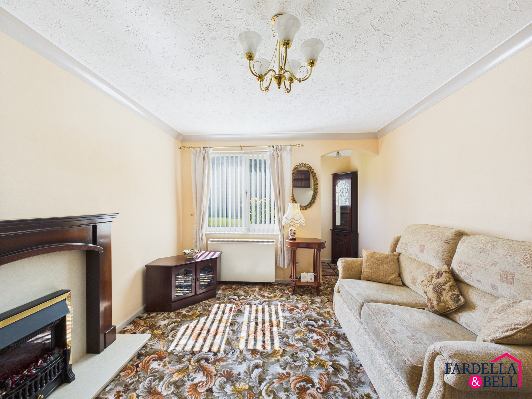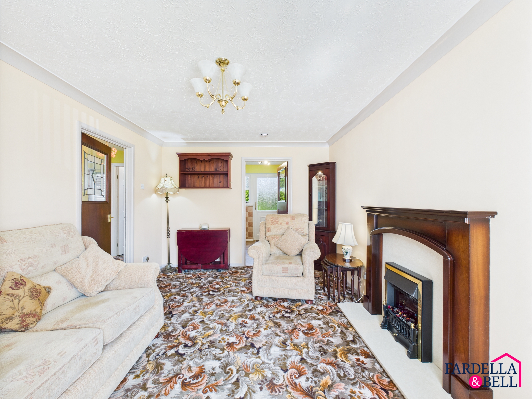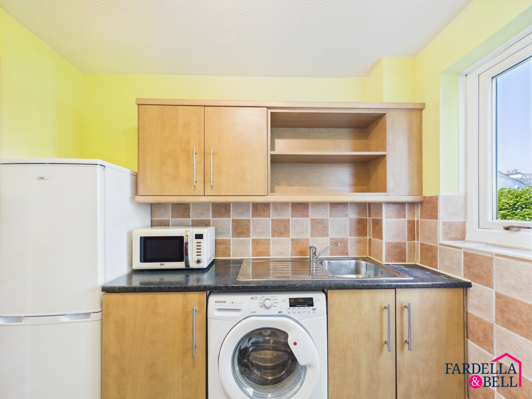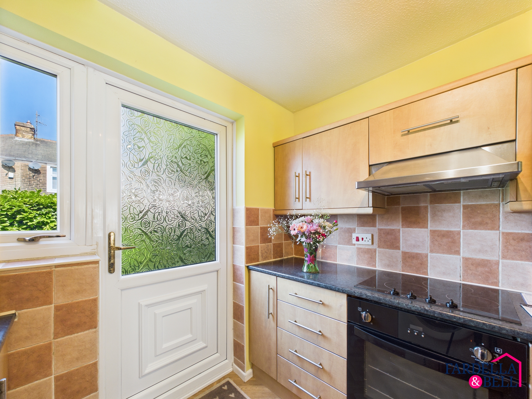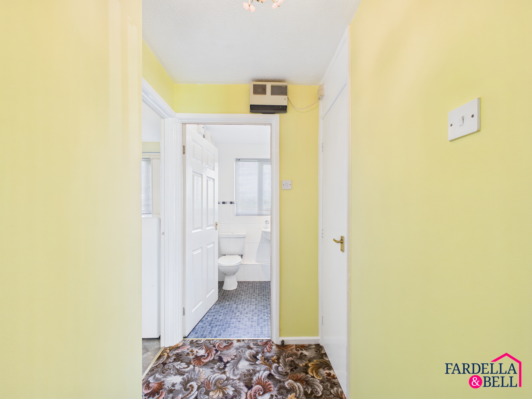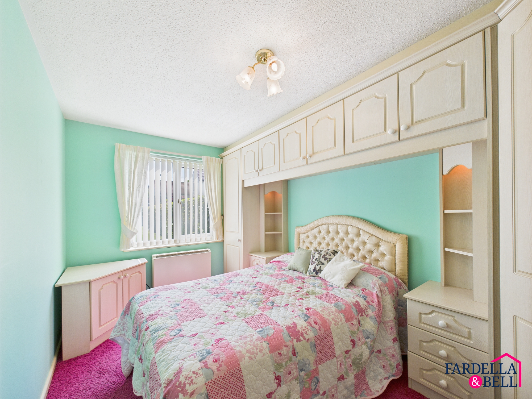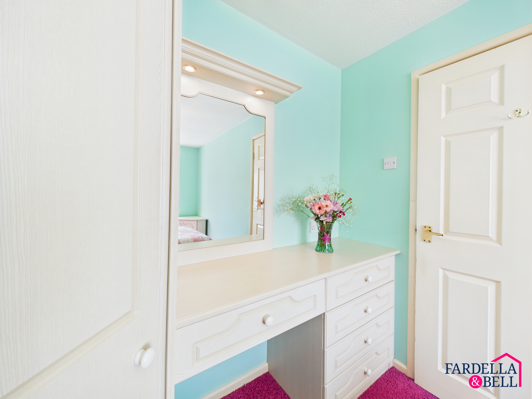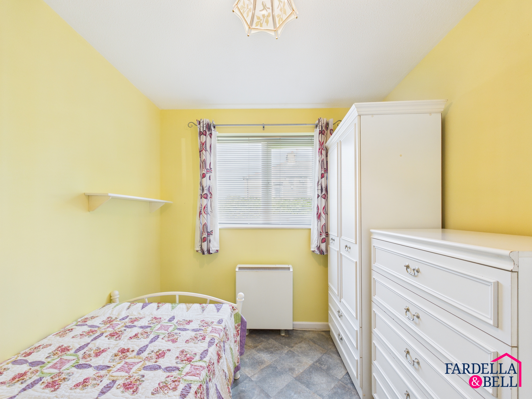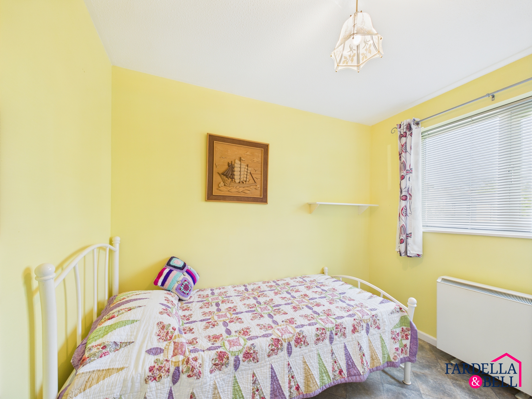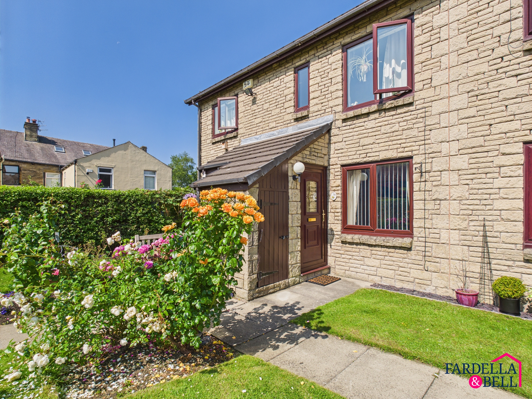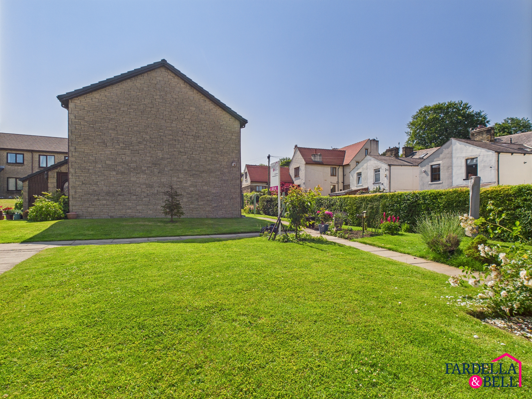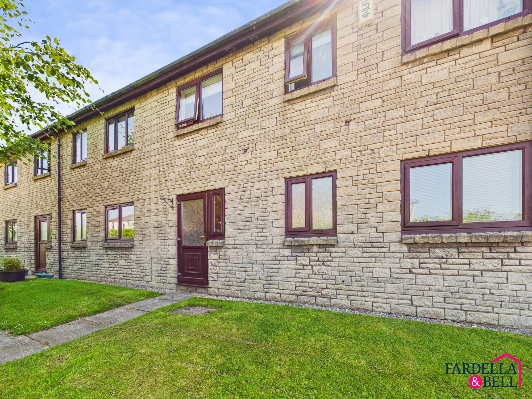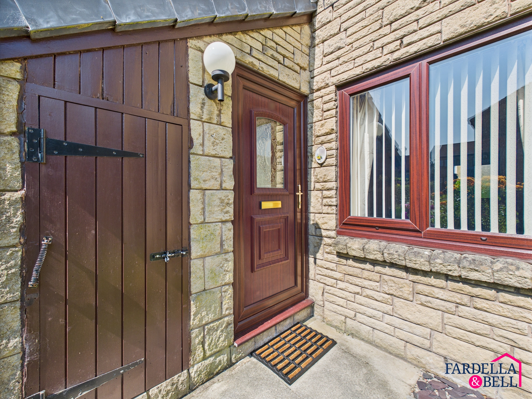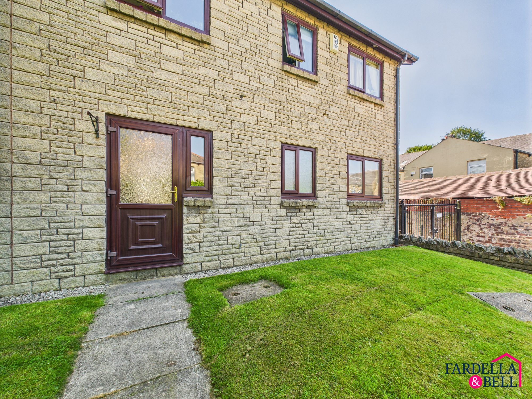19 Albion Court,
Burnley,
Burnley
£88,950
- 2
- 1
Ground floor flat in 50+ retirement community. Own entrance, parking, well-kept site. Leasehold with low charges. Service charge covers amenities. Transfer fee applies. Peaceful, secure living.
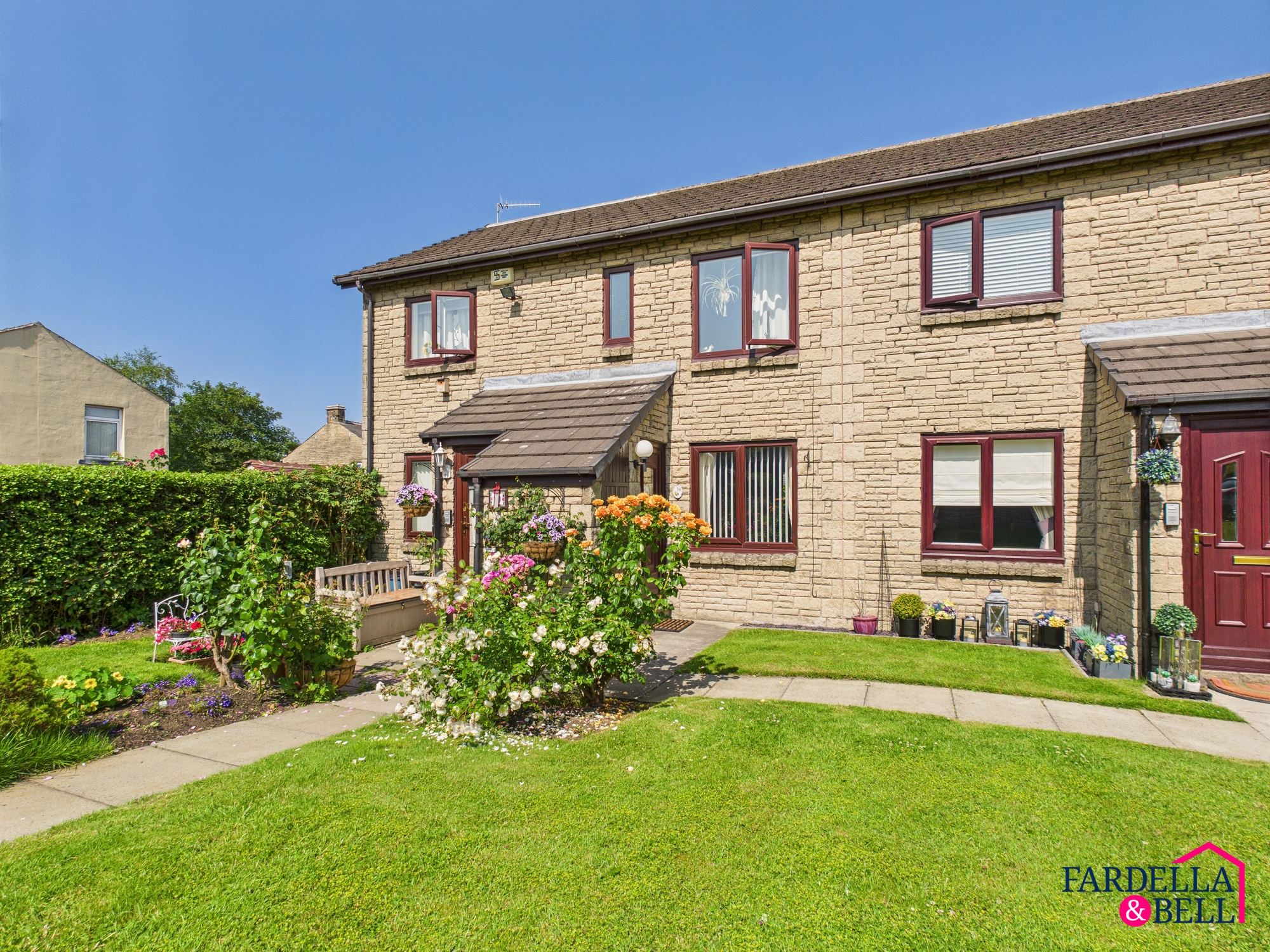
Key Features
- Private Entrance with Residents & visitors Private Parking
- Over 50's only
- Stones throw away from Scott Park
- Ground floor flat
- Two bedrooms
Property description
This delightful two-bedroom ground floor flat, built in 1989, is presented in excellent condition and offers a comfortable, low-maintenance lifestyle within a friendly retirement community for residents aged 50 and over. The property benefits from its own private entrance and allocated parking for both residents and visitors, conveniently located in a secure courtyard accessed via Pritchard Street.
Forming part of a well-managed retirement development, the flat is held on a 125-year lease from January 1, 1988. The current ground rent is £111.00, reviewed every ten years in line with the Retail Price Index, with the next review due in 2028. A monthly service charge of £110.00 covers a comprehensive range of services including external maintenance, window cleaning, gardening, TV aerial, courtyard lighting and repairs, buildings insurance, a 24-hour care call system, and the support of an on-site estate manager.
A transfer fee applies on resale, calculated at ½% of the original purchase price for each year of ownership.
Combining modern updates with the ease of single-level living and a strong sense of community, this beautifully maintained flat is ready to move into and ideal for those seeking a secure and peaceful retirement home.
General Information
(Private Entrance with Residents & visitors Private Parking in courtyard via Prichard Street) 2 bedroom Retirement Apartment built in 1989. (Age 50 and over restricted occupation) LEASE: 125 Years from 1st January 1988. Current Ground Rent £111.00 increasing only by retail price index every 10 years, the next one being 2028. MONTHLY SERVICE CHARGE: Currently: £124.00 COVERING: Outside maintenance, Window Cleaning, TV Aerial, Gardening, Courtyard Lighting, Courtyard Repairs, Building Insurance, Care Call System and services of a dedicated Estate Manager. TRANSFER FEE: Payable when the buyer sells = ½% of their original purchase price for each year of ownership. PROPERTY ALL ELECTRIC – Consumer Unit newly fitted with up-to-date Electric Certificate.
Living Room
A well-proportioned living space featuring a fitted carpet for comfort underfoot, complemented by decorative coving and a central ceiling light point. Warmth is provided by a wall-mounted heater, while a classic wooden fireplace offers a charming focal point to the room.
KItchen
Fitted with a range of wall and base units offering ample storage, the kitchen features an inset chrome sink with a chrome mixer tap and an integrated oven with induction hob. There is plumbing for a washing machine, space for a freestanding fridge freezer, a ceiling light point for illumination, and a uPVC door providing access to the rear of the property.
Hallway
Family Bathroom
The bathroom features a frosted uPVC window for privacy and natural light, with partially tiled walls adding a clean, modern finish. It includes a push-button flush toilet, a pedestal sink with a chrome mixer tap, and a walk-in corner shower unit fitted with a chrome, mains-fed shower head.
Bedroom 1
A spacious and comfortable room featuring a fitted carpet, built-in storage, and a designated dressing table area. A uPVC window allows for natural light, while a wall-mounted heater provides warmth and comfort.
Bedroom 2
A single bedroom featuring a uPVC window allowing natural light and a wall-mounted heater for warmth. Ideal as a guest room, nursery, or home office.
Location
Floorplans
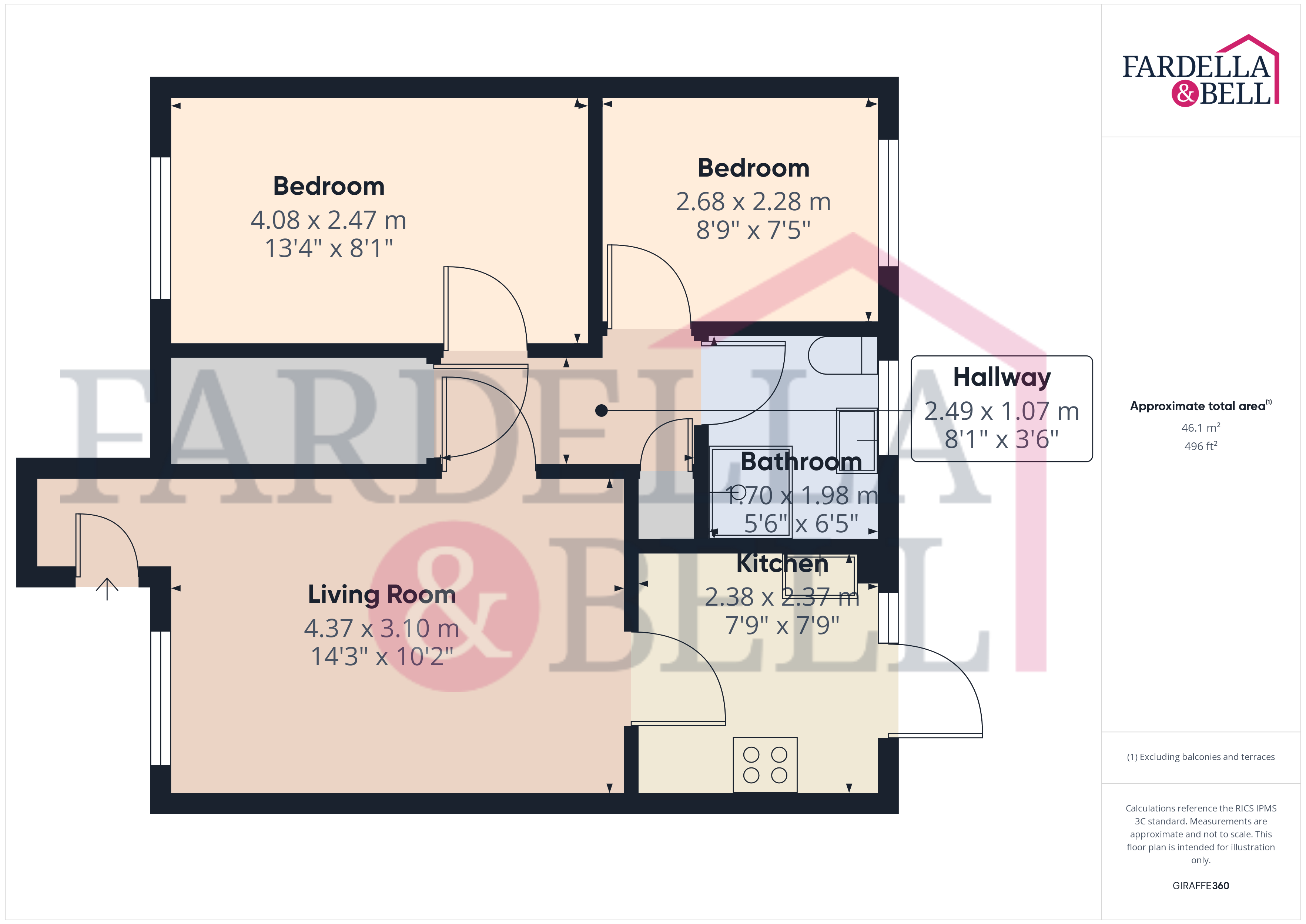
Request a viewing
Simply fill out the form, and we’ll get back to you to arrange a time to suit you best.
Or alternatively...
Call our main office on
01282 968 668
Send us an email at
info@fbestateagents.co.uk
