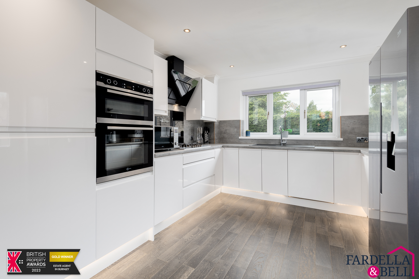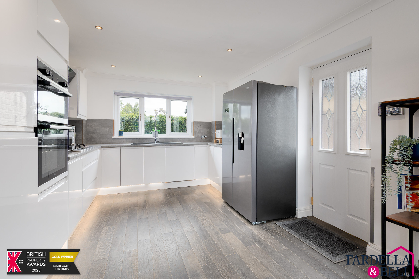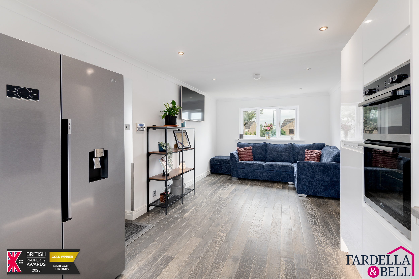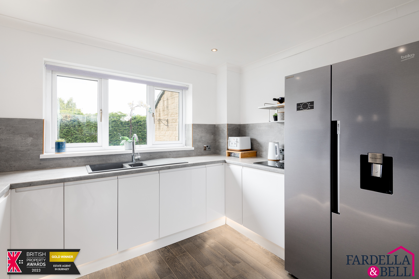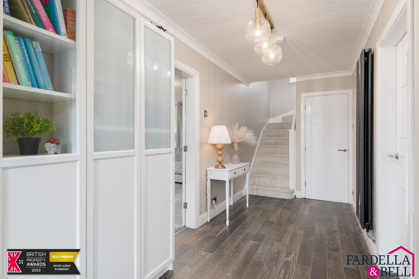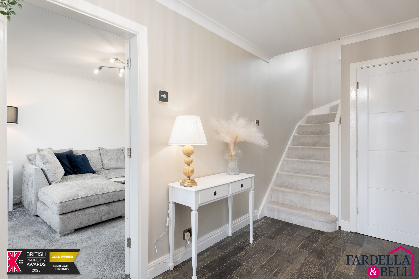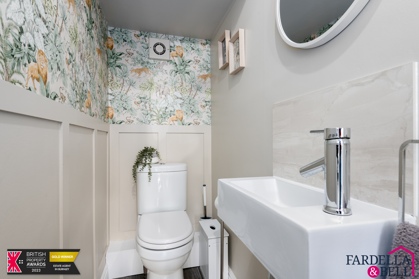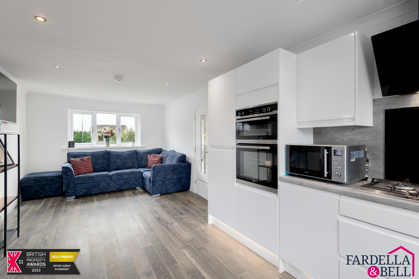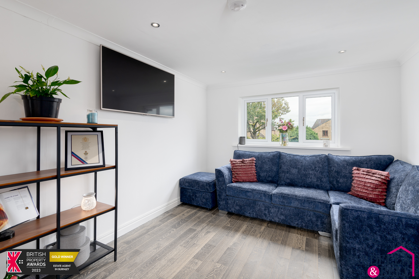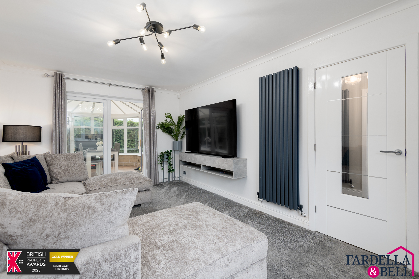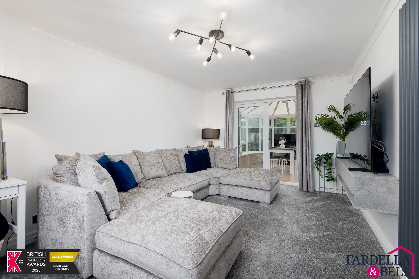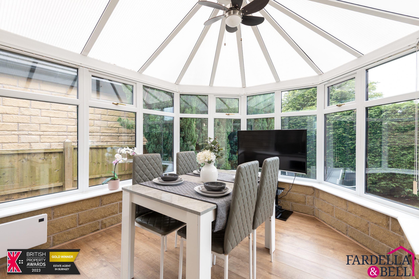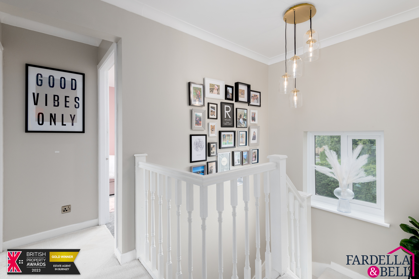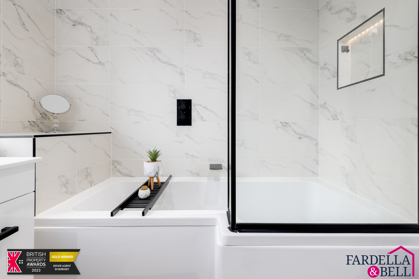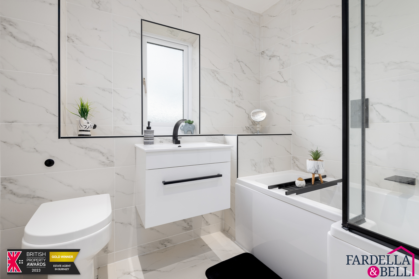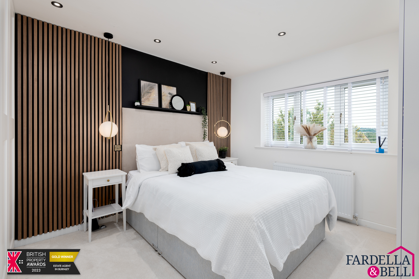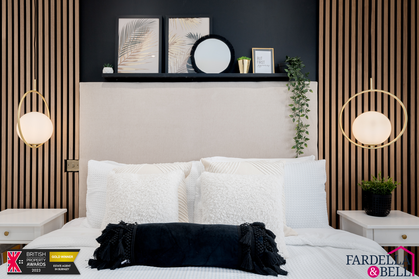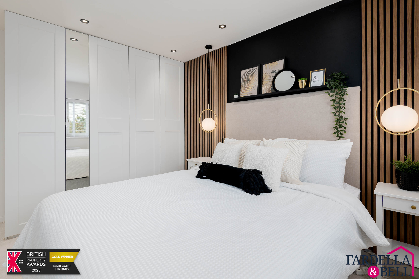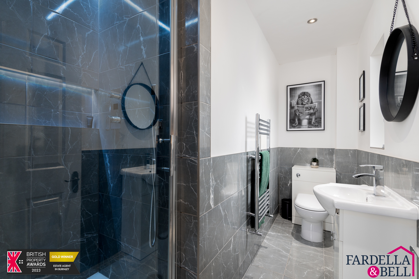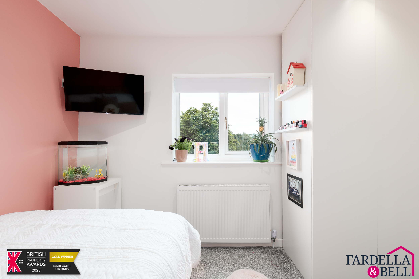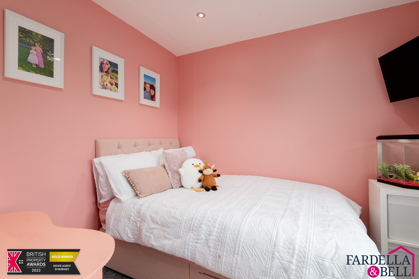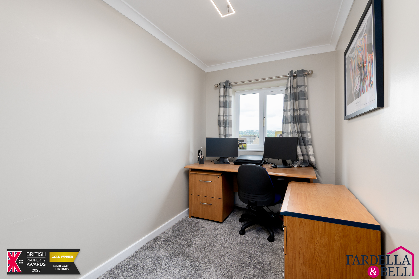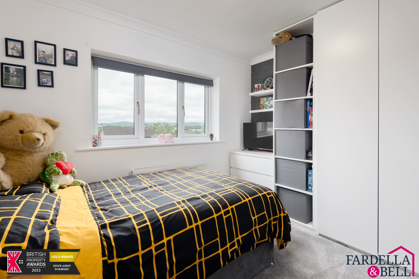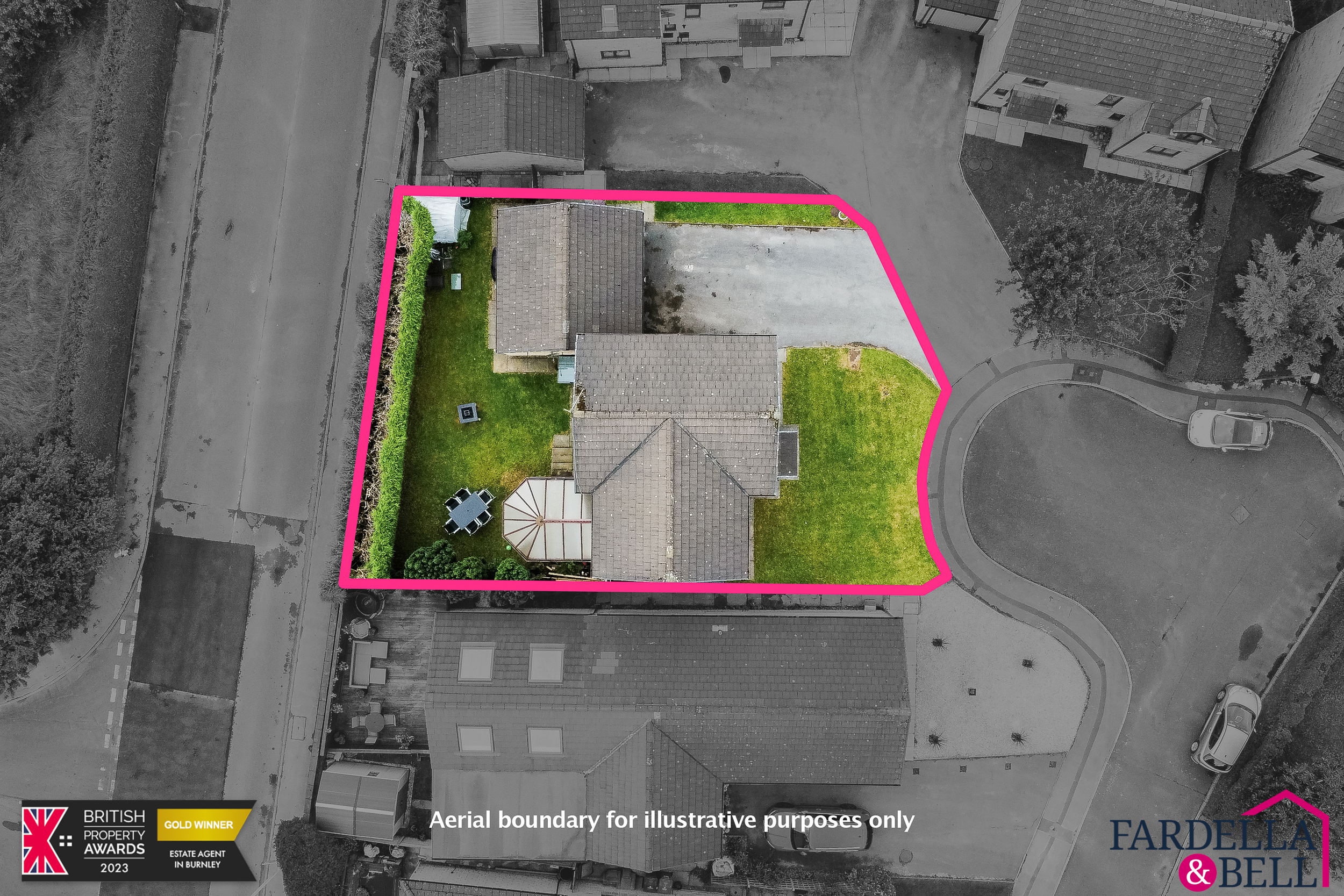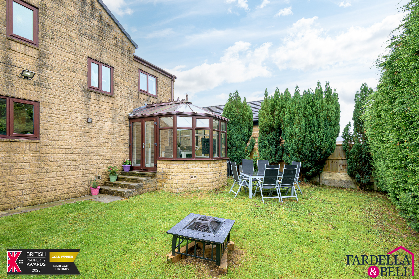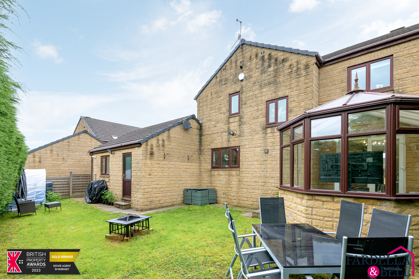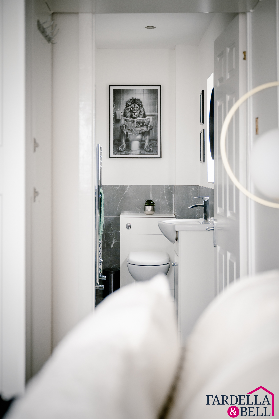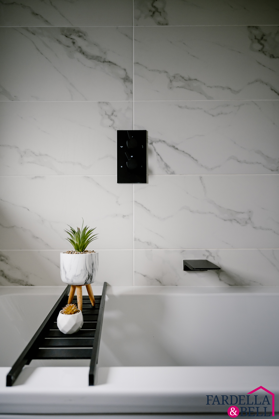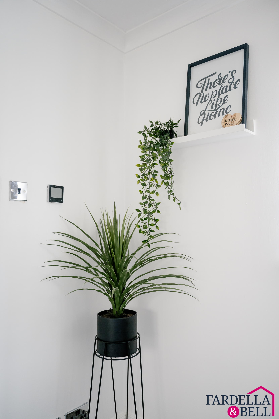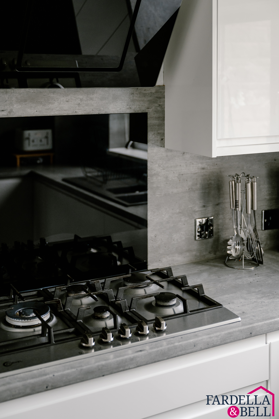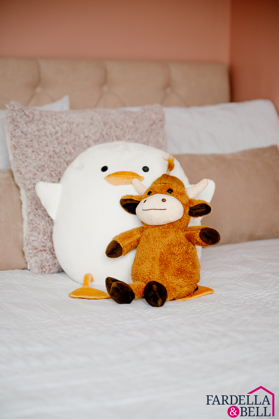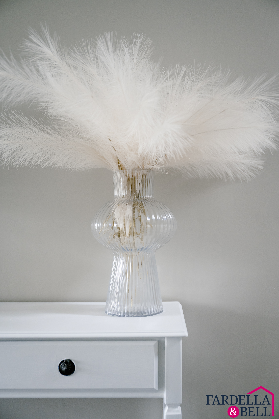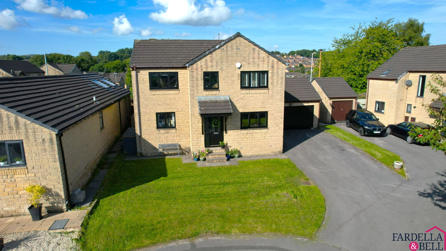
Key Features
- Detached
- 4 Bedrooms
- Open Dining / Kitchen
- Double Driveway
- Double Garage
- EPC Rated 'C'
- Underfloor Heating
- Ightenhill Area
Property description
4 BEDROOMS DETACHED - CUL DE SAC - IGHTENHILL - CONSERVATORY
Presenting an exciting opportunity to reside in the highly coveted area of Ightenhill, we are delighted to introduce this stunning 4-bedroom detached home. Nestled within a tranquil cul-de-sac, this residence offers both elegance and comfort, making it a true gem in the sought-after market.
With a spacious layout that includes four well-appointed bedrooms, this home provides ample space for families and individuals alike. The presence of a double garage and a driveway adds convenience, ensuring that parking is never a concern.
The property's location in the ever-sought-after area of Ightenhill is a testament to its desirability. This idyllic neighbourhood boasts a harmonious blend of community charm and easy access to local amenities, highly regarded schools, and recreational spaces.
The allure of this residence is further heightened by its peaceful cul-de-sac setting, offering privacy and a safe environment for residents of all ages. Whether enjoying gatherings in the generously sized living spaces or relaxing in the comfort of the rear garden, this home offers an exceptional living experience.
Viewings are strictly by appointment only by calling Fardella & Bell - 01282 968 668
Entrance Hallway
Entering through a uPVC front door in-to the entrance hallway, wood effect flooring, ceiling light point, smoke alarm, anthracite grey panel radiator, electrical sockets and underfloor heating.
WC
Neatly located under the staircase, with extractor point, wood effect flooring, push button wc, cloakroom sink with chrome mixer tap and underfloor heating.
Living Room
With dual aspects this living room has a uPVC double glazed window to the front and double doors leading to the conservatory, with ceiling light point, fitted carpet, tv aerial point and electrical sockets. Underfloor heating is also present in this room.
Kitchen / Dining Room
This is a fabulous space for cooking and entertaining, with 2 uPVC double glazed windows overlooking the front and the rear aspects, spotlights, wood effect flooring, anthracite grey radiator, smoke alarm, mixture of wall and base units with laminate work surfaces with splashbacks, composite sink with drainer and mixer tap, smoke alarm, electric double oven, gas hob with overhead modern extractor, integrated dishwasher, space for an for an American fridge freezer, plinth lighting and underfloor heating.
Conservatory
This is a fabulous addition to the property and overlooking the rear garden, with full uPVC double glazing, ceiling light point with fan, electrical sockets and patio doors leading outside.
Landing
uPVC double glazed window, open balustrade staircase, ceiling light point, fitted carpet, storage cupboard, new loft access point with pull down ladder and smoke alarm.
Family Bathroom
uPVC double glazed frosted window, fully tiled walls and floor, led spotlight to the ceiling, heated towel rail, recessed wc with push button, sink with vanity unit and black mixer tap, panelled bath with glass screen and mains fed shower with overhead fittings.
Bedroom 1 with en suite
Located to the front of the property with uPVC double glazed window, ceiling light point, radiator, fitted carpet, fitted wardrobe storage, tv aerial point and access to the en-suite.
En-Suite
With uPVC double glazed and frosted window, tile flooring, partially tiled walls, push button wc, chrome heated towel rail, sink with vanity unit and chrome mixer tap, led spotlights to the ceiling, enclosed shower cubicle with glass door and overhead mains fed shower with digital display and waterfall feature.
Bedroom 2
uPVC double glazed window, radiator, carpet, ceiling light point and tv aerial point.
Bedroom 3
uPVC double glazed window, fitted carpet, spotlights, tv aerial point and radiator.
Office - Bedroom 4
uPVC double glazed window, ceiling light point, two side wall light points, fitted carpet and radiator.
Garage
This double garage has an up and over double door, with electrical sockets, lighting and plumbing points. There is also the addition of a rear uPVC door and window and access is to a seperated utility area.
Consumer Protectiuon
We have been advised that the tenure of this property is 'Freehold' and the Council Tax Band is 'D'
The title register shows the property may contain restrictive covenants. These should be raised and satisfied by your chosen legal representative.
Parking - Driveway
Rights and easements – none
Restrictions – not conservation area, not a listed building status, no tree preservation orders in place.
Building safety – none identified
Accessibility/Adaptations – Steps to both access doors, essential living accommodation on entrance level and bedrooms to the first floor
Utility supply - Mains gas, electric and water.
Coastal erosion risk - None
Planning permission – None for the property itself and its immediate locality
Flood Risk - Low
Coalfield or mining area -Unknown by vendor
Location
Floorplans
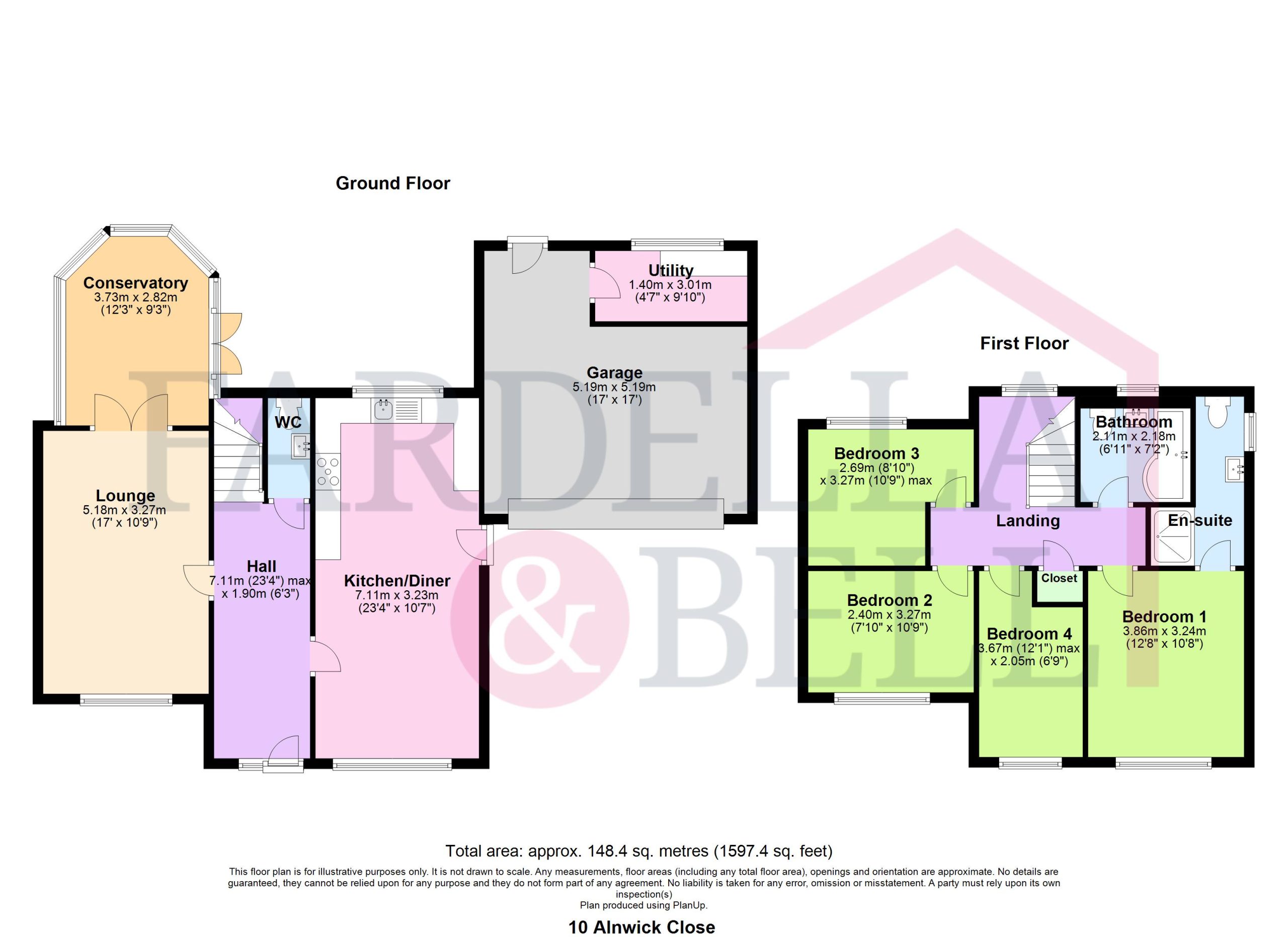
Request a viewing
Simply fill out the form, and we’ll get back to you to arrange a time to suit you best.
Or alternatively...
Call our main office on
01282 968 668
Send us an email at
info@fbestateagents.co.uk
