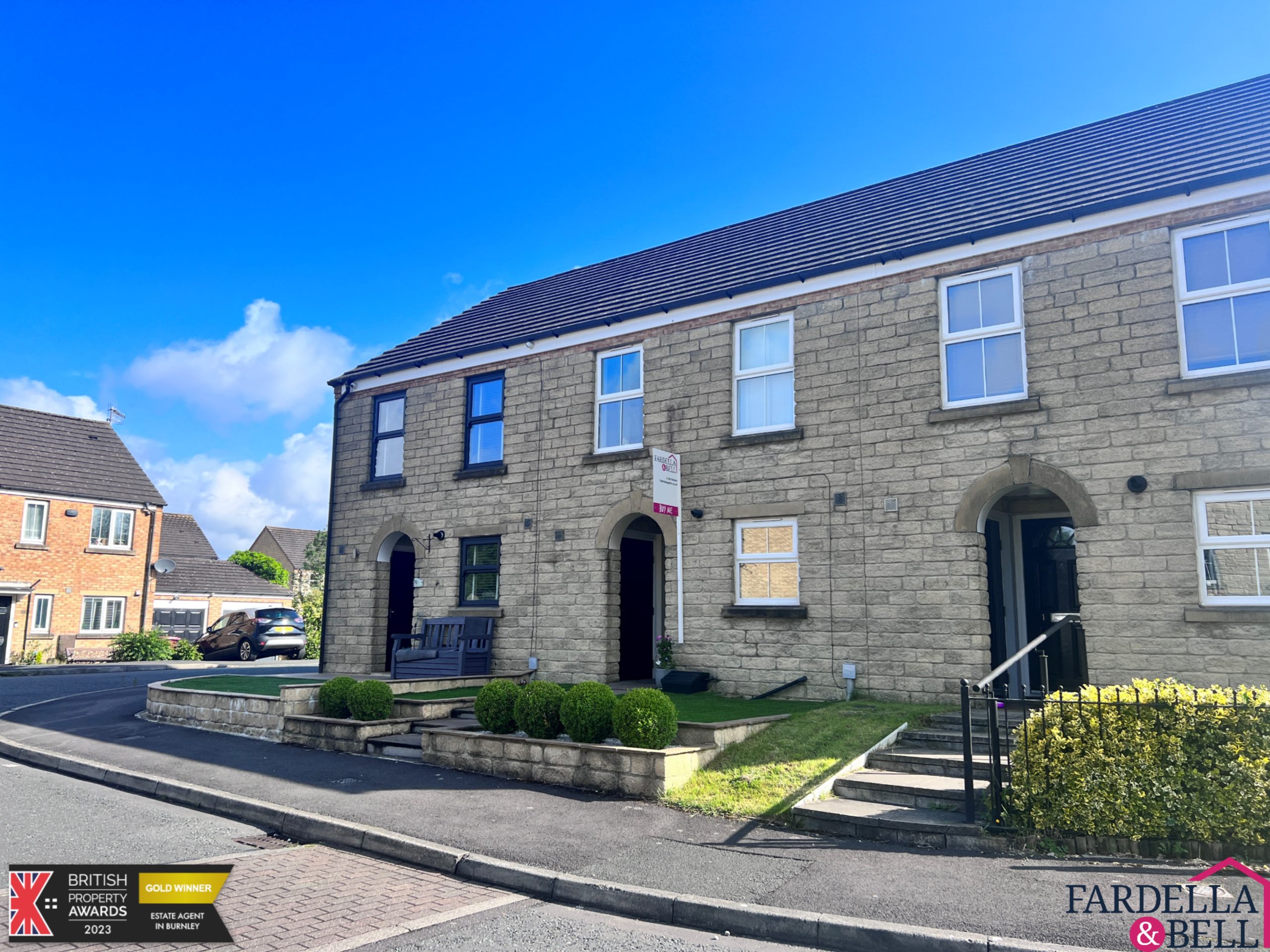
Key Features
- En Suite & Family Bathroom
- Popular Area
- uPVC Double Glazing
- Driveway
Property description
*** GREAT FAMILY HOME - THREE BEDROOMS - GARAGE & DRIVEWAY ***
Welcome to this beautifully decorated 3-bedroom mid-terrace home, ideally situated just off Pendle Way. Upon entering, you are greeted by a stylish living room that leads to a modern kitchen, fully equipped with contemporary appliances. The adjacent conservatory, bathed in natural light, provides a perfect space for dining or relaxation, with seamless access to the rear garden. The ground floor also features a convenient downstairs toilet.
Upstairs, the master bedroom boasts an ensuite bathroom, offering a private retreat. Two additional bedrooms provide ample space for family, guests, or a home office. A well-appointed family bathroom completes the upper level, ensuring comfort and convenience for all.
Outside, the property features a charming small front garden and a delightful rear garden with a patio area, ideal for outdoor entertaining or enjoying quiet moments. There is also the benefit of designated driveway parking and single garage.
This home is perfectly located, with schools and shops just a short walk away and the M65 motorway only a 2-minute drive, offering easy access to surrounding areas.
Call us to book your personal viewing appointment.
Kitchen
With uPVC windows, stainless sink with chrome mixer tap, integrated microwave, oven and gas hob, overhead extraction point, partially tiled walls, integrated dishwasher, plumbing for washing machine, integrated fridge freezer, breakfast bar area with storage, radiator, spotlights and access to the boiler.
Hallway
With laminate flooring, a radiator, spotlights and a uPVC front door.
Lounge
With laminate flooring, a TV point, ceiling light point, a radiator, uPVC doors leading to the conservatory and understairs storage.
WC
With a cloakroom sink, radiator, push button toilet, extractor fan and light point.
Conservatory
With fitted carpet, ceiling light point and uPVC doors leading out to the rear.
Landing
With fitted carpet, spotlights and access to the loft.
Bedroom One
A room of double proportions, 2x uPVC windows, a radiator, fitted carpet, a ceiling light point, in bult storage, a TV point and access to:
En-Suite
With a push button toilet, vanity sink, laminate flooring, large shower cubicle with electric shower, partially tiled walls, a frosted uPVC window, extractor fan and chrome towel rail.
Bedroom Two
With fitted carpet, radiator, light point, TV point and uPVC window.
Bedroom Three
With fitted carpet, radiator, light point, TV point and uPVC window.
Bathroom
Panelled bath with handheld shower, vanity unit with inset sink and chrome mixer tap, illuminated mirror, tiled walls, heated towel rail, laminate flooring and extractor fan.
Location
Request a viewing
Simply fill out the form, and we’ll get back to you to arrange a time to suit you best.
Or alternatively...
Call our main office on
01282 968 668
Send us an email at
info@fbestateagents.co.uk

































