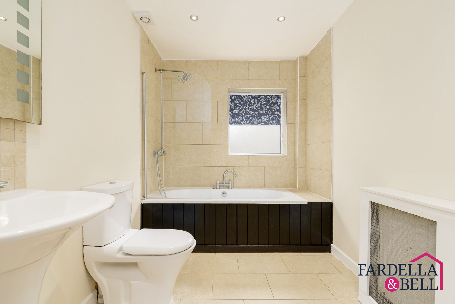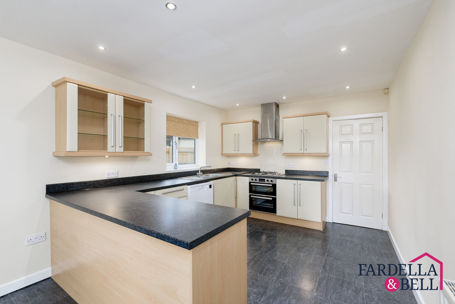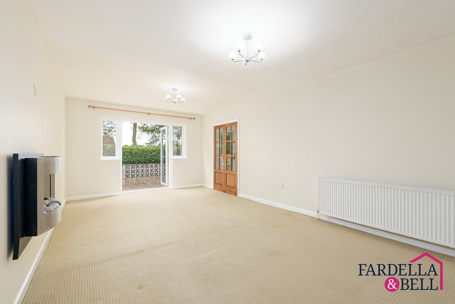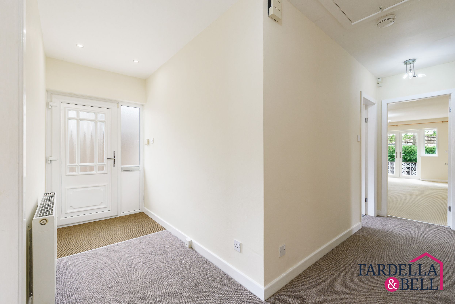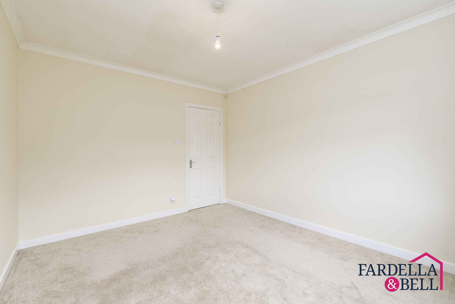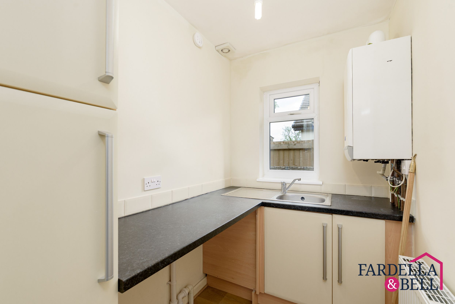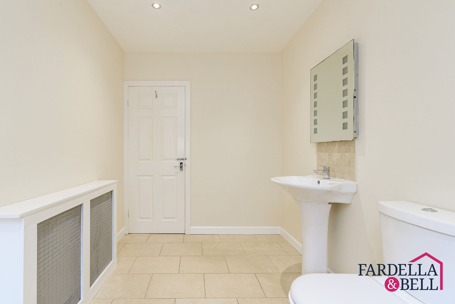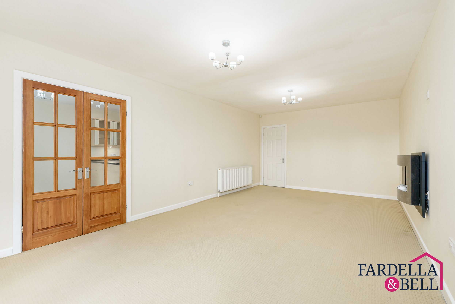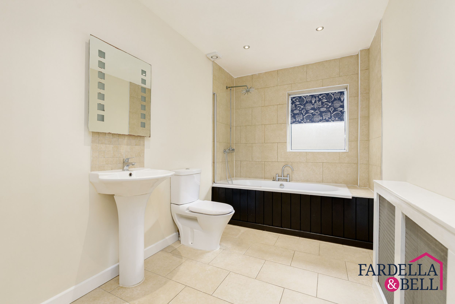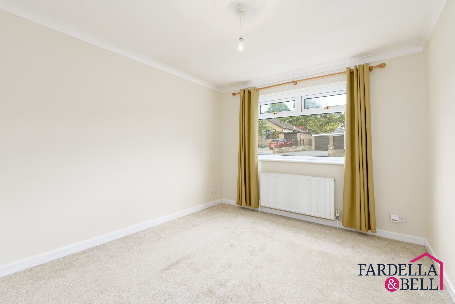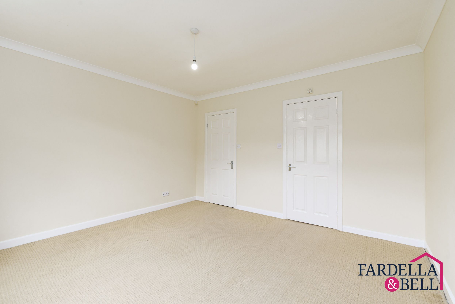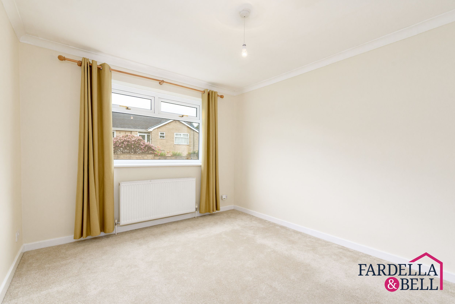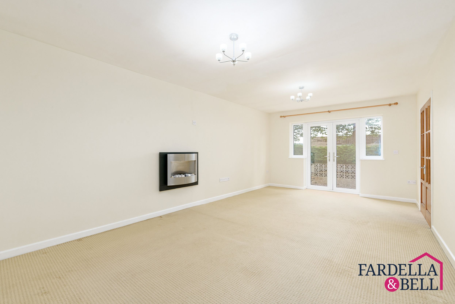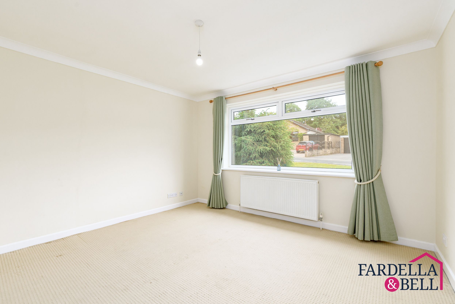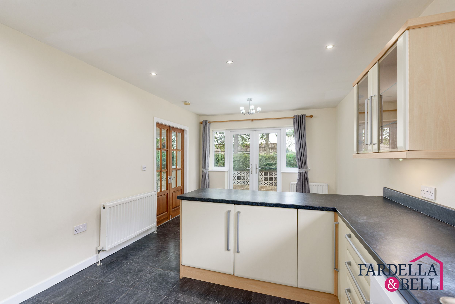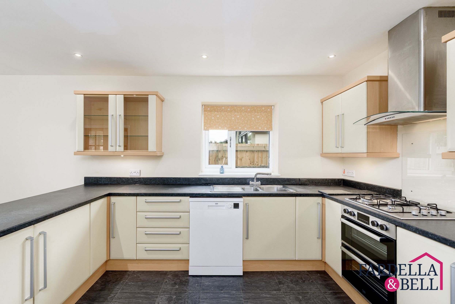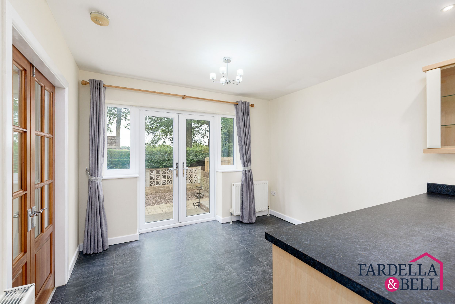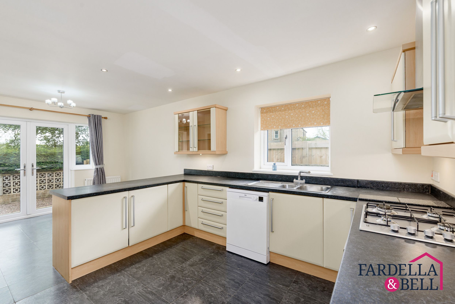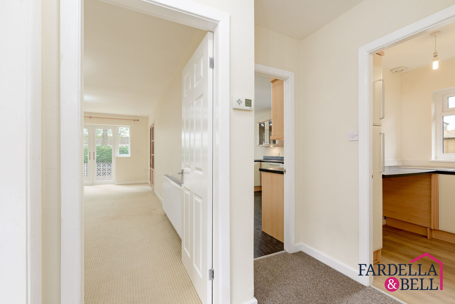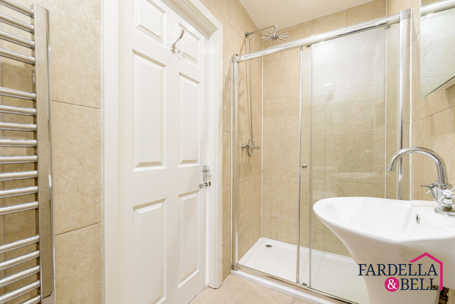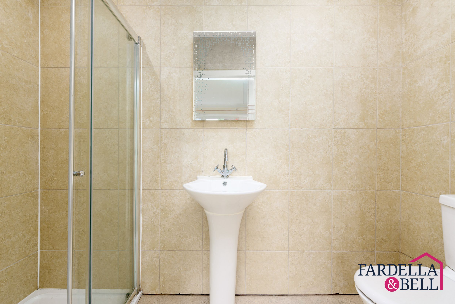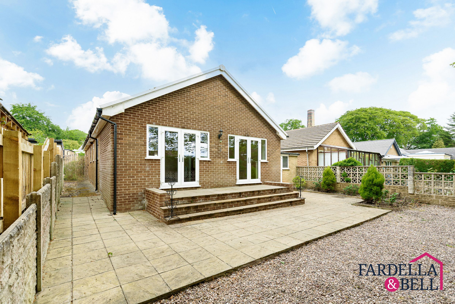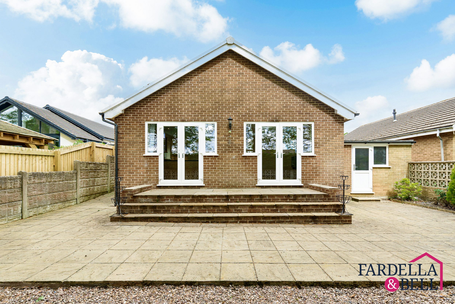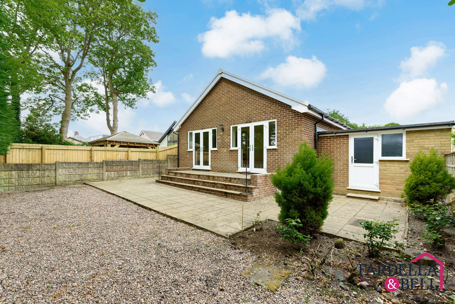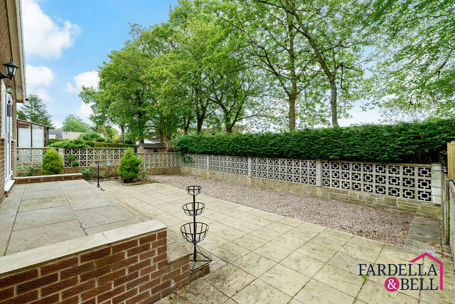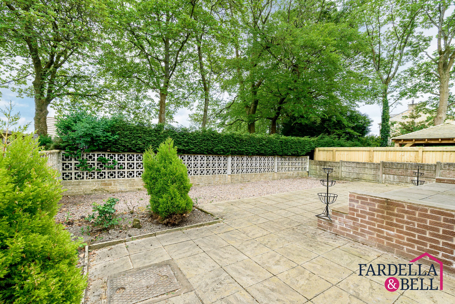31 Bankfold,
Barrowford,
Nelson
£335,000
- 3
- 2
Luxurious 3-bed detached house in sought-after location. Modern design with spacious layout, ensuite master bedroom, garage, and easy access to amenities and leisure options. Ideal for families and professionals.
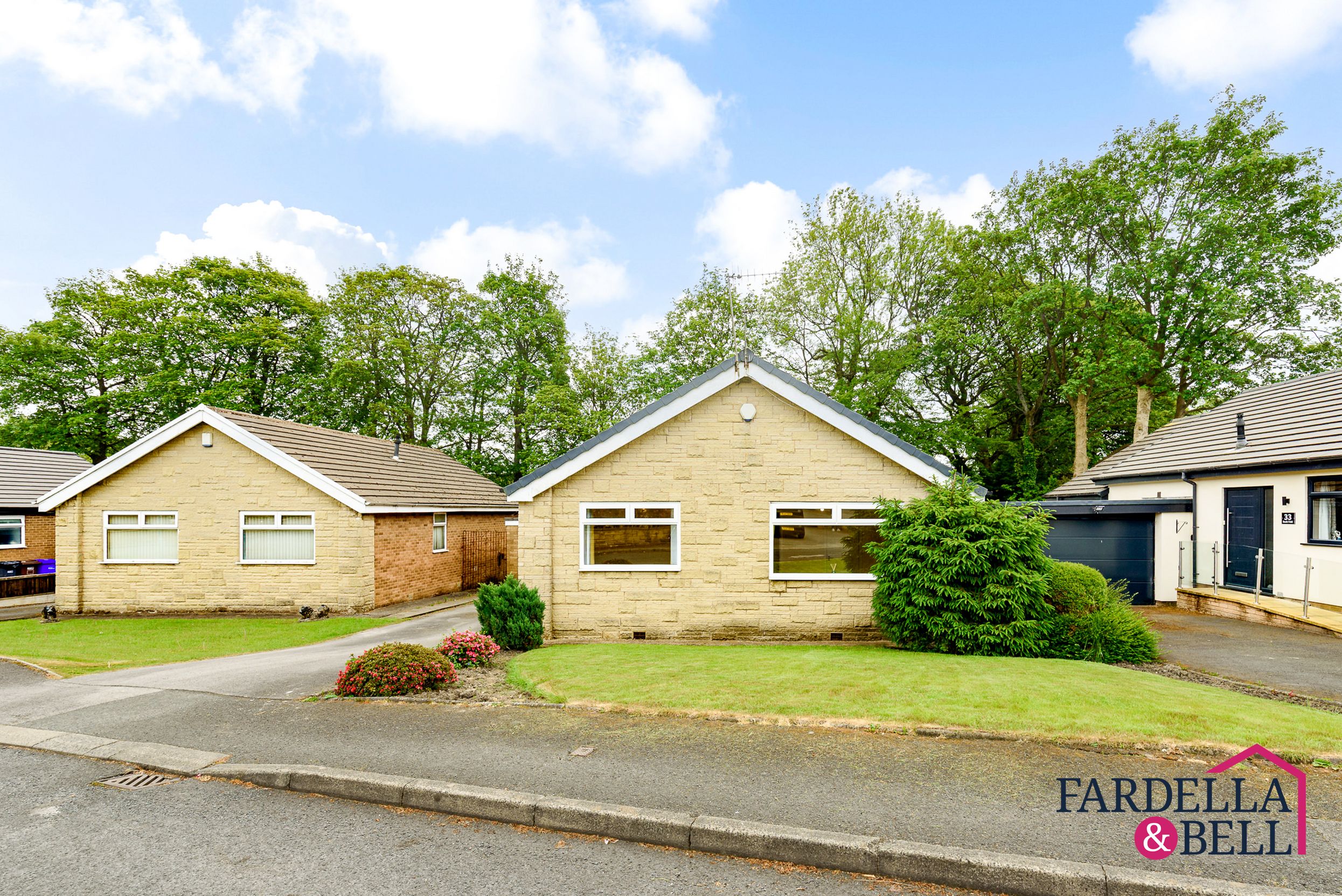
Key Features
- Detached bungalow
- Three bedrooms
- Garage
- Driveway
- Front and rear gardens
- Utility room
- Master bedroom with ensuite
- Popular location
- Close to local amenities
- Close to motorway links
Property description
Situated in this highly sought-after area, this stunning 3-bedroom detached house boasts a level of luxury and elegance unlike any other. This property is a modern take on traditional charm, combining the convenience of a detached bungalow design with a spacious interior layout. Upon entering, you will be greeted by a bright and airy living space that seamlessly flows into the dining area and kitchen, making it perfect for entertaining guests or simply relaxing with loved ones. The property features three bedrooms, a utility room, and a garage, ensuring that storage and space are never a concern. Additionally, the master bedroom comes complete with an ensuite bathroom, providing a touch of indulgence to your every-day routine. The location of this property is simply unbeatable, offering easy access to local amenities, motorway links, and a range of leisure options, making it the ideal home for families and professionals alike.
Entrance halway
Matting to the front door, fitted carpet, power points, central heating thermostat, radiator and access to loft space.
Living room
Fitted carpet, electric wall mounted fire, double doors linking the dining room to the living room, uPVC double glazed window and patio doors, two ceiling light points and radiator.
Kitchen / dining space
Tiled flooring, spotlights to the ceiling, a mix of wall and base units, new gas hob,new oven, chrome sink with mixer tap, new dishwasher point, radiator, fridge point, ceiling light point, uPVC double glazed window and patio doors and radiator.
Bathroom
Tiled flooring, frosted uPVC double glazed window, push button WC, pedestal sink and chrome mixer tap, spotlights to the ceiling, panelled bath with mains fed overhead shower, radiator and partially tiled walls.
Utility room
Wall and base units, worktops, GCH boiler, chrome drainer and mixer tap, radiator and laminate flooring.
Master bedroom
Fitted carpet, radiator, uPVC double glazed window and ceiling light point.
En suite
Fully tiled walls, pedestal sink with chrome mixer tap, push button WC, shower enclosure with mains fed shower, chrome heated towel rail and ceiling light point.
Bedroom two
Fitted carpet, radiator, uPVC double glazed window and ceiling light point.
Location
Floorplans
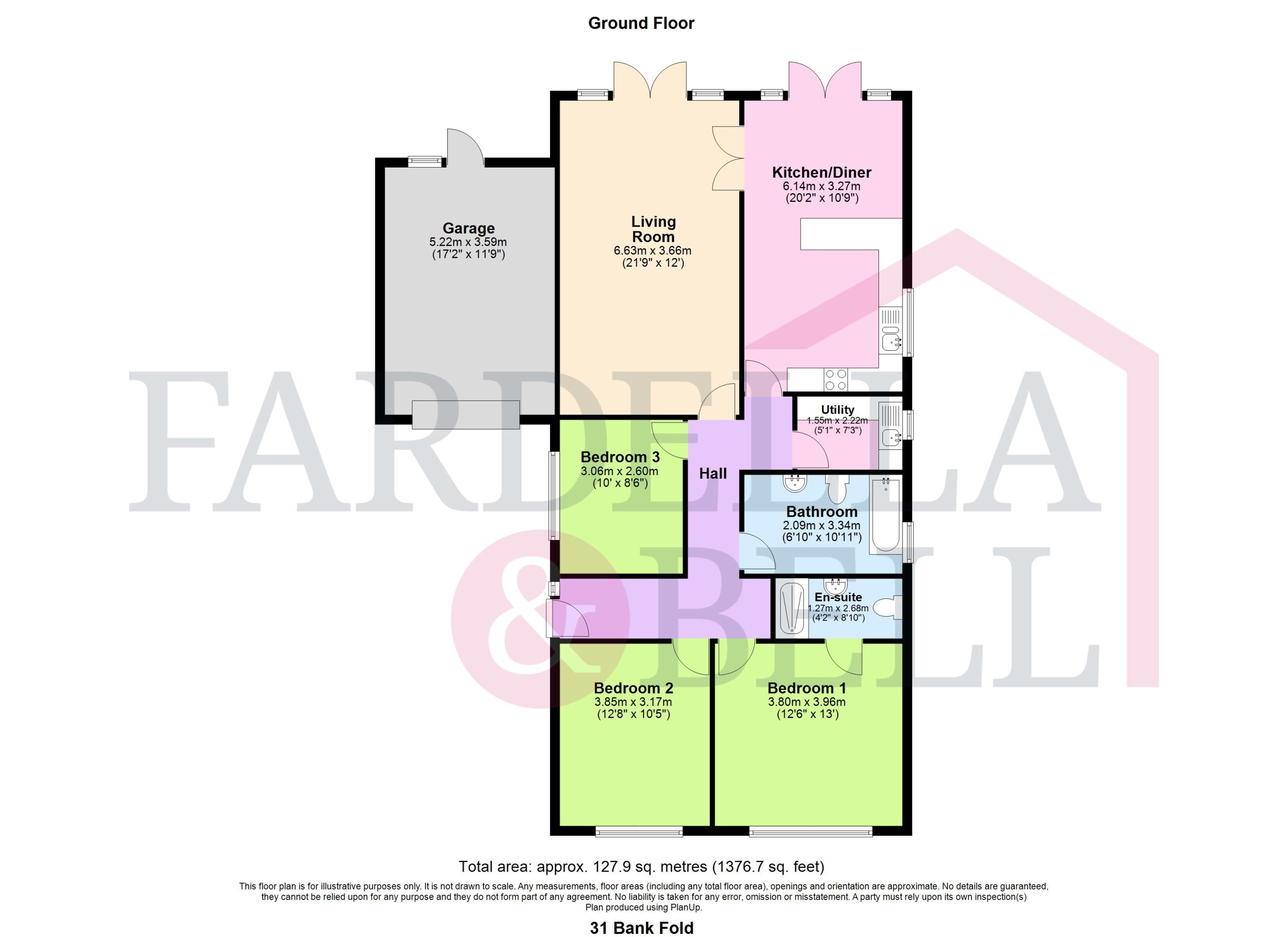
Request a viewing
Simply fill out the form, and we’ll get back to you to arrange a time to suit you best.
Or alternatively...
Call our main office on
01282 968 668
Send us an email at
info@fbestateagents.co.uk
