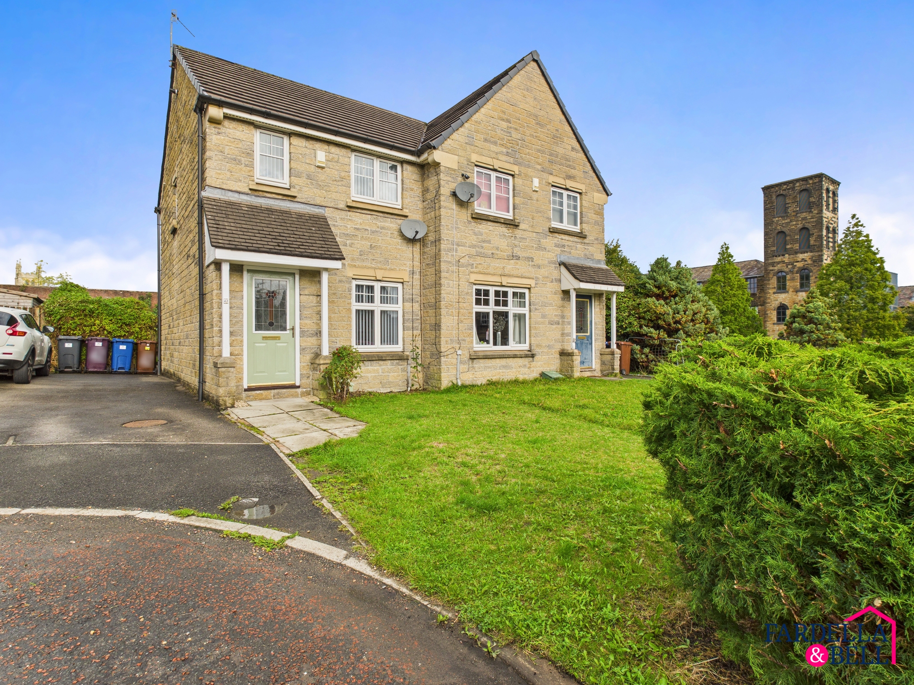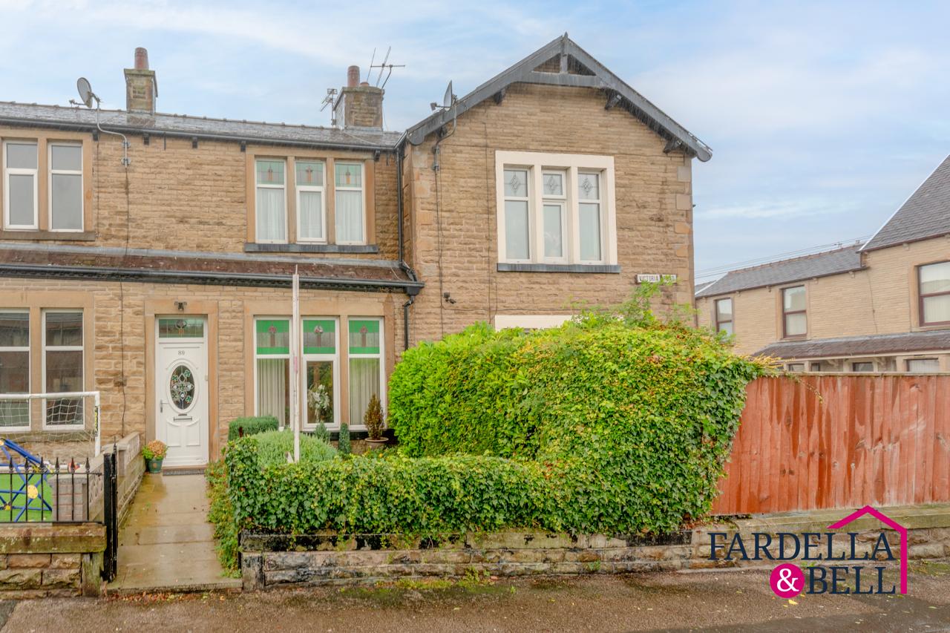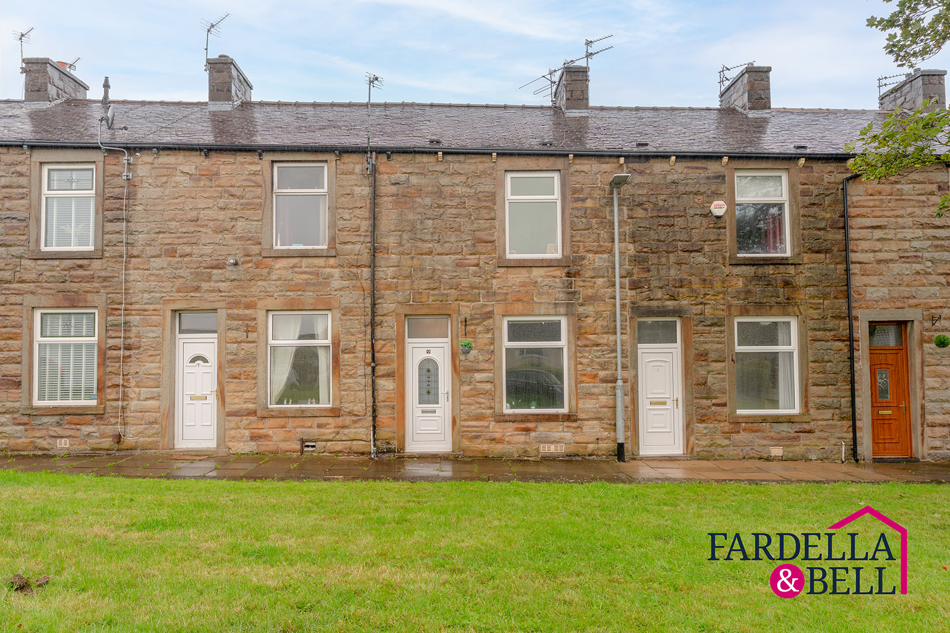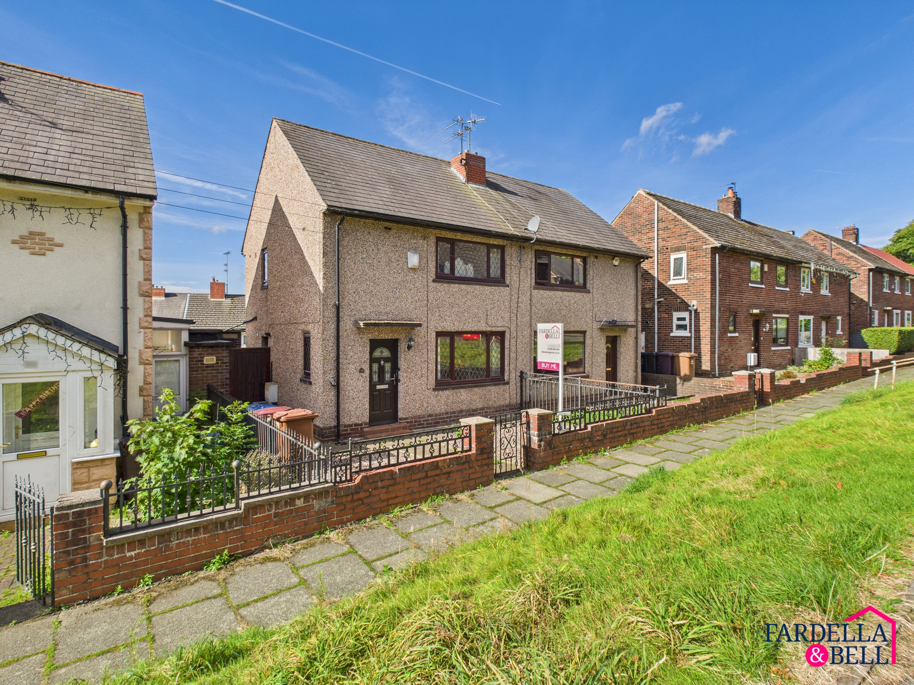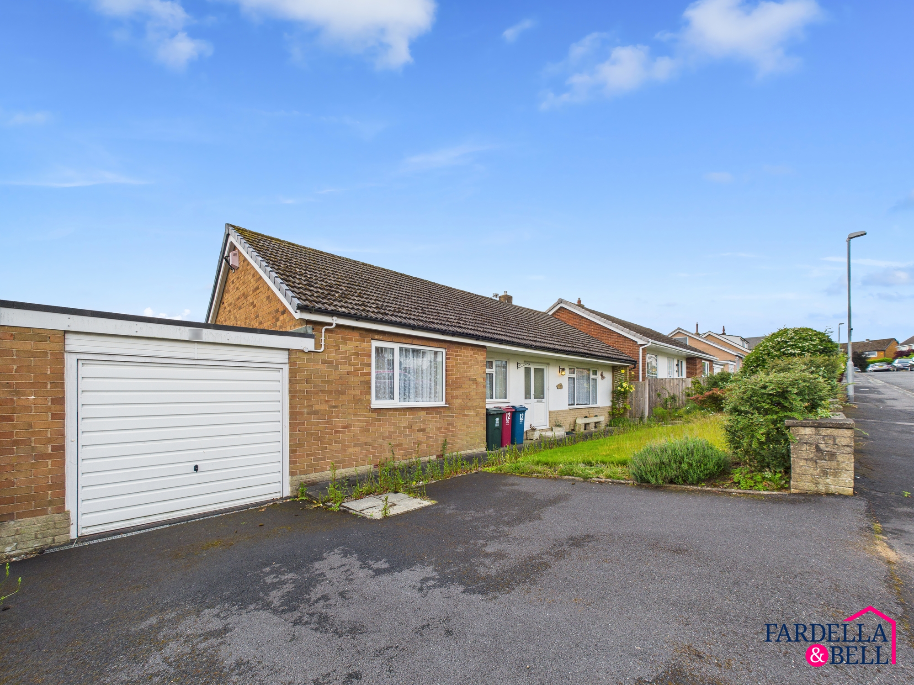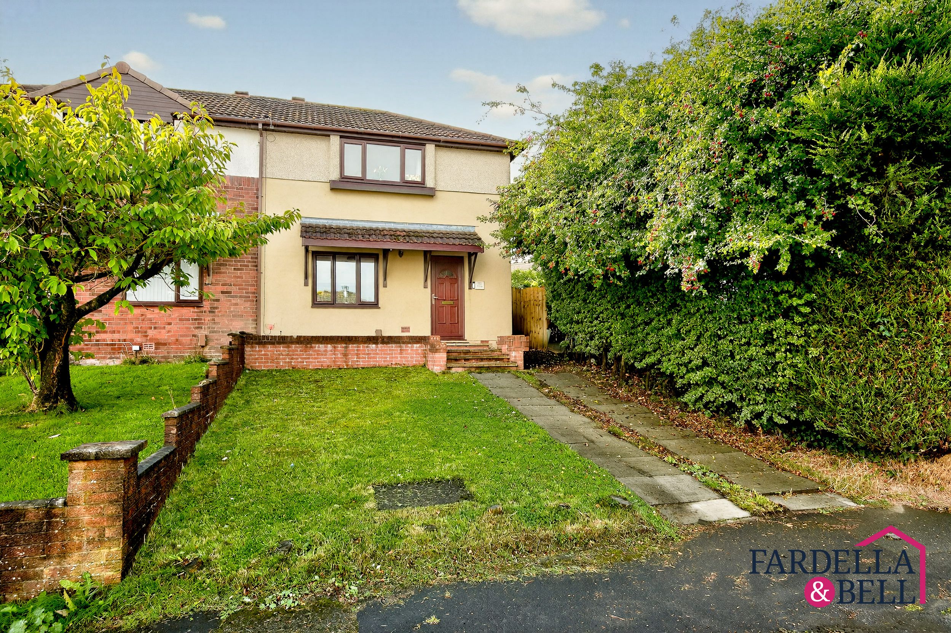404 - Page Not Found
Our newly added properties
Whether you’re looking to find your next family home, or an old fixer-upper, take a look at our latest properties...
View moreWhat our lovely vendors have to say...
Our down-to-earth personal service is always a hit with our vendors. Take a look at some of the lovely feedback we’ve had over the last 12 months...

-
Recently, I bought my house through Fardella & Bell Estate Agents.They provided me the best service .I would like to mention Megan, one of their staff lady.She was very supportive, professional and above all very kind..They helped us on every step until our purchase was finalised .When we went to pick up our keys from their Padiham office.. They warmly welcomed us with a kind smile, a polite gesture, and a bundle of gift. I would like to give them 10/10. Thank you so much, Fardella & Bell Estate Agents January 2025
Samra
-
What a great company. Their assistance from beginning to end was phenomenal. They are so efficient - kept us in the loop at every turn, so friendly - nothing was too much for them and SO very professional. We would recommend them in a heartbeat. They got us so many viewings when another company got us only ONE. Thank you so very much for selling our much loved house. March 2025
John
-
What can we say about Fardella and Bell! Our experience with these girls was way above expectations. From the first visit to completion they are always there and quick to respond with any questions or concerns. They do more work behind the scenes that we as sellers/buyers don’t realise. Thank you girls you have all been amazing but an extra thank you to Rachel. Anyone thinking of selling go with Fardella and Bell, such a friendly team. March 2025
Denise
-
The team were amazing ! ! They gave very sound and impartial advice when we were selling our parent's hours. This helped us make a sale far more quickly and stress free than our previous agents efforts. Fardella & Bell gave us. Quick response to all our questions. Communication on every detail. Feedback from viewers. Well managed and organised viewings. A list of interested buyers even before the property was marketed online. Fardella & Bell are the best Estate agents I have used. February 2025
Michael
