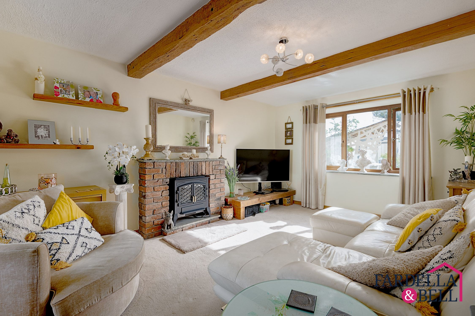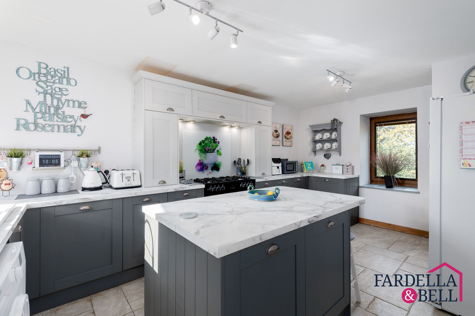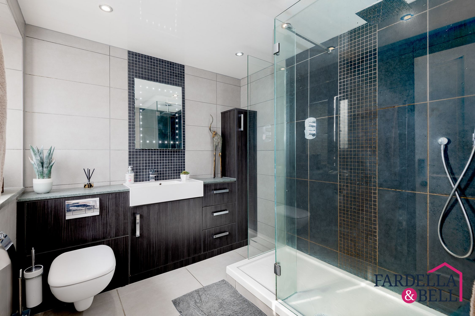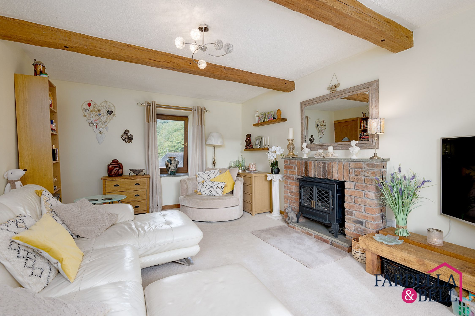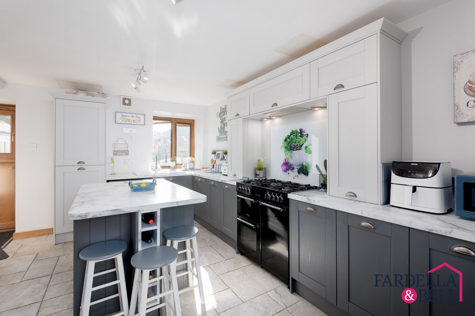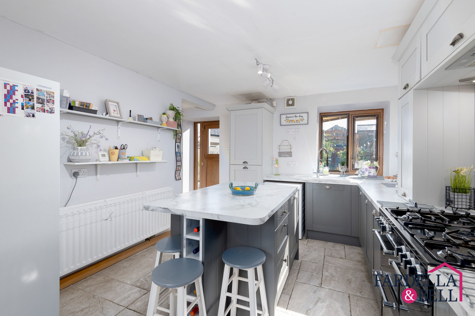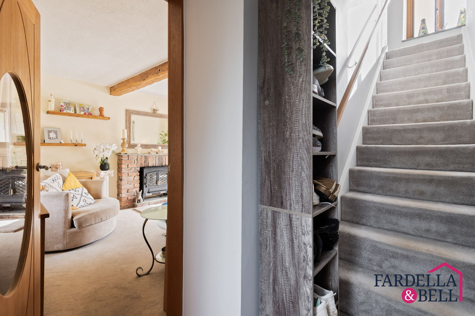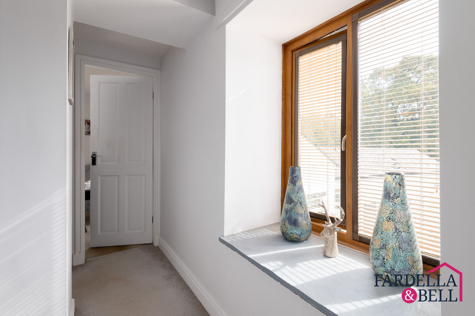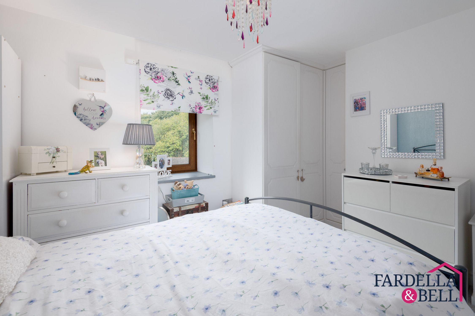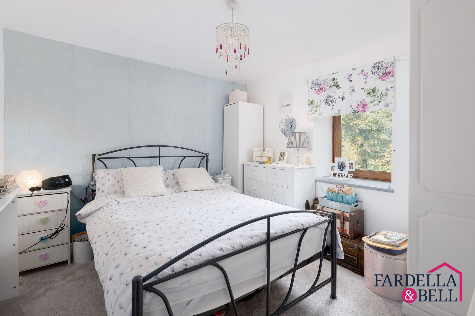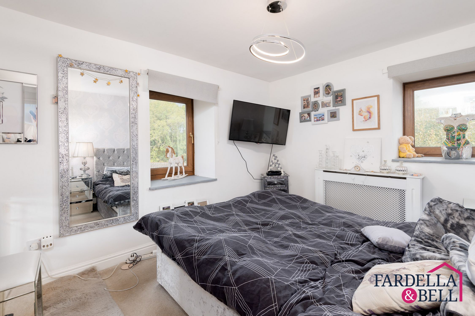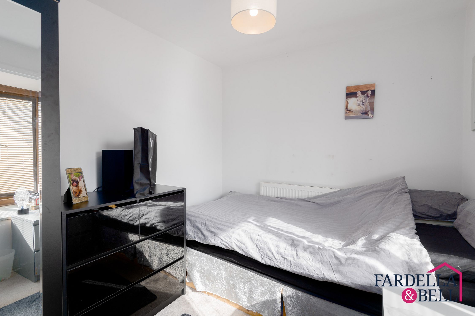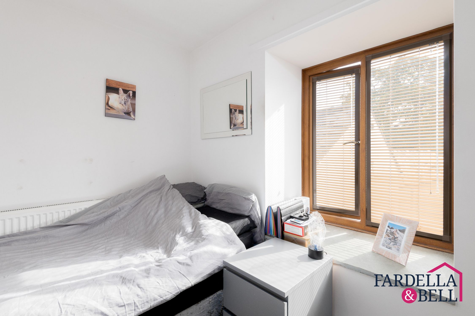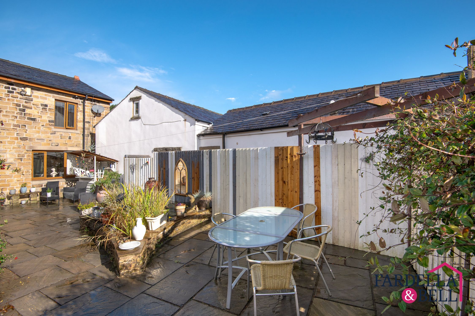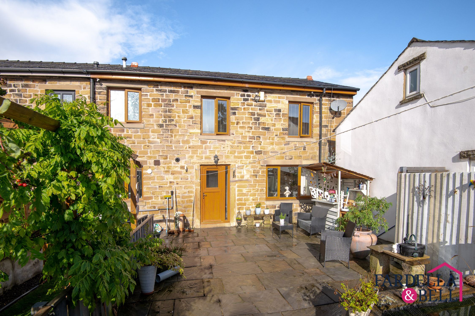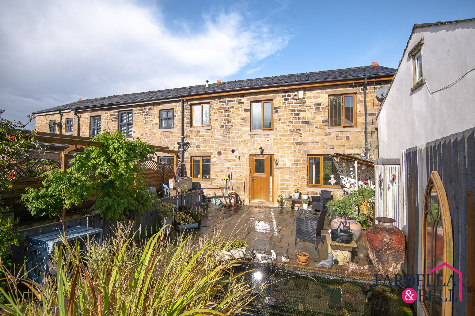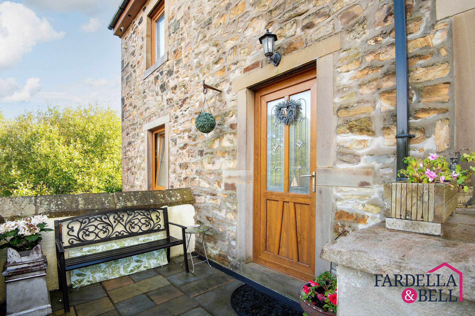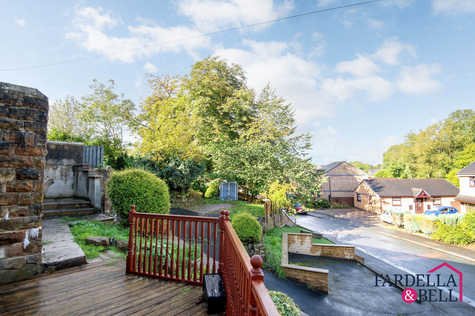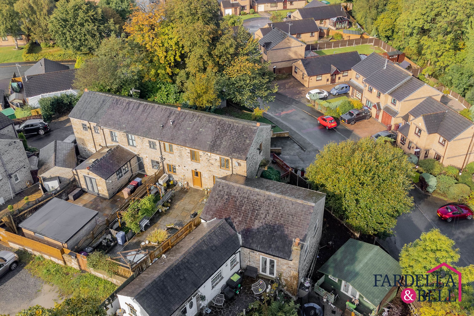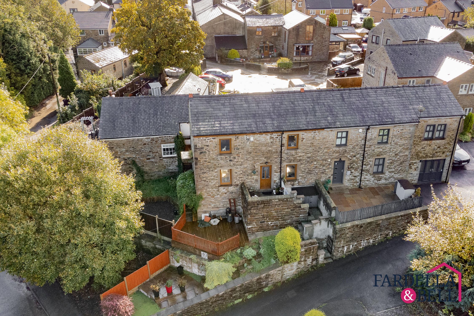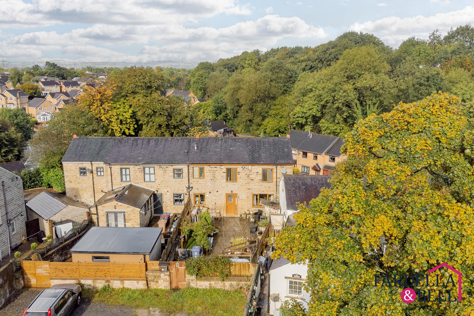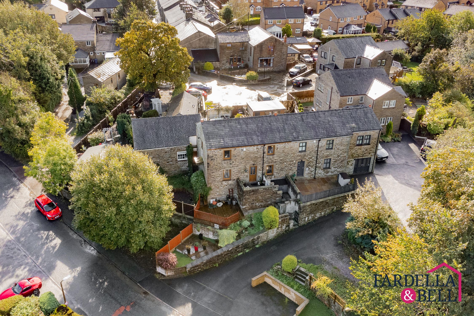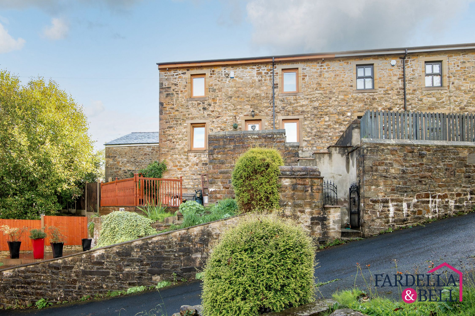
Key Features
- Stone built
- Freehold
- Large plot
- Kitchen island
- Popular location
Property description
Nestled in a highly sought-after residential area, this charming stone-built property exudes warmth and character. From the moment you step inside, you’ll be captivated by the original beams that grace the living room, adding a touch of rustic elegance to the cosy space. The living room is perfect for relaxing with family or entertaining guests, offering a welcoming atmosphere that makes you feel right at home.
The heart of this home is undoubtedly the kitchen, which features a central island that not only provides additional workspace but also serves as a gathering spot for family and friends. The kitchen is designed with both functionality and style in mind, making it a delightful space for cooking and socializing.
This property boasts three bedrooms, each offering a peaceful retreat at the end of the day. The family bathroom is tastefully appointed, providing all the amenities needed for modern living.
Externally, the property sits on a generous plot with ample space both at the front and rear. The large garden areas offer endless possibilities for outdoor activities, gardening, or simply enjoying the fresh air. Whether you envision a play area for children, a vegetable garden, or a tranquil outdoor seating area, this property provides the space to bring your dreams to life.
Located in a popular residential area, this home is conveniently close to schools, making it an ideal choice for families. Additionally, excellent bus routes and other local amenities are within easy reach including easy access to the motorway, ensuring that everything you need is just a short distance away.
Lounge
Fitted carpet, electric fire with brick surround, uPVC double glazed window, original beams, TV point and ceiling light point.
Kitchen
A mix of wall and base units, two ceiling light points, double gas hob and oven, island with seating and storage, space for American fridge/ freezer, washing machine point, radiator, sink with mixer tap, Wren integrated appliances, two uPVC double glazed windows, overhead extraction point.
Bedroom one
uPVC double glazed window, fitted carpet, ceiling light point, fitted storage, radiator and tv point.
Bedroom two
Two uPVC double glazed windows, ceiling light point, fitted carpet, radiator and tv point.
Bedroom three
uPVC double glazed window, radiator, ceiling light point and fitted carpet, tv point.
Bathroom
Large shower enclosure with mains fed shower, vanity unit with sink with chrome mixer tap and storage, illuminated mirror, push button WC, tiled walls, frosted uPVC double glazed window, chrome heated towel rail and spotlights to the ceiling.
Location
Floorplans
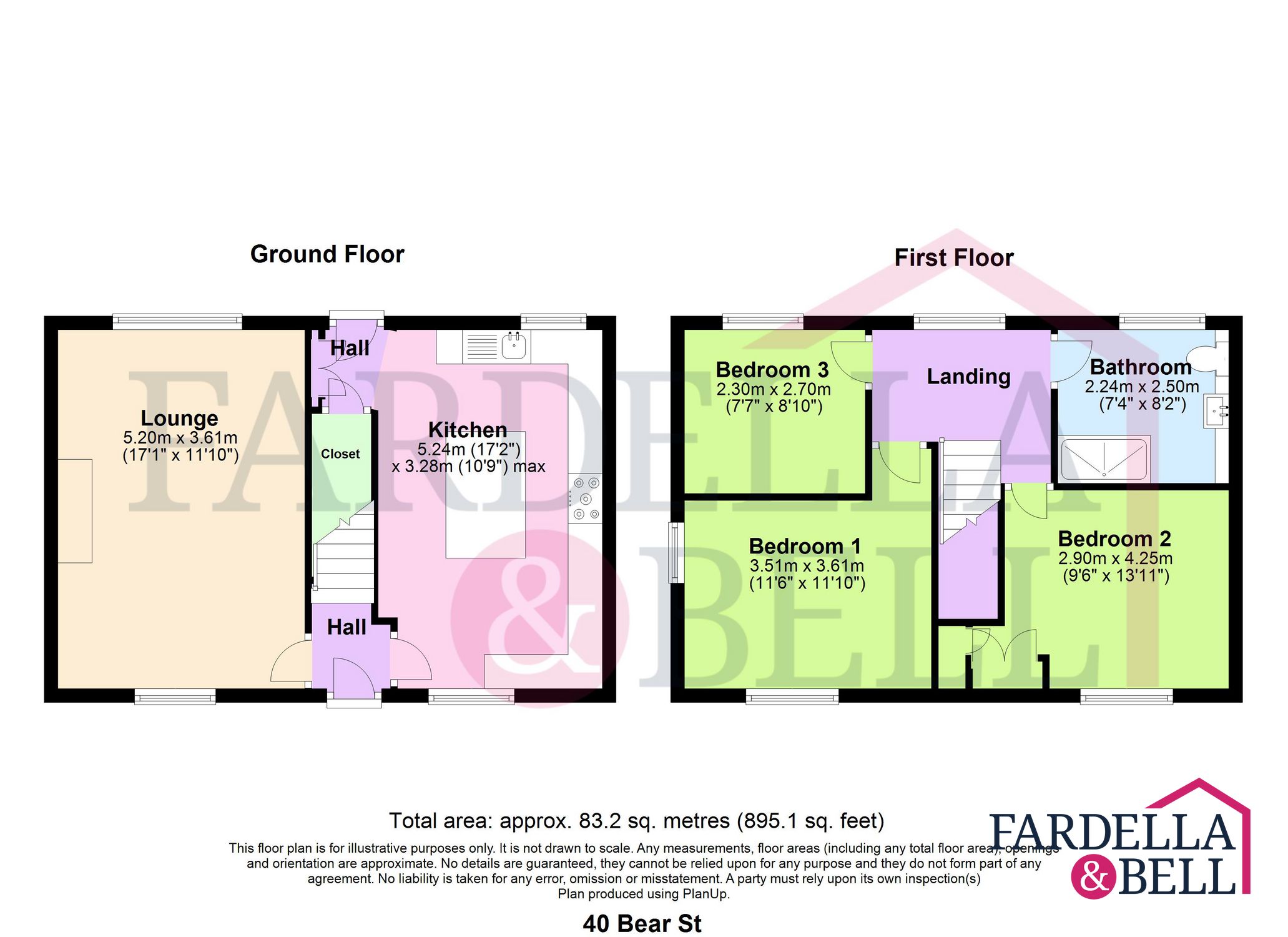
Request a viewing
Simply fill out the form, and we’ll get back to you to arrange a time to suit you best.
Or alternatively...
Call our main office on
01282 968 668
Send us an email at
info@fbestateagents.co.uk
