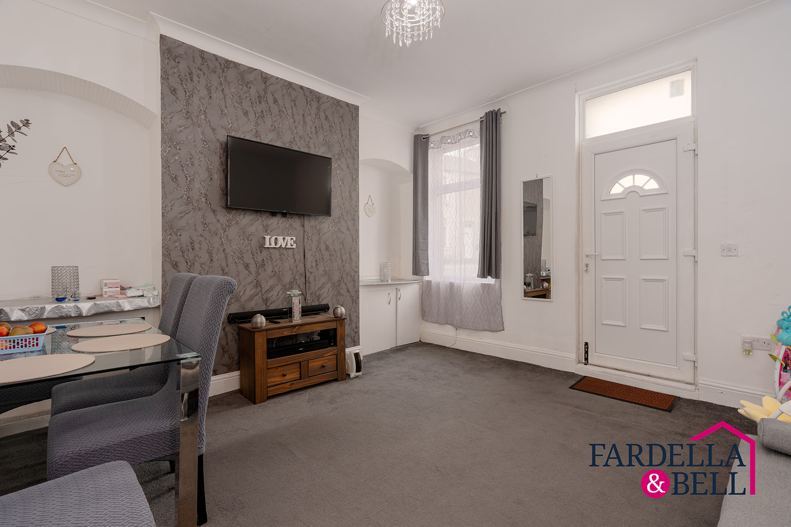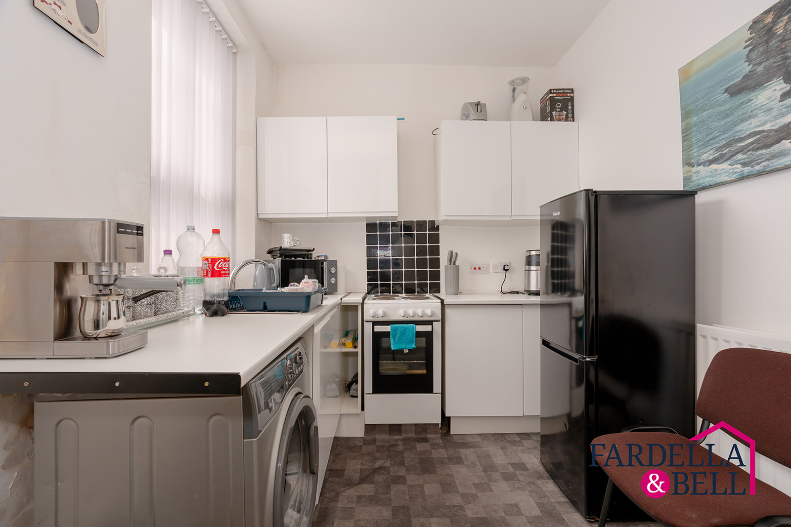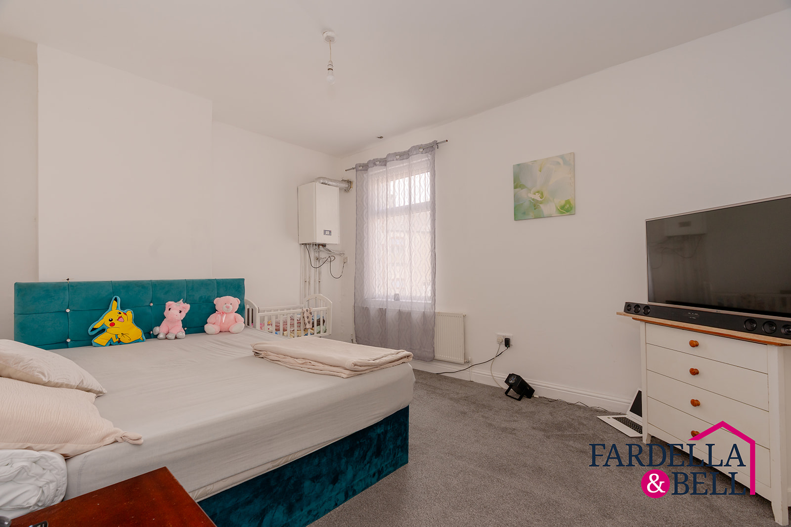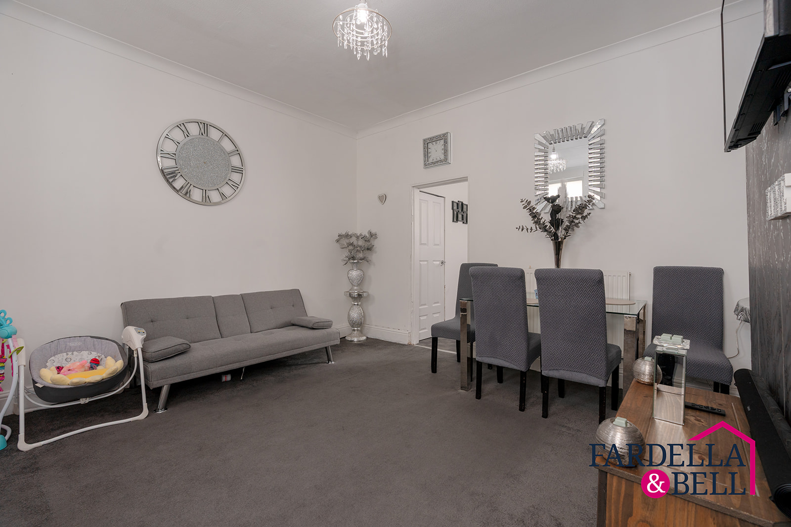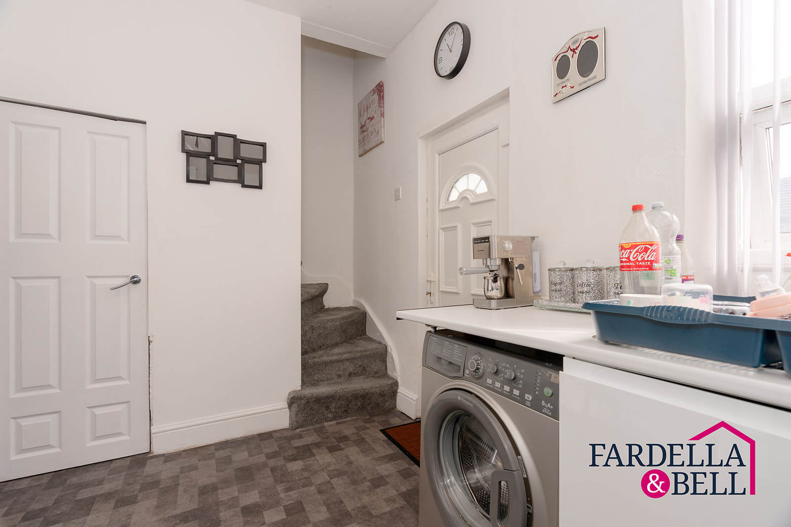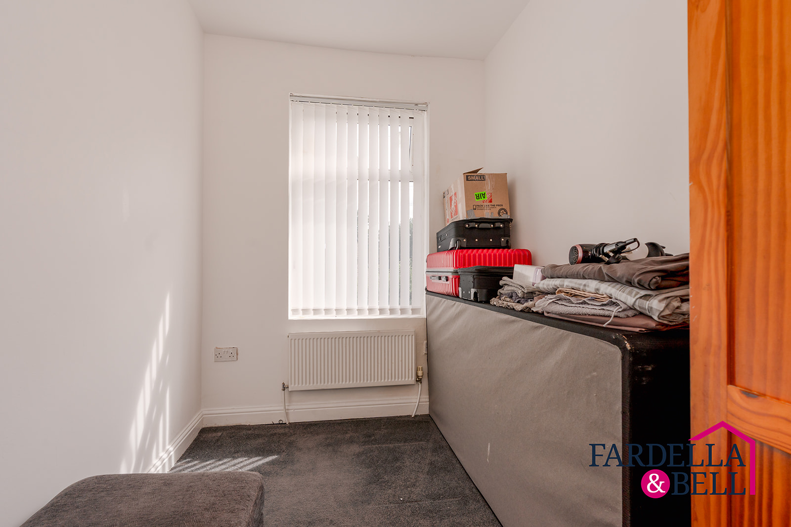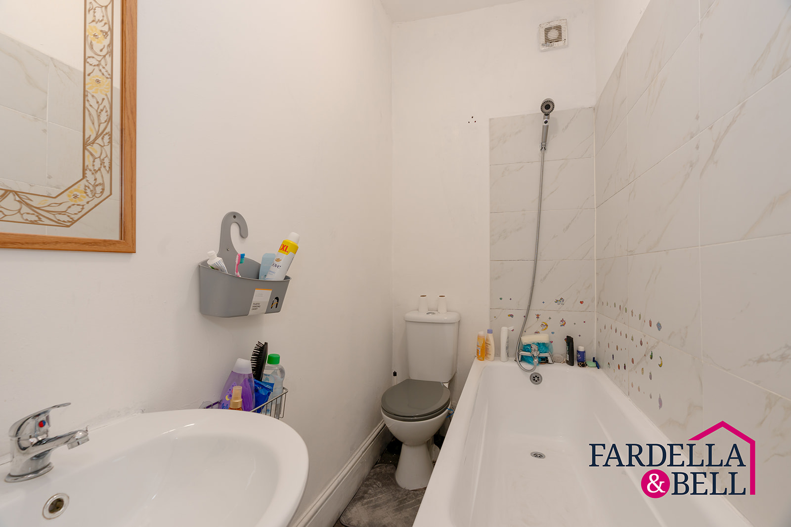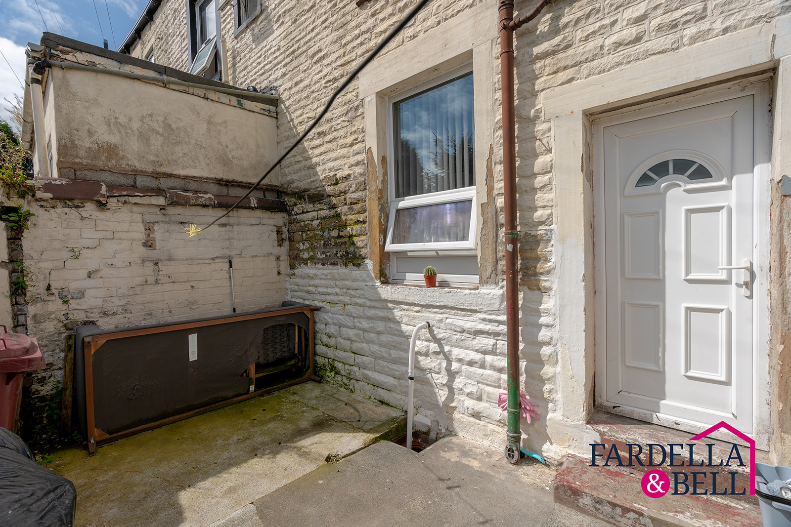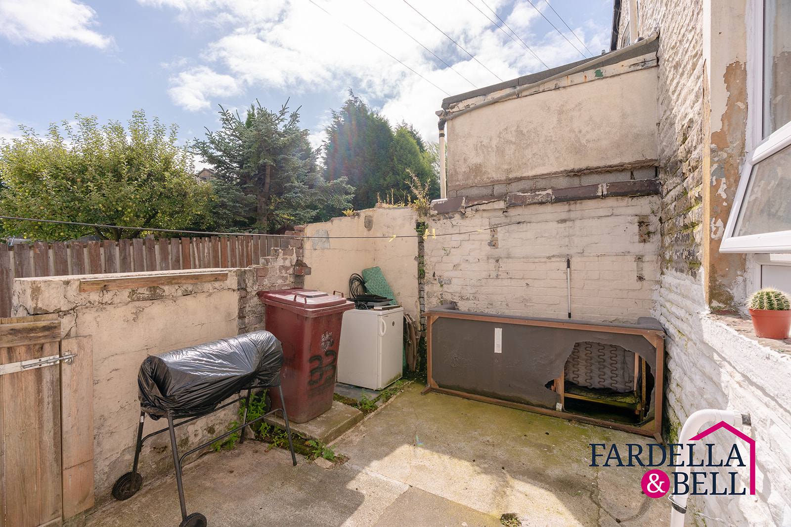33 Bivel Street,
Burnley,
Burnley
£74,950
- 2
- 1
Investment opportunity in Burnley! 2-bed terraced house with tenant in situ, central gas heating, on-street parking and rear yard. Convenient location. Ideal for investors.
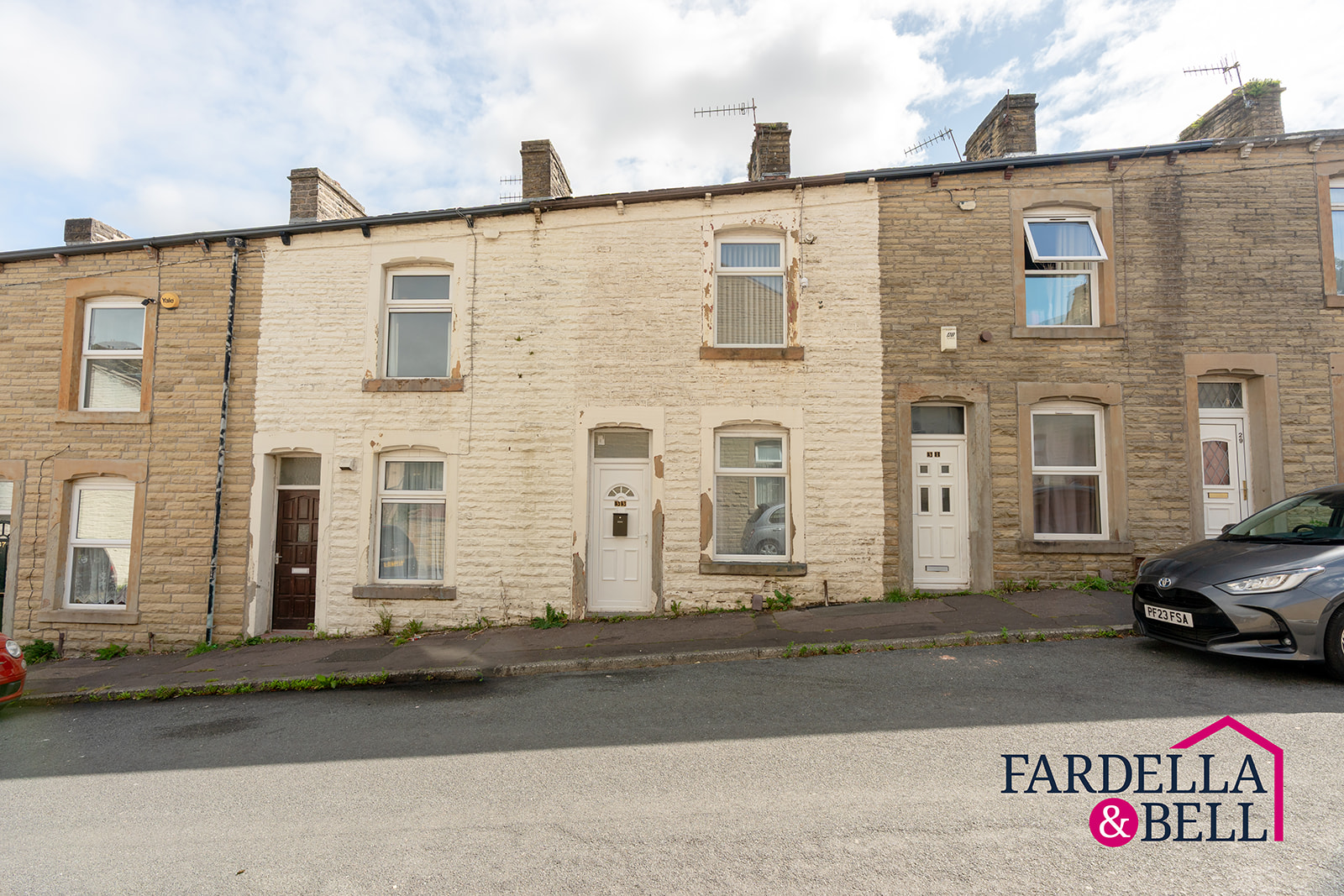
Key Features
- Selling with tenant in situ
- Leasehold
- Central Gas Heating
- On street parking
- Close to local amenities, schools and parks
- Two bedrooms
- Rear yard
- Located in Burnley
Property description
***SELLING WITH TENANT IN SITU***PERFECT FOR AN INVESTOR***
Introducing this 2-bedroom terraced house situated in the heart of Burnley. Currently selling with a tenant in situ, this property offers a fantastic investment opportunity for those looking to expand their portfolio. Boasting central gas heating and on-street parking, this leasehold property is conveniently located near a range of local amenities, schools, and parks. The cosy interior features two inviting bedrooms and a rear yard ideal for enjoying some outdoor relaxation. (Please note that the property is being sold with the existing tenant, offering immediate rental income.)
Perfectly suited for investors seeking a promising opportunity in the Burnley area, this terraced house presents a desirable option with its prime location and cosy living spaces. In addition to its convenient setting, the property offers a rear yard. (Situated just a stone's throw away from local amenities and green spaces, this residence is sure to appeal to those looking for a fruitful investment in a well-connected neighbourhood.) Embrace the potential of this residence and seize the chance to own a property that not only offers a comfortable living space but also promises a steady stream of rental income.
General Overview
This property offers a spacious lounge with fitted carpets, uPVC double glazing, a ceiling light point, radiator, and a uPVC front door. The kitchen is fitted with a range of wall and base units, a freestanding oven, and has designated points for a fridge/freezer and washing machine. It also features vinyl flooring and access to the rear yard via the back door. Upstairs, the property comprises two well-proportioned bedrooms, both with fitted carpets. The bathroom is fitted with a three-piece suite including a toilet, sink, and bath with a mains-fed overhead shower. Throughout the home, uPVC double glazing and gas central heating via radiators provide comfort and efficiency. This property presents a practical and well-maintained interior.
Lounge
Kitchen
Bedroom One
Bedroom Two
Bathroom
Location
Floorplans
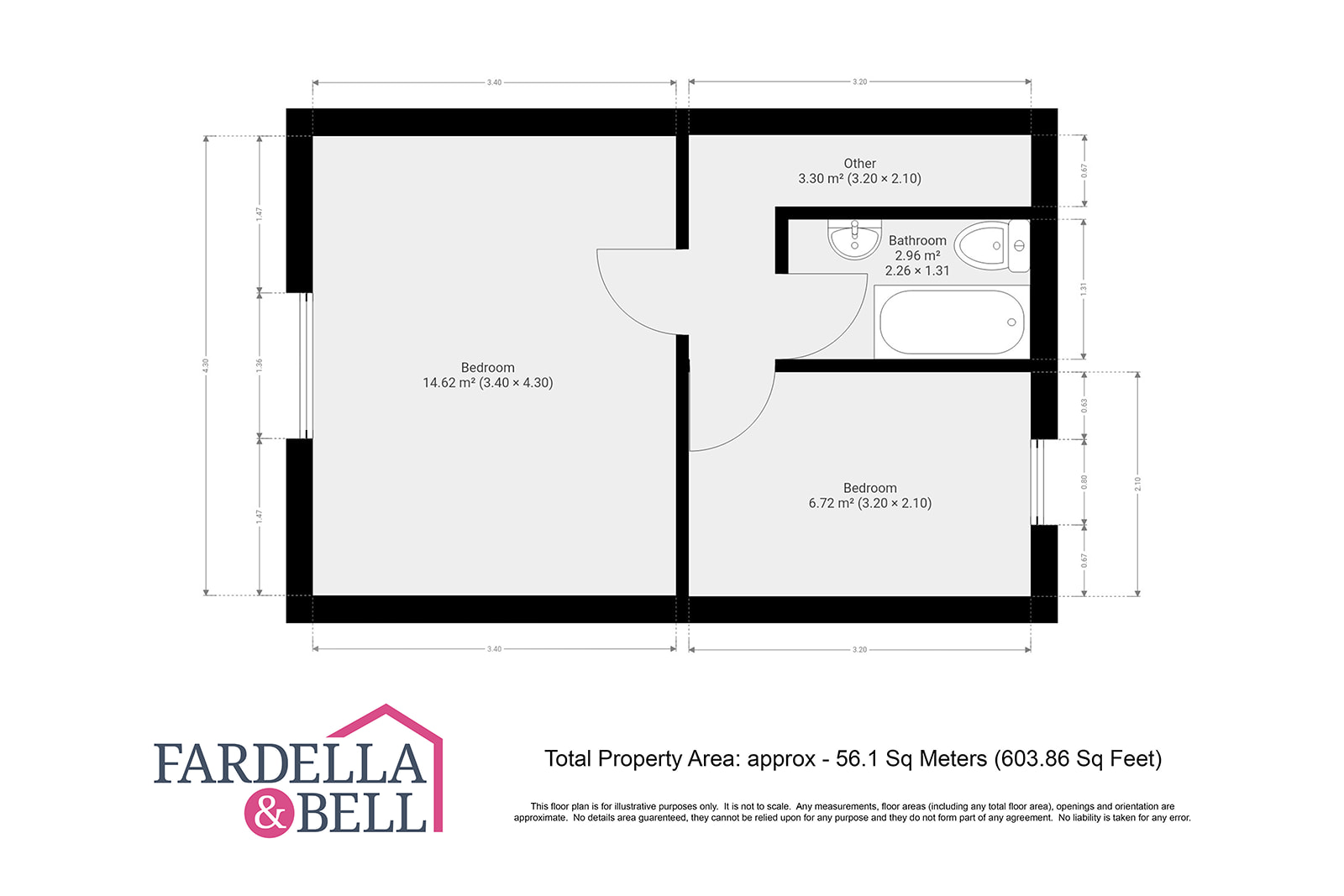
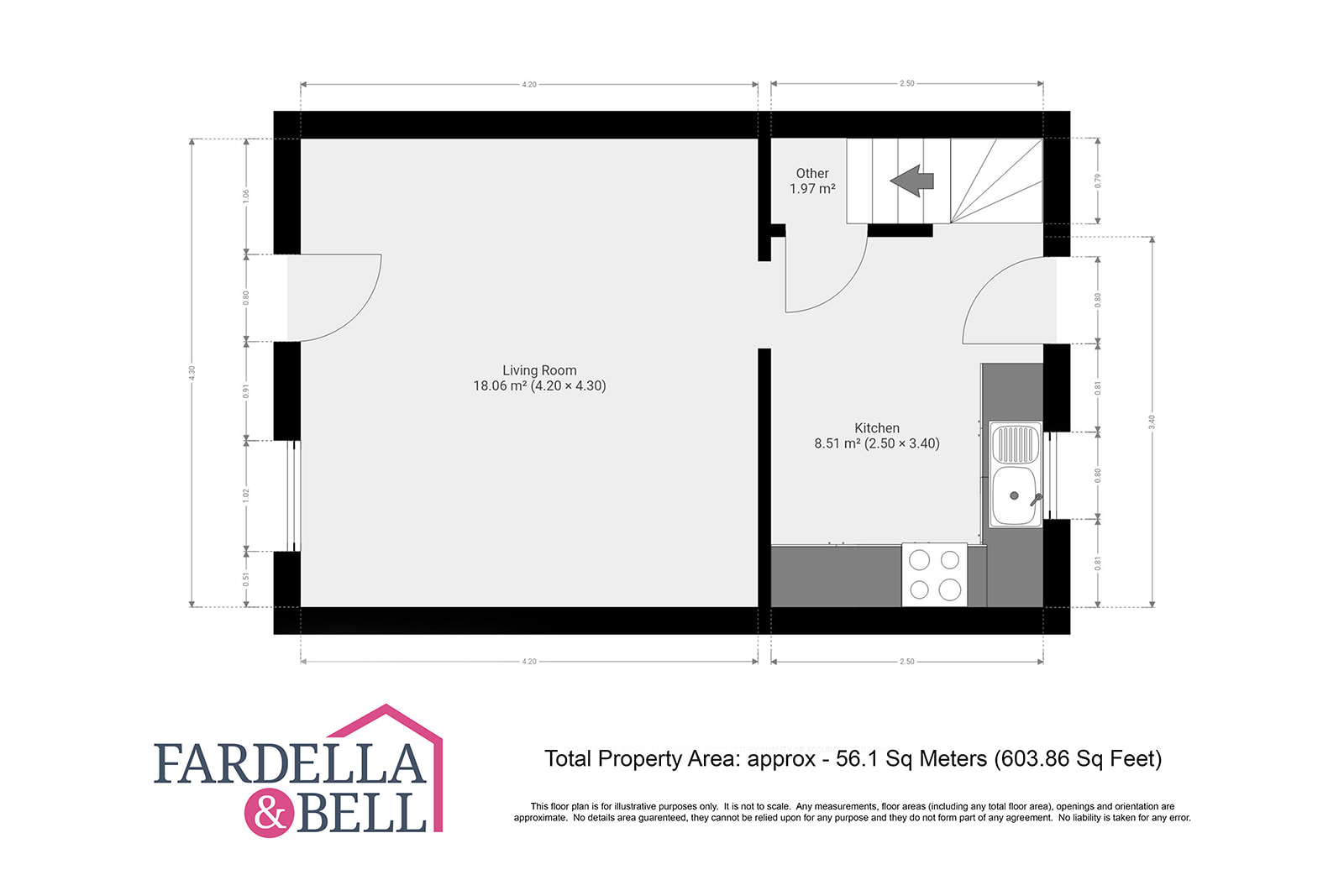
Request a viewing
Simply fill out the form, and we’ll get back to you to arrange a time to suit you best.
Or alternatively...
Call our main office on
01282 968 668
Send us an email at
info@fbestateagents.co.uk
