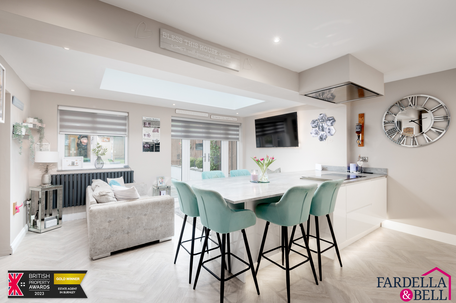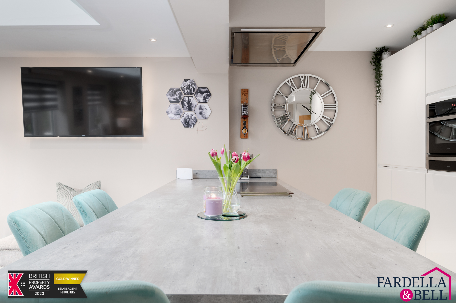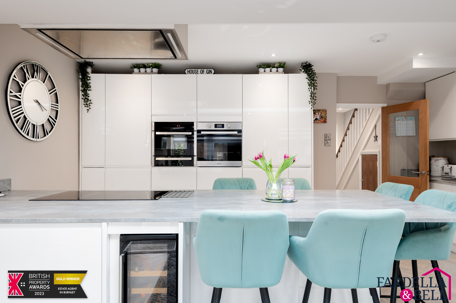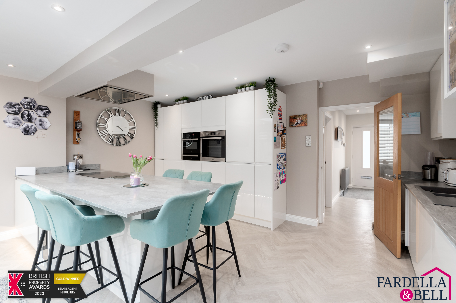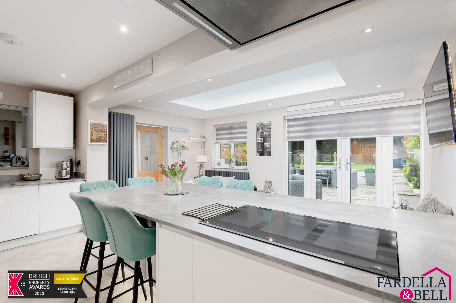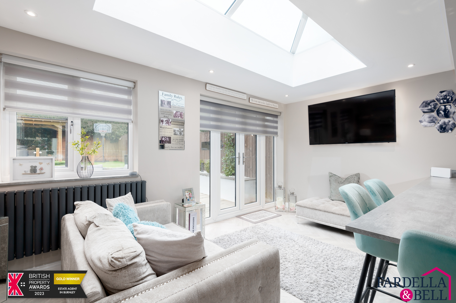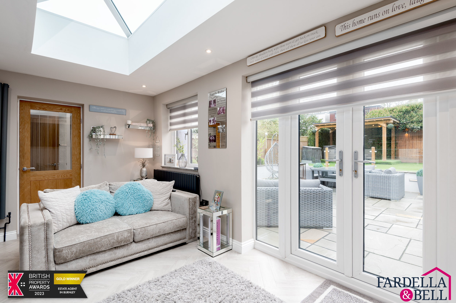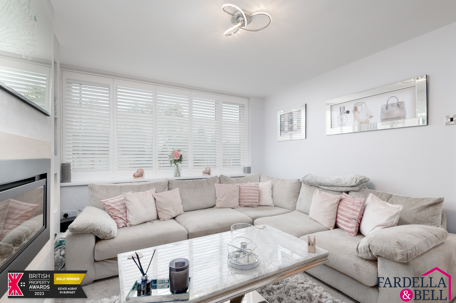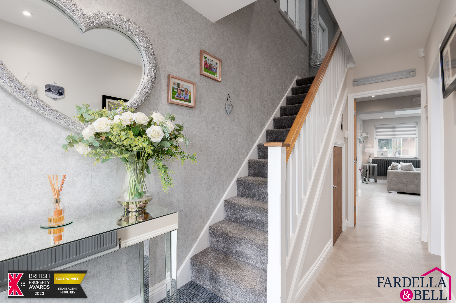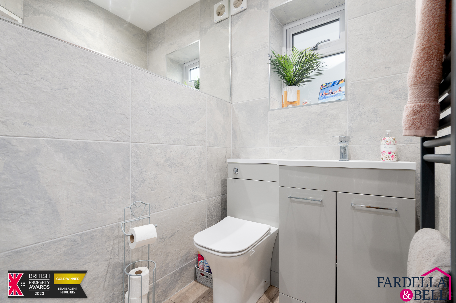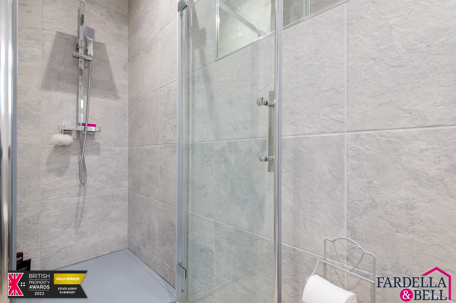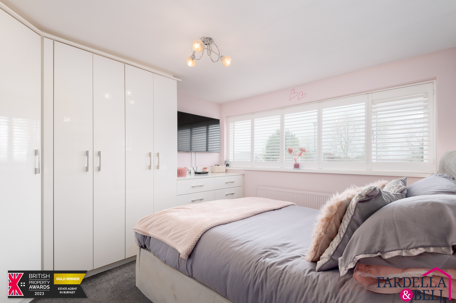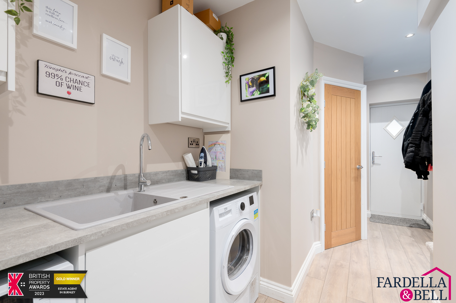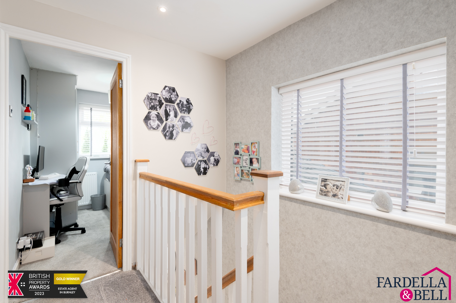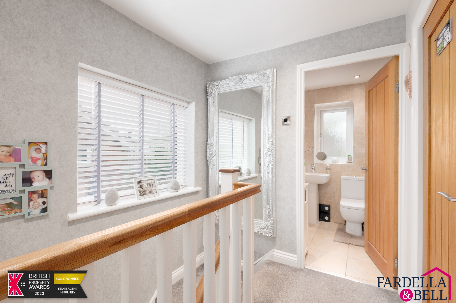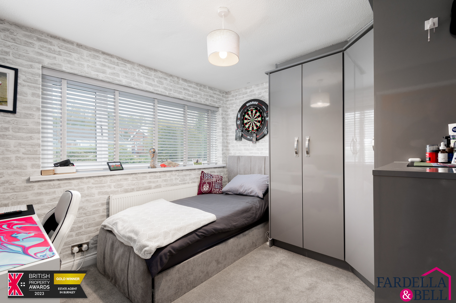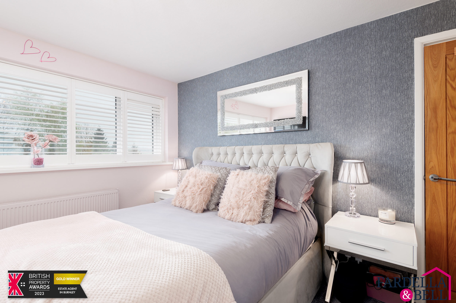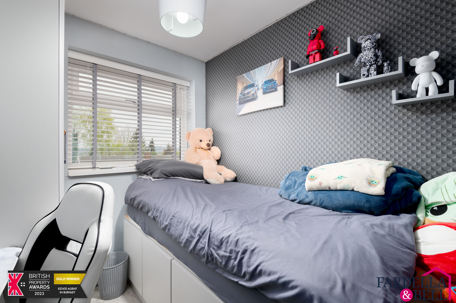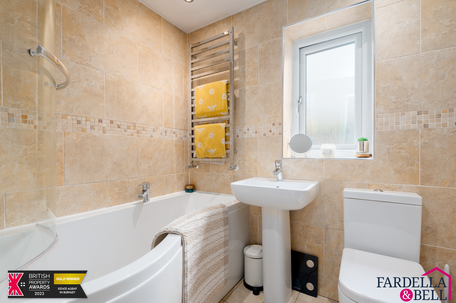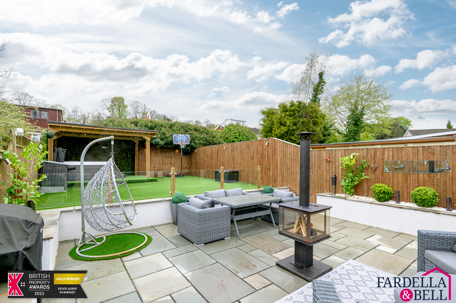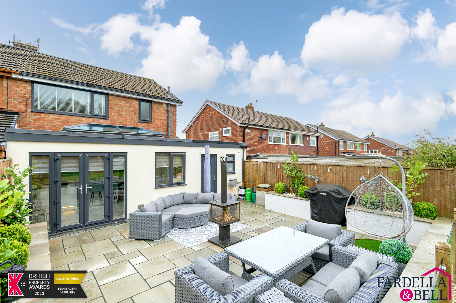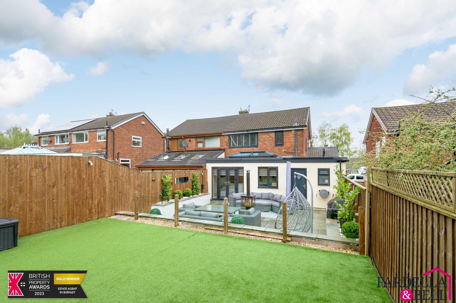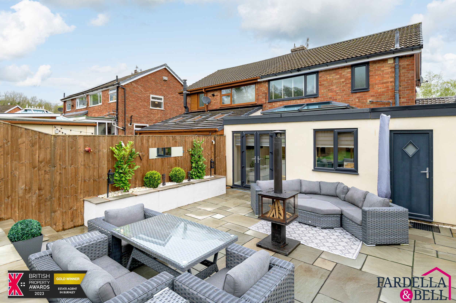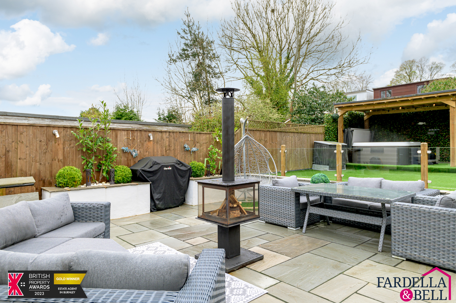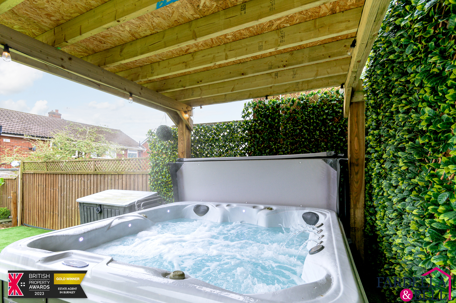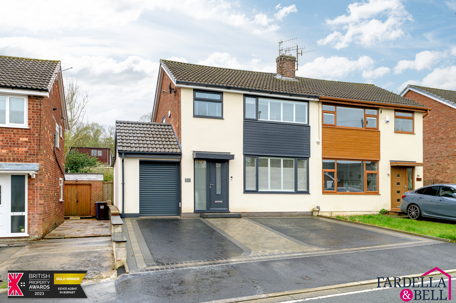
Key Features
- Large driveway
- Landscaped garden
- Downstairs shower room
- Close to schools and local amenities
Property description
THREE BEDROOM DESIRABLE LOCATION CONTEMPORARY STYLE
Nestled in the desirable location of Ightenhill , this impeccably renovated property exudes charm and sophistication. Boasting three stunning bedrooms, each meticulously designed to offer comfort and style, this home provides a sanctuary for modern living.
The heart of the home lies in its magnificent open-plan kitchen, dining, and family room. Flooded with natural light, this space offers a seamless fusion of contemporary design and functionality, perfect for both intimate family meals and entertaining guests with flair. A conveniently situated utility room and luxurious downstairs shower room enhance the home's practicality and convenience.
Step outside into the meticulously landscaped garden, a picturesque retreat ideal for soaking up the summer sun or hosting memorable gatherings with loved ones. With its lush greenery and inviting ambiance, this outdoor oasis is sure to impress.
Located within close proximity to esteemed schools and the serene Ightenhill Park, residents can enjoy the best of both worlds - a peaceful suburban setting with easy access to essential amenities. Don't miss the chance to make this exceptional property your forever home in Burnley's coveted locale.
Entrance Hallway
Kardnean flooring, ceiling light point, composite front door, , open balustrade staircase and a radiator.
Living room
TV point, ceiling light point, uPVC double glazed window, fitted carpet and a radiator.
Dining/ Kitchen
A mixture of wall and base units, a TV point, Karndean flooring, uPVC double glazed patio doors to the rear aspect, panel radiators, spotlights, induction hob with overhead extraction fan, integrated oven and microwave, a skylight, a breakfast bar, inset sink with mixer tap, integrated wine cooler, uPVC double glazed windows and electrical sockets for worktop appliances.
Open Plan Family Room
This is then open plan to the family room which has ample room for furniture. and access through to the garden and utility room.
Utility Room
With an inset sink with mixer tap, wall and base units, plumbing for a washing machine, storage for coats/ shoes and a radiator.
Shower Room
With fully tiled walls, a walk in shower cubicle with a chrome overhead shower, push button toilet and sink with mixer tap, a black towel radiator and a frosted uPVC window.
Landing
Fitted carpet, uPVC window, spotlights, access to the loft.
Bedroom one
A room of double proportions with built in wardrobes and drawers, a TV point, a large uPVC window, a radiator, light point and fitted carpets
Bedroom two
A room of double proportions with fitted wardrobes, fitted carpet, a light point, a TV point and a uPVC window.
Bedroom three
A room of single proportions with fitted carpet, a light point, a Tv point and a uPVC window.
Family bathroom
An inset sink and chrome mixer tap, fully tiled walls, panelled bath with mains fed shower, frosted uPVC double glazed window, push button WC and a chrome towel rail.
Location
Floorplans
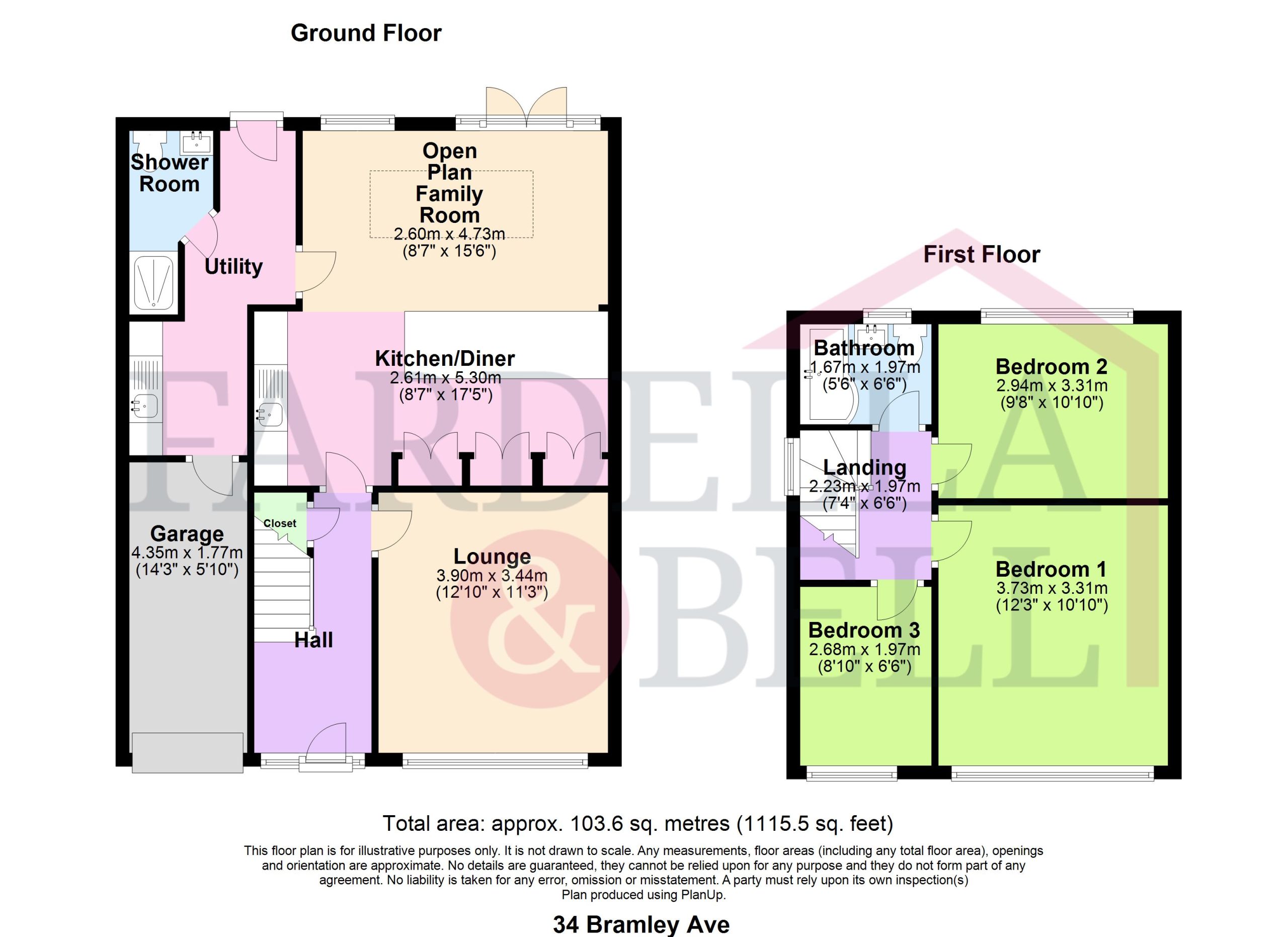
Request a viewing
Simply fill out the form, and we’ll get back to you to arrange a time to suit you best.
Or alternatively...
Call our main office on
01282 968 668
Send us an email at
info@fbestateagents.co.uk
