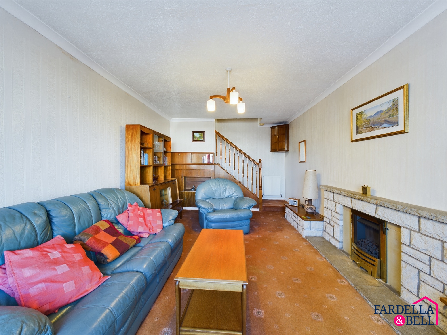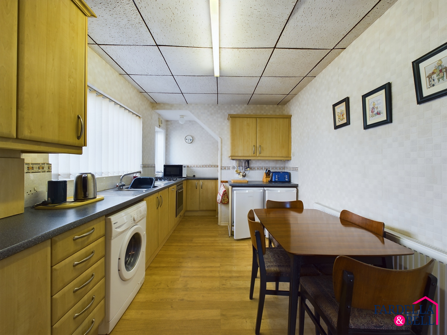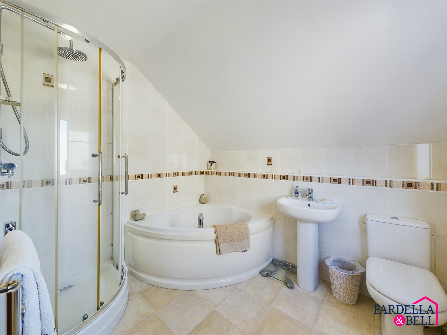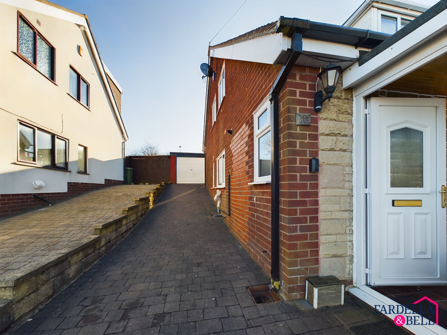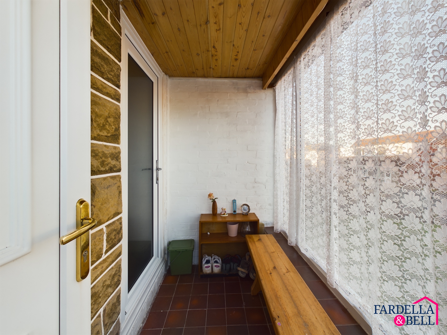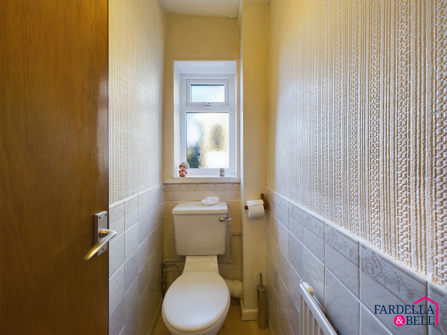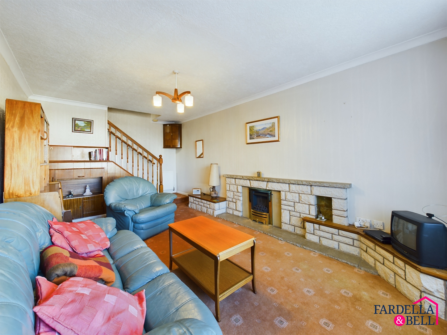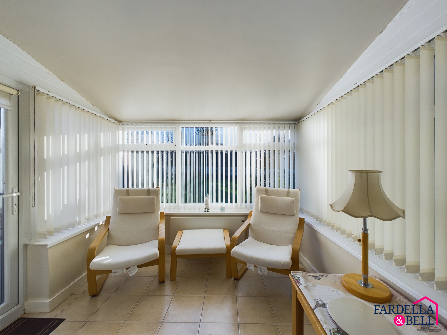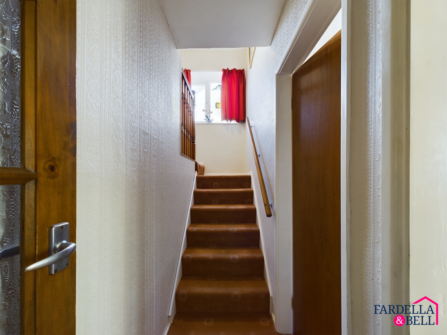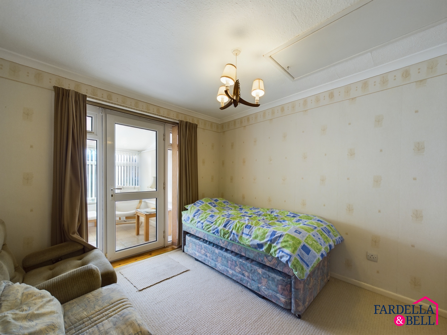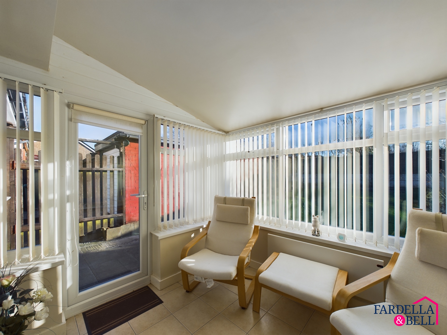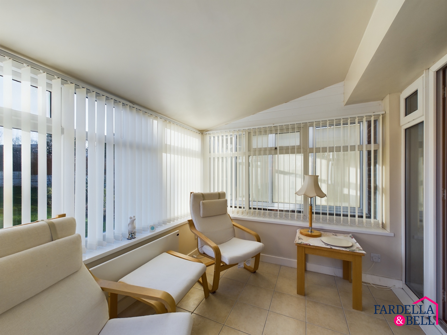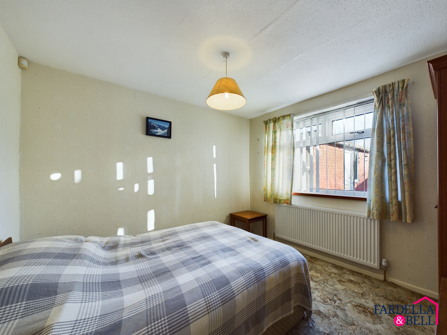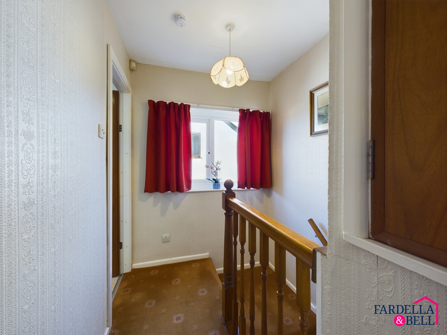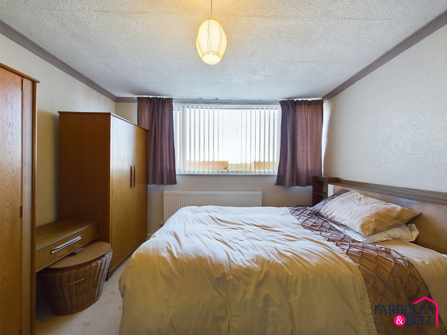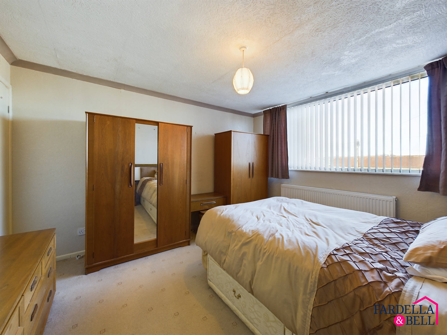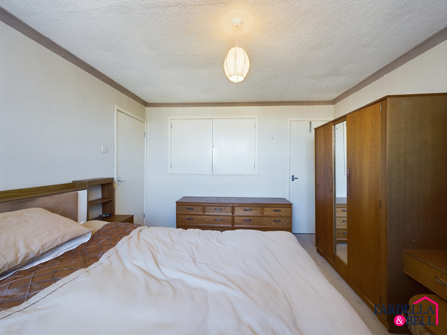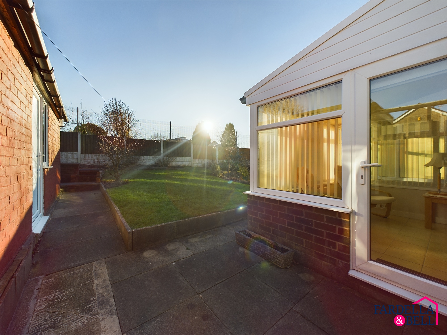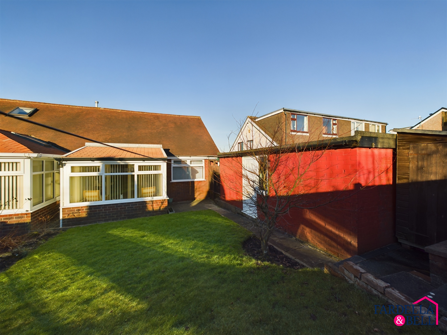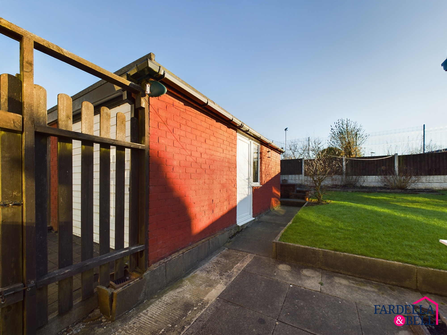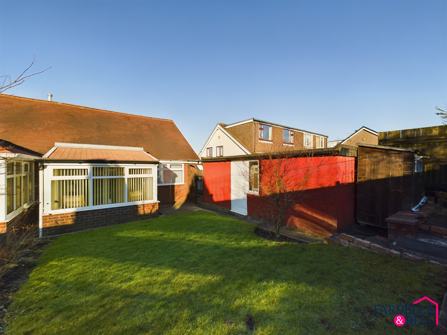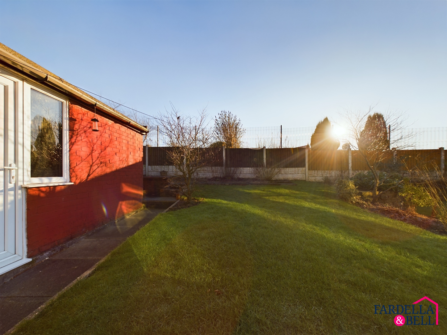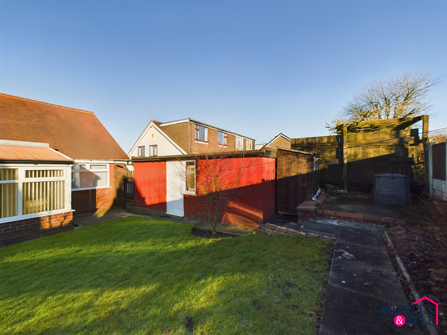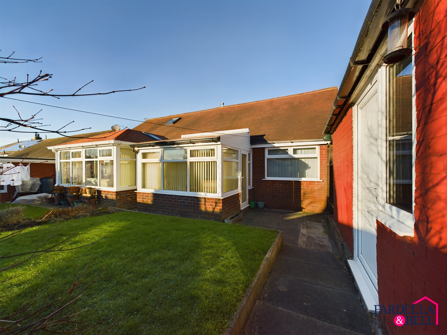15 Brentwood Avenue,
Burnley,
Burnley
£159,950
- 3
- 1
Ideal project opportunity in sought-after location! 3-bed semi-detached house with conservatory, spacious rear garden, detached garage, driveway. Close to amenities, school, bus routes. Encapsulates family living with unlimited potential. Book a viewing today!
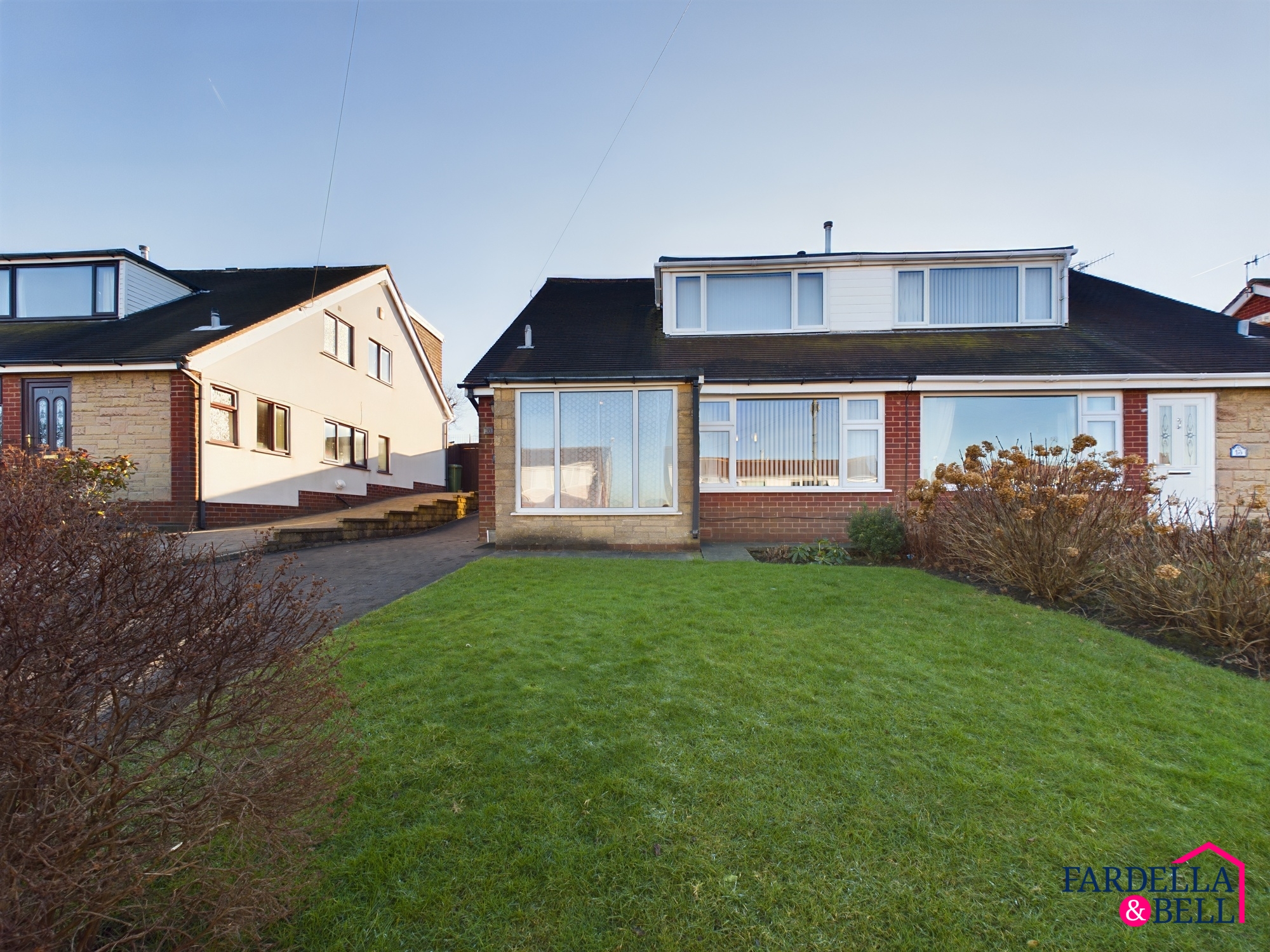
Key Features
- Three bedrooms
- Rear garden
- Detached garage
- Driveway
- Close to a well regarded school
- Conservatory
- Popular location
- Close to main bus routes
- Close to town centre for retail and eateries
Property description
Nestled within a sought-after location, this inviting 3-bedroom semi-detached house presents the perfect opportunity for those seeking a project. The property boasts three well-appointed bedrooms, a conservatory, and a spacious rear garden, offering ample scope for modernisation and personalisation. With a detached garage and driveway providing convenient off-street parking, this home is ideally situated close to a reputable school, main bus routes, and the vibrant town centre, ensuring a seamless blend of convenience and comfort at your doorstep.
Outside, the property boasts a charming rear garden complete with a detached garage accessible from both the front and side doors, perfect for storage. The stone-paved sitting area offers an ideal spot for al fresco entertaining, while the well-maintained lawn and fenced boundaries provide privacy and security. Additionally, the property features a front garden with mature bushes and shrubs, alongside a block-paved driveway capable of accommodating three vehicles. With a detached garage for further storage options, this property offers a wealth of outdoor space to enjoy the surroundings in a well-connected location.
This property encapsulates the essence of a family home with unlimited potential, combining a spacious interior layout with a versatile outdoor environment. Offering a prime opportunity to create a bespoke living space in a desirable locale close to amenities, this residence is ready to be transformed into a personalised sanctuary for its next fortunate owners. Book your viewing today to embrace the promise of a property full of character and charm, waiting to be reimagined and cherished for years to come.
Porch
Tiled flooring, light point, uPVC double glazed windows and uPVC door.
Downstairs WC
Partially tiled walls, WC, frosted uPVC double glazed window, laminate flooring ceiling light point and radiator.
Kitchen
Ceiling light point, laminate flooring, two PVC double glazed windows, understairs storage, fridge point, freezer point, a mix of wall and base units, sink with chrome mixer tap and drainer, gas hob, oven, integrated dishwasher, space for dining table and chairs, washing machine point and radiator.
Lounge
Gas fire with surround, TV point, ceiling light point, fitted carpet, two radiators, ceiling coving and uPVC double glazed window and open balustrade staircase leading to second and third bedrooms.
First landing
Door to bedrooms two and three and fitted carpet.
Bedroom three
Loft access point, fitted carpet, ceiling coving, uPVC door, and radiator.
Conservatory
Tiled flooring, uPVC double glazed windows, uPVC door and electrical wall heater.
Bedroom two
Fitted carpet, uPVC double glazed window, radiator and ceiling light point.
Second landing
Fitted carpet, ceiling light point, smoke alarm and uPVC double glazed window.
Bathroom
Vinyl flooring, ceiling light point, partially tiled walls, push button WC, corner bath with chrome mixer tap, pedestal sink with chrome mixer tap, corner shower enclosure with mains fed shower, chrome heated towel rail and frosted uPVC double glazed window.
Bedroom one
Fitted carpet, uPVC double glazed window, ceiling light point, radiator, ceiling coving and fitted storage cupboards.
Location
Floorplans
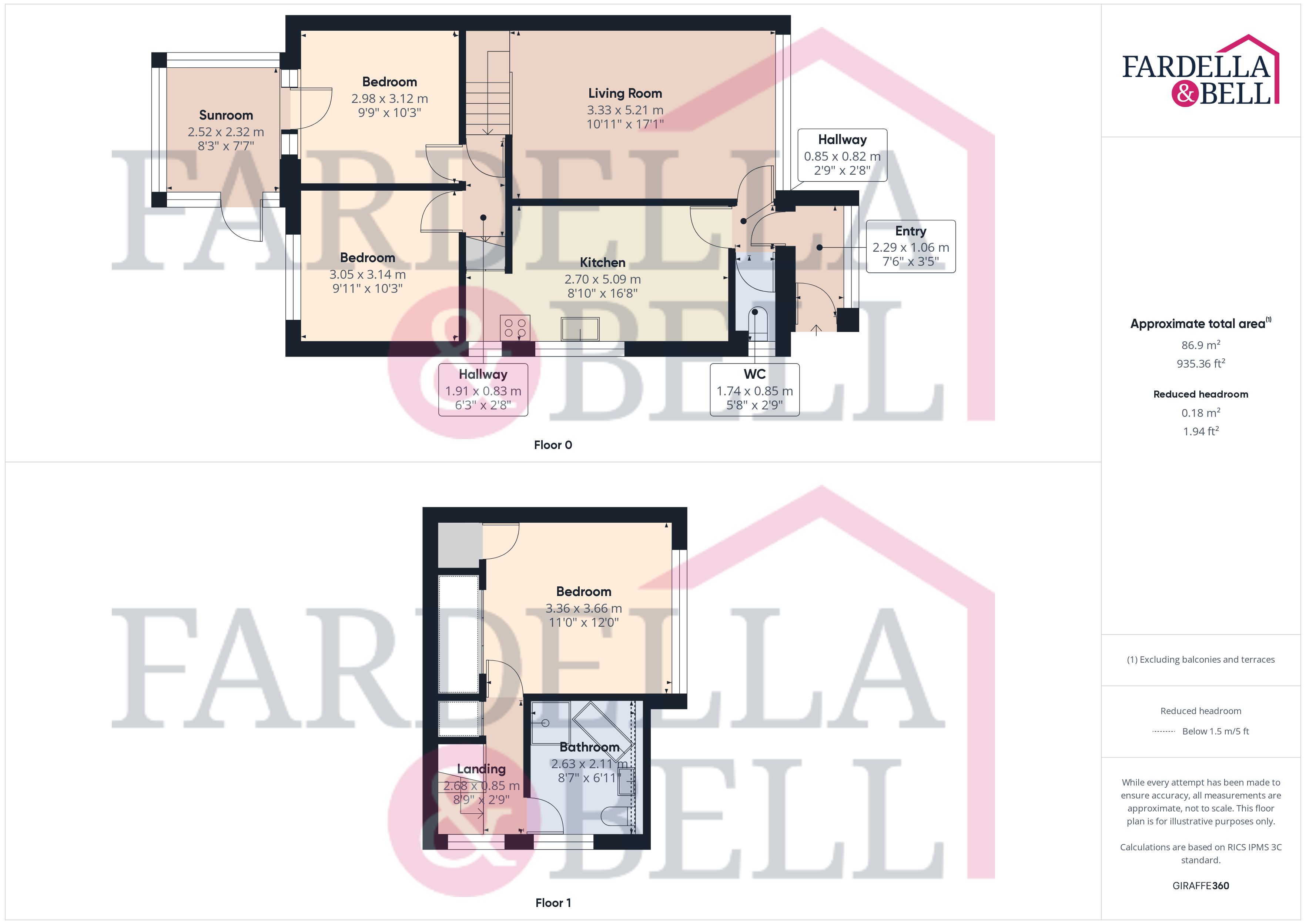
Request a viewing
Simply fill out the form, and we’ll get back to you to arrange a time to suit you best.
Or alternatively...
Call our main office on
01282 968 668
Send us an email at
info@fbestateagents.co.uk
