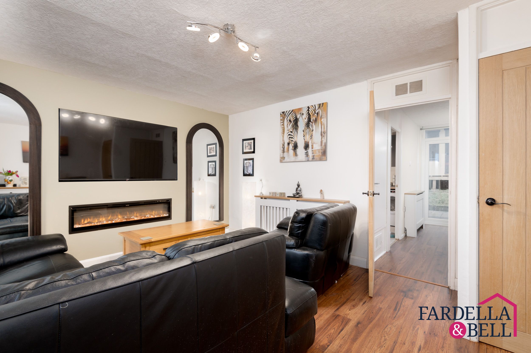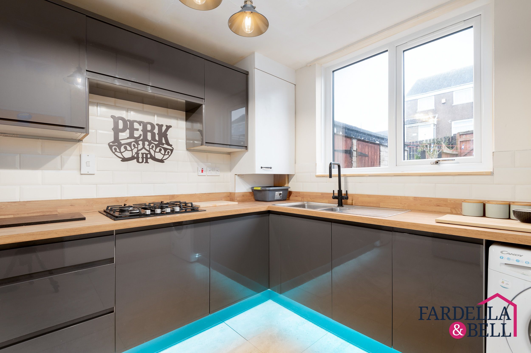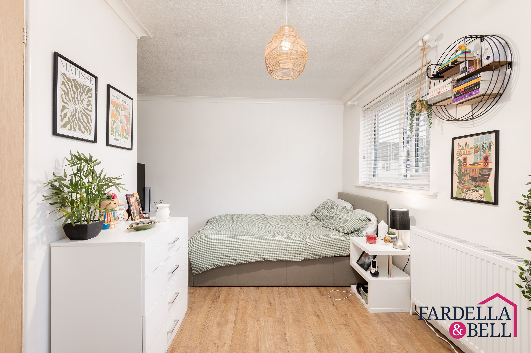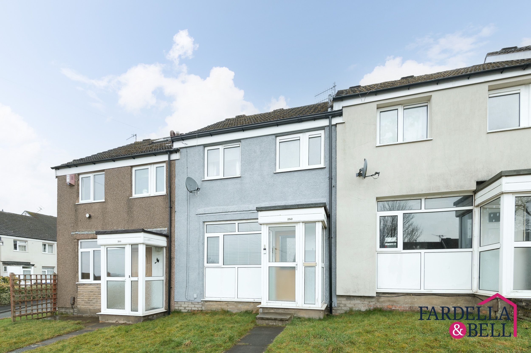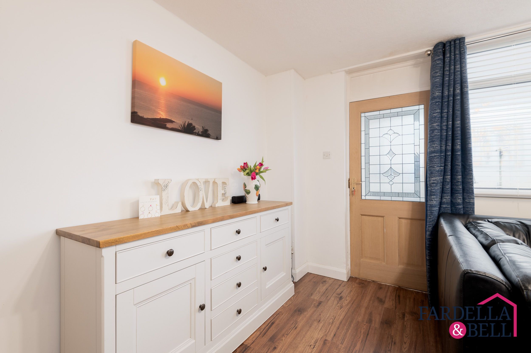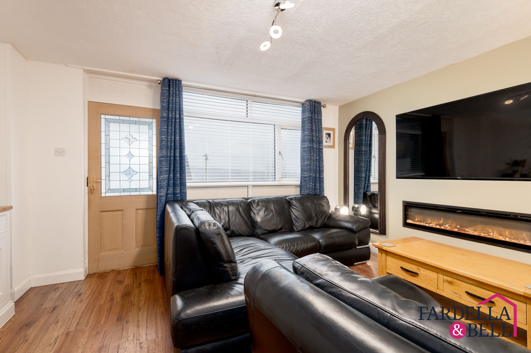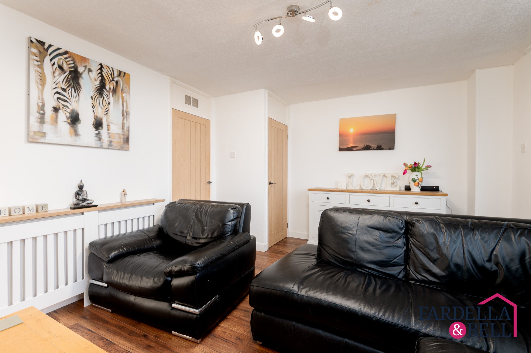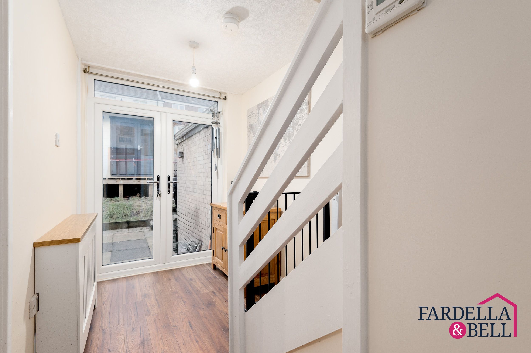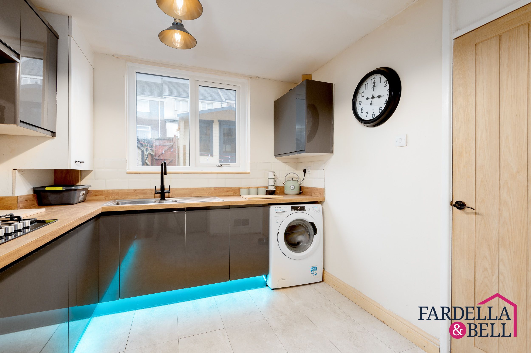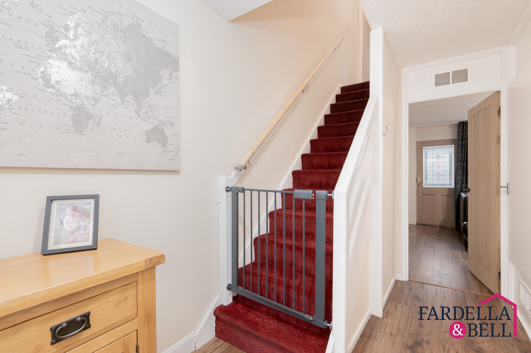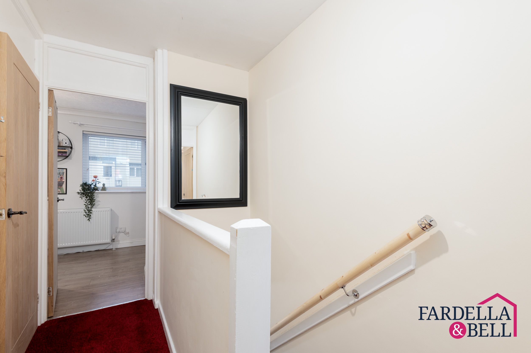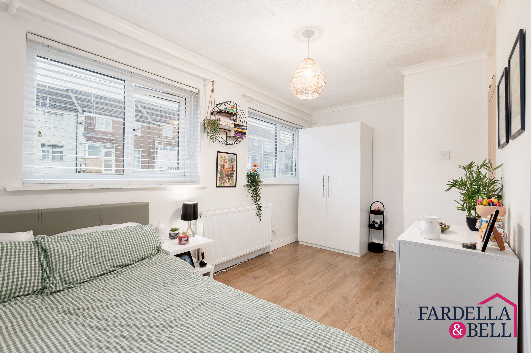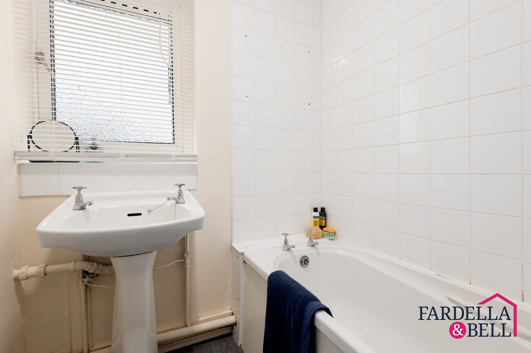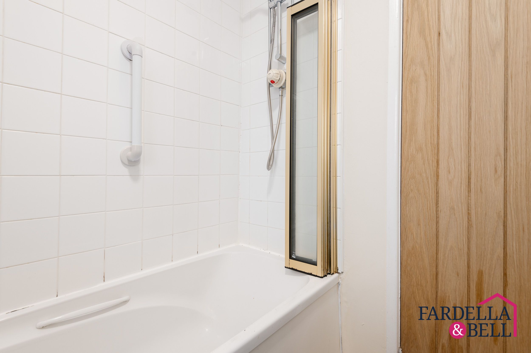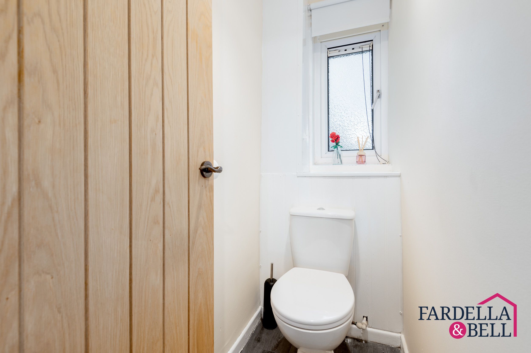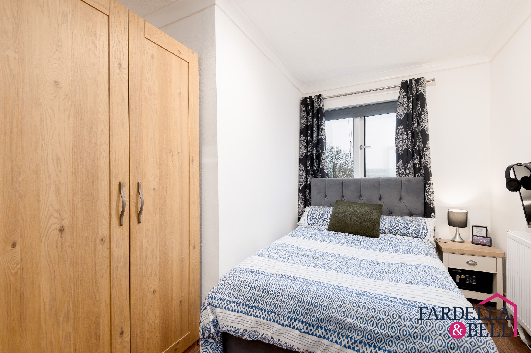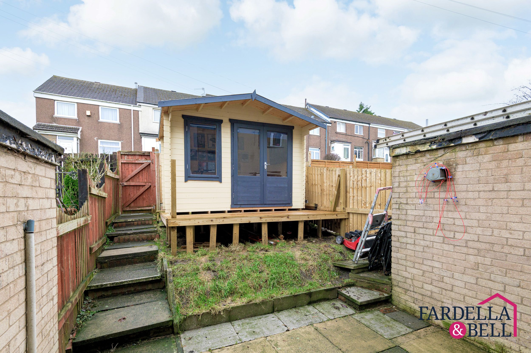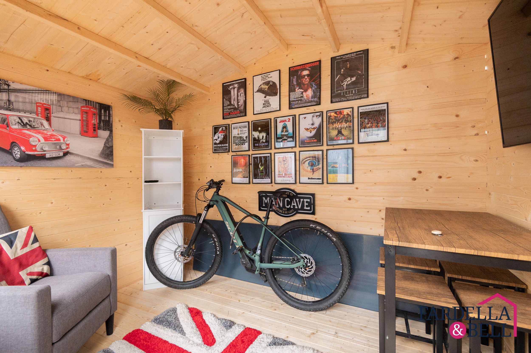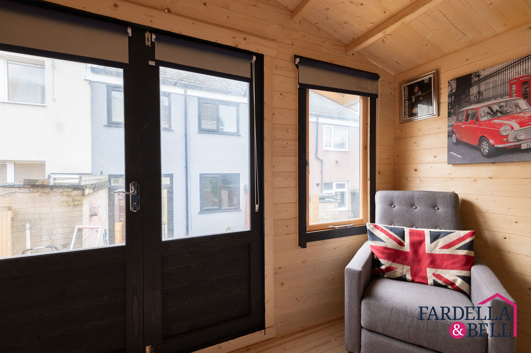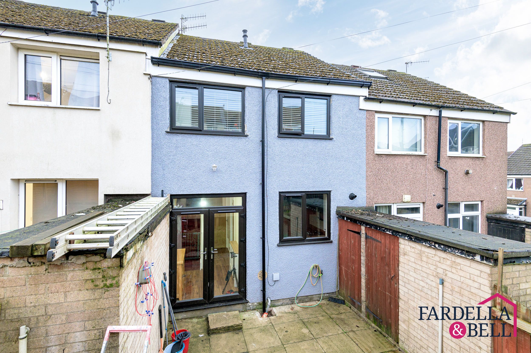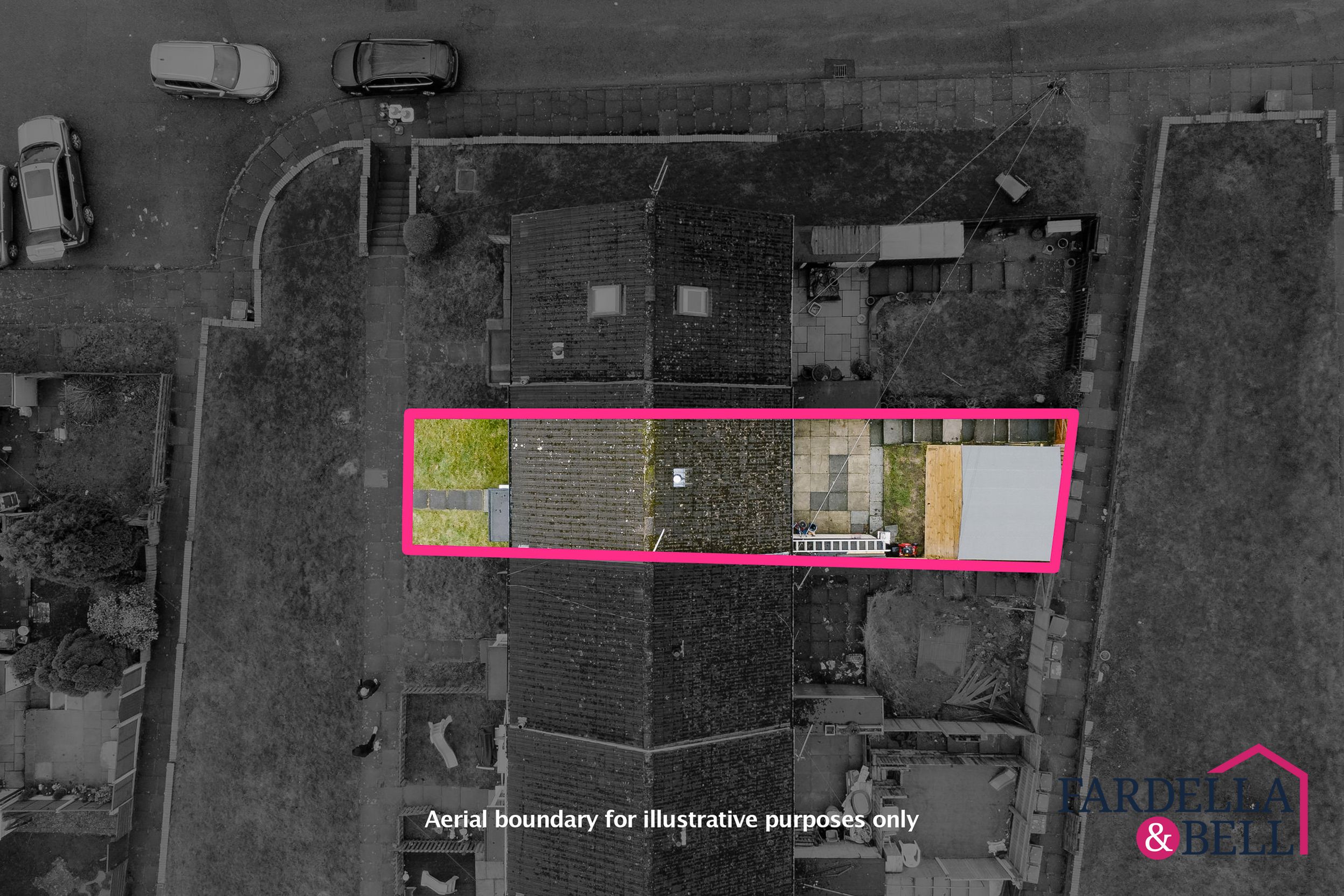298 Brunshaw Road,
Burnley,
Burnley
£119,950
- 2
- 1
2-bed terraced house in sought-after area. Modern kitchen, media wall, rear garden with shed. Close to school and Turf Moor. Ideal outdoor space for summer BBQs.
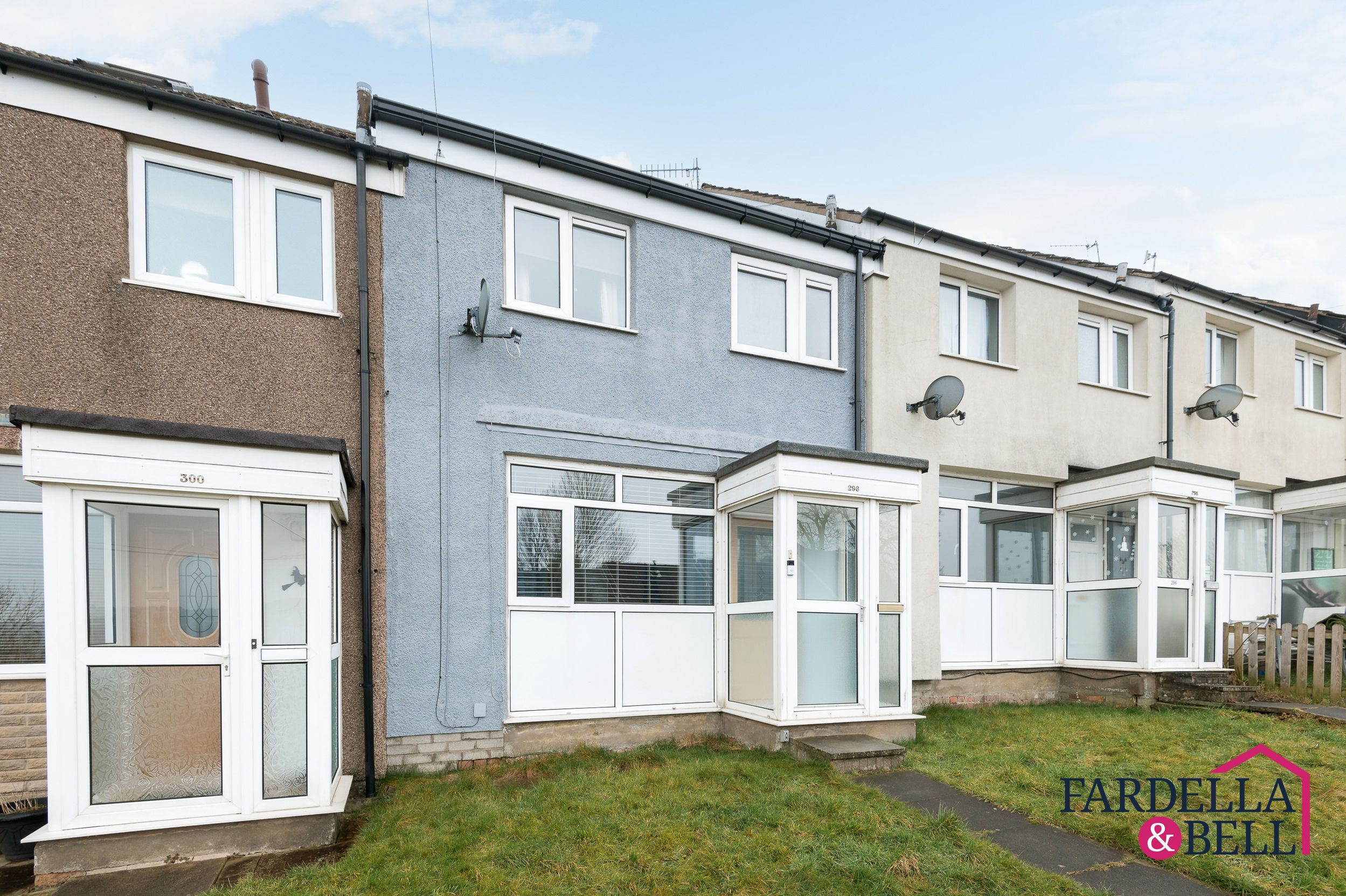
Key Features
- Two Bedrooms
- Freehold
- Modern Kitchen
- Media Wall
- Rear Garden with Shed
- Sought After Area
- Ideal for First Time Buyers or a Small Family
- Close to Local School
- Short Drive to Turf Moor
Property description
Nestled in a sought-after area, this charming 2-bedroom terraced house is the perfect opportunity for first-time buyers or a small family looking to settle down. The property boasts a modern kitchen, two cosy bedrooms, and a media wall. With a rear garden featuring a shed for extra storage, this freehold gem is just a stone's throw away from a local school, making the morning school run a breeze. And for those football fans, the famous Turf Moor is just a short drive away, ensuring you catch every game live!
Stepping outside, you're greeted by a lovely outdoor space. A small laid to lawn area, stone paved patio, and decked space with a shed creates the ideal setting for a summer BBQ with friends. The fenced boundaries and secure rear gate provide peace of mind, while the stone path and steps leading to the front door offer a warm welcome to both residents and guests.
Reception Room
Entrance into this room via porch, UPVC double glazed window, ceiling light point, media wall with electric fire and TV, radiator, laminate flooring.
Hallway
Laminate flooring, radiator, ceiling light point, open balustrade staircase, French doors leading to garden.
Kitchen
Fridge/freezer point, vinyl flooring, ceiling light point, UPVC double glazed window, space for washing machine, dryer point, mix of wall and base units, chrome sink and drainer with mixer tap, gas hob, built in oven and microwave, overhead extraction point, partially tiled walls, cupboard housing Gas Central Heating boiler.
Landing
Open balustrade staircase, fitted carpets, ceiling light point and doors to all bedrooms and family bathroom.
Bedroom One
Two double glazed UPVC windows, laminate flooring, ceiling light point, TV point, radiator.
Bedroom Two
UPVC double glazed window, laminate flooring, radiator, TV point.
Bathroom
Partially tiled walls, panelled bath with overhead mains fed shower, pedestal sink with chrome taps, frosted UPVC double glazed window, laminate flooring, ceiling light point.
WC
Frosted double glazed UPVC window, laminate flooring, push button WC, ceiling light point.
Location
Floorplans
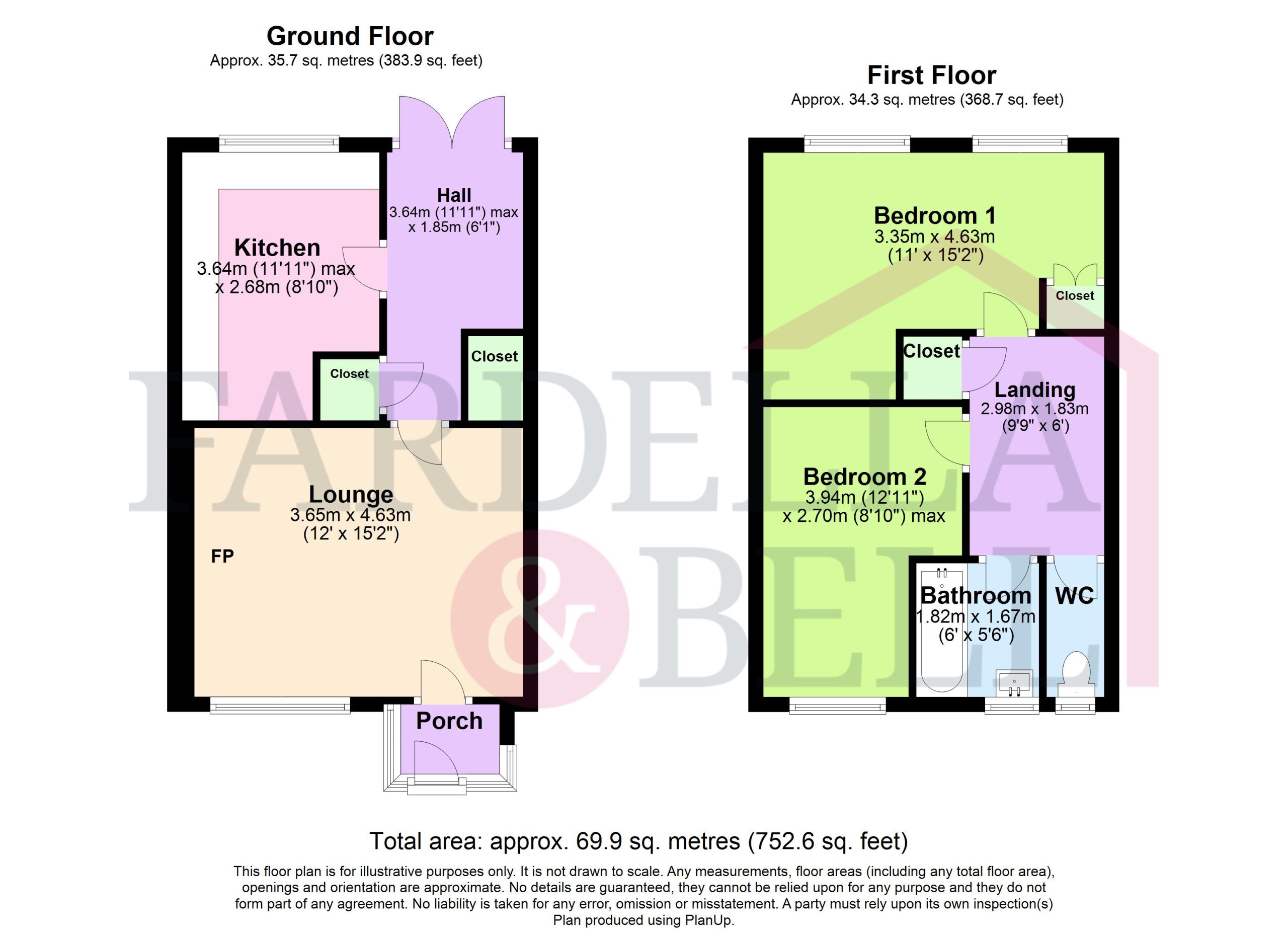
Request a viewing
Simply fill out the form, and we’ll get back to you to arrange a time to suit you best.
Or alternatively...
Call our main office on
01282 968 668
Send us an email at
info@fbestateagents.co.uk
