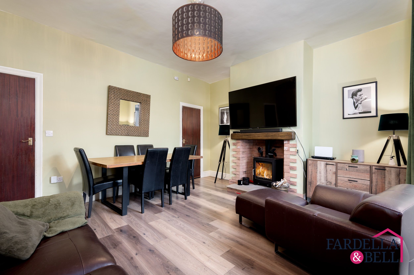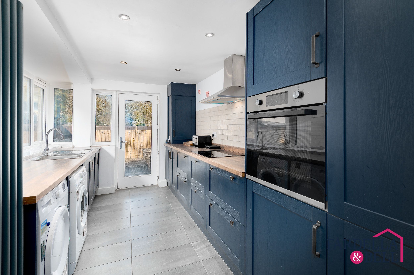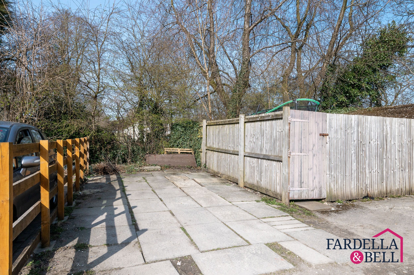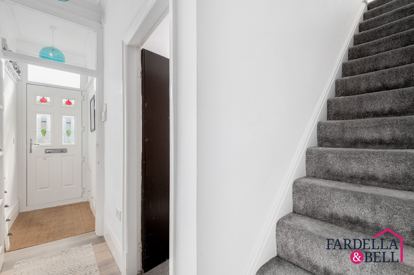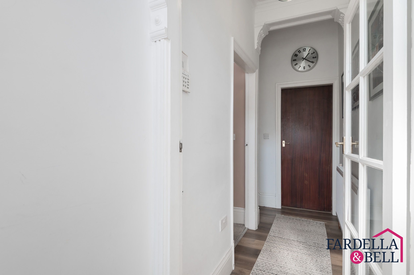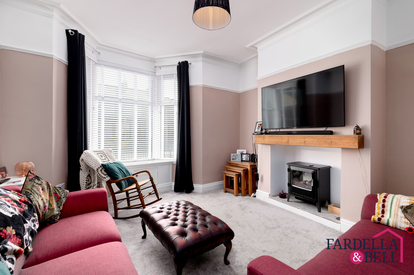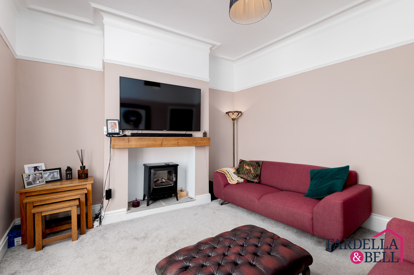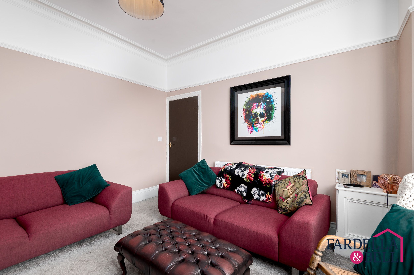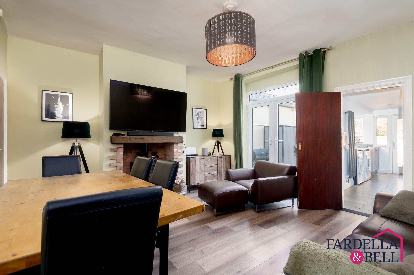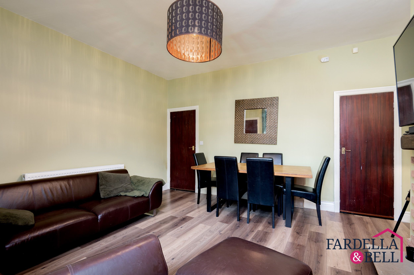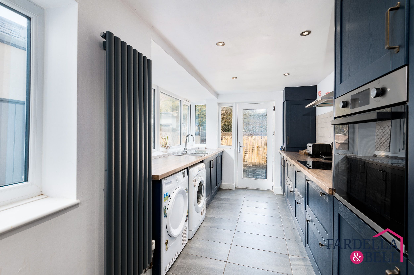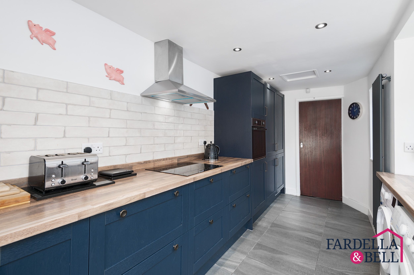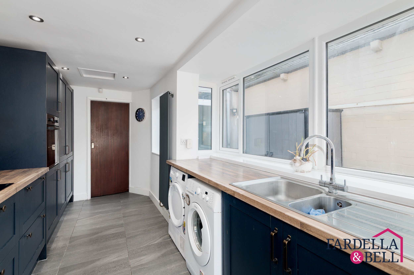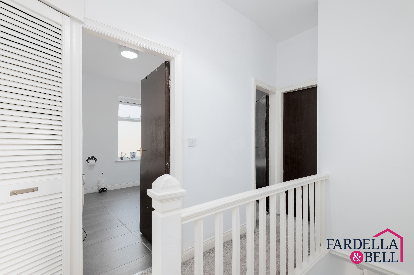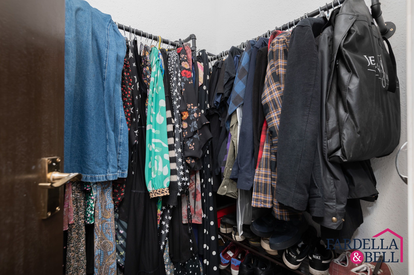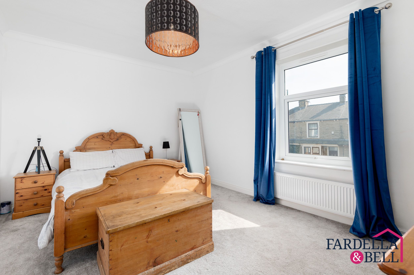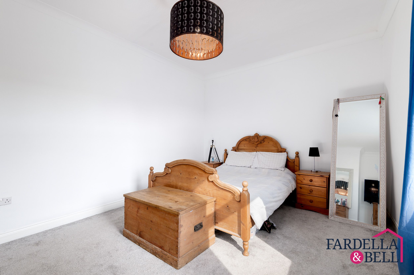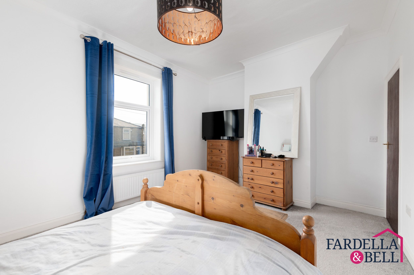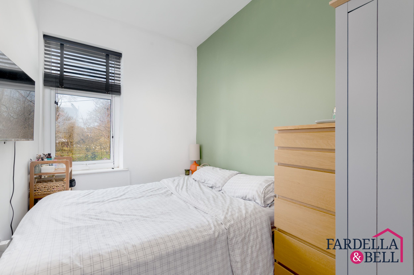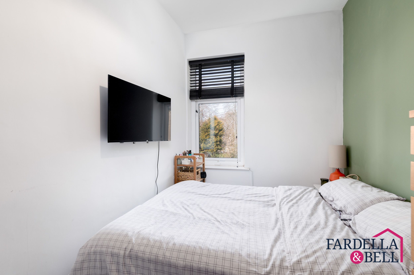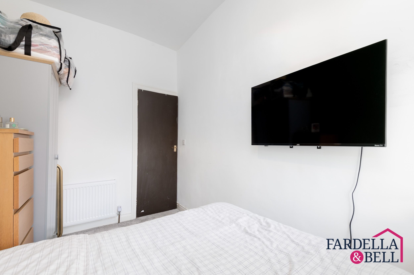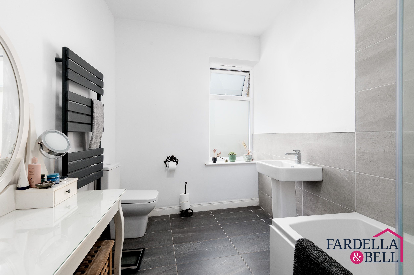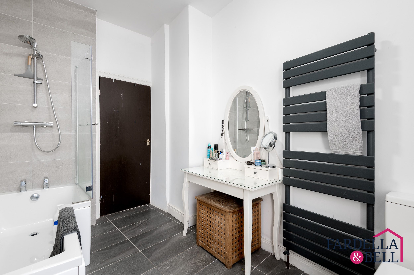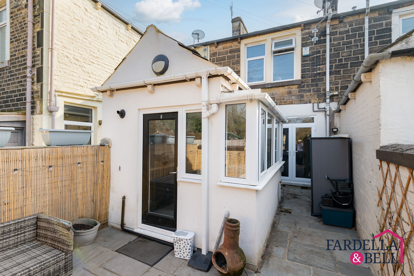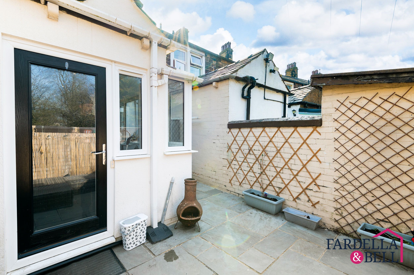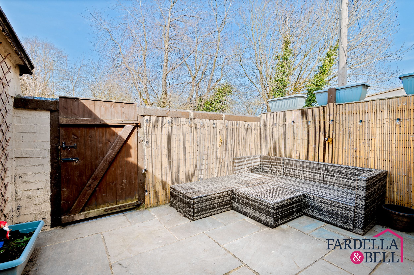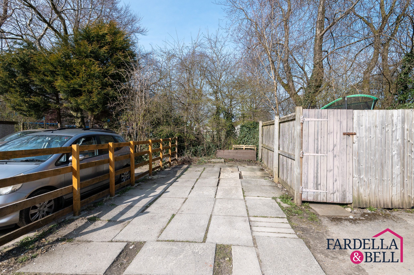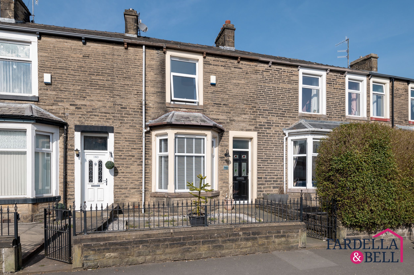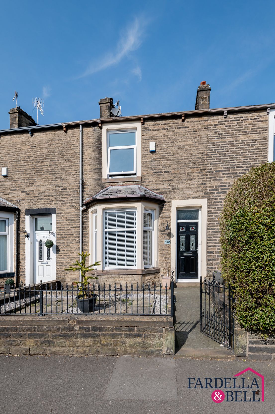142 Brunshaw Road,
Burnley,
Burnley
£140,000
- 2
- 1
Charming 2-bed terraced house in prime location with modern kitchen, log burner, and leasehold of 999 years. Stone-paved rear yard, driveway for 2-3 cars, near local amenities.
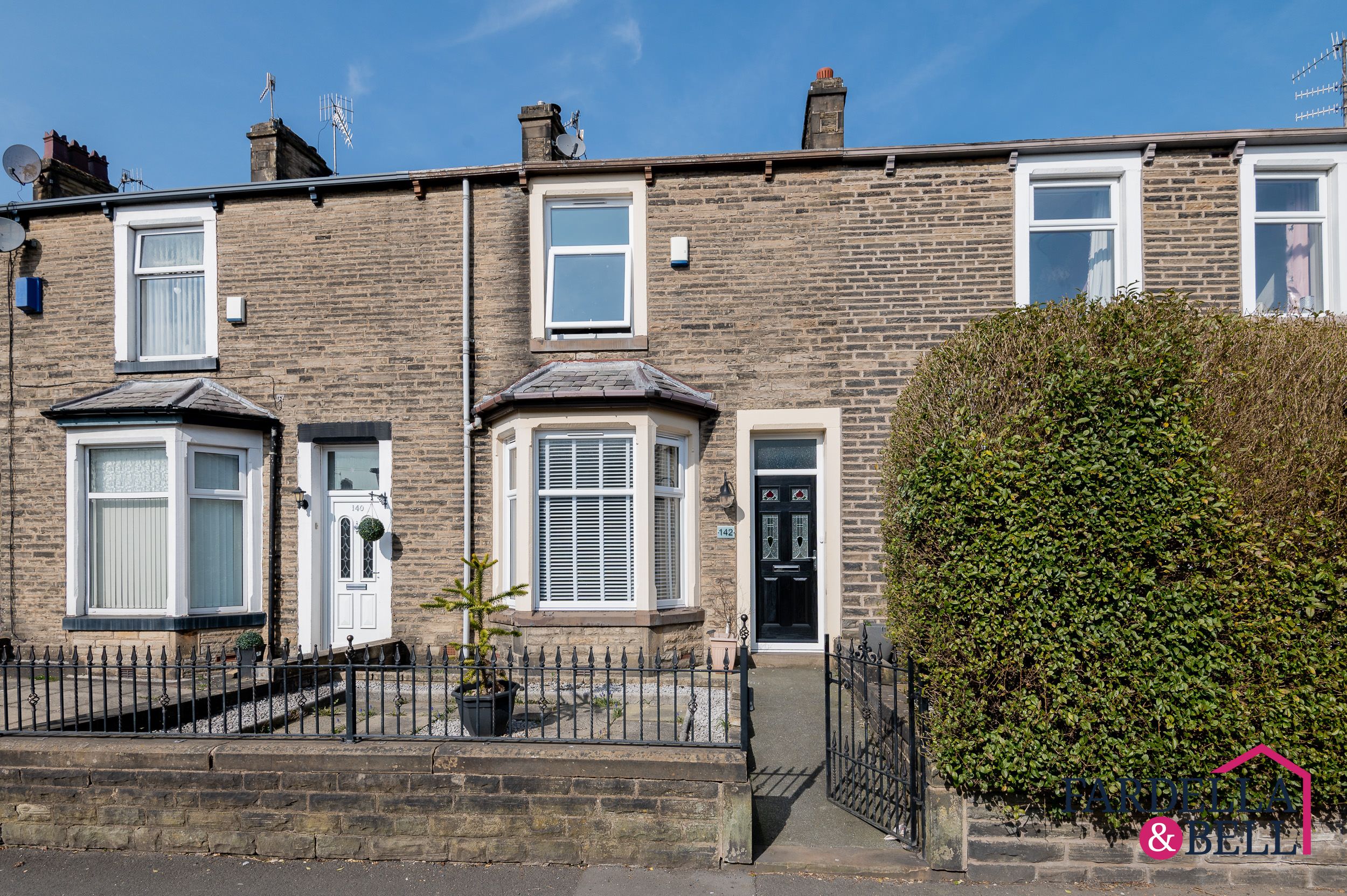
Key Features
- Multi-fuel log burner
- Driveway to the rear
- Leasehold 999 years
- Modern kitchen
- Two bedrooms
- Popular location
- Walking distance to Turf Moor
- Close to local amenities, Burnley town centre and Towneley Golf Club
- Council Tax Band A
Property description
Welcome to this gorgeous gem nestled in a prime location! This 2-bedroom terraced house offers a warm and inviting living space perfect for those seeking comfort and convenience. Step inside to discover two welcoming reception rooms exuding charm, accentuated by a delightful multi-fuel log burner. The modern kitchen is a chef's delight, ideal for creating culinary masterpieces. With two well-appointed bedrooms, this home is perfect for small families or couples looking for a tranquil haven. But that's not all! This property comes with a leasehold of 999 years, ensuring long-term stability. Situated in a popular area within walking distance to Turf Moor, and in close proximity to local amenities, Burnley town centre, and Towneley Golf Club, you'll have everything you need right at your doorstep. Council Tax Band A, security alarm, and a stone-paved rear yard complete the package.
Outside, indulge in the spacious and secure outdoor oasis that awaits you. A large rear yard, complete with a stone-paved area, provides the perfect spot for dining or simply relaxing in the fresh air. Secured by a wooden gate and fenced boundaries, privacy is paramount in this tranquil setting. A security light and outdoor tap add convenience, while the ample space for outdoor furniture allows for endless entertaining possibilities. Beyond the boundaries lies a driveway that accommodates 2-3 cars, offering the convenience of off-road parking. Whether you enjoy gardening, hosting barbeques, or simply basking in the sun, this property's outdoor spaces cater to all your needs. Don't miss out on this rare opportunity to own a charming home with an exceptional outdoor retreat in a desirable location. Explore the possibilities and make this house your own!
Vestibule and Hallway
Composite door with frosted, double glazed, stained glass. Lighting and alarm system. Lminate flooring along the hallway, with access to the lounge and family room.
Lounge
Spacious living room with fitted carpet, electric fire, uPVC double glazed bay window with views to the front aspect, TV point, lighting, radiator, storage cupboard below window.
Family Room
Second reception room boasts uPVC double glazed French doors which lead to rear yard, open brick feature surround with cosy, multi-fuel log burner and ample space for dining table. Laminate flooring, light, storage cupboard, radiator and TV point.
Kitchen
Laminate flooring, a mix of wall and base units, washing machine point and space for a dryer. Integrated fridge/freezer, oven, induction hob, extractor fan point, partially tiled splashback, chrome sink and drainer with mixer tap. uPVC double glazed window with views to rear aspect, modern radiator, spotlights and ample amount of storage.
Landing
Open balustrade staircase, fitted carpets, lighting. Leads to walk-in closet.
Bedroom One
Double room with fitted carpets, lighting, uPVC double glazed window, radiator, TV point and space to utilise for storage.
Bedroom Two
Double room with fitted carpets, uPVC double glazed window, TV point, radiator and space to utilise for storage.
Family Bathroom
Family bathroom with tiled flooring, modern, matt black radiator, push button toilet, pedestal sink with chrome mixer tap, panelled bath with overhead, mains fed shower and screen. Double glazed uPVC frosted window and lighting.
Location
Floorplans
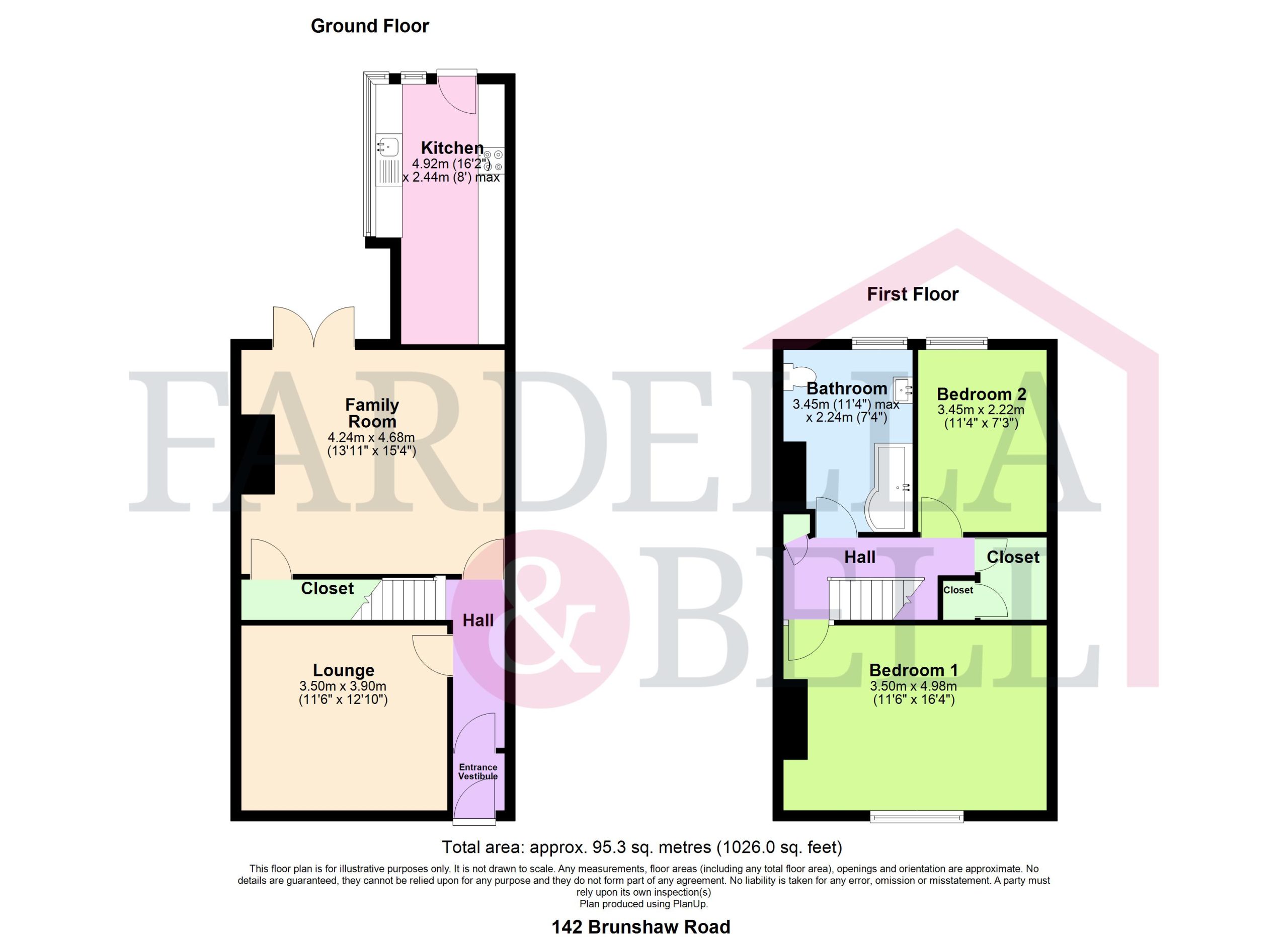
Request a viewing
Simply fill out the form, and we’ll get back to you to arrange a time to suit you best.
Or alternatively...
Call our main office on
01282 968 668
Send us an email at
info@fbestateagents.co.uk
