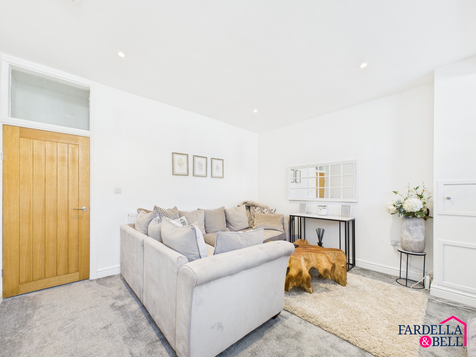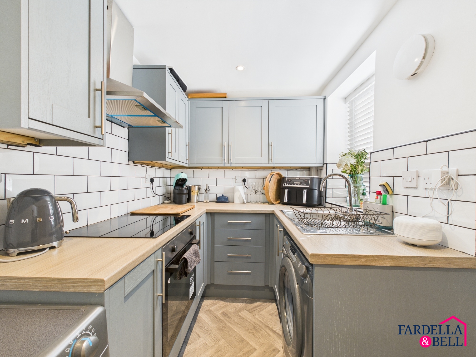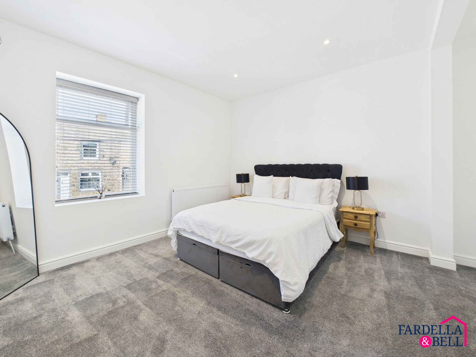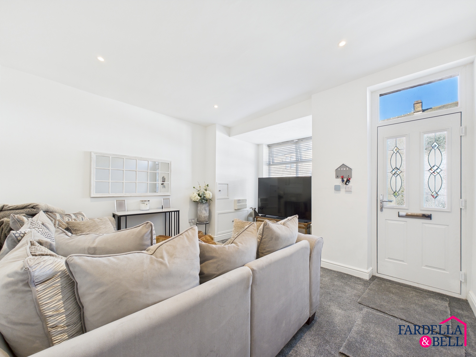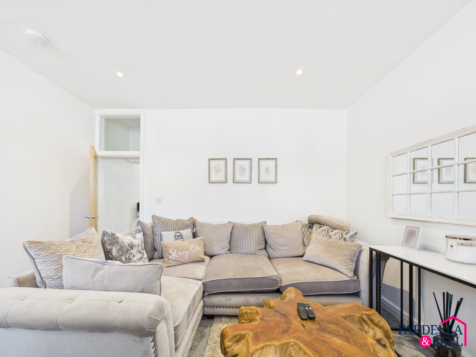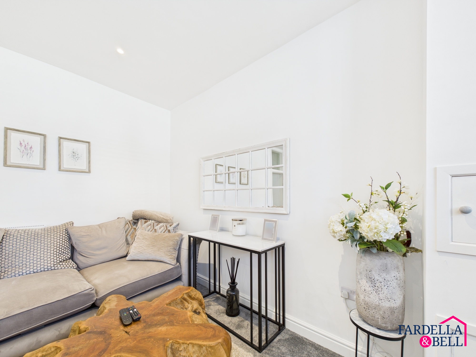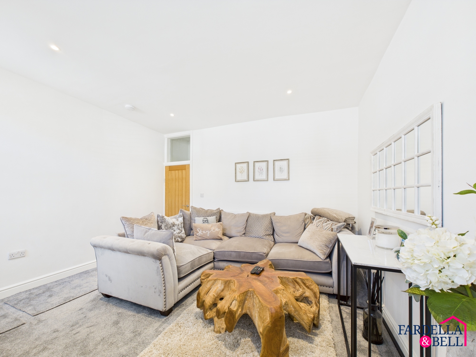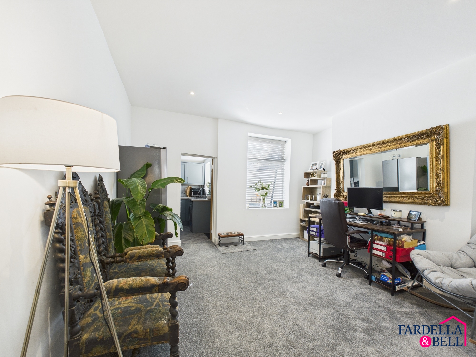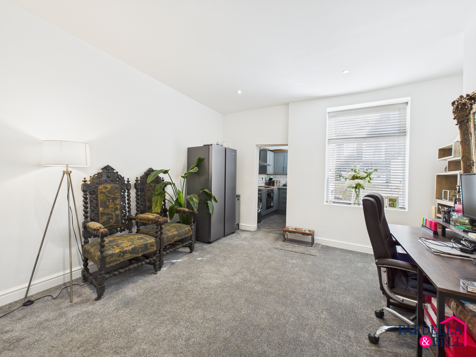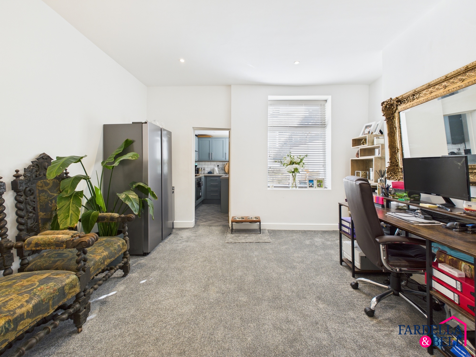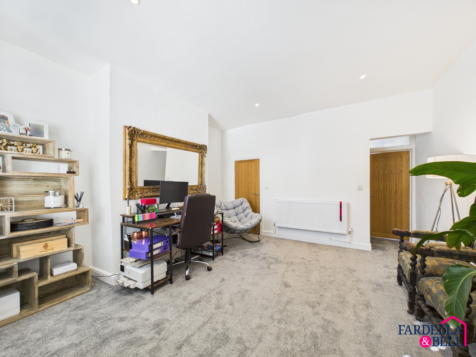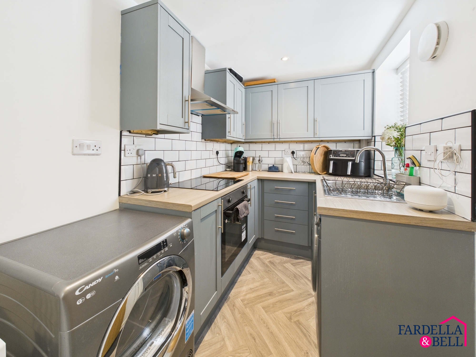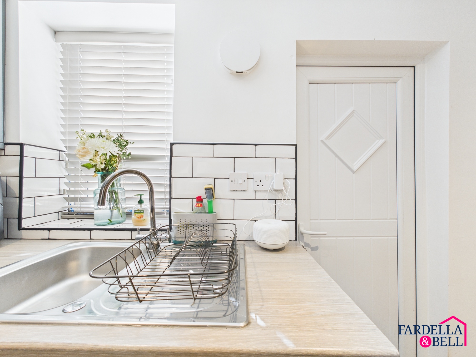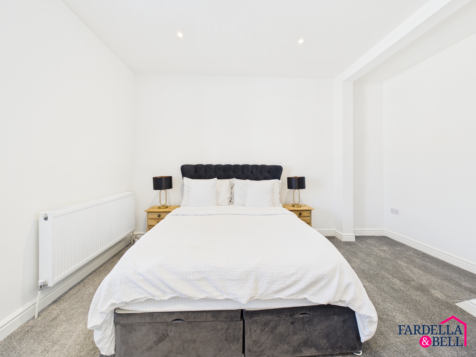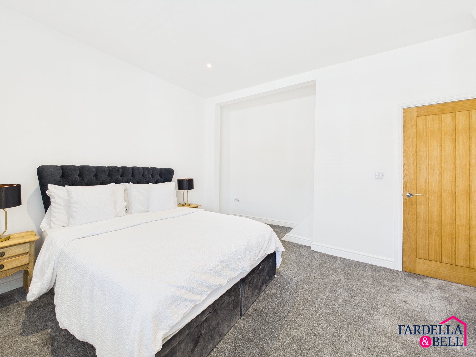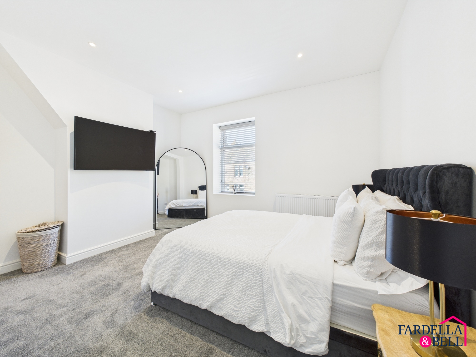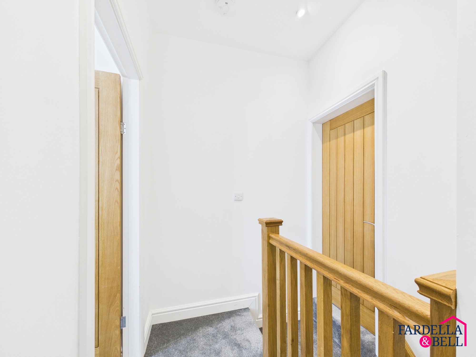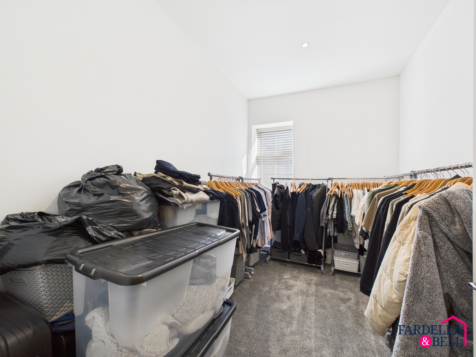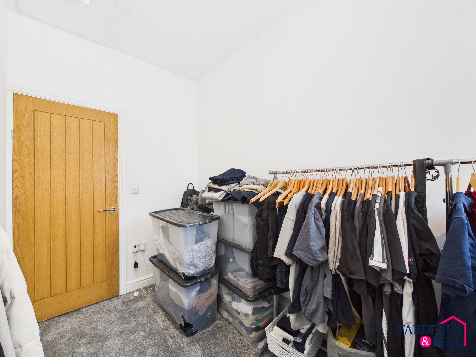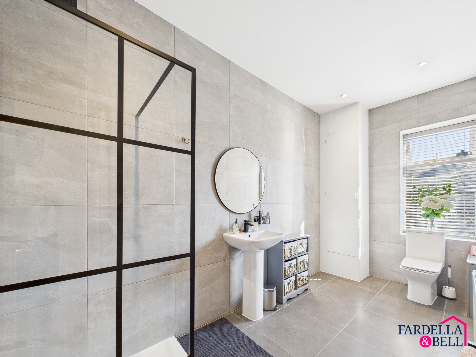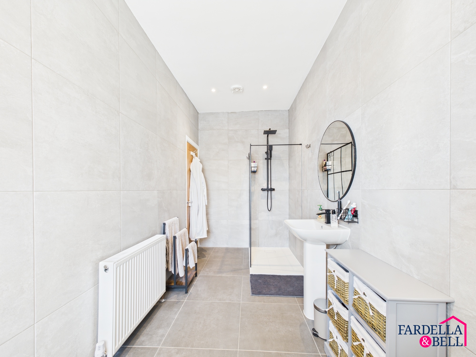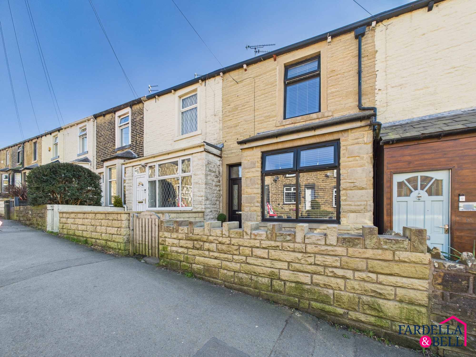R & R Superstore,
84 Burnley Road,
Burnley
£120,000
- 2
- 1
Charming 2-bed terrace, fully renovated 18 months ago, in sought-after location with 999-year lease, modern kitchen/bathroom, 2 reception rooms, outdoor space, and convenient amenities nearby.
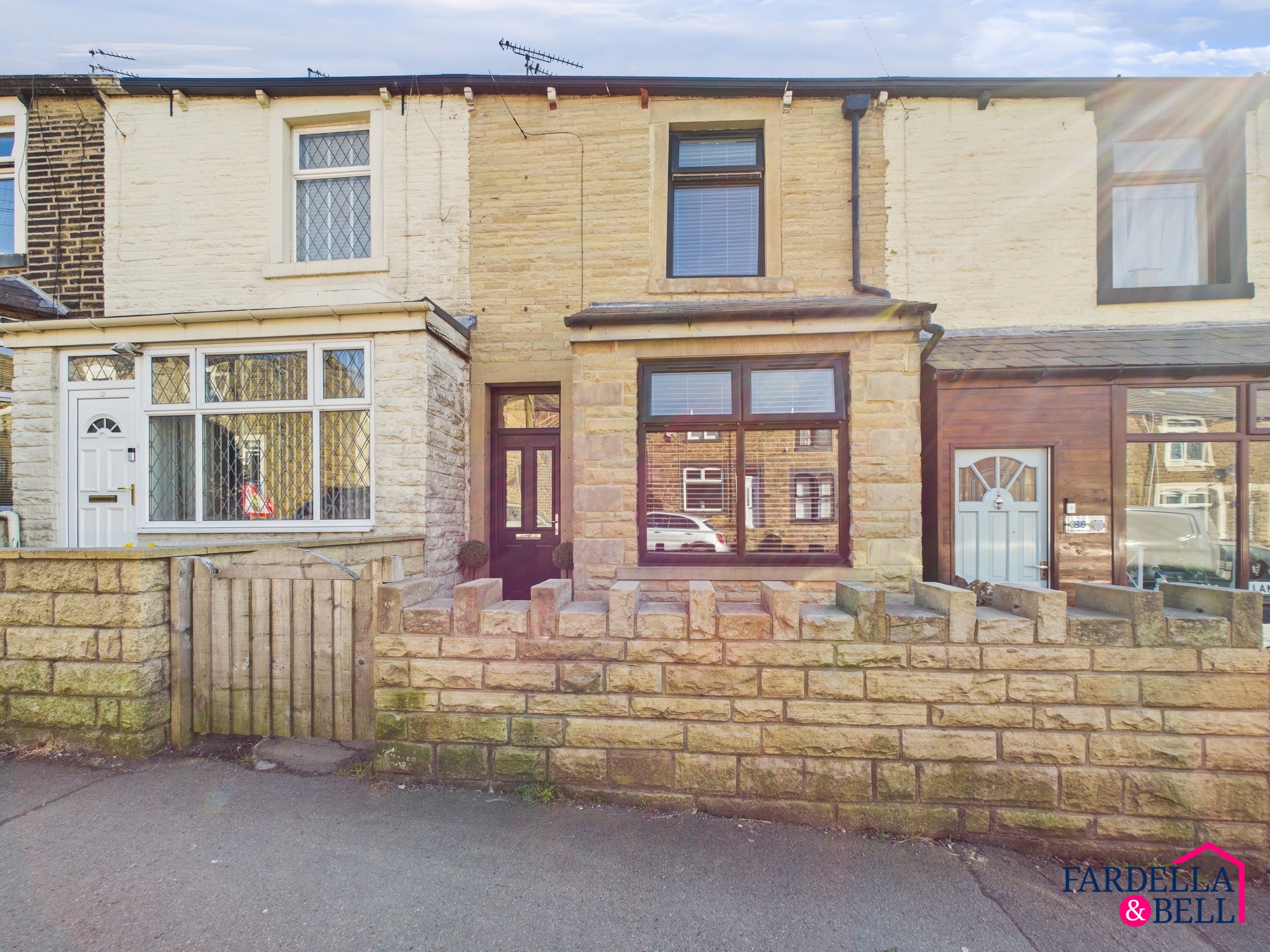
Key Features
- Full renovation 18 months ago
- Desirable location
- Leasehold 999 years
- New Kitchen
- New Bathroom
- Close to local amenities
- Council Tax Band A
Property description
Step into this stunning 2-bedroom mid-terraced house that received a full renovation just 18 months ago. Nestled in a highly desirable location, this property offers a leasehold of 999 years, ensuring your long-term peace of mind. Step inside to discover a fresh new kitchen and bathroom, complemented by two inviting reception rooms perfect for cosy nights in or lively gatherings. Positioned close to local amenities and boasting a council tax band A, this home provides both comfort and convenience at your doorstep.
Outside, the property boasts a front forecourt with a secure wooden gate, stone wall boundary, and a beautifully paved area. The rear yard offers a private retreat with a secure gate and an outbuilding perfect for storing your outdoor essentials. Don't miss out on this opportunity to own a home that balances modern comfort with traditional charm and outdoor space just waiting for your personal touch.
Living Room
Bay front living room with radiator, carpet, TV aerial point, lighting and composite front door.
Reception Room
uPVC double glazed window, fitted carpet, radiator, lighting, under stairs storage.
Kitchen
uPVC double glazed window and door to the rear yard, lighting, chrome sink with mixer tap, vinyl flooring, partially tiled walls, mixture of wall and base units with laminate work surfaces, integrated oven, induction hob, extractor point, plumbing for a washing machine and fridge/freezer point.
Landing
Lighting, fitted carpet, access to both bedrooms and main family bathroom.
Bedroom One
Double room with uPVC double glazed window with views to front aspect, lighting, fitted carpet, radiator, TV point, space suitable to utilise for fitted wardrobe storage.
Bedroom Two
Double room with uPVC double glazed window, lighting, fitted carpet and radiator.
Family Bathroom
Modern family bathroom with tiled flooring and tiled walls. Walk-in mains fed shower with matt black features and panel style shower screen. Pedestal sink with chrome taps, push button toilet, cupboard housing boiler, radiator point and lighting. Double glazed, uPVC window.
Consumer Protection
Term : 999 years from 29 July 1898
Rent : £14.14s.2d
aportioned to this property at - £1.4s.6d.
Location
Floorplans
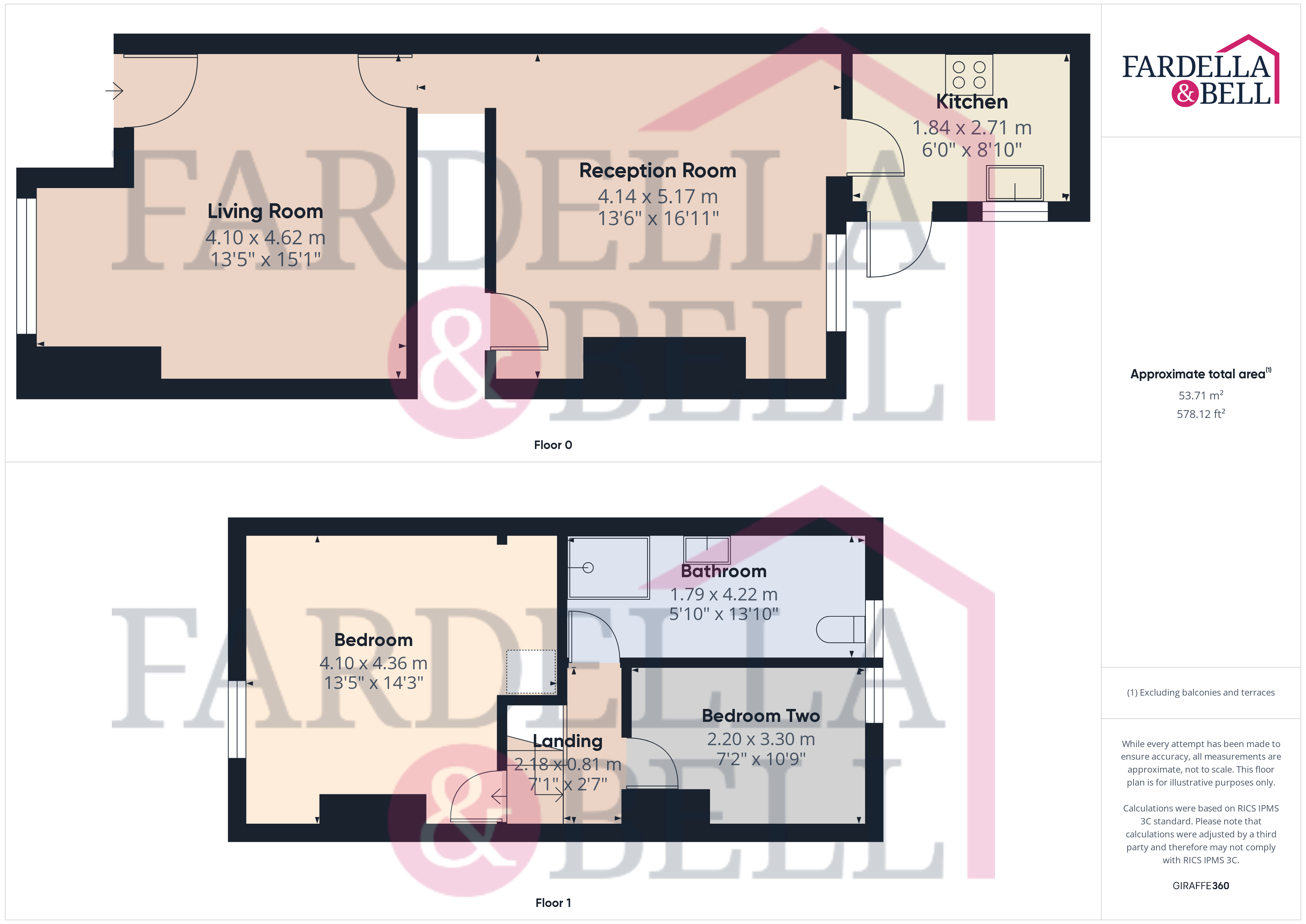
Request a viewing
Simply fill out the form, and we’ll get back to you to arrange a time to suit you best.
Or alternatively...
Call our main office on
01282 968 668
Send us an email at
info@fbestateagents.co.uk
