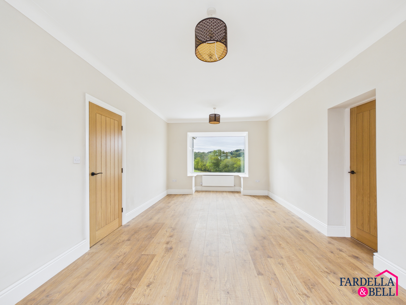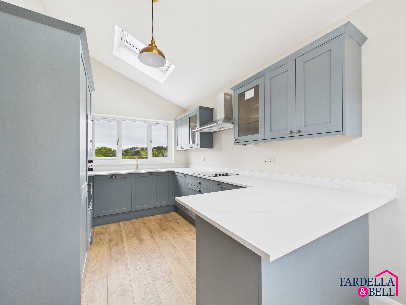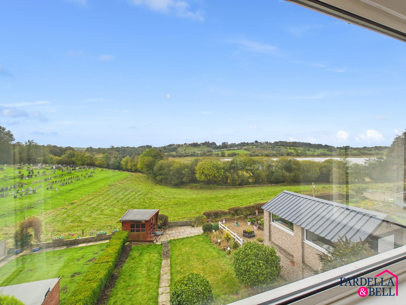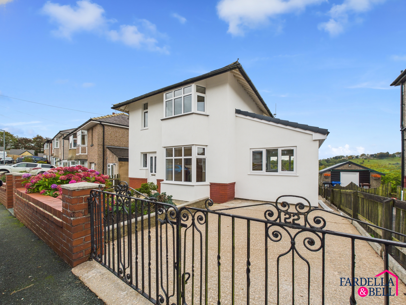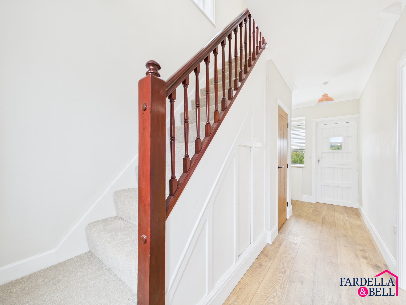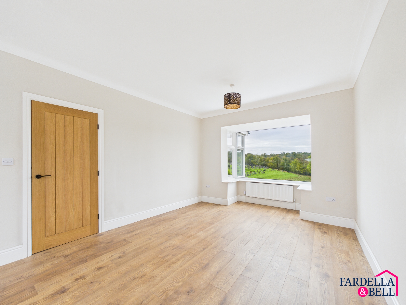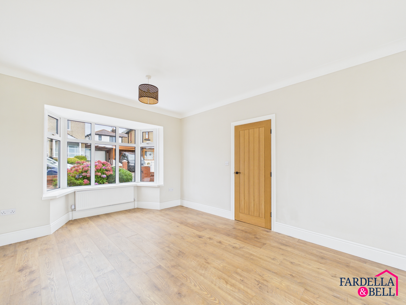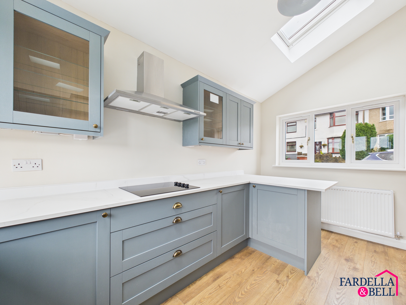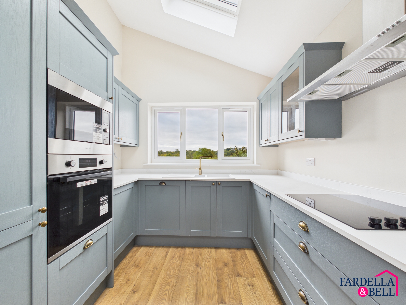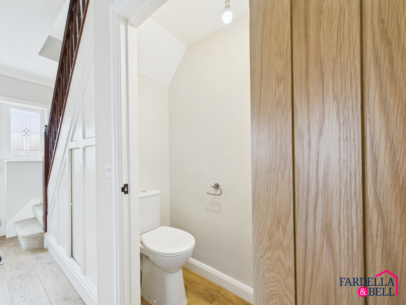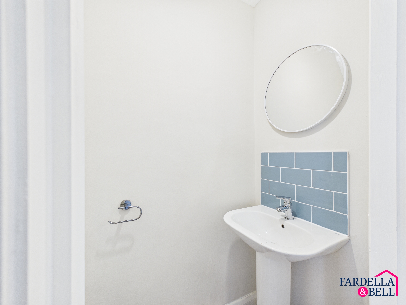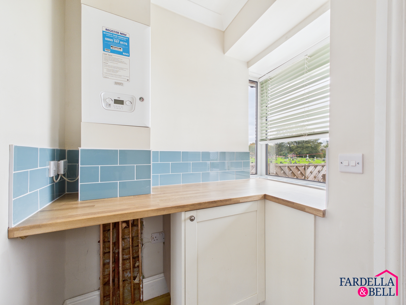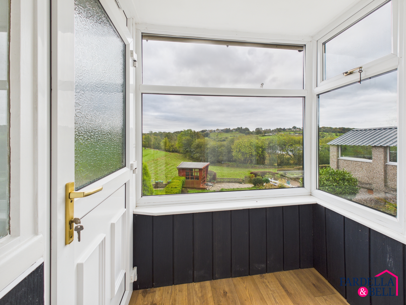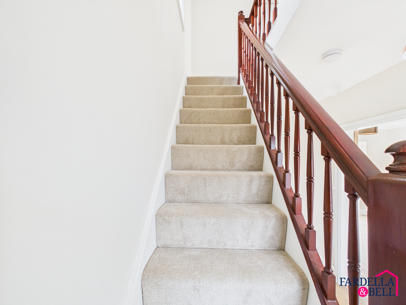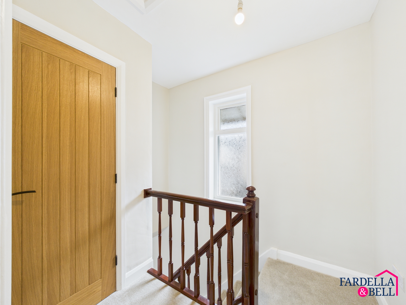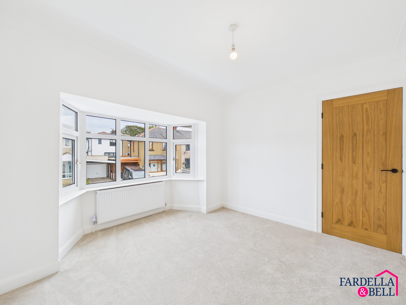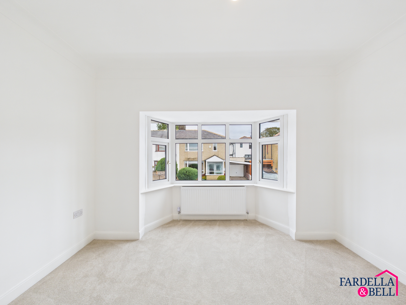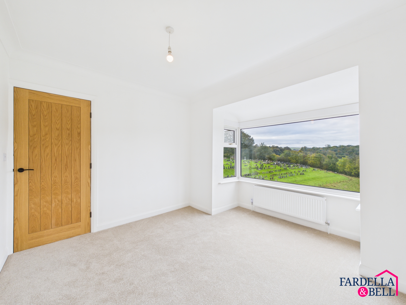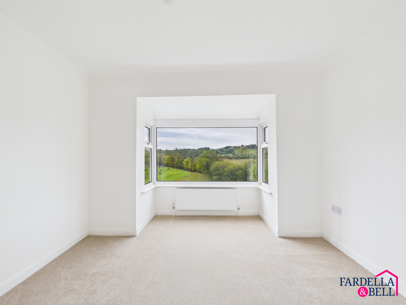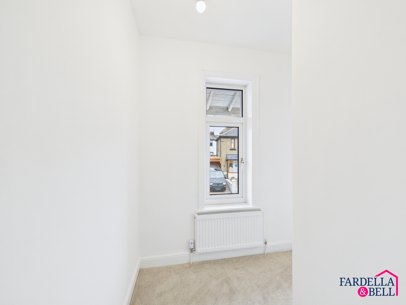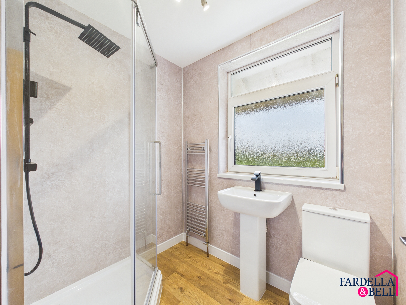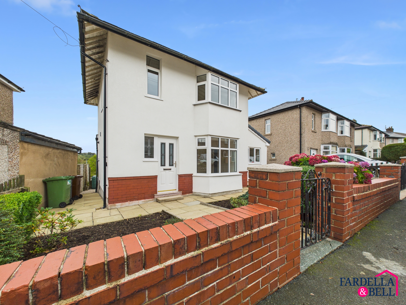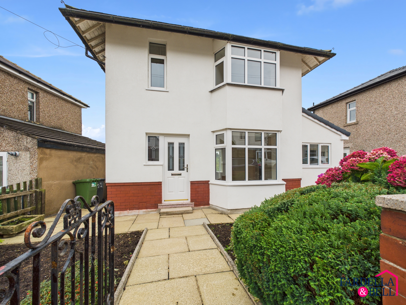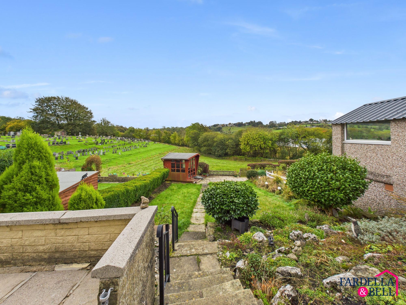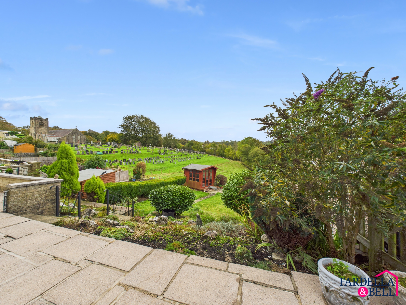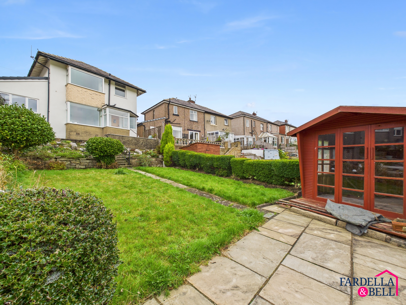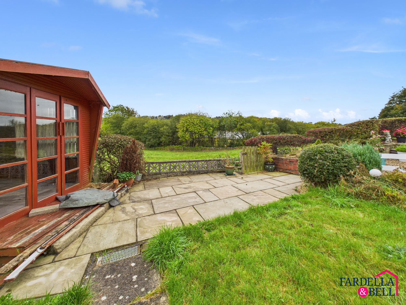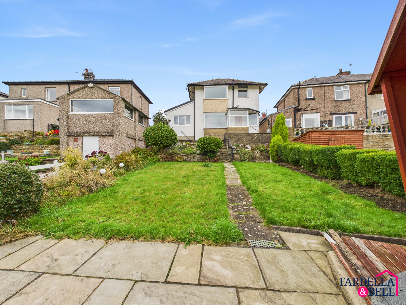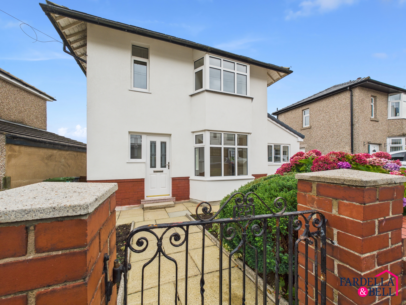
Property description
This impressive three-bedroom detached house offers a harmonious blend of modern living and serene countryside surroundings. The property features a spacious reception room illuminated by large bay and picture windows, allowing natural light to flood the interior and providing breathtaking views of the scenic landscape. Elegant wooden flooring and neutral decor throughout create a warm, inviting atmosphere and a versatile canvas ready for personal touches. The contemporary kitchen boasts sleek modern units, integrated appliances, and a skylight, ensuring a bright and practical space ideal for both every-day family life and entertaining. The stylish bathroom is fitted with a walk-in shower, chic fixtures, and a heated towel rail, combining comfort and sophistication.
Externally, the house is set within an expansive, landscaped garden that includes a well-maintained lawn, mature shrubs, and a charming patio area - perfect for outdoor dining, relaxation, or entertaining guests. Enjoy stunning panoramic views of the surrounding countryside and lake from both the garden and many rooms inside the home. The front garden is beautifully presented with vibrant flower beds and a paved walkway leading to a secure gated entrance. Off-road parking is provided by a paved driveway, offering convenience and peace of mind. This property is perfectly suited for families and those seeking a tranquil retreat with all the modern comforts of contemporary living.
Lounge
This beautifully presented living space offers a bright and airy atmosphere, enhanced by large UPVC windows that flood the room with natural light and provide delightful views to both the front and rear. The room features a modern, neutral décor complemented by stylish wood-effect flooring, creating a warm and inviting feel. With generous proportions, this versatile area is perfect for both relaxing and entertaining. Two internal doors with contemporary oak finishes add character, while the central heating ensures comfort throughout the year.
Kitchen
This stunning kitchen with breakfast bar area has been thoughtfully designed to combine style and functionality. Featuring a range of modern shaker-style units in a sophisticated soft blue finish, complemented by sleek white worktops, this space offers a contemporary yet timeless appeal. The layout provides ample storage and workspace, ideal for everyday cooking and entertaining. Integrated appliances, including an oven, hob, and extractor, ensure convenience, while the UPVC large windows and two overhead skylights flood the room with natural light, creating a bright and welcoming atmosphere. The wood-effect flooring adds warmth and continuity throughout, making this kitchen a true focal point of the home.
Downstairs WC
Conveniently located beneath the staircase, this modern cloakroom offers a practical addition to the home. Finished in a neutral décor with wood-effect flooring, it features a low-level WC and a pedestal wash basin with stylish tiled splashback. The space is well-lit and designed for ease of use, making it ideal for guests and everyday family living.
Bathroom
This contemporary bathroom is finished to a high standard, featuring a sleek corner shower enclosure with a modern rainfall shower head. The space includes a low-level WC and a pedestal wash basin with a stylish black mixer tap, complemented by a chrome heated towel rail for added comfort. Natural light streams through the frosted window, ensuring privacy while keeping the room bright and airy. The neutral wall finish and wood-effect flooring create a clean, modern look that’s both practical and inviting.
Bedroom
This spacious double bedroom is beautifully presented with a fresh, neutral décor and plush carpet flooring, creating a calm and inviting atmosphere. A large bay window to the front allows plenty of natural light to fill the room while offering pleasant views of the surrounding area. The room also benefits from a central heating radiator and a solid oak internal door, adding a touch of quality and warmth to the space. Perfect as a main bedroom or a comfortable guest room.
Bedroom 2
A generously sized double bedroom offering stunning views of the surrounding countryside through a large bay window, creating a bright and tranquil space. Finished in a fresh, neutral décor with soft carpet flooring, this room is perfect for relaxation. The natural light enhances the airy feel, while a solid oak internal door adds a touch of quality. Ideal as a main bedroom or a peaceful retreat.
Bedroom 3
A compact yet versatile bedroom, ideal as a single room, nursery or home office. Finished in a crisp, neutral décor with soft carpet flooring, it offers a bright and airy feel thanks to the tall window overlooking the front of the property. The room also benefits from a central heating radiator, ensuring comfort throughout the year.
Location
Floorplans
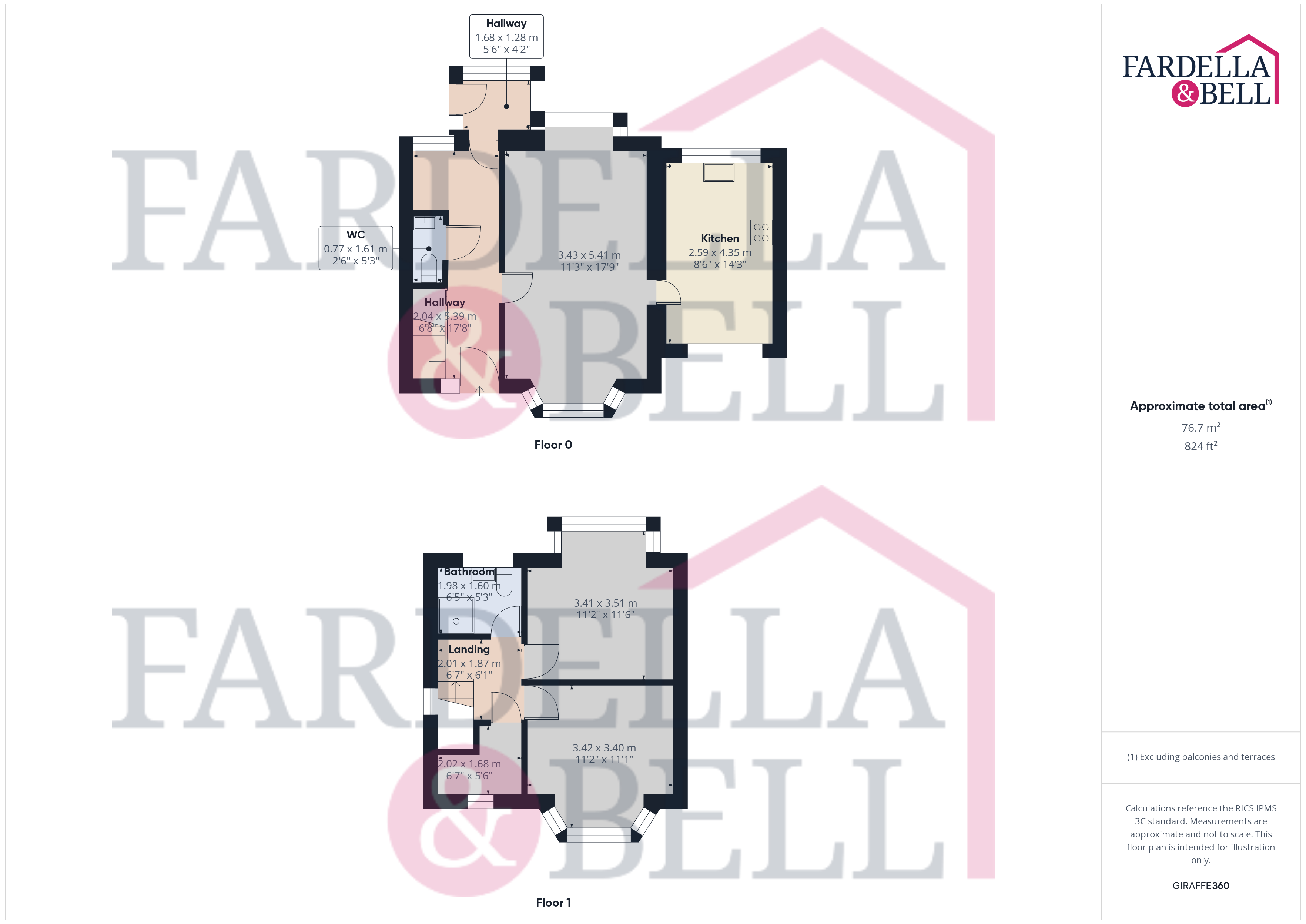
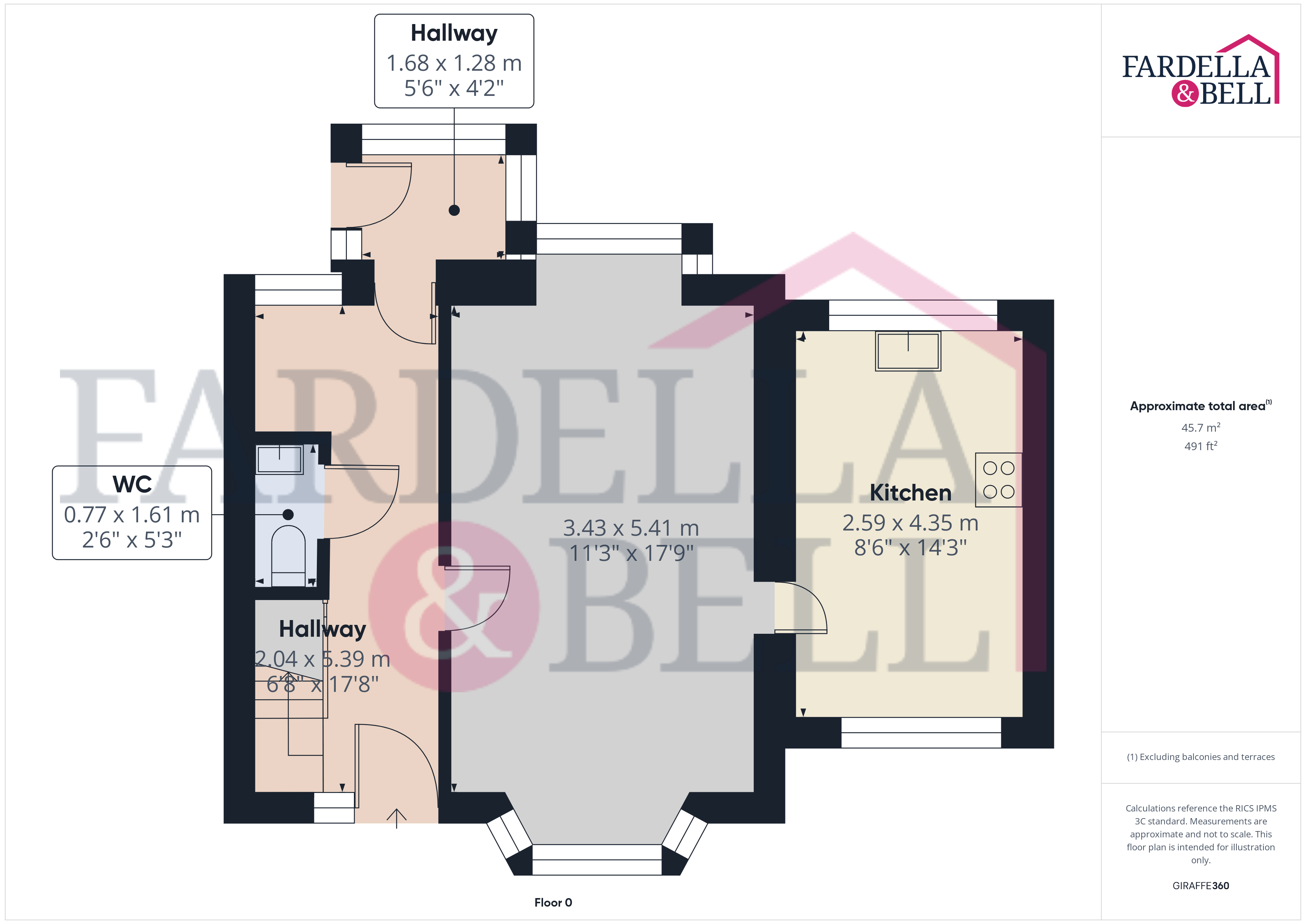
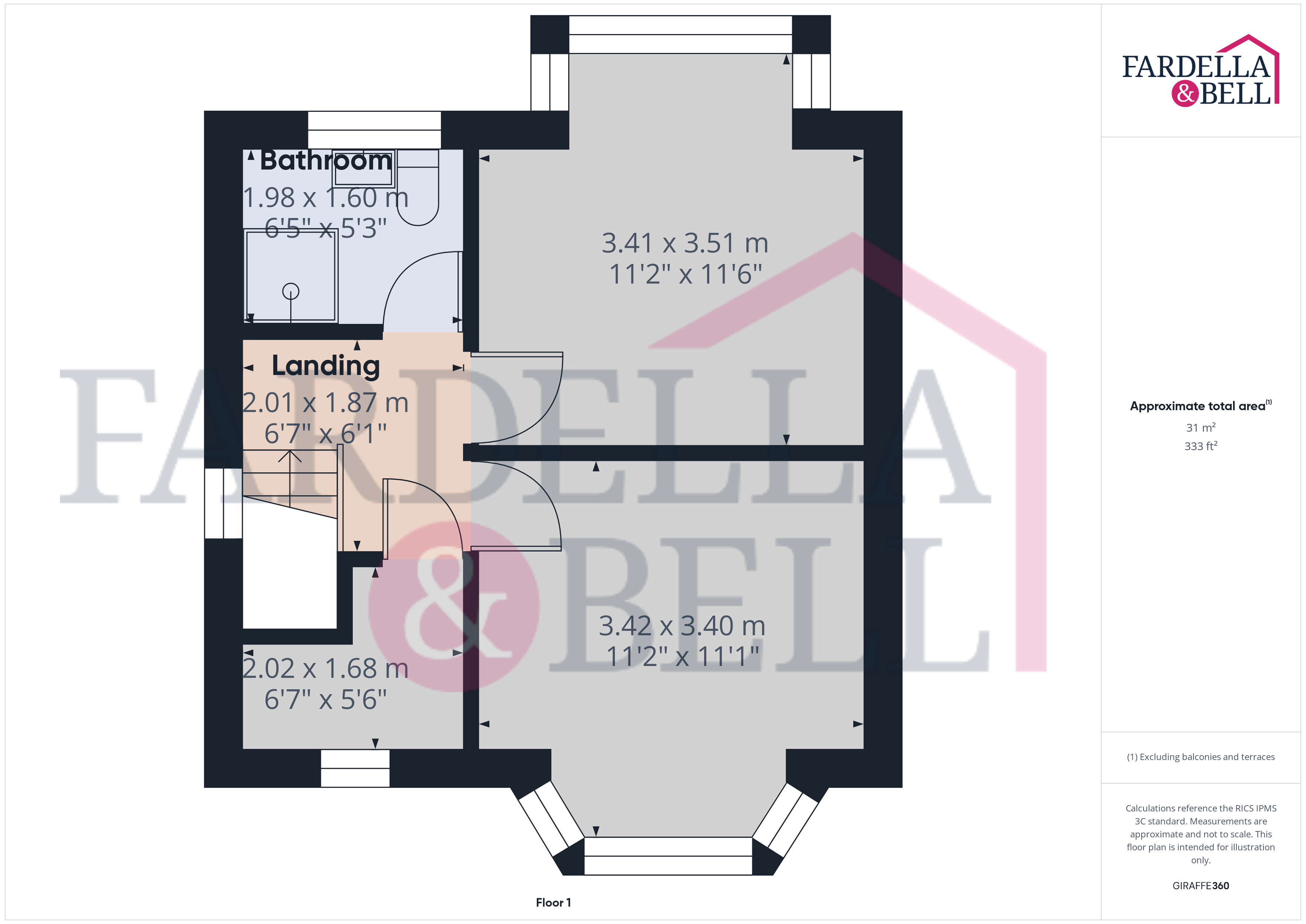
Request a viewing
Simply fill out the form, and we’ll get back to you to arrange a time to suit you best.
Or alternatively...
Call our main office on
01282 968 668
Send us an email at
info@fbestateagents.co.uk
