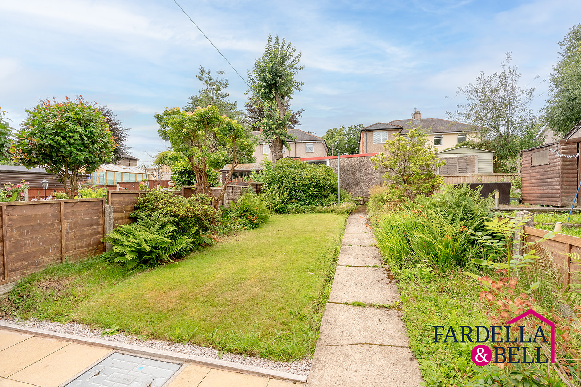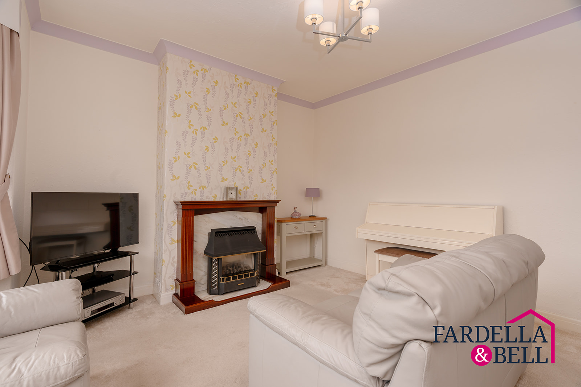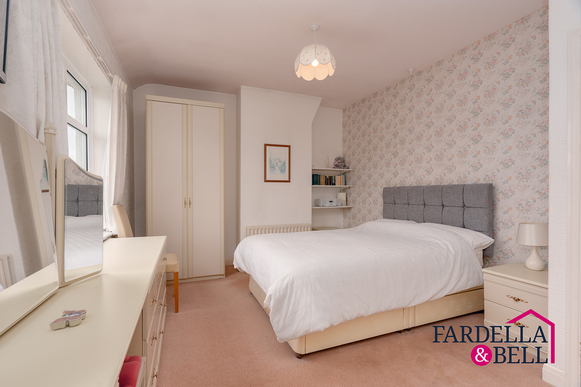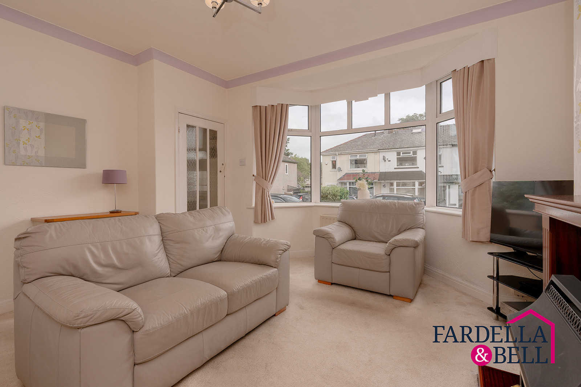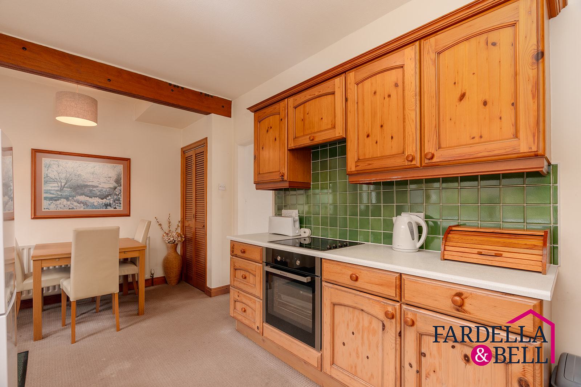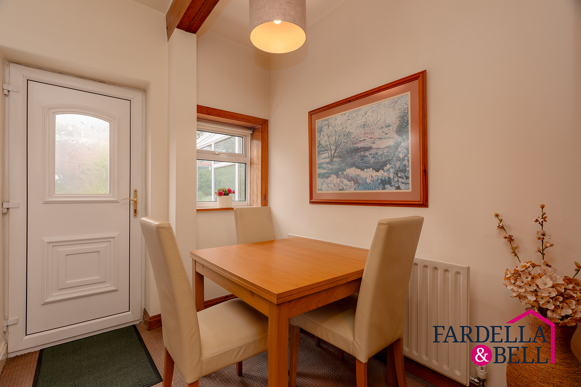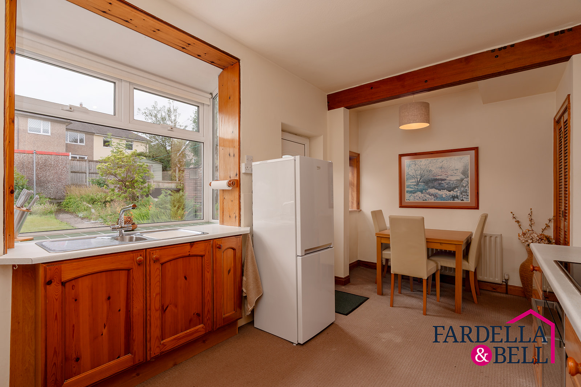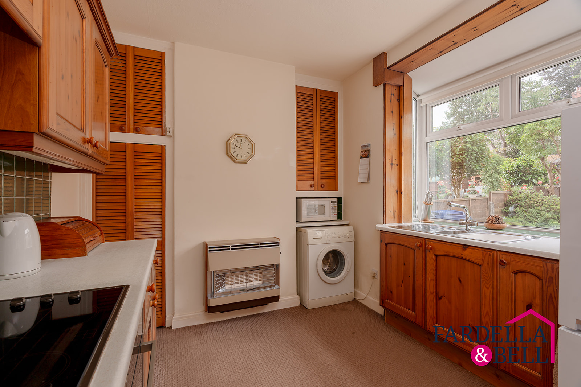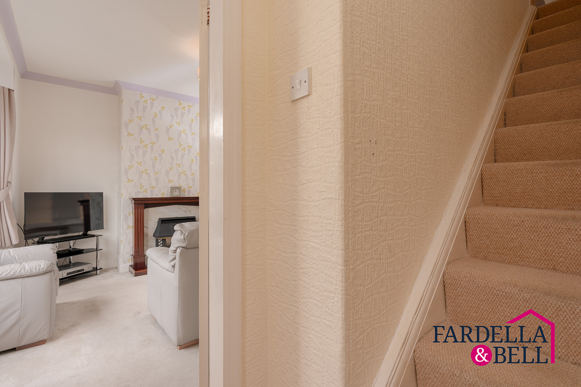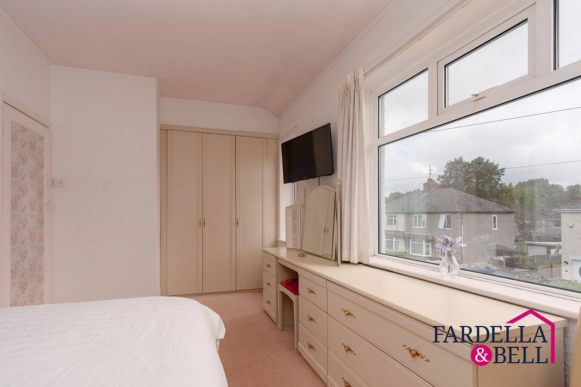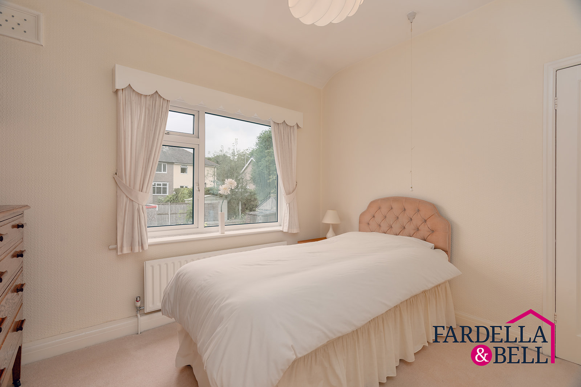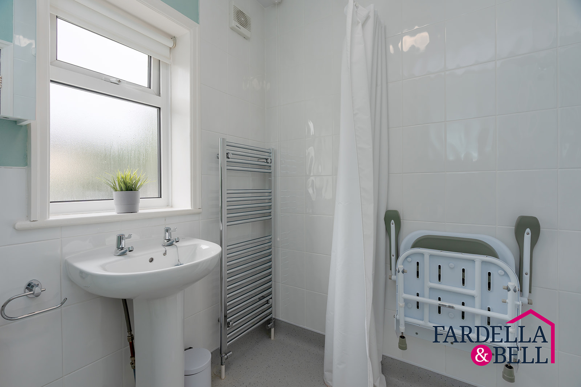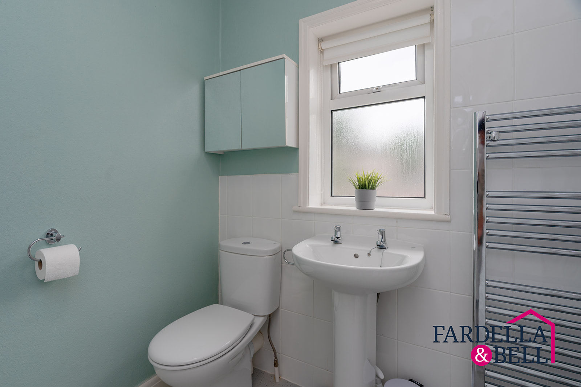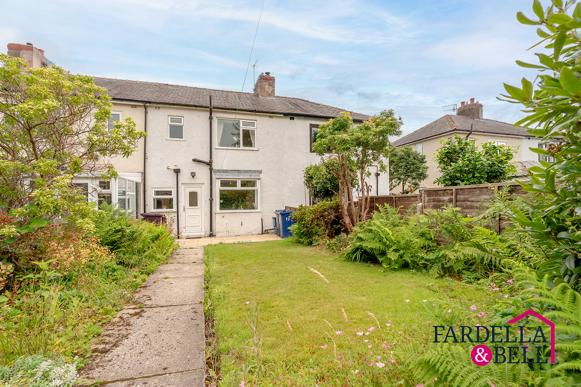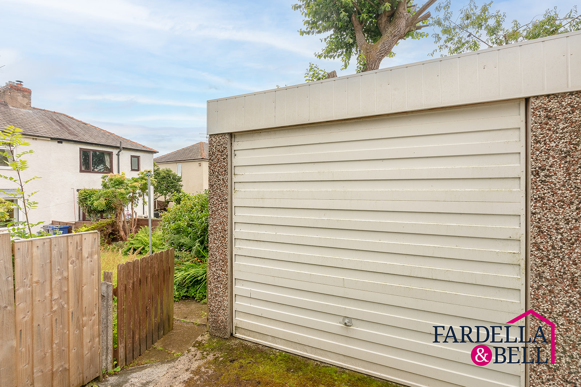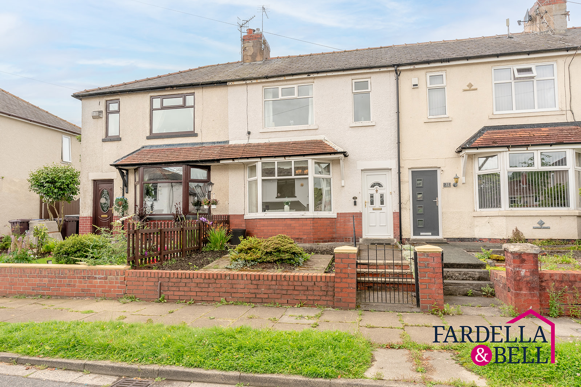
Key Features
- Chain Free
- Spacious private garden with patio area + detached garage
- Two Bedrooms
- Modern bathroom with walk-in shower
- Open plan kitchen and dining area
- uPVC Double Glazing
- Central Heating
- Front garden with gated entrance
- Realistic Price Reflects Current Condition
Property description
****CHAIN FREE- 2 BEDROOMS - UPVC DOUBLE GLAZING - CENTRAL HEATING ****
A fantastic opportunity to purchase a chain free and well-maintained home, complete with central heating, double glazing with a detached garage.
Perfect for first-time buyers or anyone looking to downsize, this property is ideally located just a 2-minute walk from local high schools including Burnley High and Shuttleworth and within easy reach of well-regarded primary schools.
You'll also benefit from being just 5 minutes from both Padiham and Burnley town centres, with excellent public transport links available via Padiham Road.
Living Room 11' 6" x 13' 9" (3.50m x 4.20m)
This spacious living area boasts a large bay window flooding the room with natural light, while the soft neutral tones create a calm and cosy atmosphere. Featuring a traditional fireplace with decorative surround, plush carpet underfoot and ample space for seating, it’s the perfect spot to unwind or entertain.
Kitchen Dining 16' 5" x 10' 8" (5.00m x 3.25m)
This charming kitchen-diner boasts wooden cabinetry, integrated oven and hob, ample worktop space, complemented by a tiled splashback. There is a stainless 1.5 bowl sink with chrome mixer tap, carpeted flooring, light points, electrical sockets work top appliances and a large window that provides a lovely garden outlook, flooding the space with natural light. The dining area too benefits from its own windowed outlook onto the garden, creating the perfect setting for family meals or entertaining. Built-in storage and practical touches complete this inviting heart of the home.
Bedroom 1 17' 2" x 10' 10" (5.23m x 3.31m)
This generously sized main bedroom is light, bright and perfectly presented. With built-in wardrobes and a matching fitted dressing table that spans the length of the room, there's no shortage of storage. The large window offers pleasant street views and allows natural light to flood the space. Neutral décor, plush carpet, and an overall sense of calm make this an ideal retreat at the end of the day.
Bedroom 2 10' 6" x 9' 10" (3.20m x 3.00m)
A beautifully bright and peaceful double bedroom enjoying soft neutral tones and a charming view over the garden through a large window. This space is ideal for guests or family members.
Bathroom 6' 3" x 5' 11" (1.90m x 1.80m)
Bathroom 5' 11" x 6' 3" (1.80m x 1.90m)
This stylish wetroom offers clean, contemporary finishes with floor-to-ceiling tiling and a walk-in shower area complete with fold-down seat and chrome towel radiator. Push button wc and pedestal sink with chrome taps. Natural light fills the space via the frosted window, complemented by soft green and white tones for a fresh and calming feel. Designed with accessibility and practicality in mind.
Location
Floorplans
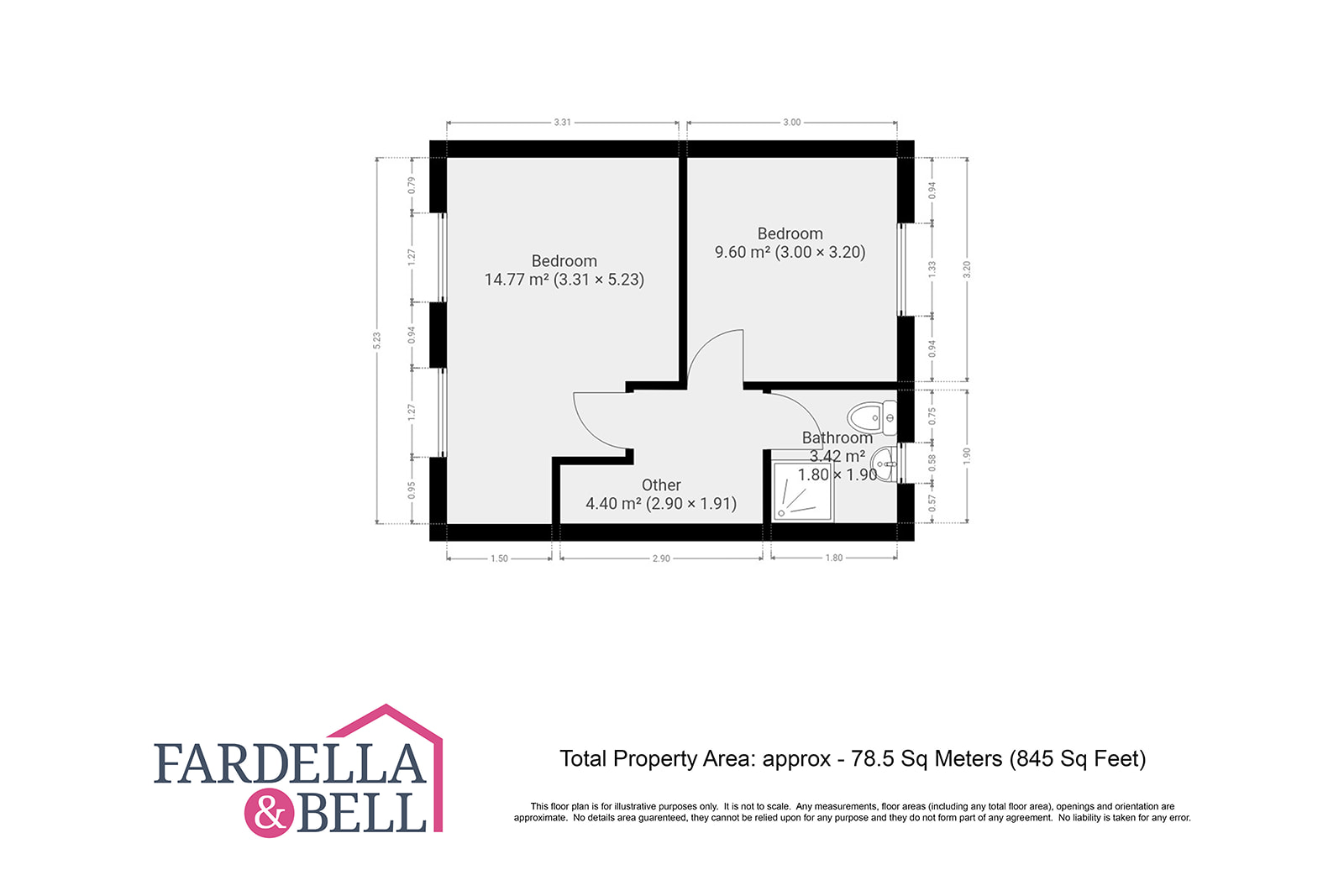
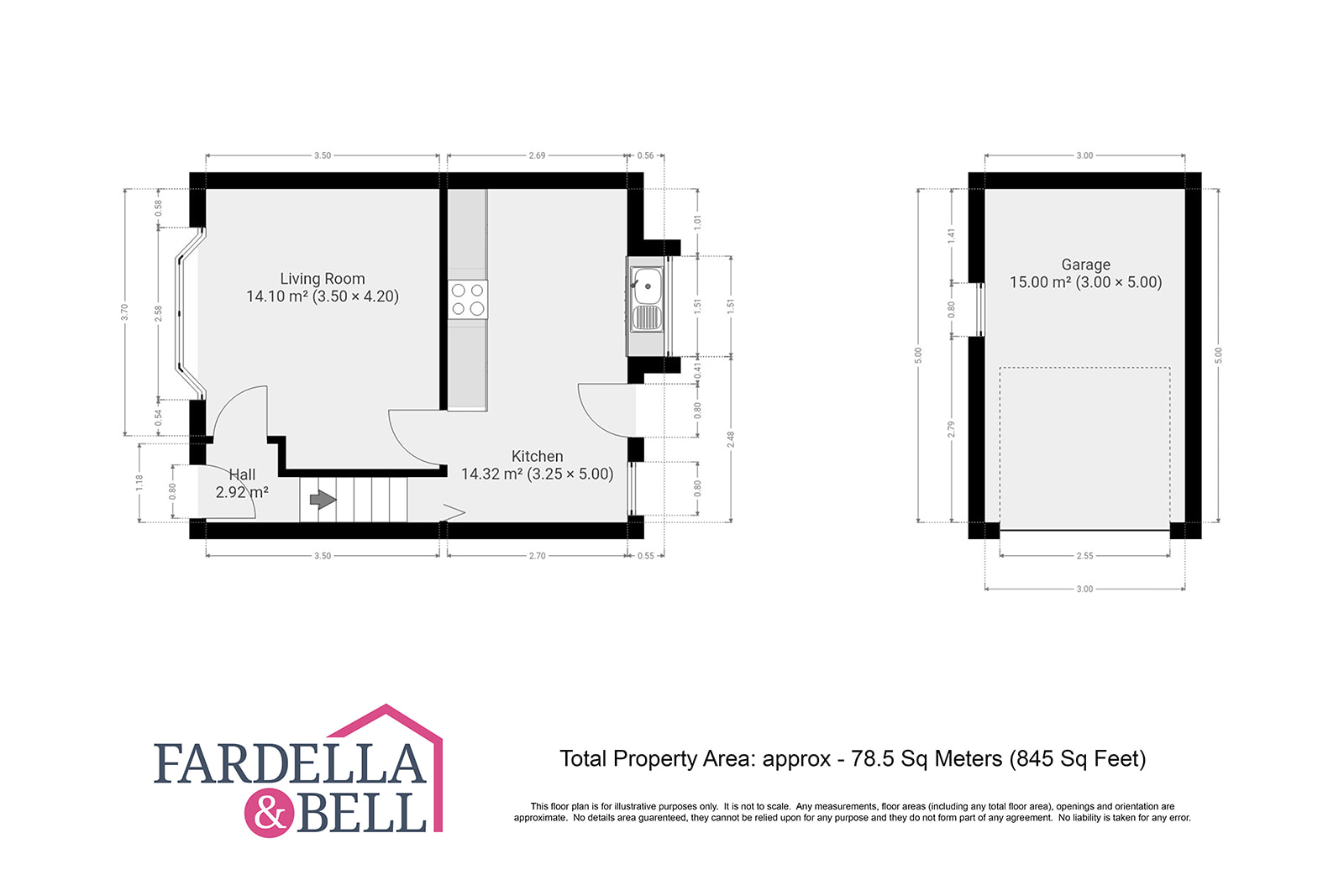
Request a viewing
Simply fill out the form, and we’ll get back to you to arrange a time to suit you best.
Or alternatively...
Call our main office on
01282 968 668
Send us an email at
info@fbestateagents.co.uk
