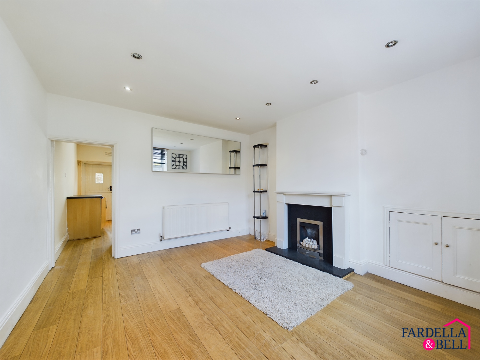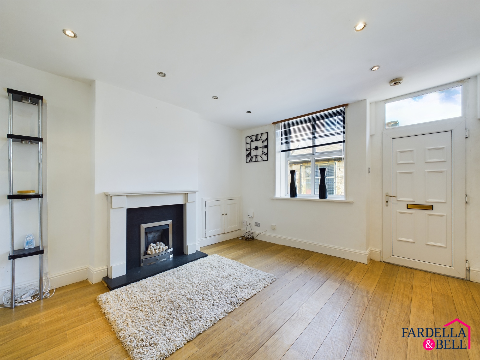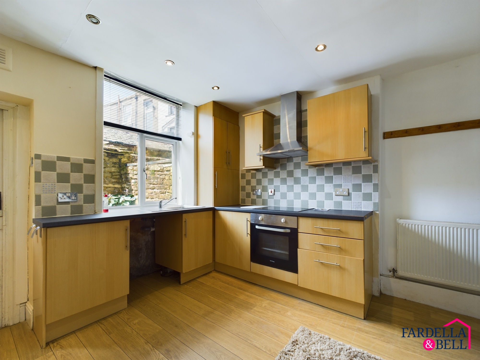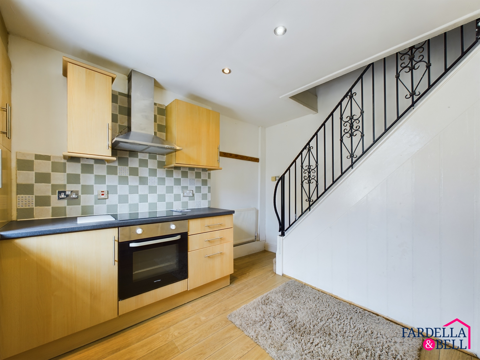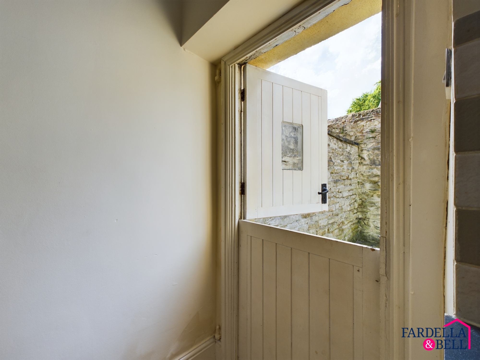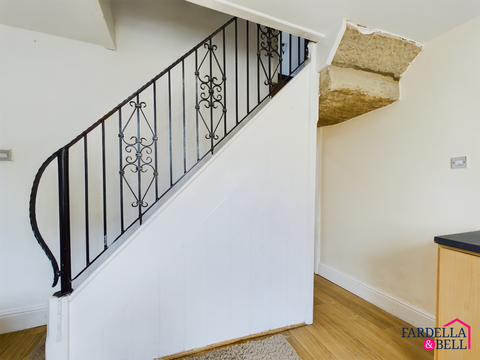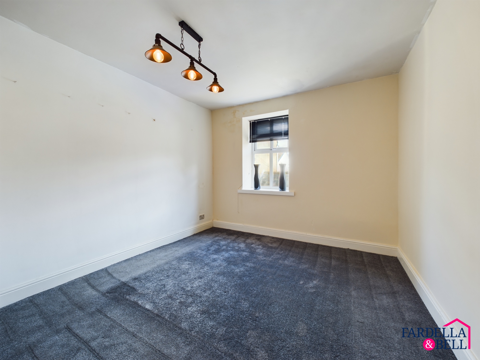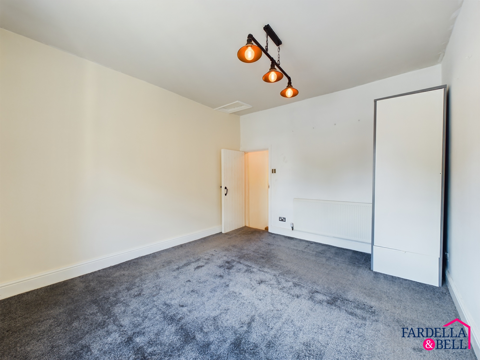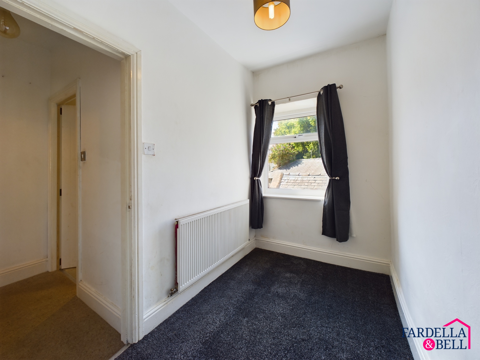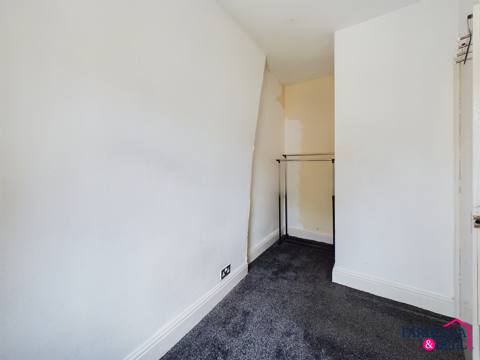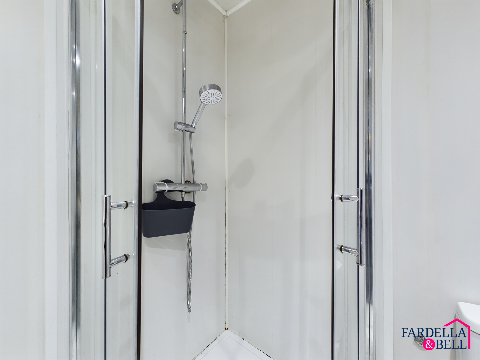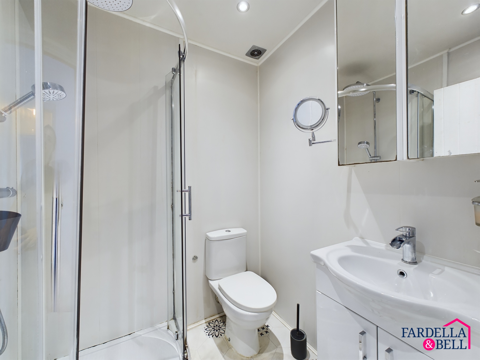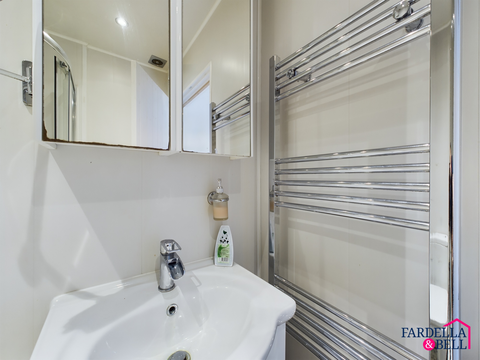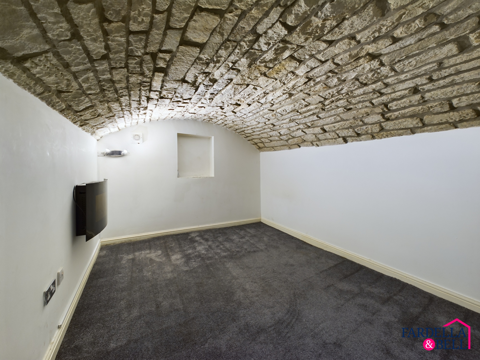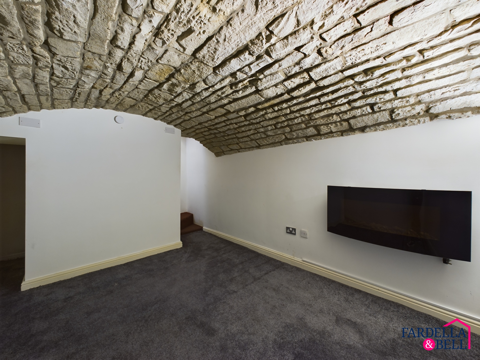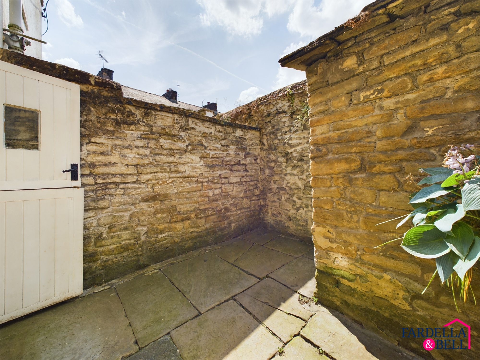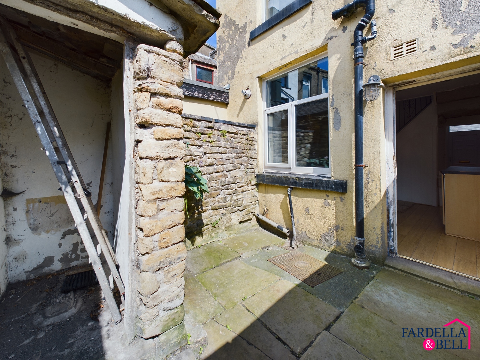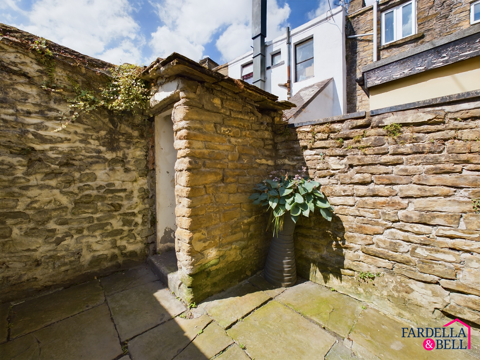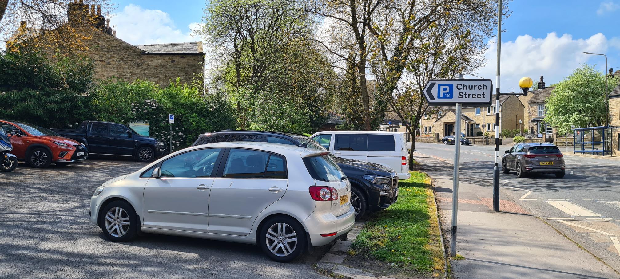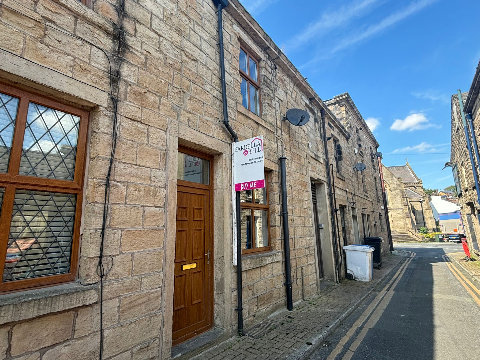
Key Features
- Lots of character
- Short walk to the town centre
- Close to local amenities
- Council Tax band 'A'
- EPC rated 'D'
- Gas & Electrical Safety Certs Held
- Leasehold - 999 years
Property description
**** CHAIN FREE - 2 BEDROOMS - CELLAR - WALKING DISTANCE TO PADIHAM CENTRE****
Introducing a charming 2-bedroom mid-terraced gem nestled in the heart of Padiham, just a leisurely stroll from the vibrant town centre. Located within a conservation area, this property seamlessly blends modern comforts with historic charm. Boasting a cellar, the home offers additional space for storage or creative living space.
Step into a warm embrace of gas central heating, ensuring a cosy ambiance throughout.
The property is adorned with uPVC double glazing, providing both energy efficiency and a tranquil atmosphere. The thoughtful layout comprises two bedrooms, offering versatile living arrangements for individuals or small families.
Beyond the doorstep lies the beauty of Padiham, a town rich in character and community spirit. This residence not only provides a comfortable living space but also grants immediate access to local amenities and independent shops. Ideal for those who appreciate both convenience and the allure of a conservation area, this home is a testament to the perfect blend of modern living within a historical context.
Seize the opportunity to call this delightful abode yours, combining the allure of heritage with the ease of contemporary living.
Living Room
uPVC double glazed window and door, laminate flooring, wooden fireplace, electric fire and marble hearth, radiator, spotlights and smoke alarm.
Breakfast Kitchen
uPVC double glazed window, wooden door to rear yard, electric hob, electric oven, laminate flooring, cupboard for boiler, wall and base units, laminate work surfaces, stainless sink with drainer and mixer tap, radiator, spotlights and open staircase to the first floor with iron spindles.
Cellar
Staircase to the cellar, side light point, fitted carpet, fully tanked, electric wall fire and extractor point.
Cellar
Two ceiling light points, fitted carpet, wrought iron handrail, and smoke alarm.
Bedroom 1
uPVC double glazed window, fitted carpet, radiator and ceiling light point.
Bedroom 2
uPVC double glazed window, radiator, fitted carpet and ceiling light point.
Bathroom
Wet wall panelling, vinyl flooring, spotlights, extractor point, chrome towel rail, push button WC, vanity unit with sink and chrome mixer tap, shower cubicle with glass doors and mains fed shower.
Exterior
Rear yard with storage outbuilding and walled boundaries and free parking a one minute walk away.
Consumer Protection Regs
The tenure of this property is 'Leasehold' and the Council Tax Band is 'A'
999 Years from .11/05/1845 - £3.11 annual ground rent. The title register shows the property may contain restrictive covenants. These should be raised and satisfied by your chosen legal representative.
Parking - On Street
Rights and easements – Unknown by vendor
Restrictions – Conservation area / no tree preservation orders and not a listed building
Building safety – No visible risks identified.
Accessibility/Adaptations – The property remains unaltered to the best of our knowledge, with no known adaptations. Please note that there is a step to access the property, and it is not currently wheelchair accessible.
Utility supply - Mains gas, electric and water.
Coastal erosion risk - None
Planning permission – Unknown by vendor
Flood Risk - Low
Coalfield or mining area - Unknown by vendor
Disclaimer
Disclaimer- All descriptions advertised digitally or printed in regards to this property are the opinions of Fardella & Bell Estate Agents. and their employees with any additional information advised by the
seller. Properties must be viewed in order to come to your own conclusions and decisions. Although every effort is made to ensure measurements are correct, please check all dimensions and shapes
before making any purchases or decisions reliant upon them. Please note that any services, appliances or heating systems have not been tested by Fardella & Bell Estate Agents and no warranty can be
given or implied as to their working order
Publishing
Publishing - You may download, store and use the material for your own personal use and research. You may not republish, retransmit, redistribute or otherwise make the material available to any party or make the same available on any website, online service or bulletin board of your own or of any other party or make the same available in hard copy or in any other media without the website owner's express prior written consent. The website owner's copyright must remain on all reproductions of material taken from this website.
Viewings on Brochure
Viewings are strictly by appointment only and can be arranged by calling or emailing Fardella & Bell.
For the latest upcoming properties make sure you follow our socials on instagram @fardella_bell_estate_agents and facebook @fardella & bell estate agents
Location
Floorplans
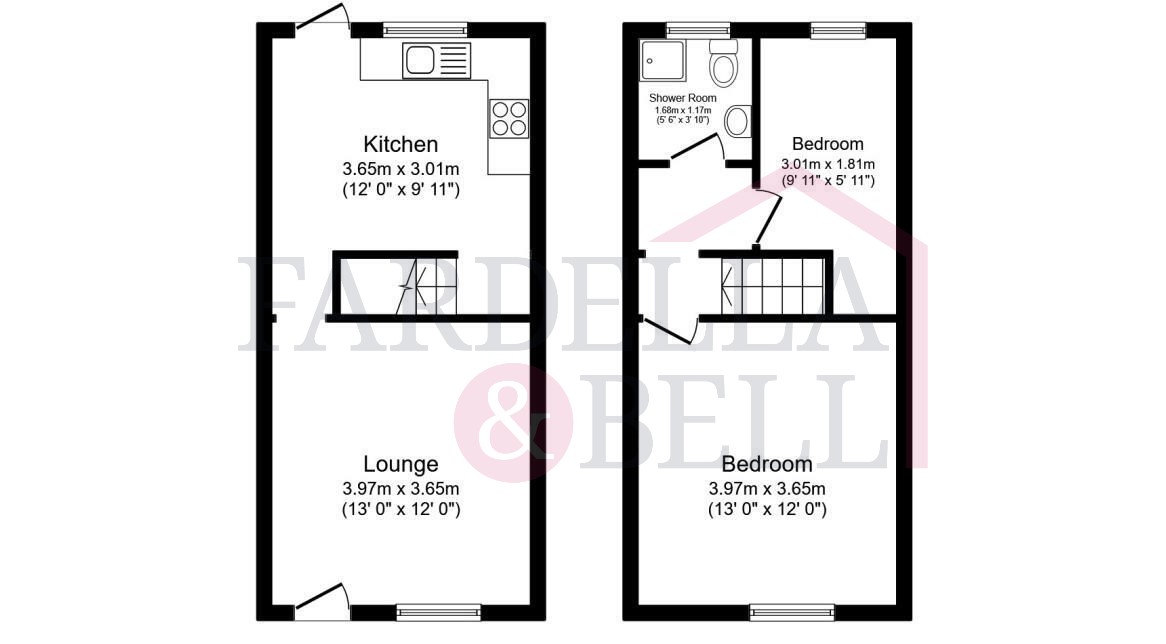
Request a viewing
Simply fill out the form, and we’ll get back to you to arrange a time to suit you best.
Or alternatively...
Call our main office on
01282 968 668
Send us an email at
info@fbestateagents.co.uk
