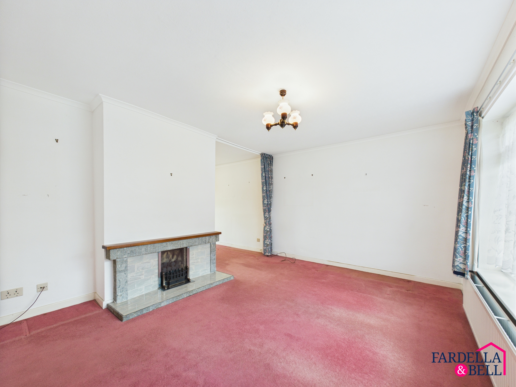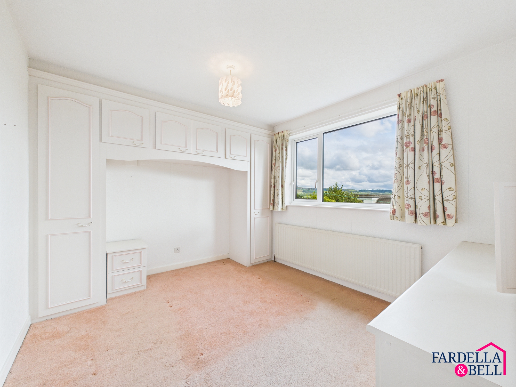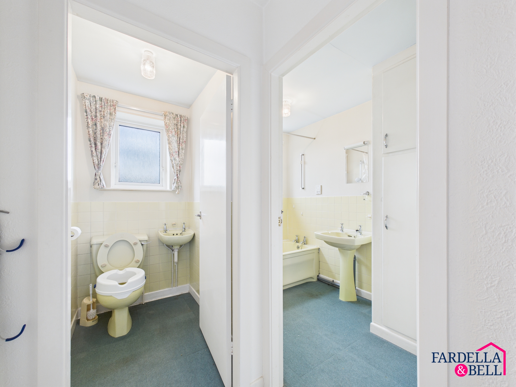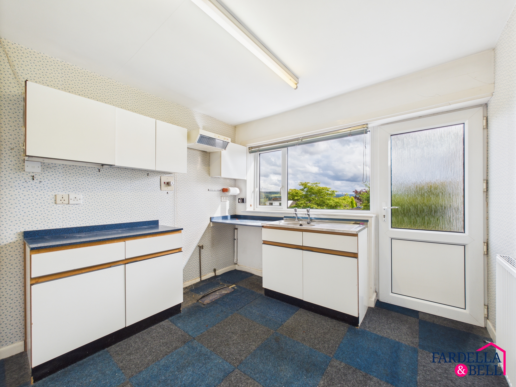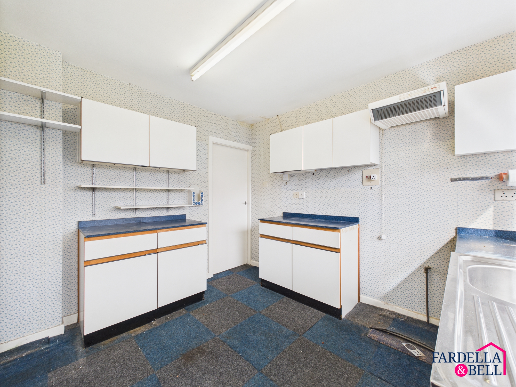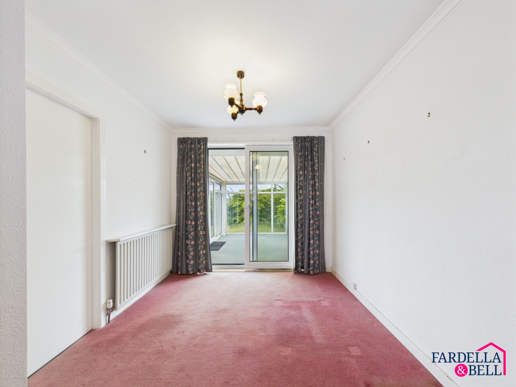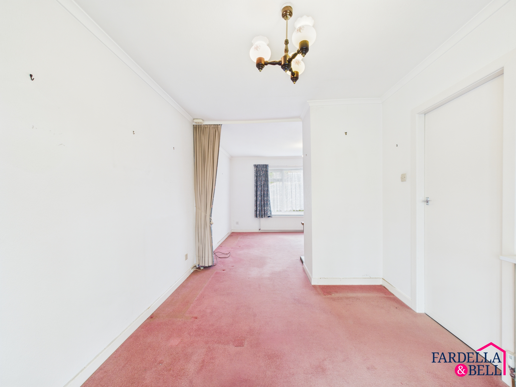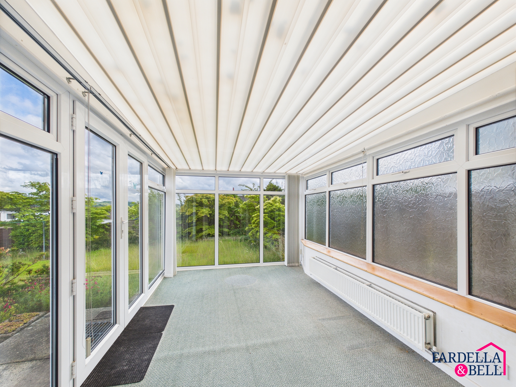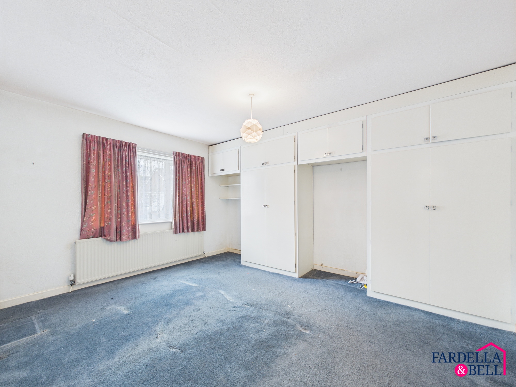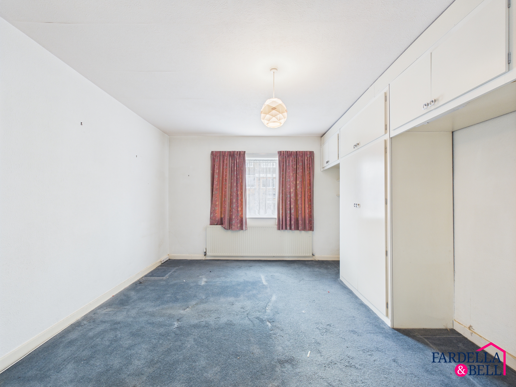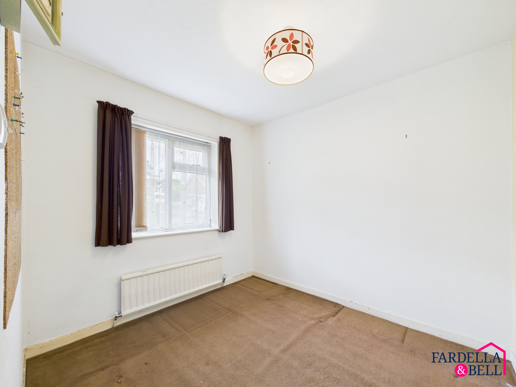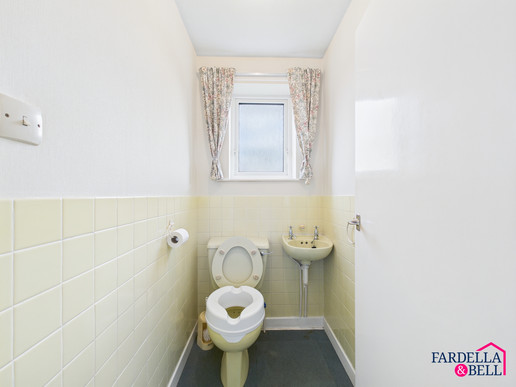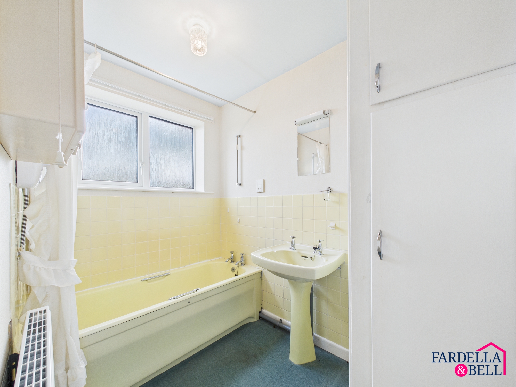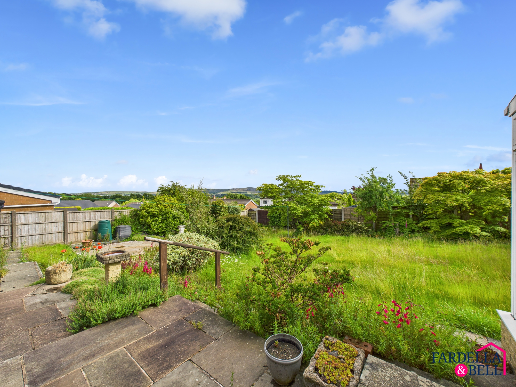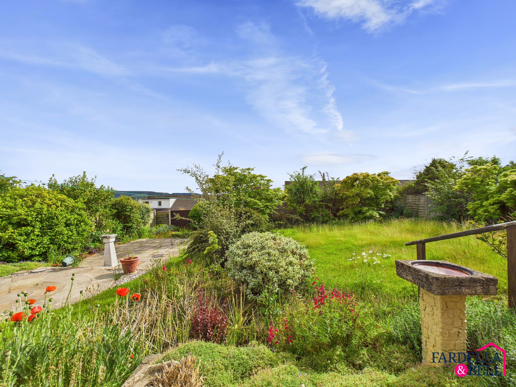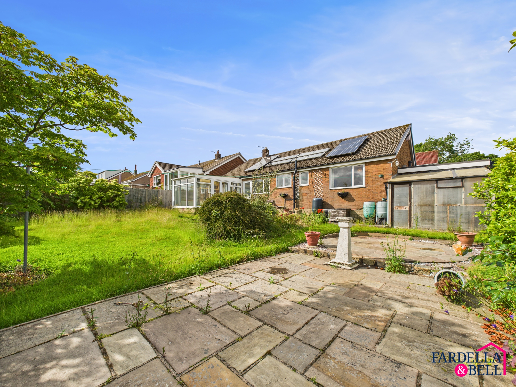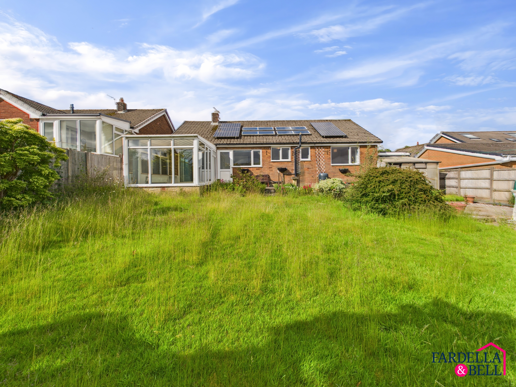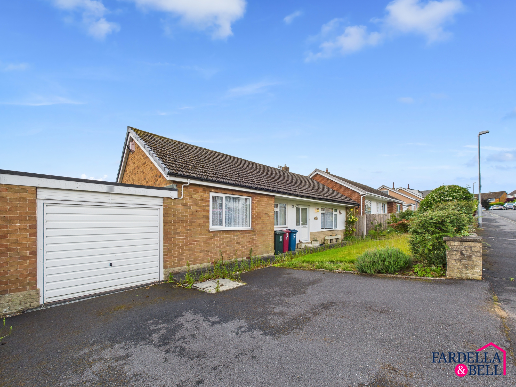
Key Features
- 3 Bedroom Bungalow
- Driveway
- Rear Garden
- Popular Location
- Gas Central Heating & Double Glazing
- Freehold
- Council Tax Band D
- Renovation Potential
- Detached
- Solar Panels
Property description
*****CHAIN FREE - DETACHED BUNGALOW *****
Located in the popular village of Simonstone, this three-bedroom detached bungalow sits on a well-regarded residential estate and is full of potential. It’s perfect for buyers looking to put their own stamp on a property.
Inside, there is a spacious living and dining area with a feature fireplace, a bright conservatory overlooking the garden, and a fitted kitchen with direct access outside. There are three bedrooms with built-in storage, a family bathroom and a separate WC. With updating, this home could become a stylish and comfortable place to live.
Outside, the property benefits from driveway parking and a private rear garden with lots of scope for landscaping.
The location is a real advantage. Simonstone offers village living with local amenities close by, regular bus services along the main road and excellent access to the M65 for commuters. It’s also well-placed for schools, shops and countryside walks.
This is a great opportunity for buyers who can see the potential and want to create their ideal home in a desirable setting.
General Description
This three-bedroom detached bungalow is brimming with potential and offers a fantastic opportunity to create a wonderful home tailored to your own style.
Inside, you’ll find a spacious living and dining area, complete with a feature fireplace and sliding doors that open into the light-filled conservatory at the rear — a versatile space to relax or entertain while enjoying views of the garden. The kitchen provides ample units and work surfaces, with direct access outside, and could easily be updated into a modern family hub.
There are three well-proportioned bedrooms, each benefitting from fitted storage, together with a family bathroom and a separate WC for added convenience. With driveway parking to the front, this property combines practicality with scope for transformation.
Location
Floorplans
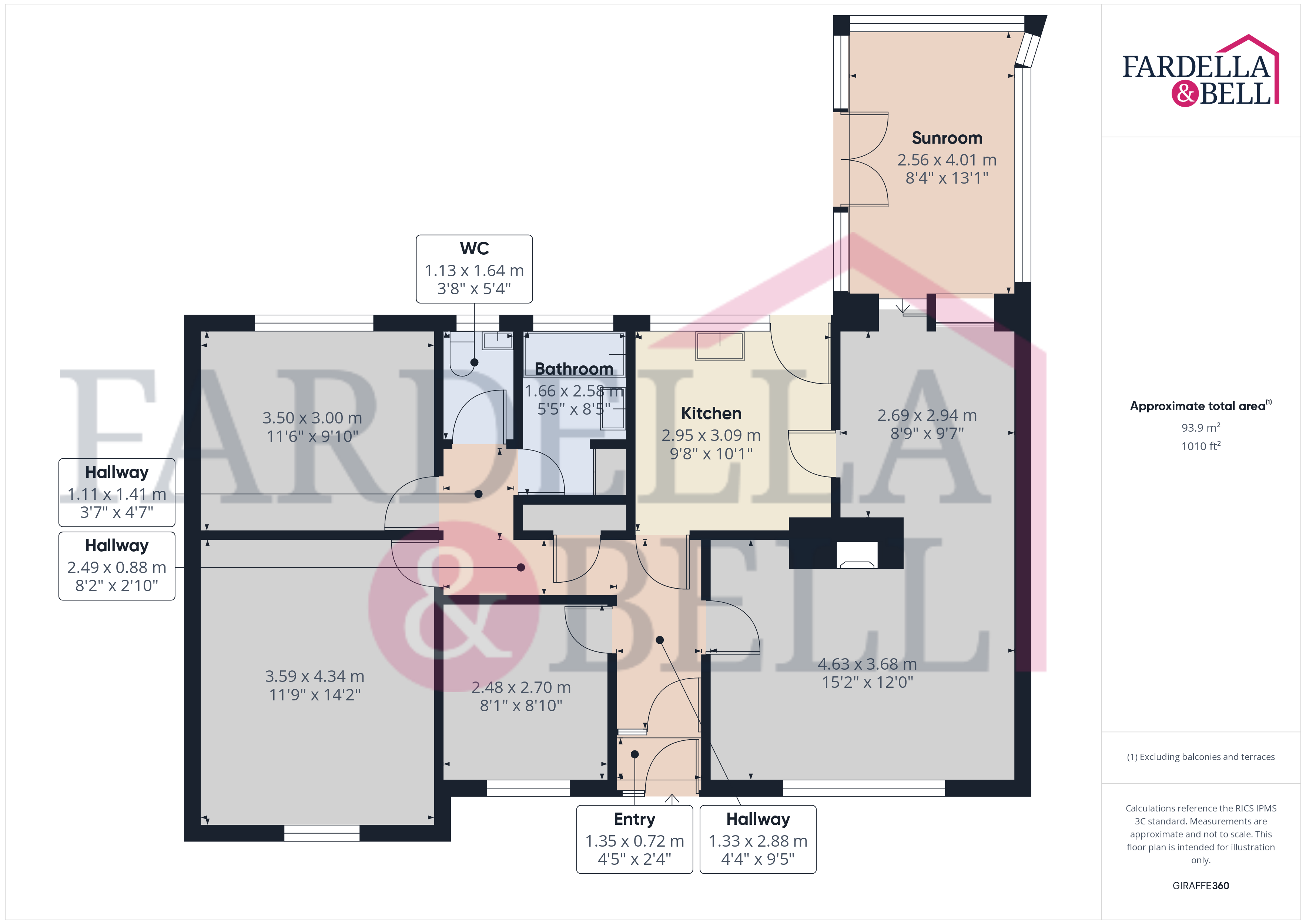
Request a viewing
Simply fill out the form, and we’ll get back to you to arrange a time to suit you best.
Or alternatively...
Call our main office on
01282 968 668
Send us an email at
info@fbestateagents.co.uk
