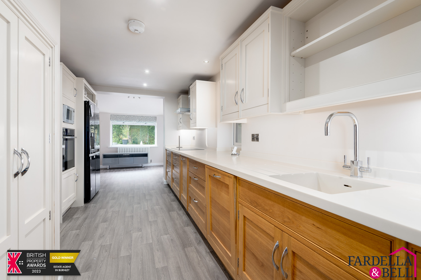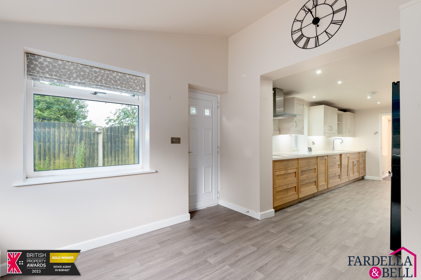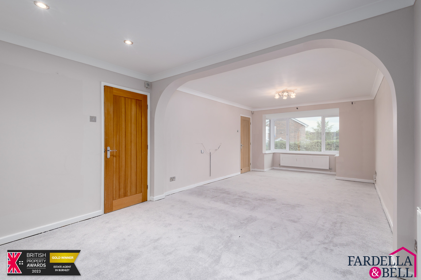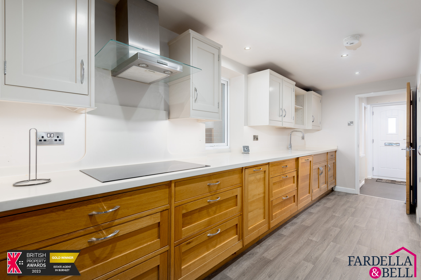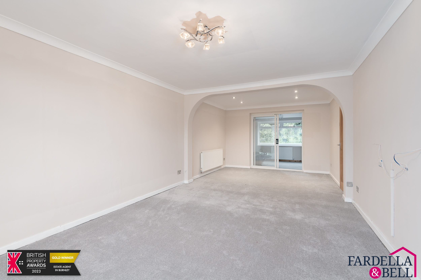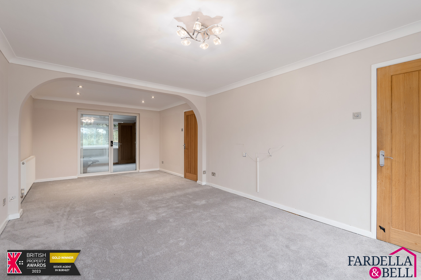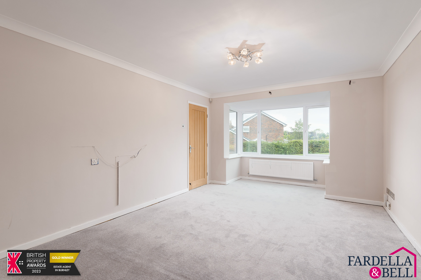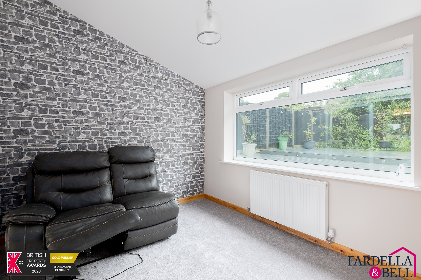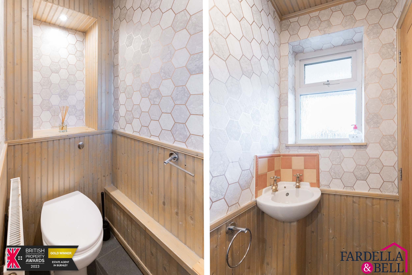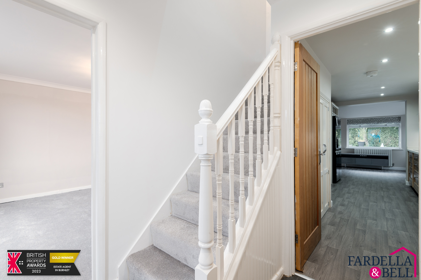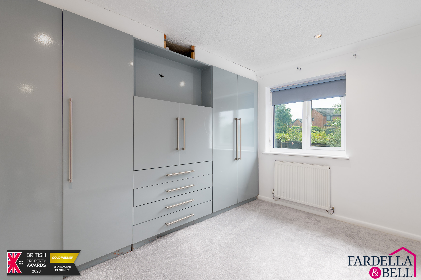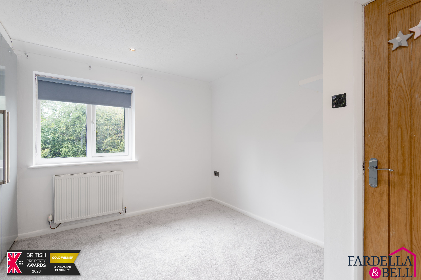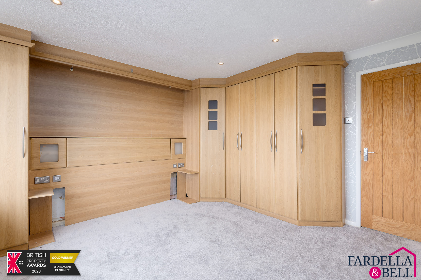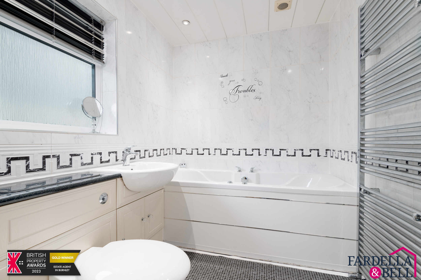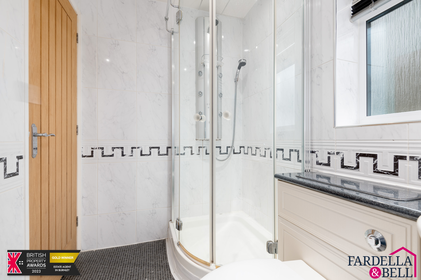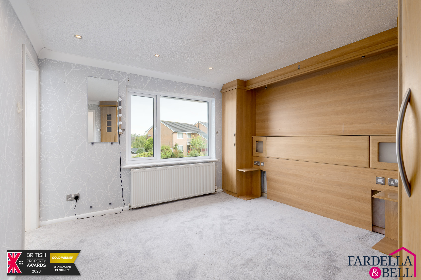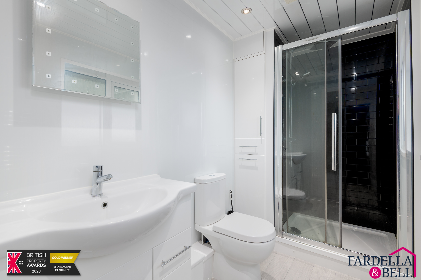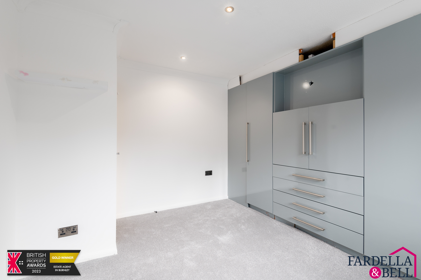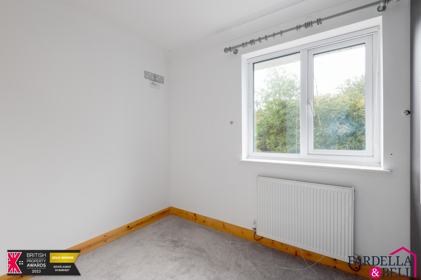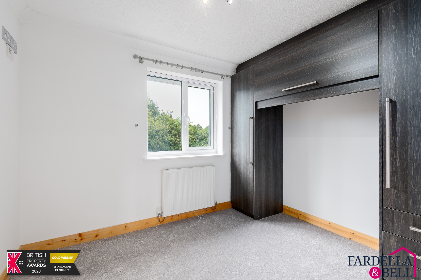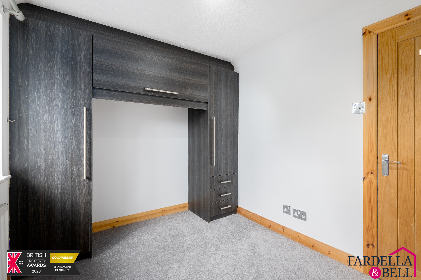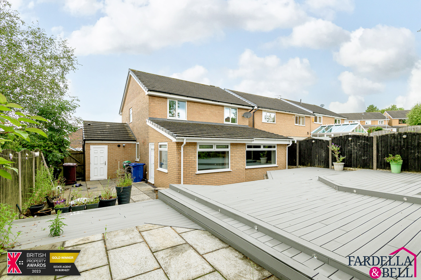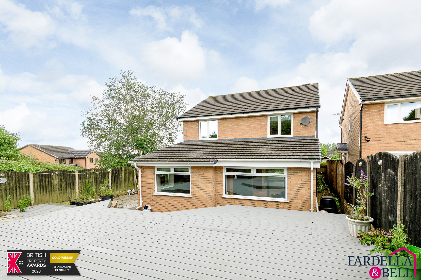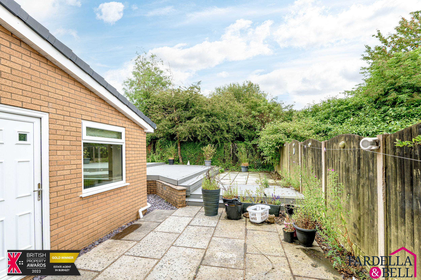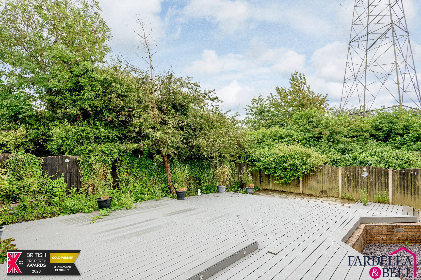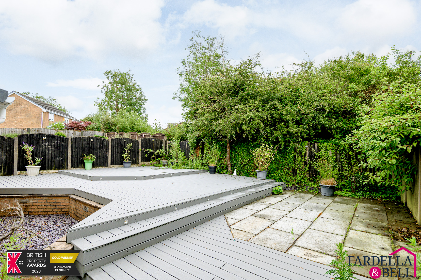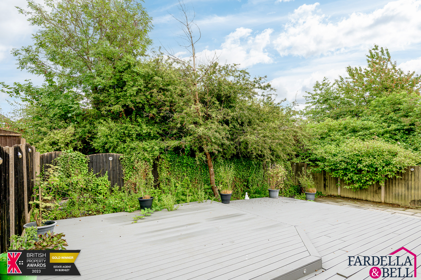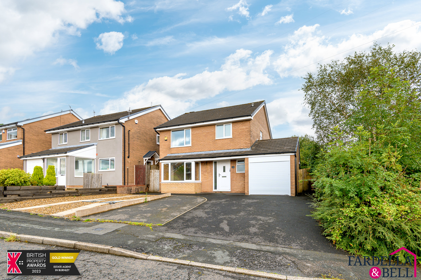
Key Features
- 2 Bathrooms
- Driveway
- uPVC Double Glazing
- Gas Central Heating
- Bovis Estate
Property description
**** CHAIN FREE - 3 BEDROOMS, EN-SUITE - DRIVEWAY - BOVIS ESTATE ****
Discover this delightful 3-bedroom detached home located in the sought-after Bovis estate in Ightenhill. Ideal for families and professionals alike, this property offers a perfect blend of comfort and convenience.
As you enter, you are greeted by two spacious reception rooms, perfect for entertaining or relaxing with family. The open-plan dining kitchen is a highlight, featuring modern fixtures and ample space for busy family meal times.
Upstairs, the property boasts three well-appointed bedrooms. The master bedroom includes a en-suite for added privacy and convenience. The additional bedrooms are generously sized, making this home ideal for a growing family.
Outside, the property offers a double driveway, ensuring ample parking space for multiple vehicles. The rear garden provides a private and tranquil space for outdoor activities and relaxation.
Enhanced with uPVC double glazing and gas central heating, this home ensures year-round comfort. It's prime location offers easy access to Ightenhill Park and excellent main road transport links, making commuting and leisure activities effortless.
Don’t miss out on the opportunity to make this wonderful property your new home. Contact us today to arrange a viewing.
Entrance Hallway
Open balustrade staircase, tiled flooring, front door and ceiling light point.
Living Room
Fitted carpet, ceiling light point, uPVC bay window, two radiators and spotlights to the ceiling.
Rear Reception Room
uPVC double glazed window, sliding doors from the living room, radiator, ceiling light point and fitted carpet.
Kitchen Dining Room
Laminate flooring, three uPVC double glazed windows, two radiators, a mix of wall and base units, spotlights to the ceiling, hob, sink with chrome mixer tap, integrated appliances, fridge / freezer point, smoke alarm,
Downstairs WC
corner sink with taps, tiled flooring, push button WC and frosted uPVC double glazed window.
Bedroom One
uPVC double glazed window, fitted carpet, spotlights, fully fitted wardrobe storage and radiator.
En-Suite
Shower enclosure, spotlights, vanity unit with chrome mixer tap, push button WC, frosted uPVC double glazed window.
Bedroom Two
uPVC double glazed window, radiator, fitted carpet, fitted storage and spotlights.
Bedroom Three
Fitted storage, fitted carpet, uPVC double glazed window, radiator and spotlights.
Family Bathroom
Bath, vanity unit with sink and chrome mixer tap, frosted uPVC double glazed window, heated towel rail, vinyl flooring.
Consumer Protection Regs
The tenure of this property is 'Freehold' and the Council Tax Band is 'D'
The title register shows the property may contain restrictive covenants. These should be raised and satisfied by your chosen legal representative.
Parking - Driveway
Rights and easements – Uknown by vendor
Restrictions – not conservation area, not a listed building status, no tree preservation orders in place.
Building safety – None identified
Accessibility/Adaptations – Raised threshhold, essential living accommodation on entrance level and bedrooms to the first floor
Utility supply - Mains gas, electric and water.
Coastal erosion risk - None
Planning permission – Unknown by vendor
Flood Risk - Low
Coalfield or mining area - Unknown by vendor
Location
Floorplans
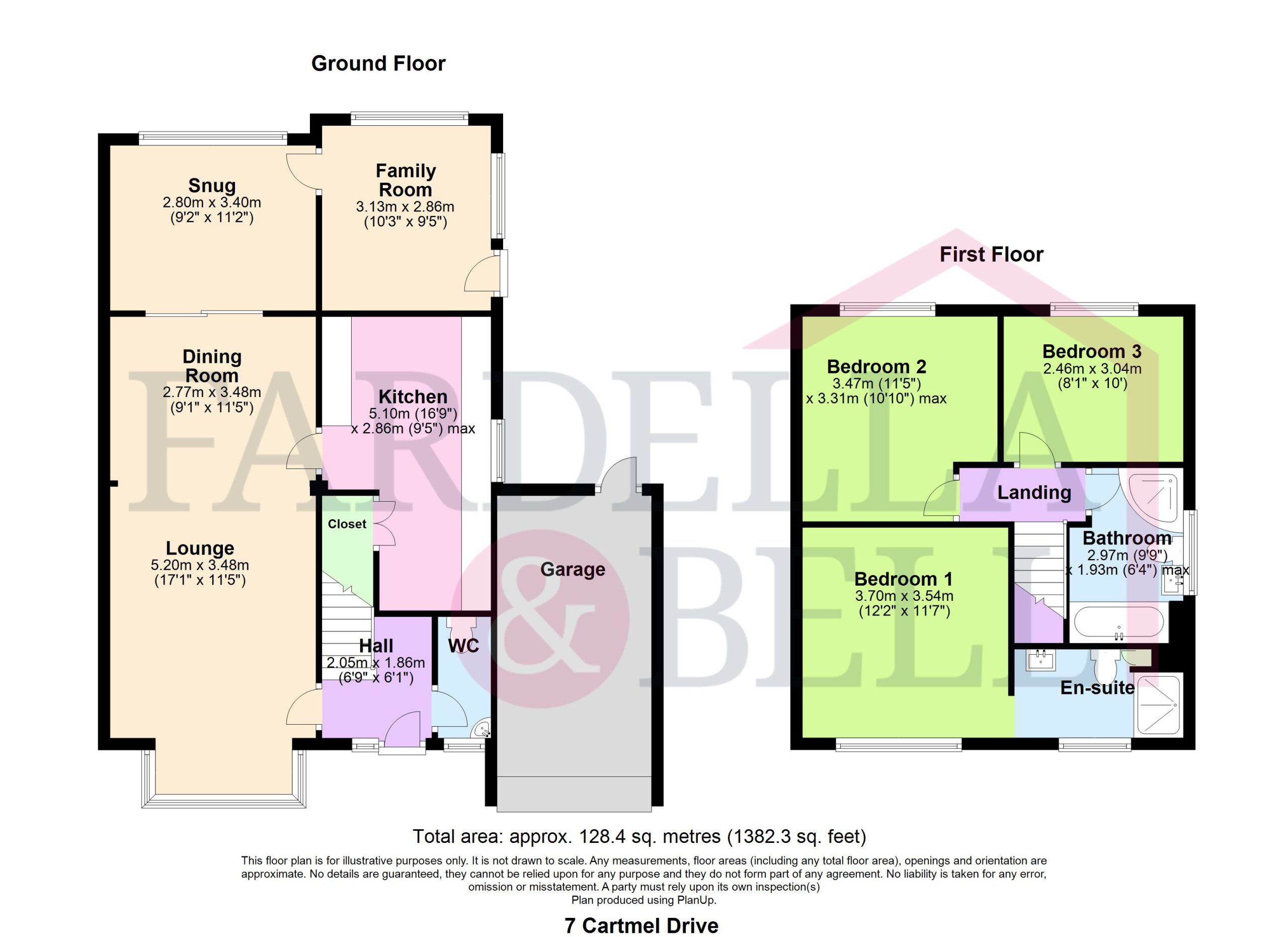
Request a viewing
Simply fill out the form, and we’ll get back to you to arrange a time to suit you best.
Or alternatively...
Call our main office on
01282 968 668
Send us an email at
info@fbestateagents.co.uk
