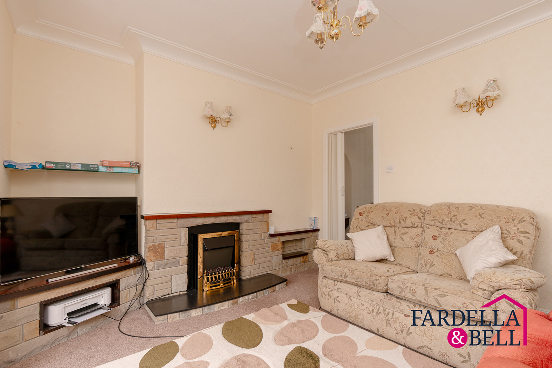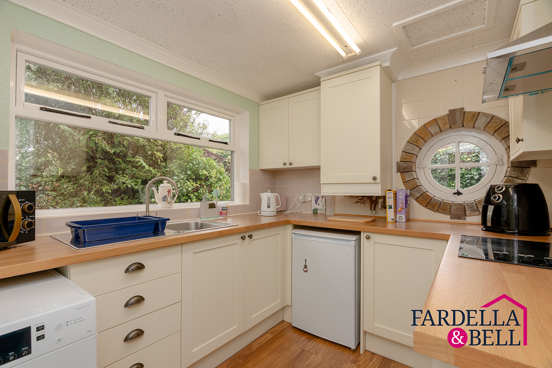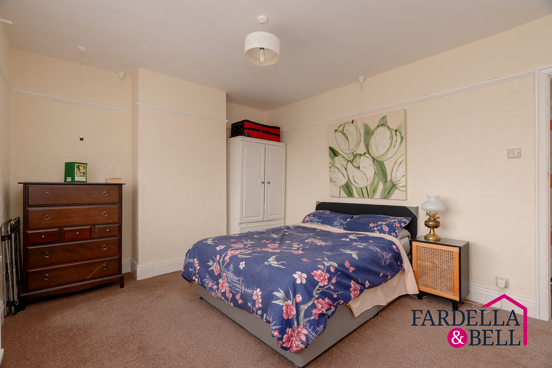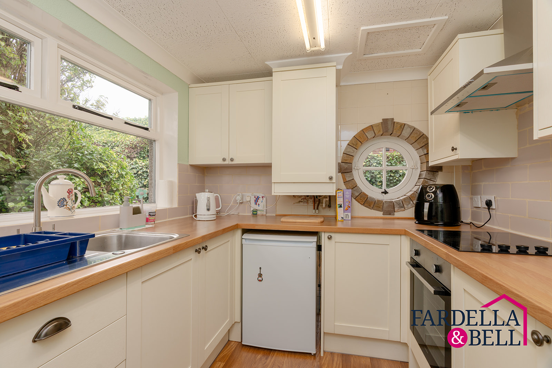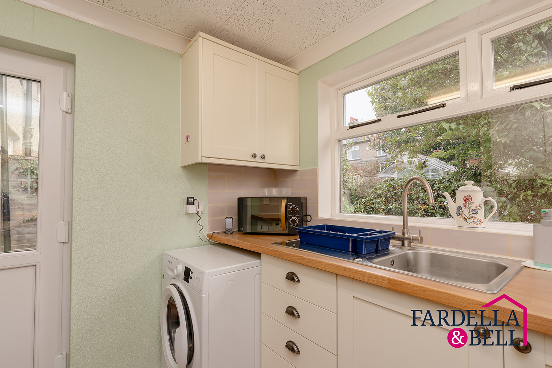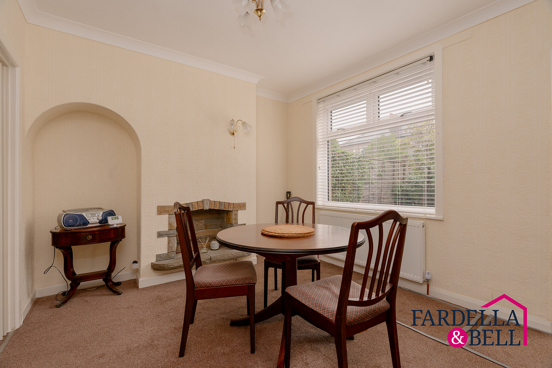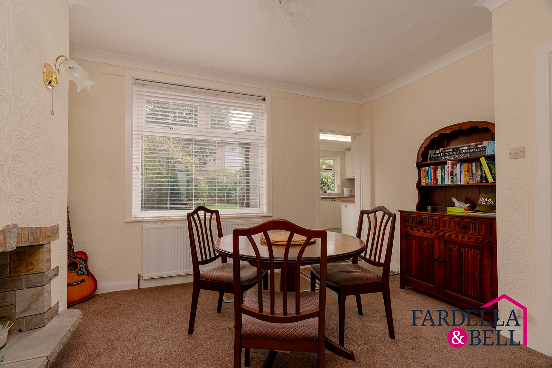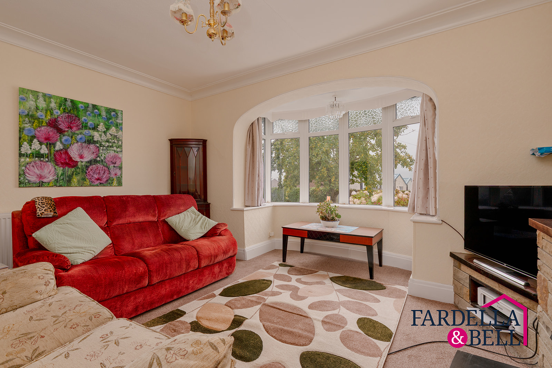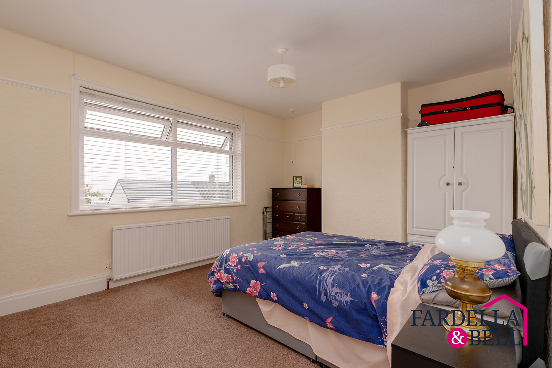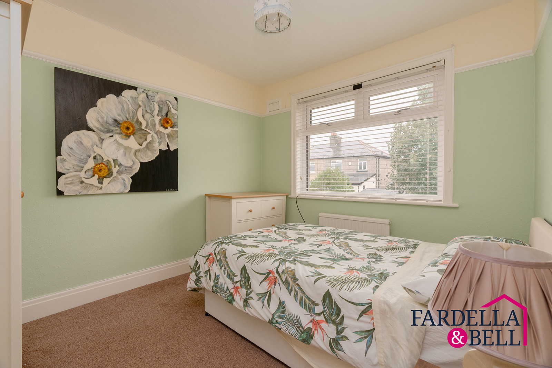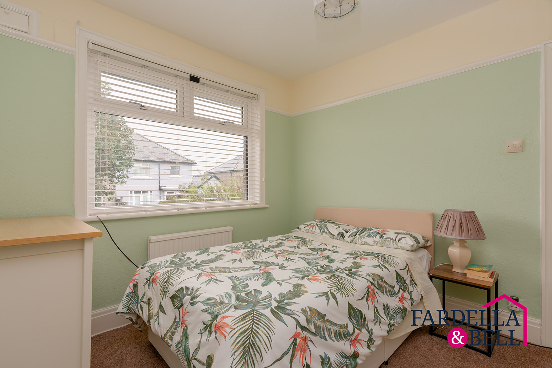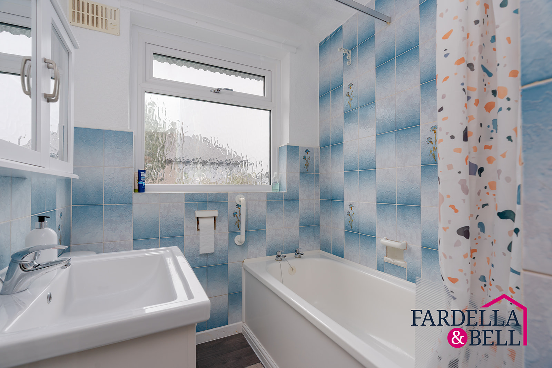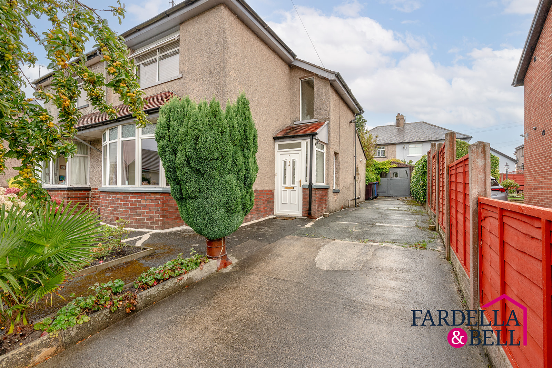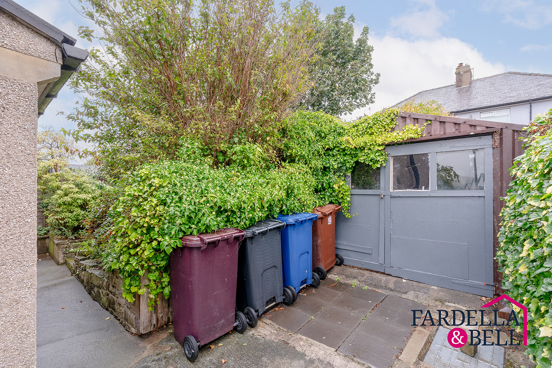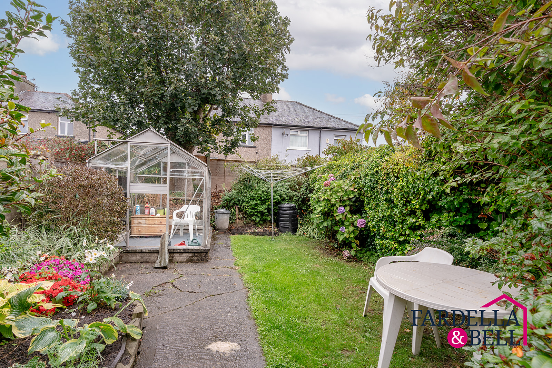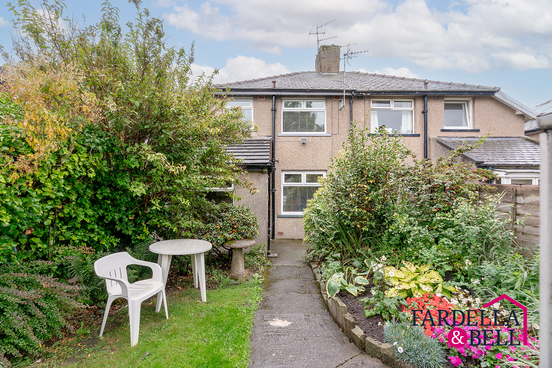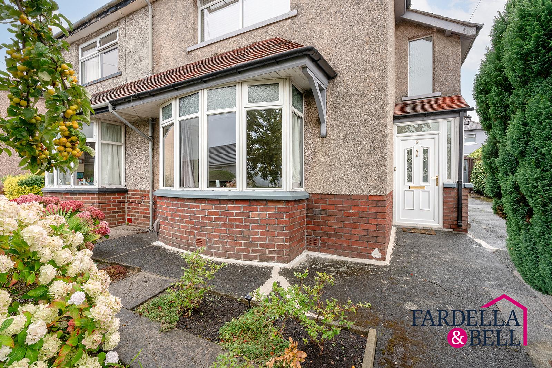
Property description
This attractive two bedroom semi-detached house offers an impressive blend of classic charm and modern convenience. The property welcomes you with a well-maintained front garden and ample off-road parking on a private driveway leading to a secure garage. Inside, two spacious reception rooms provide versatile living and entertaining spaces, both enhanced by elegant fireplaces and bay windows that fill the interiors with natural light. The living areas feature classic touches such as decorative ceiling moulding, sconce lighting, and cosy seating, creating a warm and inviting atmosphere for family gatherings or quiet relaxation.
The modern kitchen stands out with its sleek cabinetry, integrated appliances, and unique circular window, making it both functional and stylish. Two comfortable bedrooms benefit from large windows, neutral décor, and plenty of storage, offering restful retreats for all household members. The stylish bathroom features a contemporary sink fixture and a large window for light and privacy. Outside, the private rear garden is beautifully landscaped with a lawn, mature shrubs, and an inviting outdoor seating area - ideal for alfresco dining or unwinding in peaceful surroundings. With a greenhouse and storage shed, this property also caters to gardening enthusiasts and those seeking extra storage. This home presents an ideal opportunity for families or professionals seeking space, comfort, and a harmonious indoor-outdoor lifestyle.
Kitchen
This bright and stylish kitchen boasts generous natural light through a large UPVC double glazed window, laminate flooring, wooden worktops, integrated electric hob and gas oven, an overhead extractor fan, sleek cabinetry, and a distinctive circular window that adds architectural character.
Dining Room
This well-proportioned dining room benefits from generous natural light, UPVC double glazed window, large radiator, classic architectural details, and a charming alcove feature that adds character to the space.
Lounge
This inviting lounge is enhanced by a large UPVC bay window, soft natural light, fitted radiators, fitted carpets and a well-balanced layout that highlights the room’s generous proportions. A stone surround fireplace adds extra character to this welcoming space.
Bedroom 1
This spacious master bedroom features a large UPVC double glazed window that fills the room with natural light, complemented by neutral tones, a fitted radiator, fitted carpets and a practical layout ideal for relaxation.
Bedroom 2
This second bedroom offers a bright and tranquil retreat with soft pastel tones, a generous uPVC double glazed window, a ceiling light point and a calming neutral finish throughout.
Bathroom 5' 8" x 7' 10" (1.73m x 2.40m)
The bathroom is well-appointed with classic blue and white tiling, a frosted window for privacy, a bath with twin taps, a vanity sink, a push button toilet and a clean, functional layout.
Location
Floorplans
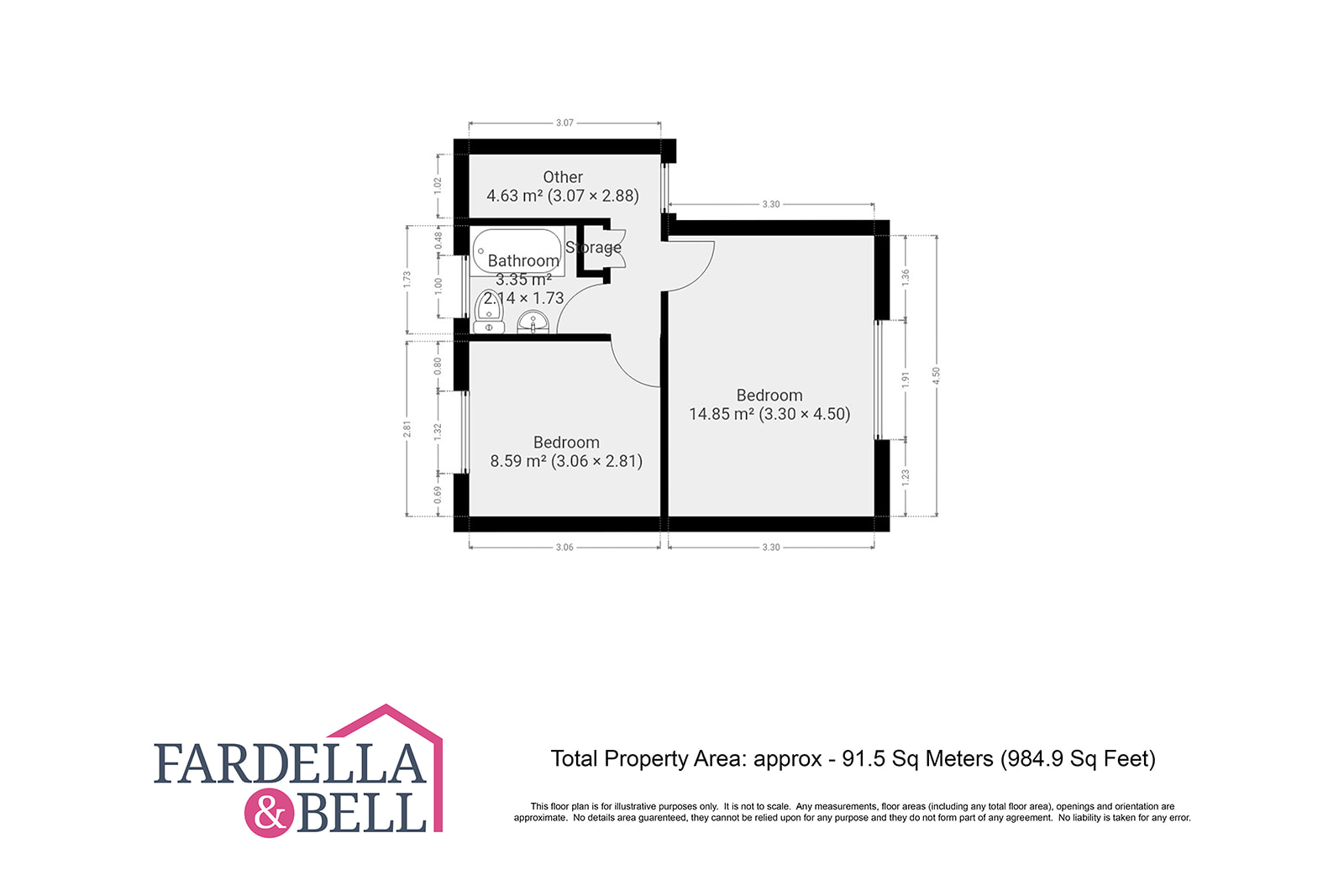
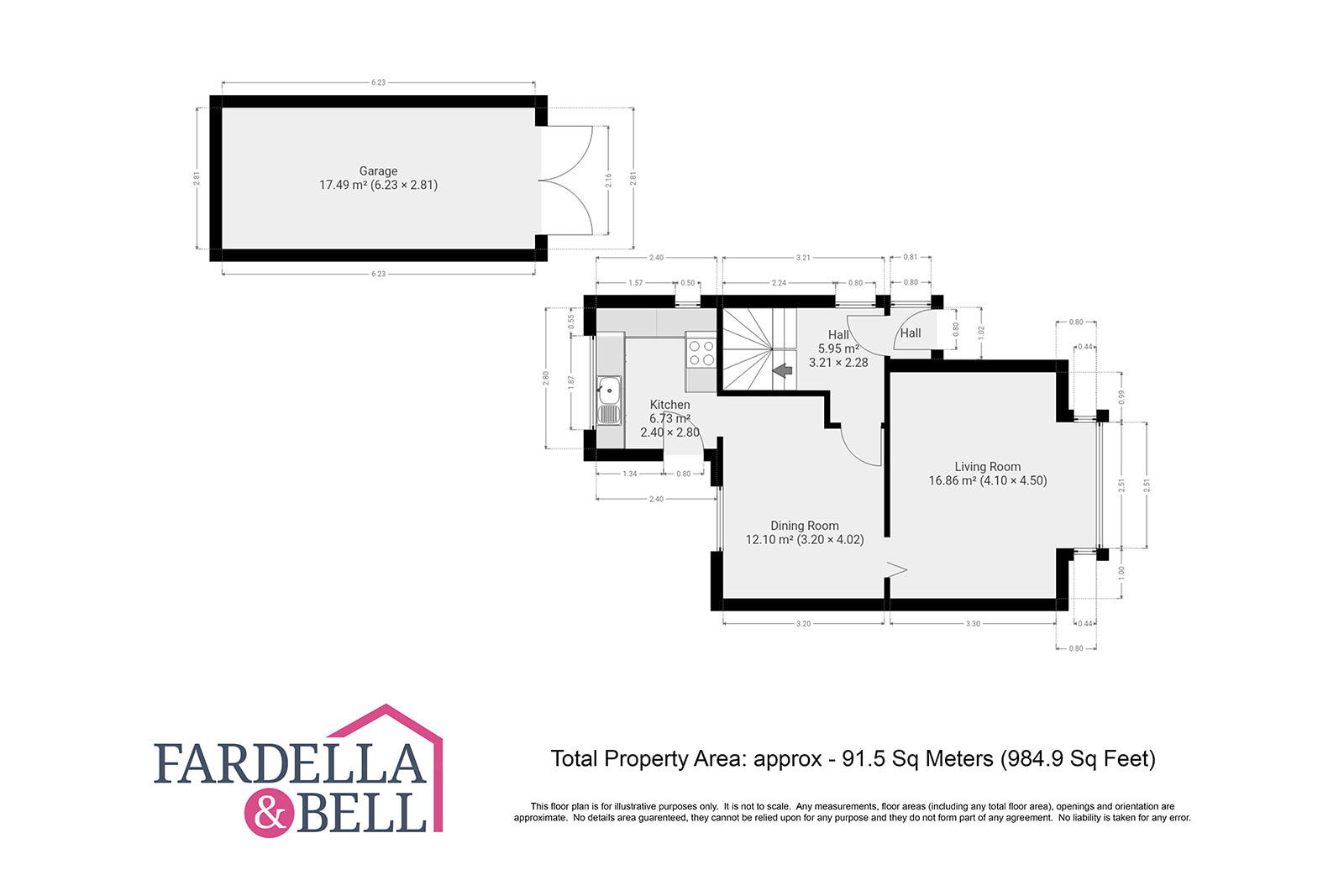
Request a viewing
Simply fill out the form, and we’ll get back to you to arrange a time to suit you best.
Or alternatively...
Call our main office on
01282 968 668
Send us an email at
info@fbestateagents.co.uk
