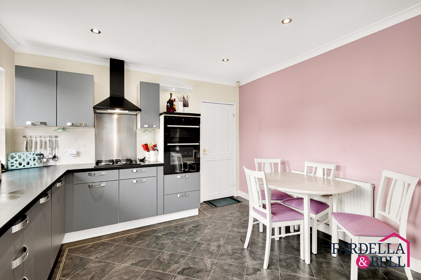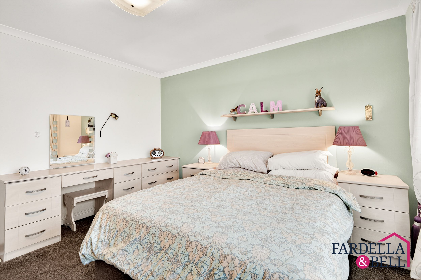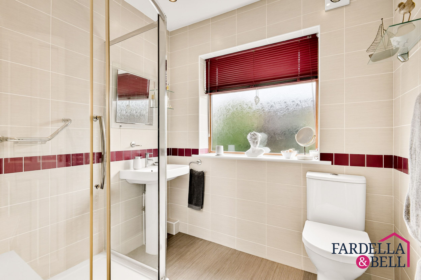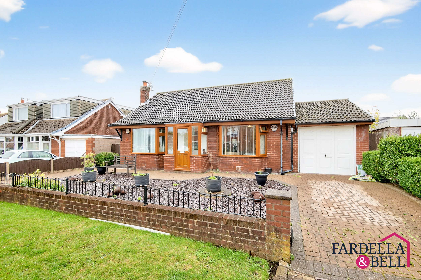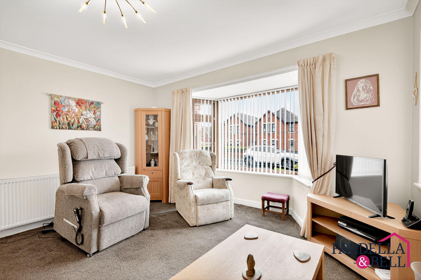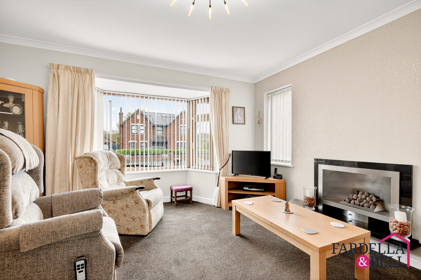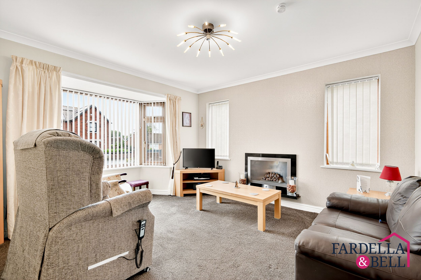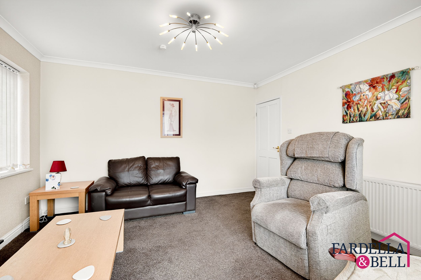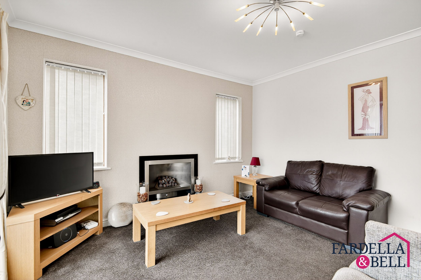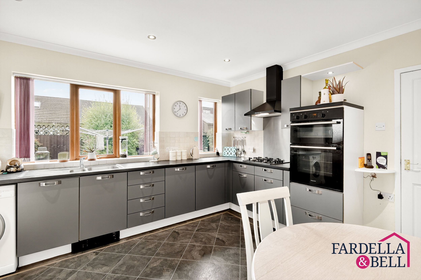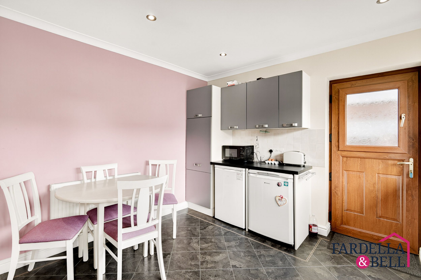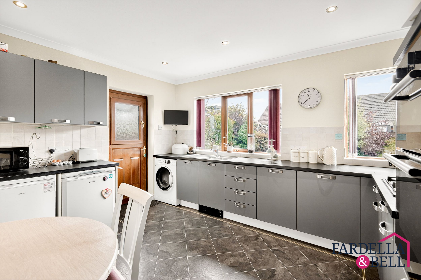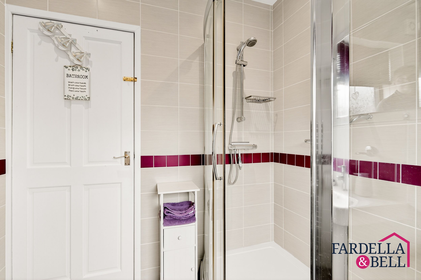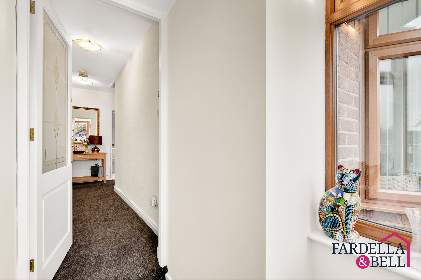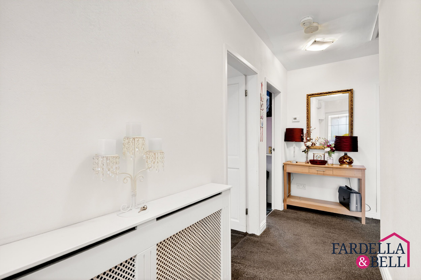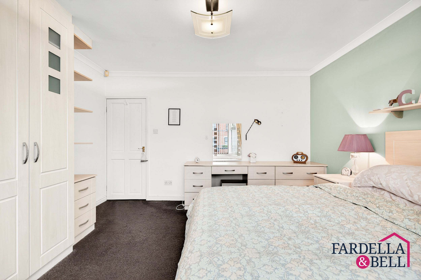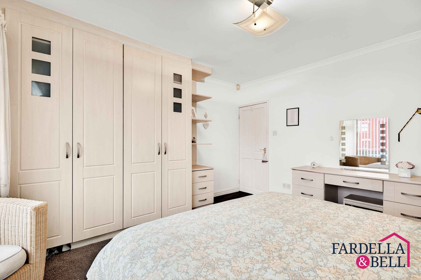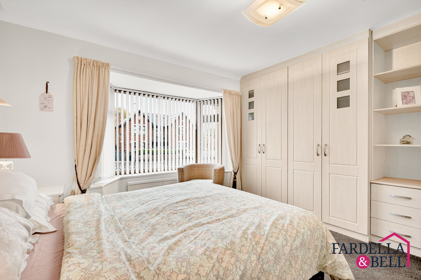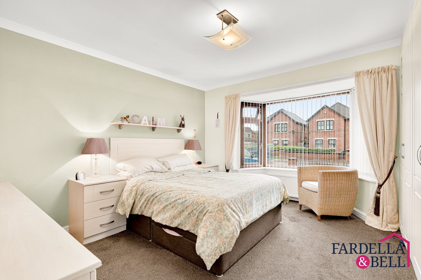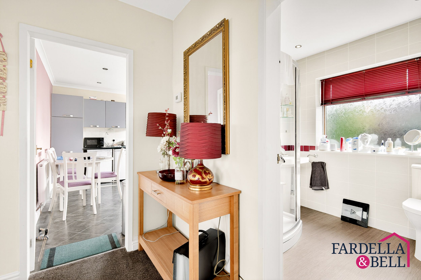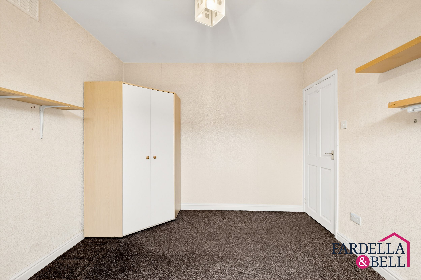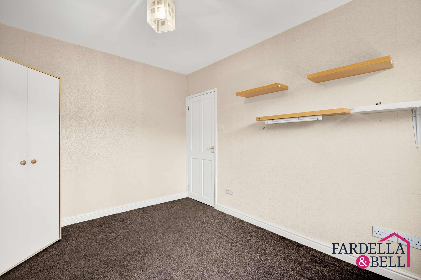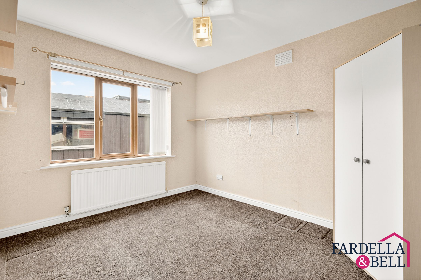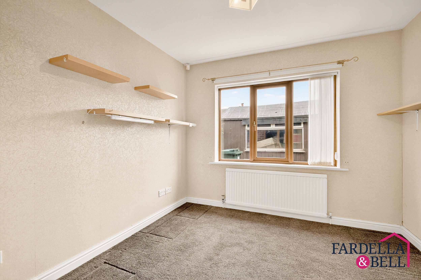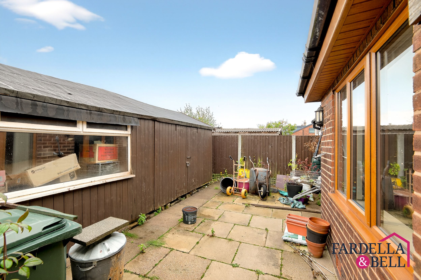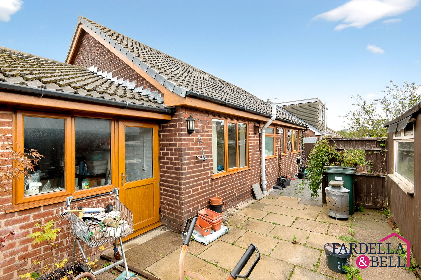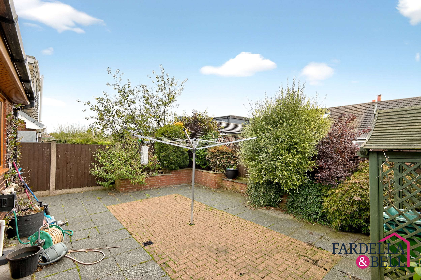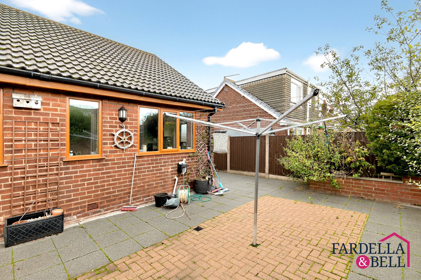95 Chorley Lane,
Charnock Richard,
Chorley
£295,000
- 2
- 1
This detached bungalow boasts modern comfort with classic design, 2 bedrooms, contemporary bathroom, and inviting reception room. Bright living spaces with large windows, walk-in shower, and spacious kitchen. Outside features private patio, established garden, garage, and driveway. Ideal move-in ready home with spacious living areas and outdoor retreats.
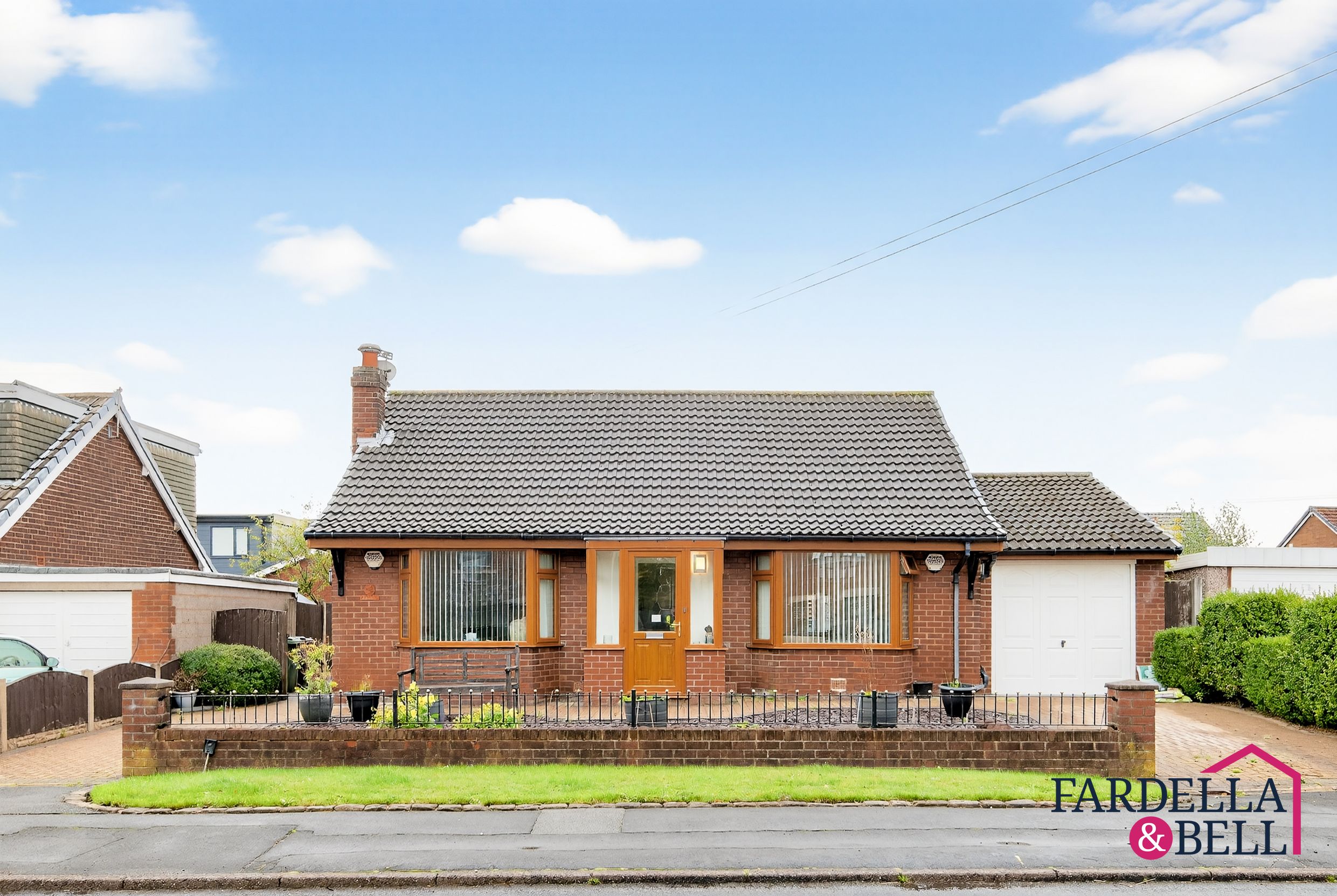
Property description
This well presented detached bungalow offers a harmonious blend of modern comfort and classic design. With two generously sized bedrooms, a contemporary bathroom, and inviting reception room, the property is thoughtfully designed to maximise both functionality and style. The entrance hall welcomes you with abundant natural light, leading into bright living spaces enhanced by large bay windows.
A contemporary bathroom features a walk-in shower, chic tiling, and practical storage solutions, the breakfast kitchen is spacious enough to house your kitchen appliances . Outside, a private, low-maintenance patio and established garden provide multiple spaces for outdoor seating and entertaining, complemented by a garage and driveway for convenient off-road parking. This property is perfect for buyers seeking a move-in ready home with spacious, versatile living areas and welcoming outdoor retreats.
Hall
Fitted carpet, radiator, smoke alarm and loft access point.
Lounge 13' 0" x 12' 6" (3.97m x 3.80m)
uPVC double glazed bay window, TV point, gas fire, uPVC double glazed windows to the side aspect, ceiling coving and ceiling light point.
Kitchen 13' 0" x 11' 11" (3.97m x 3.64m)
Ceiling coving, spotlights to the ceiling, a mix of wall and base units, uPVC double glazed stable style door, two uPVC double glazed windows, washing machine point, fridge point, freezer point, integrated oven and grill, partially tiled walls, radiator, space for table and chairs, gas hob with overhead extraction point.
Bedroom 1 12' 11" x 12' 6" (3.93m x 3.80m)
Fitted carpet, uPVC double glazed window, ceiling light point, radiator and fitted storage ( wardrobe and shelving )
Shower room
fully tiled walls, frosted uPVC double glazed window, push button WC, sink with chrome mixer tap, towel rail, shower enclosure with mains fed shower and spotlights to the ceiling.
Bedroom 2 9' 10" x 12' 0" (3.00m x 3.67m)
Fitted carpet, radiator, uPVC double glazed window, ceiling light point and fitted wardrobe.
Location
Floorplans
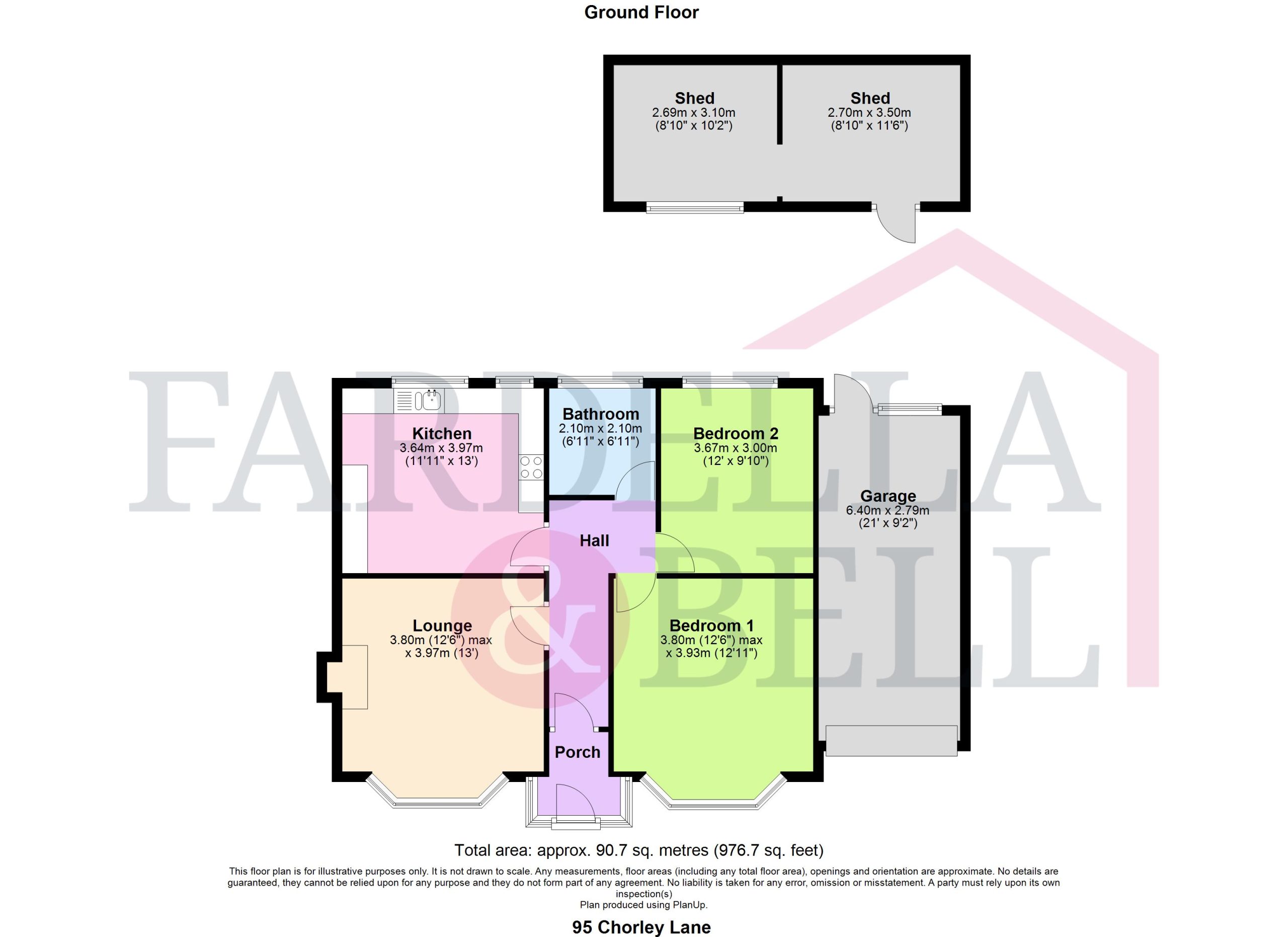
Request a viewing
Simply fill out the form, and we’ll get back to you to arrange a time to suit you best.
Or alternatively...
Call our main office on
01282 968 668
Send us an email at
info@fbestateagents.co.uk
