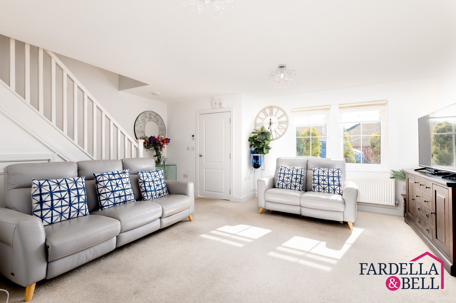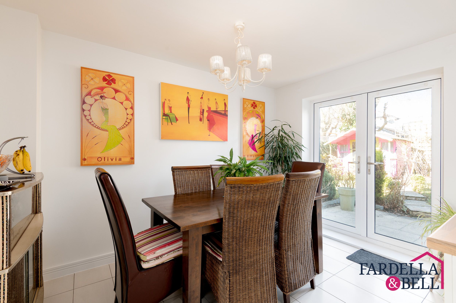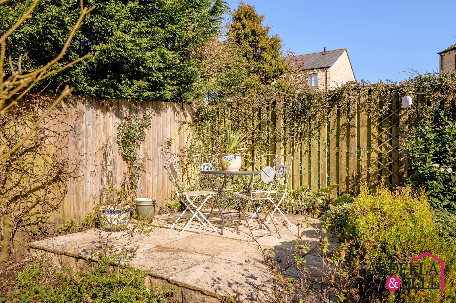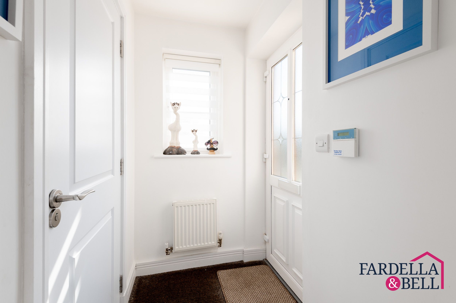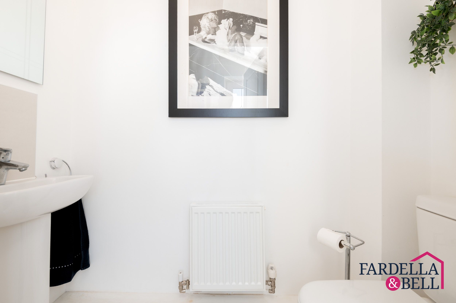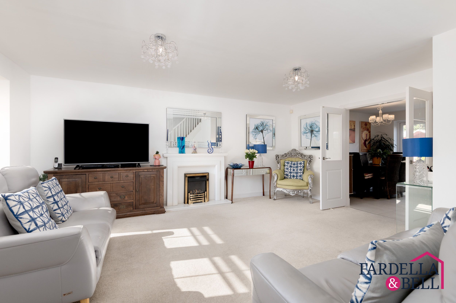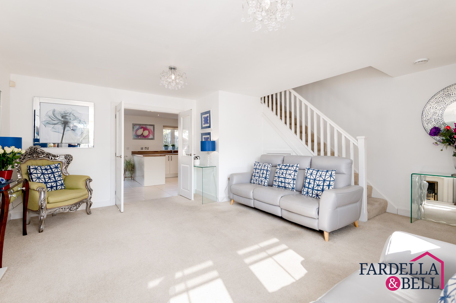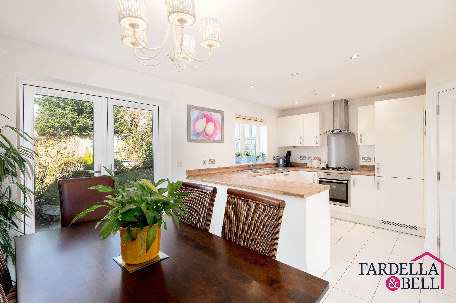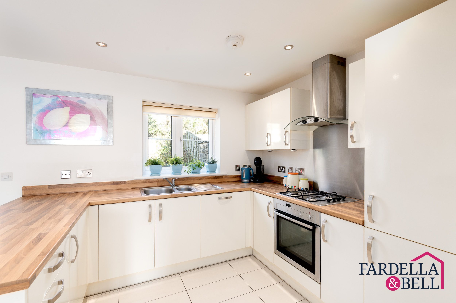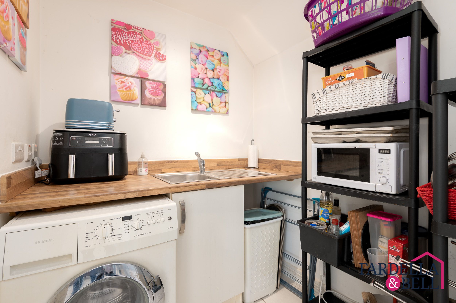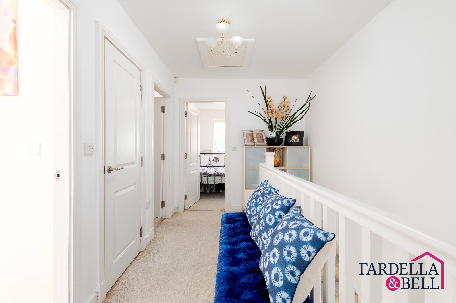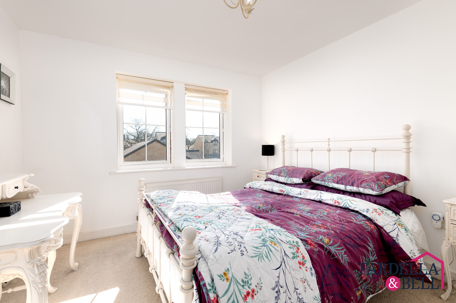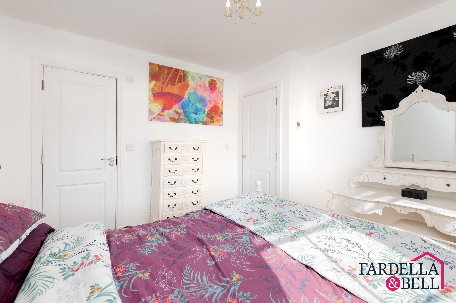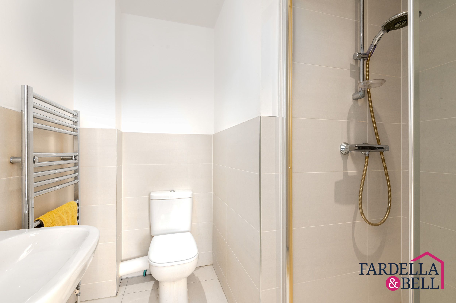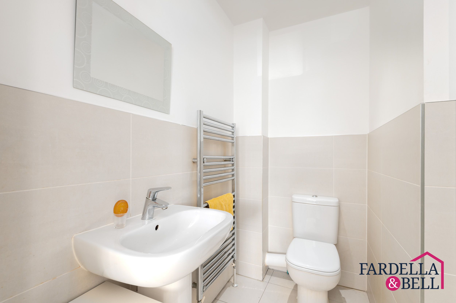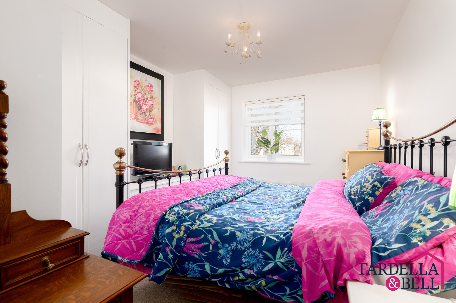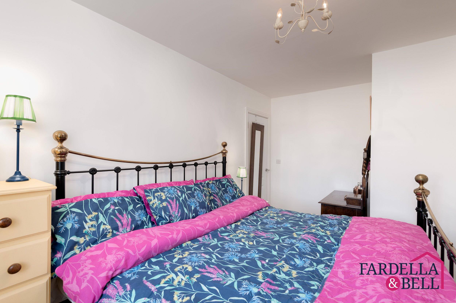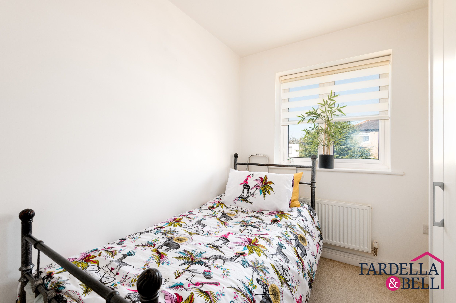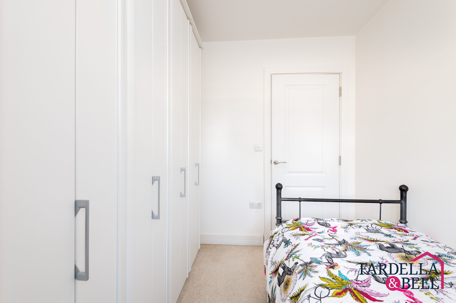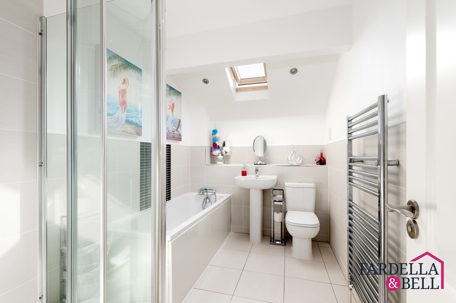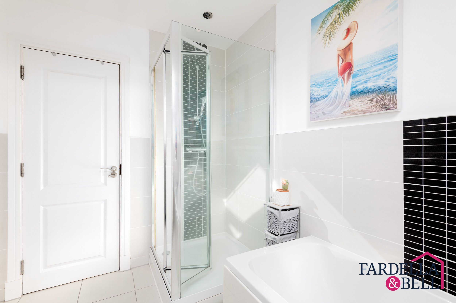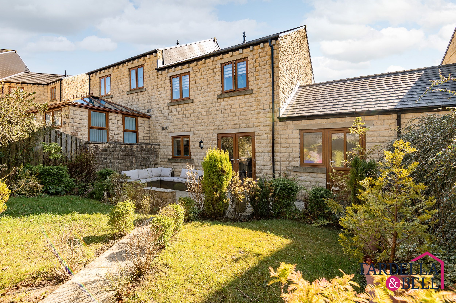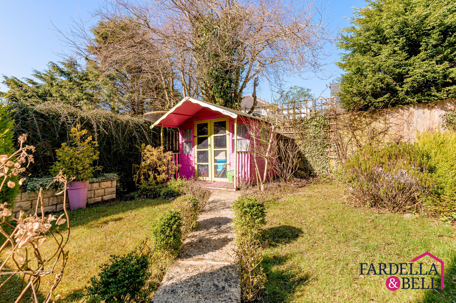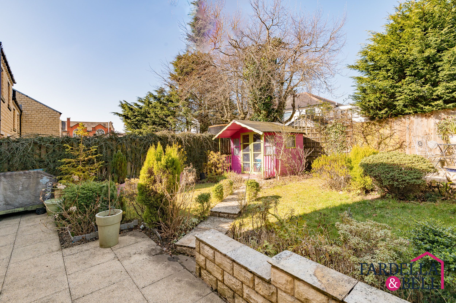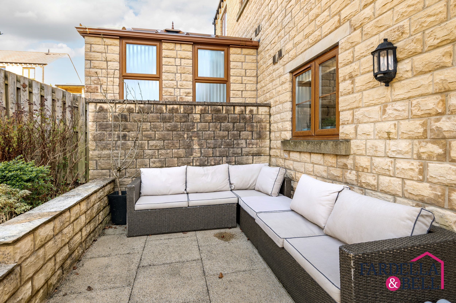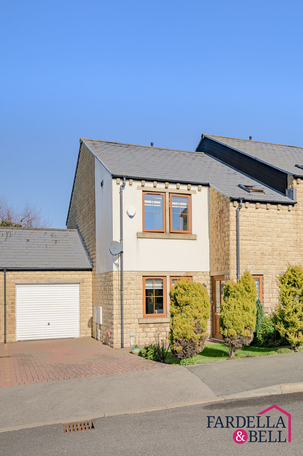4 Clarkson Close,
Burnley,
Burnley
£235,000
- 3
- 2
3-bed semi-detached house with integral garage, landscaped garden, en-suite, open plan kitchen/dining. Perfect blend of style and functionality for modern living. Popular location.
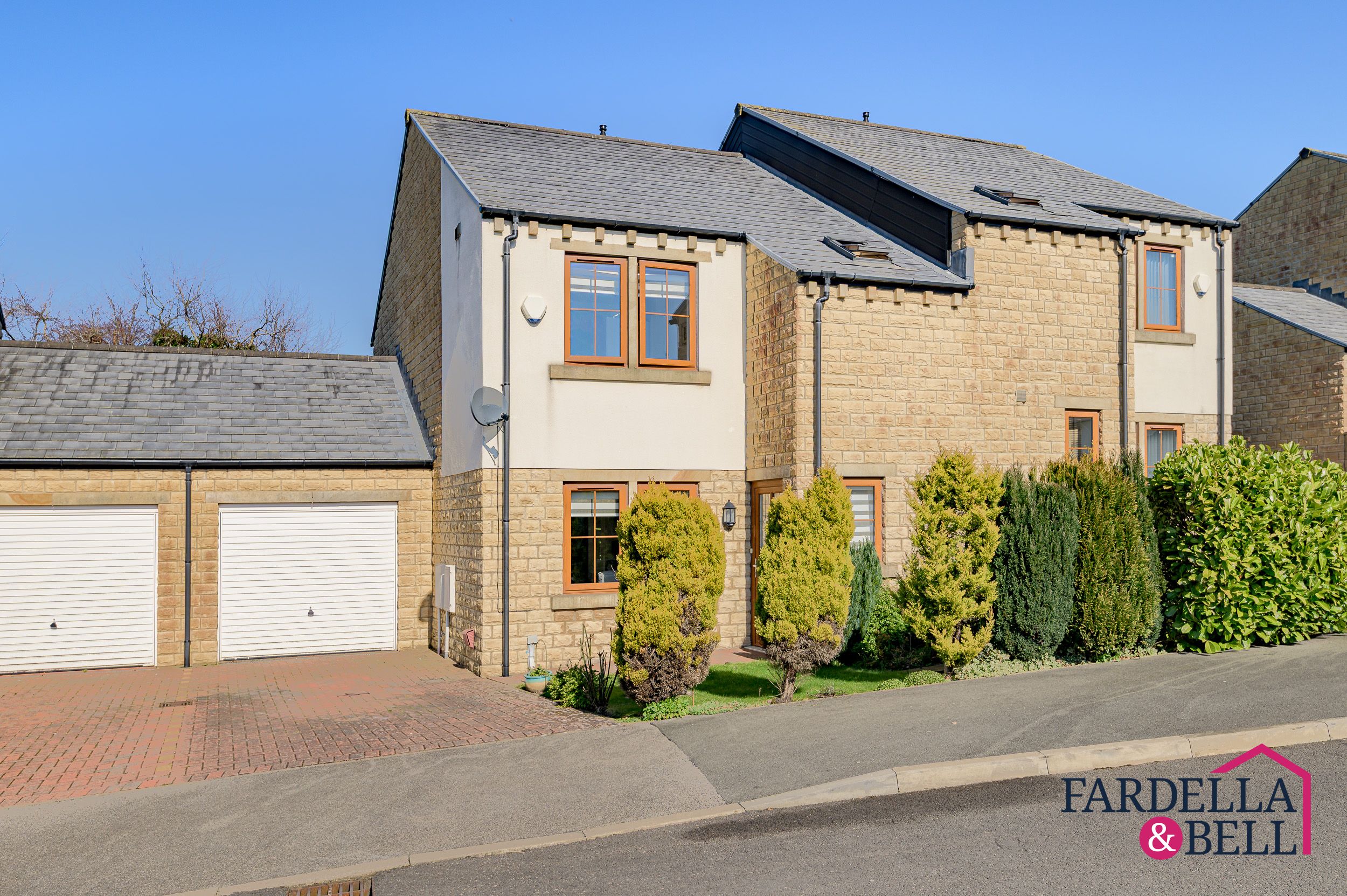
Key Features
- Semi-Detached
- Integral Garage with Electricity and Plumbing
- Freehold
- Alarmed
- Landscaped Garden
- Chain Free
- Popular Location
- En-Suite
- Driveway
- Close to Local Amenities, Brierfield Train Station and Schools
- Close to Burnley general hospital
Property description
Nestled in a sought-after area, this chain free 3-bedroom semi-detached house is the perfect blend of style and functionality. Featuring an integral garage with electricity and plumbing, this freehold gem comes fully alarmed for peace of mind. Step out into the landscaped garden and take in the tranquillity of your surroundings. Inside, three cosy bedrooms offer a retreat from the hustle and bustle, with an en-suite for added luxury. The tiled flooring throughout seamlessly connects the open plan kitchen and dining room, while a handy utility room adds to the practicality of the layout. Whether you're unwinding in the garden or entertaining in the spacious living areas, this residence ticks all the boxes for modern living. With easy access to local amenities, Brierfield Train Station, and schools, this property truly has it all.
Outside, the front garden sets the scene with access to the driveway and single garage, complete with electricity and plumbing. Picture-perfect shrub boundaries frame the partly laid to lawn and paved area, offering a warm welcome to residents and guests alike. The beautifully landscaped garden beckons with its lush lawn and stone-paved patio area, ideal for hosting gatherings or simply unwinding after a long day. A raised stone-paved section provides a chic space for al fresco dining, while a pathway leads to a handy shed for storage needs. Additional features such as outdoor security lighting, a UPVC door to the garage, and fenced boundaries ensure both security and privacy. This outdoor oasis is a true standout, offering a blend of relaxation and entertainment possibilities for the lucky new owners. Don't miss your chance to make this picture-perfect property your forever home.
Entrance Hall
Entrance hall leading to the lounge and access to downstairs WC. Double glazed and frosted UPVC front door and window. Alarm system, fitted matting to the floor and radiator point.
Downstairs WC
WC includes a push button toilet, pedestal sink with chrome mixer tap and partially tiled splashback, radiator point and ceiling light point
Lounge
Spacious lounge with fitted carpets, gas fire with surrounding hearth and mantle, TV point, ceiling light point, double glazed UPVC window with views to the front aspect, radiator point and under stair storage. Double doors with glass leading to Kitchen/Dining Room.
Kitchen/Dining Room
Open plan Kitchen/Dining Room with tiled flooring, double glazed UPVC French doors and window, ceiling light point, spotlights and radiator point. A mix of wall and base units, integrated fridge/freezer, dishwasher, electric oven and gas hob with metal splashback. Extraction fan point, TV aerial point, chrome sink with mixer tap. Fitted smoke alarm.
Utility Room
Washing machine point, chrome sink with mixer tap, base unit with solid oak countertop, tiled flooring and ceiling light point.
Landing
Fitted carpets, open balustrade staircase, doors leading to all three bedrooms and family bathroom, ceiling light point, access to loft hatch, storage cupboard.
Bedroom One with En-suite
Double room with fitted carpets, space for storage, double glazed UPVC windows, ceiling light point. En-suite with tiled flooring, partially tiled walls, chrome heated towel rail, push button toilet, pedestal sink with chrome mixer tap. Mains fed, walk-in shower with screen.
Bedroom Two
Double room with fitted carpets, integrated wardrobes and drawers, double glazed UPVC window, ceiling light point and TV point.
Bedroom Three
Single room with integrated wardrobes. fitted carpets, radiator point, ceiling light point and double glazed UPVC window.
Family Bathroom
Bathroom with tiled flooring, partially tiled walls, chrome heated towel rail, push button toilet, pedestal sink with chrome mixer tap. Panelled bath with chrome mixer tap and attached, pull out shower head. Mains fed, walk-in shower with screen. Spotlights and
double glazed, frosted skylight.
Location
Floorplans
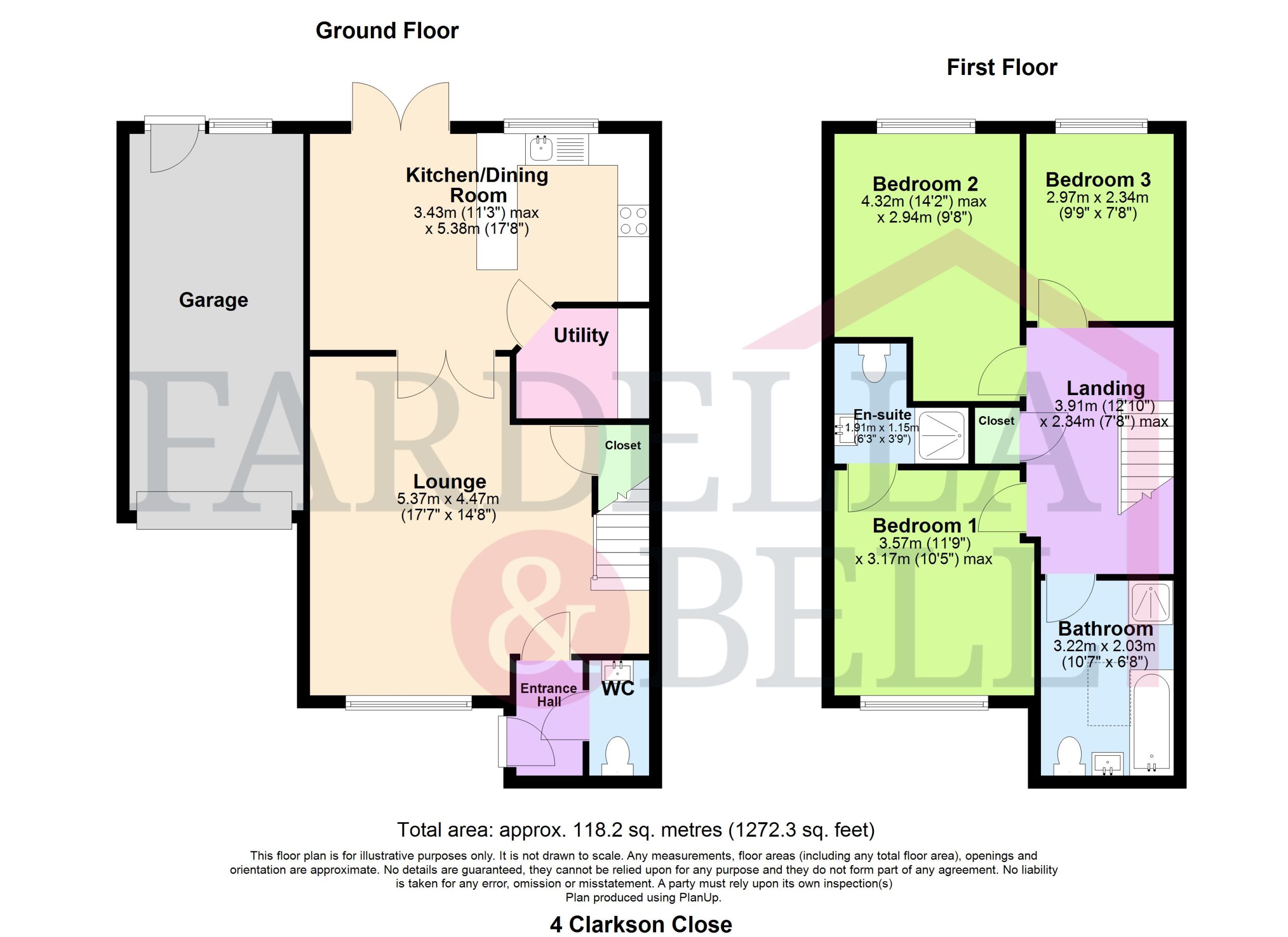
Request a viewing
Simply fill out the form, and we’ll get back to you to arrange a time to suit you best.
Or alternatively...
Call our main office on
01282 968 668
Send us an email at
info@fbestateagents.co.uk
