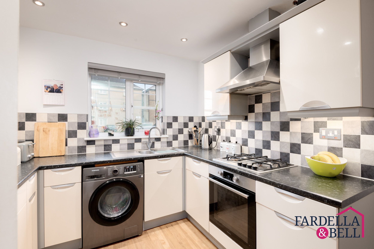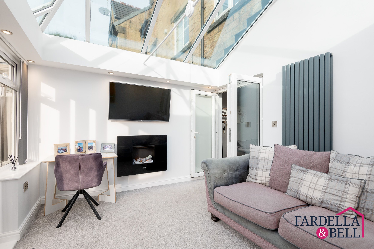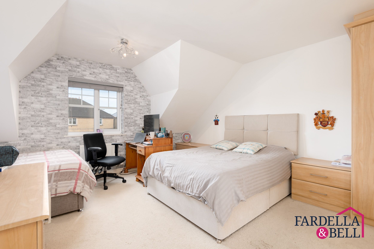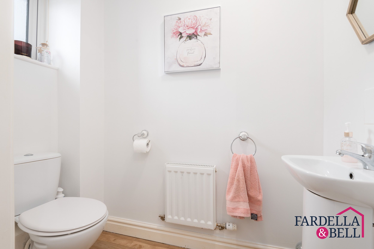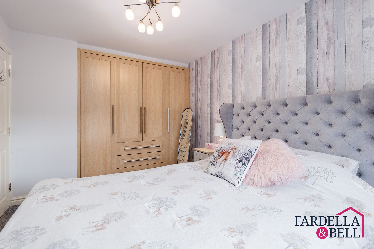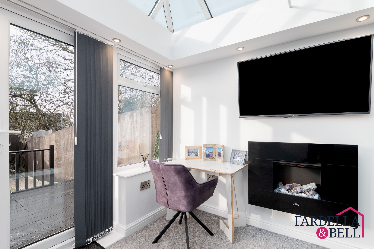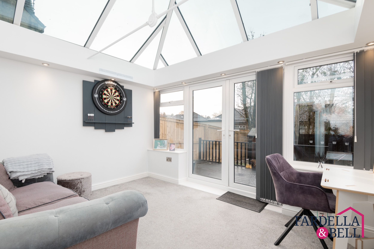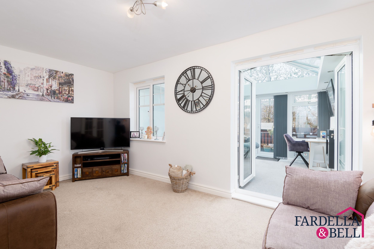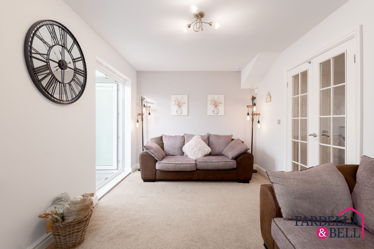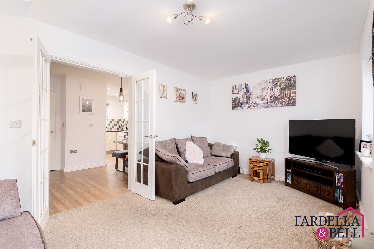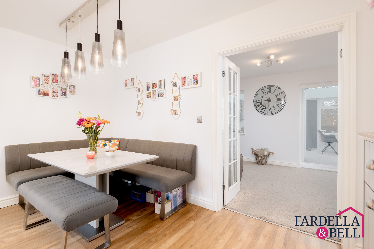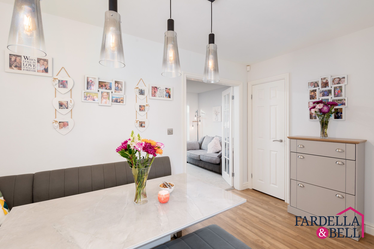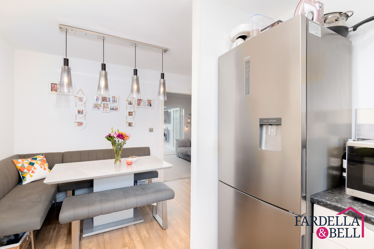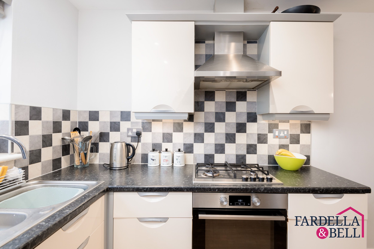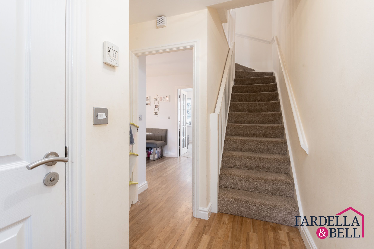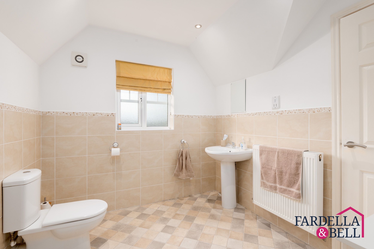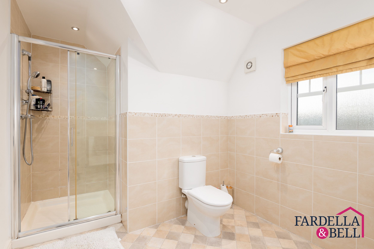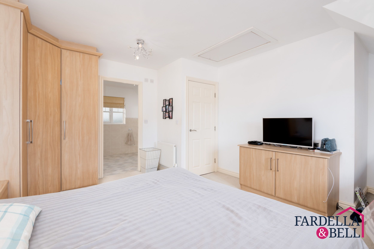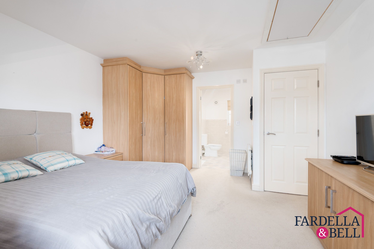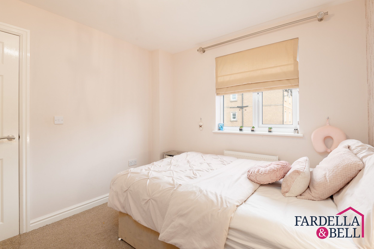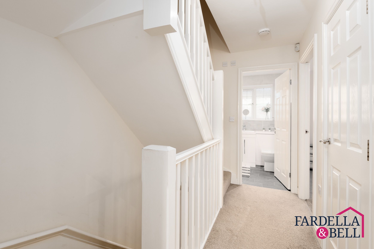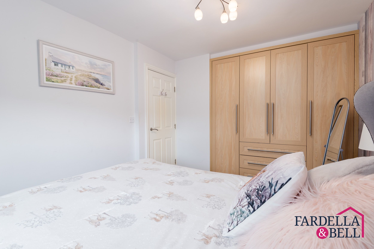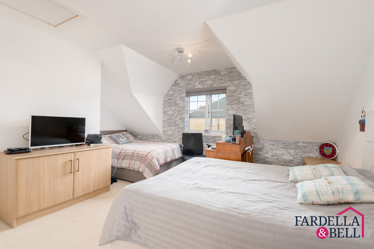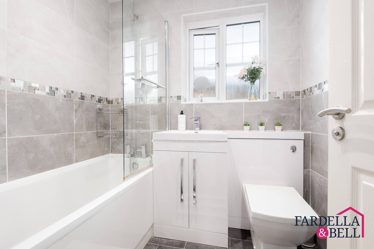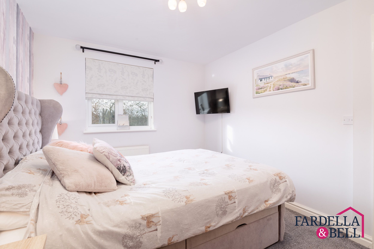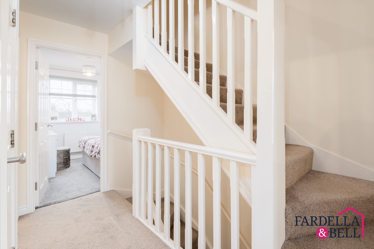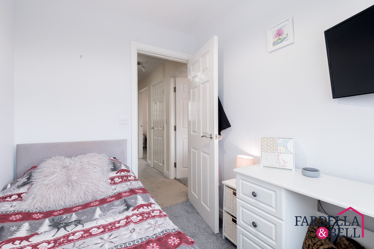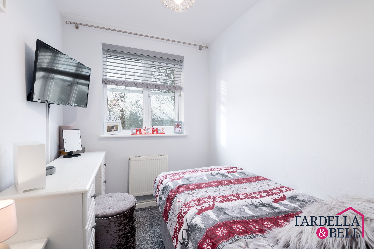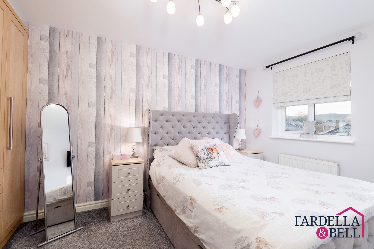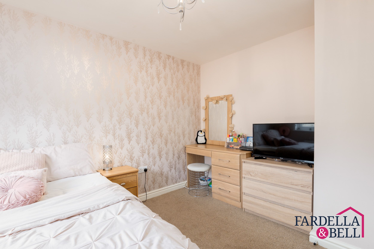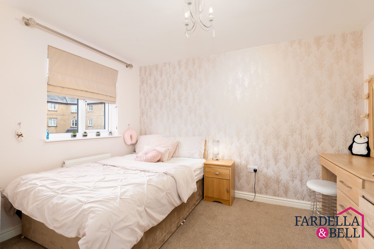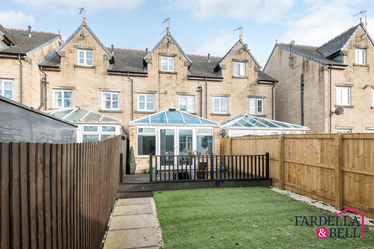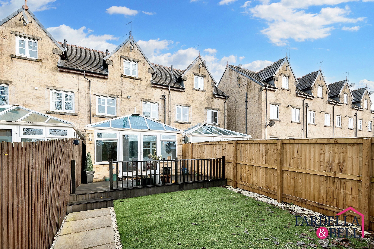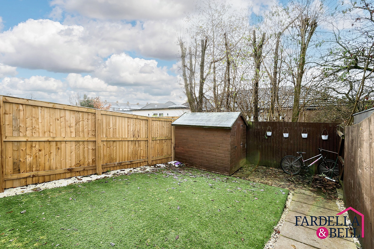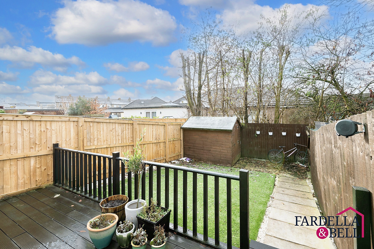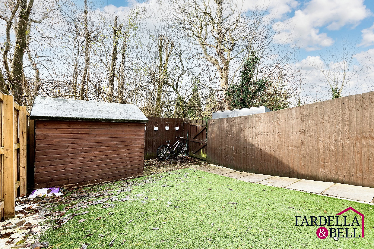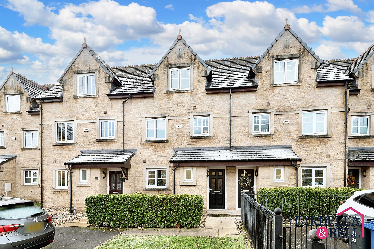16 Clayton Fold,
Burnley,
Burnley
£200,000
- 4
- 2
Impeccable 4-bed townhouse in sought-after area. Spacious interior with conservatory, private parking, en suite master bedroom. Well-maintained grounds with decked area and artificial grass, perfect for outdoor relaxation and entertaining. Close to motorway, bus routes, and schools.
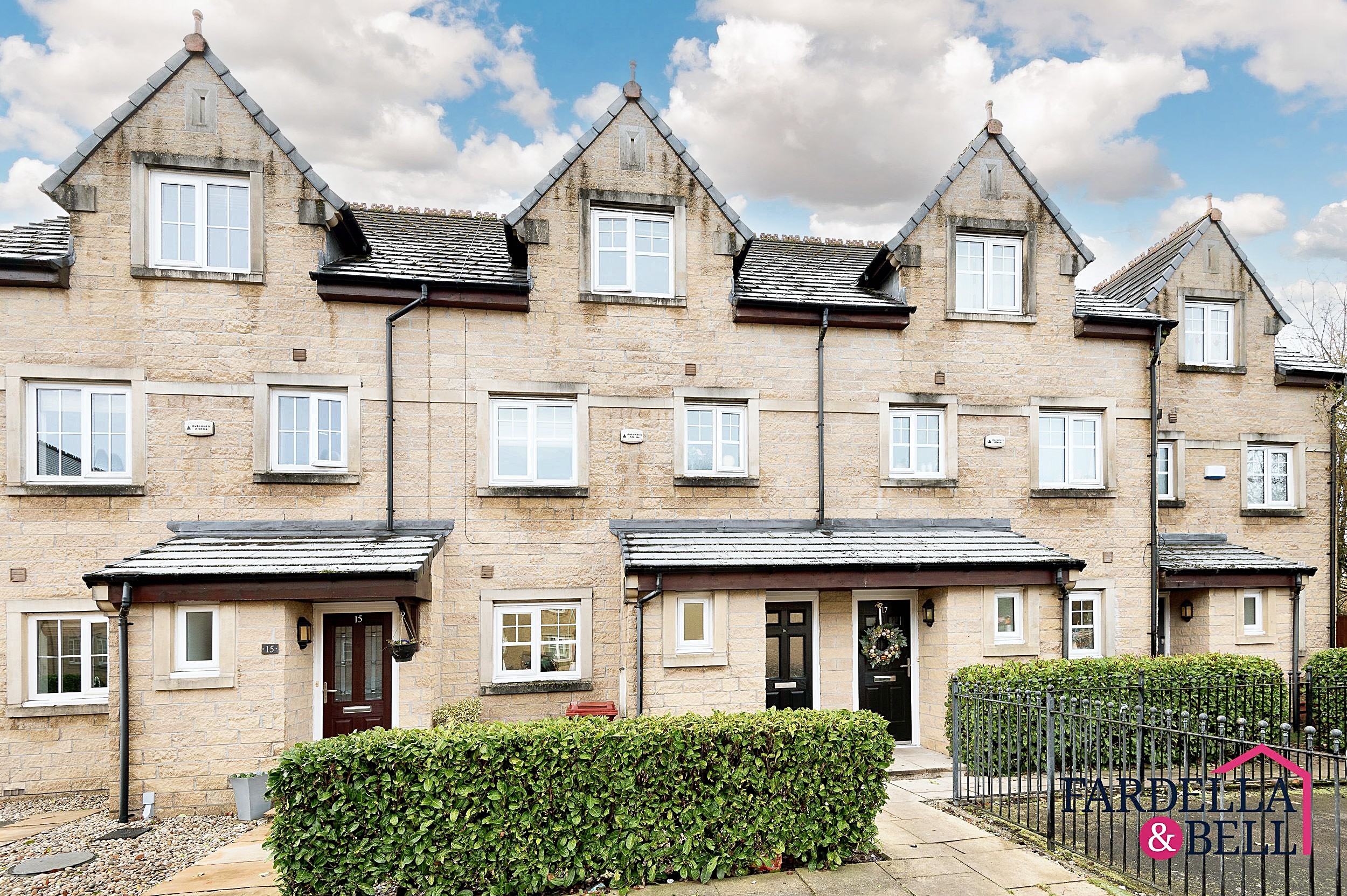
Key Features
- Four bedroom town house
- Private parking
- Popular location
- Master bedroom with En suite shower room
- Great famlily home
- close to motorway access
- Close to main bus routes
- Close to schools
- No chain
Property description
Nestled within a sought-after residential area, this impeccable 4-bedroom townhouse house presents a prime opportunity for family living. Boasting a spacious interior and a wealth of desirable features, this four-bedroom townhouse offers the perfect blend of comfort and convenience. The property is adorned with a generous conservatory, providing a tranquil space to relax and unwind. Private parking ensures ease of access for residents, while the master bedroom features an en suite shower room for added luxury. With its proximity to motorway access, main bus routes, and schools, this dwelling represents a desirable lifestyle choice for families seeking a well-connected home in a popular location.
Outside, the property continues to impress with its well-maintained grounds and thoughtful design. The fenced boundaries provide privacy and security, while a decked area offers an ideal spot for outdoor seating and entertaining. An artificial grass area enhances the aesthetics of the exterior, requiring minimal maintenance for a perpetually pristine look. A gate access ensures convenience and safety, while a stone path gracefully leads to the front of the property, enhancing the overall kerb appeal of this inviting residence. Whether enjoying a leisurely evening in the garden or hosting gatherings with loved ones, the outside space of this property offers endless possibilities for outdoor enjoyment and relaxation.
Private parking with allocated parking space within gated area.
Downstairs WC
Push button WC, radiator, frosted uPVC double glazed window and sink with chrome mixer tap.
Entrance hallway
Laminate flooring, staircase to the upper floors and ceiling light point.
Kitchen / diner
Laminate flooring, ceiling light point over the dining table, spotlights in then kitchen area, a mix of wall and base units, uPVC double glazed window, fridge freezer point, understairs storage, gas hob, electric oven, sink with drainer and chrome mixer tap, washing machine point and overhead extraction point.
Lounge
Fitted carpet, uPVC double glazed patio doors to the conservatory, TV point and ceiling light point.
Conservatory
Fitted carpet, electric wall mounted fire, TV point, glass ceiling panels, wall mounted radiator, spotlight to the ceiling and patio doors leading out to the rear garden area.
Bedroom one
Fitted carpet, loft access point, fitted wardrobe storage, TV point, uPVC double glazed window and radiator.
En suite
Partially tiled walls, frosted uPVC double glazed window, spotlights to the ceiling, push button WC, radiator, extraction point and shower enclosure with mains fed shower.
Bedroom two
Fitted storage, ceiling light point, fitted carpet, TV point, radiator and uPVC double glazed window.
Bedroom three
uPVC double glazed window, fitted carpet, ceiling light point and radiator.
Bedroom four
Fitted carpet, radiator, uPVC double glazed window and TV point.
Family bathroom
Panelled bath with overhead shower, frosted uPVC double glazed window, vanity units. push button WC, partially tiled walls,
Location
Floorplans
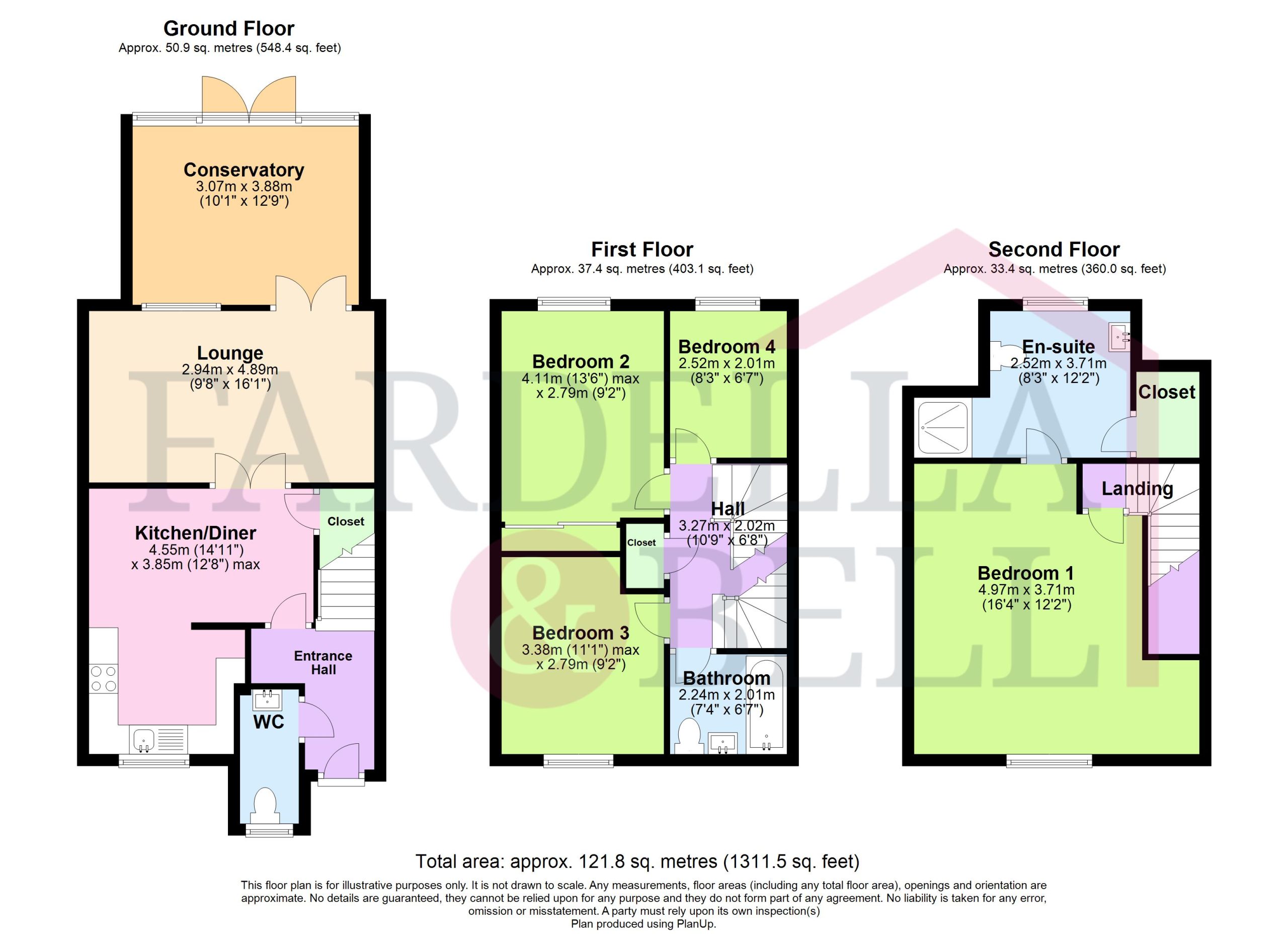
Request a viewing
Simply fill out the form, and we’ll get back to you to arrange a time to suit you best.
Or alternatively...
Call our main office on
01282 968 668
Send us an email at
info@fbestateagents.co.uk
