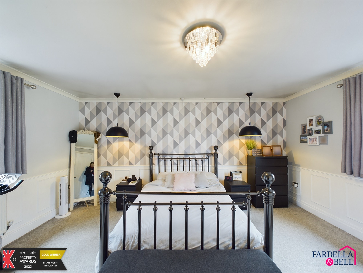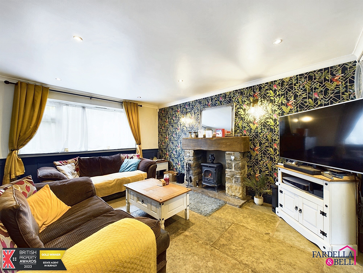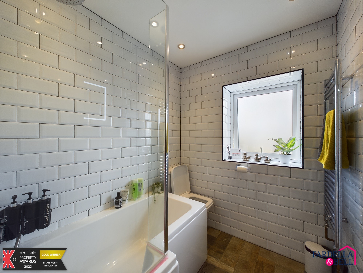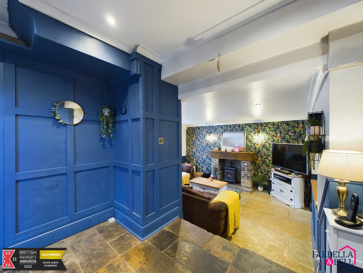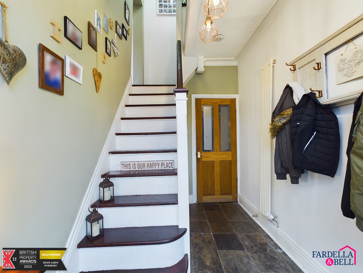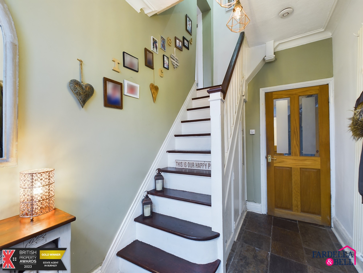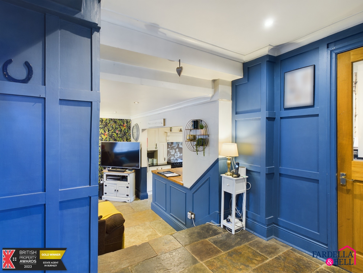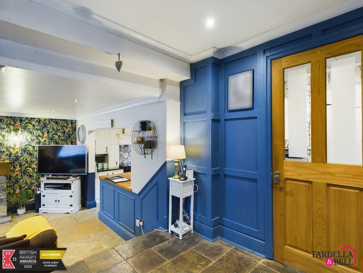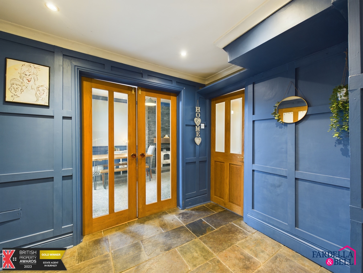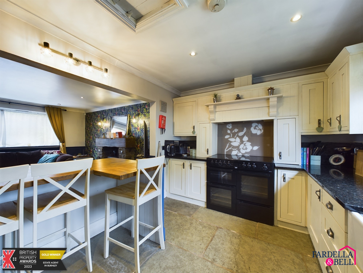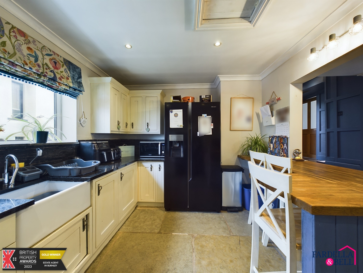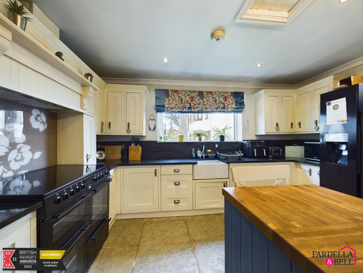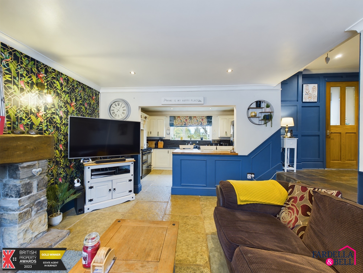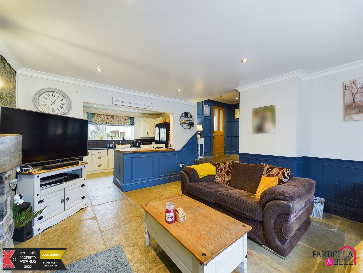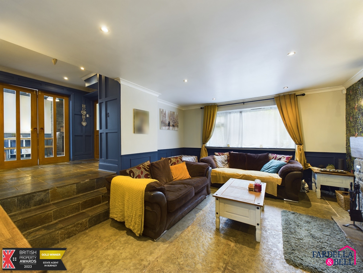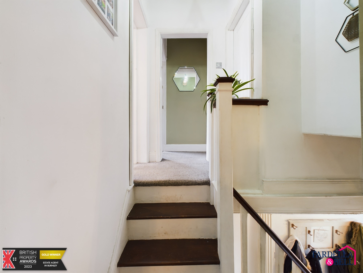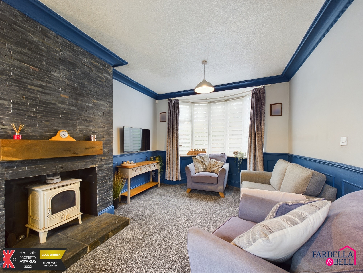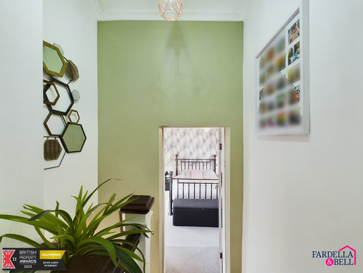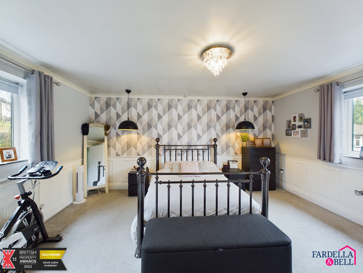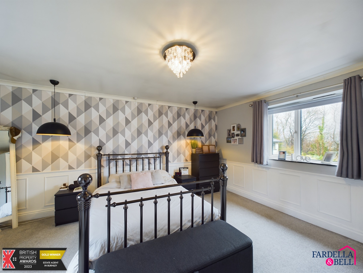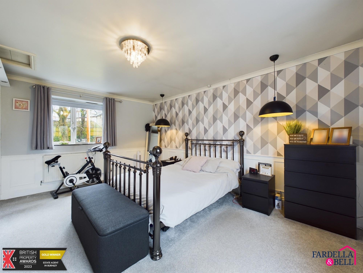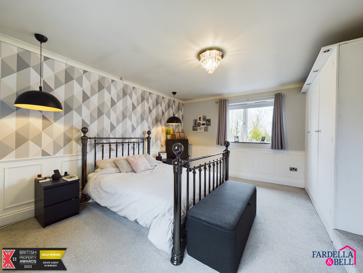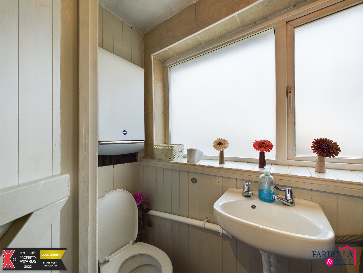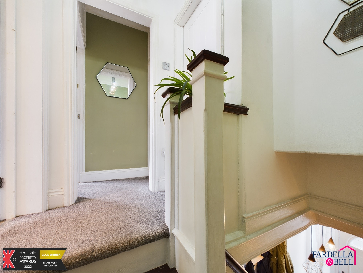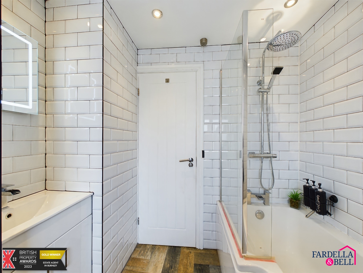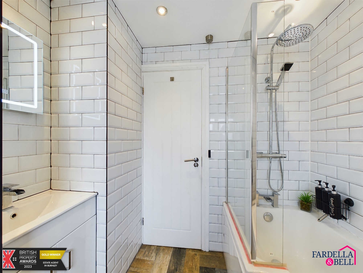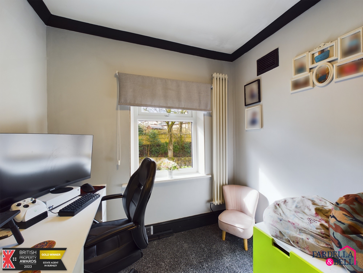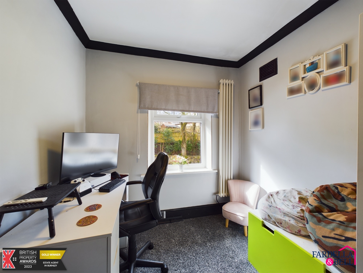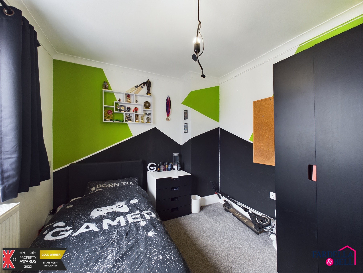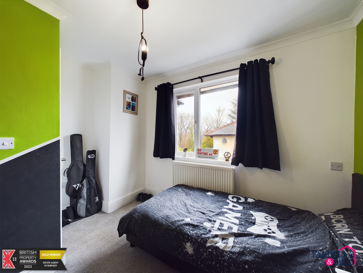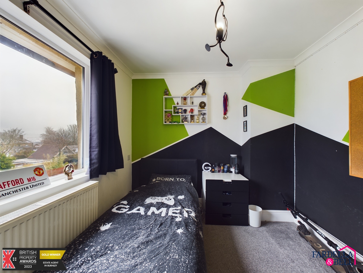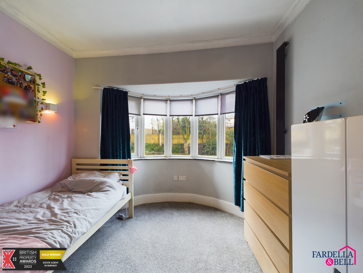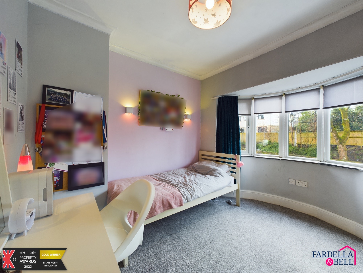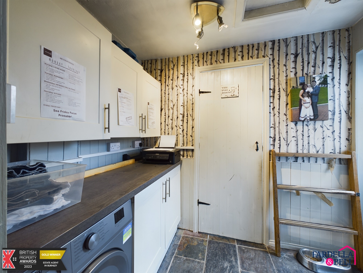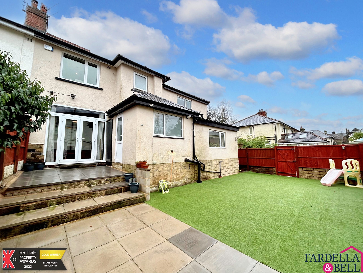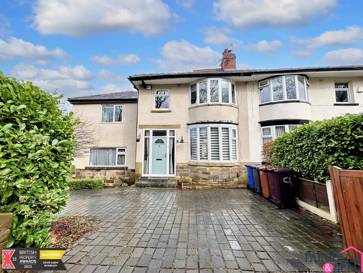
Key Features
- 4 bedrooms
- 2 receptions
- Utility room
- Large driveway
- Large rear garden
- Multi fuel stove in both reception rooms
- Open plan kitchen space
- Tik Tok Tour
Property description
EXTENDED 4 BEDROOMS - SEMI DETACHED - POPULAR AREA
This extended semi-detached property, located in a popular residential area of Burnley, is an ideal choice for a larger family. The property boasts four bedrooms, providing ample space for each family member.
The ground floor features a practical utility room and a convenient downstairs toilet. The heart of the home is the two generously sized reception rooms offering an open plan feel in to the main kitchen area.
The master bedroom is notably spacious, offering plenty of space for wardrobes and potentially being able to add an en-suite. The modern family bathroom adds to the convenience and functionality of the property too especially if you have children.
What sets this property apart are its unique features such as the stone floors and feature wall panelling. These elements add a touch of character and charm to the home, blending seamlessly with its modern amenities.
With its attractive features and convenient location, close to Manchester Road Train Station, a few minutes walk in to the town centre and on a main road bus route to Manchester, makes for a highly suitable choice for a family seeking a comfortable and characterful home.
Please call us on 01282 968668 to arrange your viewing.
Entrance Hallway 6' 3" x 10' 11" (1.91m x 3.33m)
Stone flooring, open balustrade staircase to the first floor, access to cellar, radiator, understairs storage and ceiling light point. Also extends through towards the reception rooms again with stone flooring, feature wall panelling, spotlights, steps down to the open plan kitchen / lounge and electrical sockets.
Utility Room 6' 5" x 5' 5" (1.96m x 1.65m)
Ceiling light point, uPVC door leading to the rear aspect, stone flooring, dryer point, wall and base units and wooden panelling on the walls.
Downstairs wc
Push button WC, sink with chrome taps, frosted uPVC double glazed window, cupboard housing gas central heating boiler, washing machine point and side wall light point.
Kitchen 13' 6" x 9' 6" (4.11m x 2.90m)
Mix of wall and base units, stone flooring, underfloor heating, double oven and double hob, granite surfaces, Belfast sink with chrome mixer tap, breakfast bar area, spotlights to the ceiling, side wall light point, uPVC double glazed window to the rear, ceiling coving, fridge/ freezer point, smoke alarm, overhead extractor point and splashbacks.
Reception room one 10' 9" x 20' 2" (3.28m x 6.15m)
Fitted carpet, multi fuel stove, ceiling coving, uPVC double glazed bay window, wall panelling, tiled chimney breast and stone hearth, wooden mantle, TV point, uPVC double glazed patio doors leading to the rear garden and radiator.
Reception room two 13' 8" x 14' 8" (4.17m x 4.47m)
Multi fuel stove with wooden mantle, stone surround and stone hearth, spotlights, stone flooring, feature wall panelling, uPVC double glazed window, ceiling coving, TV point and underfloor heating.
Landing 2' 7" x 3' 10" (0.79m x 1.17m)
Fitted carpet, ceiling light point, loft access point ( boarded ) doors to bedrooms and bathroom.
Bedroom one 11' 6" x 16' 7" (3.51m x 5.05m)
Fitted carpet, ceiling light point, loft access point ( boarded ) doors to bedrooms and bathroom.
Bedroom two 9' 11" x 11' 0" (3.02m x 3.35m)
uPVC double glazed bay window, fitted carpet, radiator, ceiling light point and ceiling coving.
Bedroom three 9' 7" x 8' 7" (2.92m x 2.62m)
uPVC double glazed bay window, fitted carpet, radiator, ceiling light point and ceiling coving.
Bedroom four 7' 3" x 7' 5" (2.21m x 2.26m)
Radiator, TV point, fitted carpet, ceiling coving and ceiling light point.
Bathroom 5' 6" x 6' 6" (1.68m x 1.98m)
Tiled walls, spotlights, push button WC, panelled bath with chrome taps and chrome mains fed shower, frosted uPVC double glazed window, heated towel rail, vanity unit with sink, chrome mixer tap and illuminated mirror.
Consumer Protection Regulations
To comply with Consumer Protection Regulations we have been advised by our vendors on the following information:
The tenure of this property is 'Leasehold' and the Council Tax Band is 'C'
999 Years from 12/04/1892 - £3.15 annual ground rent.
Parking - Driveway
Rights and easements – Unknown by vendor
Restrictions – Unknown by vendor
Building safety – No visible risks
Accessibility/Adaptations – No adaptations.
Utility supply - Mains gas, electric and water.
Coastal erosion risk - None
Planning permission – Unknown by vendor
Flood Risk - Low
Coalfield or mining area - Unknown by vendor
Dsiclaimer
Disclaimer- All descriptions advertised digitally or printed in regards to this property are the opinions of Fardella & Bell Estate Agents. and their employees with any additional information advised by the
seller. Properties must be viewed in order to come to your own conclusions and decisions. Although every effort is made to ensure measurements are correct, please check all dimensions and shapes
before making any purchases or decisions reliant upon them. Please note that any services, appliances or heating systems have not been tested by Fardella & Bell Estate Agents and no warranty can be
given or implied as to their working order
Publishing
Publishing - You may download, store and use the material for your own personal use and research. You may not republish, retransmit, redistribute or otherwise make the material available to any party or make the same available on any website, online service or bulletin board of your own or of any other party or make the same available in hard copy or in any other media without the website owner's express prior written consent. The website owner's copyright must remain on all reproductions of material taken from this website.
Viewings on brochure
Viewings are strictly by appointment only and can be arranged by calling or emailing Fardella & Bell.
For the latest upcoming properties make sure you follow our socials on instagram @fardella_bell_estate_agents and facebook @fardella & bell estate agents
Location
Request a viewing
Simply fill out the form, and we’ll get back to you to arrange a time to suit you best.
Or alternatively...
Call our main office on
01282 968 668
Send us an email at
info@fbestateagents.co.uk
