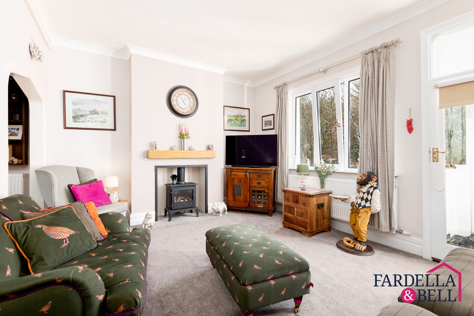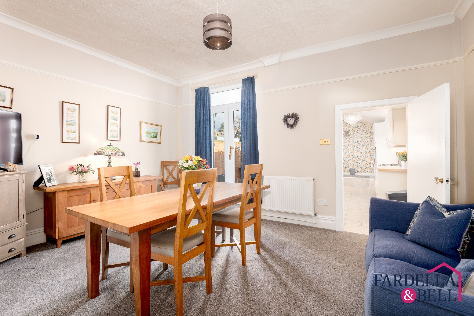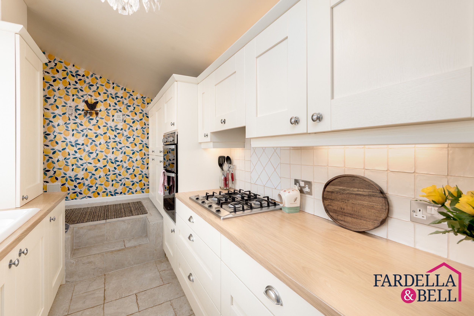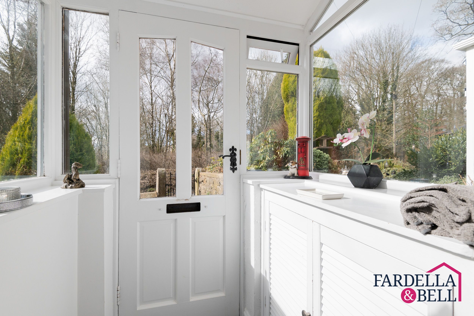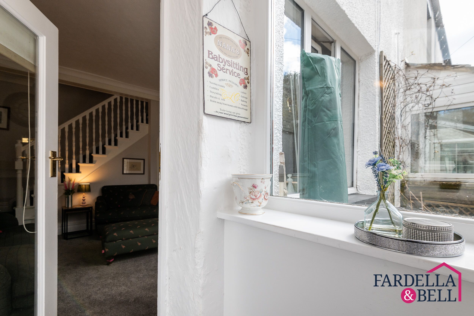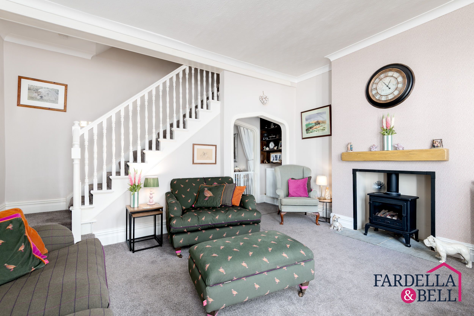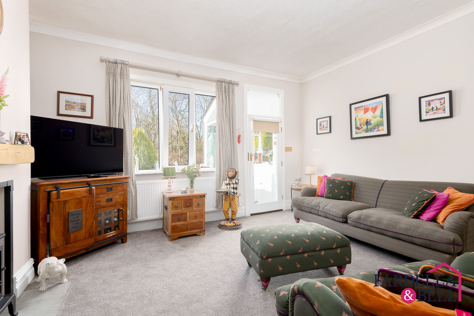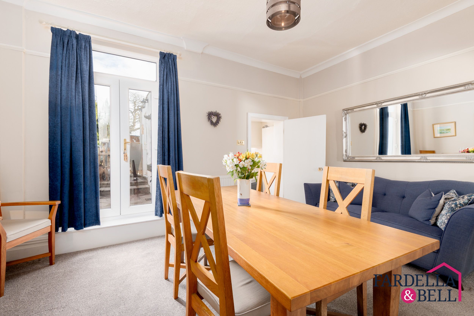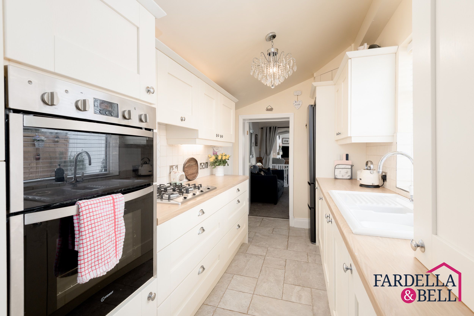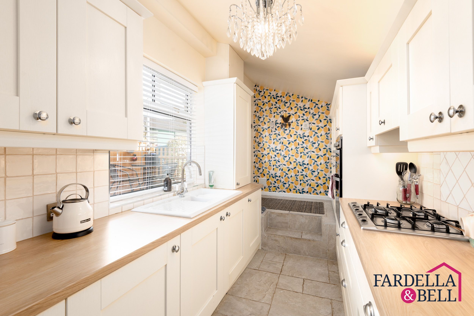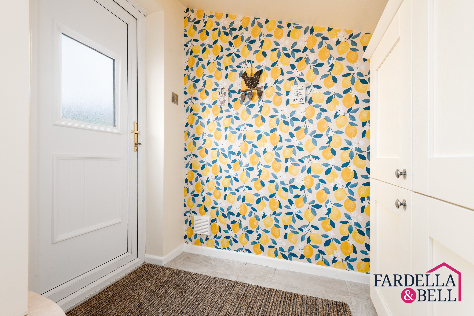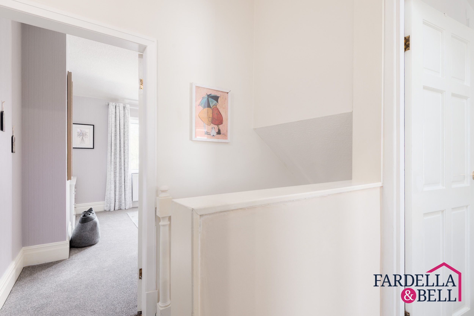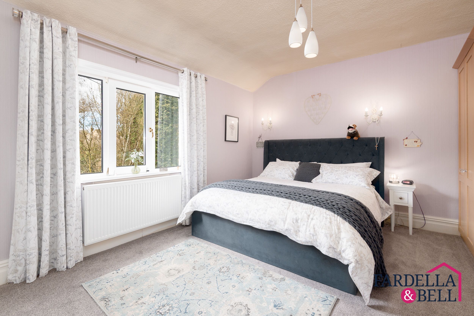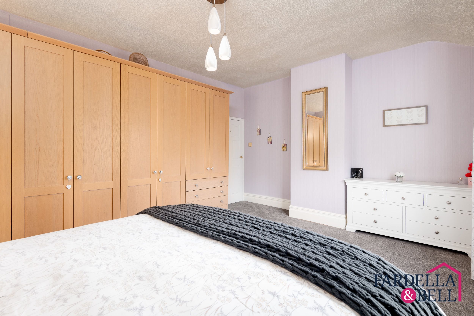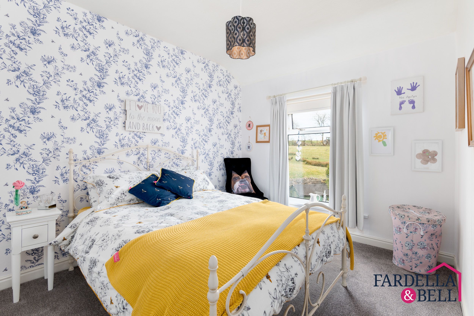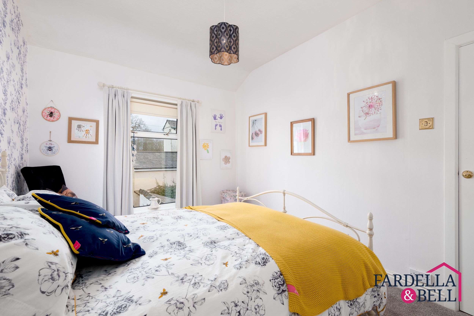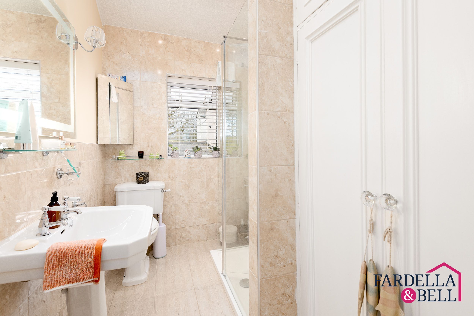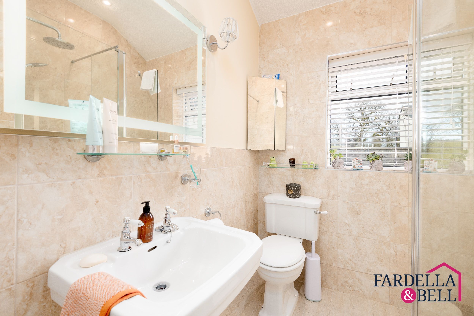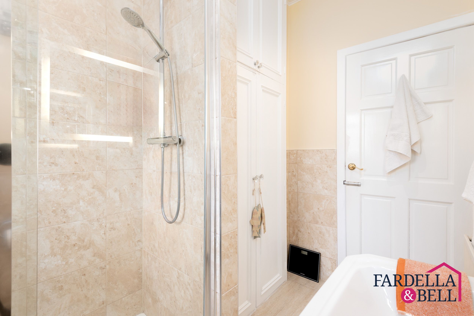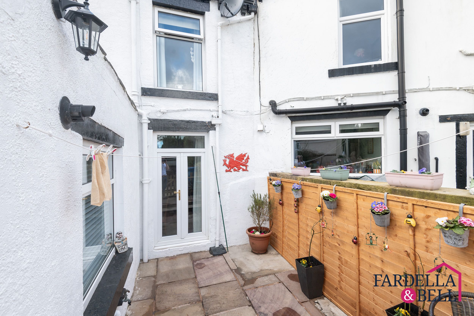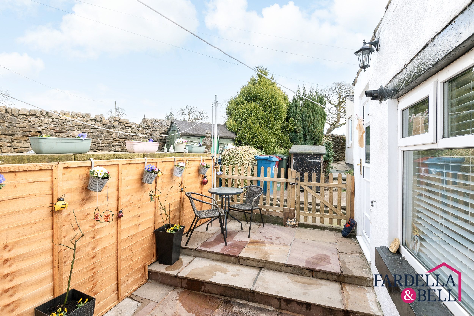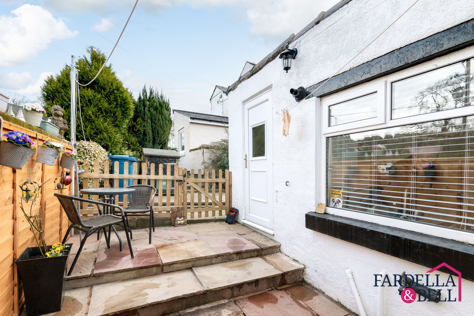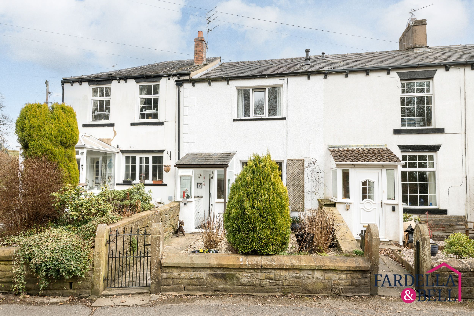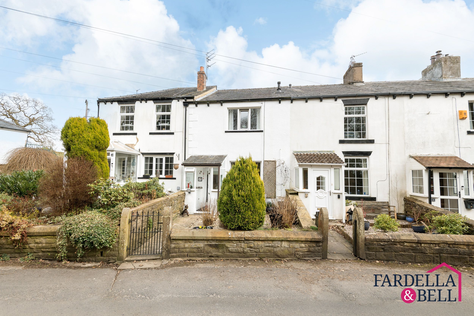5 Clough Lane,
Simonstone,
Burnley
£219,950
- 2
- 1
2-bed terraced house with cottage-style allure. Versatile living spaces, gas stove, 999-year leasehold, semi-rural setting. Indian stone paved rear yard with privacy, near school and bus routes.
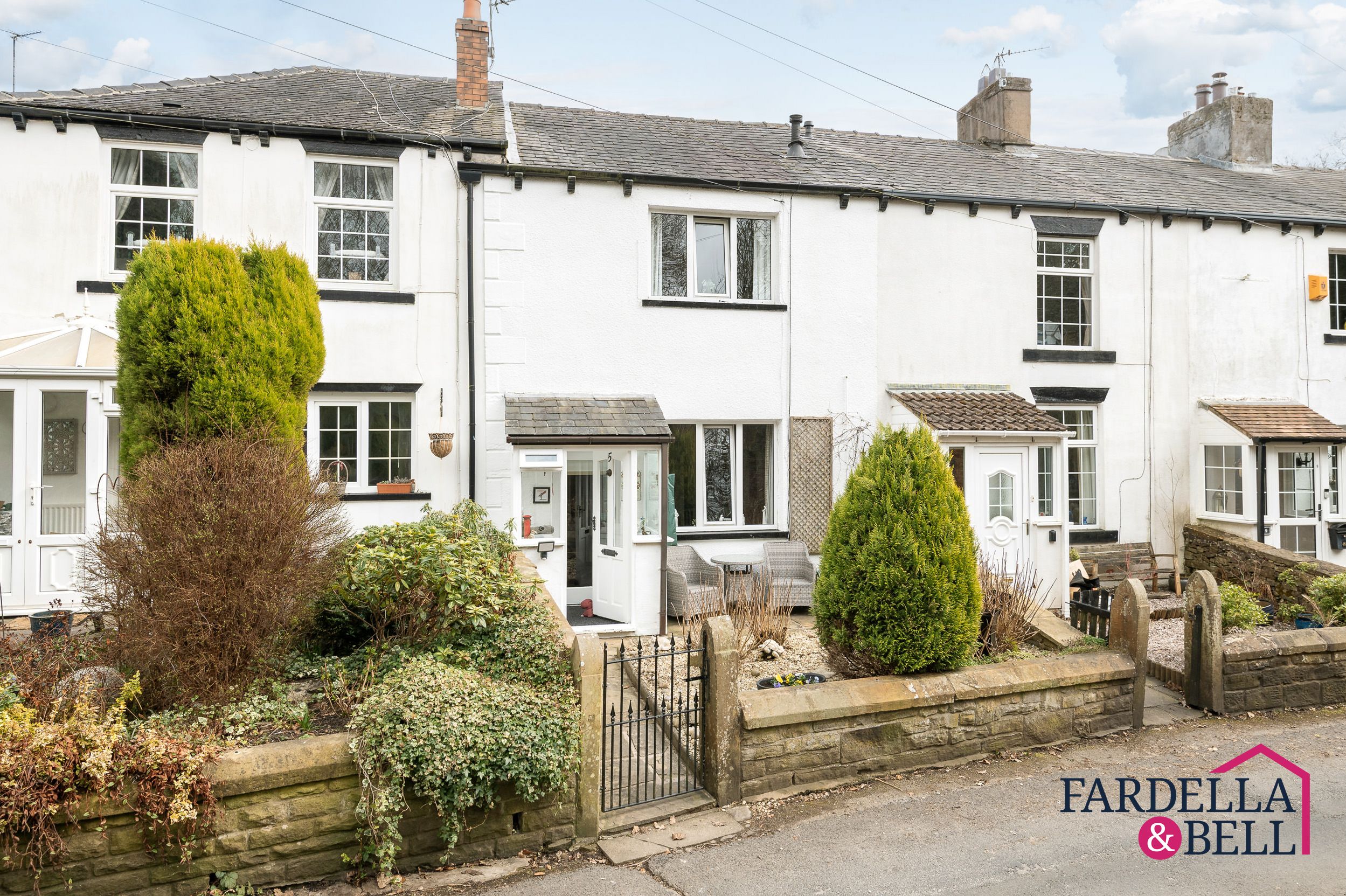
Key Features
- Two Reception Rooms
- Gas Stove in Lounge
- Sought After Area
- Leasehold 999 Years
- Cottage Style
- Indian Stone Paving in Rear Yard
- Semi-Rural Location
- Stone's Throw Away from Gorgeous Countryside
- Close to Local School
- Close to Main Bus Routes
Property description
Nestled within a sought-after area, this gorgeous 2-bedroom terraced house exudes a cottage-style charm that is sure to captivate. Boasting two reception rooms, residents can enjoy versatile living spaces, with the lounge featuring a cosy, newly fitted Firefox gas stove - perfect for those chilly evenings. Recently fitted good quality carpets throughout the property and also recently decorated inside and out. The property benefits from a 999-year leasehold, offering peace of mind for the future, and is ideally located in a semi-rural setting, a stone's throw away from breath taking countryside views. Conveniently situated near a local school and main bus routes, this home provides the ideal blend of tranquillity and accessibility.
The rear yard features Indian stone paving, creating a picturesque area for outdoor seating, perfect for enjoying a morning coffee or dining. With the addition of an outdoor light and tap, convenience is key, allowing residents to effortlessly entertain or unwind outdoors. Brand new fenced boundaries enhance privacy and security, while side gate access provides ease of entry.
Front Porch
Fully UPVC windows surrounding front porch with wooden door. Open louvre cupboard doors for storage.
Reception Room
Spacious lounge with fitted carpets, access to open balustrade staircase and a cosy gas stove situated in the heart of the room. Ceiling light point, TV point, fixed radiator and double glazed UPVC windows.
Reception Room Two
Second reception room with fitted carpets, TV point and double glazed UPVC French doors leading to rear yard. Ceiling light point. Ample space for a dining table or could be utilised as a second lounge.
Kitchen
A mix of wall and base units, an integrated oven and grill, integrated gas hob, white composite sink with chrome tap. Cupboard housing boiler. Washing machine point, fridge/freezer point. Double glazed UPVC window. Tiled splashback, tiled flooring and ceiling light point. Access to back porch with UPVC door which leads to rear yard.
Landing
Open balustrade staircase, fitted carpets, ceiling light point, doors leading to two bedrooms and bathroom.
Bedroom One
Double room with fitted carpets, fitted wardrobes, ceiling light point, double glazed UPVC window and radiator point.
Bedroom Two
Double room with fitted carpets, integrated cupboard for storage, radiator point, double glazed UPVC window and ceiling light point.
Bathroom
Partially tiled walls, tiled flooring, WC, pedestal sink with chrome taps, mains fed overhead shower with screen, double glazed UPVC window. Ceiling light point, integral cupboard for storage.
Location
Floorplans
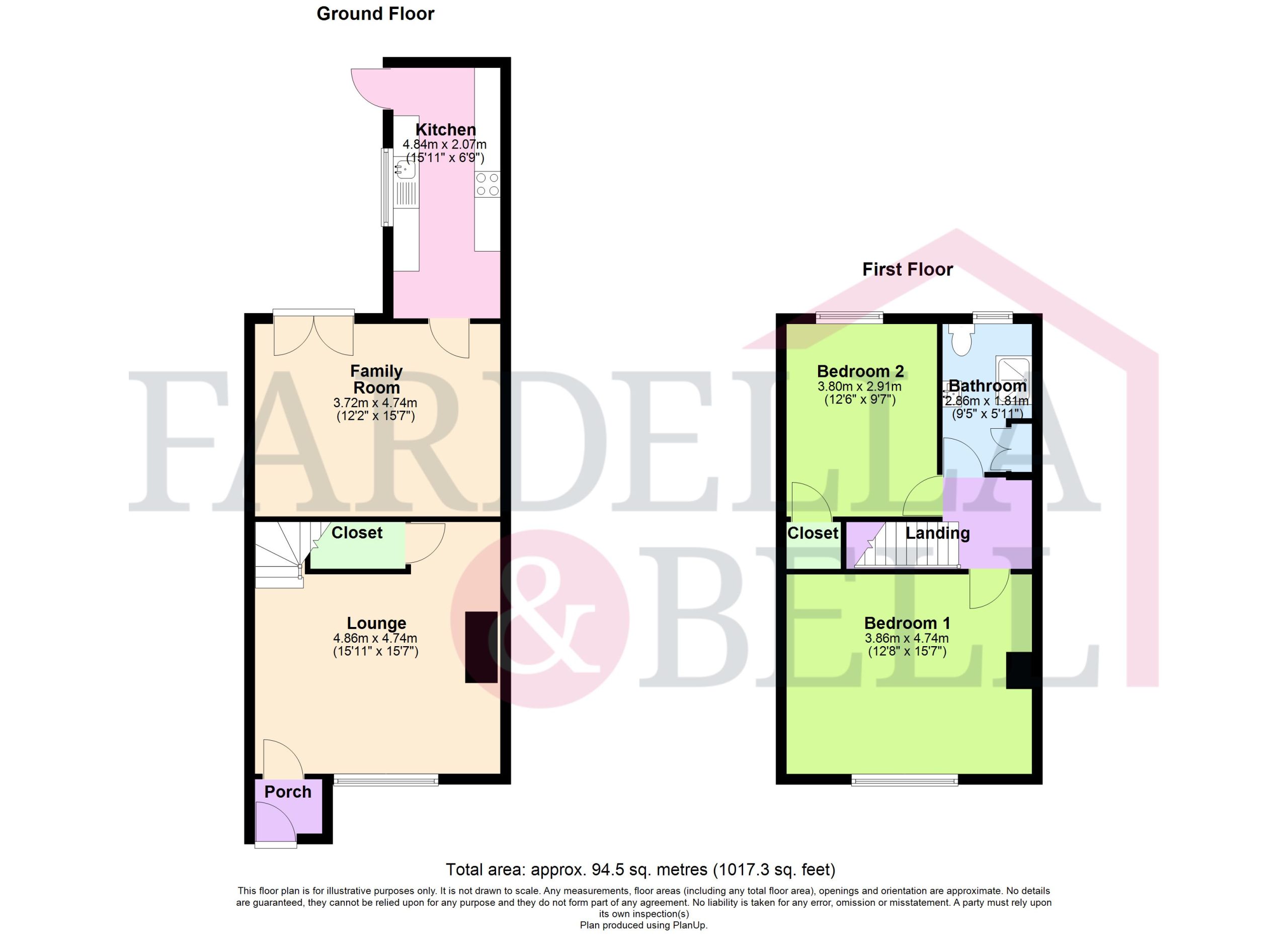
Request a viewing
Simply fill out the form, and we’ll get back to you to arrange a time to suit you best.
Or alternatively...
Call our main office on
01282 968 668
Send us an email at
info@fbestateagents.co.uk
