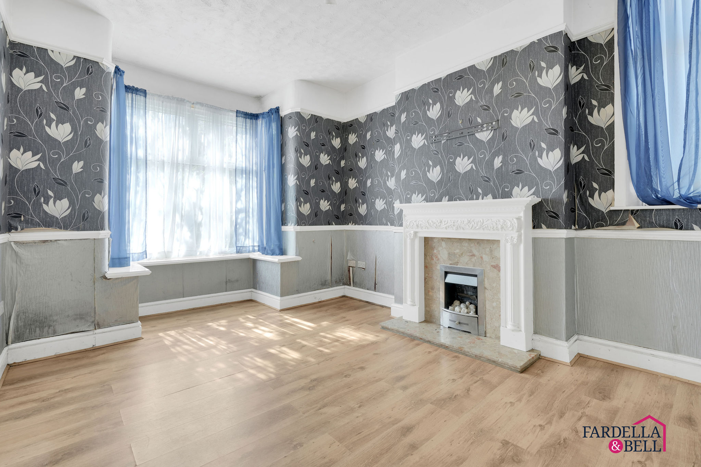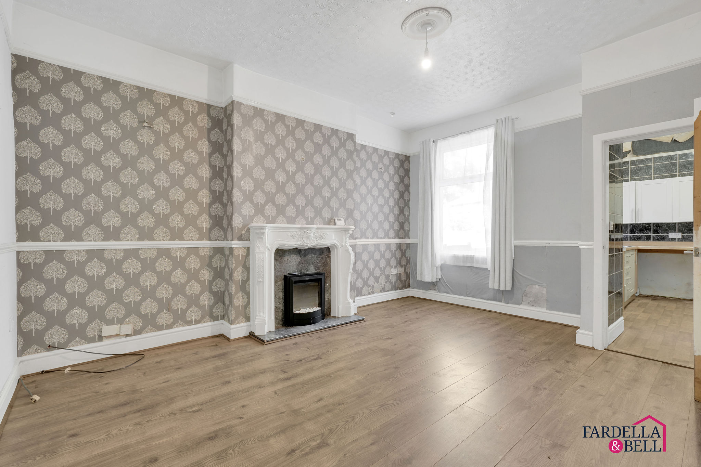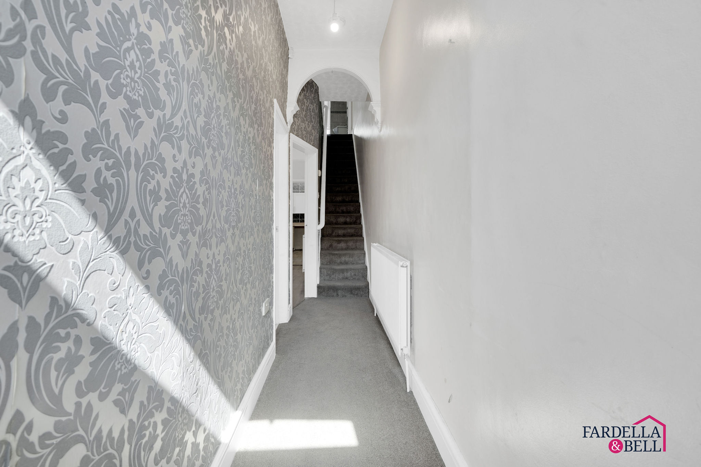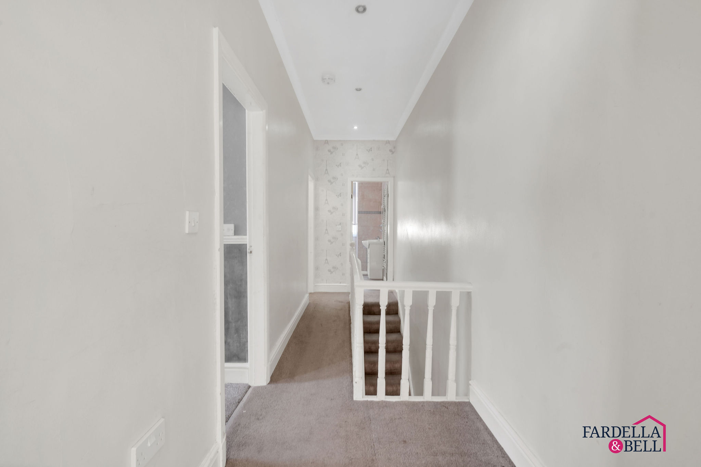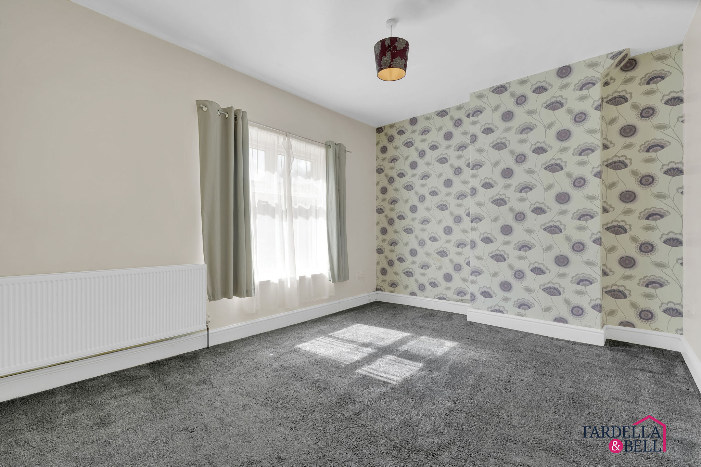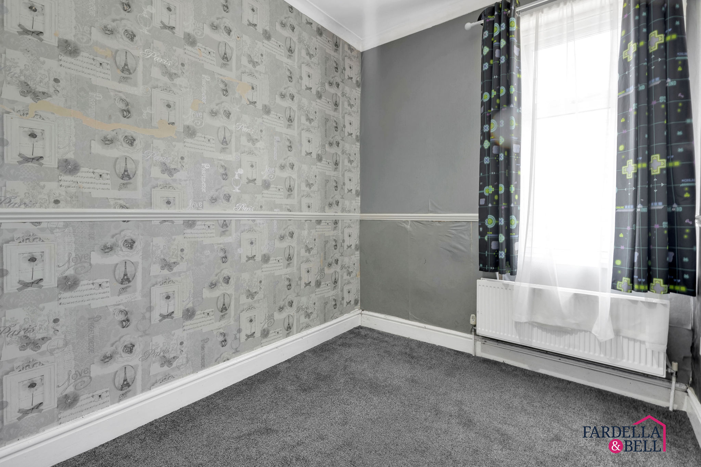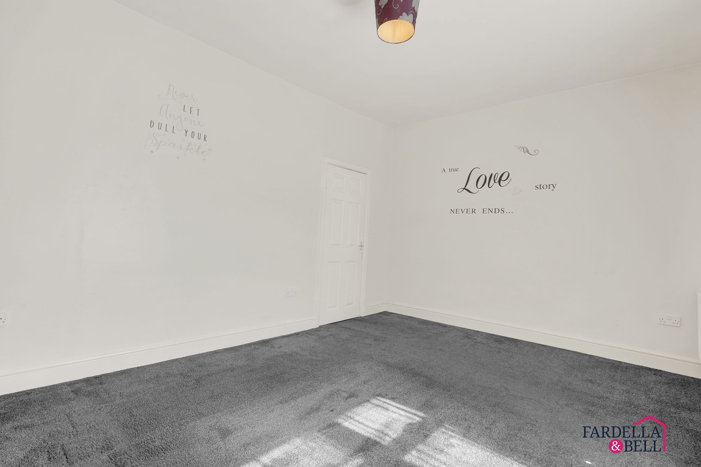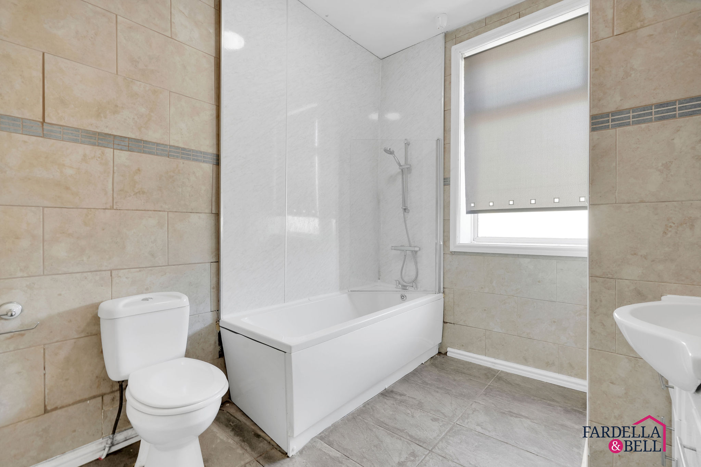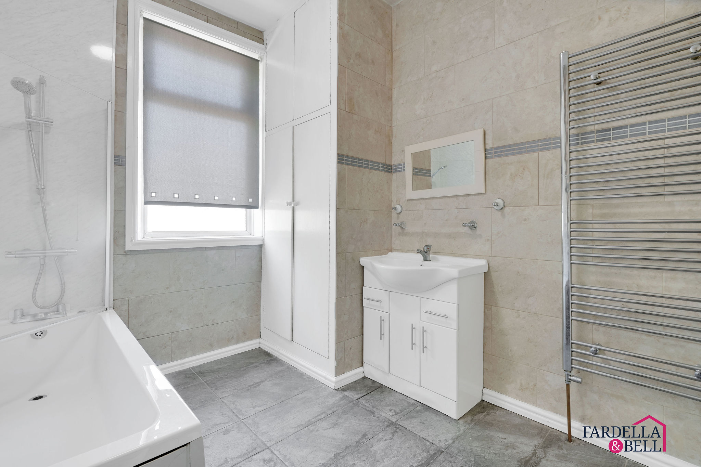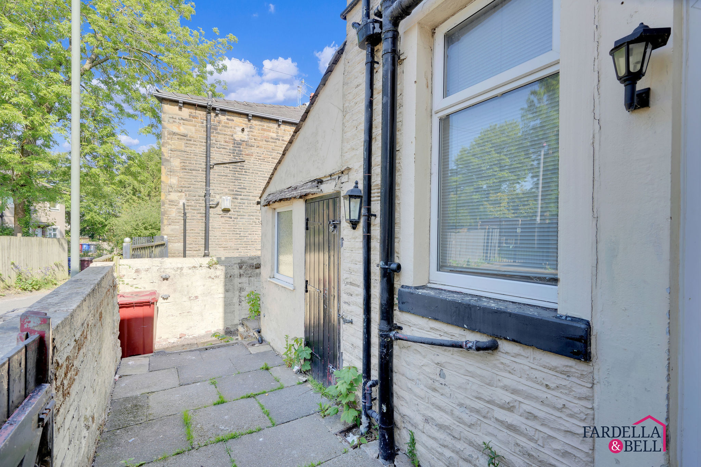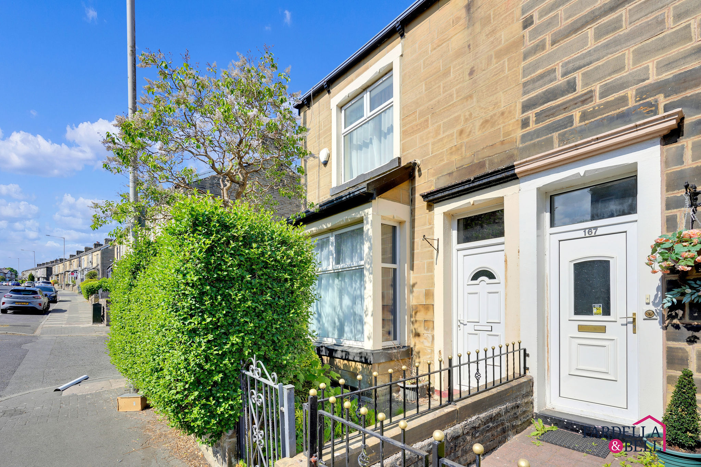
Key Features
- Large end of terraced
- 2 reception rooms
- 3 bedrooms
- Cellar
- Gas central heating
- UPVC double glazing
- Chain free
- Perfect for investor or a first time buyer
Property description
***CHAIN FREE - END TERRACED***
This well-presented 3-bedroom end-terrace is perfect for investors, first-time buyers, or growing families. With two spacious reception rooms and a modern three-piece bathroom suite and cellar, the home offers flexible living throughout. Ideally located just a 5-minute drive from both Padiham and Burnley town centres, it’s also close to the popular Scott Park and within easy reach of well-regarded local primary and secondary schools—making it a fantastic choice for family life and convenience.
Hallway
This hallway is bright and welcoming, with plenty of Victorian character. The carpeted floor keeps things cosy, and the staircase leads up to the first floor.
Living Room
This living room is bright, welcoming, and full of charm. The big bay window lets in loads of natural light, and the fireplace adds a cosy touch.
Reception Room 2
This bright reception room has wooden laminate flooring with light walls and a large window. The white fireplace adds a cosy touch, and the open layout flows nicely into the kitchen
Kitchen
This kitchen has a clean, modern look with white cabinets, laminate worktop, tile splashback. There’s plenty of natural light from the window above the sink, and the layout is practical with a built-in oven and electric hob.
Bedroom 1
This bedroom is bright and spacious and suitable to accommodate up to a super king bed.
Bedroom 2
A room of double proportions to the side aspect of the property.
Bedroom 3
A room of double proportions at the rear of the property with neutral tones and carpet flooring.
Family Bathroom
A 3 piece bathroom suite with fully tiled walls, panelled bath with shower, chrome heated towel rail and a sink with integral vanity space.
Location
Floorplans
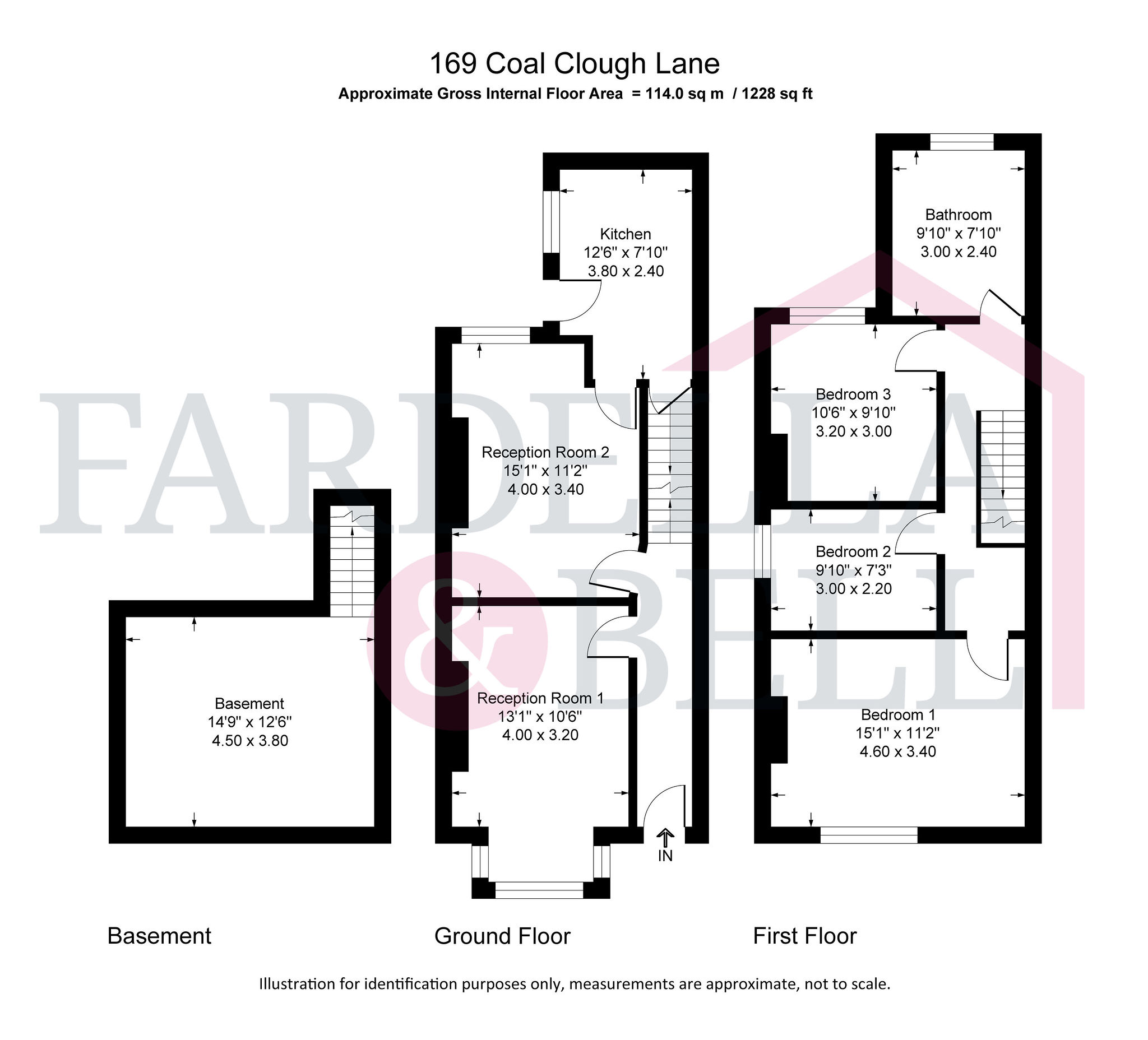
Request a viewing
Simply fill out the form, and we’ll get back to you to arrange a time to suit you best.
Or alternatively...
Call our main office on
01282 968 668
Send us an email at
info@fbestateagents.co.uk
