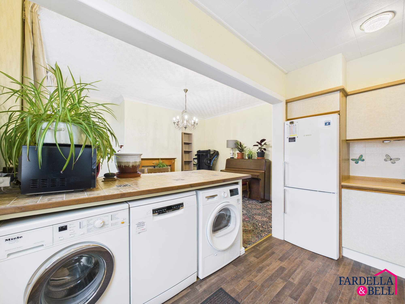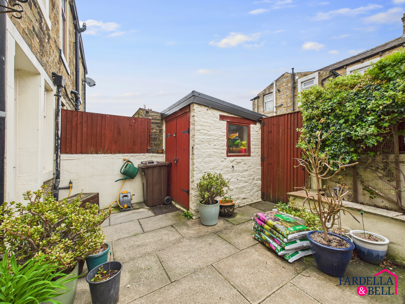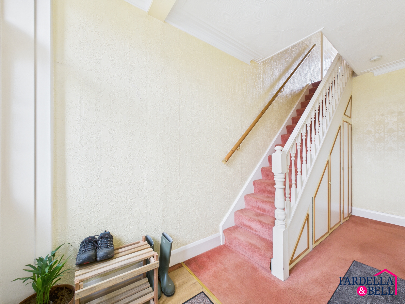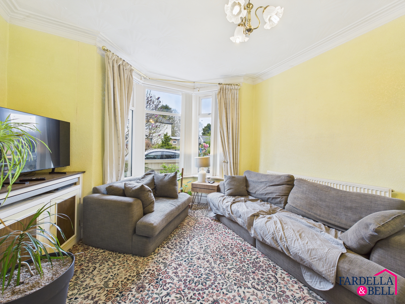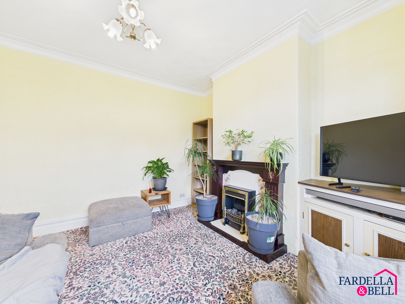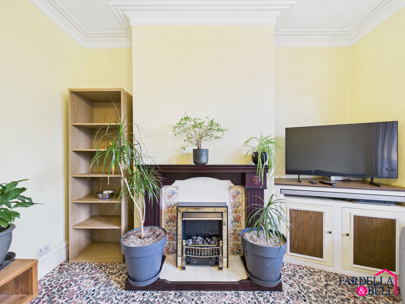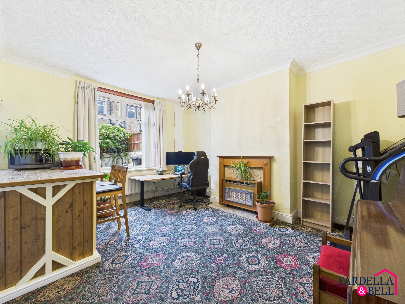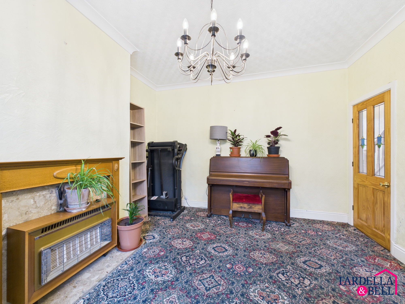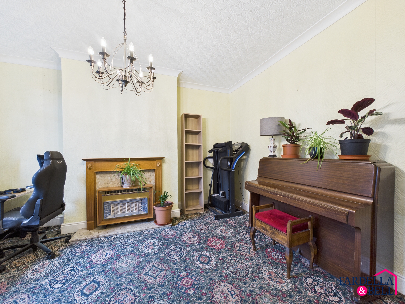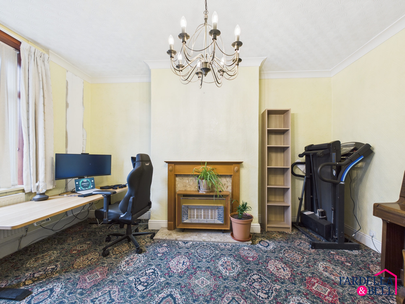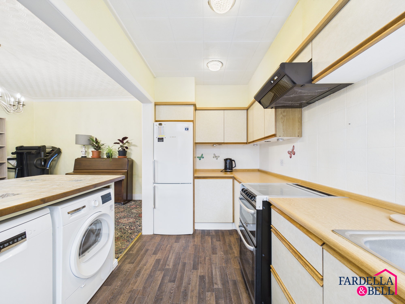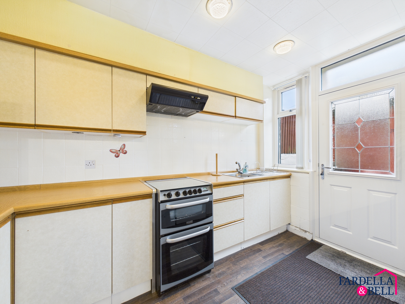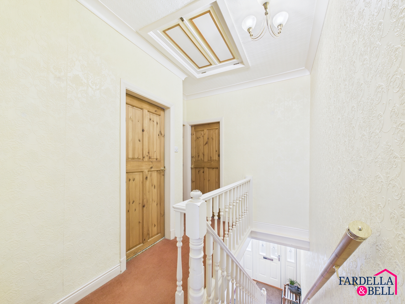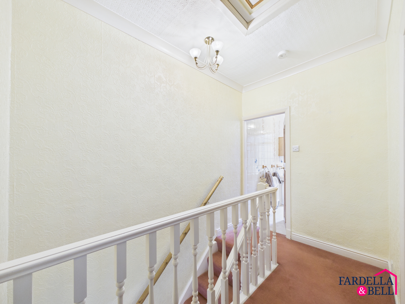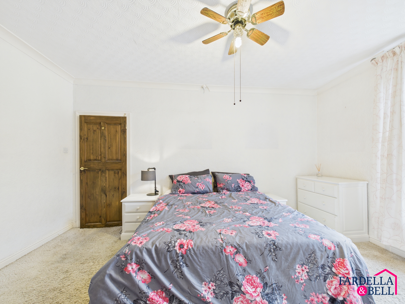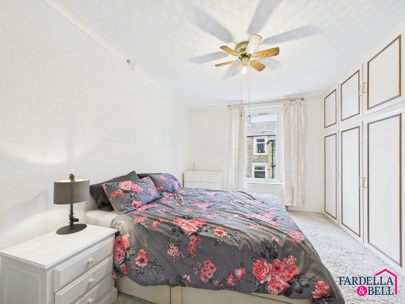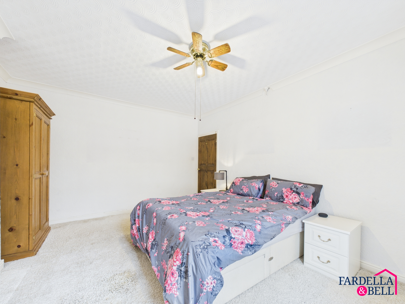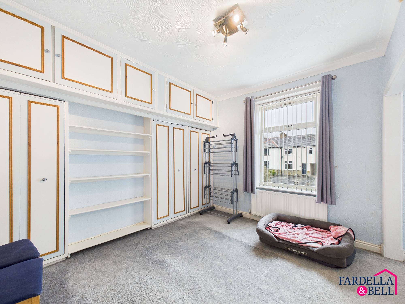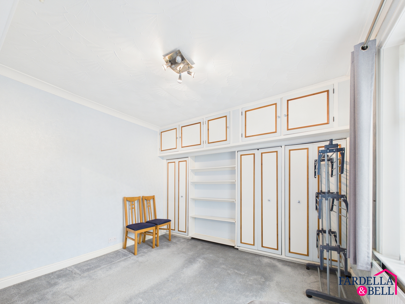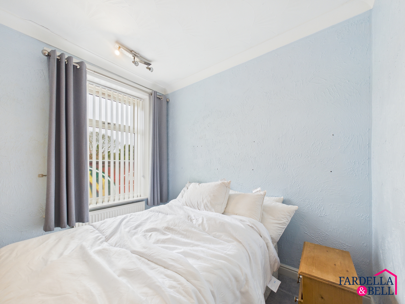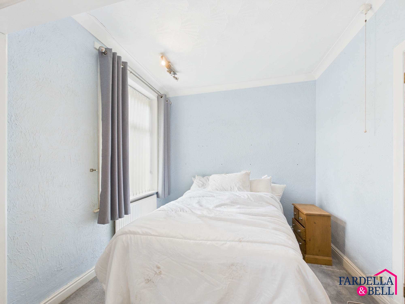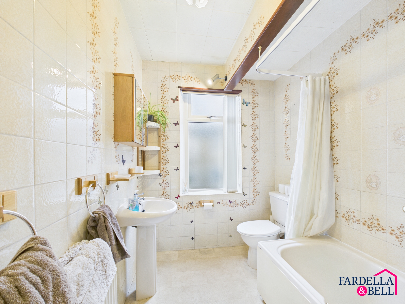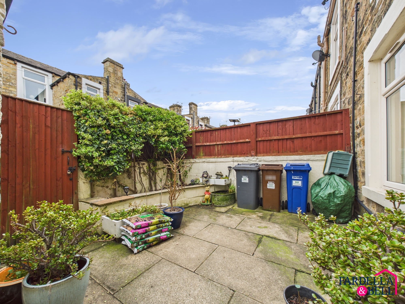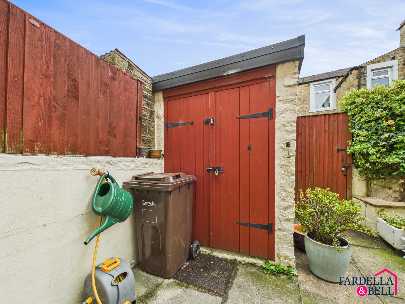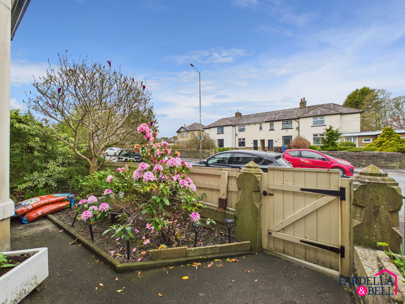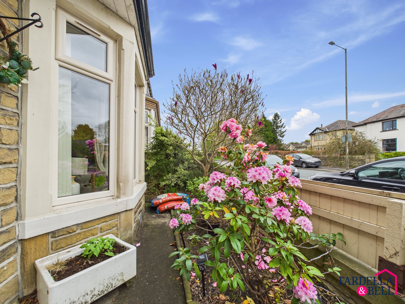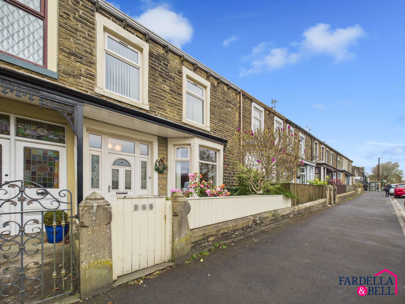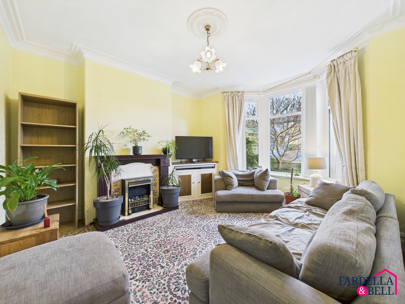
Key Features
- Desirable location
- Front and rear yard
- Perfect for a couple or a small fmaily
- On street parking
Property description
Nestled in a desirable location, this charming 2-bedroom terraced house offers a perfect blend of comfort and convenience, ideal for a couple or a small family. The property boasts two well-proportioned double bedrooms and two reception rooms, providing ample space for relaxation and entertainment. The front entrance leads into a welcoming living area, while the rear reception room offers a cosy space for dining or can be easily converted into a home office or playroom. Convenient on-street parking ensures hassle-free parking options for residents and visitors alike.
Step outside into the well-maintained rear yard, a tranquil oasis within the bustling city. The flagged paving requires minimal upkeep while exuding a neat and stylish ambience, perfect for outdoor gatherings or peaceful moments of solitude. Bin storage is discreetly tucked away, enhancing the aesthetic appeal of the yard. A delightful flower bed lines one edge of the yard, showcasing a variety of mature shrubs that burst with vibrant colours and textures, creating a lush backdrop that enhances the charm and privacy of this outdoor space. Whether enjoying a morning coffee al fresco or hosting a summer barbeque, this inviting rear yard offers a delightful retreat for residents to unwind and connect with nature.
Hallway
A welcoming hallway featuring fitted carpet, coving, and a radiator for warmth. The space is enhanced by a staircase with an open balustrade bannister, adding a touch of elegance and creating an open, airy feel.
Reception room 1
A charming reception room featuring coving, a ceiling light point, and a fitted carpet that adds warmth and comfort. The room boasts a feature fireplace with a gas fire, creating a cosy focal point. Additionally, a TV point is provided, making this space perfect for both relaxation and entertaining.
Reception room 2
A delightful reception room with classic coving and a ceiling light point, complemented by a soft fitted carpet. The room is highlighted by a feature fireplace with a gas fire, offering both a cosy ambience and a stylish focal point. A TV point is also included, making it a perfect space for relaxation and entertainment.
Kitchen
A functional and spacious kitchen featuring wall and base units for ample storage. It includes a freestanding oven with an overhead extraction fan, ensuring the space remains fresh and well-ventilated. The room is brightened by ceiling light points and a uPVC window, with a door leading to the rear garden. Additionally, there is plumbing for both a washing machine and a dryer, as well as space for a freestanding fridge freezer, making it a practical and well-equipped area.
Landing
A spacious landing featuring fitted carpet, providing a comfortable and welcoming feel. There is also a loft access point, offering convenient storage options above.
Bedroom 1
A well proportioned double room featuring a fitted carpet, central light point, and a large UPVC window allowing for plenty of natural light. The space also benefits from a wall-mounted radiator, providing warmth and comfort throughout the seasons.
Bedroom 2
A well sized additional bedroom offering fitted storage for convenience, complemented by a fitted carpet, central light point, uPVC window, and a wall mounted radiator for year round comfort.
Family Bathroom
A bright family bathroom featuring fully tiled walls and a frosted uPVC window for privacy. The suite includes a panelled bath with overhead shower and shower curtain, a pedestal sink, toilet, and a wall-mounted towel rail, offering both practicality and comfort.
Location
Floorplans
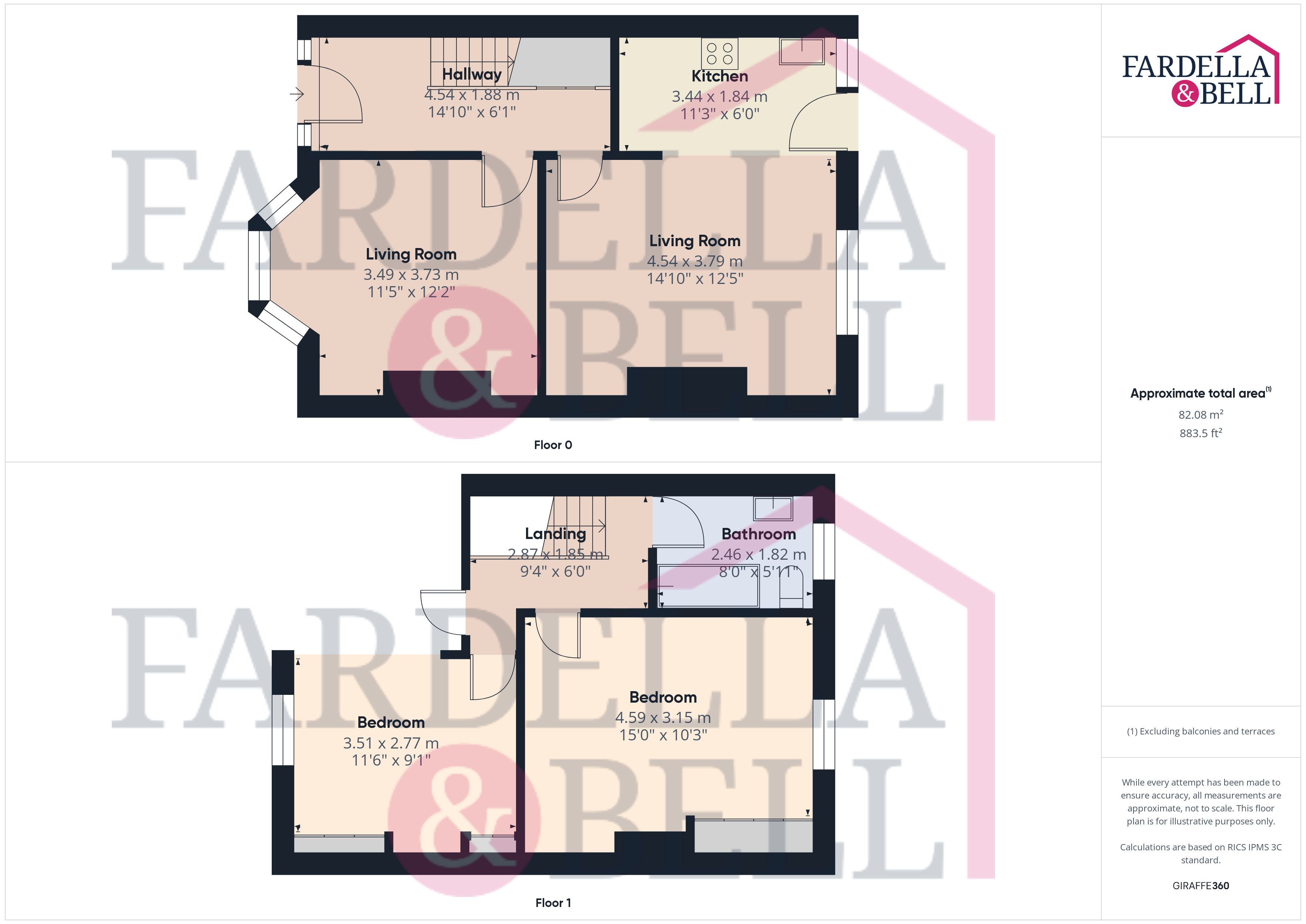
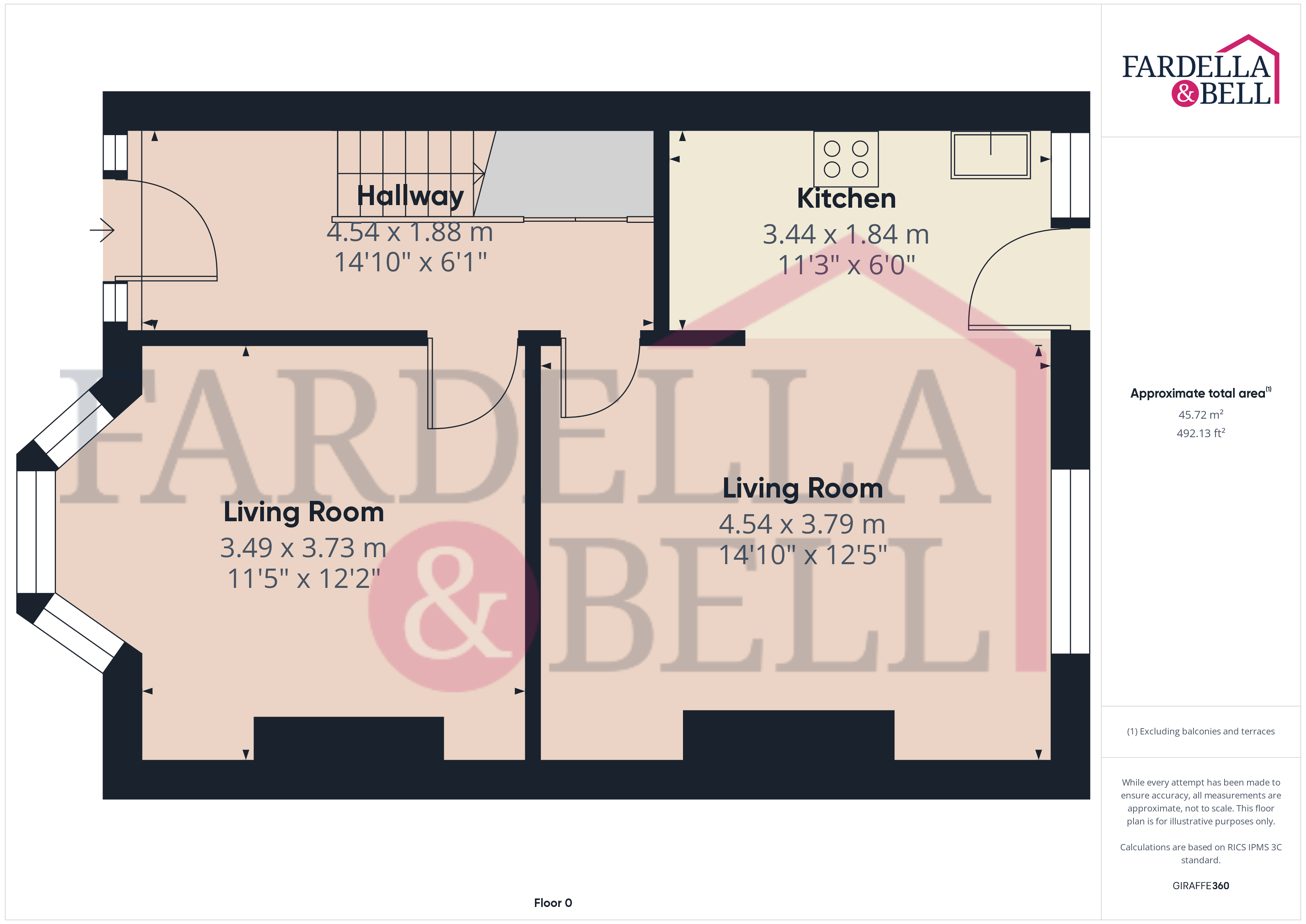
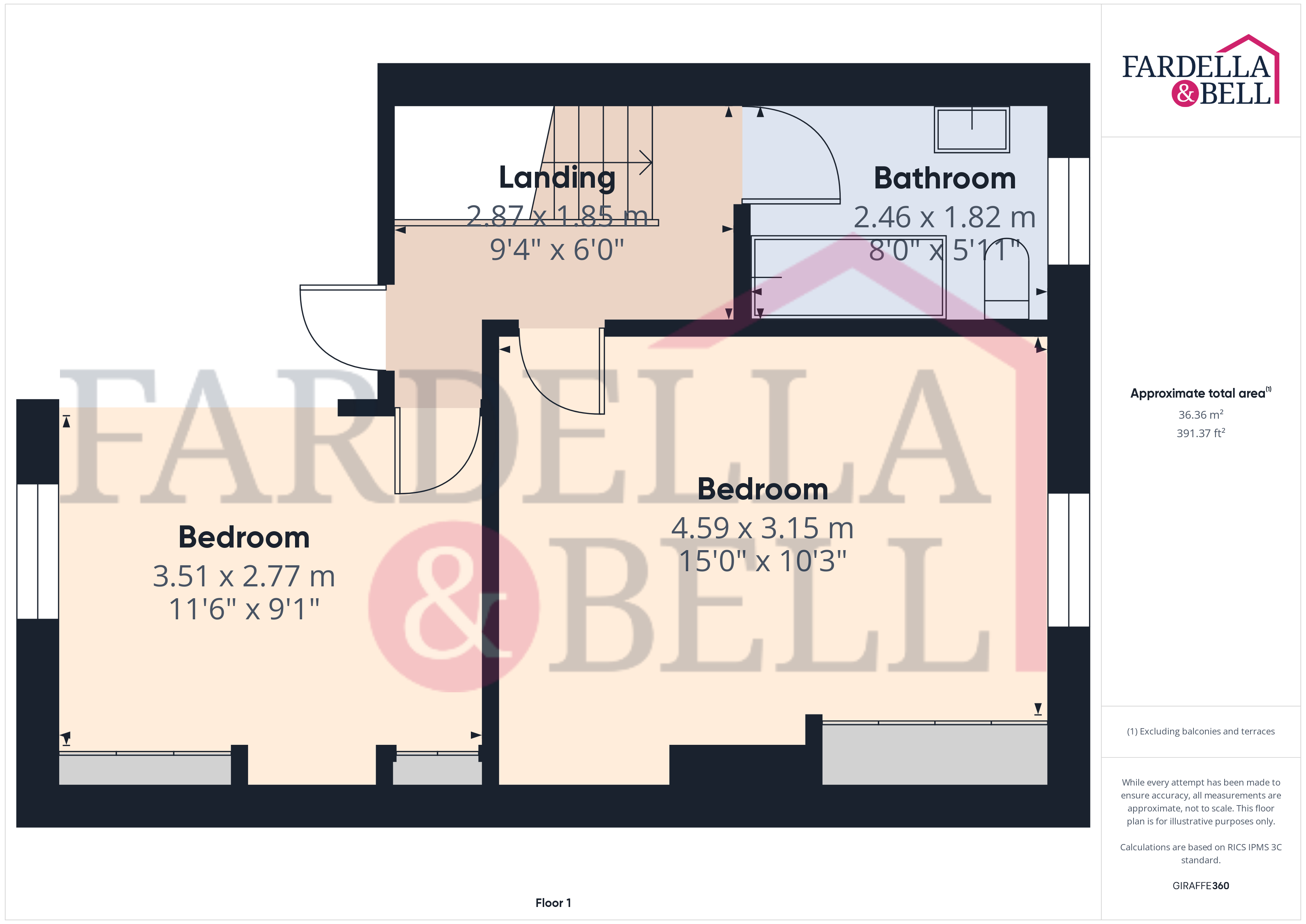
Request a viewing
Simply fill out the form, and we’ll get back to you to arrange a time to suit you best.
Or alternatively...
Call our main office on
01282 968 668
Send us an email at
info@fbestateagents.co.uk
