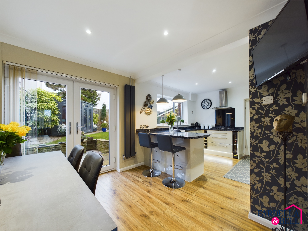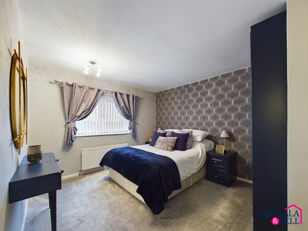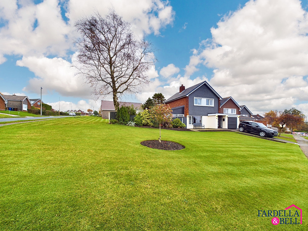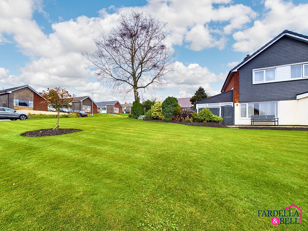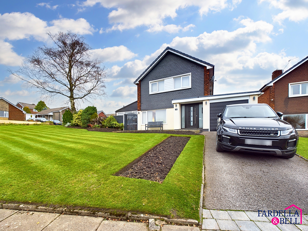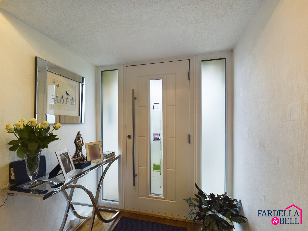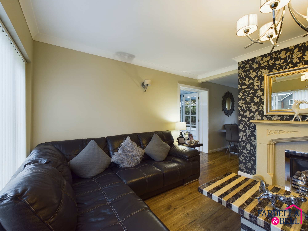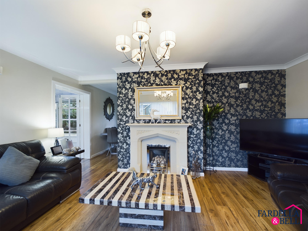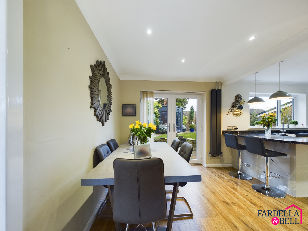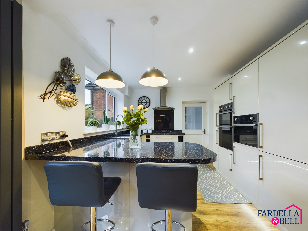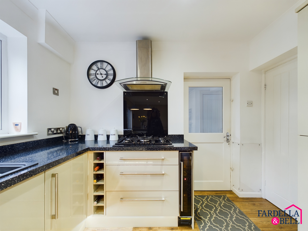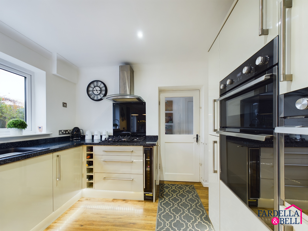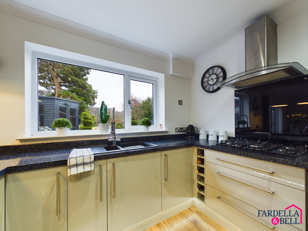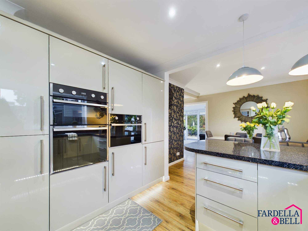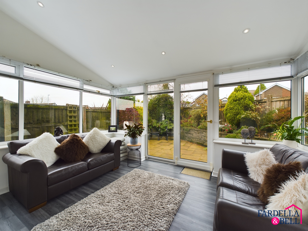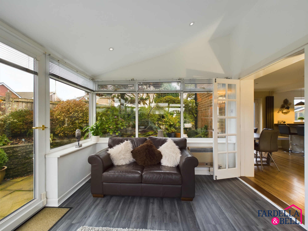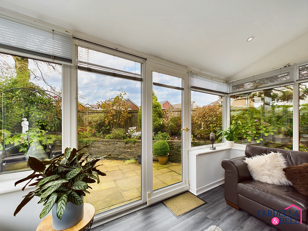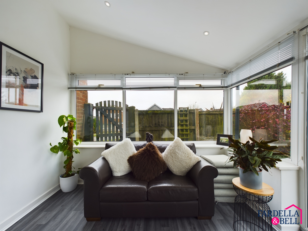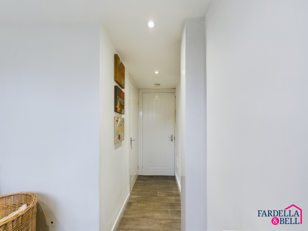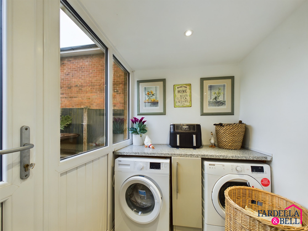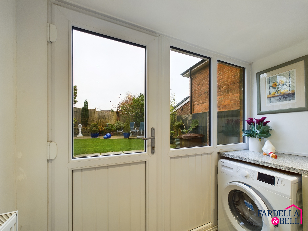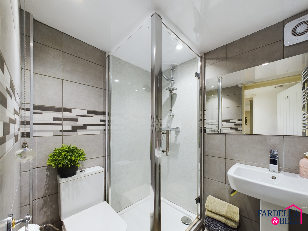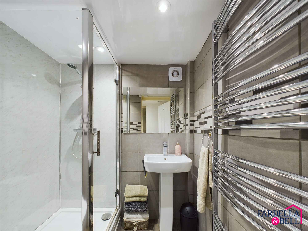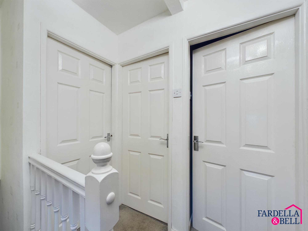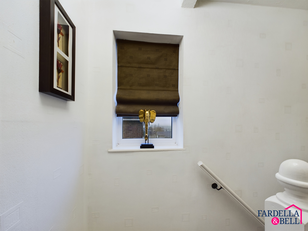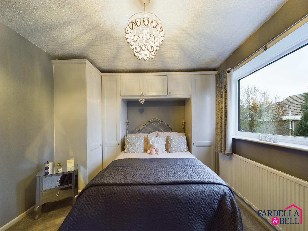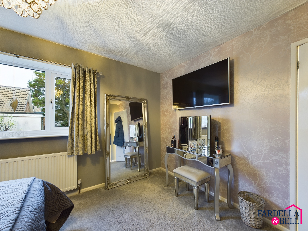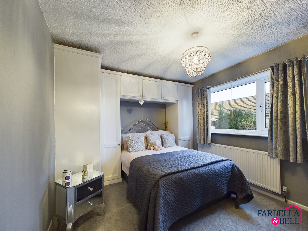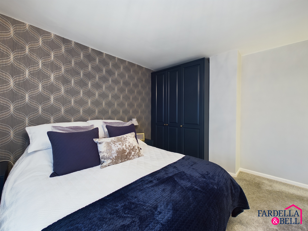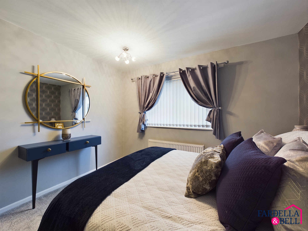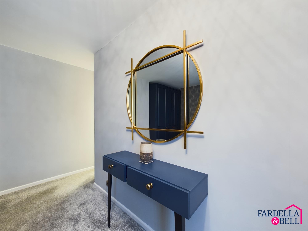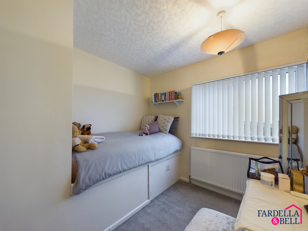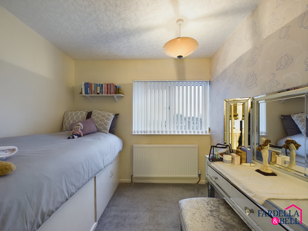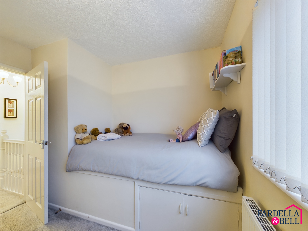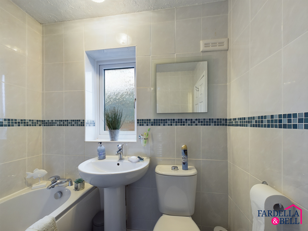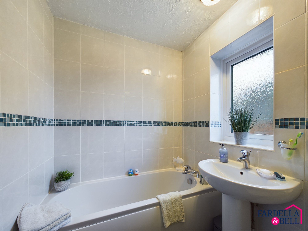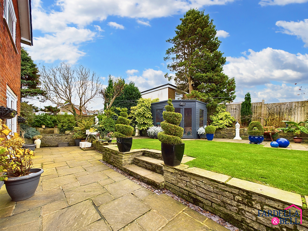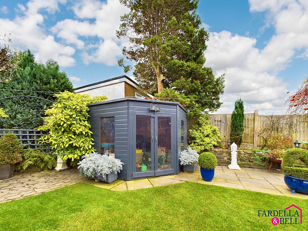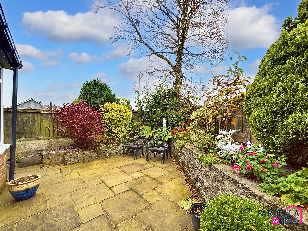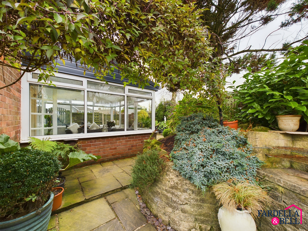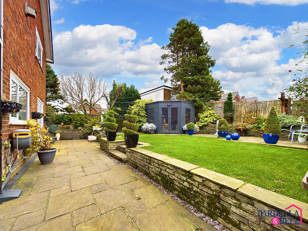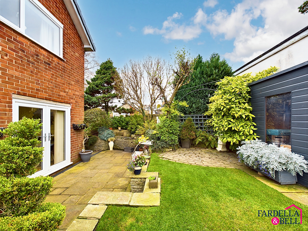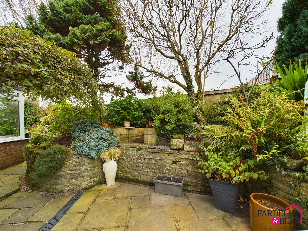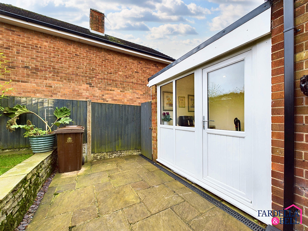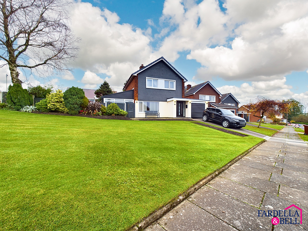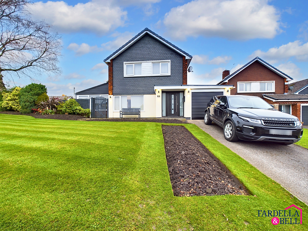
Key Features
- Three Double Bedrooms
- Beautifully Maintained Front and Rear Gardens
- Outdoor Entertaining Areas
- Corner Plot
- Perfect Family Home
- Three Reception Rooms
- Desirable Location
- Close to local schools
Property description
Welcome to Croasdale Avenue, an absolutely stunning family home located in the sought-after area of Harle Syke. Offering a perfect blend of space, style, and practicality, this well-maintained property boasts three double bedrooms, two bathrooms, and a wealth of living areas ideal for family life and entertaining.
The spacious living room is a warm and inviting space, with hardwood floors, a beautiful gas fire in a feature fireplace, and large uPVC windows that allow natural light to flood in. Adjacent is a bright conservatory, offering a peaceful retreat with views of the immaculate garden. The large dining kitchen is a real highlight, featuring integrated appliances, ample worktop space, and undercounter lighting. A handy utility room with plumbing for a washer and dryer completes the ground floor, offering plenty of storage.
Upstairs, the three double bedrooms are all generously sized, with the master benefiting from built-in storage. The family bathroom is well-appointed with a panelled bath, chrome fixtures, and stylish tiling.
Outside, the front garden is a beautiful, large corner plot, with a manicured lawn and wrap-around flower beds. The rear garden offers even more space, including a lawned area, multiple patio areas perfect for sunbathing, and a built-in stone BBQ ideal for outdoor dining. The garden has been lovingly cared for over the years, showcasing mature plants, flowers, and greenery.
Located just a short drive from Burnley town centre, close to local schools, shops, and scenic walking routes, this home offers everything a growing family could need. This property is truly a gem, beautifully looked after and ready to move into.
Entrance Hallway
Featuring elegant hardwood flooring, a modern radiator, a central ceiling light, and frosted glass uPVC windows, the entrance hallway offers a warm and inviting welcome to the home.
Living Room
This inviting living room showcases a beautiful hardwood floor and a gas fire set within a striking feature fireplace, adding warmth and character to the space. Enhanced with ceiling coving, a central ceiling light, and wall-mounted lighting, it creates a cosy ambiance. The room also includes a TV point, a radiator, and a large uPVC window with views over the front of the property.
Conservatory
A light-filled conservatory featuring durable vinyl flooring, expansive uPVC windows, and a uPVC door that opens directly onto the garden. Ceiling spotlights enhance the brightness, while wall heaters provide comfort year-round.
Dining Kitchen
This spacious and stylish dining kitchen offers both functionality and elegance. Featuring beautiful hardwood flooring, a sleek breakfast bar, and modern undercounter lighting, it’s designed for both cooking and entertaining. The kitchen is fully equipped with an integrated double oven, a gas hob with an overhead extraction fan, and ample wall and base units with seamless integrated cabinetry. The inset sink boasts a chrome mixer tap, paired with striking black wall radiators that add a contemporary touch. A uPVC window and doors open onto the garden and patio, filling the space with natural light. Enjoy added features such as wine storage with a built-in cooler, a TV point, and an understairs cupboard currently utilised as a pantry. With ample room for a large dining table, this kitchen truly serves as the heart of the home.
Utility Room
A practical and well-equipped utility room with dedicated plumbing for a washing machine and dryer, cupboard storage, and bright ceiling spotlights. The space is filled with natural light through uPVC windows, and a uPVC door provides convenient access to the rear of the property.
Downstairs Shower Room
This modern downstairs shower room features sleek tiled walls and a walk-in shower cubicle with a mains-fed shower. The room is finished with ceiling spotlights, a pedestal sink with a chrome mixer tap, and a chrome towel radiator for added comfort. A push-button toilet, extractor fan, and stylish fittings complete the space, offering both convenience and functionality.
Garage
Landing
Bedroom 1
This generously sized double bedroom is complete with a fitted carpet, offering a cosy and comfortable space. It features built-in storage, ensuring ample room for your belongings, and a ceiling light point for bright illumination. A uPVC window fills the room with natural light, providing a pleasant view and enhancing the overall sense of space.
Bedroom 2
This spacious double bedroom offers a comfortable and inviting atmosphere, with a soft fitted carpet underfoot. It includes built-in storage, providing practical solutions for keeping the room tidy and organized. The ceiling light point ensures ample lighting, while a uPVC window brings in natural light and offers a pleasant outlook.
Bedroom 3
Currently used as a single bedroom, this room of double proportions offers flexible potential. It features a built-in bed over the stairs, maximising the space while maintaining comfort. The room includes fitted carpet and a ceiling light point for ample illumination. A uPVC window lets in natural light, making the space feel bright and airy, with plenty of potential to adapt to your needs.
Family Bathroom
This well-appointed family bathroom features fully tiled walls and durable vinyl flooring, creating a clean and practical space. The room includes a panelled bath with a chrome mixer tap, perfect for relaxing baths. A pedestal sink with a chrome mixer tap adds a touch of elegance, while the frosted uPVC window allows for privacy and natural light.
Location
Floorplans
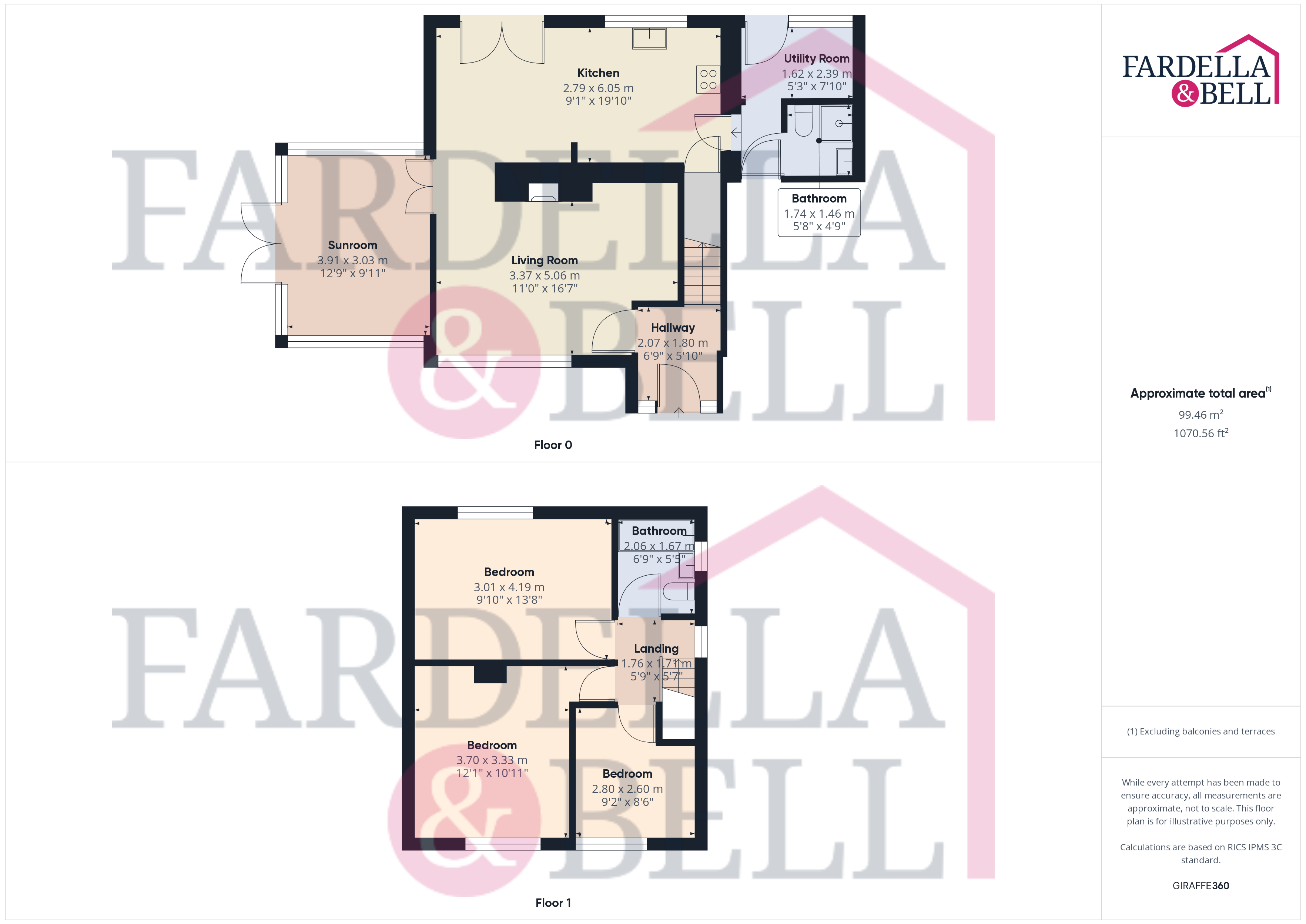
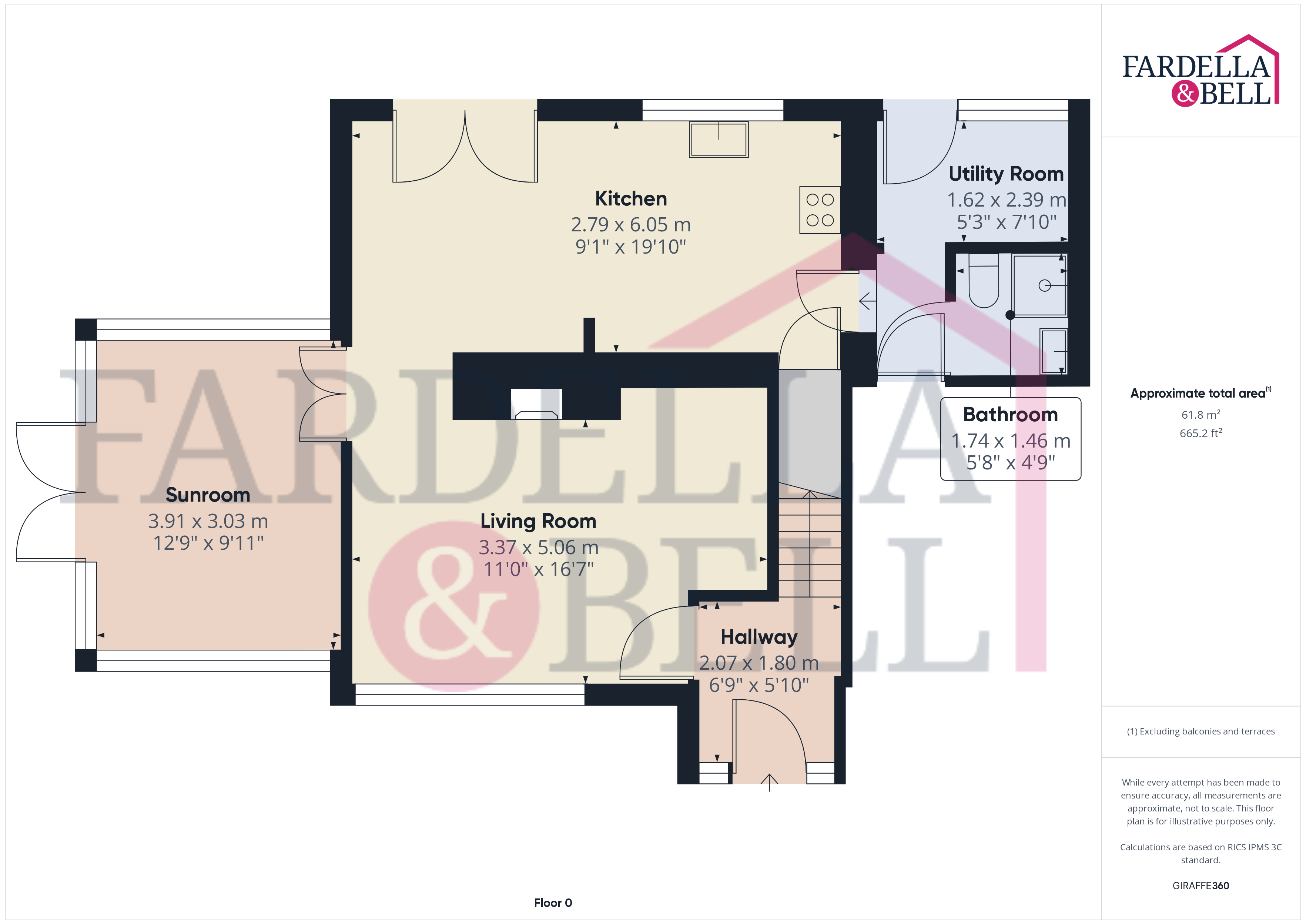
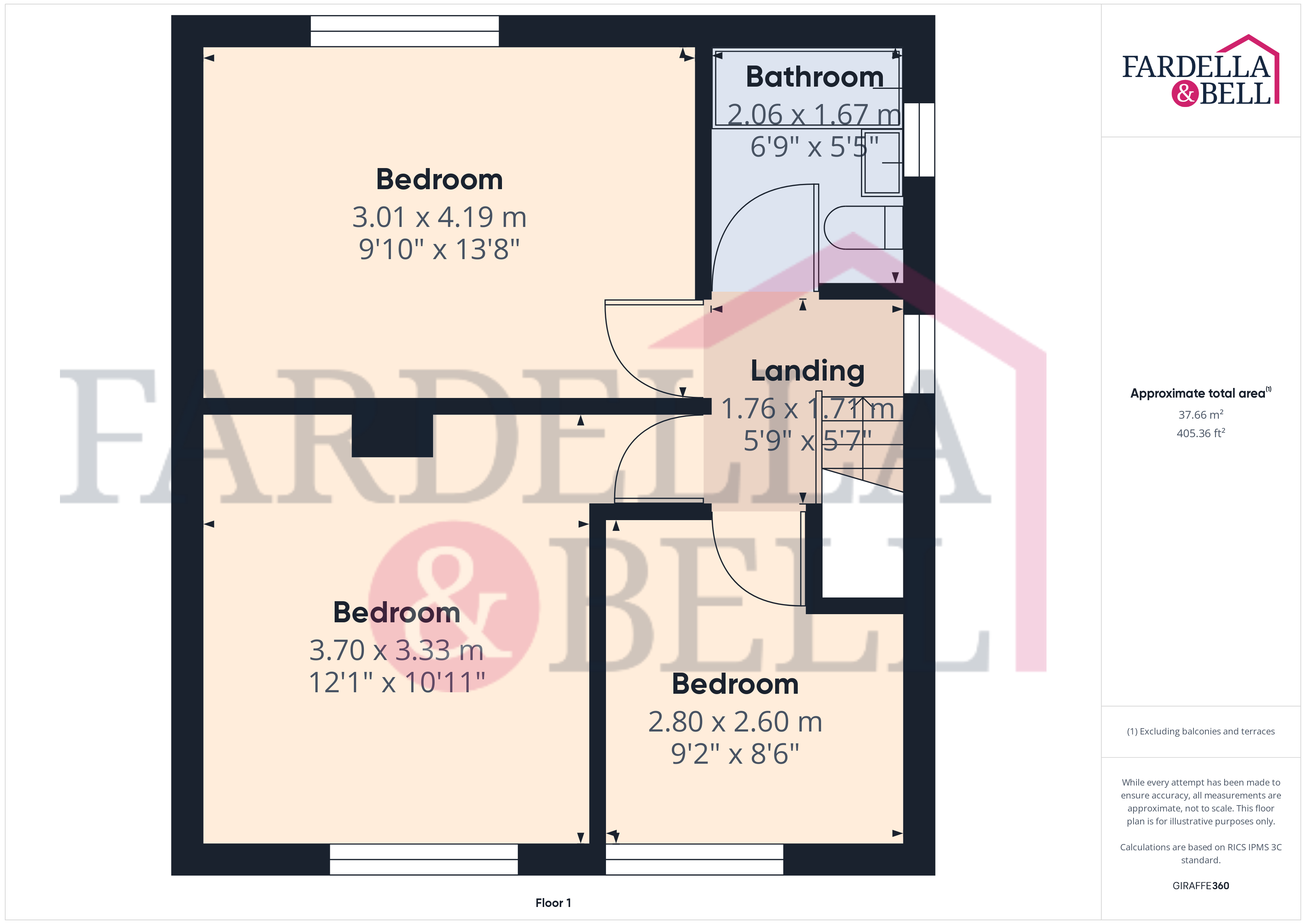
Request a viewing
Simply fill out the form, and we’ll get back to you to arrange a time to suit you best.
Or alternatively...
Call our main office on
01282 968 668
Send us an email at
info@fbestateagents.co.uk

