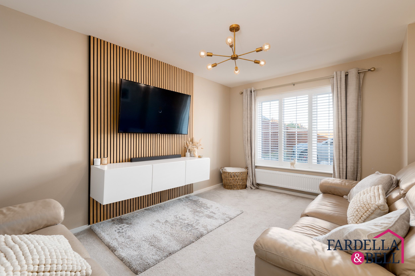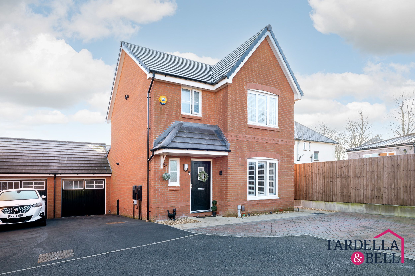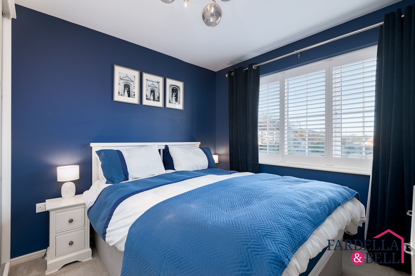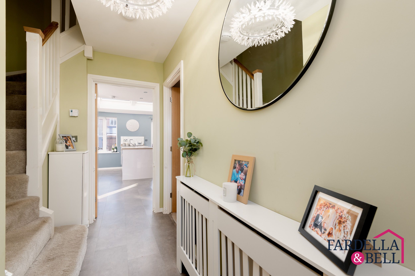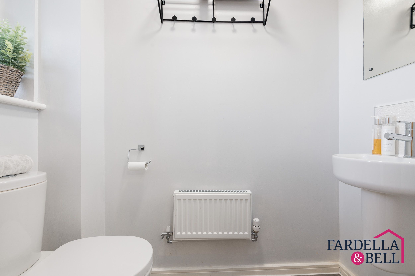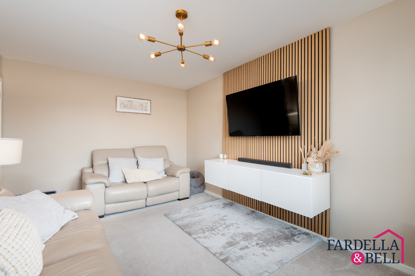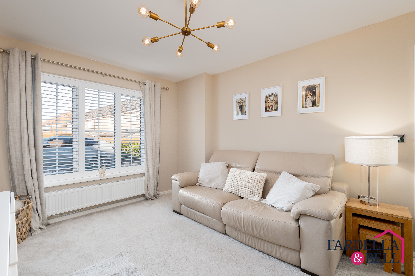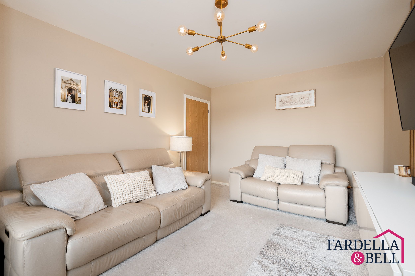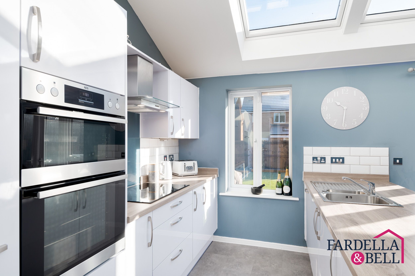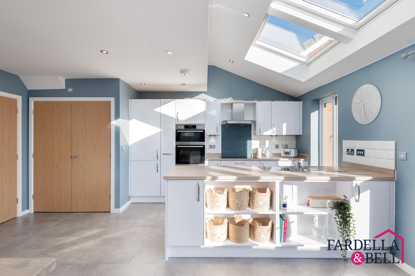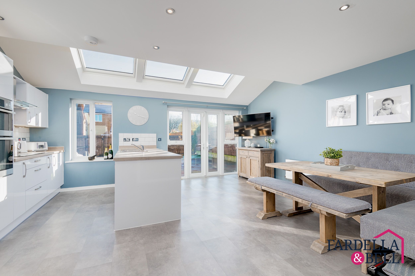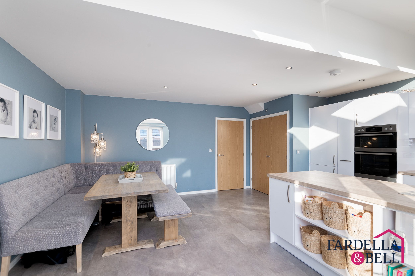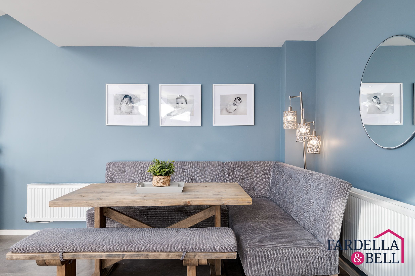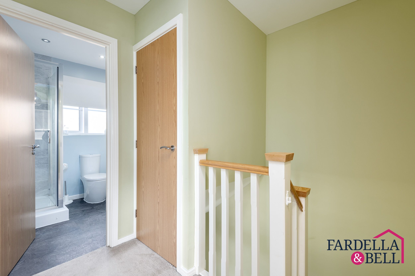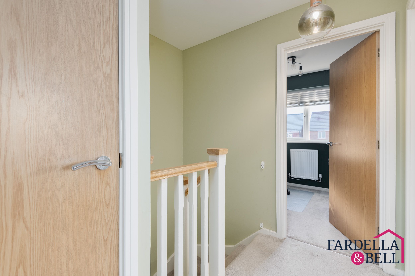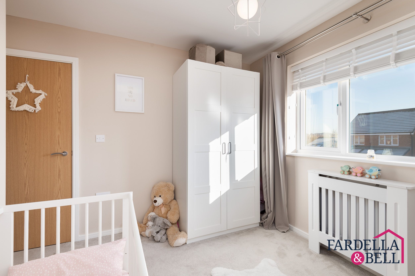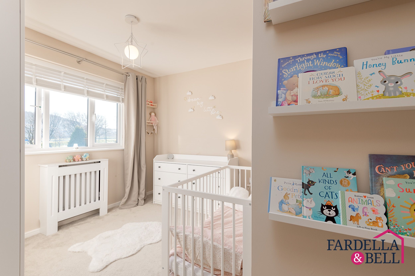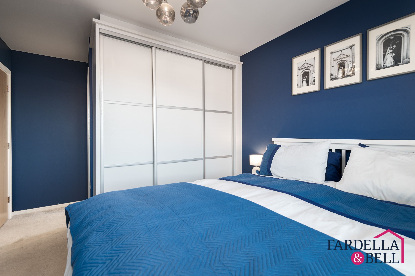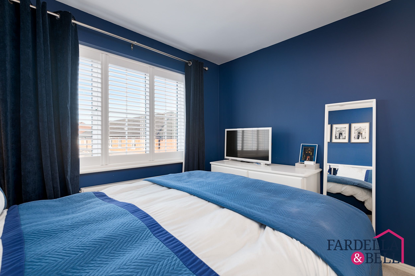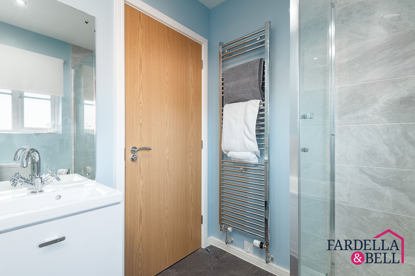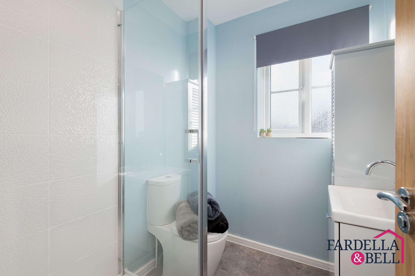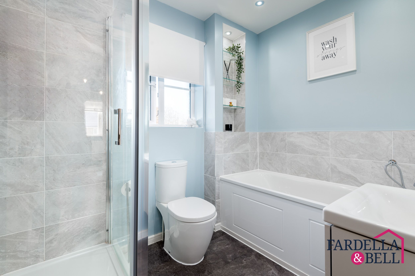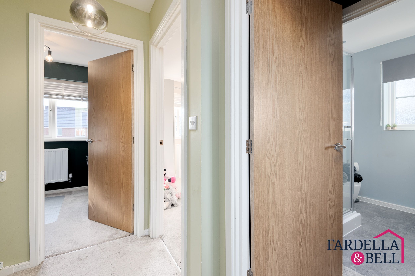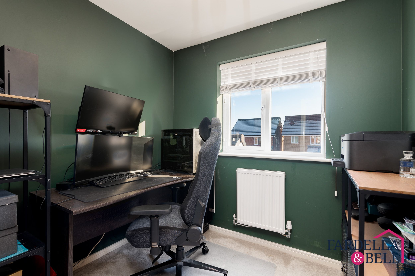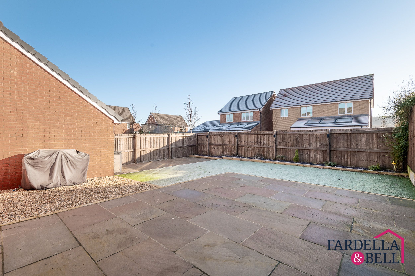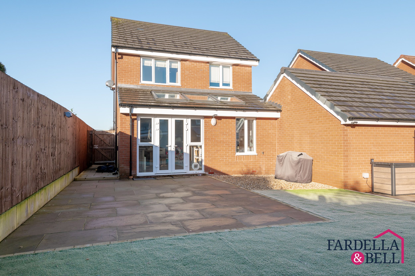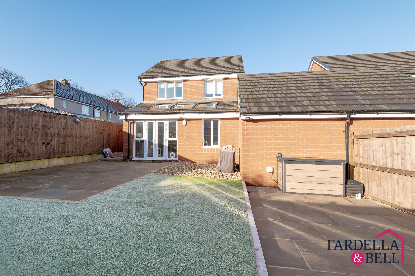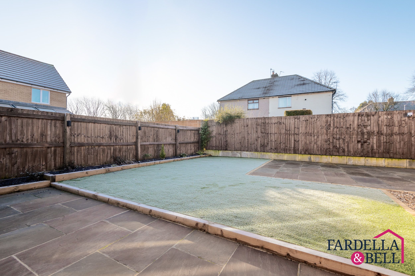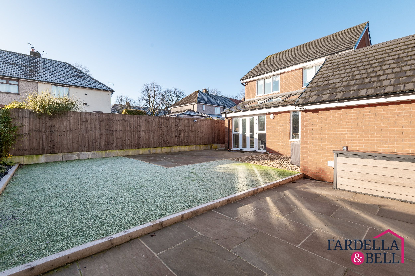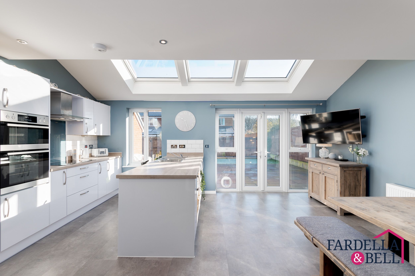
Key Features
- Three bedrooms
- Detached
- Garage
- Extended kitchen
- Good sized rear garden
- Master bedroom with en suite
- Freehold
- Integrated appliances
- Popular area
Property description
Situated in a desirable location, this link detached house offers a wonderful living space for a growing family. As you step inside, you are greeted by a spacious layout comprising three bedrooms, including a master bedroom with an en suite, an extended kitchen with integrated appliances, and a downstairs WC. The property benefits from a detached garage and freehold tenure, making it an ideal long-term investment. The well-maintained, good-sized rear garden provides a peaceful retreat with fenced boundaries, creating a safe space for children and pets to play.
Hallway
Vinyl flooring, radiator, ceiling light point, open balustrade staircase, access to downstairs WC and kitchen and lounge areas.
Lounge
Fitted carpet, radiator, uPVC double glazed window, decorative wooden panelling, ceiling light point and TV point.
Downstairs WC
Radiator, push button WC, pedestal sink with chrome mixer tap, ceiling light point and frosted uPVC double glazed window.
Kitchen / dining space
Large kitchen dining space which comfortably accommodates a table and chairs - spotlights to the ceiling, island with storage, TV point, Velux windows, uPVC window and doors leading to rear garden space, a mix of wall and base units, integrated fridge and freezer, integrated oven, electric hob with overhead extraction point, partially tiled walls, dishwasher point and two radiators.
Landing
Fitted carpet, access to all bedrooms and family bathroom and loft access point.
Master bedroom
Fitted carpet, uPVC double glazed window, ceiling light point and fitted storage.
En suite
Partially tiled walls, shower enclosure with mains fed shower, chrome towel rail, push button WC and vanity unit with chrome mixer tap, frosted uPVC double glazed window.
Bedroom two
Radiator, uPVC double glazed window, ceiling light point and fitted carpet.
Family bathroom
Push button WC, shower enclosure with mains fed shower, panelled bath, frosted uPVC double glazed window, vanity unit with sink and chrome mixer tap, built in shelf storage over bath, chrome heated towel rail and spotlights.
Bedroom three
Fitted carpet, uPVC double glazed window, radiator and ceiling light point.
Location
Floorplans
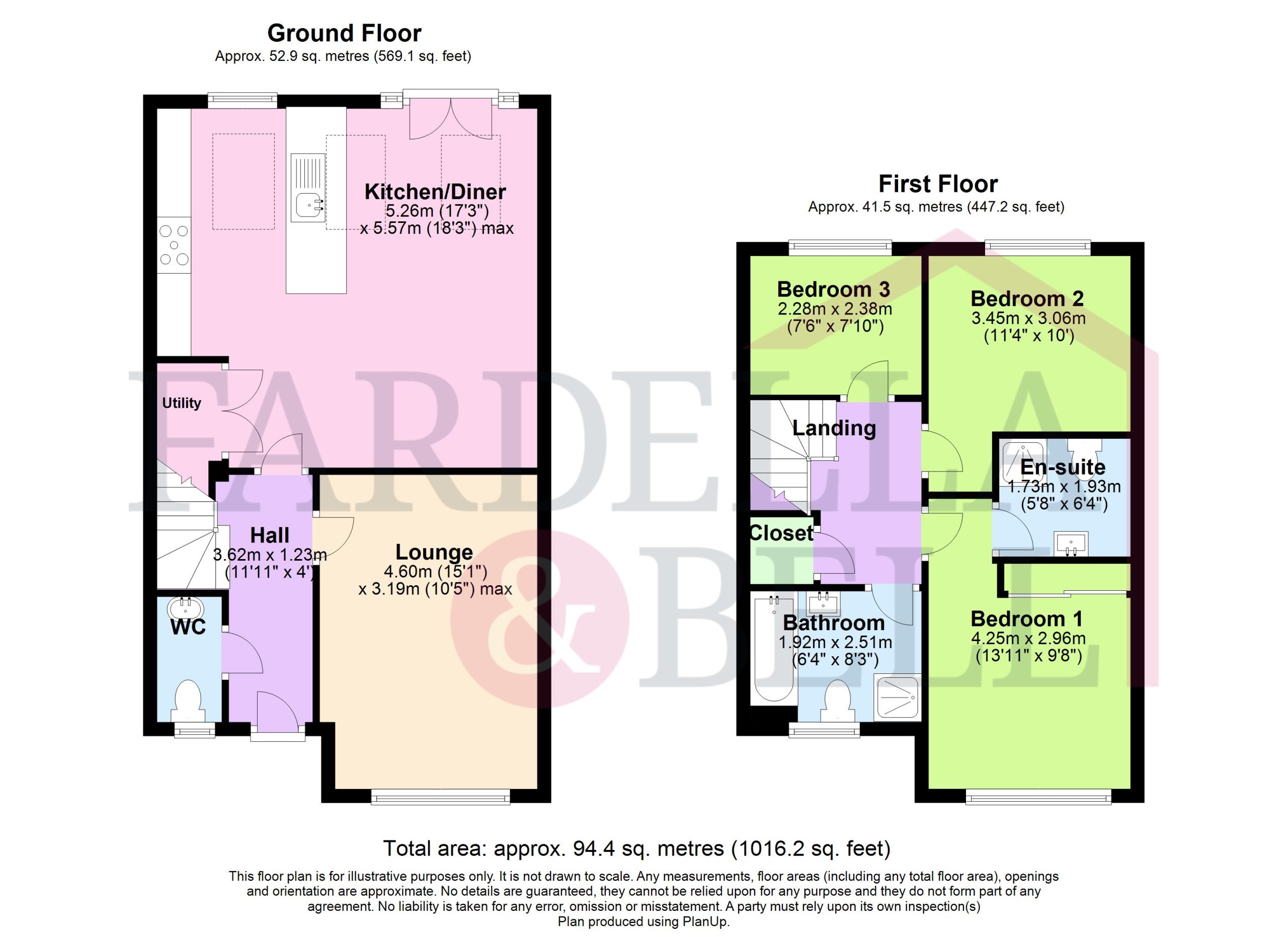
Request a viewing
Simply fill out the form, and we’ll get back to you to arrange a time to suit you best.
Or alternatively...
Call our main office on
01282 968 668
Send us an email at
info@fbestateagents.co.uk
