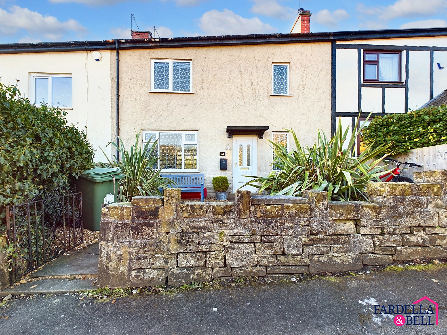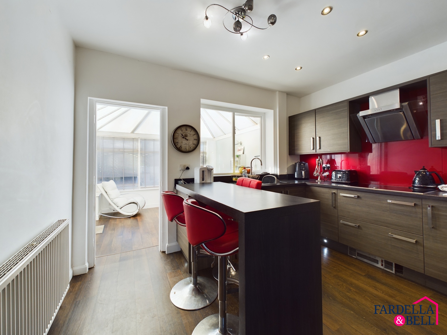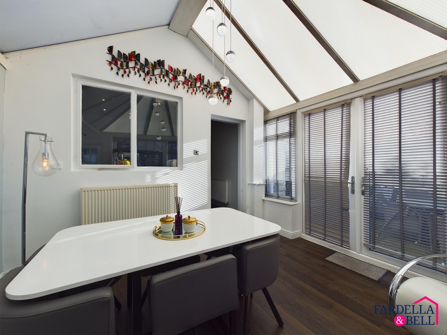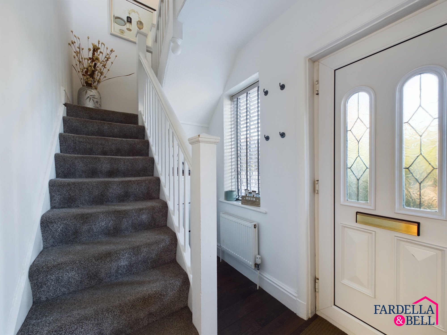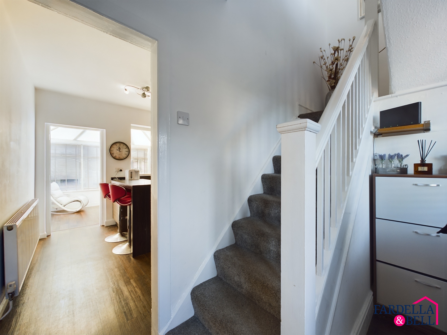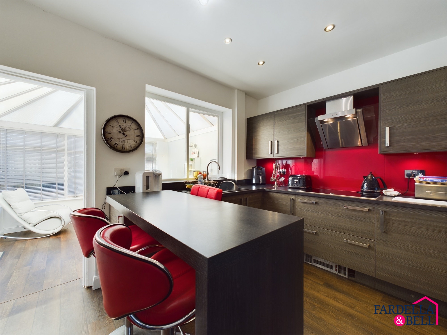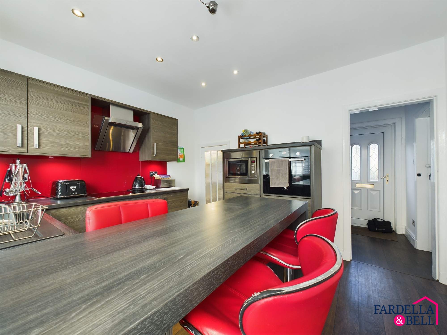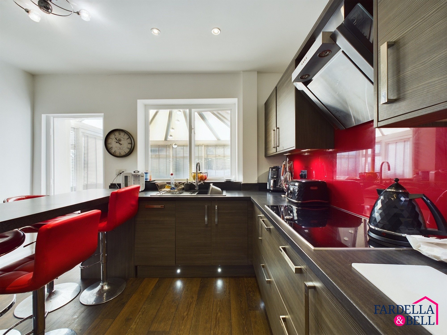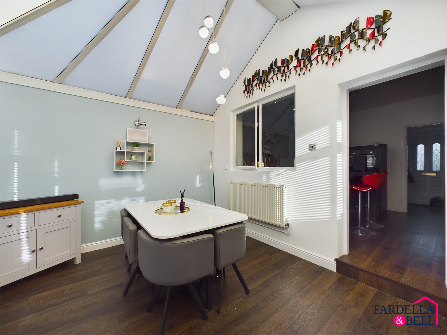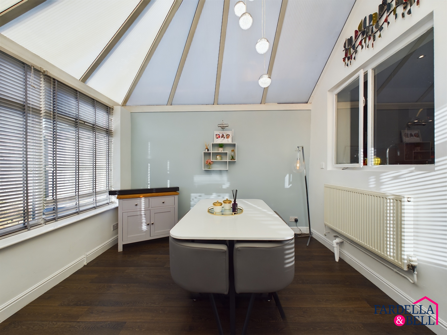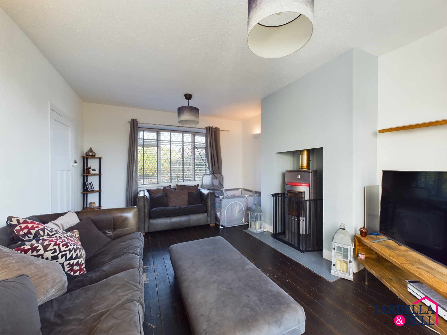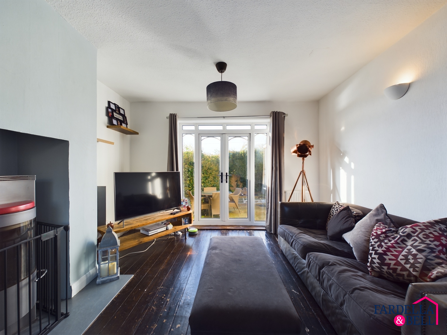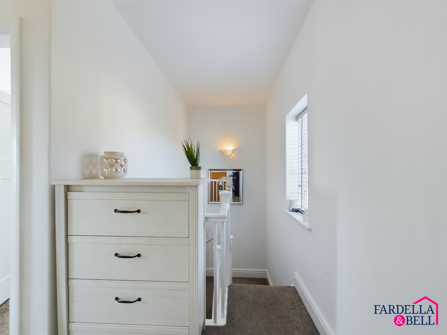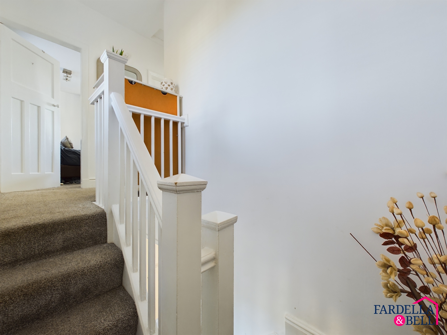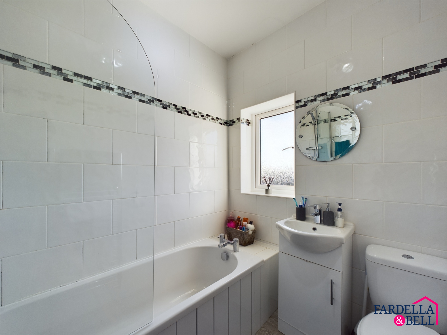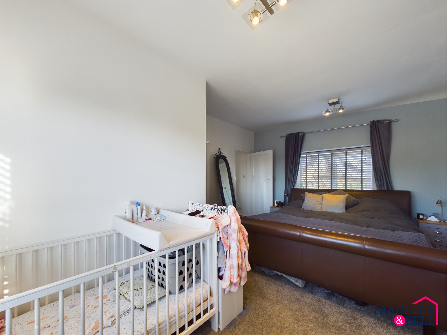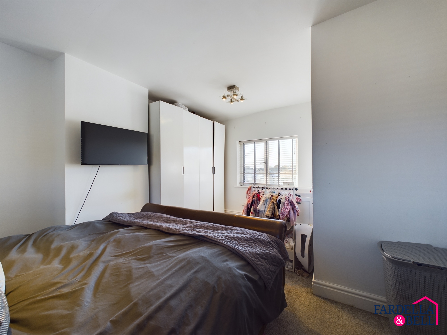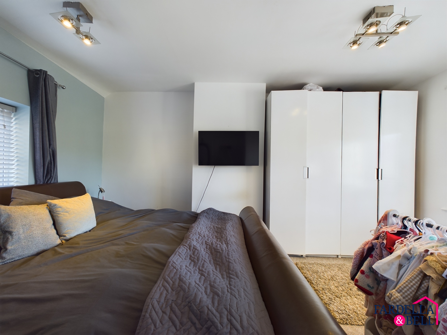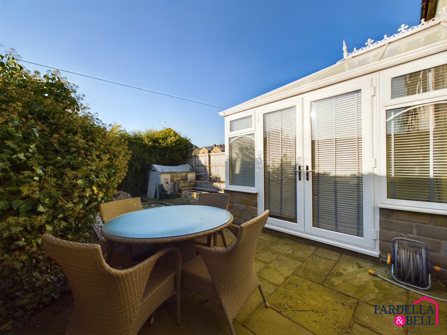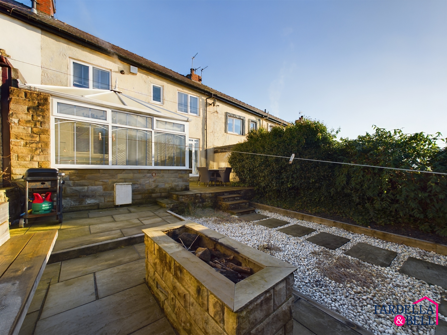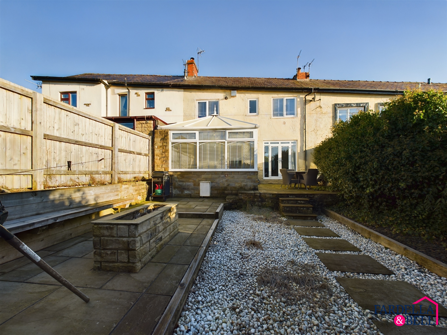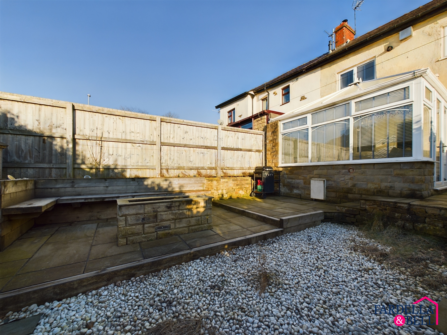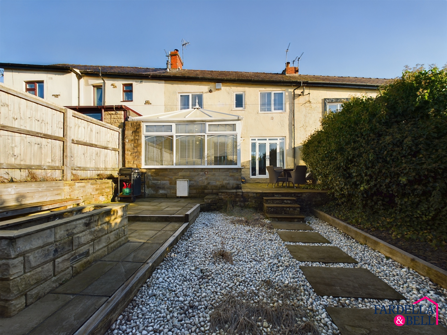61 Dixon Street,
Barrowford,
Nelson
£175,000
- 2
- 1
Charming 2-bed terraced house in Barrowford. Boasts conservatory, breakfast kitchen, front & rear gardens. 999-year leasehold, motorway access, top schools nearby. Master bedroom views, outdoor firepit, and cosy garden space make this a family gem.
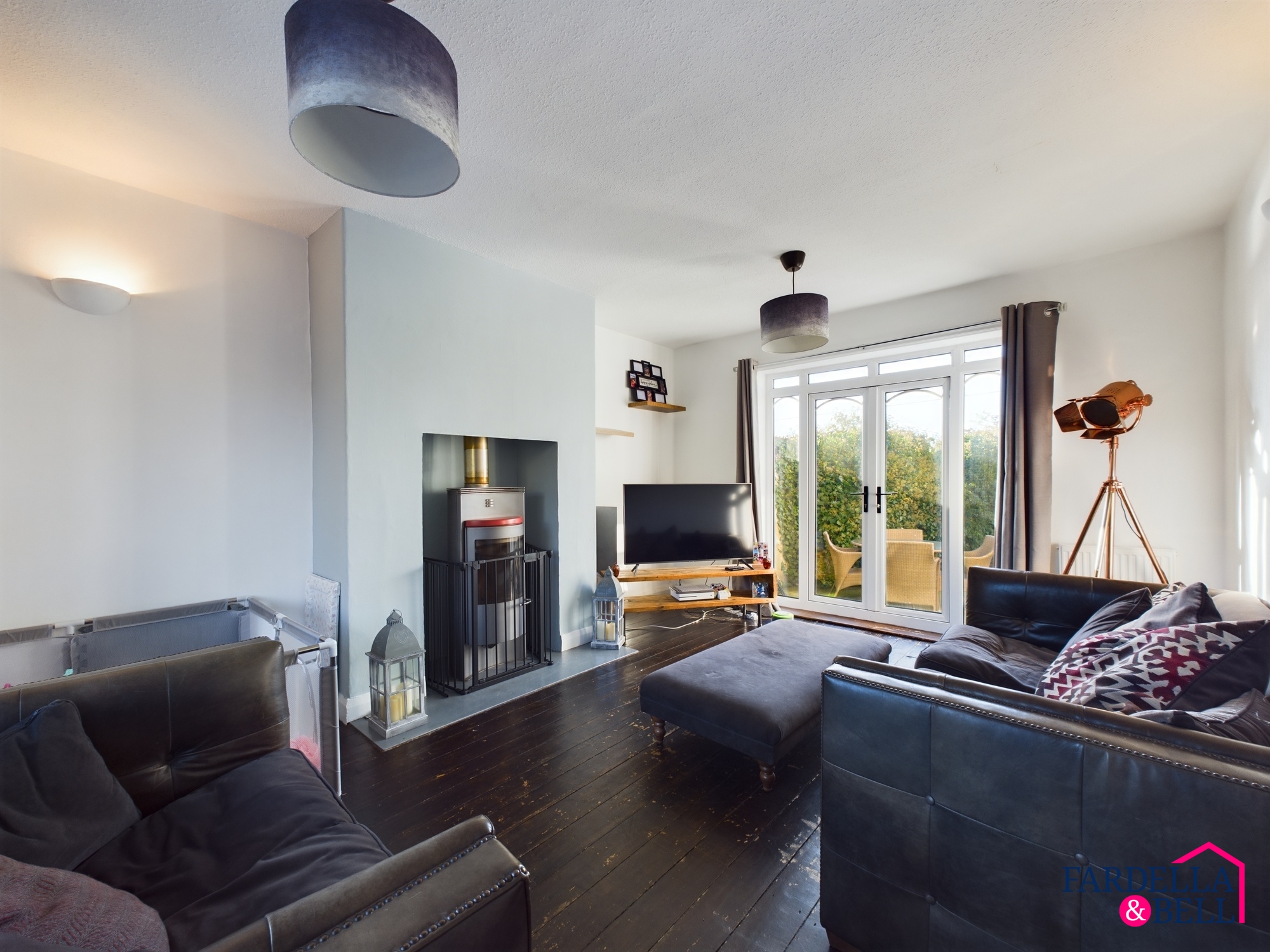
Key Features
- Sought after location in Barrowford
- Conservatory
- Breakfast kitchen
- Integrated kitchen appliances
- Front and rear gardens
- Leasehold 999 years
- Close to motorway access
- Close to well regarded schools and college
- Dual aspect views from master bedroom
Property description
This cosy 2-bedroom mid-terraced house in the sought-after location of Barrowford is the perfect mix of comfort and charm. Offering two double bedrooms, a conservatory, and a breakfast kitchen with integrated appliances, this property is ideal for those seeking a delightful living space. With front and rear gardens to enjoy, you can bask in the beauty of nature right at your doorstep. The leasehold of 999 years brings peace of mind for the long term, while the convenience of motorway access and proximity to well-regarded schools and college make this home a gem for families. The dual aspect views from the master bedroom add an extra touch of luxury to this already inviting property.
Step outside into the outdoor space of this delightful home and be greeted by a pathway leading to the front door, illuminated by an outside light point. The stone-chipped area, adorned with mature bushes and shrubs, creates a picturesque entrance. The Indian stone paved areas offer the perfect spots for relaxing or entertaining, with a firepit accompanied by bench seating adding a cosy touch. A stone-chipped area with a path leading to the rear gate provides additional charm, while the cold water tap ensures convenience for outdoor tasks. Surrounded by mature bushes and shrubs, the fenced boundaries offer privacy and security, creating a peaceful outdoor oasis to call your own. This property truly offers the best of both indoor comfort and outdoor tranquillity, making it a place you'll be excited to call home.
Hallway
Laminate flooring, radiator, uPVC double glazed window and door, ceiling light point and open balustrade staircase.
Living room
Laminate flooring, two ceiling light points, side wall light points, uPVC double glazed patio doors leading to rear, radiator, log burner, uPVC double glazed window and TV point.
Kitchen
Laminate flooring, a mix of wall and base units, spotlights to the ceiling, breakfast bar with seating, electric hob, overhead extraction point, built in oven, built in microwave, ceiling light point, slimline dishwasher, sink with drainer and mixer tap, window into conservatory, radiator, splashbacks and integrated fridge and freezer.
Utility room
Space for washing machine and dryer.
Conservatory
Laminate flooring, ceiling light point, full uPVC double glazing, radiator, electrical sockets and doors leading to rear garden.
Landing
Fitted carpet, open balustrade staircase, side wall light points and uPVC double glazed window.
Master bedroom
Fitted carpet, ceiling light point, two uPVC double glazed windows allowing plenty of natural light, TV point and radiator.
Bedroom two
Fitted carpet, radiator, uPVC double glazed window to the rear aspect and spotlights to the ceiling.
Bathroom
Panelled bath with mains fed overhead shower, fully tiled walls, frosted uPVC double glazed window, ceiling light point, vanity unit with sink and chrome mixer tap, chrome heated towel rail and laminate flooring.
Location
Floorplans
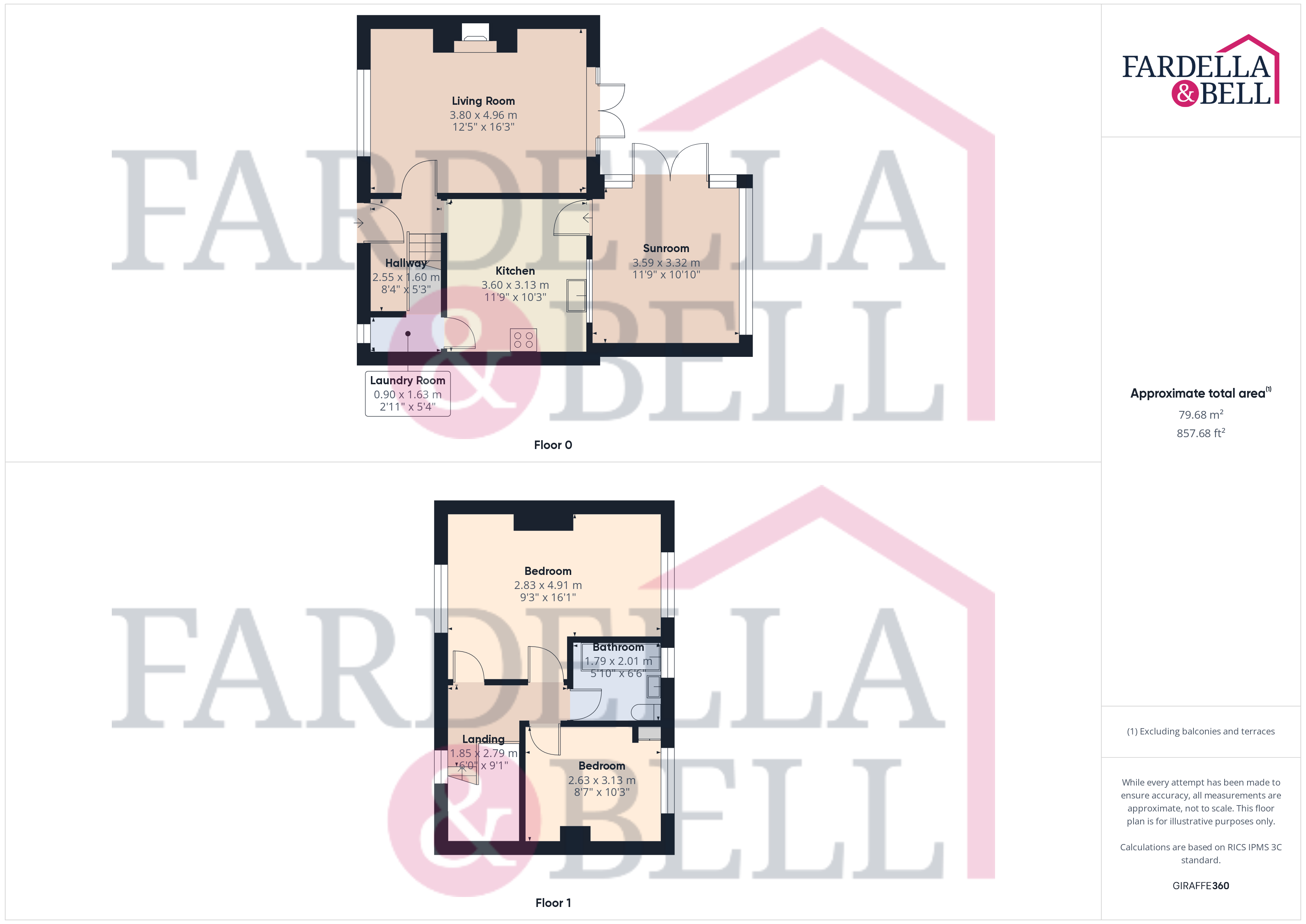
Request a viewing
Simply fill out the form, and we’ll get back to you to arrange a time to suit you best.
Or alternatively...
Call our main office on
01282 968 668
Send us an email at
info@fbestateagents.co.uk
