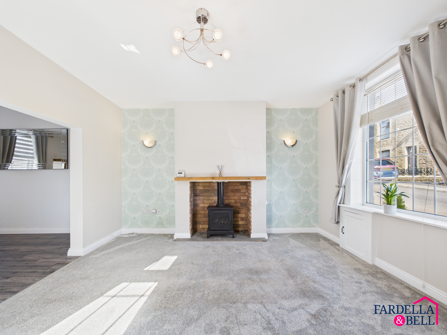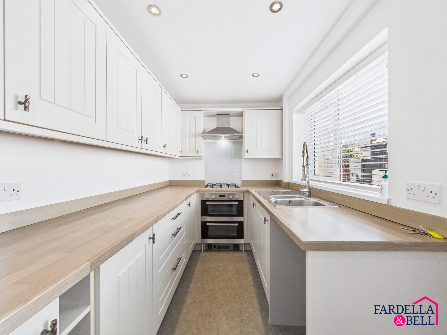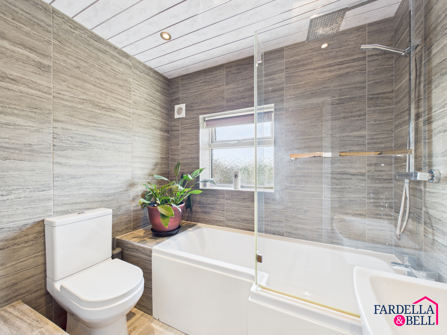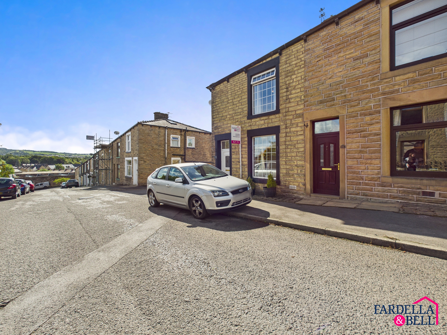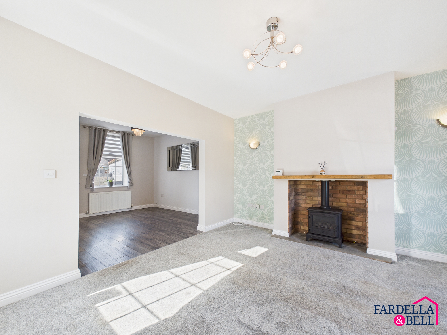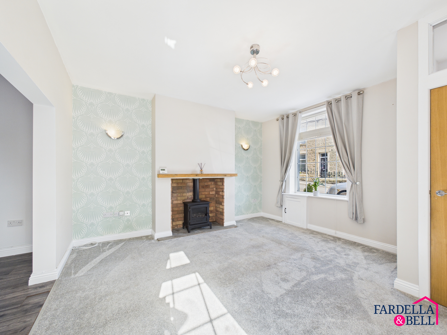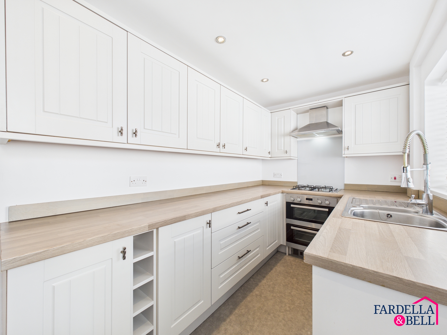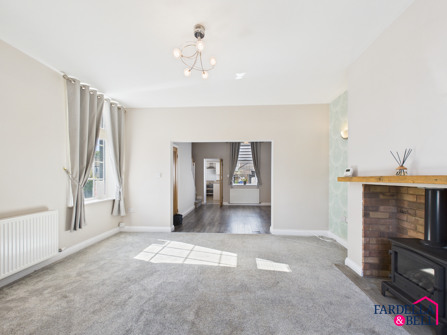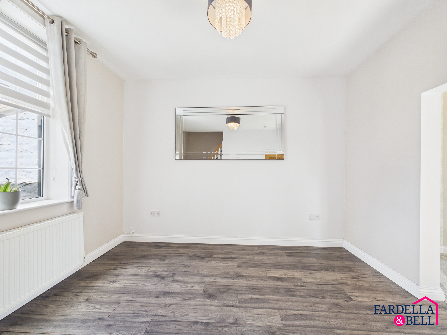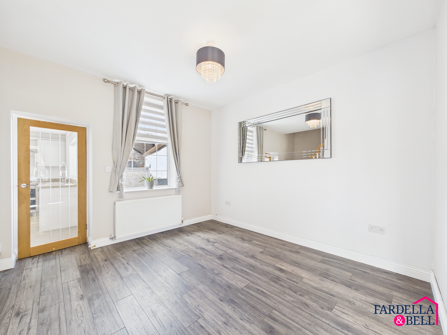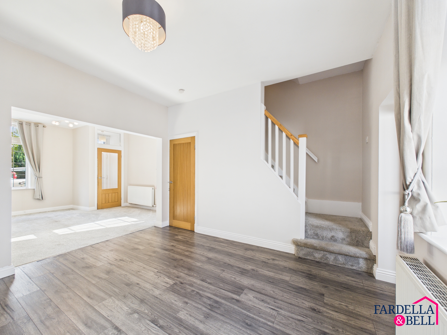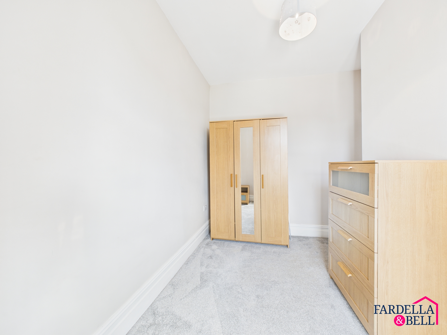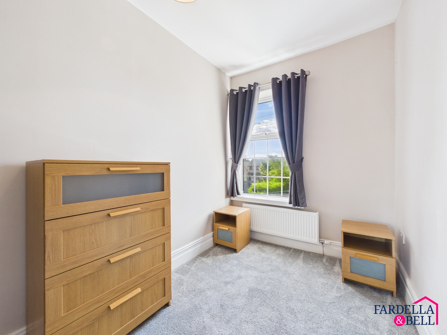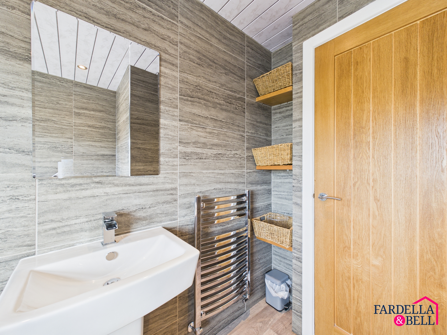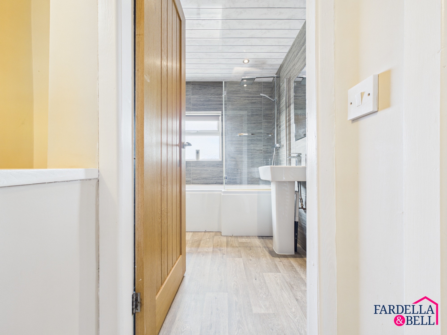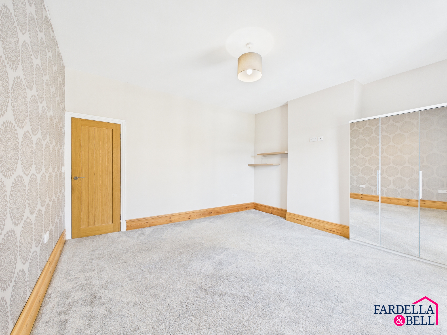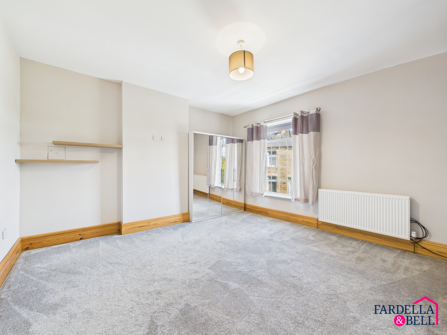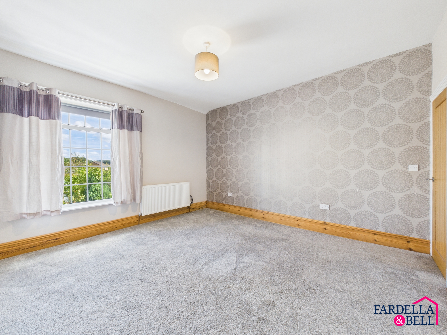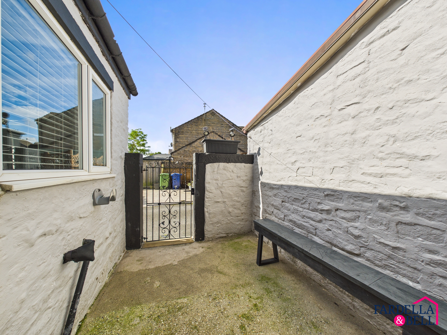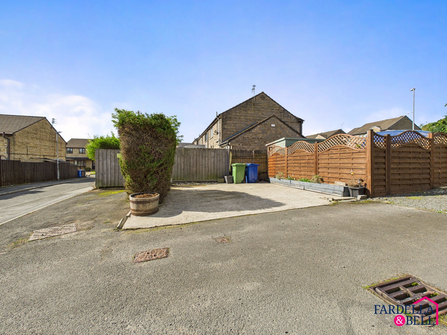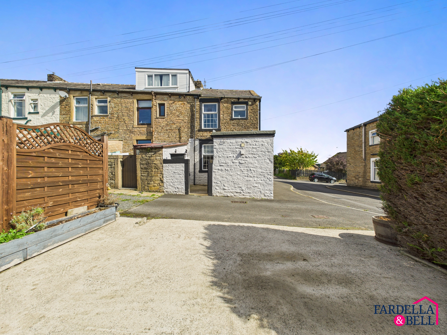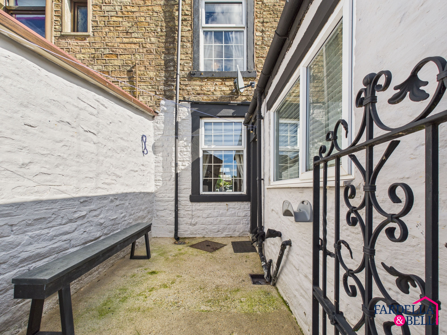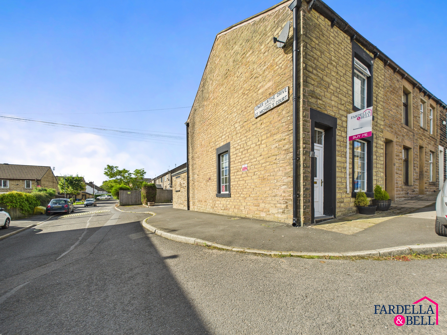
Key Features
- Charming stone exterior
- Off-road parking
- Private gated outdoor space
- Modern kitchen with integrated appliances
- Open plan living area
- Contemporary bathrooms with walk-in shower
- Abundant natural light throughout
- Neutral and modern decor
Property description
This beautifully presented two-bedroom end of terrace house offers a perfect blend of traditional charm and modern living. Featuring a striking stone exterior and occupying an elevated corner position, the home welcomes you with a bright hallway adorned with neutral decor, elegant wallpaper, and plush carpeted flooring. The spacious open plan living areas are enhanced by modern wood flooring, generous natural light from large windows, and a cosy wood burning effect set against a classic brick surround, providing a warm and inviting atmosphere ideal for relaxation or entertaining.
The sleek, contemporary kitchen is equipped with integrated appliances, stylish white cabinetry, and ample storage, making it a joy for home cooks and entertainers alike. Both bedrooms are thoughtfully designed with modern carpets and large windows that flood the spaces with natural light. The modern bathroom boasts a luxurious walk-in shower, bath-tub, and contemporary tiling, complemented by practical built-in storage and a heated towel rail. Outside, the property benefits from off-road parking, a private gated courtyard, and a low maintenance garden space - ideal for those seeking privacy, security, and the opportunity to enjoy outdoor living. This home is ready to move into, offering neutral and modern finishes throughout, and is perfectly suited to buyers looking for comfort, style, and character.
Living room
Fitted carpet, ceiling light point, side wall light points, gas burner on a stone hearth with a wooden mantle and uPVC double glazed window.
Second reception room
Laminate flooring, ceiling light point, uPVC double glazed window, under stair storage space and radiator.
kitchen
Spotlights to the ceiling, a mix of wall and base units, vinyl flooring, chrome sink with chrome mixer tap, uPVC double glazed window, gas hob and electric oven with an overhead extractor fan and white cabinetry.
Bathroom
Partially tiled wall, push button WC, panelled bath with chrome overhead shower, spotlights to the ceiling, frosted uPVC double glazed window, pedestal sink with chrome mixer tap, chrome heated towel rail and laminate flooring.
Bedroom one
Fitted carpet, ceiling light point, uPVC double glazed window and radiator.
Bedroom two
Fitted carpet, radiator, ceiling light point and uPVC double glazed window.
Location
Request a viewing
Simply fill out the form, and we’ll get back to you to arrange a time to suit you best.
Or alternatively...
Call our main office on
01282 968 668
Send us an email at
info@fbestateagents.co.uk
