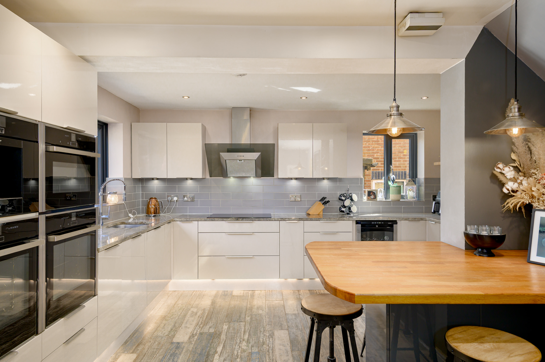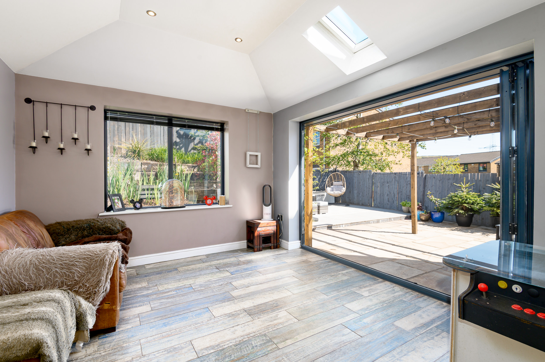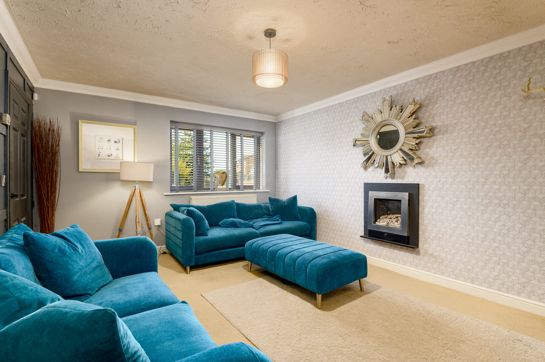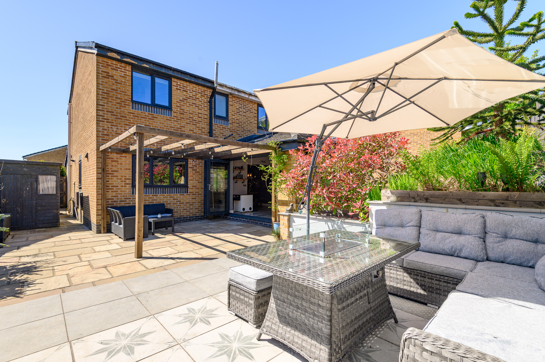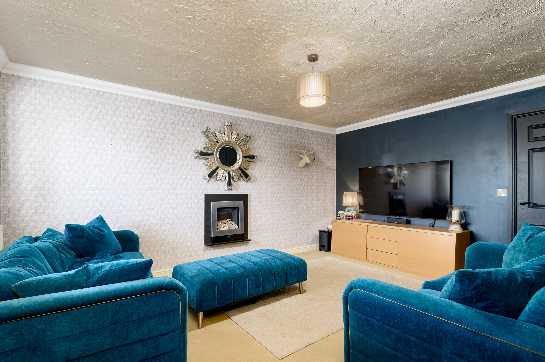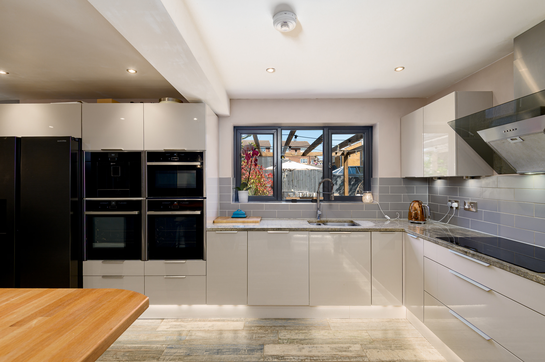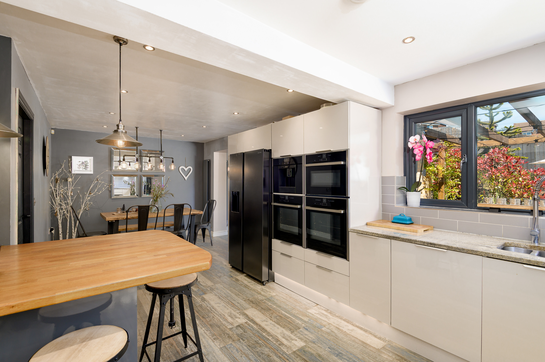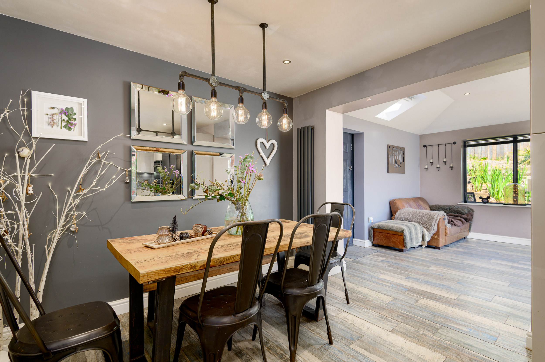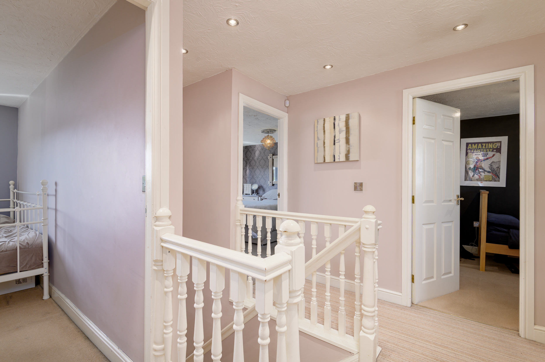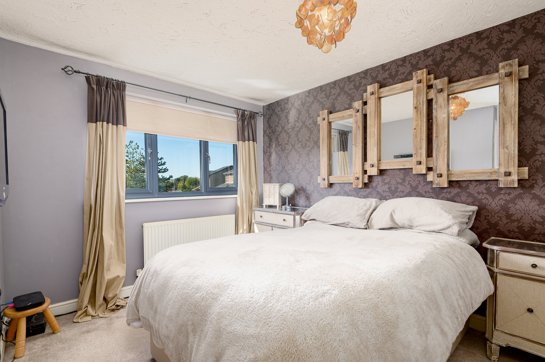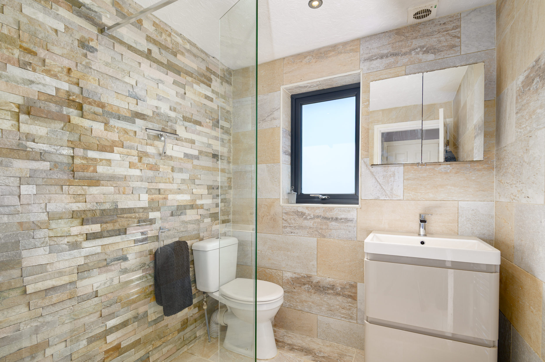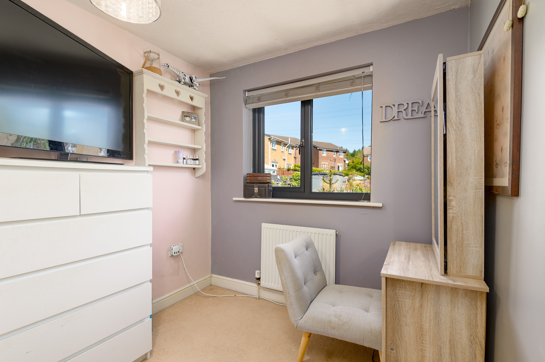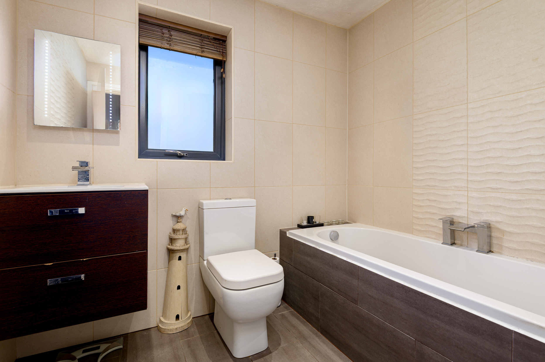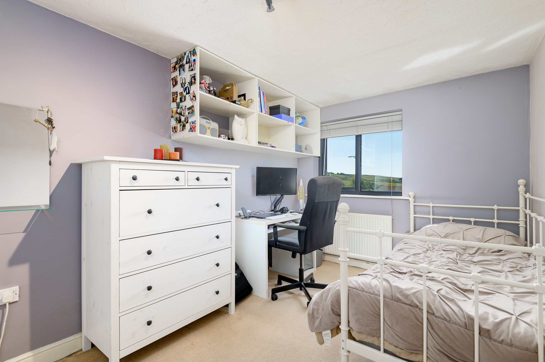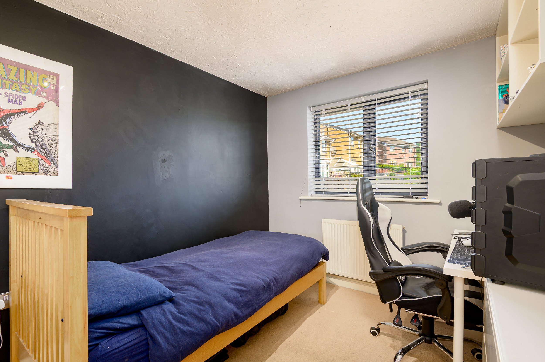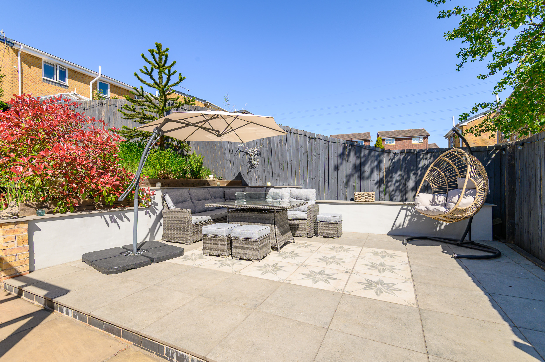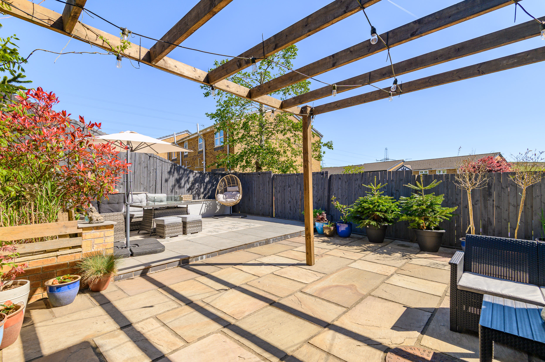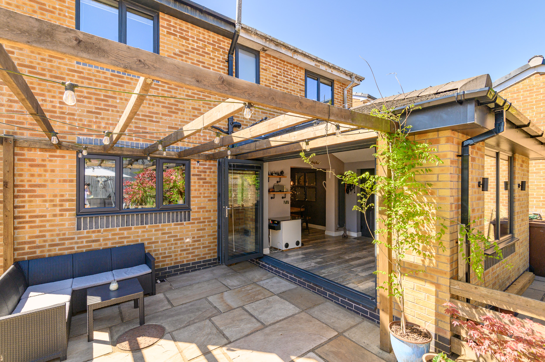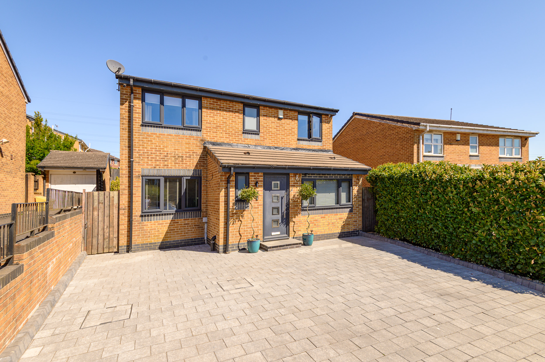
Key Features
- Triple Glazing
- Extended Detached
- 4 Bedrooms
- 2 Bathrooms
- Freehold
- Popular Location
- Gas Central Heating
- Landscaped Garden & Driveway
Property description
**Extended 4 Bedroom Detached - 2 Bathrooms - Landscaped Garden - Triple Glazing**
This stunning extended family home is located in the highly desirable village of Weir and offers an exceptional blend of space, style, and versatility. Boasting four well-proportioned bedrooms and two modern bathrooms, the property has been upgraded throughout, including triple glazing for enhanced comfort and energy efficiency.
The heart of the home is the impressive open-plan kitchen and family living space, complete with granite work surfaces, high-spec appliances and bi-folding doors that open out to the beautifully landscaped garden, perfect for entertaining and everyday family life. Externally, you'll find Indian stone paving, fenced boundaries, side access and off-road parking for up to three vehicles.
A standout benefit is the partially converted garage space with insulated walls and a window already in place, offering the potential to be easily finished as a fifth bedroom, home office or additional living area.
This is a fantastic opportunity to secure a spacious, move-in-ready home in a charming village location with easy access to countryside walks, local amenities and commuter links.
Entrance Hallway
This welcoming entrance hallway features wood-effect flooring, neutral décor and a staircase leading to the first floor, offering access to the main living areas, downstairs WC and creating a stylish first impression.
WC
This handy ground floor WC features a low-level toilet, wall-mounted basin, frosted window for privacy, an ideal convenience for guests and everyday use.
Living Room
This stylish and spacious lounge boasts a contemporary finish with feature wallpaper, a wall-mounted modern fireplace, and a large front-facing window flooding the room with natural light—perfect for relaxing or entertaining.
Extension with Dining Kitchen
This exceptional open-plan kitchen and family space is designed with both style and functionality in mind. Featuring sleek granite work surfaces, high-spec Neff appliances including two hide-and-slide ovens, dishwasher, induction hob, coffee machine and overhead extractor. Additional highlights include a wine fridge,waste disposal unit, contemporary under-cabinet lighting, and a central breakfast bar with pendant lighting above. The space flows effortlessly into an extended family area with porcelain tiled flooring throughout and bi-folding doors opening to the rear garden. There's also direct access to a partially converted garage room, offering further versatility for modern family living.
Garage Room
This partially converted garage space offers excellent potential for a home office, playroom, or additional living area. With fully insulated walls and a window already installed, it provides a comfortable and light-filled environment ready for further development to suit your needs.
Bedroom One + En-Suite
This beautifully presented double bedroom boasts a stylish feature wall, plush carpeting, and a large window that fills the space with natural light. The room benefits from a contemporary en suite shower room, featuring a walk-in rainfall shower, fully tiled walls, and modern vanity unit, perfect for added privacy and comfort.
Bedroom Two
This bright and versatile bedroom is ideal for a child or teenager A large window provides lovely countryside views and plenty of natural light, making it a comfortable and practical space for rest and study.
Bedroom Three
This well-sized single bedroom is perfect for a child, teenager, or home office setup. It features a bright window with views of the surrounding area, built-in shelving, and space for a desk and gaming or study statio, ideal for modern family living.
Bedroom Four
This charming single bedroom offers a peaceful space ideal for a child, guest room or home office. With a large window providing plenty of natural light and neutral décor throughout, it’s a versatile and inviting room with a pleasant outlook over the surrounding area.
Family Bathroom
This modern family bathroom is finished with sleek, neutral tiling and features a contemporary three-piece suite including a panelled jacuzzi bath with stylish waterfall tap, vanity basin unit, and low-level WC. A frosted window provides privacy while allowing in natural light.
Location
Floorplans
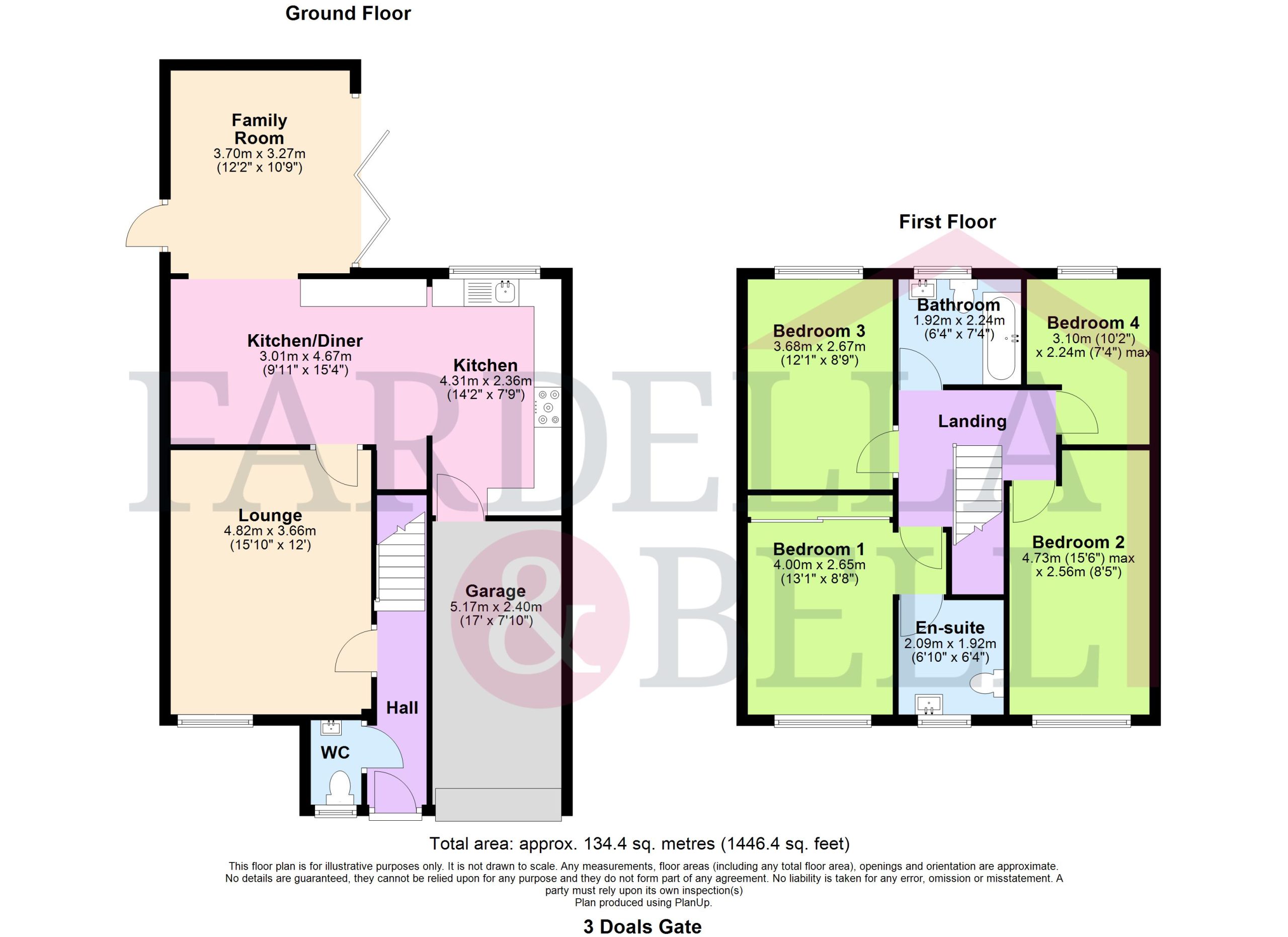
Request a viewing
Simply fill out the form, and we’ll get back to you to arrange a time to suit you best.
Or alternatively...
Call our main office on
01282 968 668
Send us an email at
info@fbestateagents.co.uk
