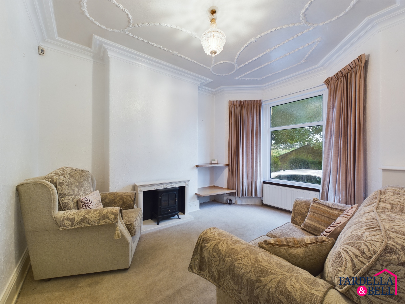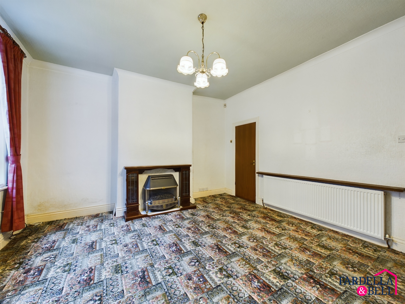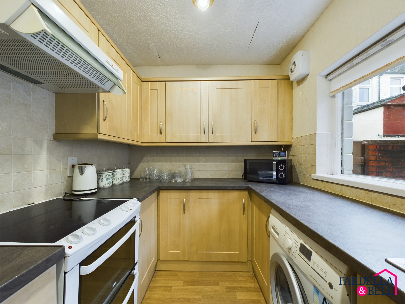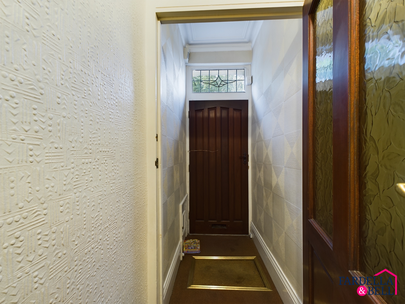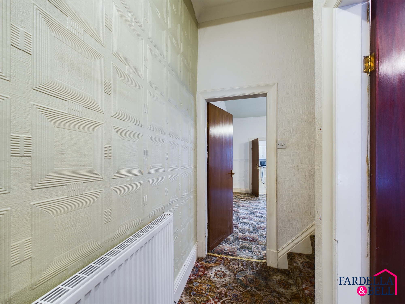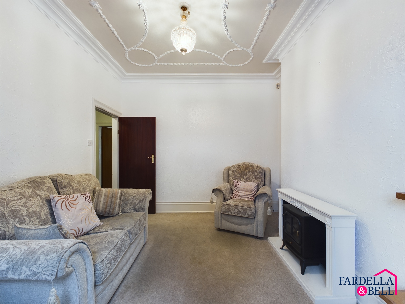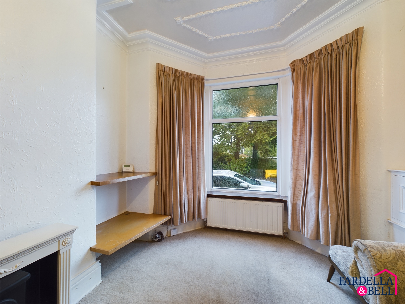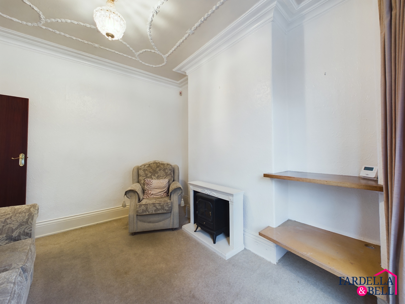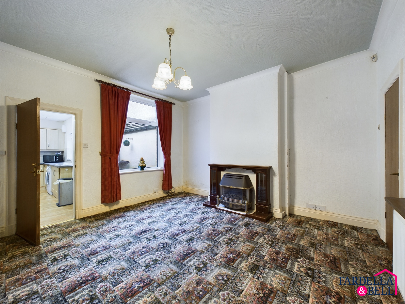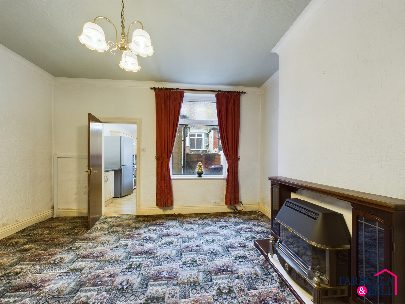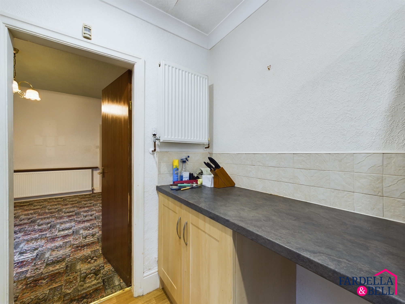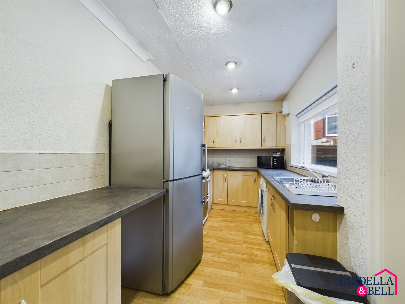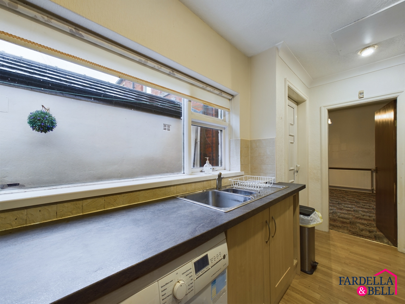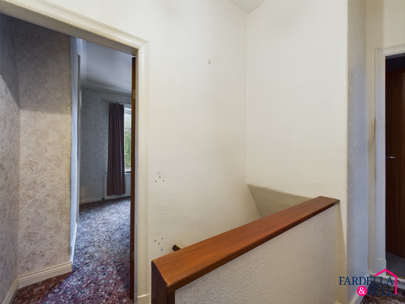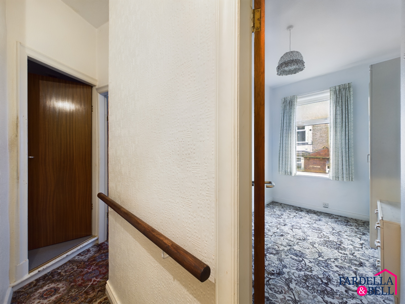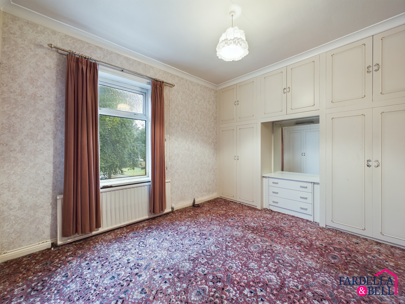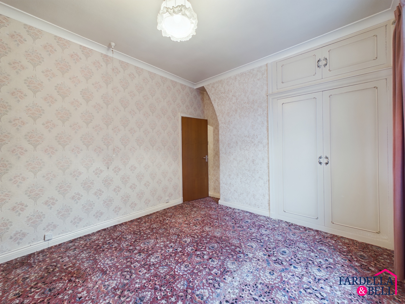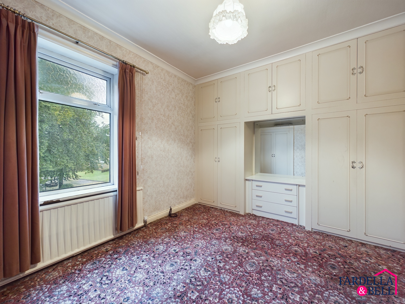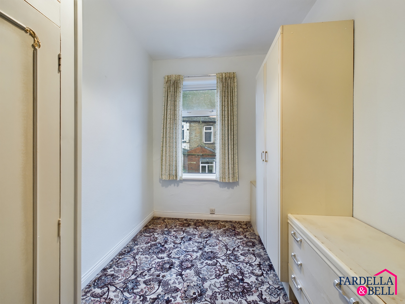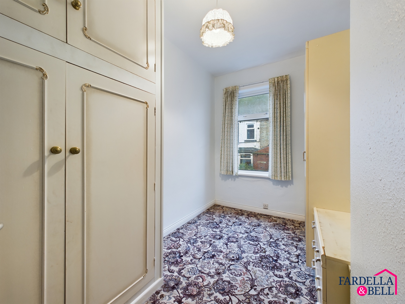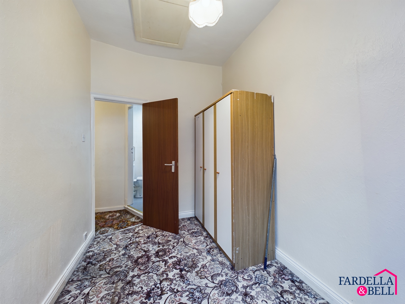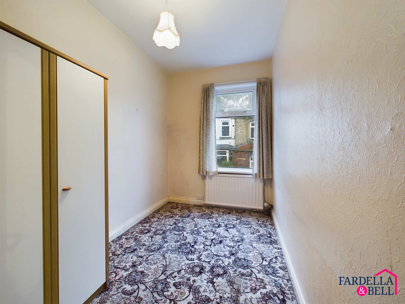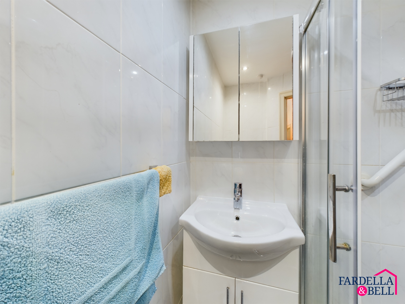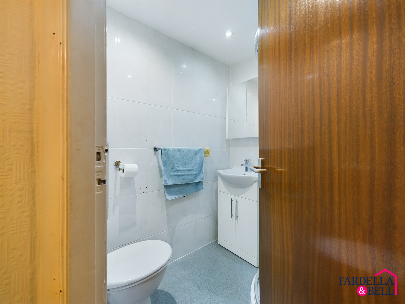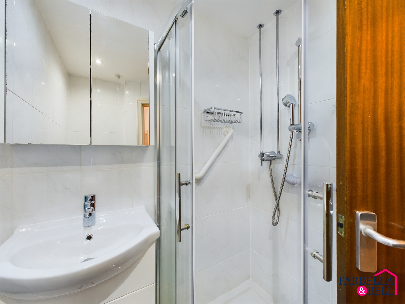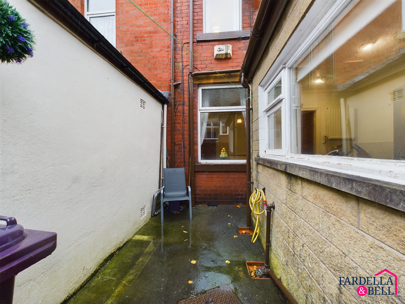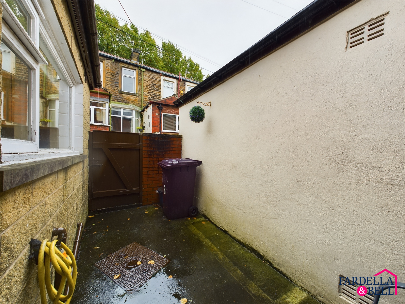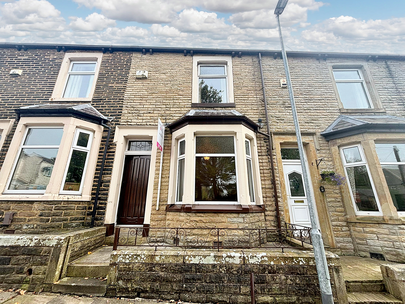
Key Features
- Mid Terrace
- Family bathroom
- Perfect for first time buyers
Property description
This three-bedroom mid-terrace property on Dugdale Road in Burnley offers a fantastic opportunity for first-time buyers, investors, or small families. Situated in a highly desirable location, the home is within close proximity to schools, shops, and local amenities, as well as being just a 2-minute drive to the M65 motorway and offering convenient access to bus links.
The property features two spacious reception rooms, providing ample living space for relaxing and entertaining. The kitchen comes equipped with appliances, making it ready for immediate use, though the home may benefit from some updating, allowing you to put your own personal touch on it.
Upstairs, you will find three well-sized bedrooms, ideal for a growing family or as rental opportunities for investors. The family bathroom is modern and features a walk-in shower for added convenience.
Externally, the property has a small, low-maintenance forecourt to the front and a private yard to the rear, offering space for outdoor seating or storage.
Hallway
Reception room 1
Reception room 2
Kitchen
Landing
Bedroom 1
Bedroom 2
Bedroom 3
Location
Floorplans
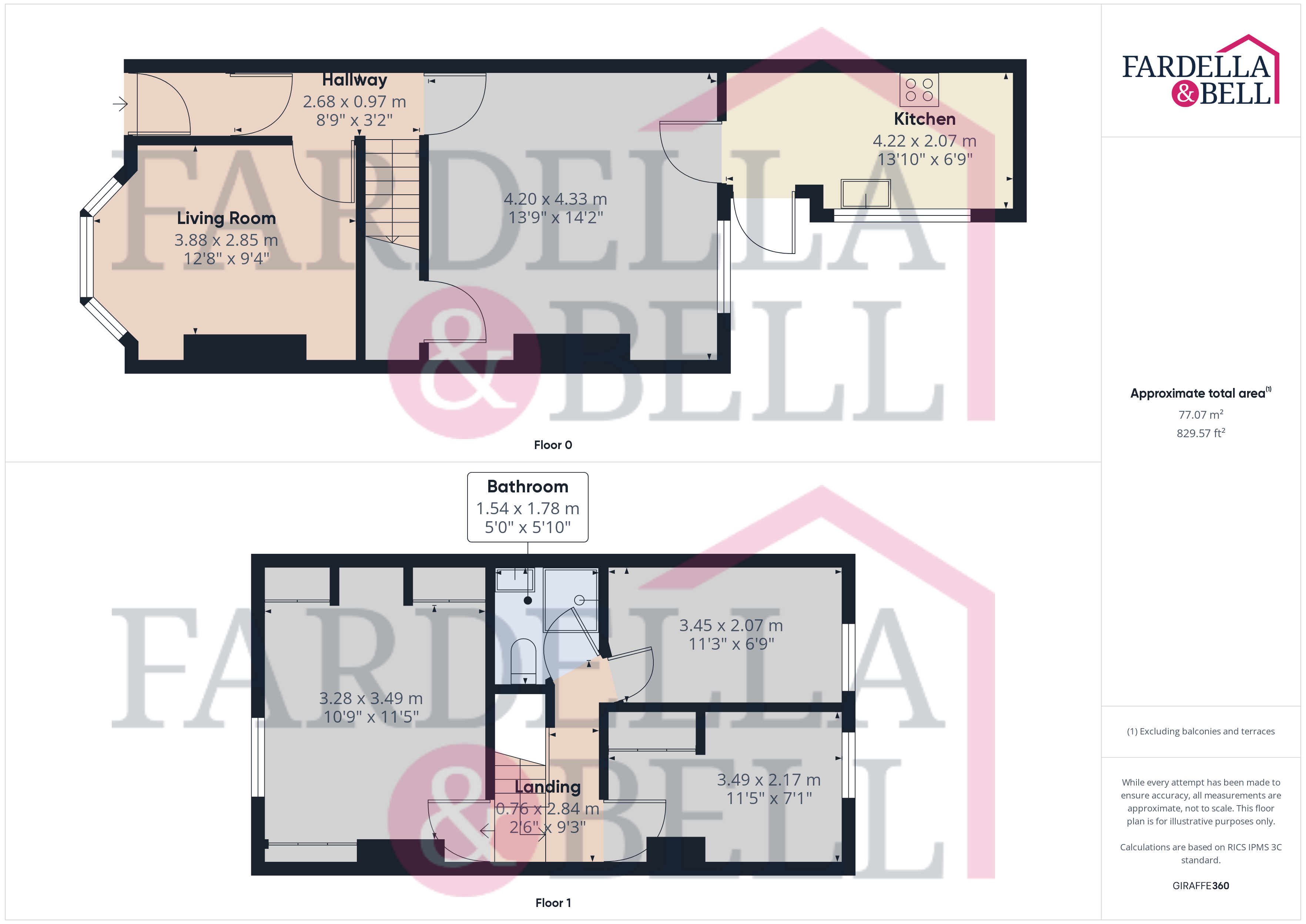
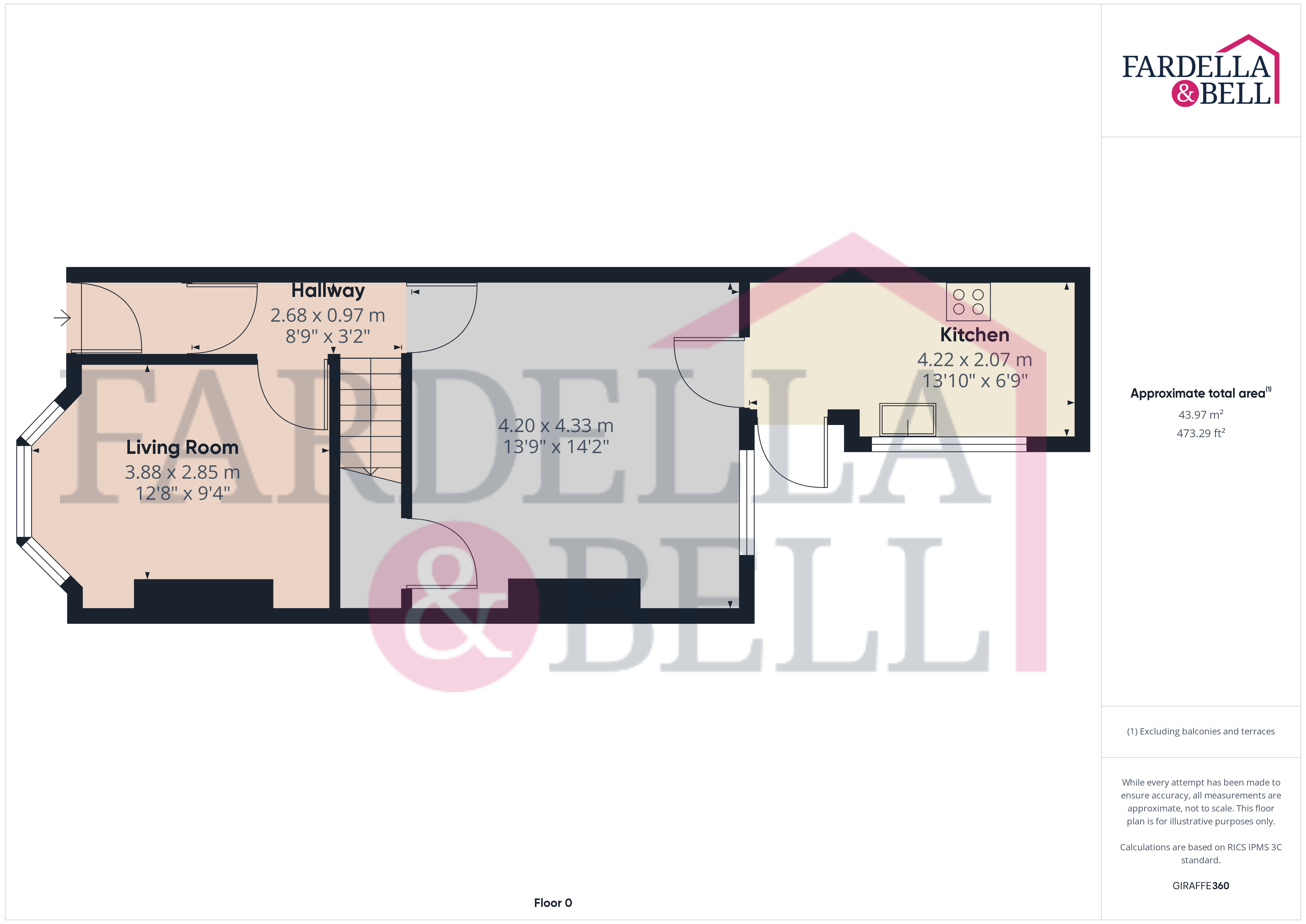
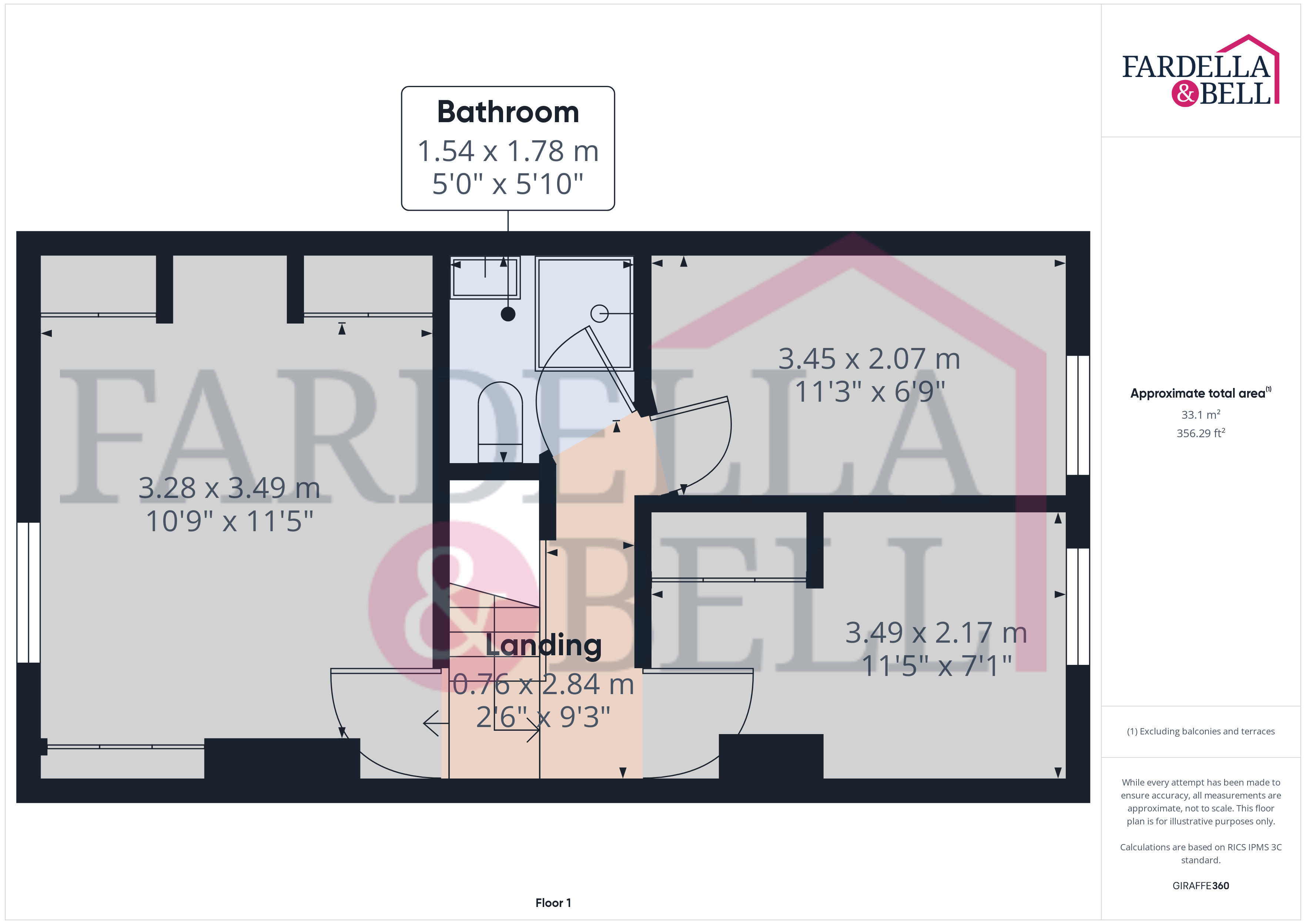
Request a viewing
Simply fill out the form, and we’ll get back to you to arrange a time to suit you best.
Or alternatively...
Call our main office on
01282 968 668
Send us an email at
info@fbestateagents.co.uk
