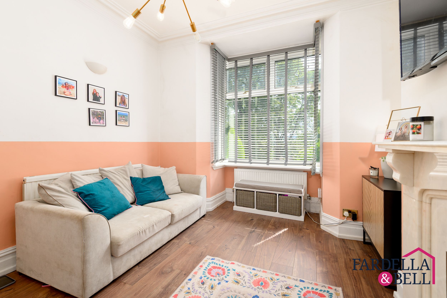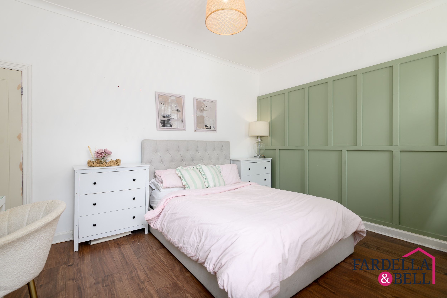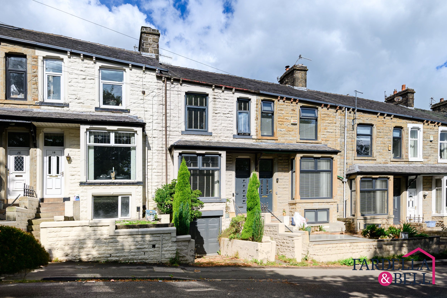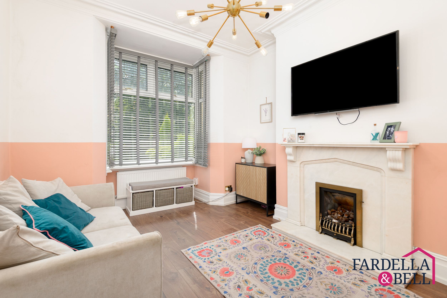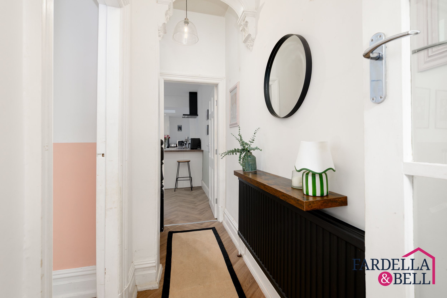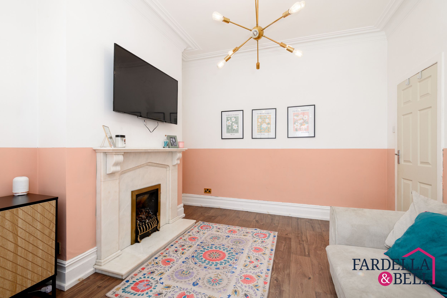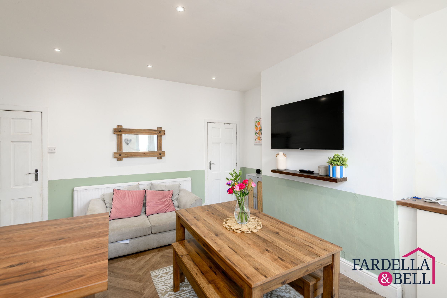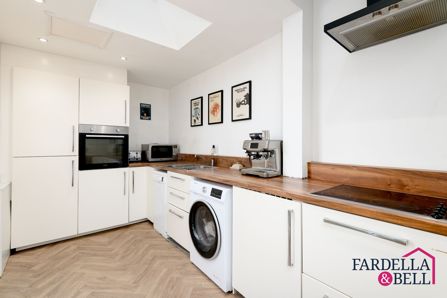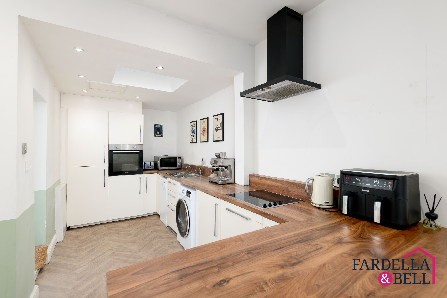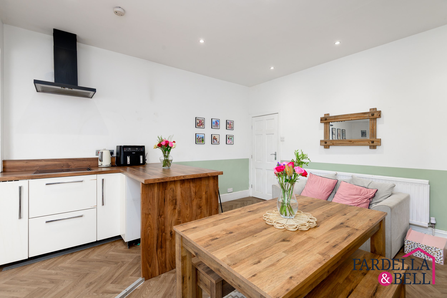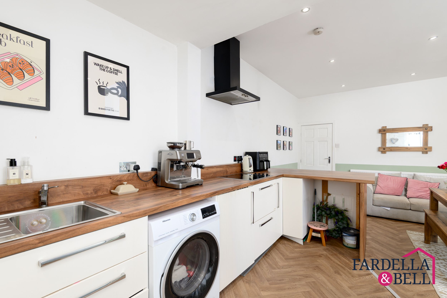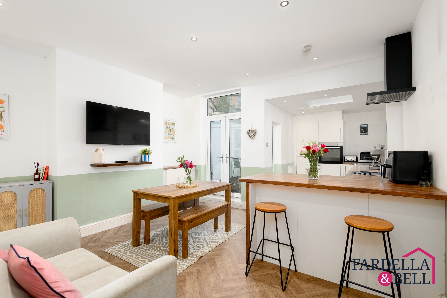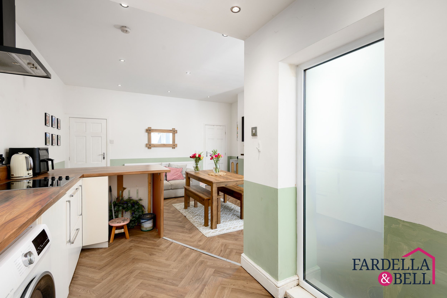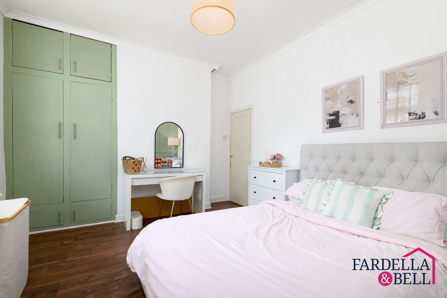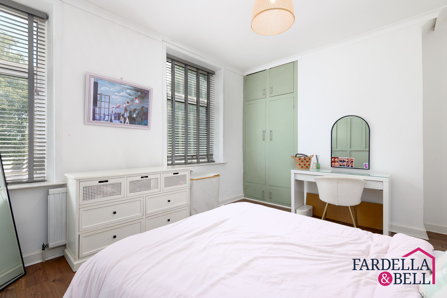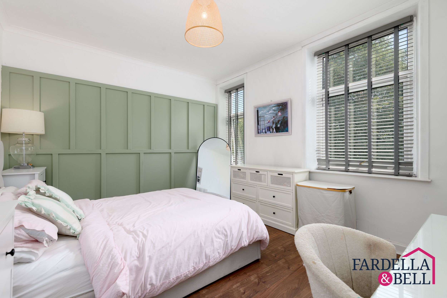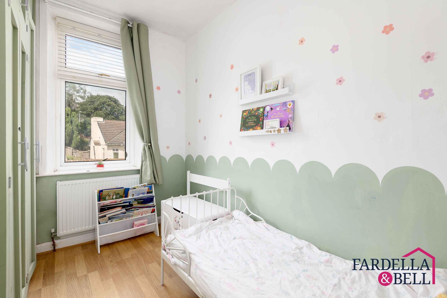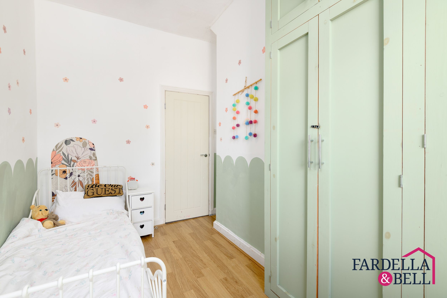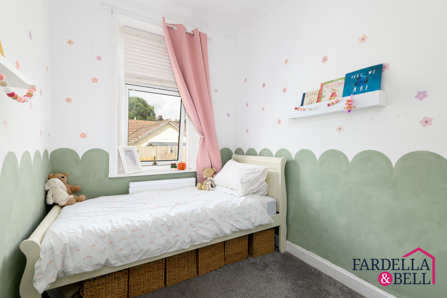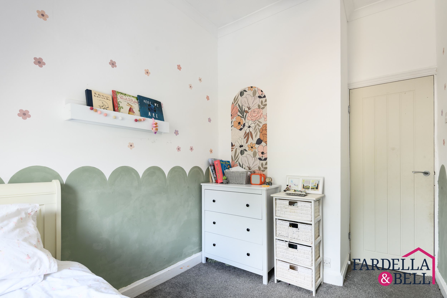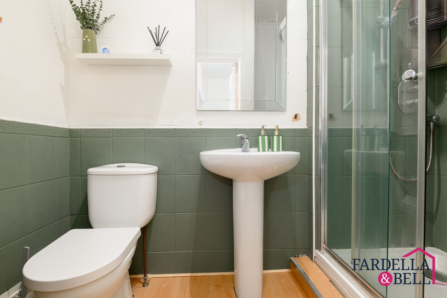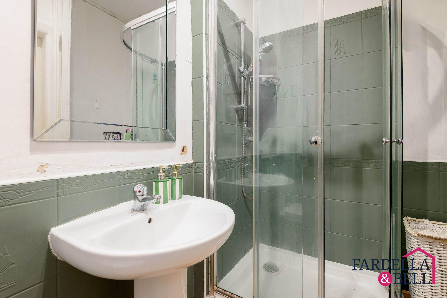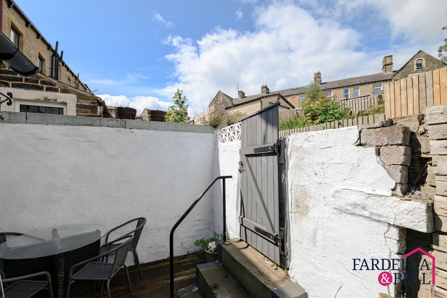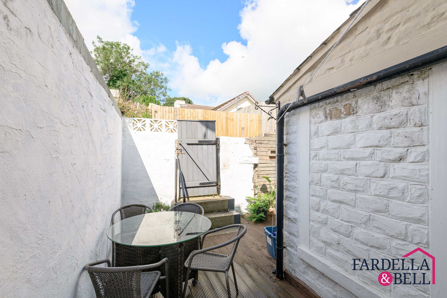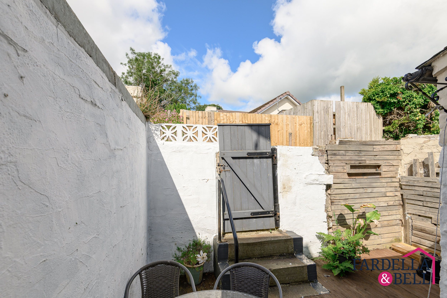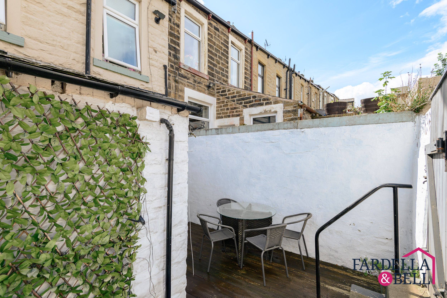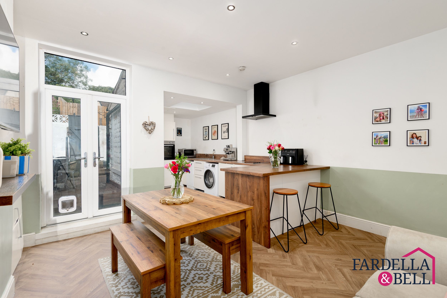
Key Features
- Ideal location for transport and schools
Property description
This beautifully presented three-bedroom terraced house seamlessly blends period charm with contemporary style, offering an inviting and versatile living environment. The property welcomes you with a charming stone facade, mature front garden, and period-style bay windows that flood the interiors with natural light. Inside, the spacious hallway features elegant herringbone style flooring, modern pendant lighting, and artistic touches that set the tone for the rest of the home. Two generous reception rooms offer cosy relaxation areas, with decorative fireplaces, tastefully chosen modern light fixtures, and stylish wooden flooring to create a warm and homely atmosphere.
The heart of the home is the open plan kitchen and dining area, designed with sleek modern units, quality integrated appliances, and attractive wooden countertops. A skylight and French doors enhance the space with abundant natural light and provide seamless access to the private courtyard garden, perfect for entertaining or relaxing outdoors. Upstairs, three bright and airy bedrooms benefit from built-in storage, decorative wall designs, and large windows. The contemporary family bathroom features a walk-in shower, elegant green tiling, and wood effect flooring. An integral garage and low-maintenance outdoor spaces complete this exceptional property, making it ideal for modern family living or those seeking a stylish, character-filled home.
Hallway
Herringbone style flooring, ceiling light point, radiator and uPVC front door.
Family Room 11' 4" x 11' 6" (3.45m x 3.50m)
Radiator, uPVC double glazed bay window, TV point, ceiling light point, gas fire with surround and ceiling coving.
Kitchen 7' 2" x 9' 2" (2.19m x 2.80m)
Herringbone style flooring, spotlights to the ceiling, uPVC double glazed frosted window, skylight, washing machine point, integrated fridge / freezer, electric hob, integrated oven and overhead extraction point.
Kitchen/Diner 14' 10" x 14' 1" (4.52m x 4.30m)
Herringbone style flooring, TV point, spotlights to the ceiling, uPVC patio doors leading to the rear yard, breakfast bar area, radiator and door leading to the cellar.
Landing
Open balustrade staircase and ceiling light point.
Bedroom 1 15' 0" x 11' 6" (4.57m x 3.50m)
Two uPVC double glazed windows, ceiling light point, laminate flooring, decorative wall panelling and radiator.
Bedroom 2 7' 10" x 11' 5" (2.38m x 3.48m)
uPVC double glazed window, laminate flooring, storage cupboard / wardrobe space, radiator and ceiling light point.
Bedroom 3 6' 5" x 9' 3" (1.96m x 2.83m)
uPVC double glazed window, radiator, fitted carpet and ceiling light point.
Bathroom
Partially tiled walls, laminate flooring, push button WC, pedestal sink with mixer tap, shower enclosure with mains fed shower and ceiling light point.
Location
Floorplans
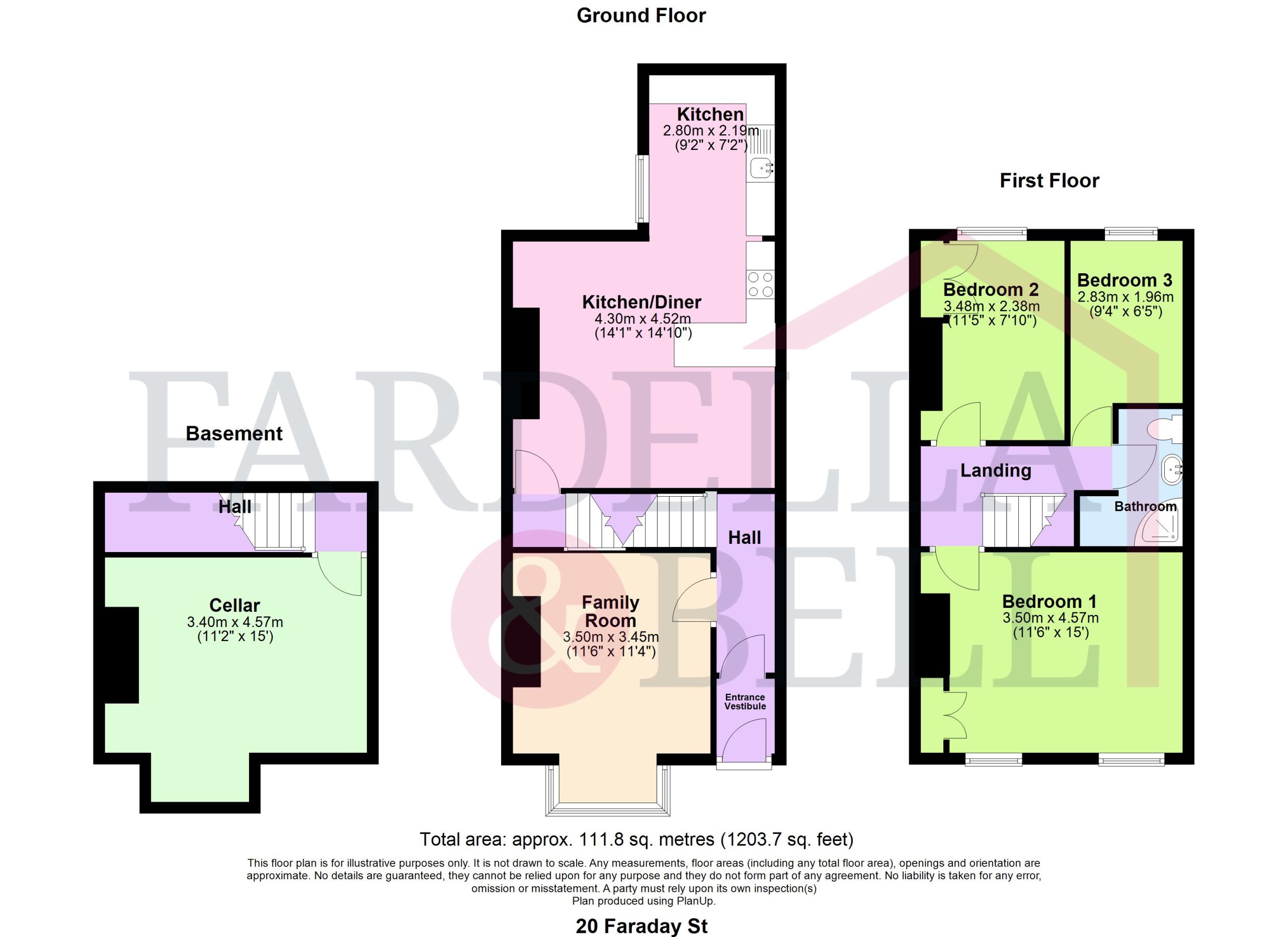
Request a viewing
Simply fill out the form, and we’ll get back to you to arrange a time to suit you best.
Or alternatively...
Call our main office on
01282 968 668
Send us an email at
info@fbestateagents.co.uk
