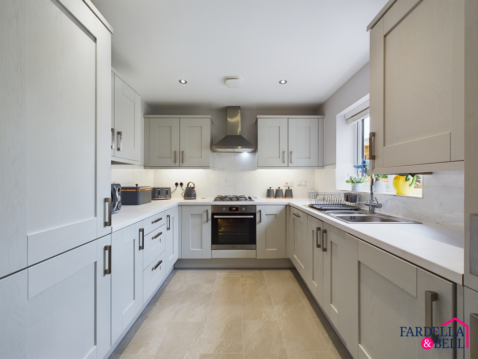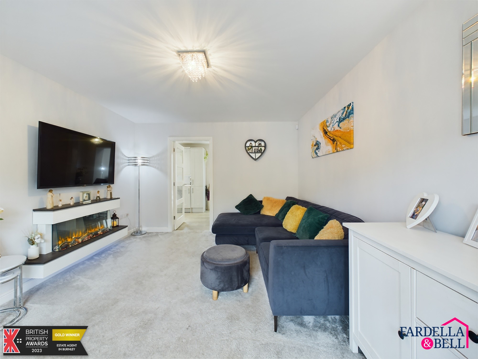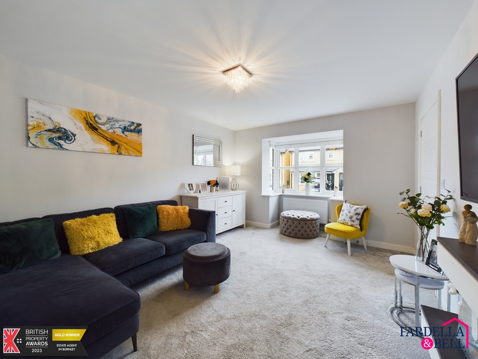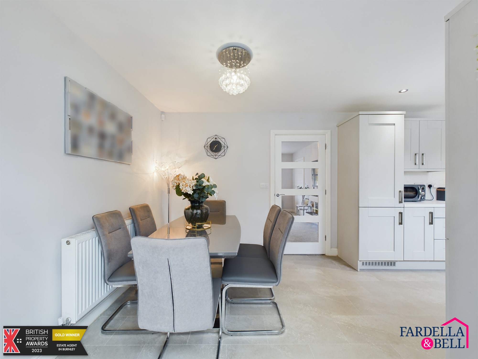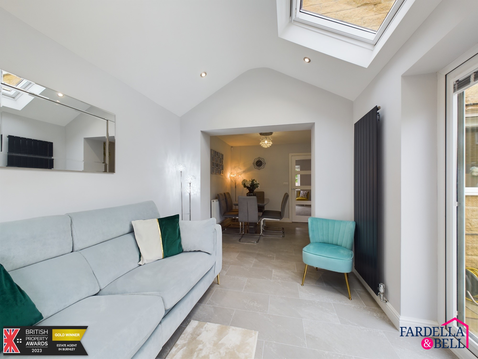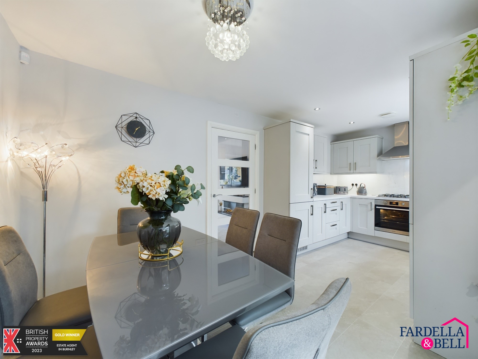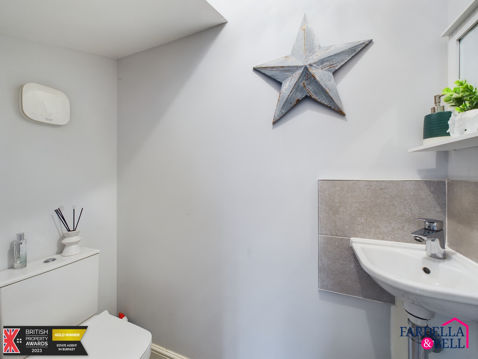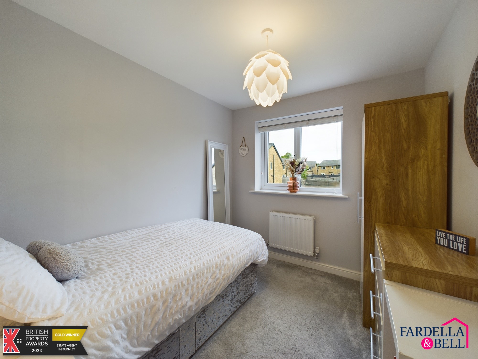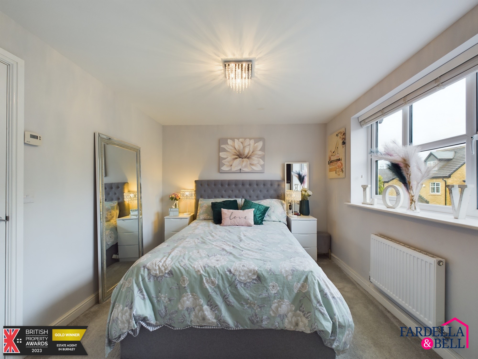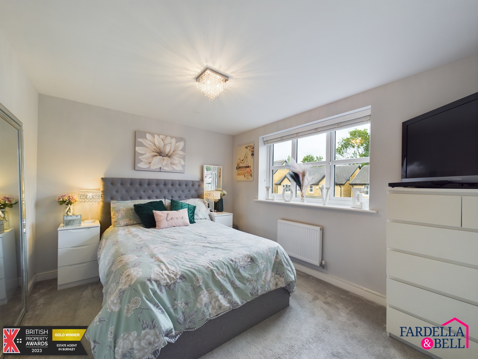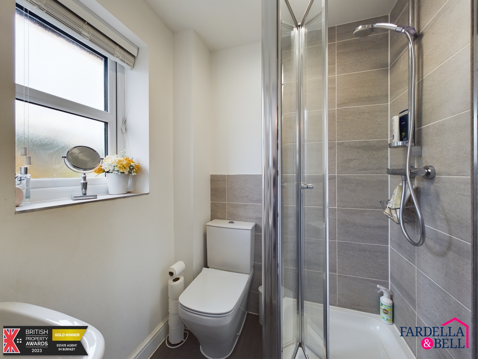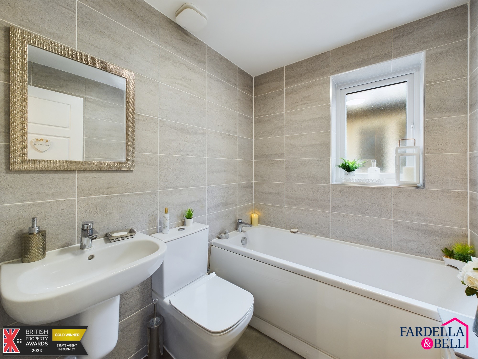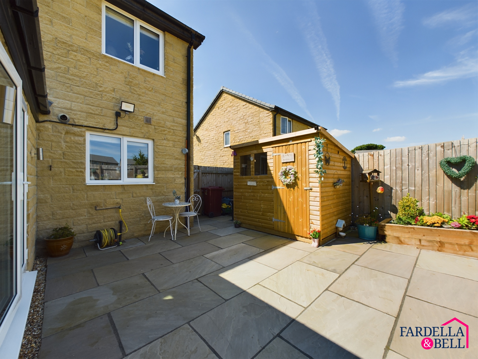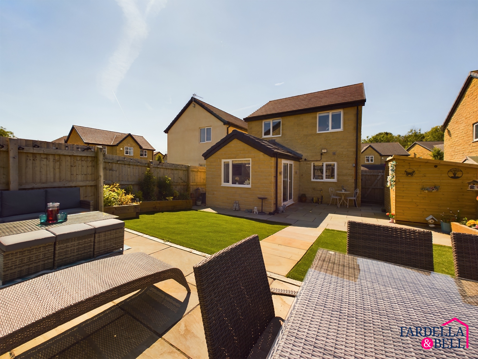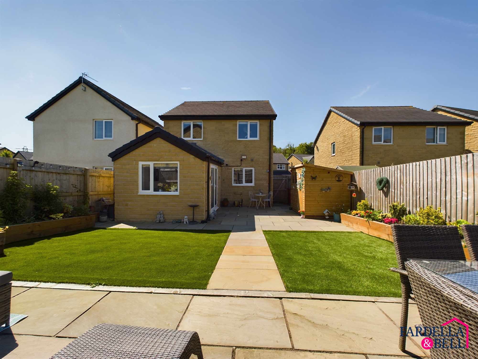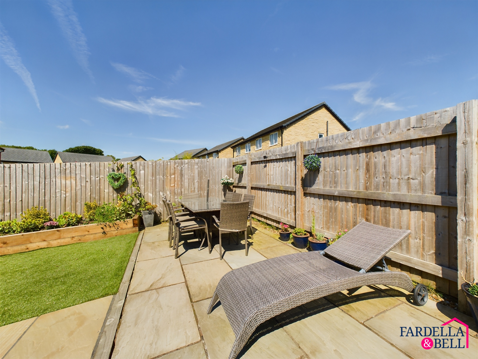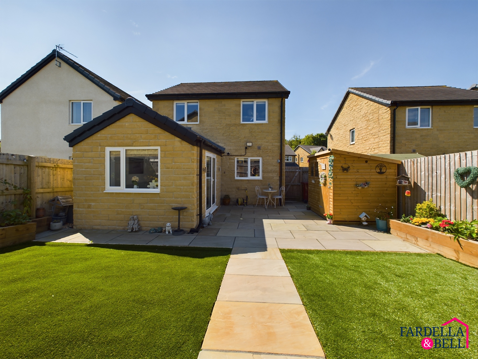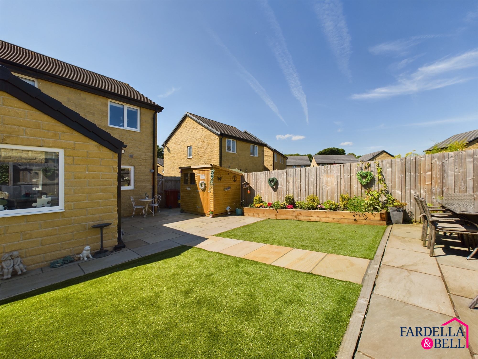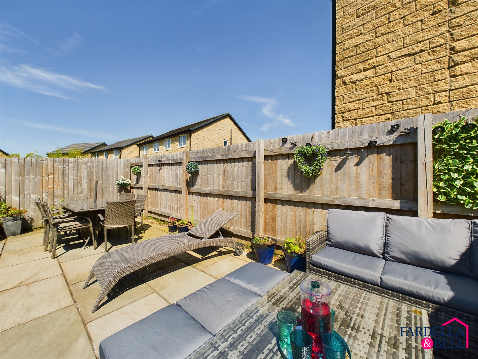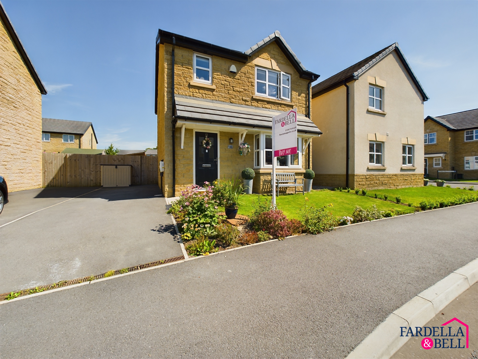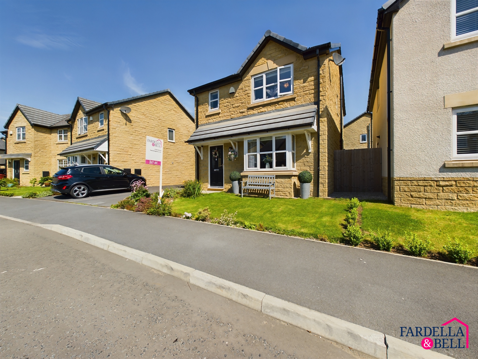
Key Features
- Valour park location
- Close to schools
- Close to bus routes and transport links
- Driveway
- Landscaped garden
- Family area
Property description
**** 3 BEDROOM DETACHED - EXTENDED - EN SUITE - DOWNSTAIRS WC ****
Welcome to this stunning property located on the ever-popular Valour Park estate. This detached home offers a perfect blend of contemporary design and practical living spaces, making it an ideal choice for families and professionals alike.
As you enter, you are greeted by an inviting hallway leading to a beautiful living room and well appointed dining kitchen. The modern kitchen is designed with functionality in mind, featuring sleek countertops, quality appliances, and ample storage.
The property boasts an extension to the ground floor, providing an additional room at the rear with direct access to a private garden space. This versatile room can be used as a home office, playroom, or additional living area, offering endless possibilities.
Upstairs, you will find two generously sized double bedrooms, one with an en-suite and a comfortable single third bedroom, all finished to a high standard. The main family bathroom is also located on this floor, featuring contemporary fixtures and fittings.
Externally, the property benefits from a private driveway, providing ample parking space. The private south facing rear garden offers a tranquil retreat, perfect for outdoor entertaining or simply enjoying some peace and quiet.
This exceptional home on Valour Park estate combines modern living with thoughtful design, making it a must-see property. Don't miss the opportunity to make this your new home!
Entrance Hallway
With tiled flooring, central heating radiator, under-stairs storage cupboard and open balustrade staircase leading to first floor landing.
Living Room
uPVC double glazed boxed bay window, radiator, ceiling light point, TV point, and electric fire point with surround.
Dining Kitchen
Karndean flooring, a mix of wall and base units, integrated dishwasher, integrated washing machine point, integrated fridge / freezer, spotlights, ceiling light point, gas hob, electric oven, pull out larder, hot water tap, sink with drainer and mixer tap, partially tiled walls, overhead extractor point, uPVC double glazed window, radiator and space for a table and chairs.
Extension Living Room
Karndean flooring, wall mounted radiator, uPVC double glazed French doors to the rear garden, uPVC double glazed window, two Velux windows, spotlights and TV point.
WC
Corner wall mounted cloak room sink, low level w.c, central heating radiator and tiled flooring.
Landing
With loft access, central heating radiator, built-in airing cupboard and frosted glass uPVC window.
Bedroom One
uPVC double glazed window, radiator, fitted carpet and ceiling light point, full fitted wardrobes
Bedroom Two
uPVC double glazed window, radiator, fitted carpet and ceiling light point.
Bedroom Three
uPVC double glazed window, radiator, fitted carpet and ceiling light point.
Family Bathroom
Panelled bath, w.c, wall mounted sink with chrome mixer tap, shaving point, chrome towel radiator, tiled walls and frosted glass uPVC window.
En-Suite
Push button WC, partially tiled walls, vinyl flooring, sink with chrome mixer tap, frosted uPVC double glazed window. shower cubicle with mains fed shower and heated towel rail.
Consumer Protection Regs
The tenure of this property is 'Freehold' and the Council Tax Band is 'C'
The title register shows the property may contain restrictive covenants. These should be raised and satisfied by your chosen legal representative.
Parking - Driveway / On street
Rights and easements – unknown by vendor
Restrictions – unknown by vendor
Building safety – no visible risk
Accessibility/Adaptations – No adaptations made
Utility supply - Mains gas, electric and water.
Coastal erosion risk - None
Planning permission – unknown by vendor
Flood Risk - Low
Coalfield or mining area - Unknown by vendor
Location
Request a viewing
Simply fill out the form, and we’ll get back to you to arrange a time to suit you best.
Or alternatively...
Call our main office on
01282 968 668
Send us an email at
info@fbestateagents.co.uk
