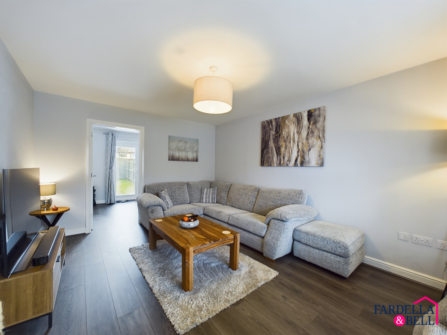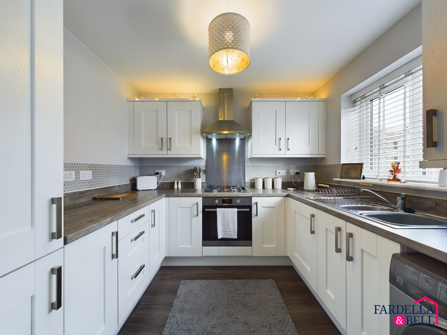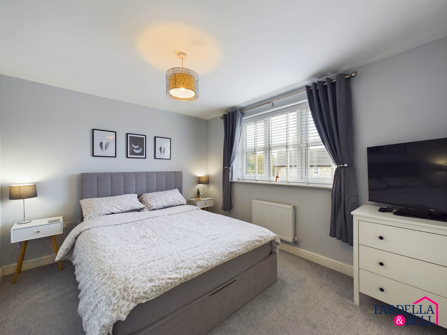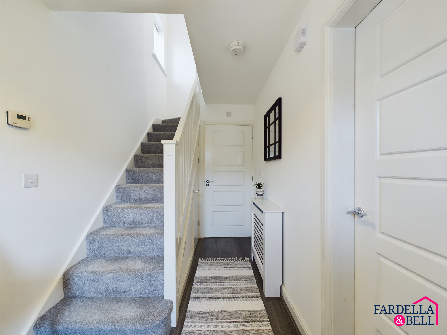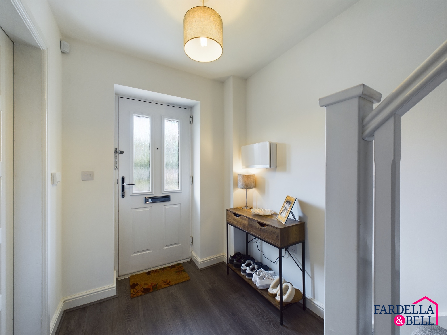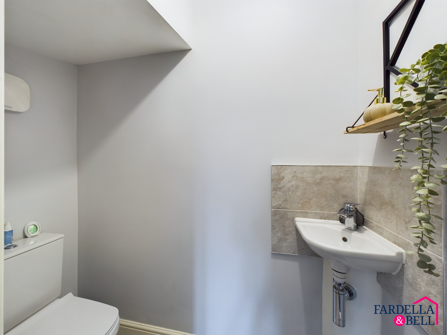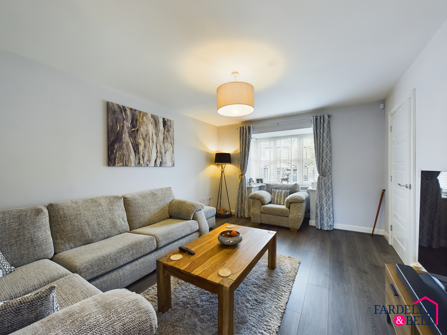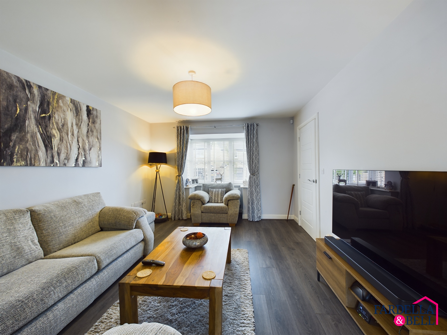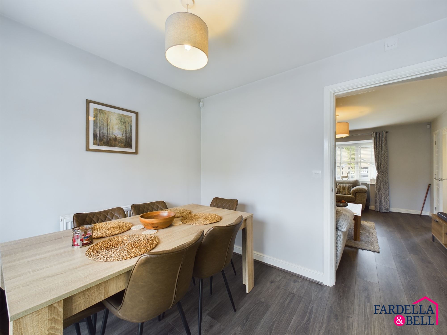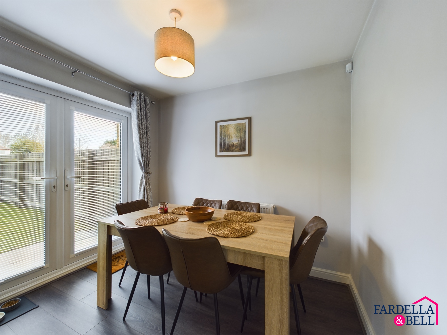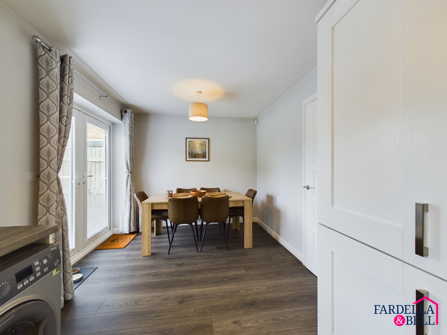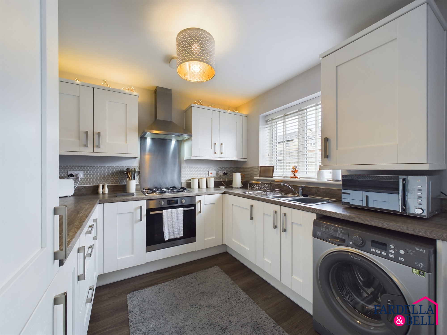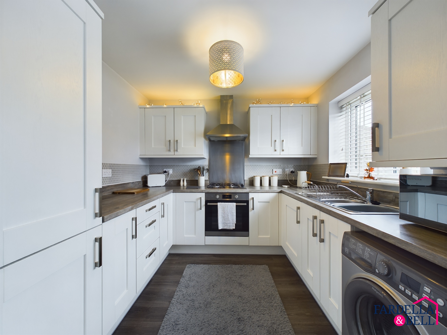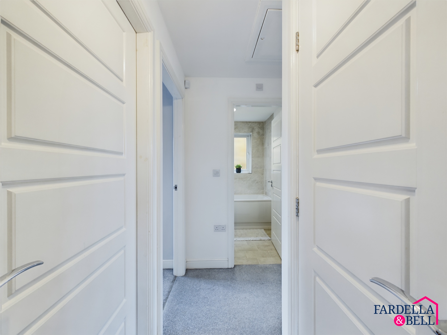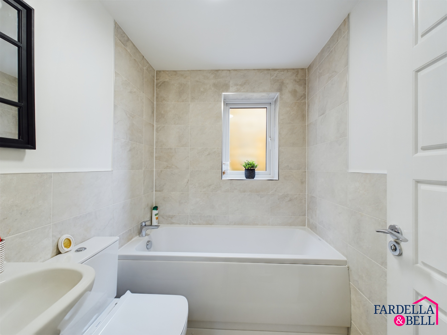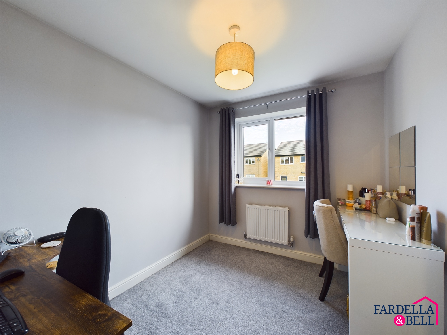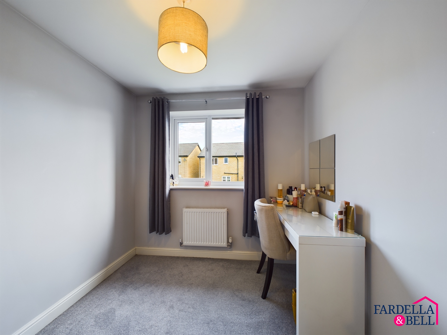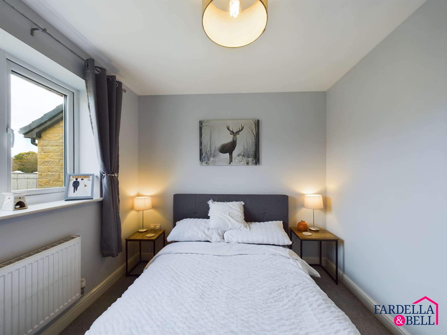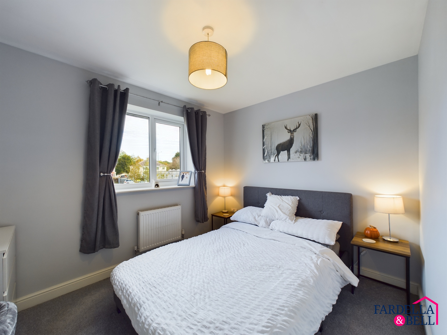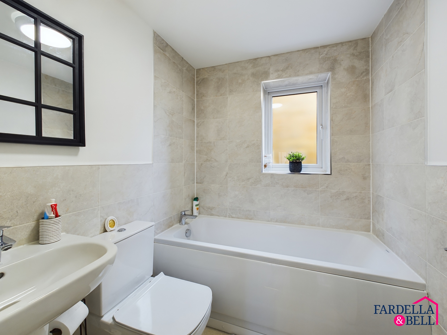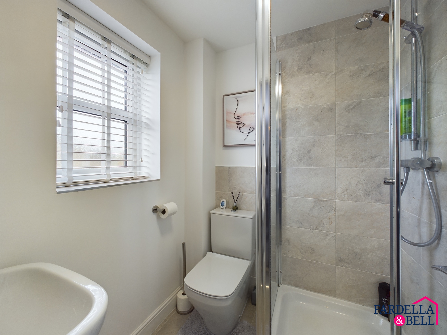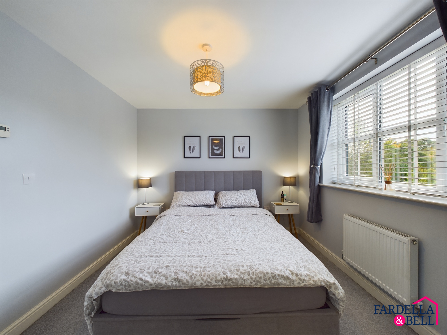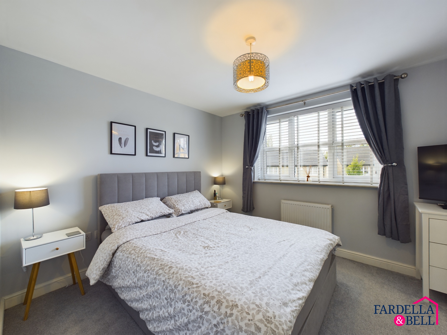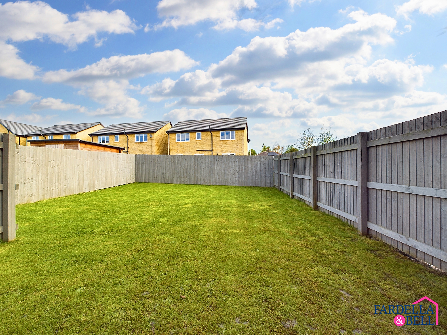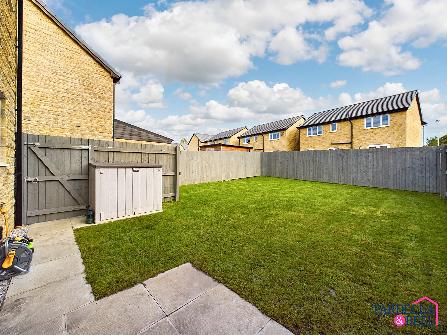
Key Features
- Detached
- Driveway with EV charging point
- Rear garden and front garden
- Cul de sac location
Property description
Located in the highly desirable residential area of Valour Park, Burnley, this modern three-bedroom home offers a perfect blend of contemporary living and convenience. Built recently, the property is in excellent condition and is ideally situated close to local schools, amenities, bus routes, and motorway access, making it an ideal choice for families and commuters alike.
Upon entering the property, you are welcomed by a spacious lounge that provides a comfortable space for relaxation and entertainment. The heart of the home is the open-plan kitchen diner, which is perfect for family meals and social gatherings. The kitchen is equipped with modern appliances and ample storage, ensuring a practical and stylish cooking space. Additionally, there is a convenient downstairs WC.
The property boasts two double bedrooms, with the master bedroom featuring an en suite bathroom for added privacy and comfort. The third bedroom is of single proportions, making it ideal for a child’s room, home office, or guest room. A modern family bathroom serves the remaining bedrooms, offering a sleek and functional space for daily routines.
Externally, the property features both front and rear gardens, providing ample outdoor space for relaxation and recreation. The rear garden is a private oasis, perfect for summer barbecues and outdoor activities. The driveway accommodates two cars and includes an electric vehicle charging point, catering to the needs of modern living.
Situated on a quiet cul-de-sac, this home offers a peaceful and safe environment, away from the hustle and bustle of main roads. With its prime location, modern amenities, and excellent condition, this property in Valour Park, Burnley, is a fantastic opportunity for those seeking a comfortable and convenient lifestyle. Don’t miss the chance to make this wonderful home your own.
Entrance hallway
Laminate flooring, radiator, ceiling light point, smoke alarm and uPVC door.
Downstairs WC
Sink with mixer tap, push button WC, laminate flooring and ceiling light point.
Lounge
Laminate flooring, ceiling light point, TV point, uPVC double glazed bay window and radiator.
Kitchen / dining
Radiator, ceiling light point x 2, laminate flooring, uPVC double glazed patio doors, a mix of wall and base units, gas hob, electric oven, overhead extraction point, washing machine point, integrated fridge / freezer, sink with chrome mixer tap and uPVC double glazed window.
Landing
Fitted carpet, doors to all bedrooms and bathroom and loft access point.
Bedroom one
Ceiling light point, uPVC double glazed window, radiator, TV point and fitted carpet.
En suite
Partially tiled walls, push button WC, pedestal sink with chrome mixer, frosted uPVC double glazed window, ceiling light point and shower enclosure with mains fed shower.
Bedroom two
Radiator, ceiling light point, uPVC double glazed window and fitted carpet.
Bedroom three
Fitted carpet, radiator, uPVC double glazed window and ceiling light point.
Bathroom
Partially tiled walls, pedestal sink with chrome mixer tap, bath with chrome mixer tap, push button WC, frosted uPVC double glazed window and ceiling light point.
Location
Floorplans
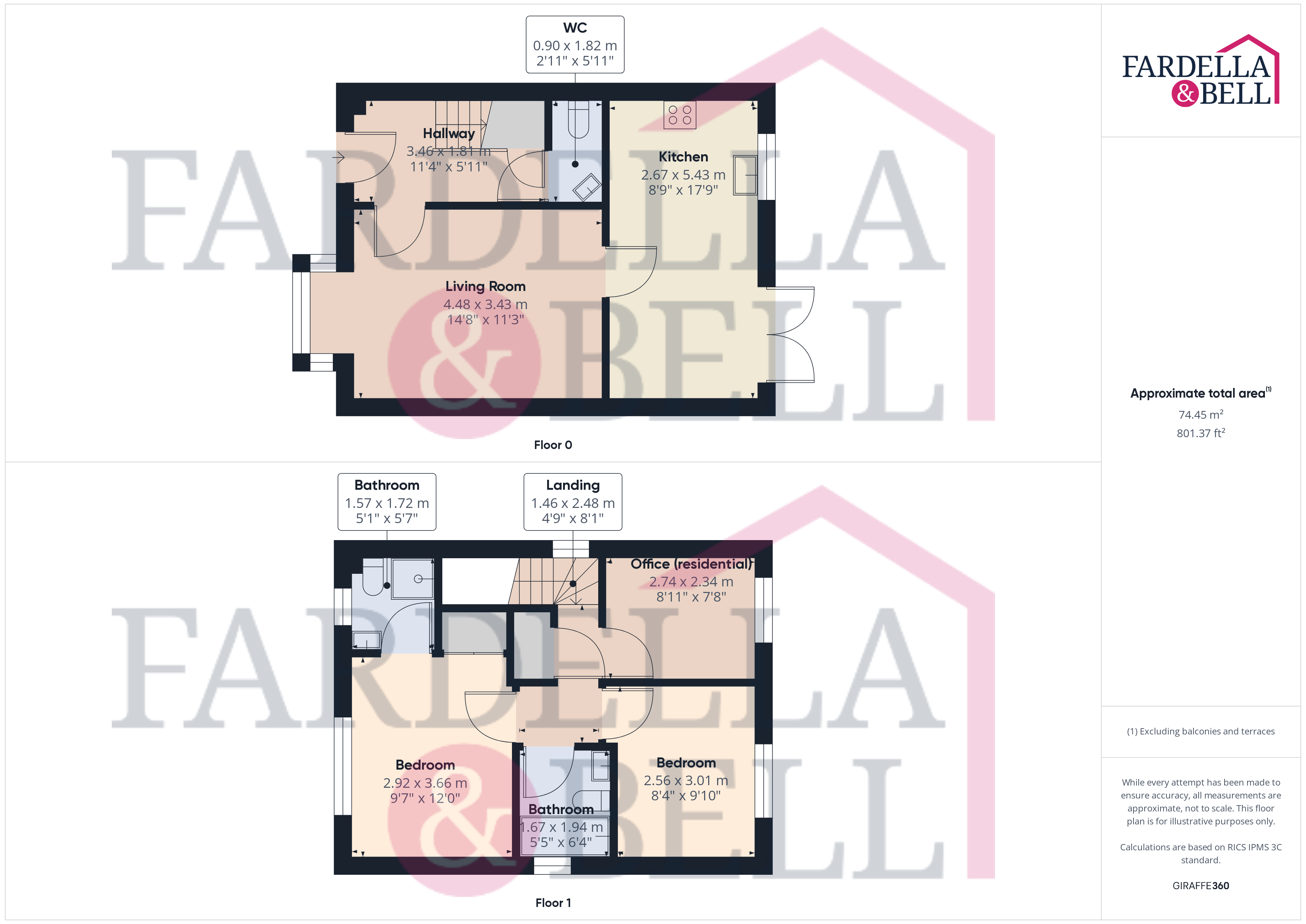
Request a viewing
Simply fill out the form, and we’ll get back to you to arrange a time to suit you best.
Or alternatively...
Call our main office on
01282 968 668
Send us an email at
info@fbestateagents.co.uk
