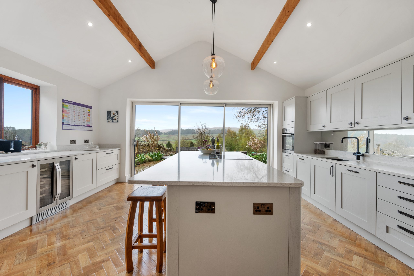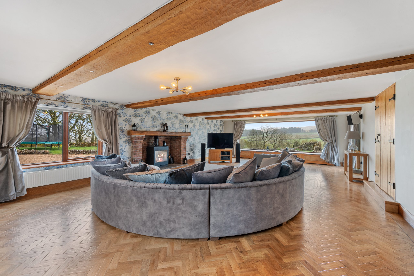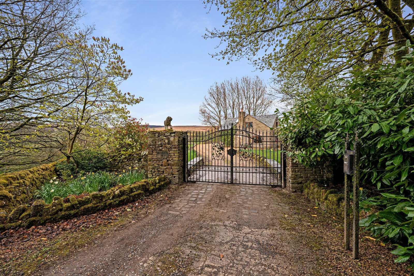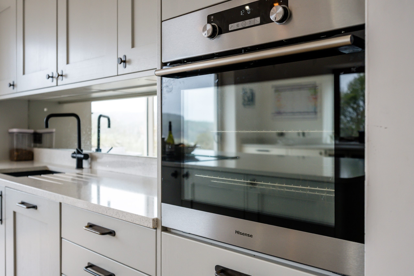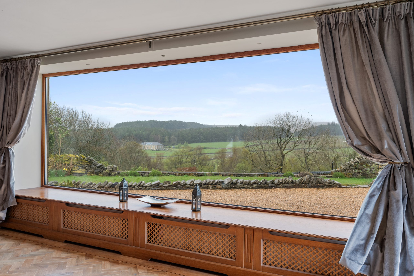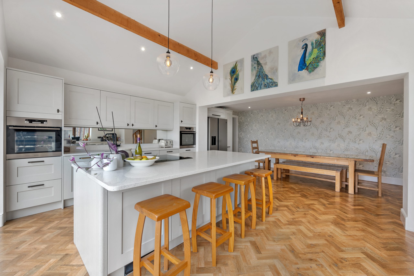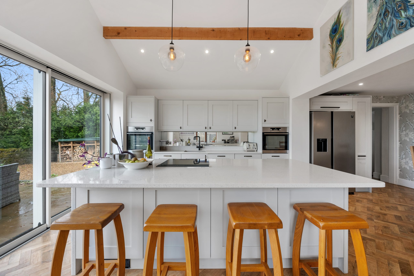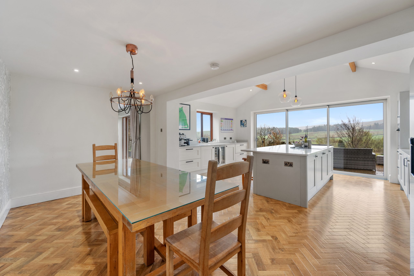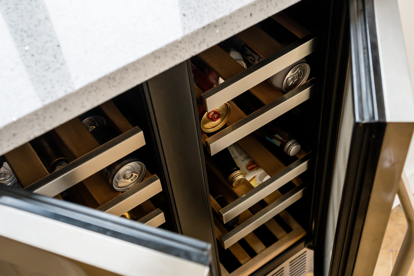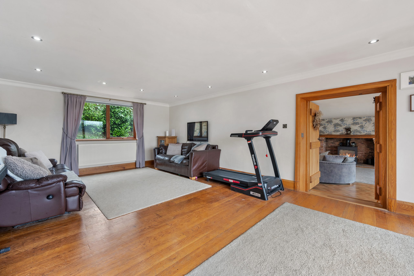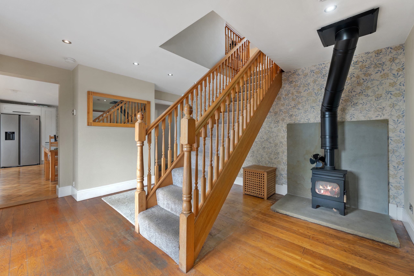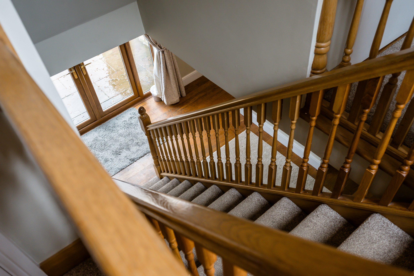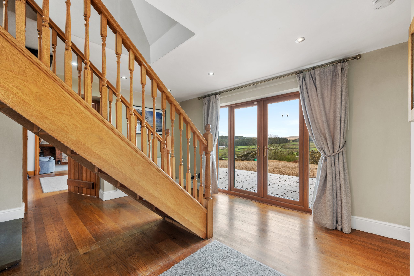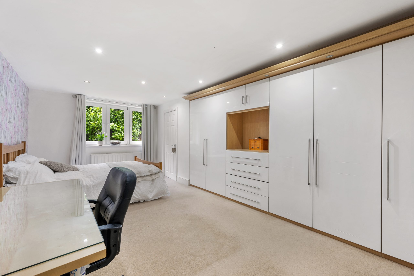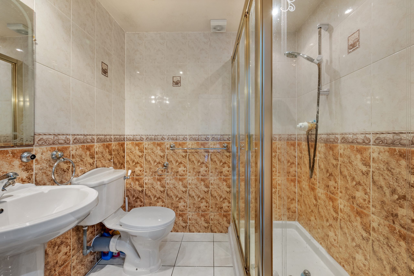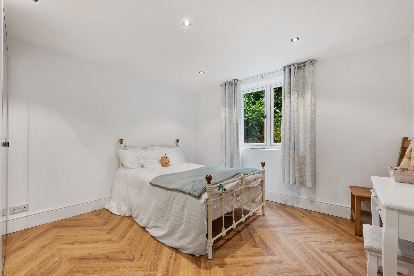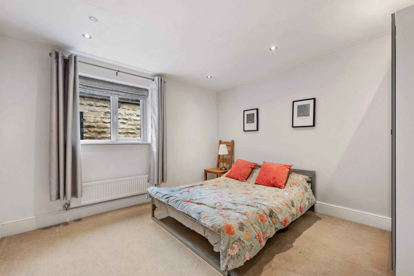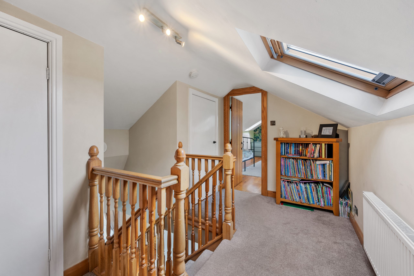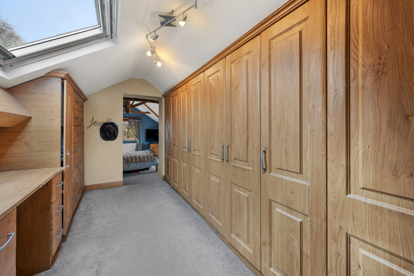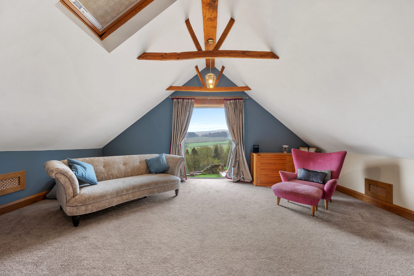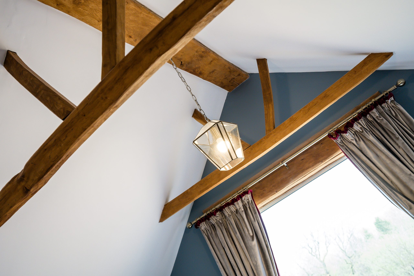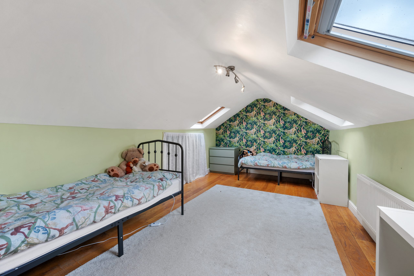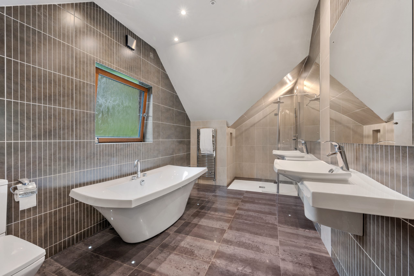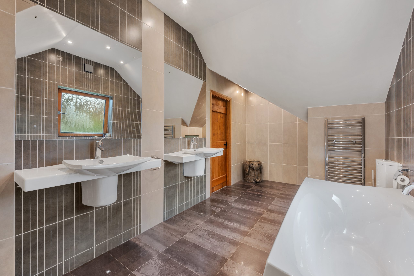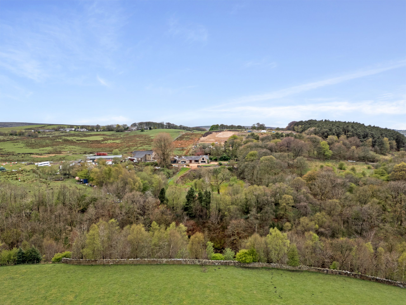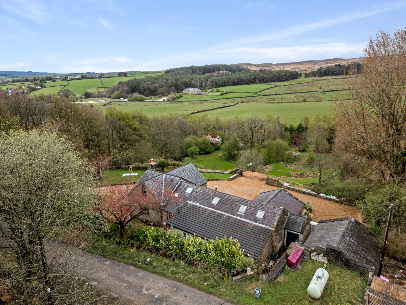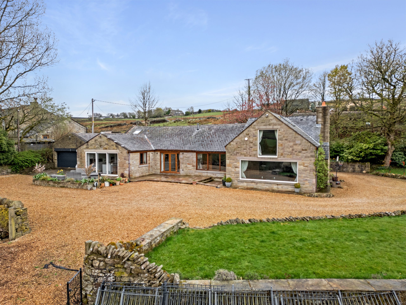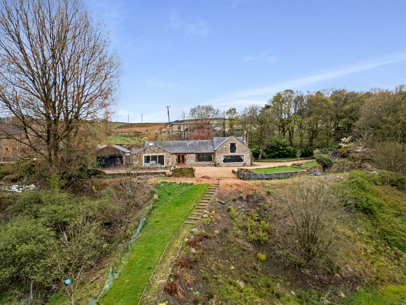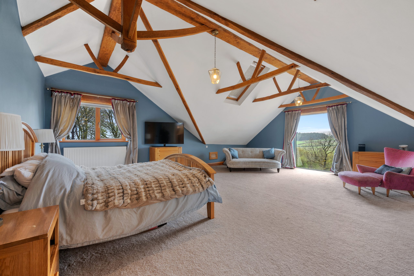
Key Features
- Incredible Views of Hurstwood
- Set in 6.5 acres
- Log Burners
- Architectural Charm
- Double Garage
- 5 Bedrooms
- 3 Bathrooms
- Freehold
- Exceptional Property
Property description
***** NO CHAIN - EXCEPTIONAL COUNTRYSIDE VIEWS *****
Welcome to This Exceptional Countryside Retreat in Cliviger.
Set within approximately 6.5 acres of breathtaking grounds, including 2 acres of landscaped gardens and 4.5 acres of enchanting woodland—this truly impressive five-bedroom detached residence offers a rare chance to enjoy rural living without compromising on style or convenience. Privately accessed via secure gated entry, the property showcases striking layered architectural design, vaulted ceilings and a spacious, modern layout throughout.
Inside, you'll find an incredible kitchen, three stylish bathrooms, and two elegant reception rooms, perfect for entertaining or relaxed family life. The blend of contemporary finishes with countryside charm creates an inviting, luxurious feel from the moment you step through the door.
Ideally located in Cliviger, the home is well-placed for families, with St John’s CE Primary School and Worsthorne Primary School both nearby, along with a selection of reputable secondary schools in the surrounding areas, making it as practical as it is picturesque.
This is a home that ticks all the boxes, space, setting, and serious wow factor.
Call our office today to book your personal accompanied viewing.
Entrance hallway
A warm and welcoming entrance to the home, featuring solid wood flooring, a central staircase with traditional balustrade, and charming details such as a log-burning stove and floral accent wall. French doors open directly onto a patio with stunning countryside views, allowing natural light to flood the space and creating an immediate sense of connection to the outdoors. This spacious hallway sets the tone for the rest of the property, elegant, characterful and full of natural light
Kitchen / dining room
This beautifully designed open-plan kitchen and dining area is the heart of the home, combining modern elegance with functionality. The bespoke kitchen features shaker-style cabinetry, integrated appliances, a wine cooler, and a large central island with breakfast bar seating, ideal for casual dining or entertaining. Vaulted ceilings with exposed timber beams and statement pendant lighting add charm and character. Floor-to-ceiling sliding doors flood the space with natural light and open out to breathtaking countryside views.
Utility room
Located just off the kitchen, this well-appointed utility room is a fantastic addition to the home. Designed for convenience, it offers dedicated plumbing points for a washing machine and tumble dryer, with additional countertop space and storage to keep everyday chores out of sight. Ideal for busy households, this functional space helps keep the main kitchen area clutter-free while enhancing the overall practicality of the property.
Reception room one
This stunning dual-aspect living room offers an impressive blend of rustic charm and contemporary comfort. Flooded with natural light from expansive picture windows on either side, the space boasts breathtaking countryside views and a beautifully laid herringbone parquet floor. Exposed timber beams add character, while the feature brick fireplace with log burner creates a cosy focal point.
Reception room two
This generous second reception room enjoys a peaceful ambience and benefits from a dual-aspect layout that fills the space with natural light. Currently used as a casual lounge and fitness area, it offers flexibility to suit a variety of needs, whether as a playroom, snug, home office, or cinema room
Ground floor bedroom one
A bright and generously proportioned ground floor bedroom, ideal for multigenerational living or guests. This room benefits from a large window overlooking the garden, modern recessed lighting, and a wall of sleek fitted wardrobes offering excellent storage. A convenient ensuite shower room, fully tiled and equipped with a walk-in shower, WC, and wash basin, completes the space, perfect for independent or private living within the home.
Ground floor bedroom two
This well-proportioned ground floor bedroom offers a peaceful retreat, finished in a neutral décor with soft carpeting and recessed ceiling spotlights. A large window brings in natural light, creating a bright and inviting space.
Ground floor bedroom three
This stylish and bright bedroom is finished to a high standard, featuring crisp white walls, elegant herringbone flooring, and recessed ceiling spotlights. A large window frames views of the greenery outside, while soft neutral tones create a calming, restful atmosphere.
Downstairs bathroom ( unfinished )
This soon-to-be-completed family bathroom is set to be a standout feature of the home, combining style with functionality. Currently under construction, it will be finished to a high standard with premium stone surfaces and quality fittings throughout.
Landing
A bright and welcoming first-floor landing featuring a Velux skylight, neutral décor, and traditional spindle balustrade. This versatile space offers access to upper-floor bedrooms and includes a cosy reading nook or bookshelf area, ideal for family living.
Master bedroom - first floor
A spacious master suite featuring vaulted ceilings, exposed beams, and countryside views. Includes a fully fitted walk-through dressing room with ample built-in wardrobes, soft-close drawers and a skylight for natural light. A perfect blend of character and practicality.
En suite ( Master bedroom )
This impressive ensuite, forming part of the master bedroom suite, boasts a contemporary design with a freestanding bath, generous walk-in rainfall shower, and twin ‘his and hers’ sinks. Finished with sleek tiling and a chrome heated towel rail, it offers a luxurious retreat with everyday practicality.
Bedroom two - First floor
This delightful bedroom is full of character, with sloped ceilings and multiple Velux windows that flood the space with natural light. Currently arranged as a twin room, it features warm wood flooring, playful accent wallpaper, and ample floor space for children or guests. A cosy yet versatile room ideal for a growing family or creative retreat.
Location
Floorplans
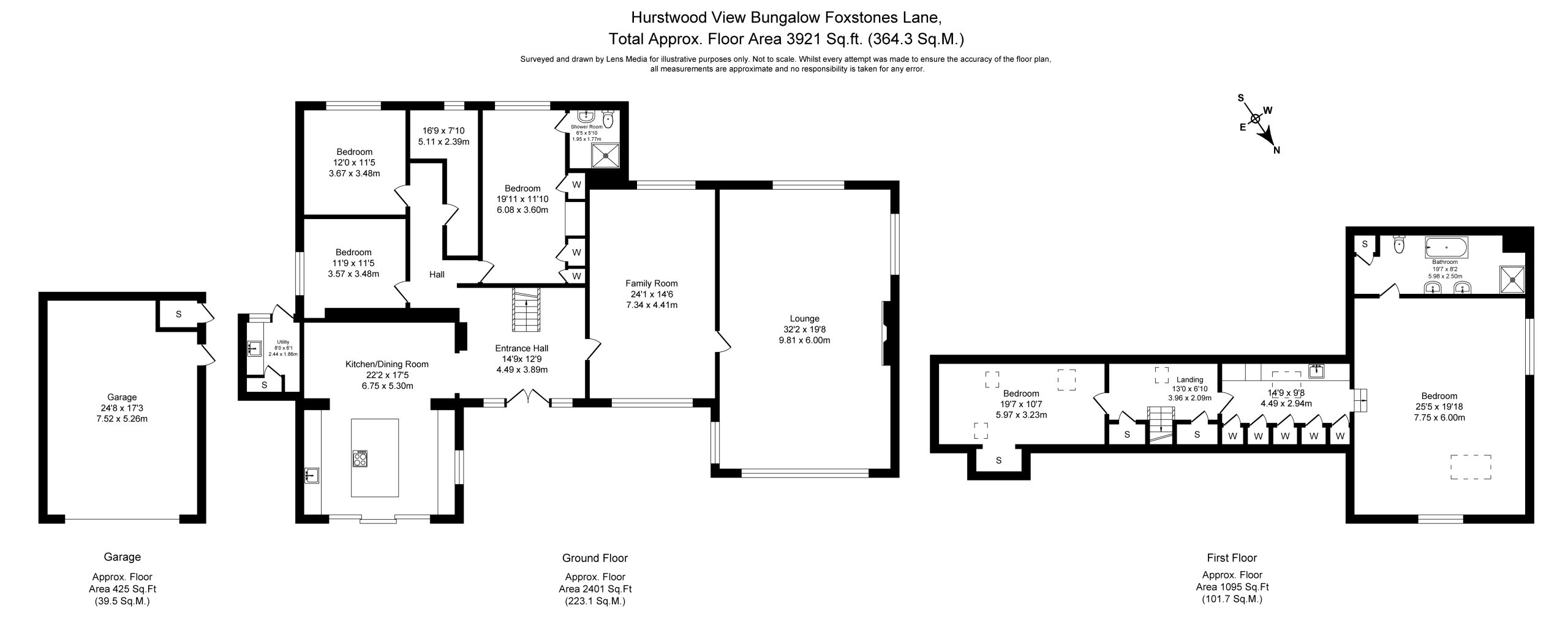
Request a viewing
Simply fill out the form, and we’ll get back to you to arrange a time to suit you best.
Or alternatively...
Call our main office on
01282 968 668
Send us an email at
info@fbestateagents.co.uk
