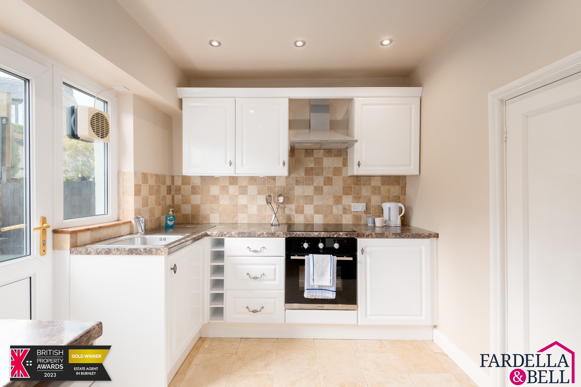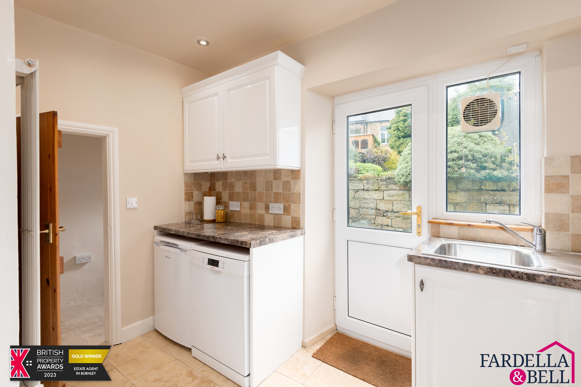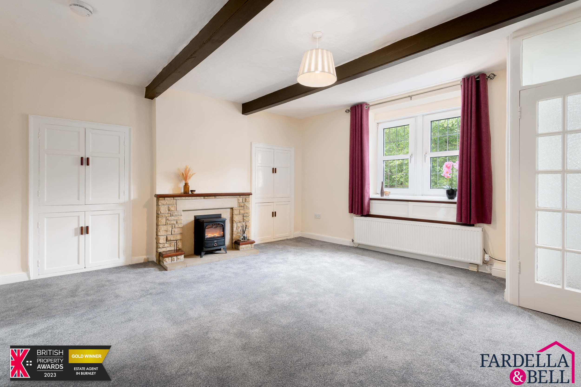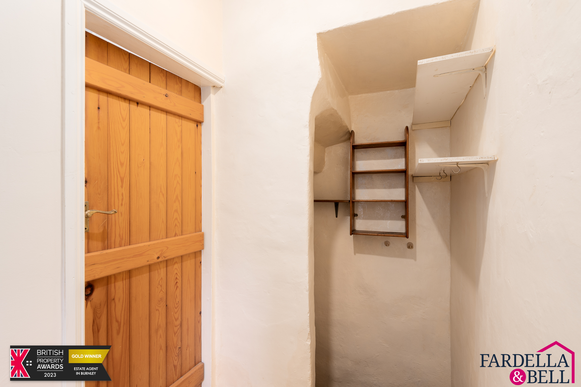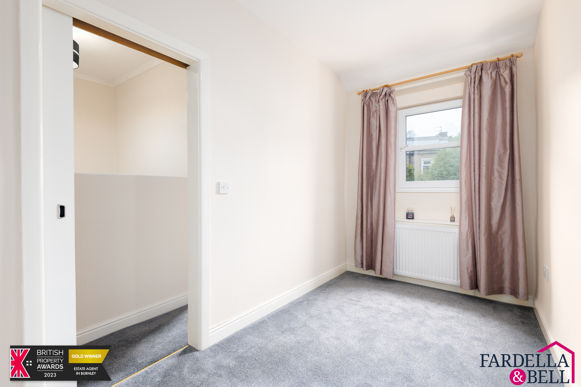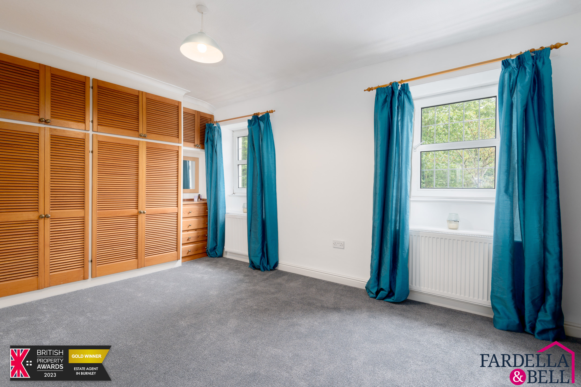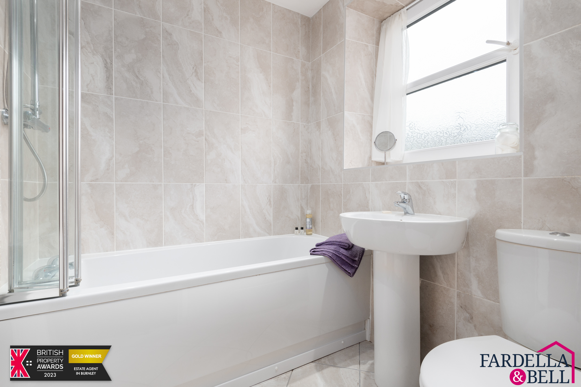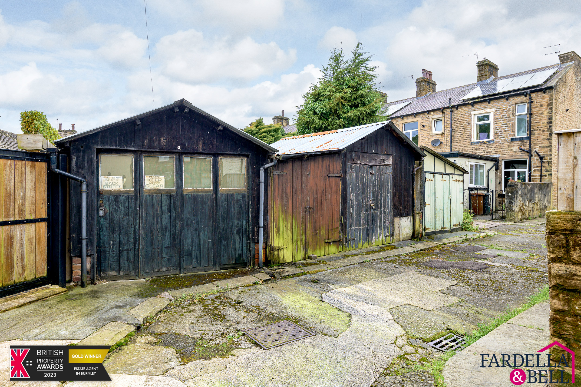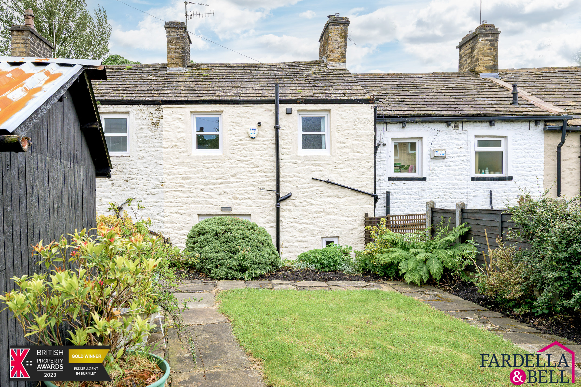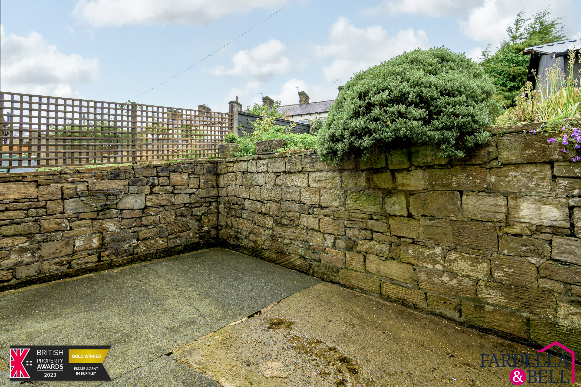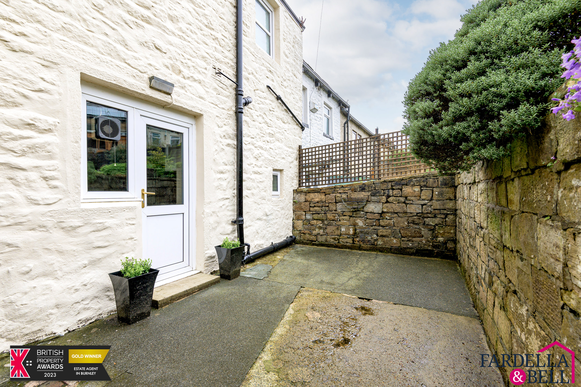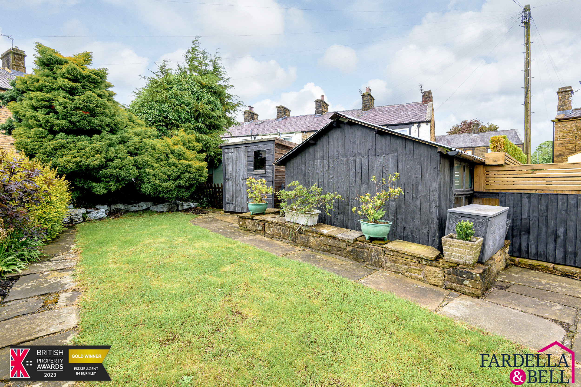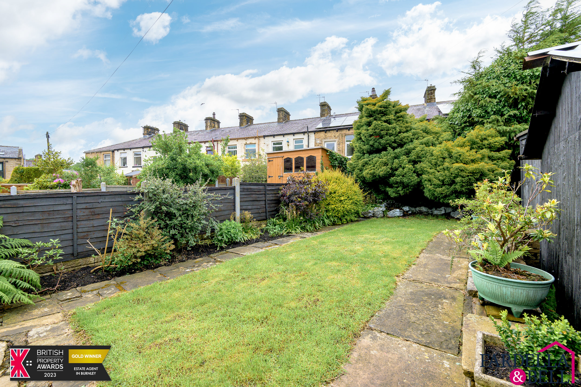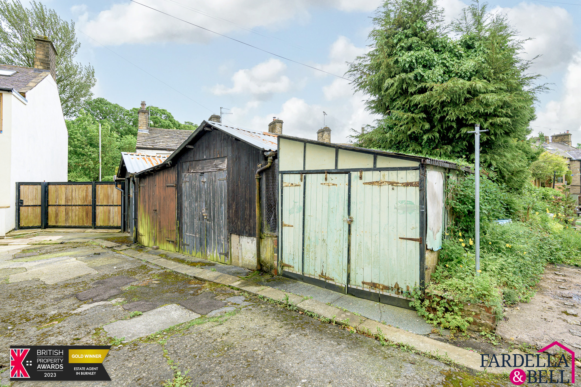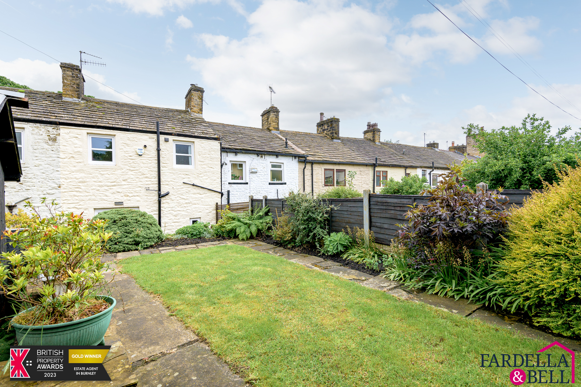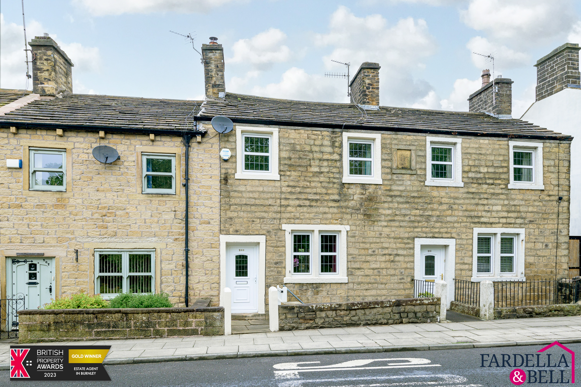
Key Features
- Grade 2 Listed Cottage
- Gorgeous features
- Cellar
- Large outside space
- Great for a couple or a small family
- Garage & Outbuildings
- 2 Bedrooms
Property description
CHAIN FREE - 2 BEDROOMS - CELLAR - REAR GARDEN WITH GARAGE AND OUTBUILDINGS
Nestled in the heart of a charming village, this delightful mid-terraced old weavers cottage, dating back to 1824, offers a unique blend of historical character and modern comforts. This Grade 2 listed property showcases its period features while providing the conveniences of contemporary living, making it an ideal home for those who appreciate both heritage and functionality.
The cottage boasts UPVC double glazing throughout and gas central heating, ensuring a cosy and energy-efficient environment year-round. The ground floor features a welcoming living space and a well-appointed fitted kitchen, perfect for culinary enthusiasts. Adjacent to the kitchen, a utility room provides additional storage and practical space.
Upstairs, you will find two comfortable bedrooms, each with its own distinctive charm, and a main family bathroom equipped with modern amenities.
Externally, the cottage impresses with a large rear garden, offering ample space for gardening. An additional parcel of land hosts a garage and outbuildings, providing further storage and potential for various uses. Additionally, a cellar, accessible from the front of the property, offers excellent storage or potential for further development.
Both gas and electrical safety certificates are up-to-date, ensuring peace of mind for the new owners.
This property is a rare gem, combining the historic allure of an 1824 weavers cottage with the practicality of modern living in a picturesque village setting.
Living Room
With fitted carpet, wooden beams, in built storage cupboards, light point, stone feature fireplace, a radiator and uPVC window.
Kitchen
With a mixture of wall and base units, tiled flooring, tiled splashback, uPVC window and door leading to the rear garden, inset sink with chrome mixer tap, spotlights, radiator and plumbing for a washing machine an space for a fridge/freezer. 4x ring induction hob with overhead extraction fan and integrated hob.
Utility Room
A useful utility room with plumbing to convert back in to a useable wc.
Landing
With large storage cupboards, fitted carpet and a light point.
Bedroom 1
A room of double proportions with fitted storage, 2x uPVC windows overlooking Barrowford Park, 2x radiators and fitted carpet.
Bedroom 2
A room of single proportions with a uPVC window, fitted carpet, a light point and a radiator.
Family Bathroom
A three piece suite with fully tiled walls, pedestal sink with chrome mixer tap, push button toilet, fully tiled walls and floor, frosted uPVC window and a panelled bath with mains fed overhead shower.
Cellar
Consumer Protection Regs
To comply with Consumer Protection Regulations we have been advised by our vendors on the following information:
The tenure of this property is 'Freehold' and the Council Tax Band is 'B'
Parking - On Street and off road parking to the rear
Rights and easements – Right of way behind the property and right out way down the cellar steps.
Restrictions – Grade 2 Listed Building
Building safety –no visible risks
Accessibility/Adaptations – No adaptations have been made, essential living is tot he entrance level and bedrooms to the first floor
Utility supply - Mains gas, electric and water
Coastal erosion risk - None
Planning permission – unknown by vendor
Flood Risk - Low
Coalfield or mining area - Unknown by vendor
Location
Floorplans
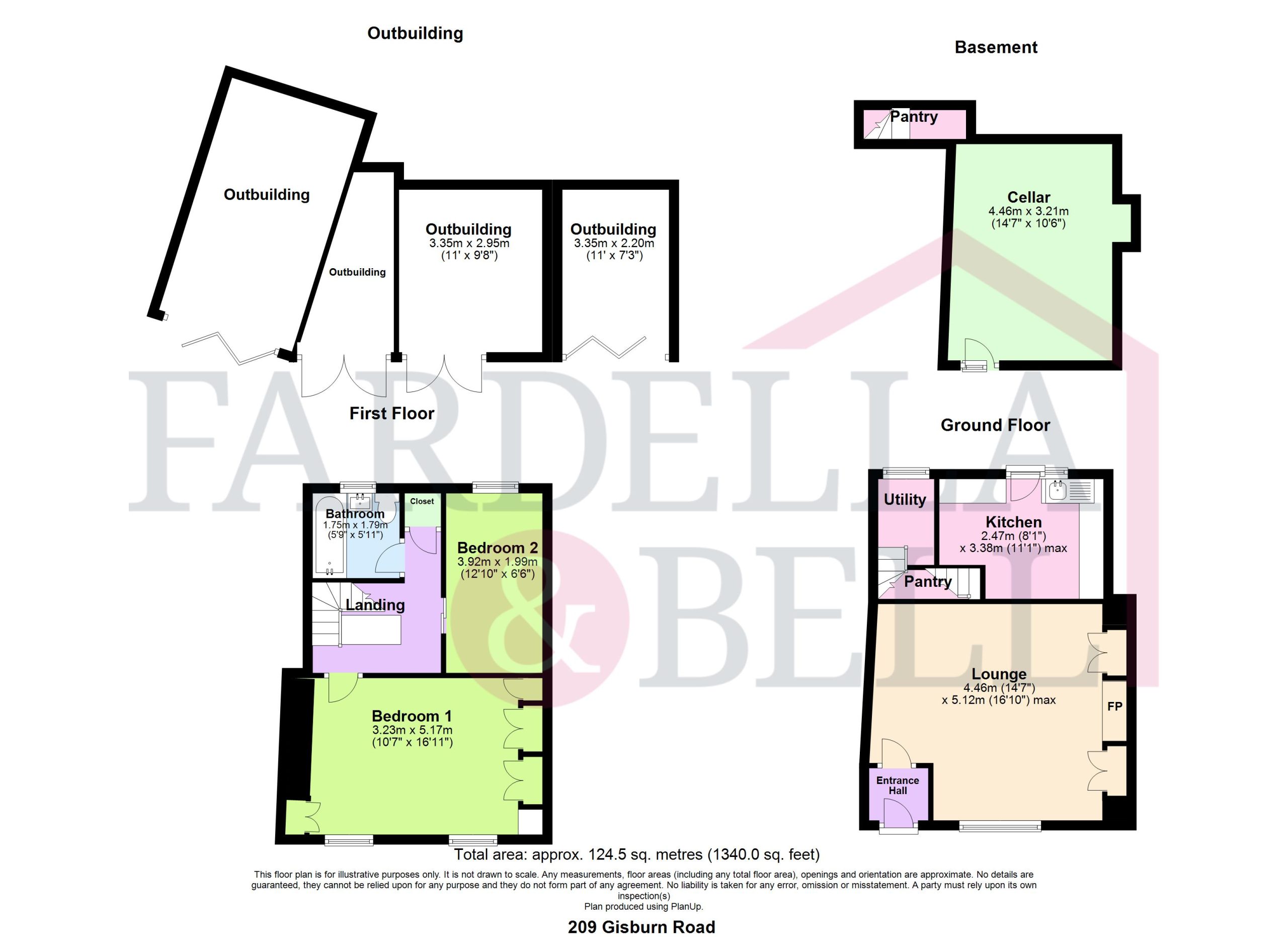
Request a viewing
Simply fill out the form, and we’ll get back to you to arrange a time to suit you best.
Or alternatively...
Call our main office on
01282 968 668
Send us an email at
info@fbestateagents.co.uk
