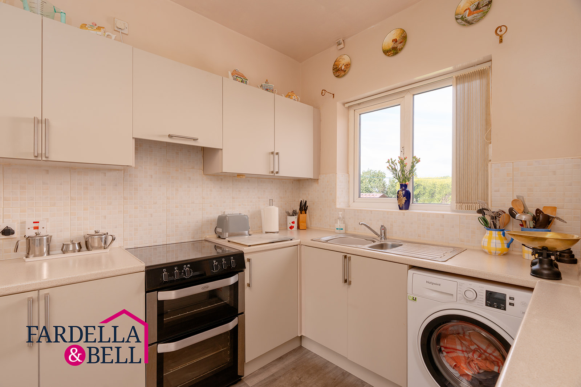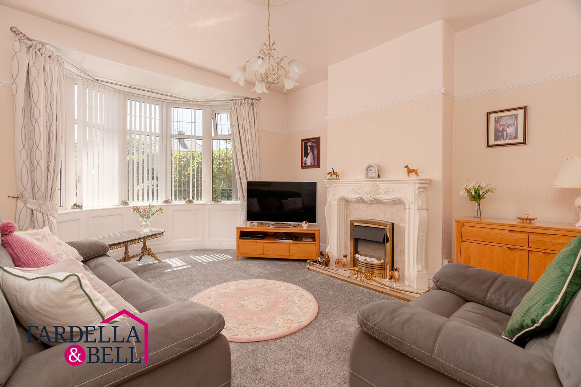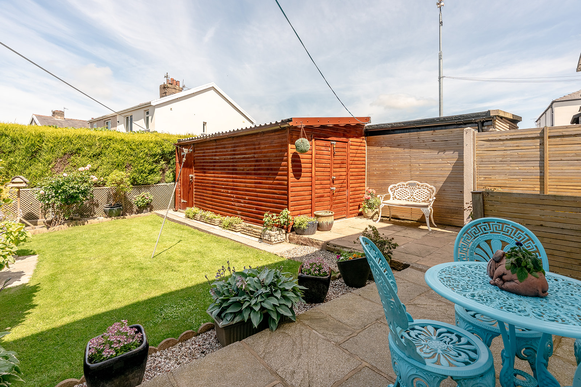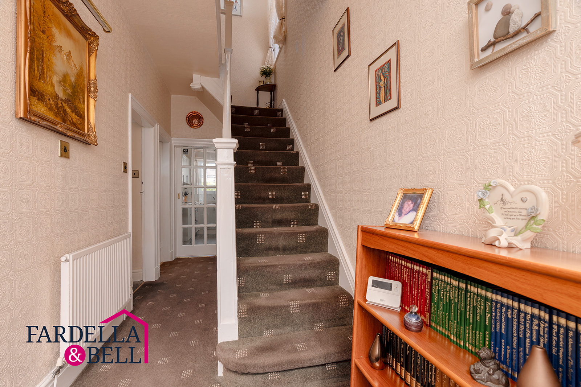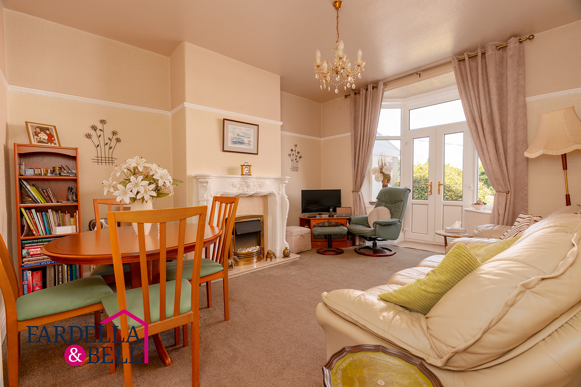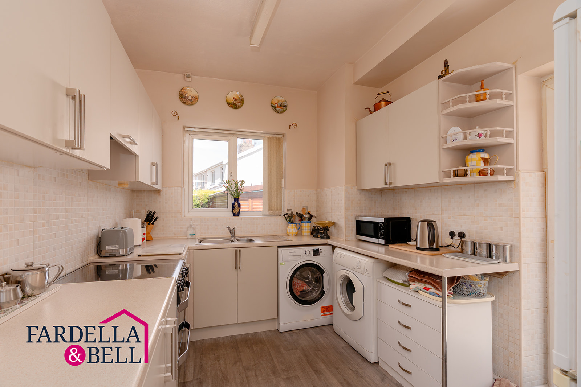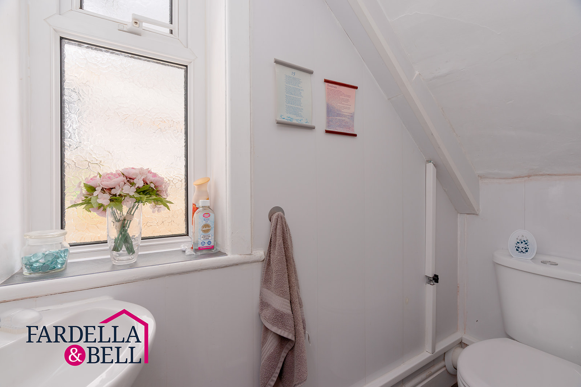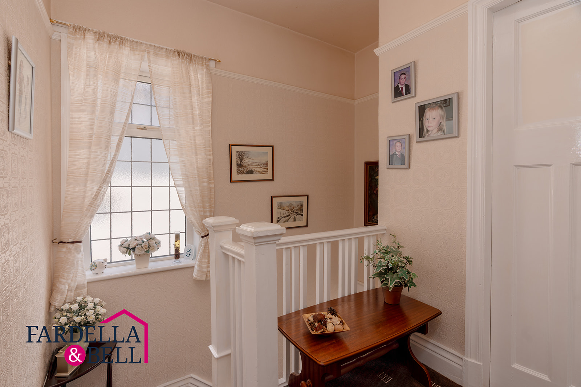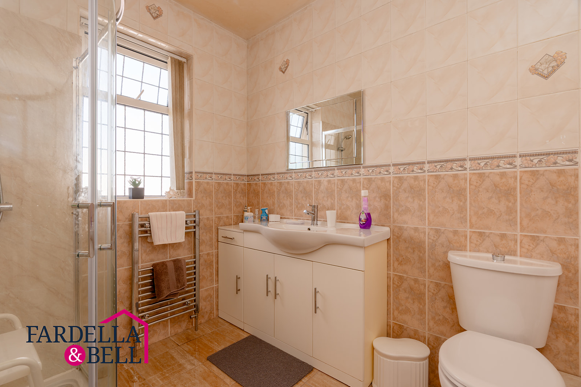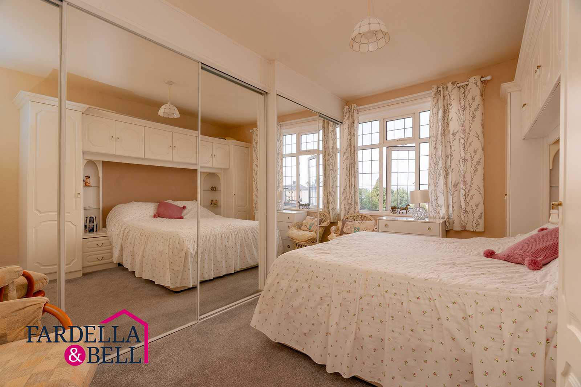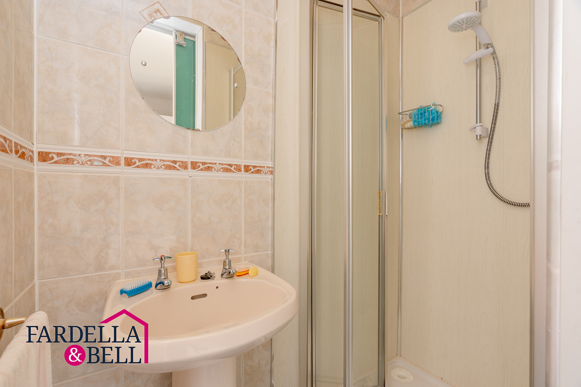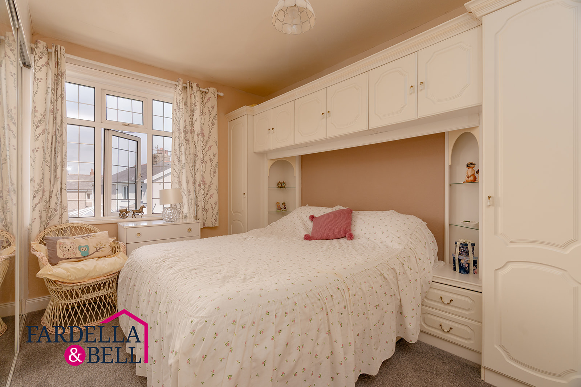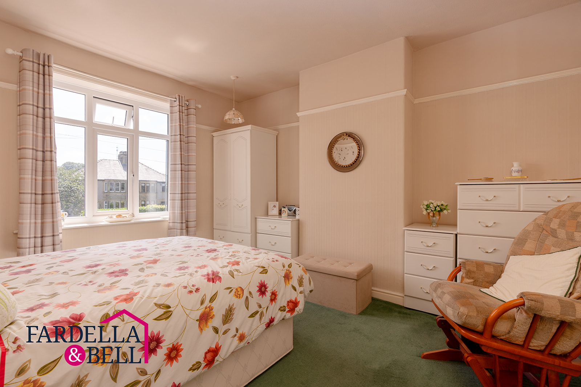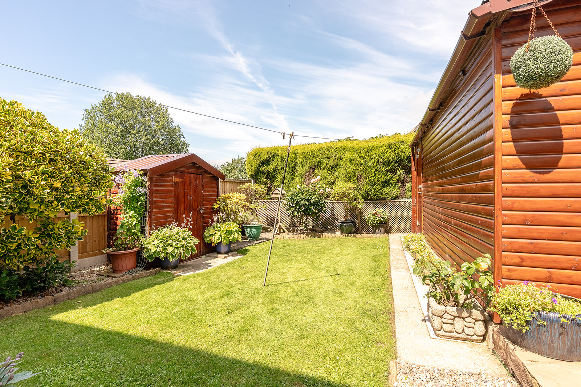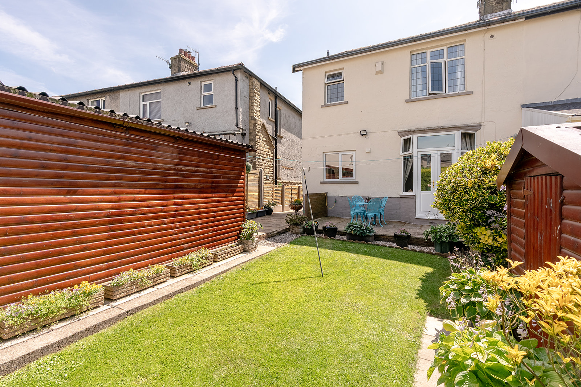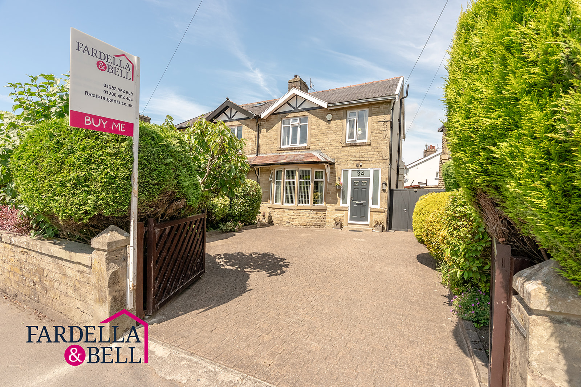34 Glen View Road,
Burnley,
Burnley
£260,000
- 3
- 2
Charming semi-detached with 3 beds, 2 receptions, bay window, downstairs WC, en-suite shower, boarded loft, drive, and large garden with patio, sheds & tap. Close to schools, shops, and parks.
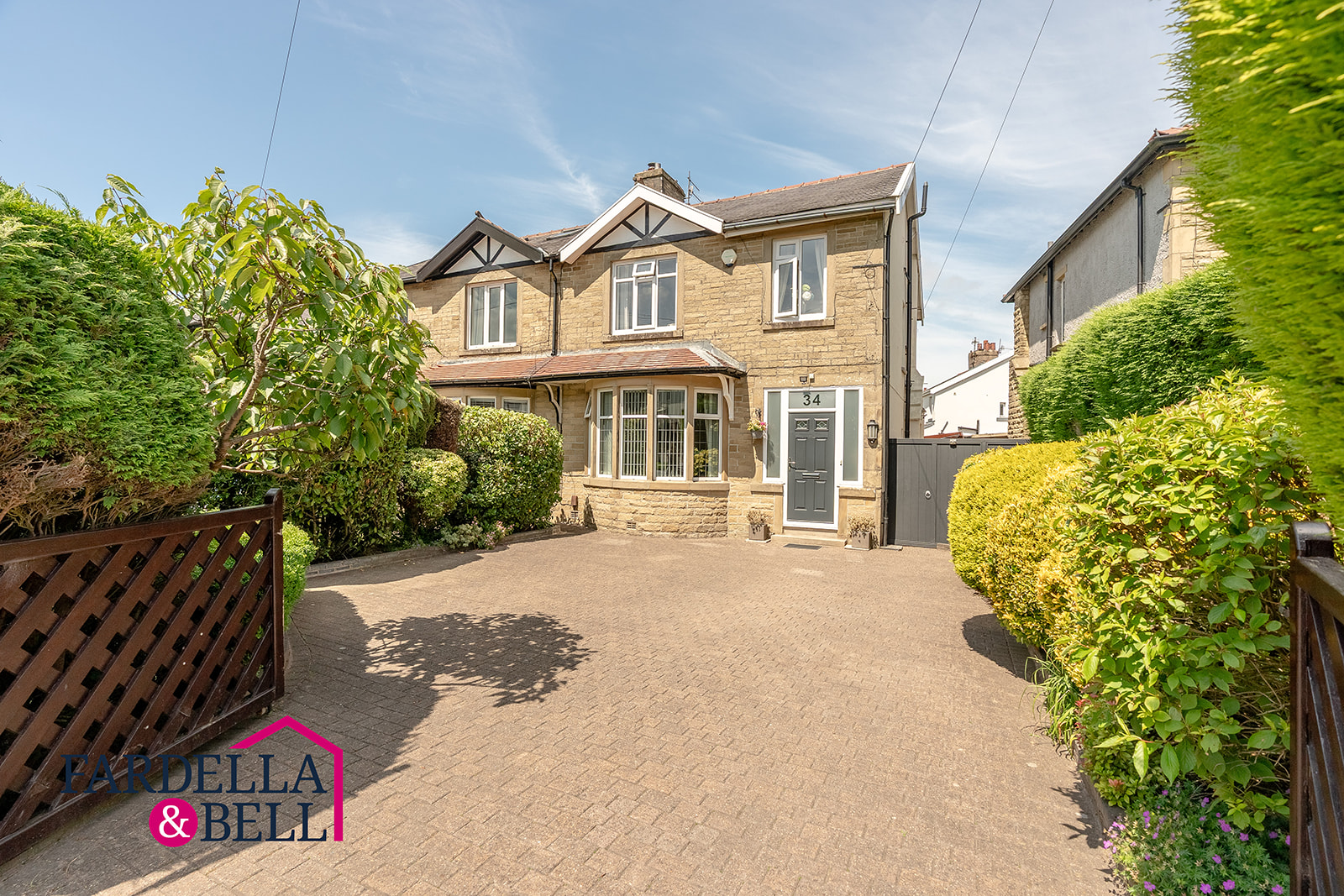
Key Features
- Two reception rooms
- Paved driveway
- Beautiful rear garden with storage
- Three well-proportioned bedrooms
- Downstairs WC
- Leasehold - 999 years
- Main bedroom features a shower room
- Popular location
- Close to local schools, shops and parks
- Perfect for first time buyers or growing families
Property description
This inviting semi-detached house is a perfect choice for first-time buyers or growing families. The property features two reception rooms, a paved driveway, and a beautiful rear garden with storage sheds. Three well-proportioned bedrooms offer ample space, complemented by a downstairs WC for convenience. The main bedroom boasts a shower room, providing a touch of luxury. A standout feature of the home is the fully boarded loft, ideal for storage or potential conversion. A big bay window in the lounge bathes the room in natural light, creating a welcoming ambience. Located in a popular area, this residence is close to local schools, shops, and parks, making it an ideal choice for those seeking convenience and community.
Outside, the property offers a generous rear garden perfect for outdoor activities or simply basking in the sunshine. The landscaped garden features a mix of lawn and a stone-paved patio, providing an excellent space for entertaining guests or enjoying a quiet moment. Fully enclosed by fencing, this space offers privacy and security. Two garden sheds offer storage solutions for outdoor equipment or seasonal items. An outdoor tap adds convenience for gardening enthusiasts. Side access from the garden leads directly to the front driveway, making moving outdoor equipment or bicycles easy. This property truly offers a wonderful balance of indoor comfort and outdoor charm, ready to be enjoyed by its next fortunate owners.
General Overview
Upon entry, you're welcomed by a bright vestibule with a three-year-old composite door, radiator, and coat space. The spacious living room has a bay window, cosy electric fireplace, fitted carpets, and TV point. The dining room features a second electric fire, TV point, French doors to the rear, and room for a dining table. The kitchen offers laminate flooring, wall and base units, and space for appliances including washing machine, dryer, fridge/freezer, and freestanding oven. A chrome sink with mixer tap sits beneath a uPVC window, with partially tiled walls. A downstairs WC adds convenience. Upstairs are three well-proportioned bedrooms. Bedroom one has the added benefit of a private shower room and includes fitted carpets, sliding wardrobes, space for a double bed. The fully tiled family bathroom offers a walk-in mains-fed shower, vanity unit with chrome taps, push-button toilet, towel radiator, and frosted window. A practical and welcoming home throughout.
Location
Floorplans
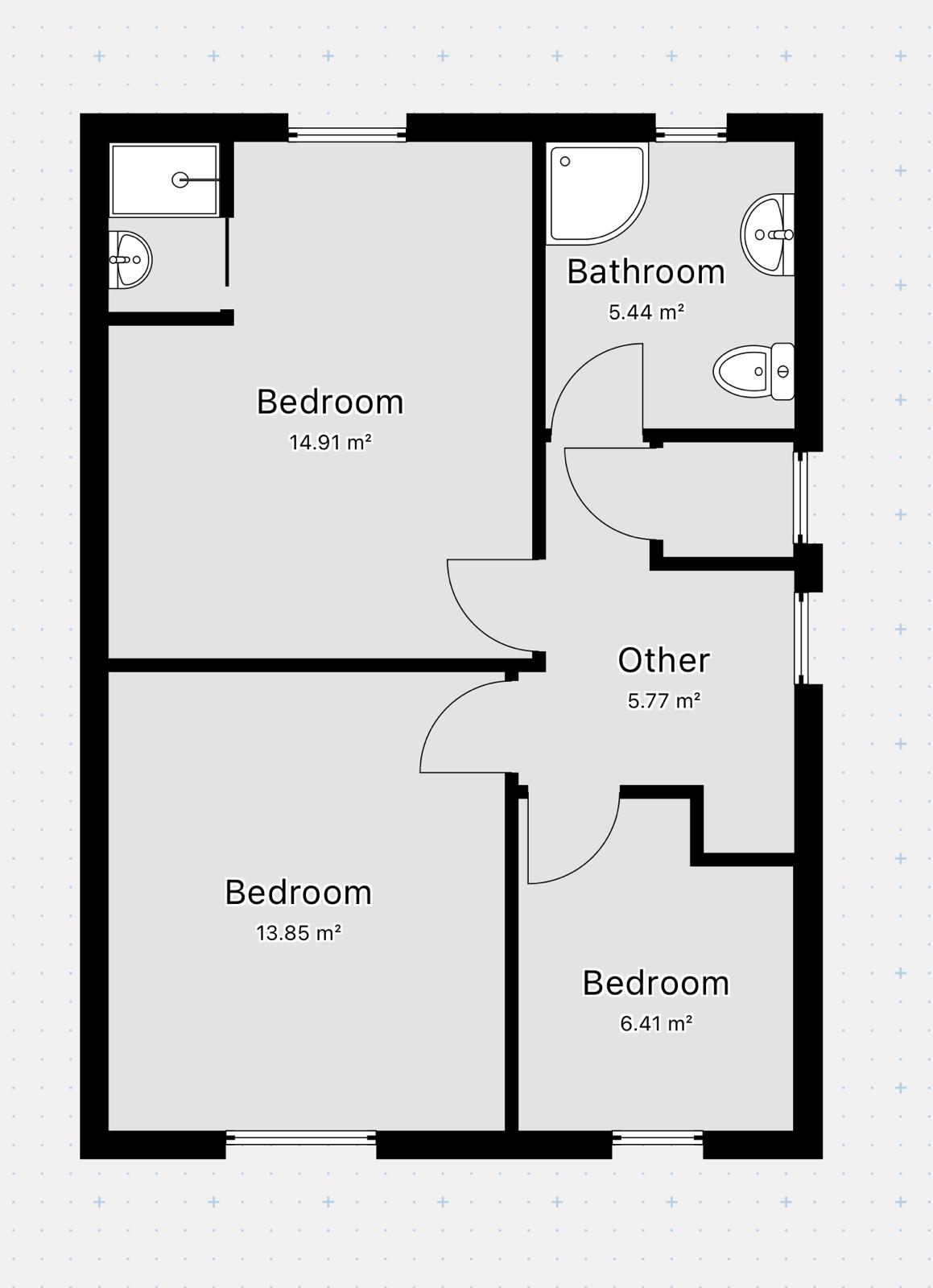
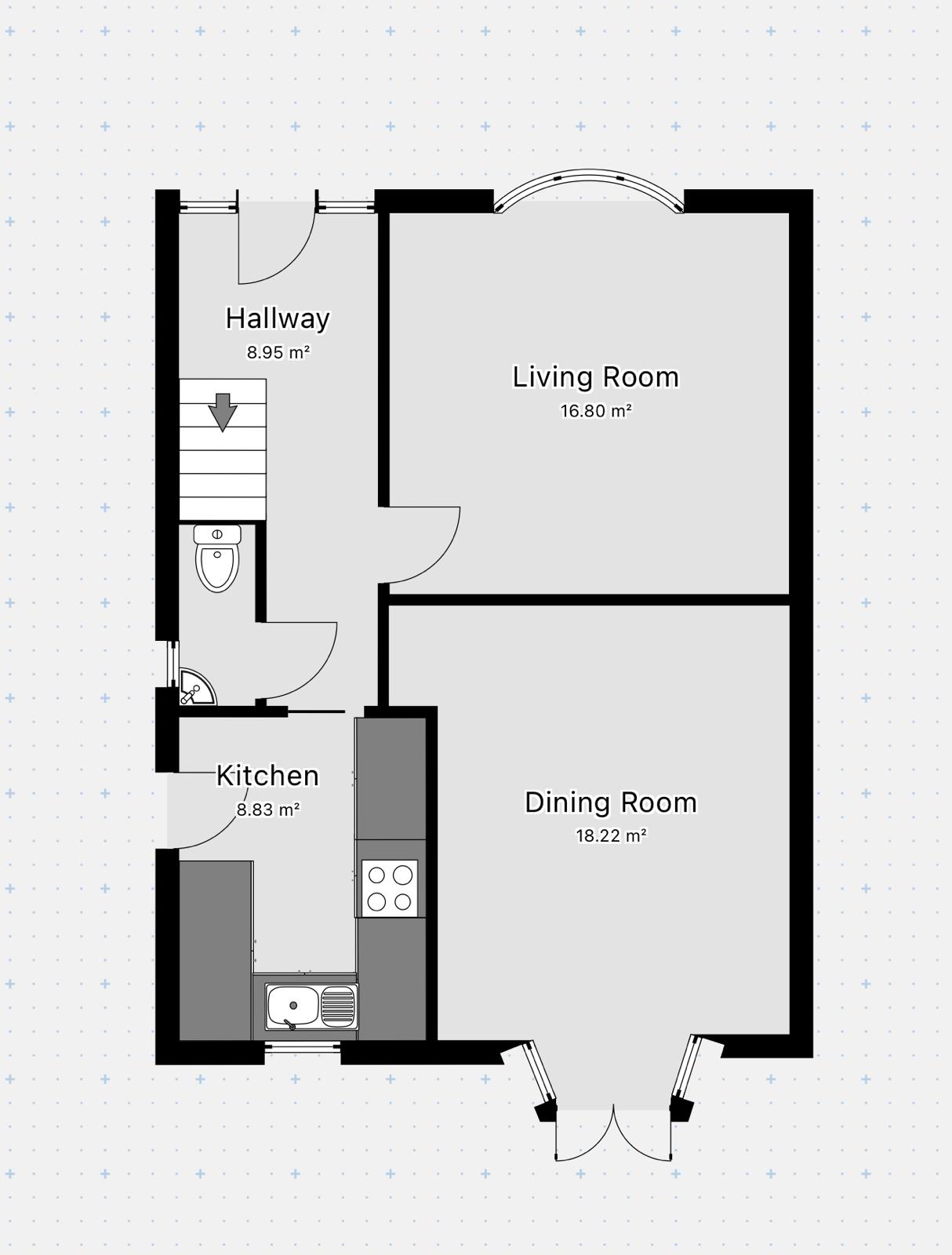
Request a viewing
Simply fill out the form, and we’ll get back to you to arrange a time to suit you best.
Or alternatively...
Call our main office on
01282 968 668
Send us an email at
info@fbestateagents.co.uk
