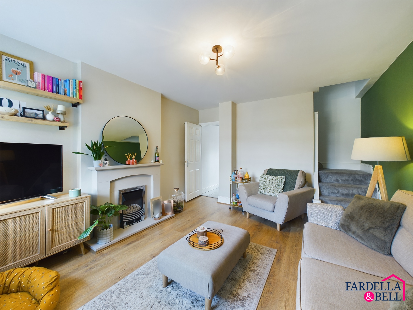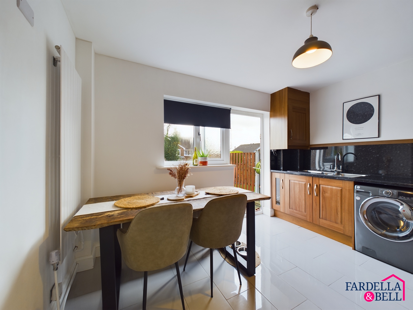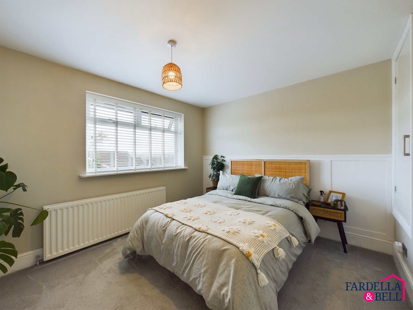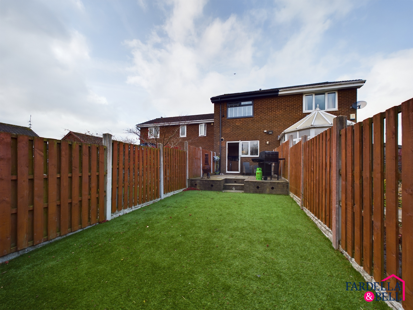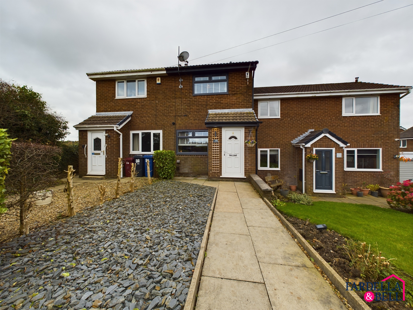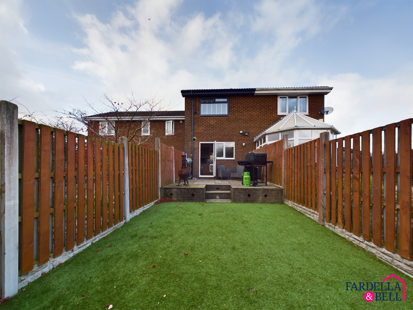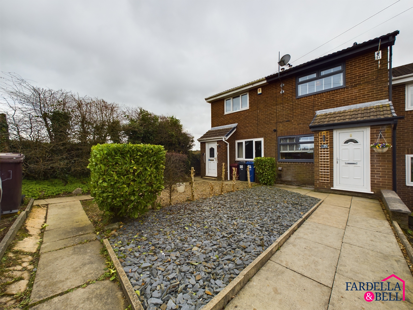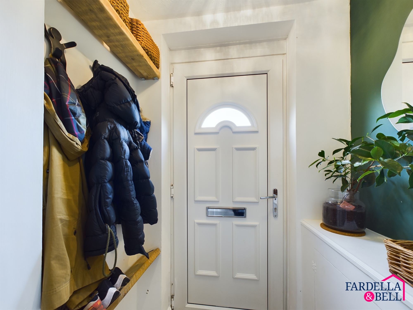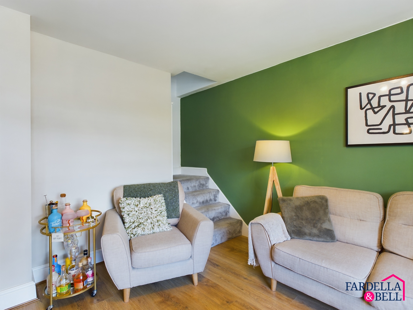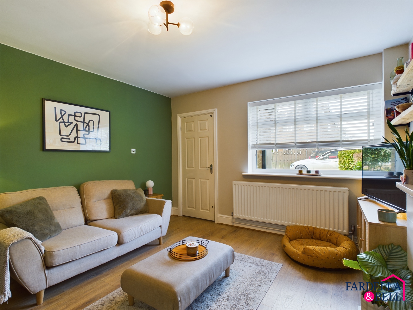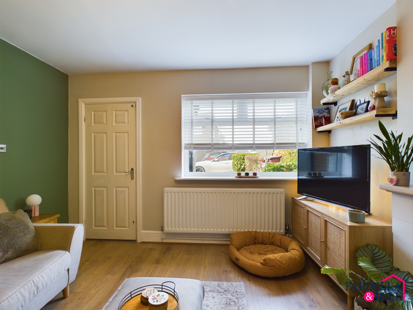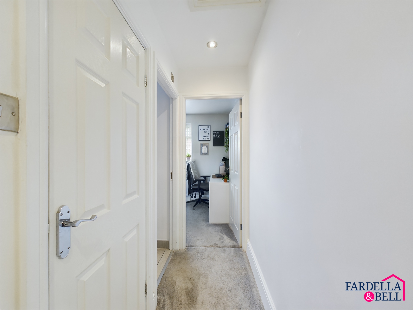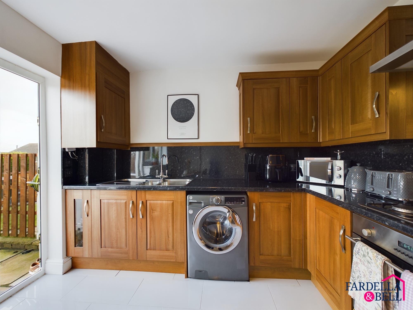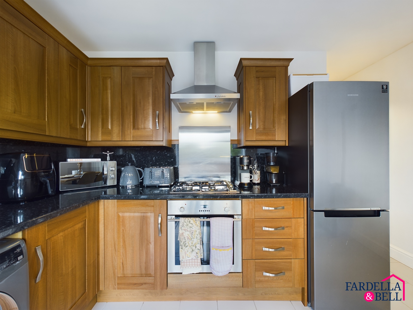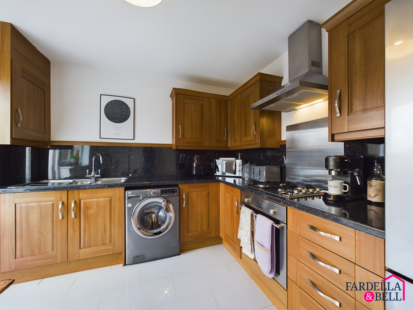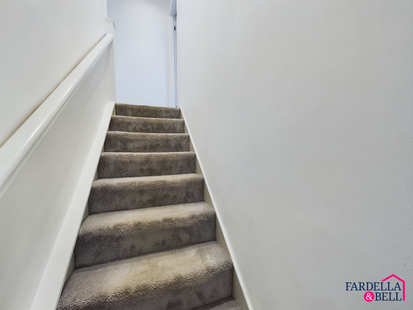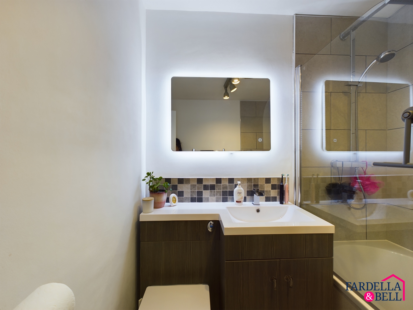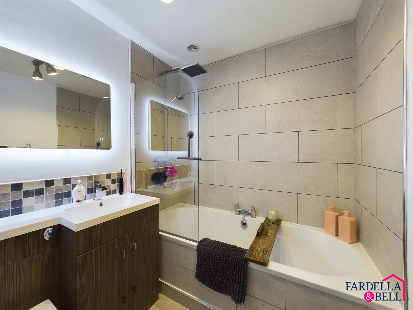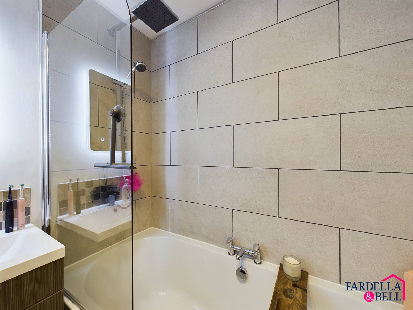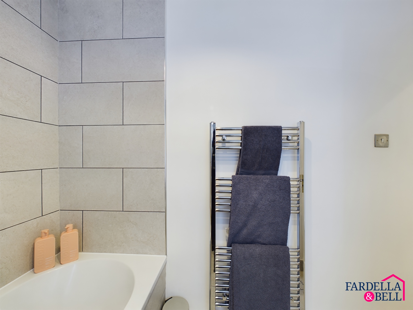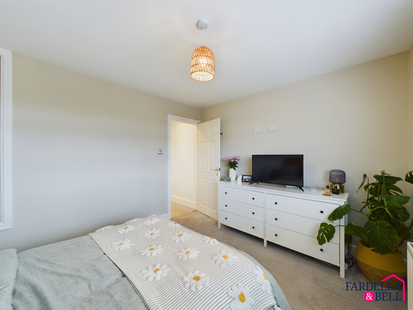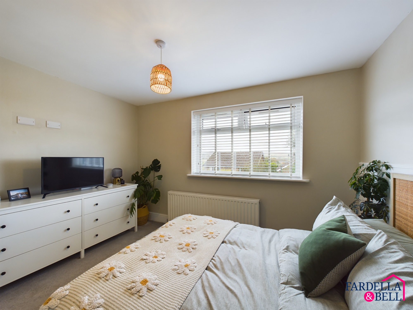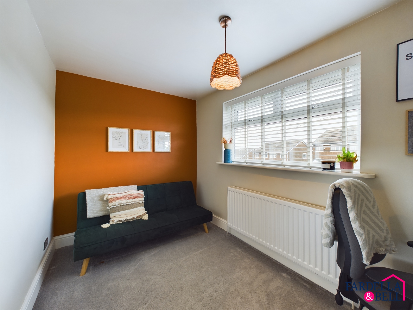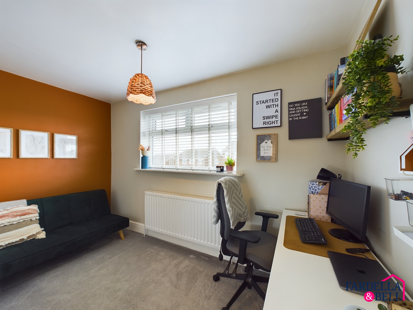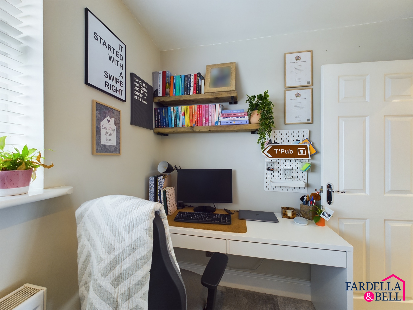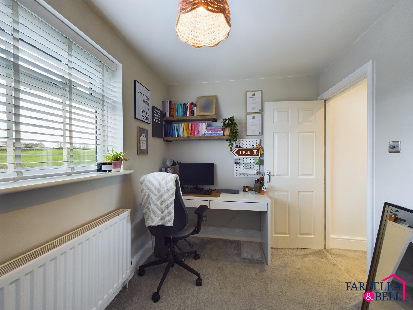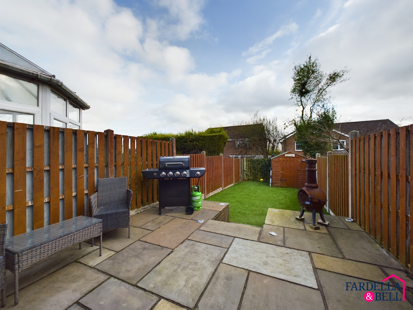90 Grassington Drive,
Burnley,
Burnley
£155,000
- 2
- 1
Charming 2-bed mid-terrace with front garden views. Modern interior incl. new boiler & bath. Generous double bedrooms. Stone chipped area, paved pathway, & artificial grass for low maintenance outdoor living. Perfect for first-time buyers.
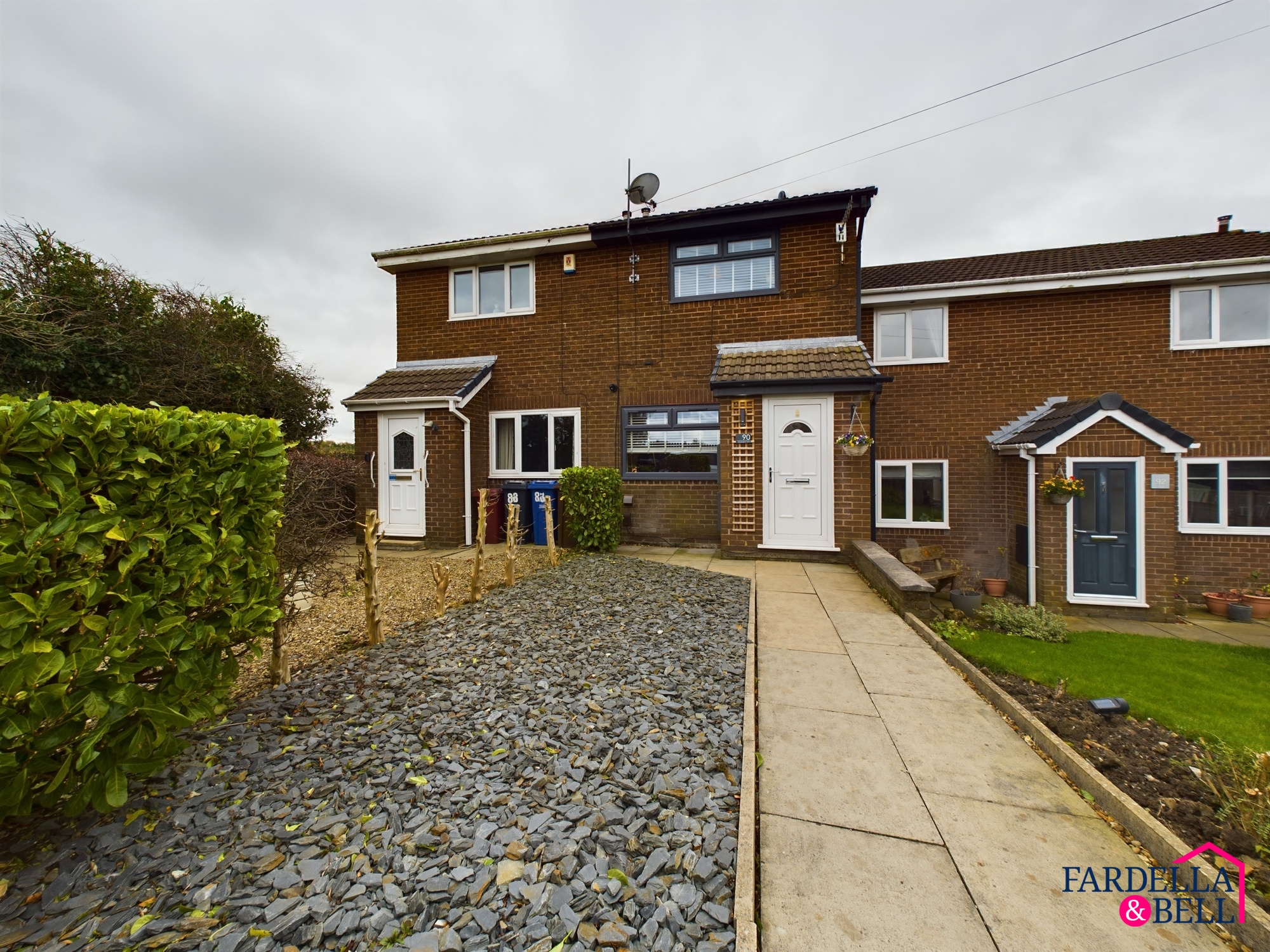
Key Features
- Two bedroom mid terraced
- Popular area
- Front and rear gardens
- Views from the front
- New boiler
- Modern bathroom
- Ideal for first time buyers
- Cul de sac location
Property description
Introducing this charming 2 bedroom mid-terraced house located in a sought-after area offering a perfect blend of comfort and convenience. The property boasts front and rear gardens, with the front garden providing picturesque views that are sure to delight any homeowner. The interior features include a new boiler and a modern bathroom, creating a contemporary living space ideal for first-time buyers looking to settle down in a peaceful cul-de-sac location. Two generously sized double bedrooms offer ample space for relaxation and rejuvenation, completing the appeal of this inviting home.
Outside, the property continues to impress with a stone chipped area and a stone-paved pathway leading to the front door, providing a welcoming entrance to the residence. The fenced boundaries ensure privacy and security, while the Indian stone paved area offers the perfect spot for outdoor seating or dining. Additionally, the artificial grass area requires minimal upkeep, allowing for year-round enjoyment of the outdoor space. Whether relaxing under the sun or hosting gatherings with loved ones, this property offers a peaceful retreat where residents can unwind and create lasting memories in the comfort of their own home.
Entrance porch
Laminate flooring, meter cupboards, ceiling light point, uPVC front door. coat hooks and shoe storage.
Lounge
Laminate flooring, ceiling light point, radiator, gas fire, TV point, uPVC double glazed window and staircase to the first floor.
Kitchen
A mix of wall and base units, washing machine point, boiler cupboard, gas hob, electric oven, splashbacks, chrome sink with chrome mixer tap, freestanding fridge / freezer point, extraction point, wall mounted radiator, tiled flooring, uPVC window and door leading to rear garden.
Landing
Fitted carpet, spotlights and loft access point.
Bedroom one
Fitted carpet, ceiling light point, radiator, panelled wall, storage cupboard and TV point.
Bedroom two
Radiator, uPVC double glazed window, fitted carpet and ceiling light point.
Bathroom
Partially tiled walls, vanity unit with sink and chrome mixer tap, illuminated mirror, bath with overhead mains fed shower, spotlights,
Location
Floorplans
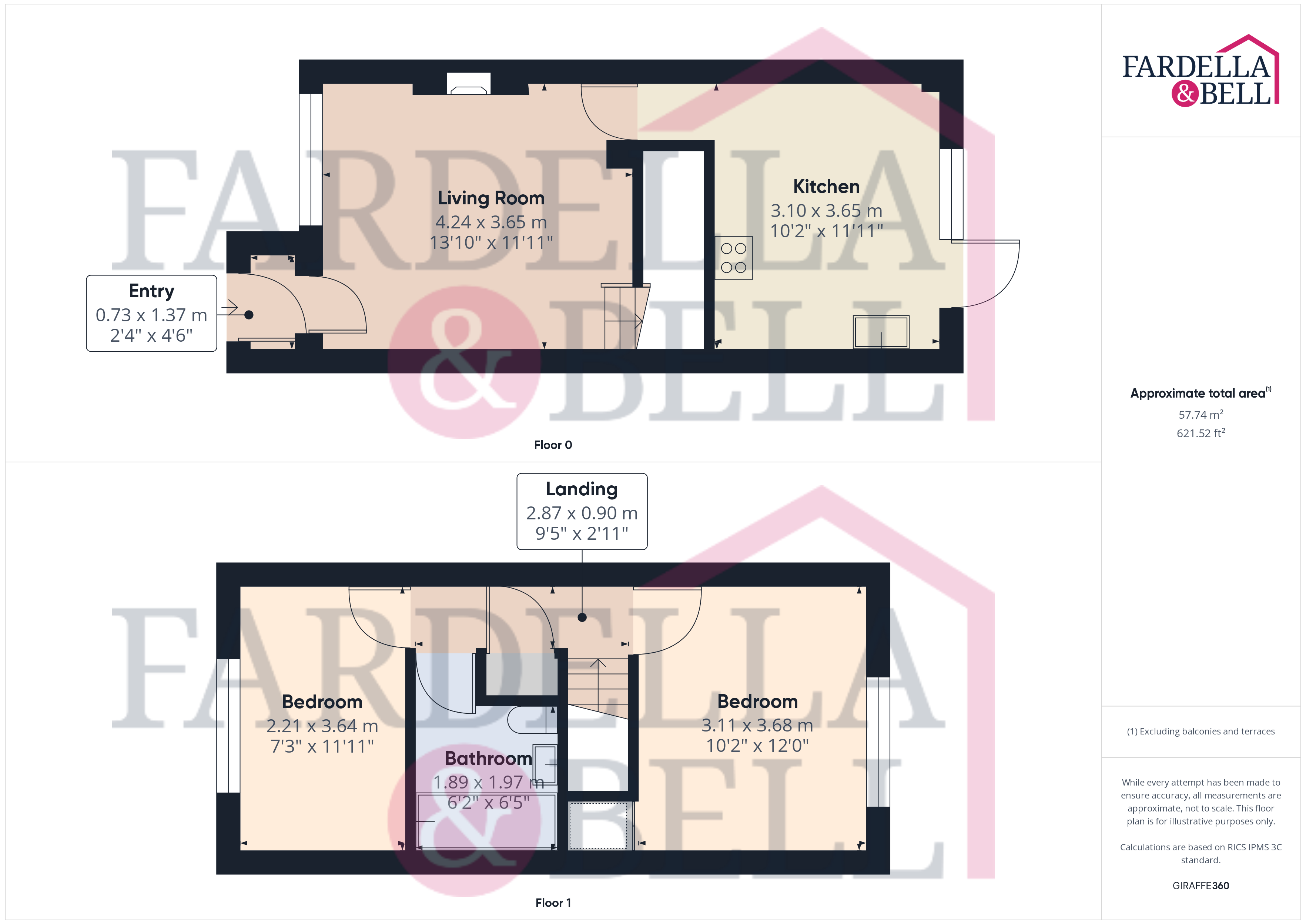
Request a viewing
Simply fill out the form, and we’ll get back to you to arrange a time to suit you best.
Or alternatively...
Call our main office on
01282 968 668
Send us an email at
info@fbestateagents.co.uk
