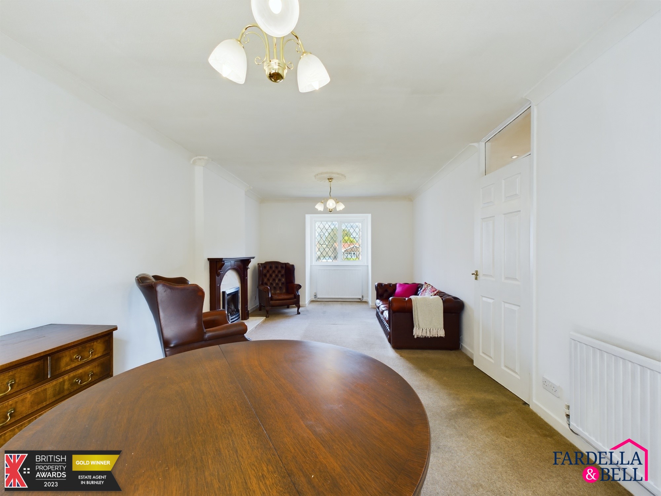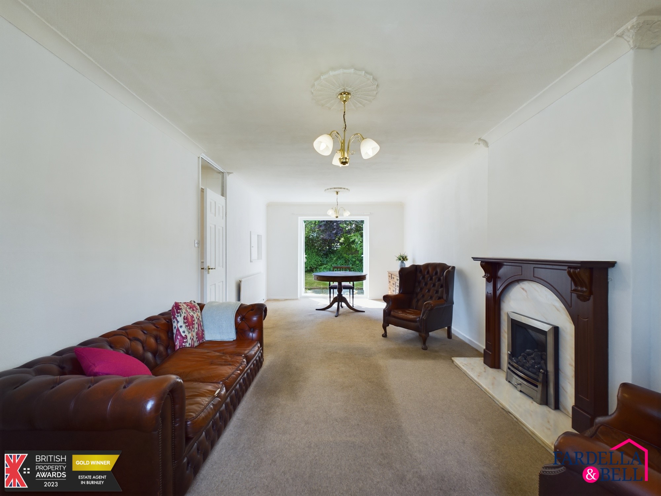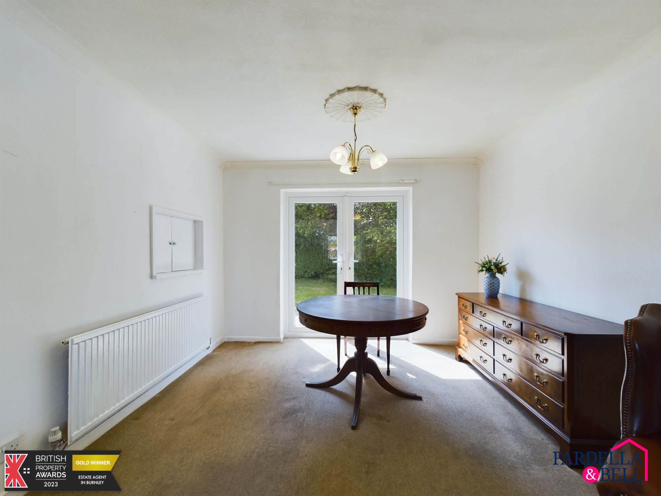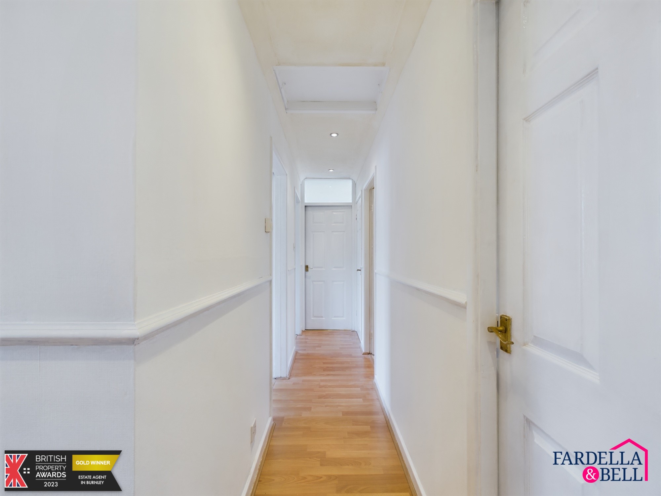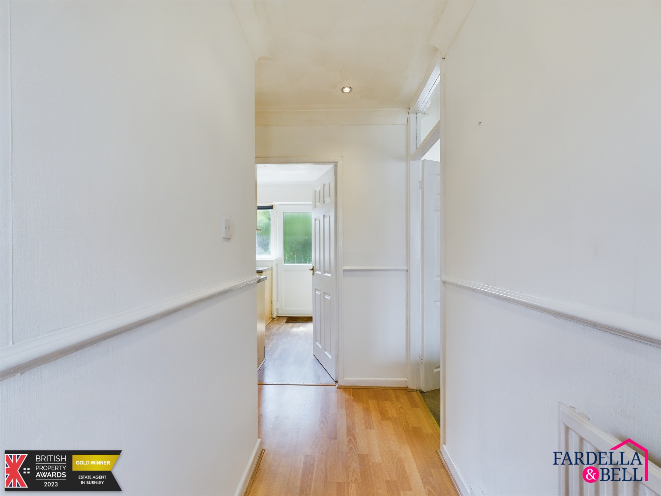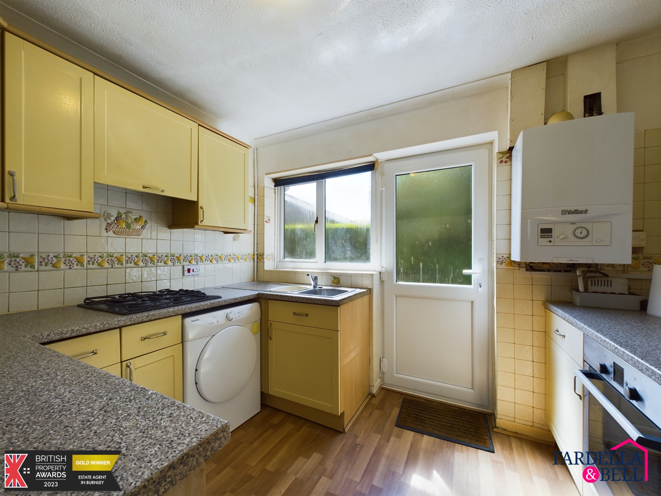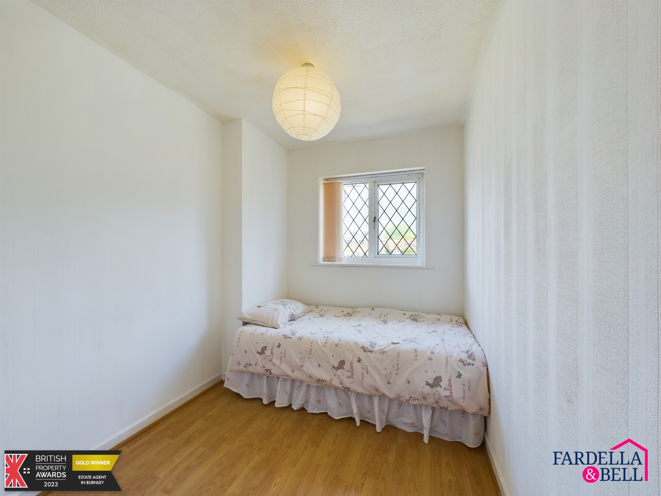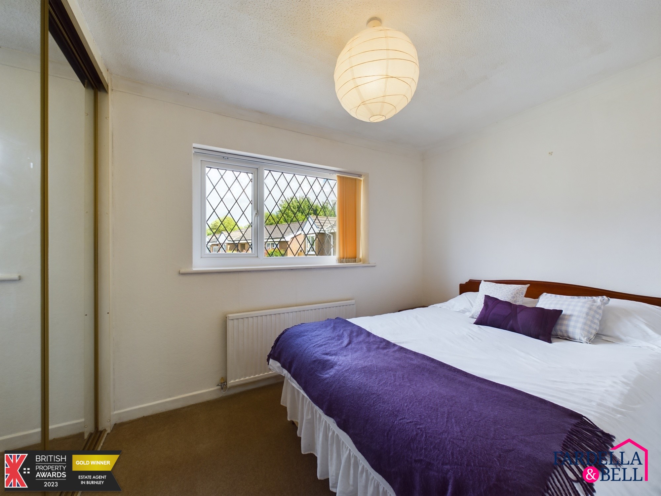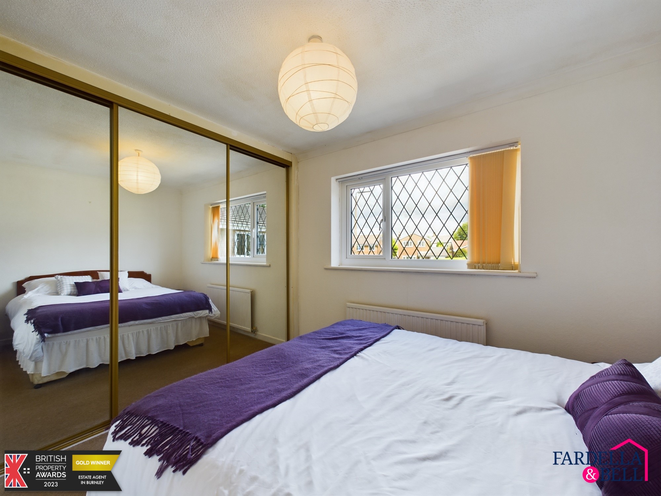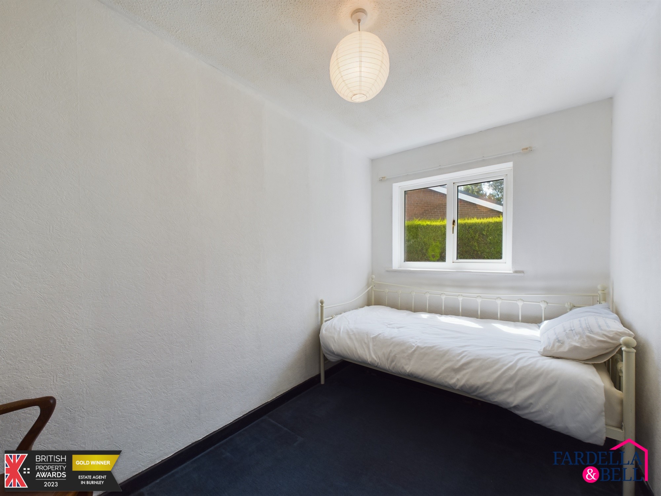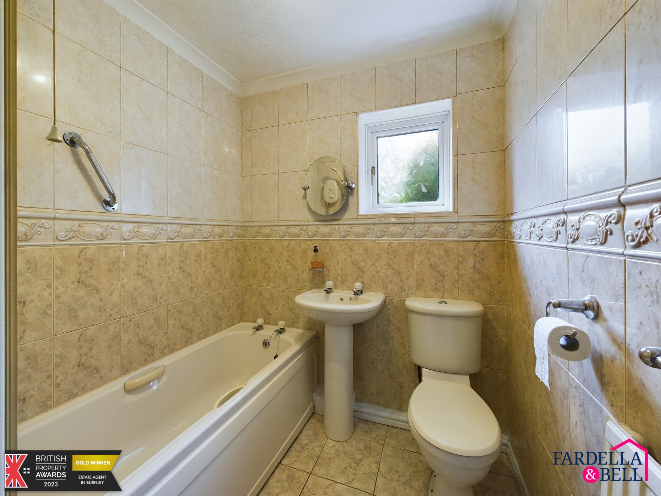
Key Features
- Detached Double Garage
- Good schools and transport links for motorway and rail
- Gas Central Heating
- uPVC Double Glazing
- Driveway
- Fantastic Garden Space
- Council Tax Band C
Property description
*** CHAIN FREE - 3 BEDROOMS - DETACHED - BUNGALOW - DOUBLE GARAGE***
Situated in a peaceful cul-de-sac within the highly desirable area of Lowerhouse, this charming detached bungalow offers a perfect blend of comfort and convenience. Ideal for those looking to downsize, the property boasts a welcoming living and dining room that provides ample space for relaxation and entertaining.
With three well-proportioned bedrooms, the bungalow offers flexibility for guests, a home office, or a hobby room. The 3-piece bathroom is well appointed, ensuring convenience for your daily routine.
One of the standout features of this property is the double detached garage, providing excellent storage solutions and secure parking. The generous driveway also adds additional convenience for multiple vehicles or simply to use as storage.
The surrounding neighbourhood of Lowerhouse is known for its tranquility and community spirit, offering easy access to local amenities, parks, and transport links.
Whether you're looking to enjoy a quieter pace of life or simply desire the ease of single-level living, this bungalow is the perfect choice. Don't miss the opportunity to secure a wonderful home in one of Burnley's most sought-after locations.
Entrance Hallway
uPVC front door, laminate flooring, access to all rooms, storage cupboard, loft access point, spotlights to the ceiling and dado rail.
Living Dining Room
uPVC double glazed and leaded bay window, coving, patio doors leading to the rear garden, two radiators, light points, coving, fitted carpet, serving hatch to the kitchen, gas fire with marble hearth and wooden surround.
Kitchen
A mix of wall and base units, partially tiled walls, gas hob, electric oven, uPVC double glazed window and door, washer / dryer point, sink with drainer and chrome mixer tap and ceiling coving.
Bathroom
uPVC double glazed frosted window, fully tiled walls and flooring, push button wc, pedestal sink with taps, panelled bath with taps, shower screen and overhead shower facility, radiator and coving.
Bedroom One
uPVC double glazed and leaded window, radiator, light point, fitted carpet, coving and the fantastic addition of fitted wardrobe space with mirrored sliding doors.
Bedroom Two
Facing the front aspect, uPVC double glazed and leaded window, laminate flooring, radiator and light point.
Bedroom Three
Overlooking the rear aspect, uPVC double glazed window, light point, radiator and fitted carpet.
Exterior
Exterior - Boasting a fantastic garden with a mostly lawn-covered area, a paved patio, shed and convenient gated access. There are also water and electric points available. The detached double garage has been divided into two single units, each with up-and-over doors. A side access door and electrical supply complete the garage’s features.
Front - The property is situated in a peaceful cul-de-sac and features a double driveway at the front, an expansive lawn, a step up to the front door, and gated side access
Consumer Protection Regs
To comply with Consumer Protection Regulations we have been advised by our vendors on the following information:
The tenure of this property is 'Leashold' and the Council Tax Band is 'C'
999 Years from 01/01/1982 - Grond rent is £35 annually.
The title register shows the property may contain restrictive covenants. These should be raised and satisfied by your chosen legal representative.
Parking - Driveway
Rights and easements – Shared access to the property driveway
Restrictions – Not conservation area, not a listed building status, no tree preservation orders in place.
Building safety – None identified
Accessibility/Adaptations – Step to the front access, essential living accommodation on one level
Utility supply - Mains gas, electric and water.
Coastal erosion risk - None
Planning permission – None for the property itself and its immediate locality
Flood Risk - Low
Coalfield or mining area - Unknown by vendor
Viewings on Brochure
Viewings are strictly by appointment only and can be arranged by calling or emailing Fardella & Bell.
For the latest upcoming properties make sure you follow our socials on instagram @fardella_bell_estate_agents and facebook @fardella & bell estate agents
Disclaimer
Disclaimer- All descriptions advertised digitally or printed in regards to this property are the opinions of Fardella & Bell Estate Agents. and their employees with any additional information advised by the
seller. Properties must be viewed in order to come to your own conclusions and decisions. Although every effort is made to ensure measurements are correct, please check all dimensions and shapes
before making any purchases or decisions reliant upon them. Please note that any services, appliances or heating systems have not been tested by Fardella & Bell Estate Agents and no warranty can be
given or implied as to their working order
Publishing
Publishing - You may download, store and use the material for your own personal use and research. You may not republish, retransmit, redistribute or otherwise make the material available to any party or make the same available on any website, online service or bulletin board of your own or of any other party or make the same available in hard copy or in any other media without the website owner's express prior written consent. The website owner's copyright must remain on all reproductions of material taken from this website.
Location
Floorplans
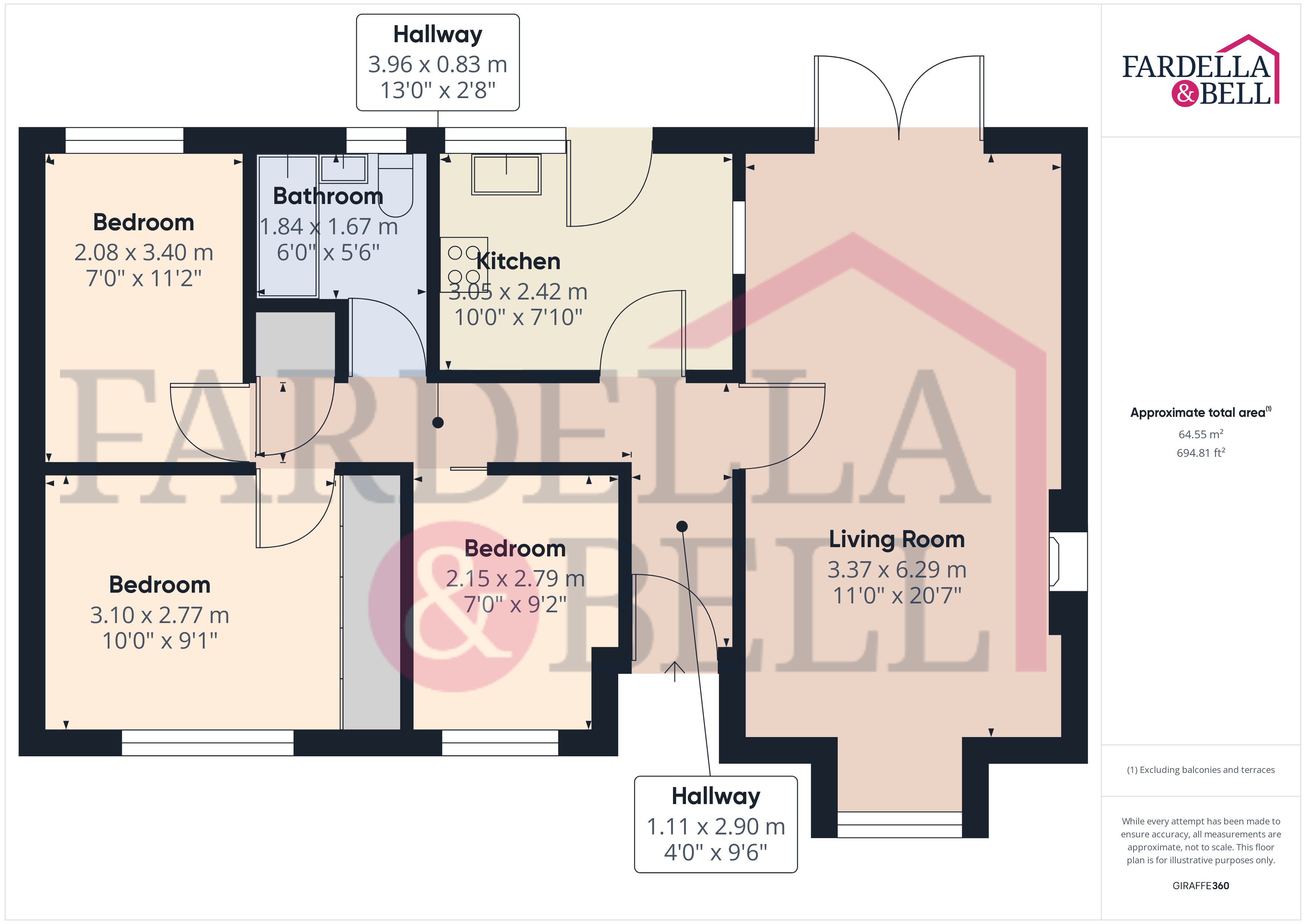
Request a viewing
Simply fill out the form, and we’ll get back to you to arrange a time to suit you best.
Or alternatively...
Call our main office on
01282 968 668
Send us an email at
info@fbestateagents.co.uk
