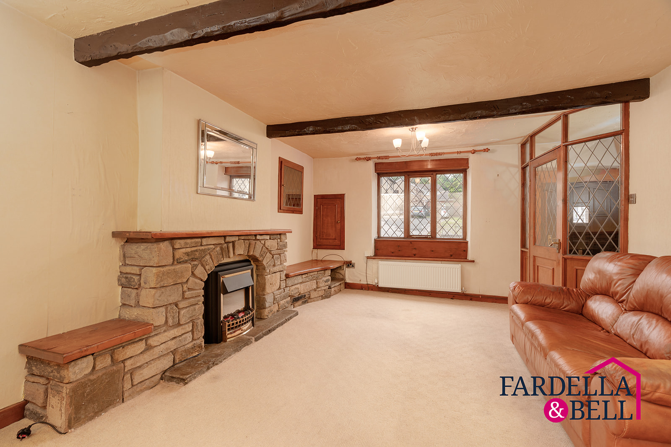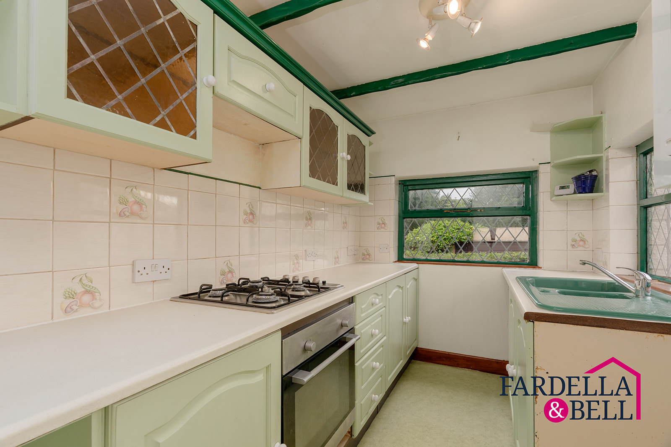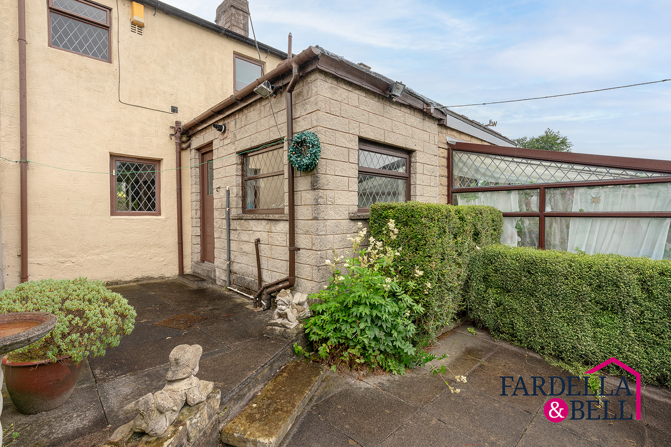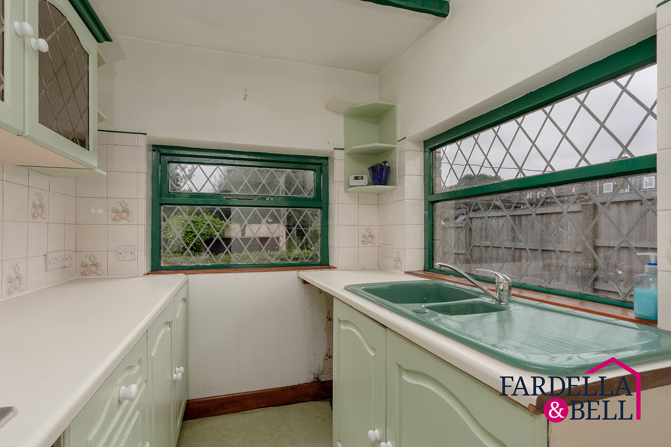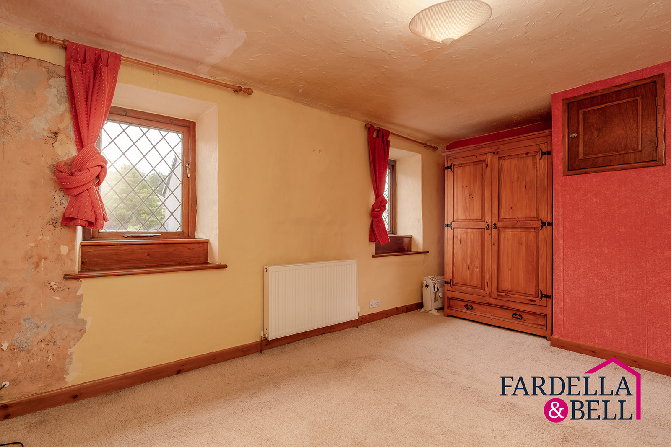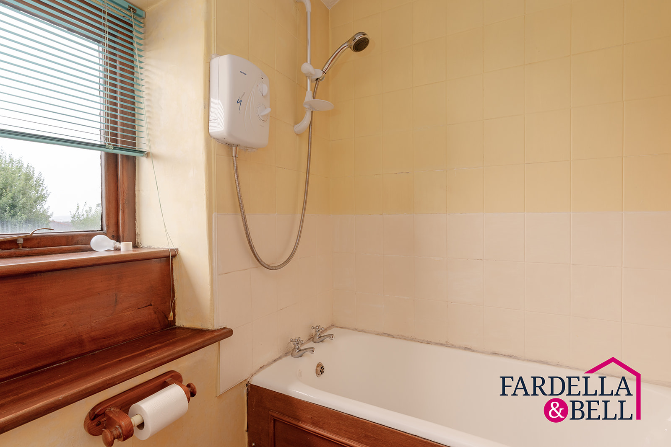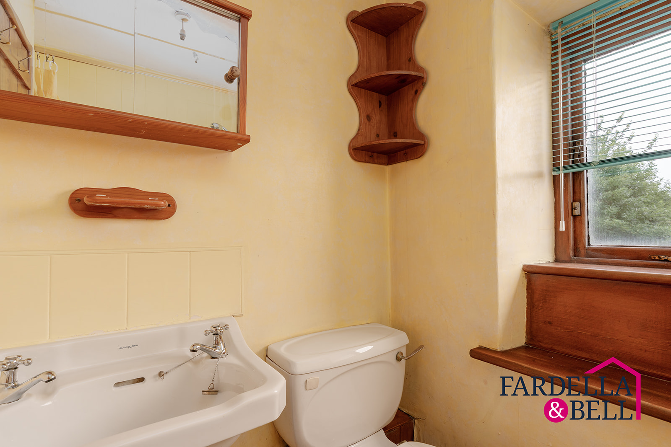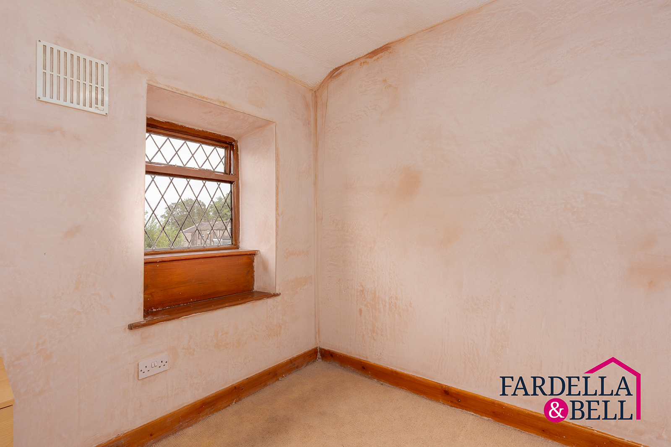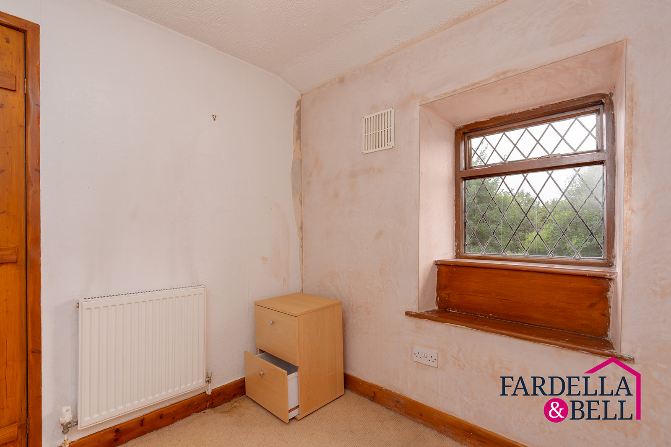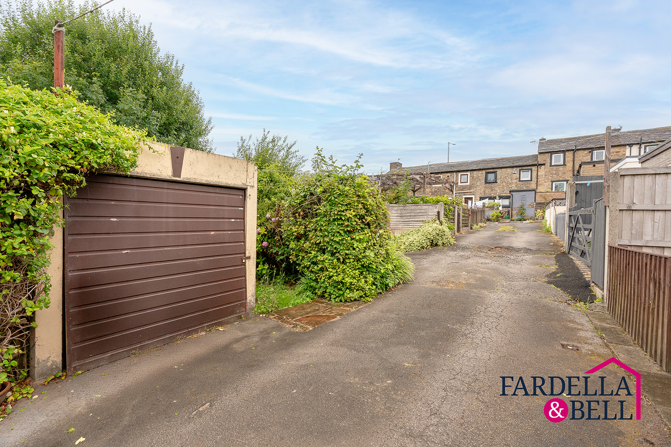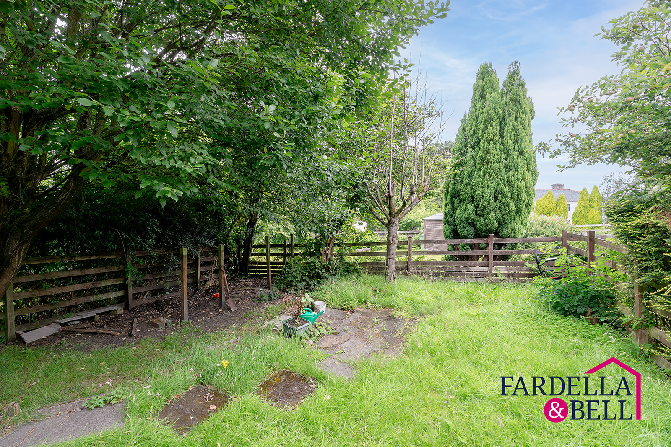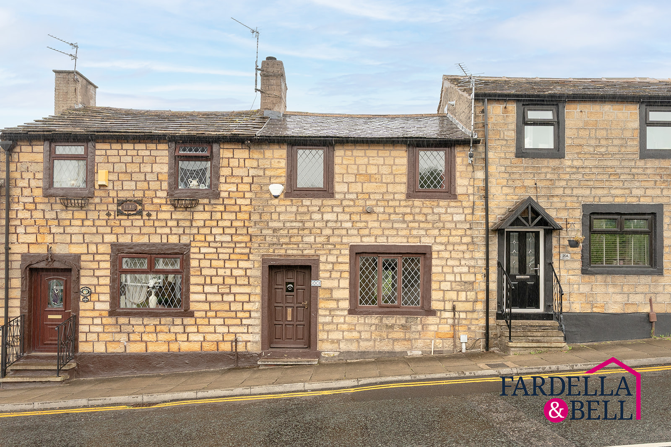
Key Features
- Detached Garage & Rear Garden
- New Roof - 5 years ago
- Boiler Installed 5 years ago
- Chain Free
- Off-road parking
- Stone fireplace
- Exposed wooden beams
- Built-in storage
Property description
This two-bedroom, one-bathroom terraced cottage perfectly blends period charm with practical modern living. The inviting reception room is a true highlight, featuring exposed wooden beams, a rustic stone fireplace, and decorative leaded windows that bathe the space in natural light. The characterful kitchen offers vintage-style cabinetry, a gas hob, built-in oven, and dual aspect windows with lattice detailing, creating a bright and welcoming space for culinary enthusiasts. The classic bathroom combines a built-in shower over a traditional bath-tub, vintage sink, and wooden accents for a touch of warmth and elegance. Both bedrooms are cosy, offering period windows, built-in wardrobes, and soft carpeting for comfort and storage.
Outdoor living is exceptional, with a generous garden framed by tall trees and fencing, offering privacy and a tranquil retreat for relaxation or gardening. Enjoy the outdoors further from the private patio area. Practical features include off-road parking, a detached garage, and a private garden path lined with lush greenery. This cottage’s picturesque stone facade, quaint entrance steps, and thoughtful storage solutions make it an ideal choice for buyers seeking timeless style, comfort, and a peaceful setting.
General Overview
This two-bedroom mid-terraced cottage in Brierfield offers good potential and is in need of modernisation. It features a spacious living room with ceiling beams, a brick fireplace alcove, chequered UPVC double glazing, and fitted carpets. The kitchen includes pastel green units, an integrated gas hob and oven, ceiling beams, and a tiled splashback. Upstairs, the main bedroom is generously sized with two UPVC windows and fitted carpets, while the second double bedroom is suitable for a guest or child. The bathroom has a basic three-piece suite with a bath and electric shower, ceramic sink with twin taps, and partially tiled walls.
Location
Floorplans
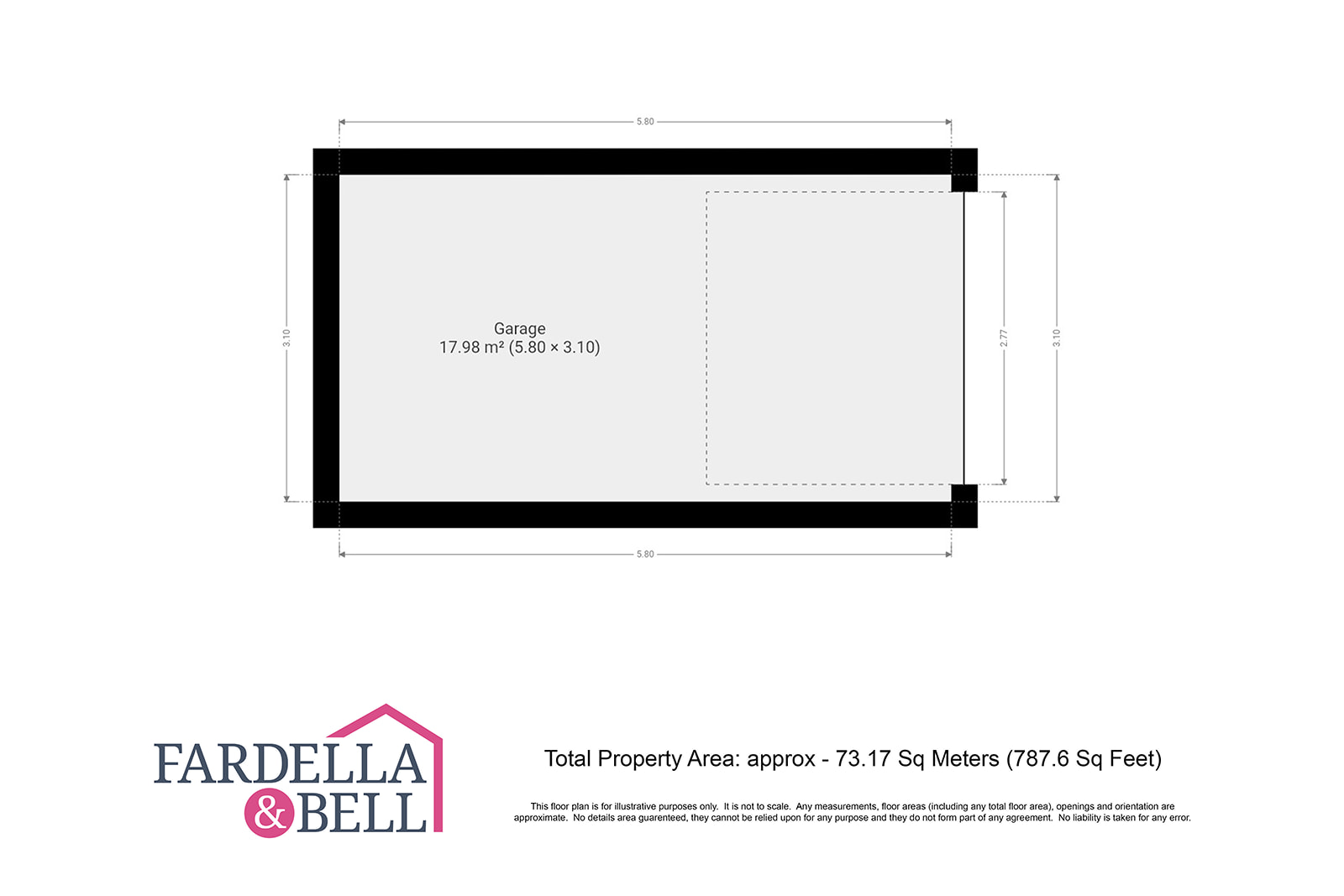
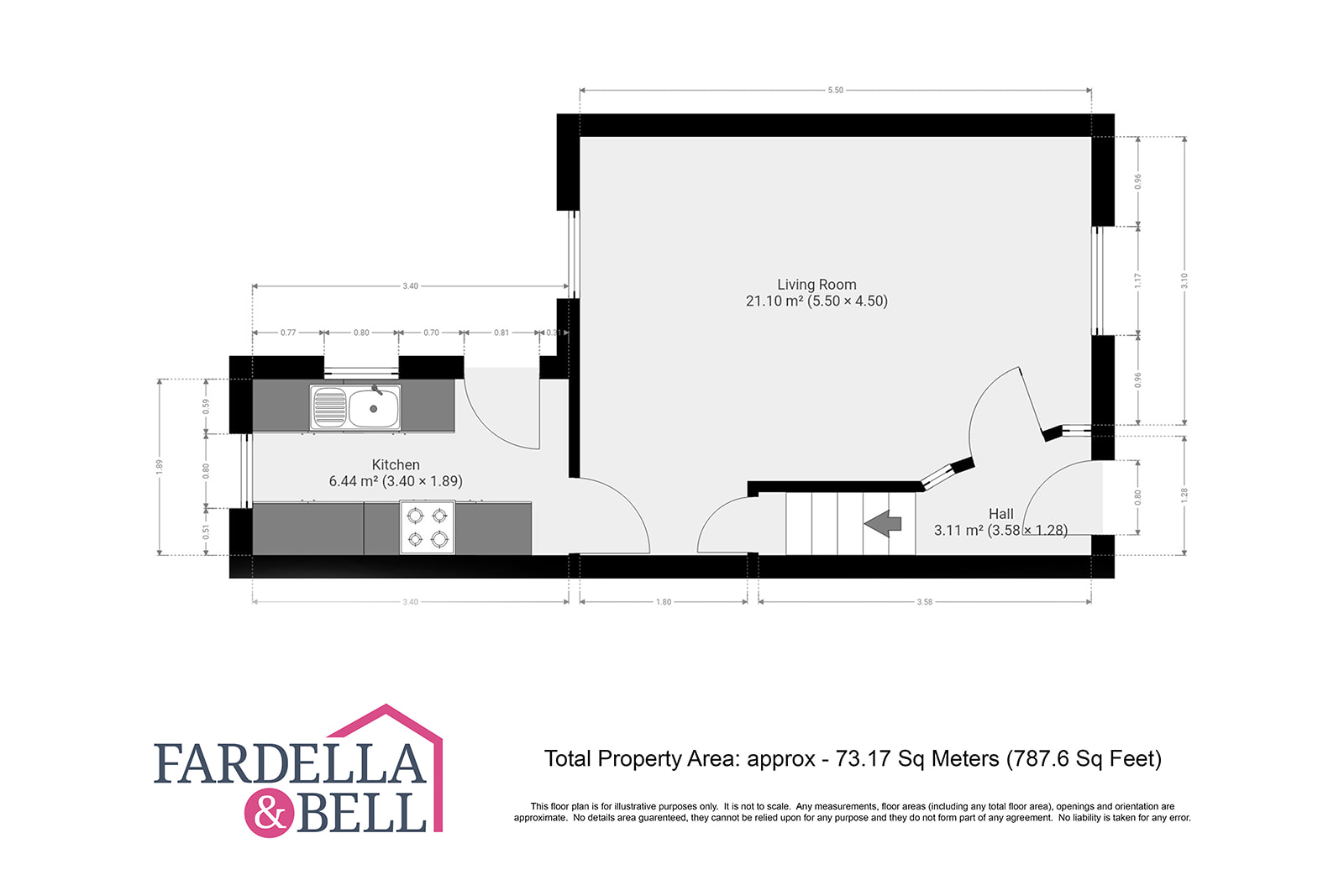
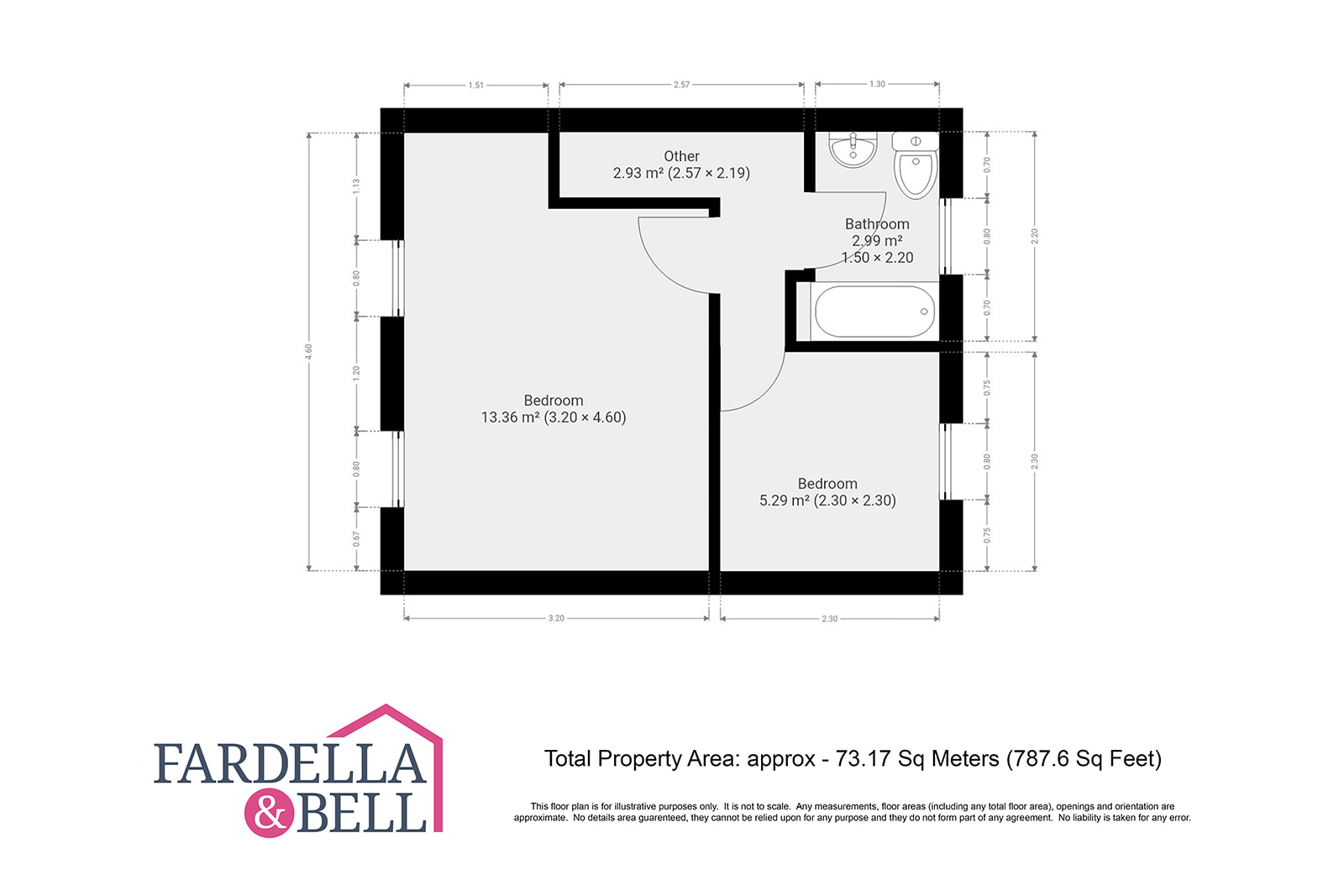
Request a viewing
Simply fill out the form, and we’ll get back to you to arrange a time to suit you best.
Or alternatively...
Call our main office on
01282 968 668
Send us an email at
info@fbestateagents.co.uk
