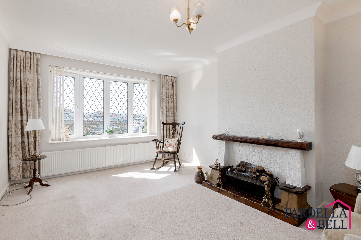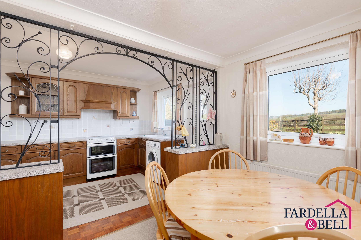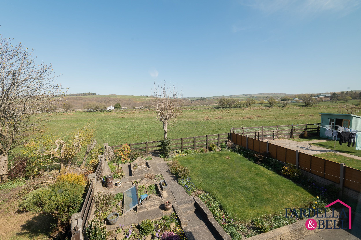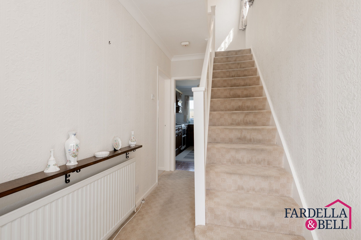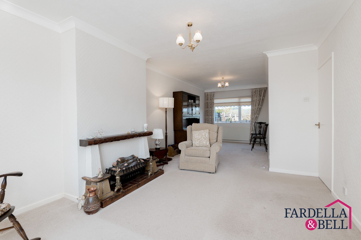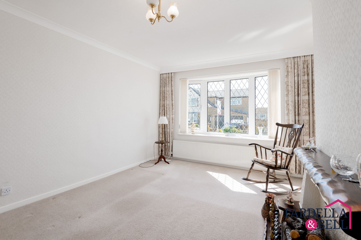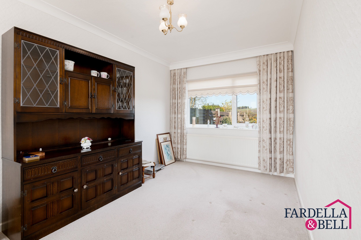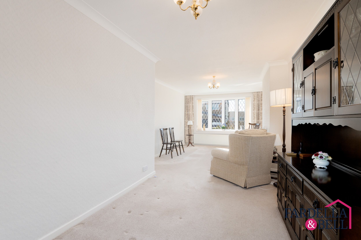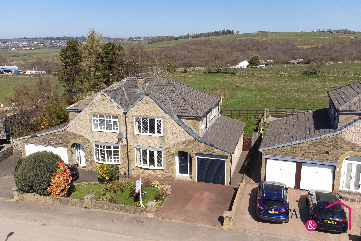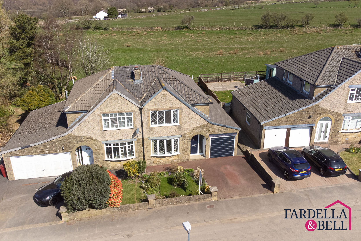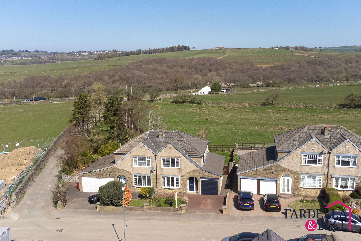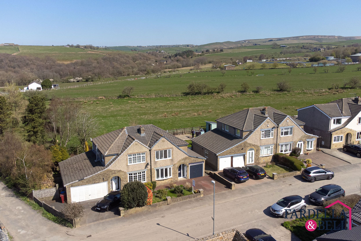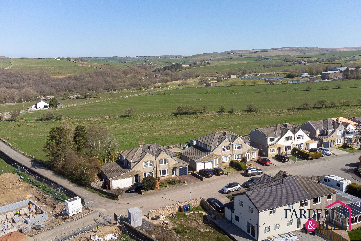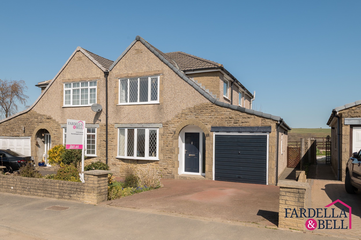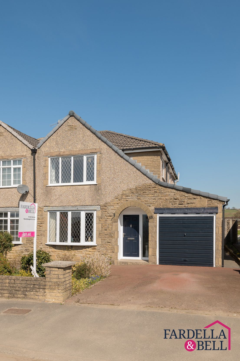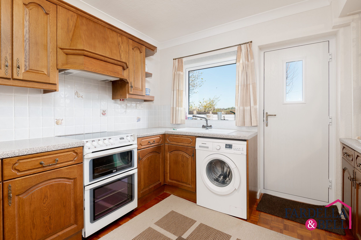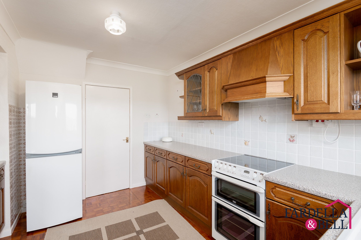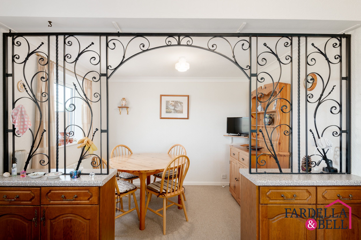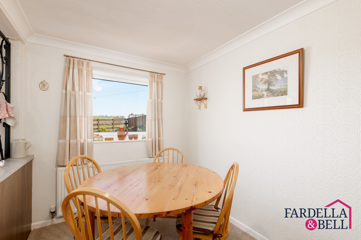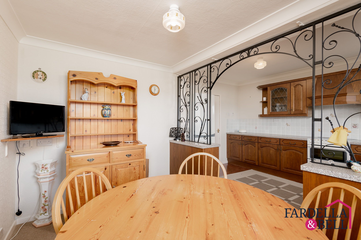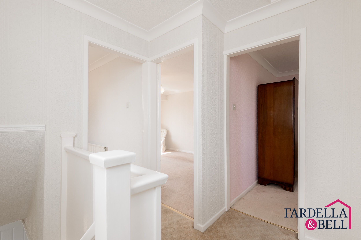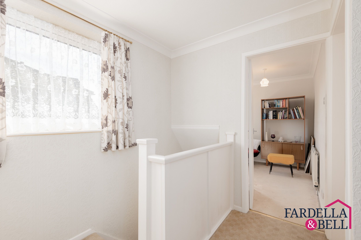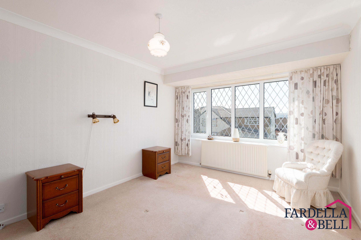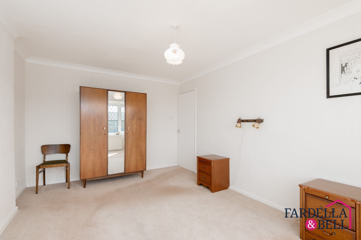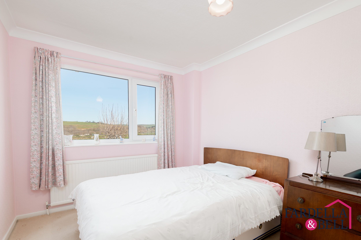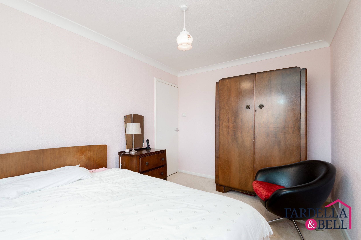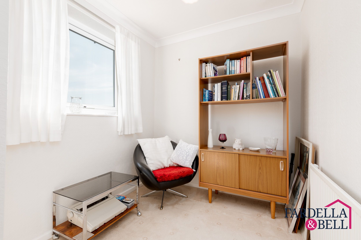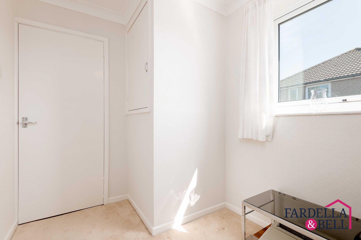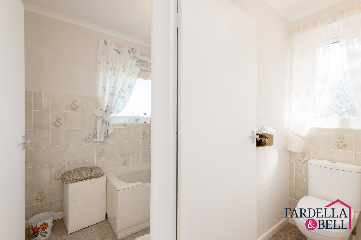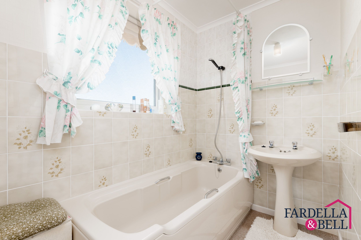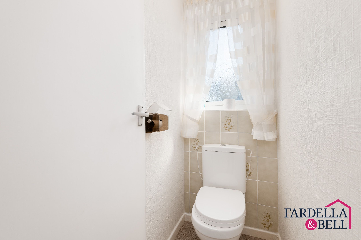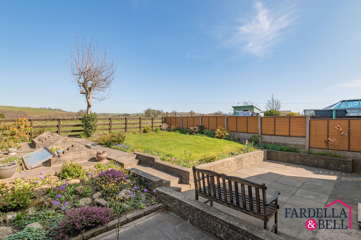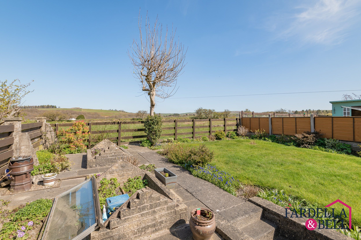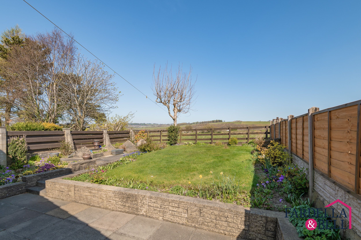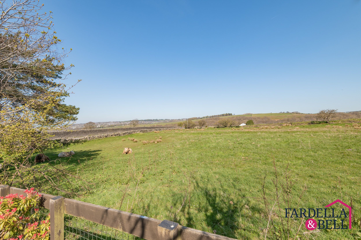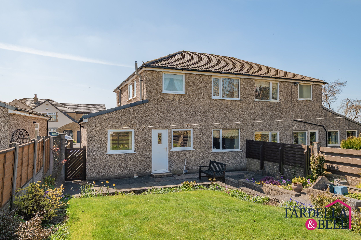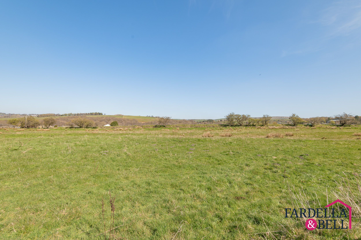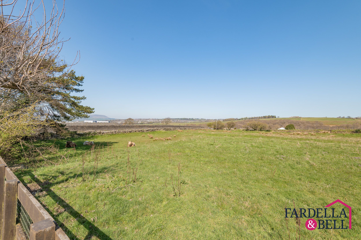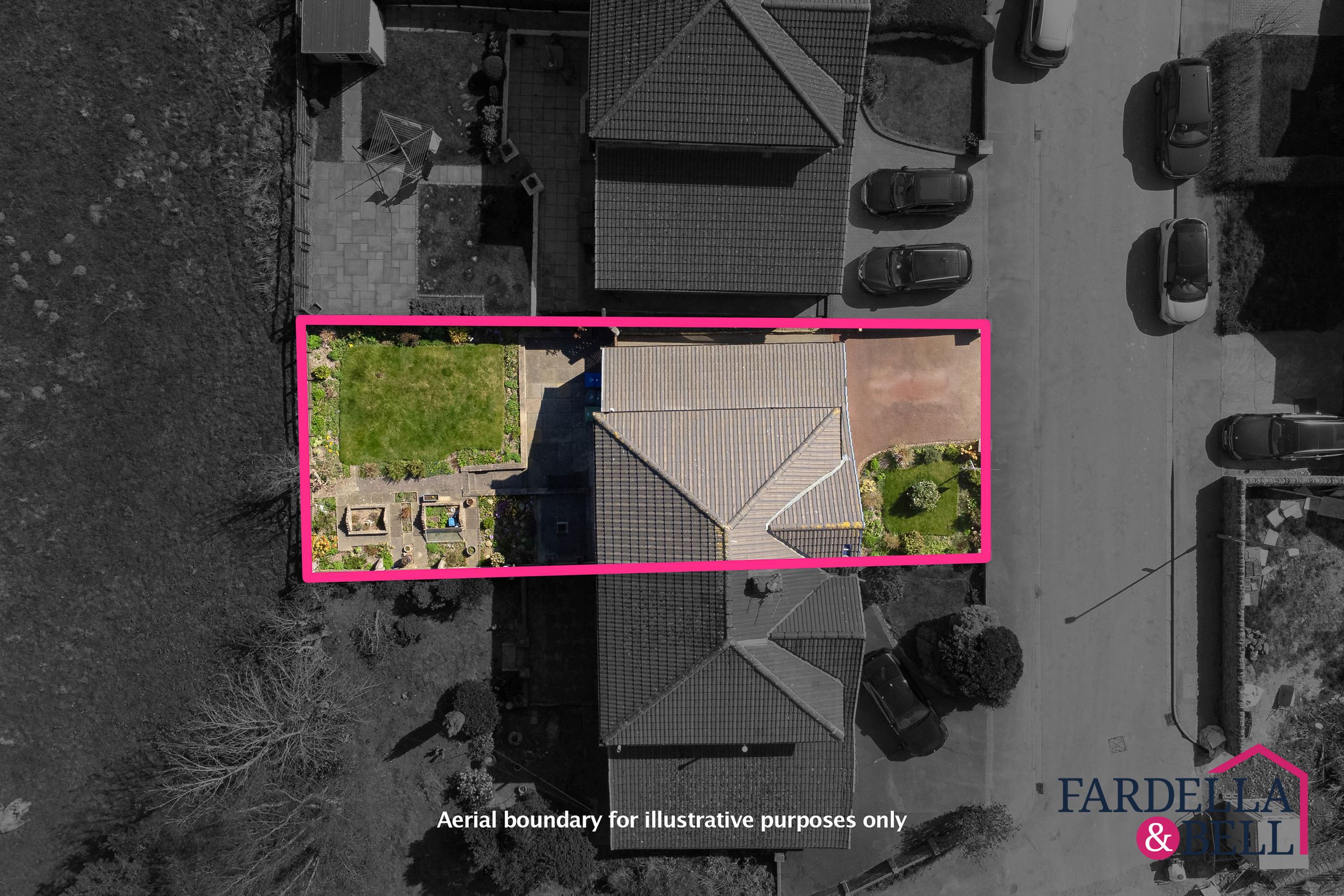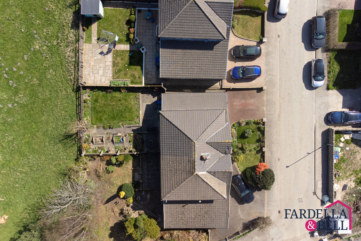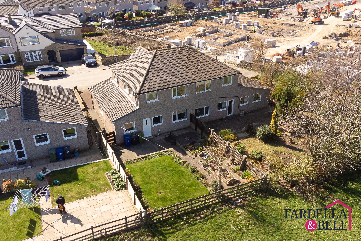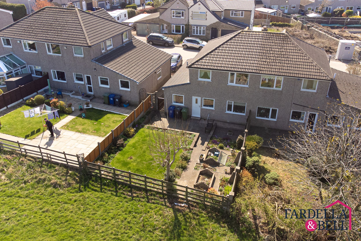55 Heckenhurst Avenue,
Burnley,
Burnley
£250,000
- 3
- 1
Stunning 3-bed semi-detached home in serene semi-rural location. Light-filled interiors, countryside views, landscaped garden. Ideal for family living, close to amenities and nature trails.
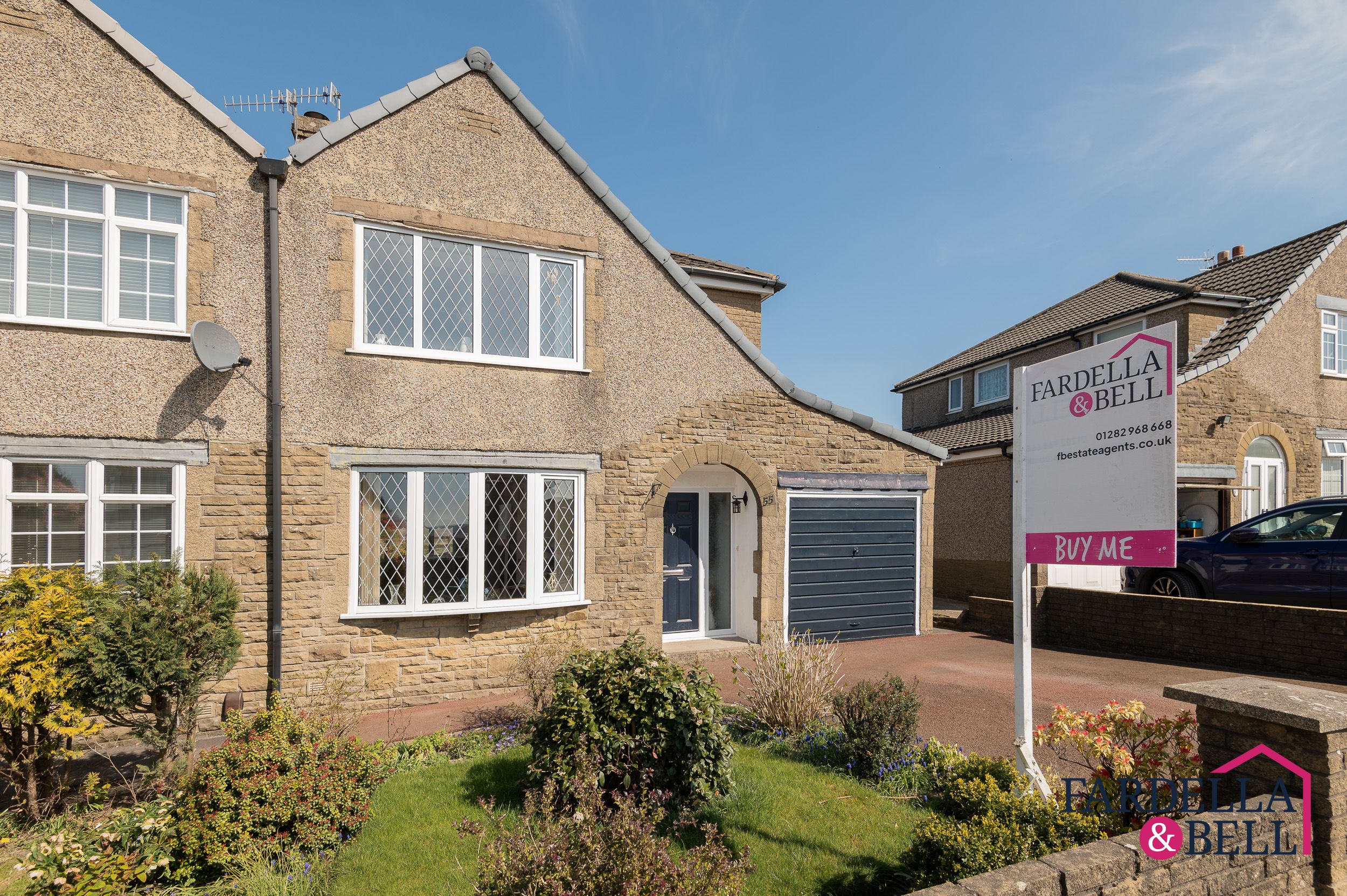
Key Features
- Driveway + Integral Garage
- Idyllic, Countryside Views to the Rear Aspect
- Semi-Rural Location
- Large Semi-Detached Plot
- Close to Worsthorne Primary School, Shops and Scenic Trails
- Perfect Family Home
- Freehold
- Boasting a Beautifully Landscaped Garden, Designed for Both Relaxation and Entertaining
Property description
Beautifully Positioned 3-Bedroom Semi-Detached Home in a Serene Semi-Rural Setting
Perfectly situated within the peaceful landscapes of a semi-rural location, this stunning three-bedroom semi-detached home offers a true sanctuary for a growing family. Set on a generous plot and boasting a wealth of desirable features, this freehold property blends comfort, style, and practicality in a location that captures the essence of countryside living.
A spacious driveway leads to an integral garage, providing convenient off-road parking. Inside, the home welcomes you with light-filled interiors and sweeping countryside views from the rear—promising a tranquil backdrop to everyday life. With three well-proportioned bedrooms, ample living space, and a family bathroom complete with a separate WC, this home is thoughtfully designed to meet the needs of modern family living.
Its location is just as impressive: within close proximity to Worsthorne Primary School, local shops, and scenic walking trails, making it an ideal choice for those seeking both convenience and a connection to nature.
Step outside and you’ll find a beautifully landscaped garden that elevates the charm of this home even further. Carefully crafted to provide both relaxation and entertainment, the outdoor space features a mix of lush lawn and stone paving, bordered by vibrant flower beds that offer year-round colour. Fenced boundaries ensure privacy, while a side gate allows for easy access.
Whether you’re hosting summer BBQs, enjoying al-fresco dining on the stone-paved patio, or simply unwinding with a view of open fields, this garden offers the perfect setting for making lasting memories.
This remarkable home invites you to enjoy the best of both worlds—peaceful countryside living with everyday essentials just moments away.
Hallway
Composite front door. Fitted carpet, open balustrade staircase, radiator point, fitted smoke alarm, ceiling light point, doorways leading to kitchen/diner and lounge.
Lounge
Spacious lounge with double glazed uPVC window overlooking the front aspect. Ceiling light point, fitted carpets, radiator point, gas fire place with mantle and hearth.
Kitchen
A mix of wall and base units, freestanding electric oven and hob, overhead extraction fan, fridge/freezer point, washing machine point, composite sink with chrome mixer tap, fully tiled walls, double glazed uPVC window, composite back door leading to garden, vinyl flooring flows throughout. Ceiling light points.
Dining Room
Dining area with fitted carpet, double glazed uPVC window, radiator point, ceiling light point, TV point.
Landing
Open balustrade stair case leads to a bright and airy landing with doorways leading to all bedrooms and the main family bathroom. Fitted carpets, a double glazed uPVC window and ceiling light point.
Bedroom One
Double room with space to utilise for storage, fitted carpets, double glazed uPVC window, ceiling light point and radiator point.
Bedroom Two
Double room with space to utilise for storage, fitted carpets, double glazed uPVC window, ceiling light point and radiator point.
Bedroom Three
Double room with an integrated closet, space to utilise for storage, fitted carpets, double glazed uPVC window, ceiling light point and radiator point.
Family Bathroom
Family bathroom with WC, pedestal sink with chrome taps, panelled bath with mains fed shower and curtain, tiled walls, ceiling light point and double glazed uPVC window.
Location
Floorplans
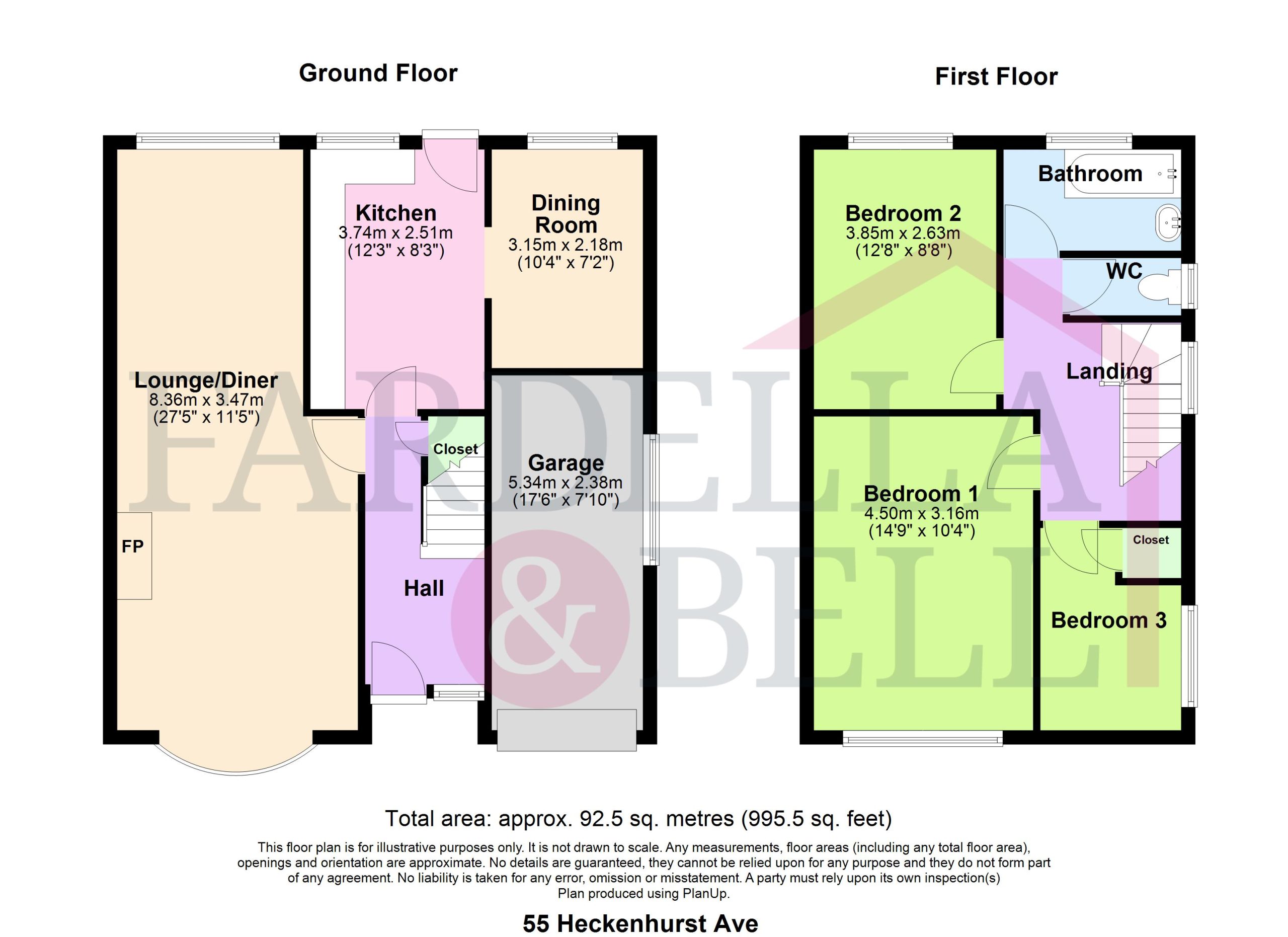
Request a viewing
Simply fill out the form, and we’ll get back to you to arrange a time to suit you best.
Or alternatively...
Call our main office on
01282 968 668
Send us an email at
info@fbestateagents.co.uk
