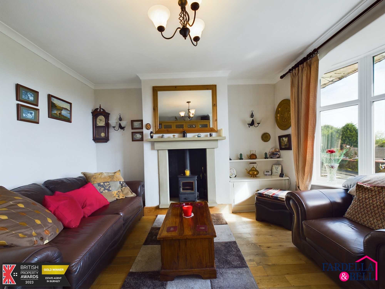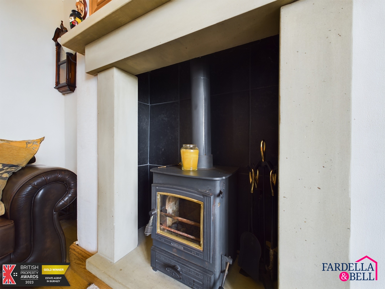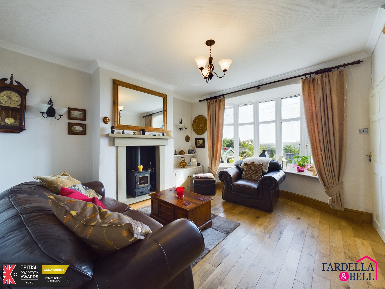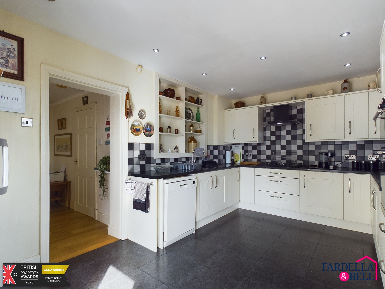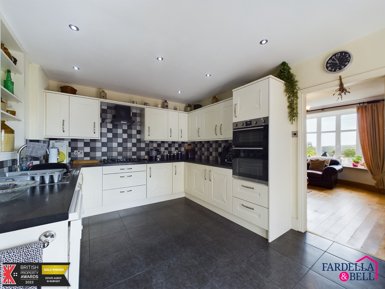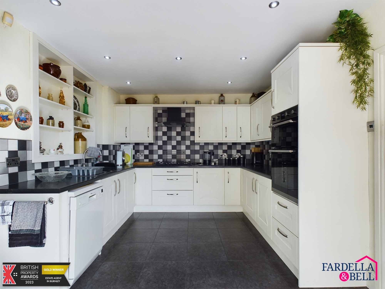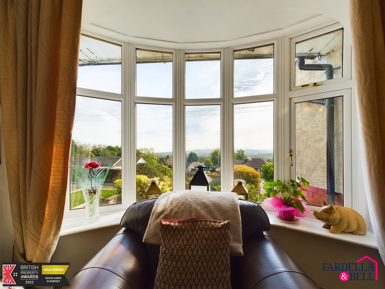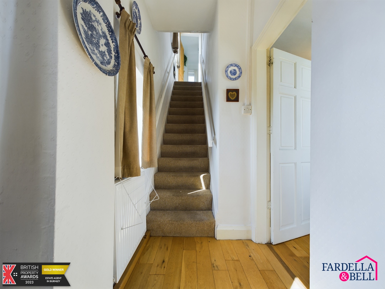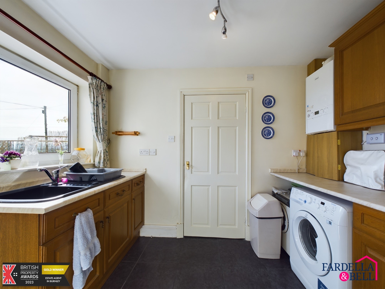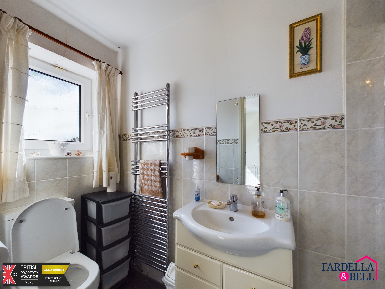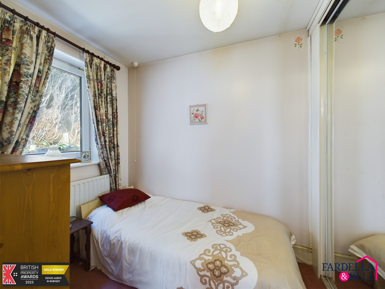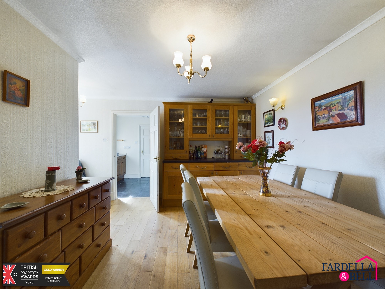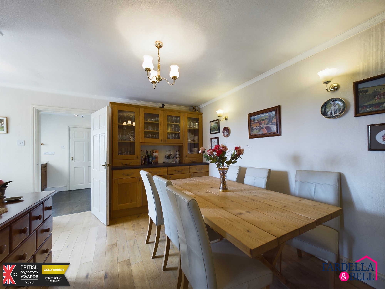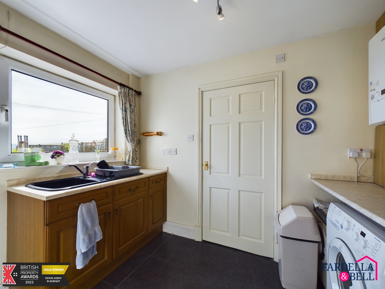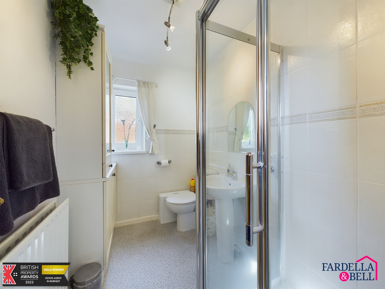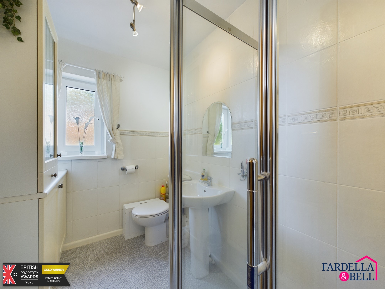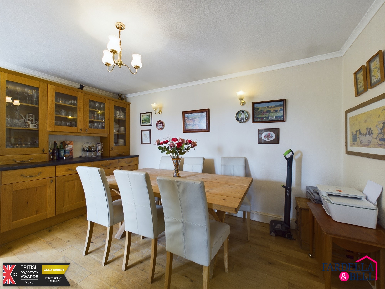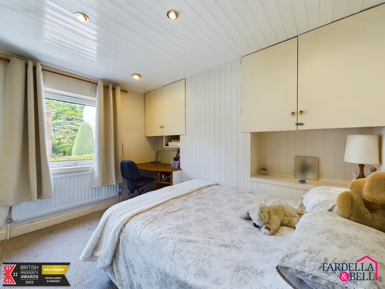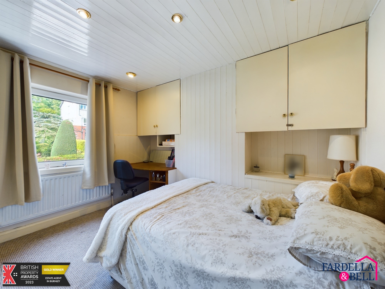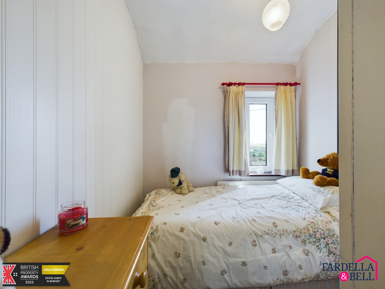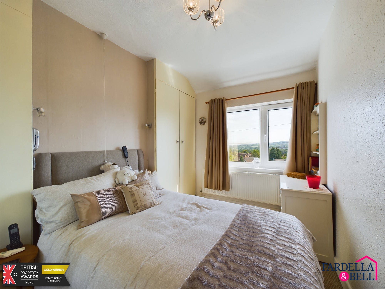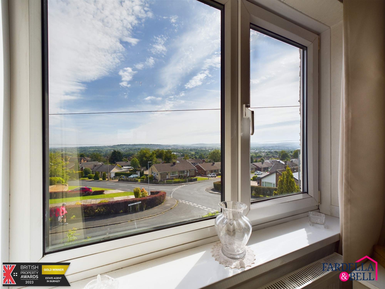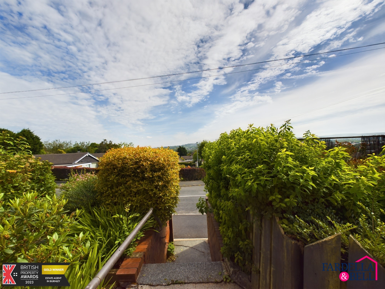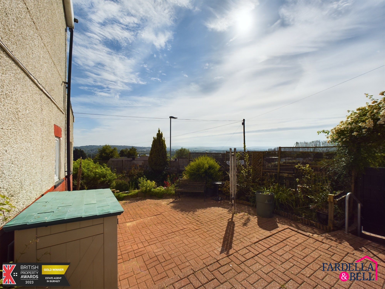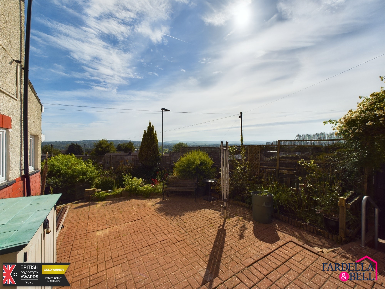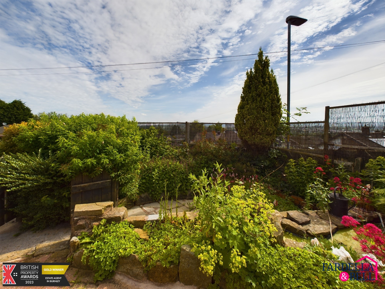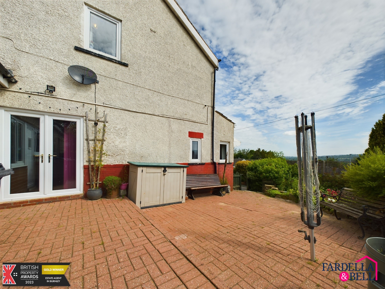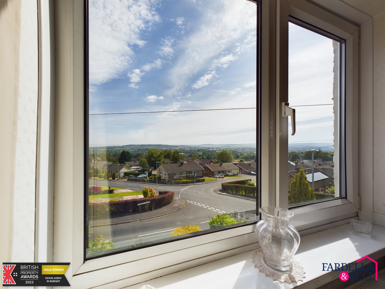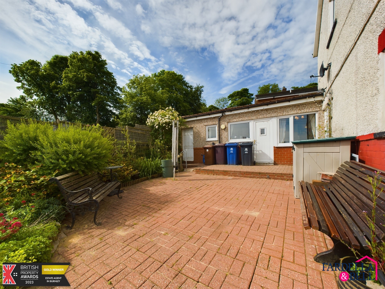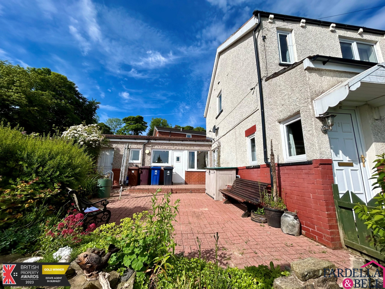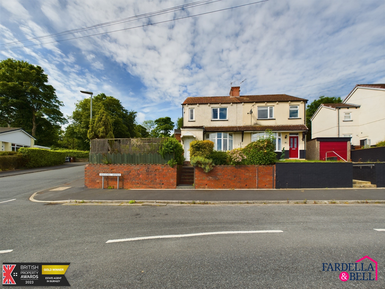
Key Features
- Two receptions
- Side and front gardens
- Corner plot
- Gorgeous views
- Elevated position
- Council Tax Band 'B'
- Close to Ightenhill Park
- Close to well regarded schools
Property description
*** EXTENDED - 4 BEDROOMS - 2 BATHROOMS - IGHTENHILL ***
This is a beautifully extended four-bedroom family home located in the highly sought-after Ightenhill area of Burnley. The property occupies a prime, elevated position, offering flexible living spaces thanks to an annexe-style extension.
It sits on a generous corner plot, offering breath-taking panoramic views of the nearby countryside.
The property’s location is ideal, being a stone’s throw away from Ightenhill park and local countryside walks, perfect for dog owners. It’s also conveniently close to a wide range of local amenities including shops, public house and schools.
The ground floor of the house features an entrance hallway, a living room and a spacious, modern kitchen. The extended part of the house includes an extra reception room, a bedroom, a utility room/kitchen and a bathroom.
On the first floor, you’ll find two double bedrooms, a single bedroom and a main family bathroom.
The property’s outdoor space includes front and side gardens with block-paved areas. There’s also a shed equipped with power, water, and lighting, and gated access on the side.
The house is fitted with double glazing and central heating throughout.
Entrance hallway
Laminate flooring, ceiling light point, two uPVC double glazed windows, radiator, uPVC front door.
Reception room one
Laminate flooring, uPVC double glazed window, ceiling light point, multi fuel stove with stone surround, TV point and ceiling coving.
Kitchen
Tiled flooring, uPVC double glazed patio doors, understairs storage, fridge point, dishwasher point, sink with mixer tap, partially tiled walls, overhead extraction point, gas hob, a mix of wall and base units, spotlights to the ceiling and built in oven and grill.
Dining room - extension
Laminate flooring, two side wall light points, two ceiling light points, ceiling coving, built in storage, and uPVC double glazed window.
Utility room - extension
Sink with mixer tap and drainer, uPVC double glazed window, uPVC door, washing machine point, dryer point, fridge point, ceiling light point and a mix of wall and base units.
Shower room - extension
Frosted uPVC double glazed window, partially tiled walls, push button WC, chrome towel rail, shower enclosure with electric shower, vanity unit with chrome mixer tap and tiled flooring.
Landing
Radiator, uPVC double glazed window to the side aspect, fitted carpet, loft access point and ceiling light point.
Bedroom one
Fitted storage, fitted carpet, radiator, uPVC double glazed window to the front and spotlights to the ceiling.
Bedroom two
Radiator, uPVC double glazed window, ceiling light point, fitted carpet and fitted storage.
Bedroom three
uPVC double glazed window, fitted carpet, ceiling light point and fitted storage.
Bathroom
Vinyl flooring, shower enclosure with mains fed shower, ceiling light point, frosted uPVC double glazed window, fitted storage, radiator, towel rail, push button WC, sink with chrome mixer and extractor point.
Consumer Protection Regs
The tenure of this property is 'Leasehold' and the Council Tax Band is 'B'
999 Years from 25/04/1842 - £5.00 annual ground rent.
Parking - On Street
Rights and easements – Unknown by vendor
Restrictions – Unknown by vendor
Building safety – No visible risks
Accessibility/Adaptations – Essential living on the ground floor & grab rail on stairs to side gate in garden.
Utility supply - Mains gas, electric and water.
Coastal erosion risk - None
Planning permission – Unknown by vendor
Flood Risk - Low
Coalfield or mining area - Unknown by vendor
Location
Request a viewing
Simply fill out the form, and we’ll get back to you to arrange a time to suit you best.
Or alternatively...
Call our main office on
01282 968 668
Send us an email at
info@fbestateagents.co.uk
