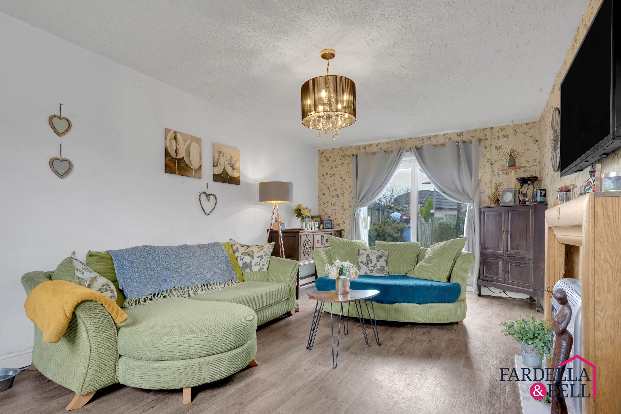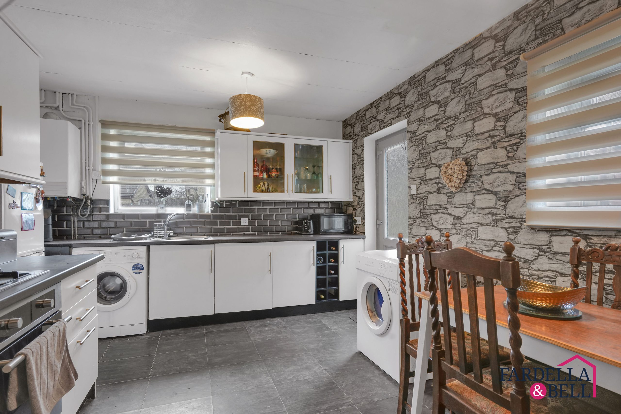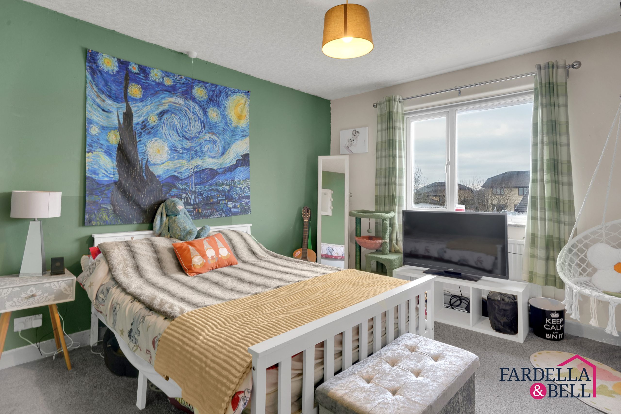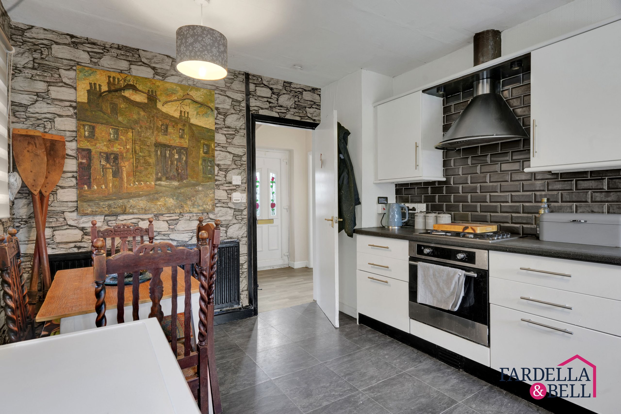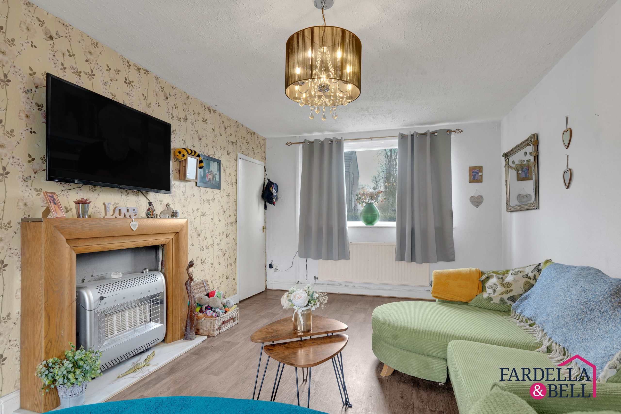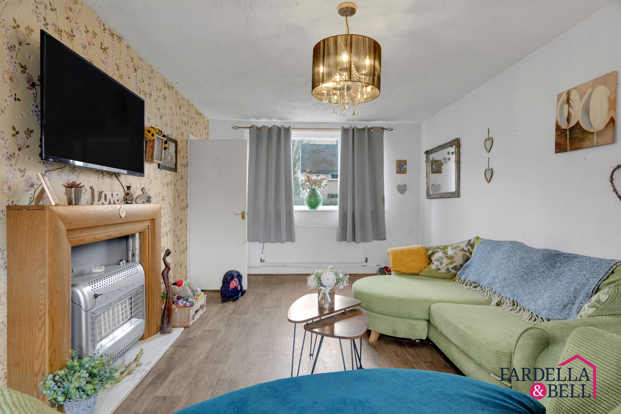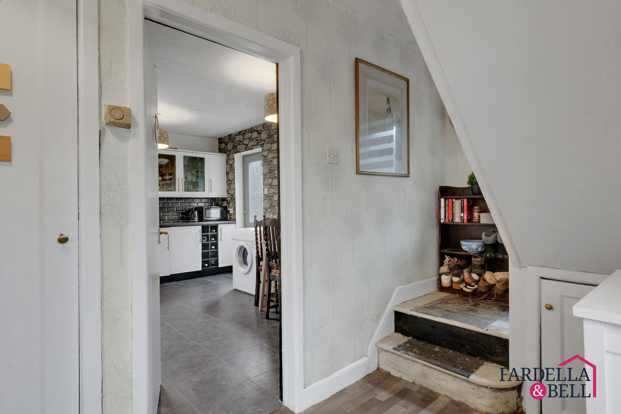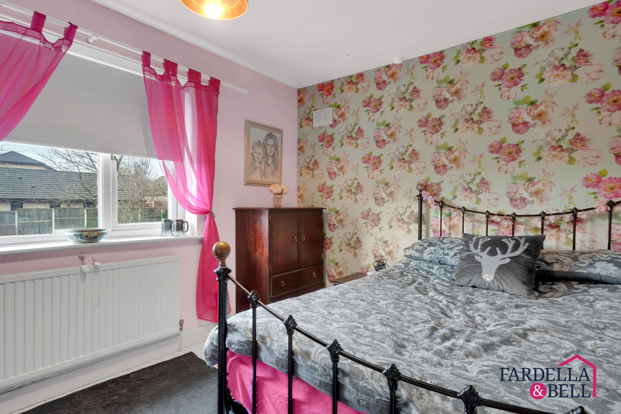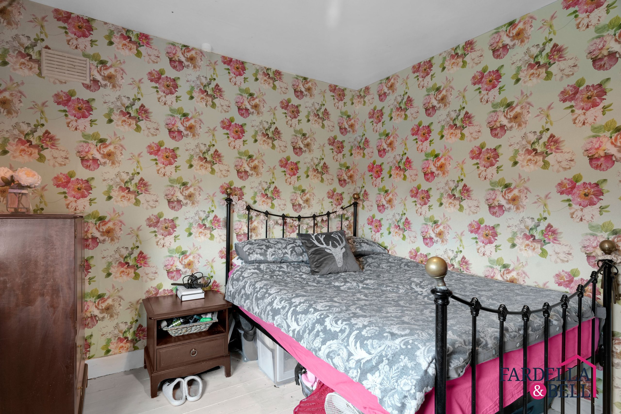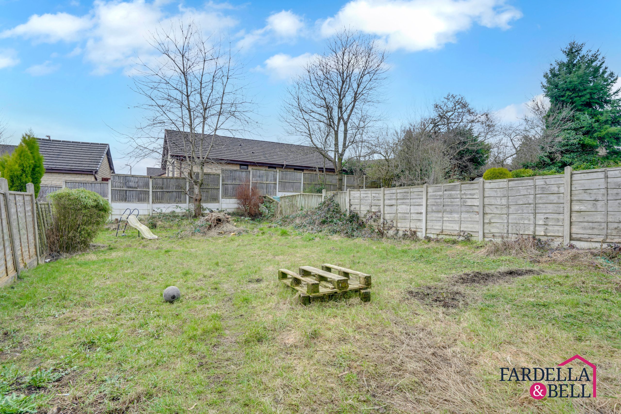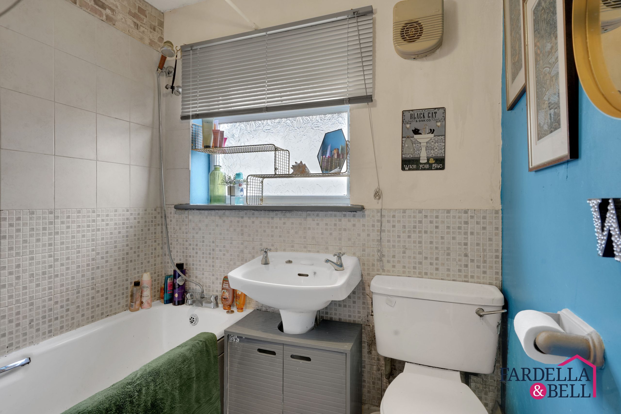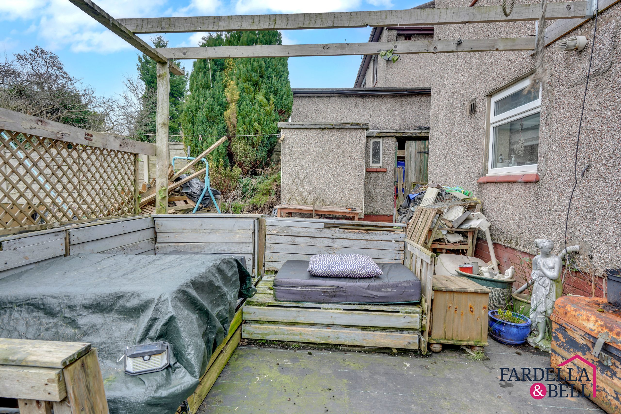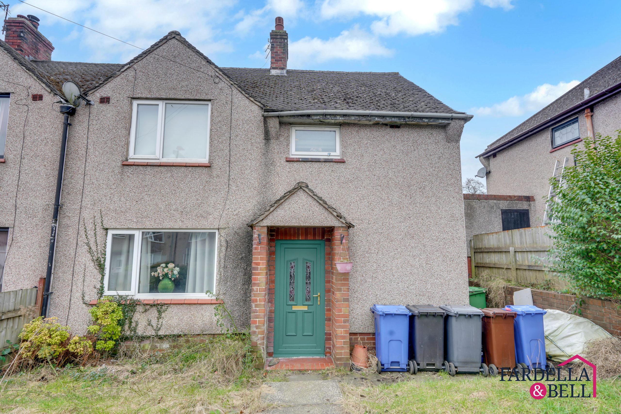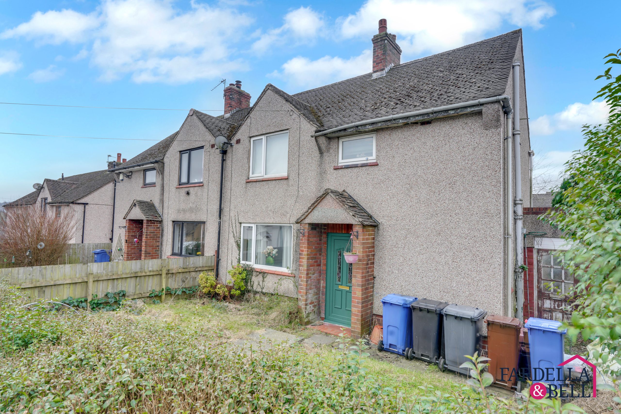
Key Features
- CHAIN FREE
- Semi Detached
- Barrowford Location
- Gas Central Heating
- uPVC Double Glazing
- Freehold
- Large Exterior Space
Property description
This semi-detached house is brought to the market as a chain free opportunity in the sought-after Barrowford location presents a fantastic opportunity for a new homeowner.
Boasting three bedrooms, gas central heating and uPVC double glazing, this property offers both comfort and convenience. The freehold ownership status ensures peace of mind, while the spacious interior sets the stage for creating your ideal living space. But that's not all - step outside and discover the large exterior space, perfect for those seeking room to grow and customise their surroundings.
Located close to well-regarded schools and the charming amenities of village life, this home offers a perfect balance of tranquility and convenience, making it a wise investment for those looking to create a personalised and long-term family home. There may also be the possibility to extend, subject to planning permission, allowing you to truly make the most of this space.
Don't miss out on making this property your own and starting a new chapter in a space where the possibilities are vast.
Entrance Hallway
uPVC entrance door, light point and under stairs storage. Access to kitchen and living room.
Living Room
Fantastic size, uPVC doors leading out to the garden, wall mounted fire, radiator and laminate flooring.
Breakfast Kitchen
uPVC double glazed window and door to the garden, a mixture of wall and base units with laminate work surfaces, gas hob, overhead extractor point, electric oven, light point, utility points and laminate flooring.
Bedroom One
uPVC double glazed window radiator, light point and comfortable space as a double room
Bedroom Two
uPVC double glazed window radiator, light point and comfortable space as a double room
Bedroom Three
uPVC double glazed window, radiator and light point.
Bathroom
uPVC double glazed frosted window, panelled bath, pedestal sink with chrome taps, wc, partially tiled walls, extractor point, shower point and lighting.
Location
Floorplans
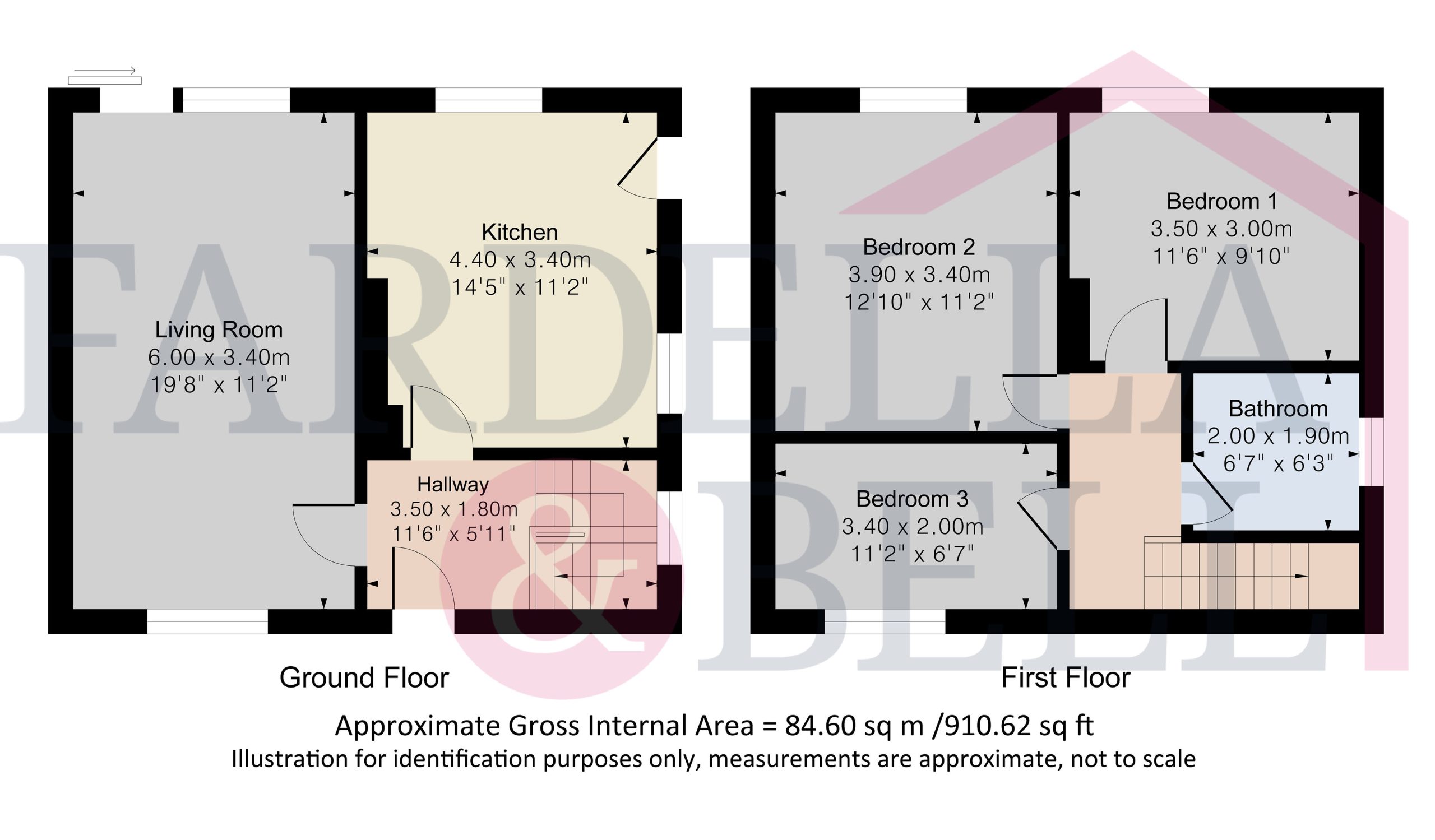
Request a viewing
Simply fill out the form, and we’ll get back to you to arrange a time to suit you best.
Or alternatively...
Call our main office on
01282 968 668
Send us an email at
info@fbestateagents.co.uk
