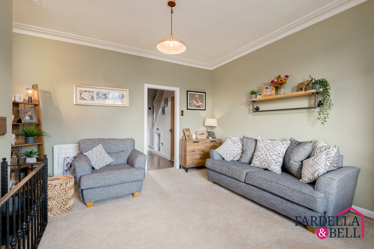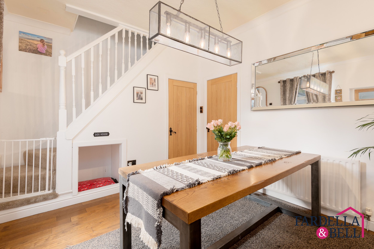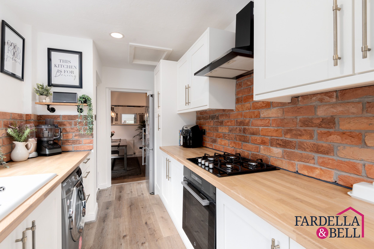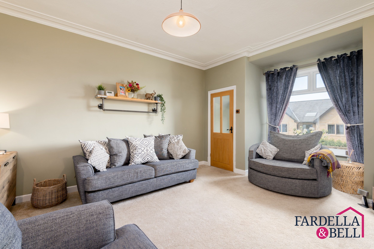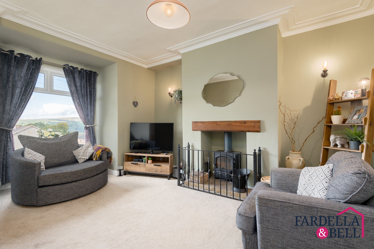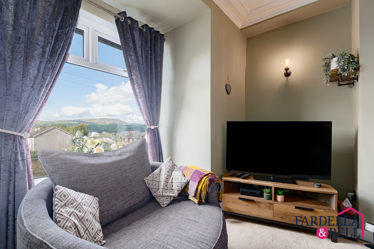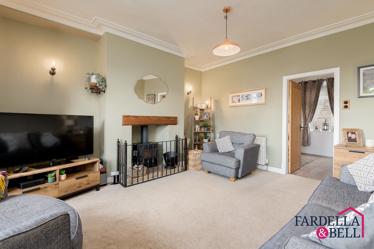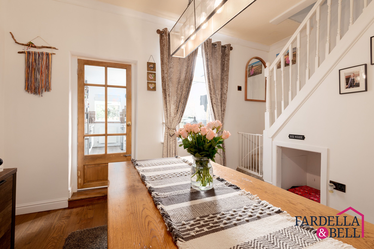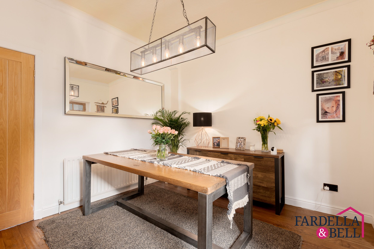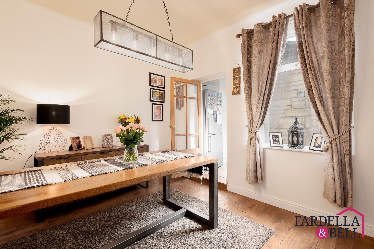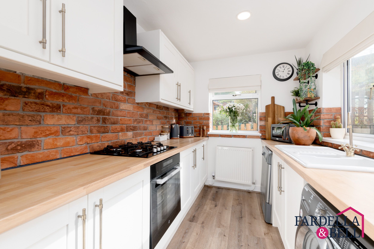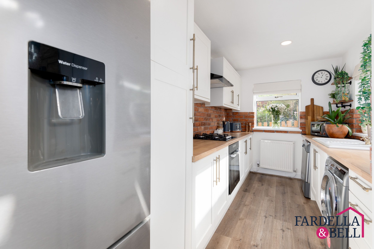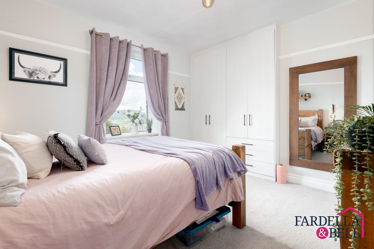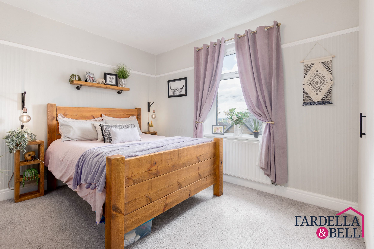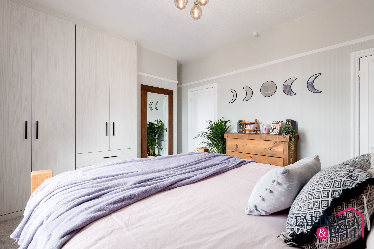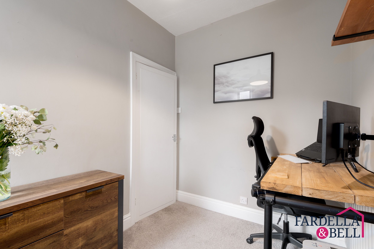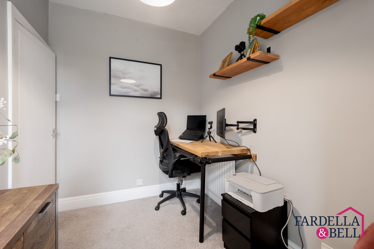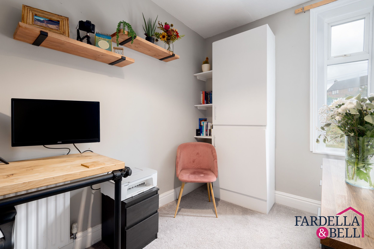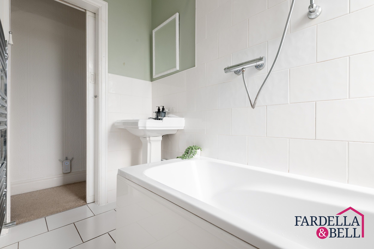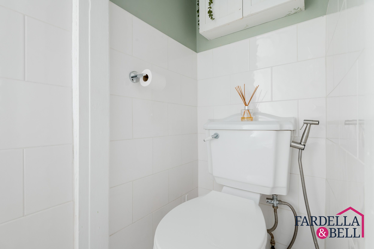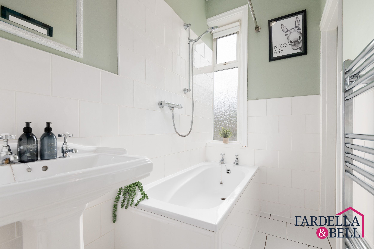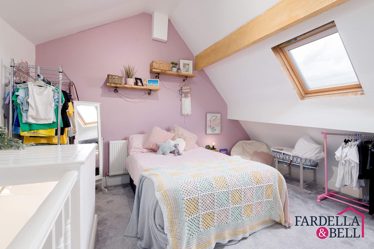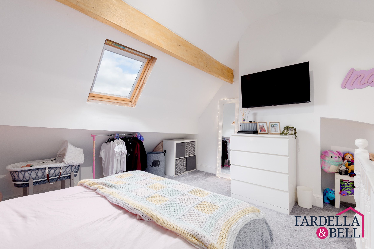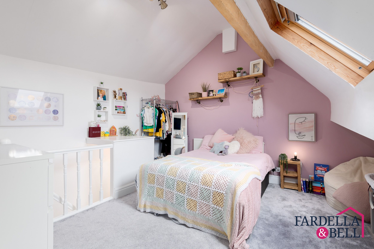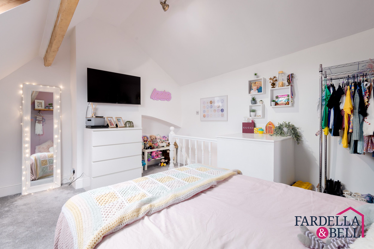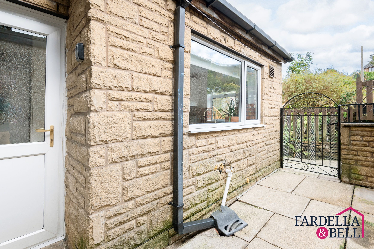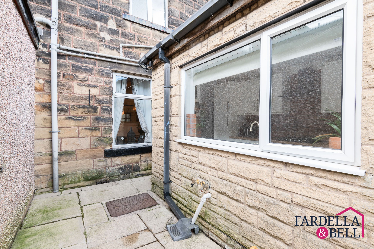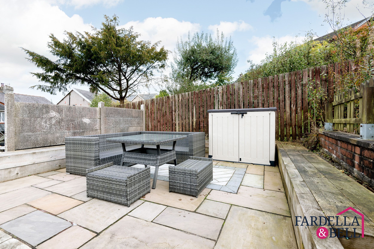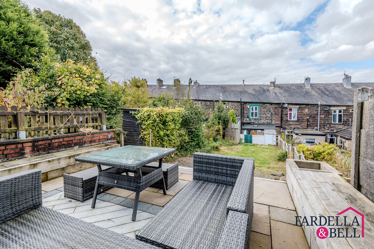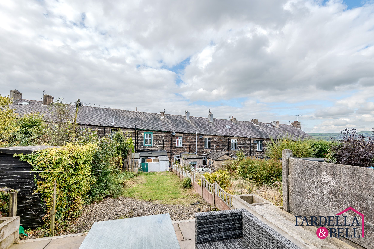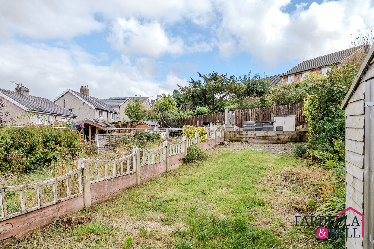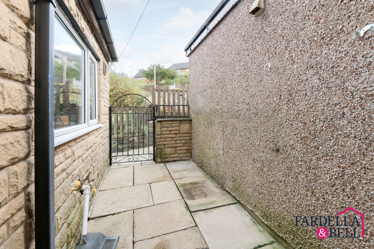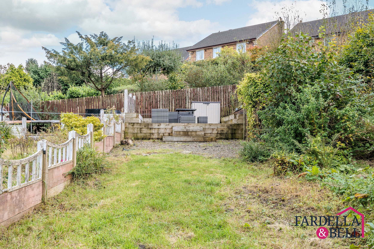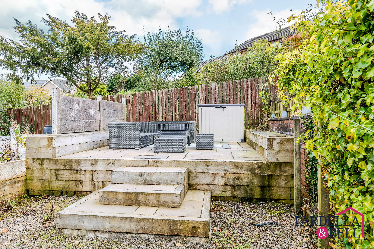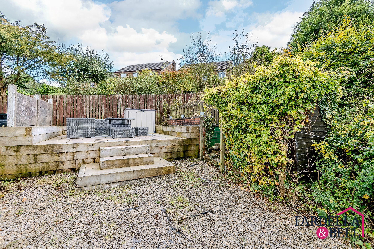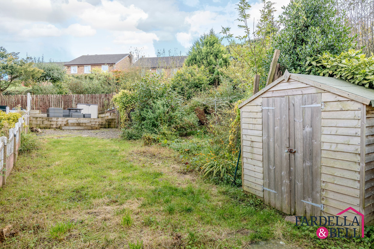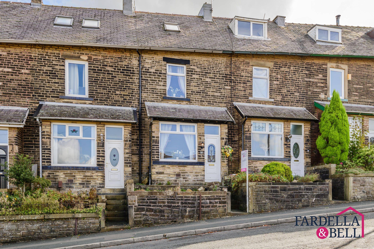
Key Features
- Wood fire
- Freehold
- Family bathroom
- Garden to rear
Property description
This charming three-bedroom mid-terrace home seamlessly blends period charm with modern living, offering a delightful setting for families or first-time buyers. Boasting gorgeous original features, such as high ceilings, intricate cornicing, and elegant fireplaces, the property radiates character and warmth throughout.
On the ground floor, two inviting reception rooms provide flexible living spaces perfect for entertaining or relaxing with family. The front reception room is bright and airy, while the rear room offers a cosy setting for quieter moments. The well-proportioned kitchen comes equipped with ample storage and worktop space, ideal for preparing meals with ease.
Upstairs, you’ll find a double bedroom, full of natural light, and a single bedroom which could serve as a home office or nursery. The family bathroom is tastefully appointed, featuring modern fittings while retaining a classic feel.
There is also an attic room, which offers a tranquil retreat, perfect as a master suite or guest bedroom, with plenty of storage space.
Outside, the property benefits from a small front yard and a large rear garden. The garden is a true highlight, featuring a decking area that’s ideal for summer BBQs and outdoor dining, offering a peaceful space to unwind and enjoy the outdoors.
Situated in a sought-after location, the house is conveniently close to local schools and amenities, including shops, parks, and public transport links. This well-maintained, versatile home offers the perfect balance of original character and modern comforts, creating an inviting and comfortable space for its new owners to enjoy.
Entrance Vestibule
Living Room
With fitted carpet, coving, celling light point, radiator, TV point, wall mounted lights, uPVC window to the front elevation and a log burner.
Dining Room
With laminate flooring, uPVC window, coving, radiator, understairs storage and ample room for a dining table.
Kitchen
A mixture of wall and base units with wooden worktops, spotlights, radiator, oven with 4x ring gas hob and overhead extraction fan, plumbing for a washing machine, space for a free standing fridge/freezer, laminate flooring and uPVC windows,
Landing
Bedroom 1
A room of double proportions with a radiator, built in storage, fitted carpet, a storage cupboard, picture rails and a ceiling light point.
Bedroom 2
With a radiator, fitted carpet and a ceiling light point.
Family Bathroom
Partially tiled walls, fully tiled flooring, pedestal sink with chrome taps, panelled bath with chrome over head mains fed shower, heated towel rail, frosted uPVC window and a w.c.
Landing
Bedroom 3
A room of double proportions with a radiator, beams, fitted carpet, VELUX window, TV point and a ceiling light point.
Location
Floorplans
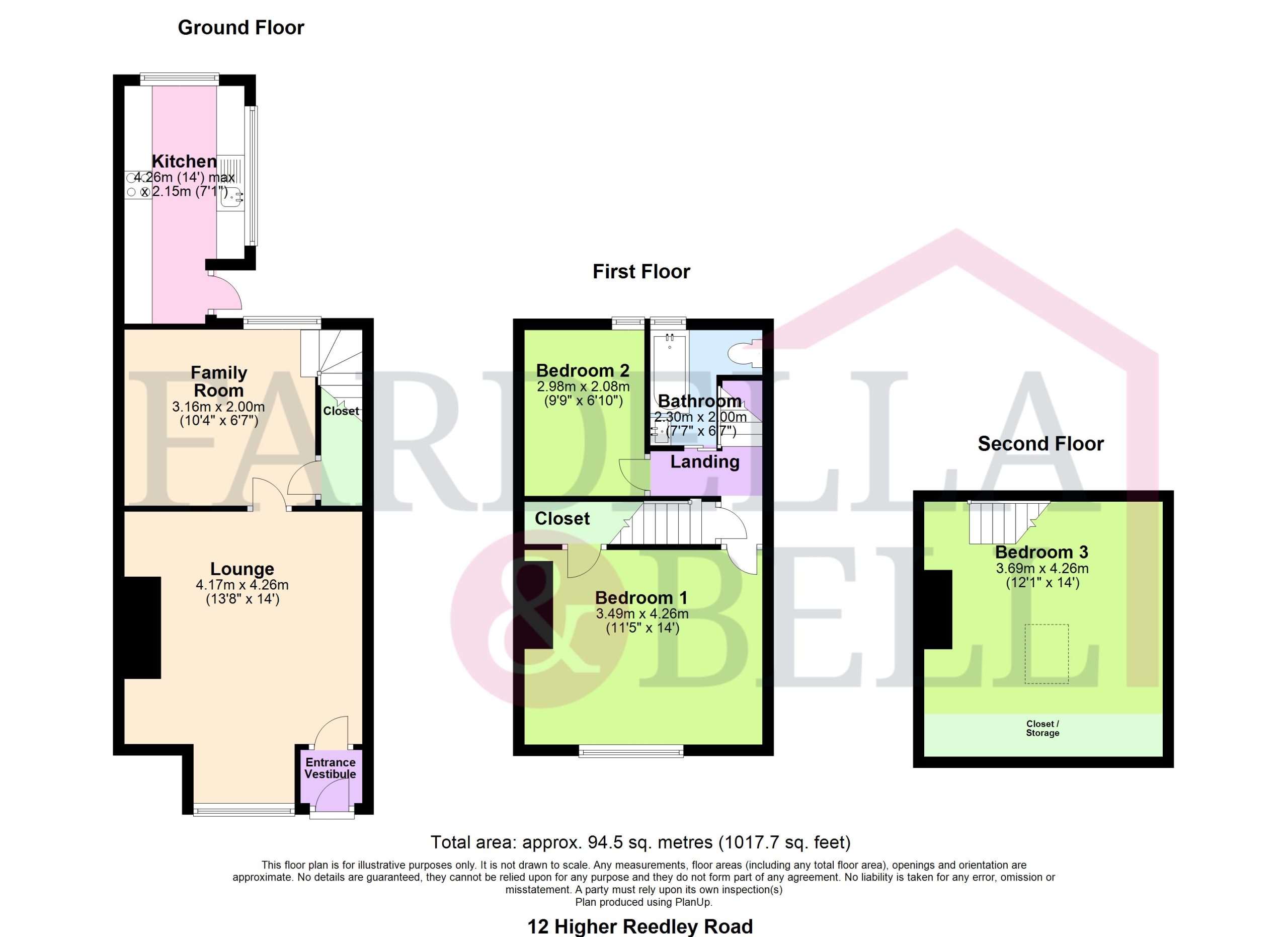
Request a viewing
Simply fill out the form, and we’ll get back to you to arrange a time to suit you best.
Or alternatively...
Call our main office on
01282 968 668
Send us an email at
info@fbestateagents.co.uk
