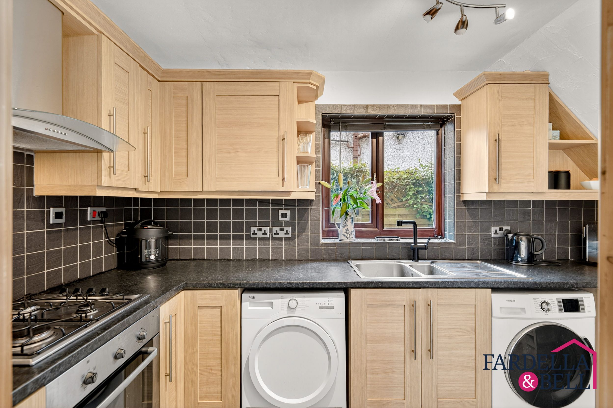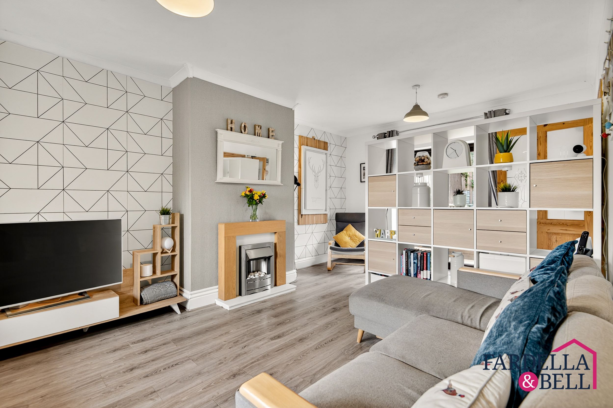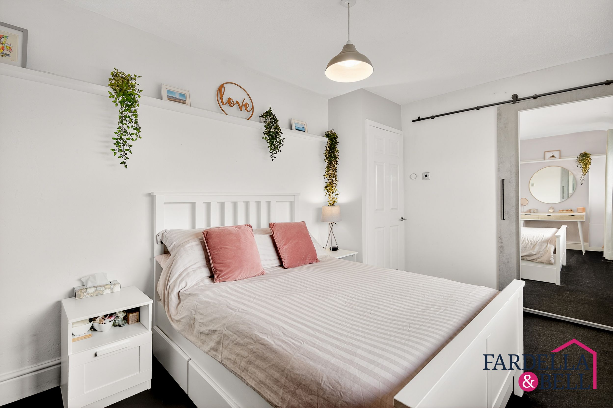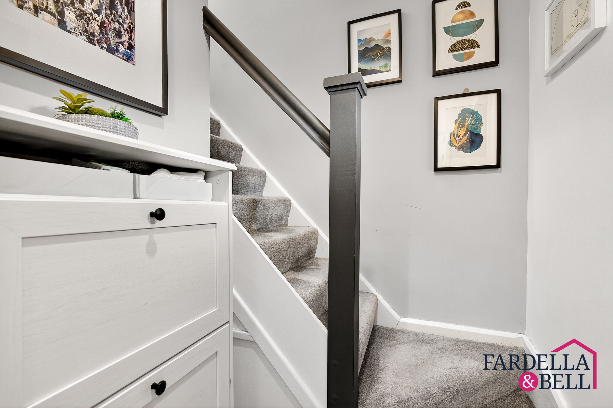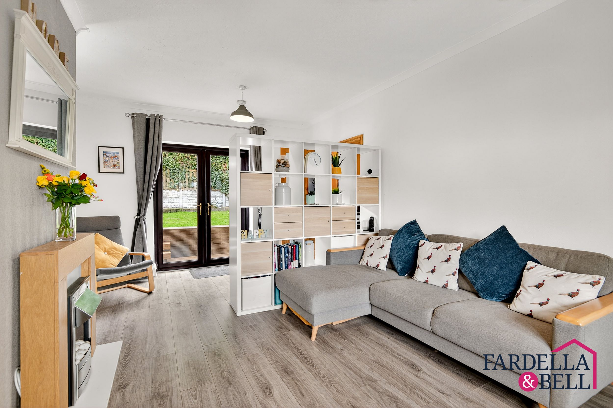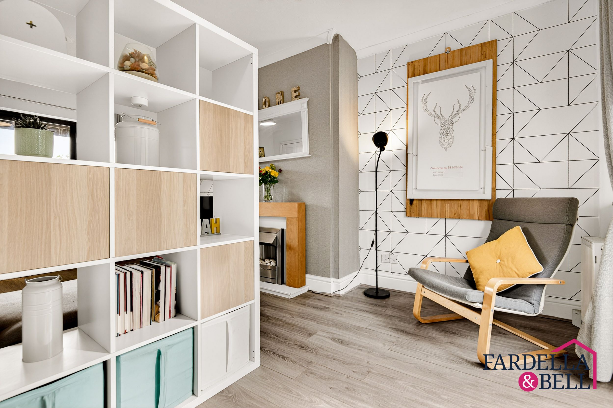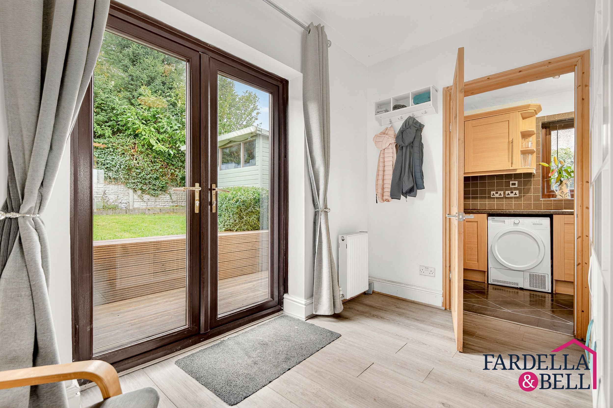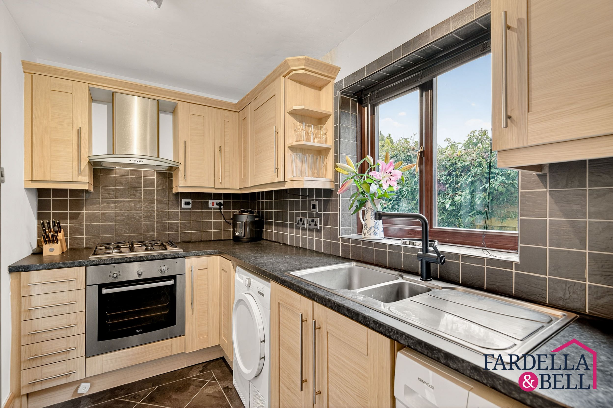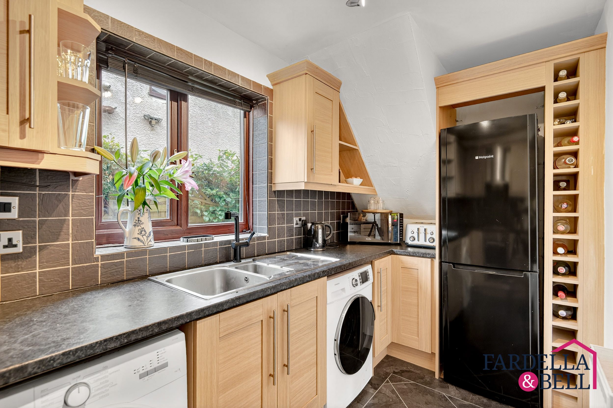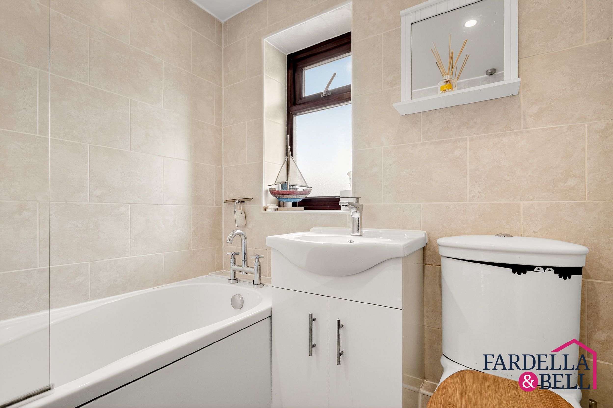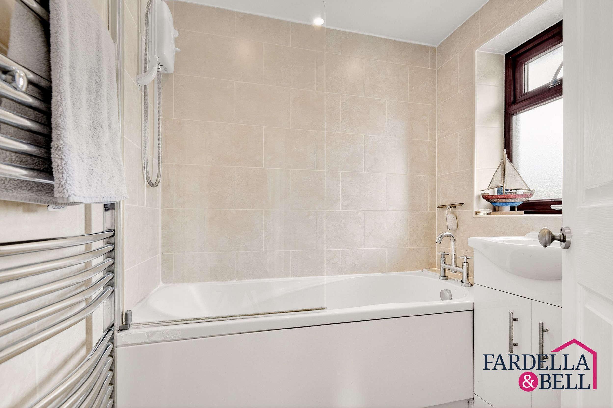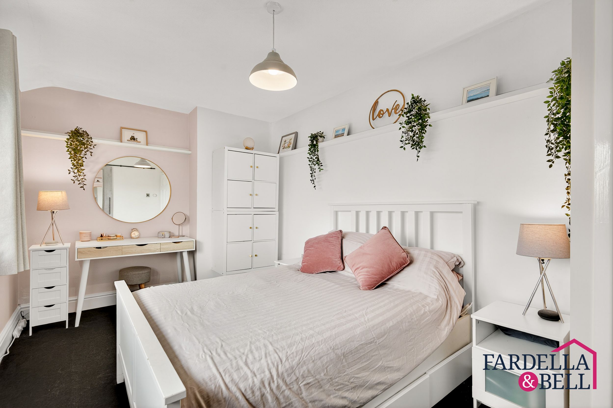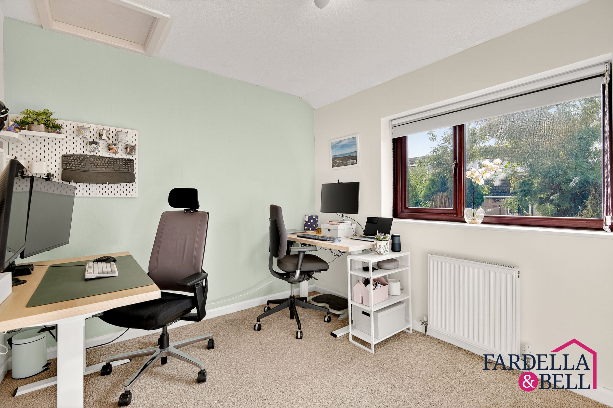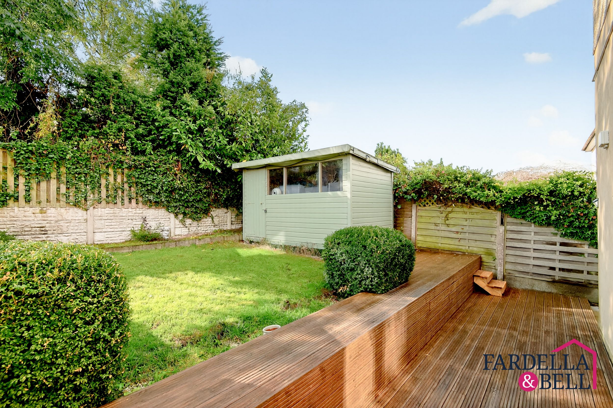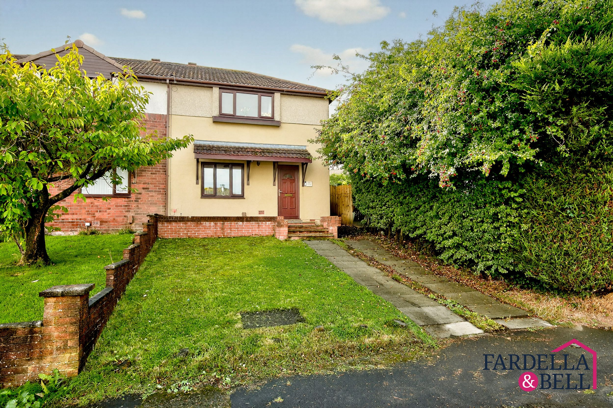
Key Features
- Freehold
- Semi Detached
- Council tax band A
- Gas central heating
- Driveway
- Large garden
- Sought after area
- Integrated storage space
Property description
Nestled in the heart of the sought-after area of Burnley, this charming 2-bedroom semi-detached house provides an ideal opportunity for first-time buyers or young professionals looking to settle in a well-connected location. The property boasts a freehold title and falls into Council Tax Band A, ensuring affordability for homeowners. Featuring gas central heating, residents can enjoy comfort throughout the seasons. The driveway offers convenient off-road parking, while the generously sized garden presents ample outdoor space for relaxation and entertaining. Integrated storage spaces cater to practical living needs, ensuring a clutter-free environment. Situated close to bus routes and within proximity to Scott Park, residents can easily access nearby amenities and recreational areas, enriching their lifestyle.
Step outside to discover a tranquil outdoor haven that complements the cosy interiors of this home. The property's large garden provides a green retreat for gardening enthusiasts or those seeking a peaceful spot to unwind after a long day. Whether it's hosting barbeques with loved ones or simply basking in the sunshine, the outdoor space offers endless possibilities for enjoyment and relaxation. Embrace the convenience of having outdoor storage solutions and the joy of watching your garden flourish within this idyllic setting. With its well-maintained exterior and proximity to green spaces, this property harmoniously blends indoor comfort with outdoor serenity, creating a perfect abode for those seeking a harmonious living experience.
Lounge
This spacious and modern living room boasts a bright open layout, an electric fireplace, ceiling light points, a uPVC double glazed window, double glazed upvc doors that lead directly to the garden, contemporary geometric accent walls, and laminate flooring.
Kitchen
This contemporary kitchen features sleek wooden cabinetry, ample counter space, integrated gas hob and oven with an overhead extractor fan, fridge freezer and washing machine point, tiled splashback and a uPVC double glazed window.
Family Bathroom
This well-appointed family bathroom offers tiled walls, natural light from a uPVC double glazed window, push button toilet, vanity sink, panelled bath with an electric shower, fitted chrome heated towel railings and a practical layout with modern fittings.
Master Bedroom
This master bedroom features a bright and airy layout with clean white walls, fitted carpets, ceiling light point, fitted radiator, uPVC double glazed window and a stylish sliding door leading to an adjoining space.
Bedroom 2
This versatile second bedroom offers a bright and functional space with a fitted carpet, soft-toned walls, integrated storage space, fitted radiator and a large uPVC double glazed window overlooking the garden.
Location
Floorplans
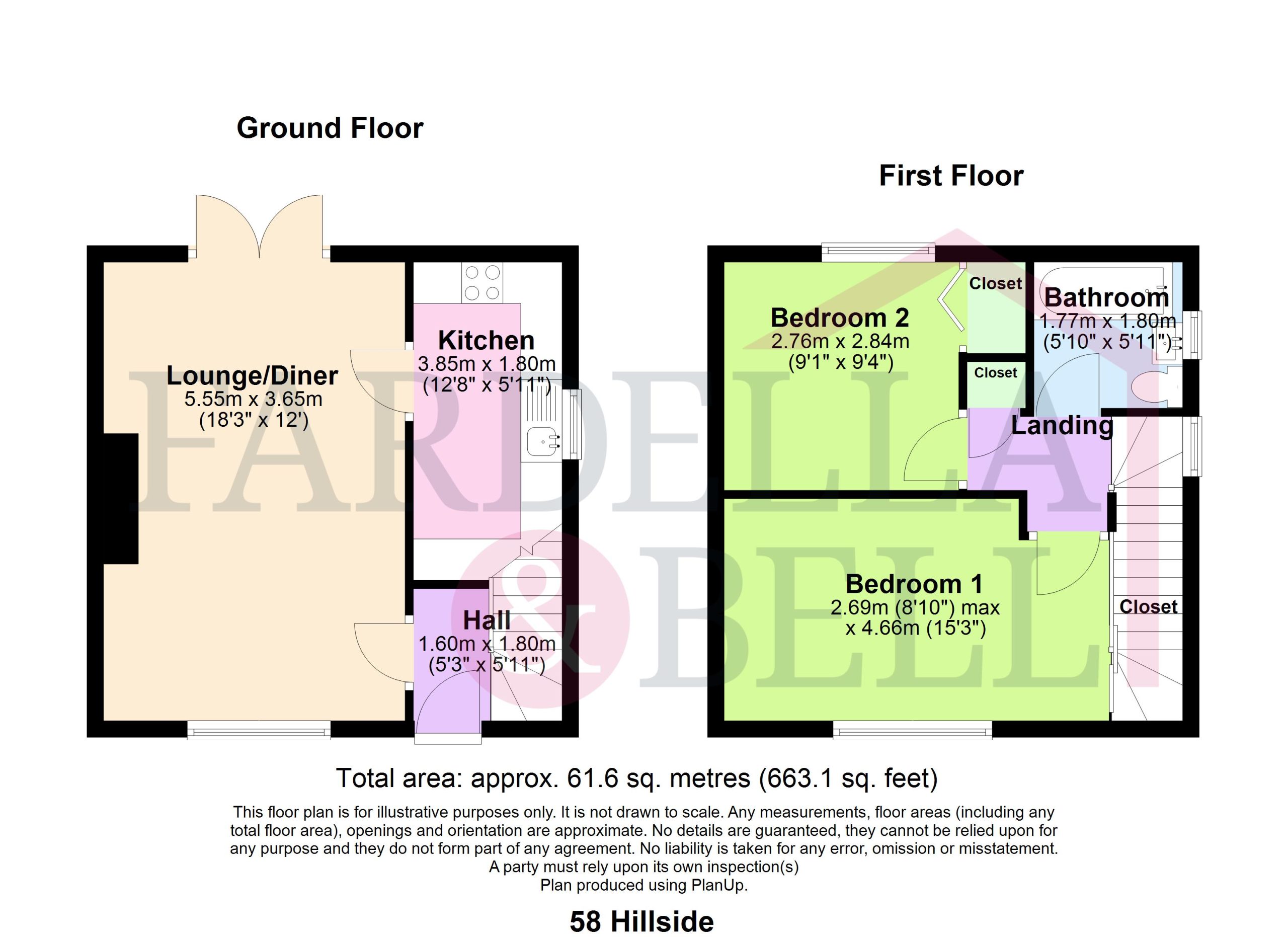
Request a viewing
Simply fill out the form, and we’ll get back to you to arrange a time to suit you best.
Or alternatively...
Call our main office on
01282 968 668
Send us an email at
info@fbestateagents.co.uk
