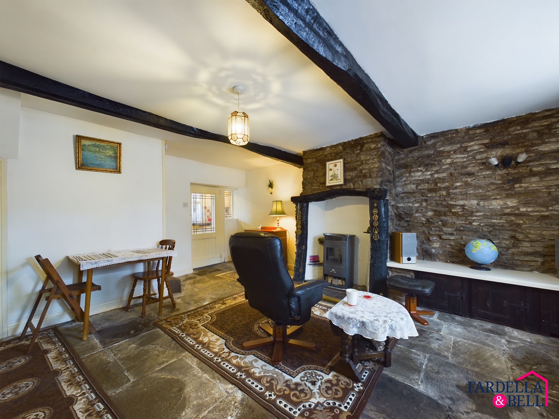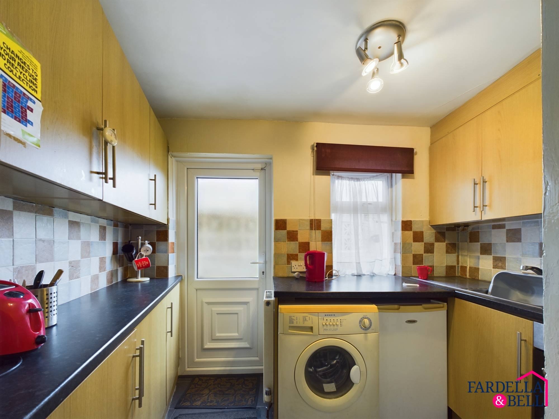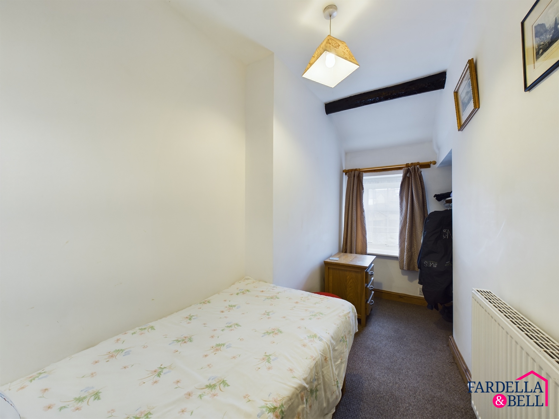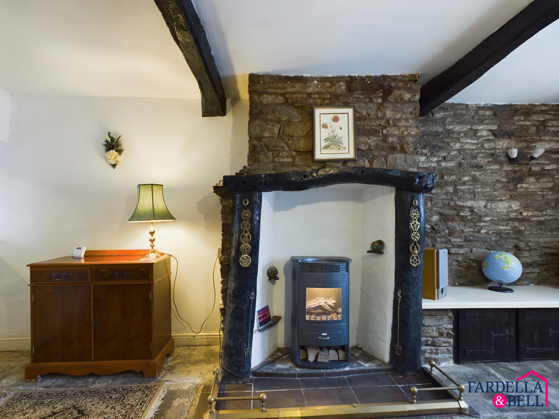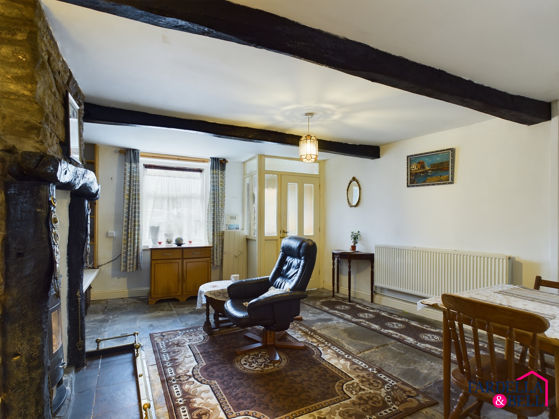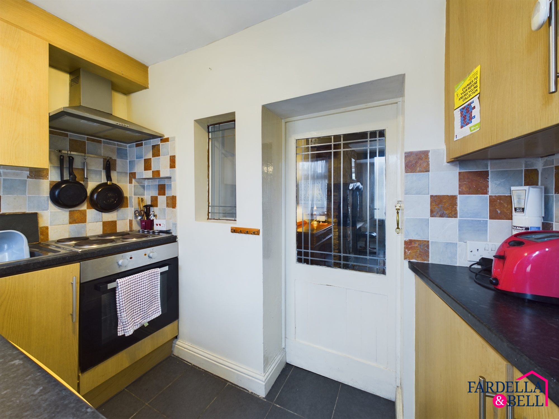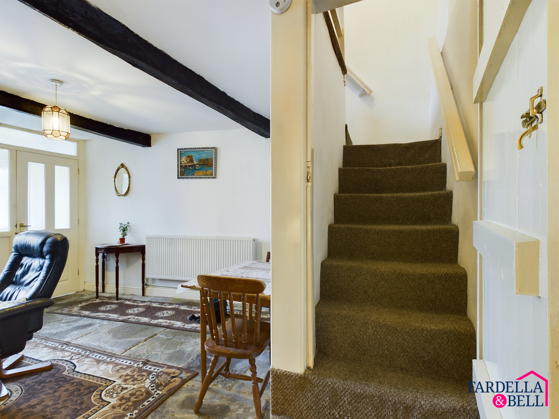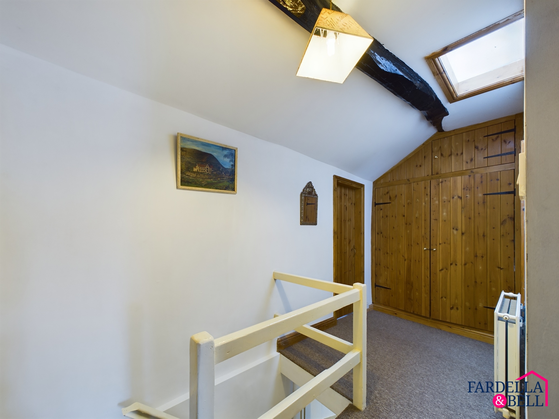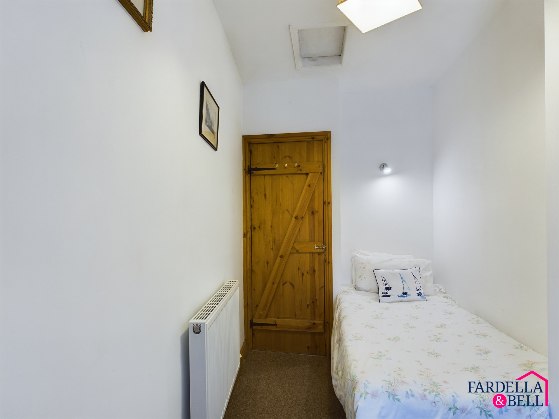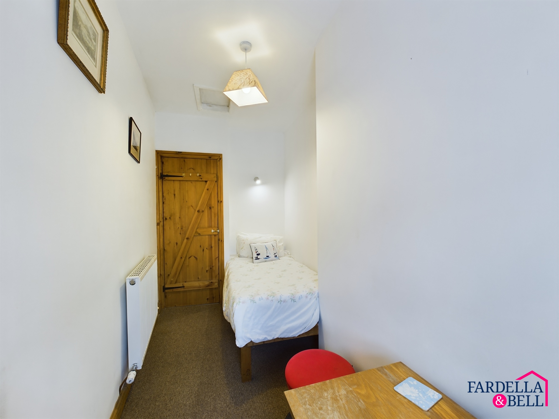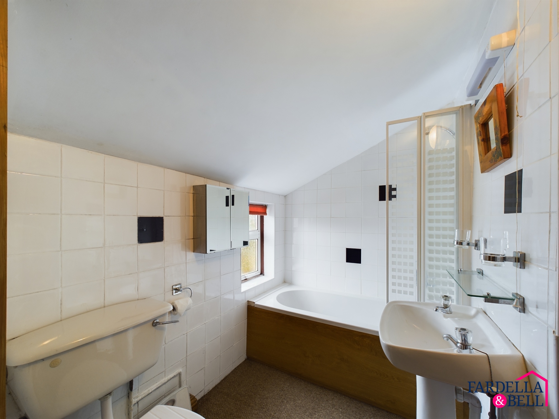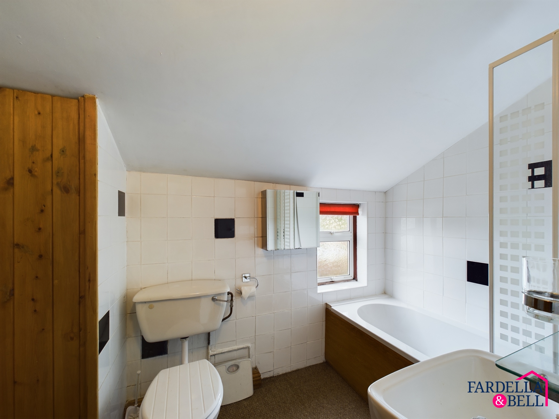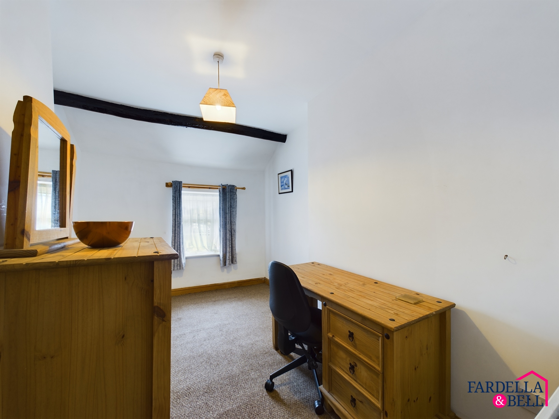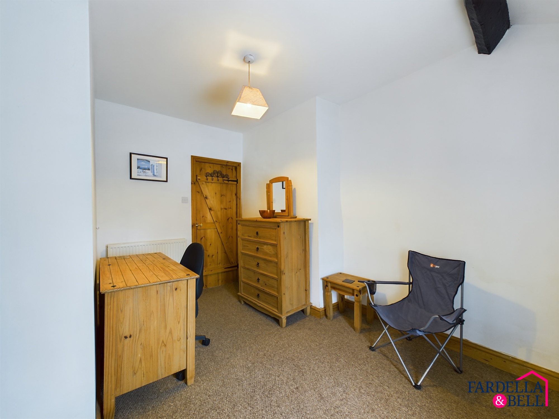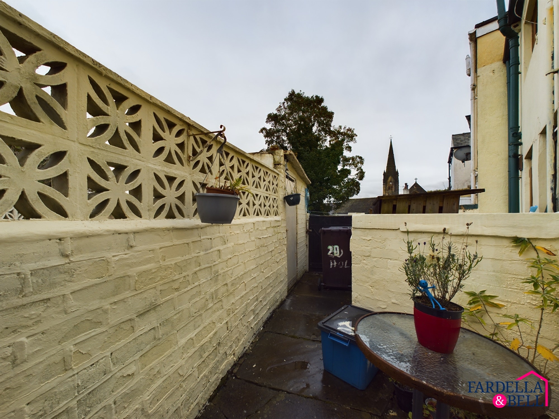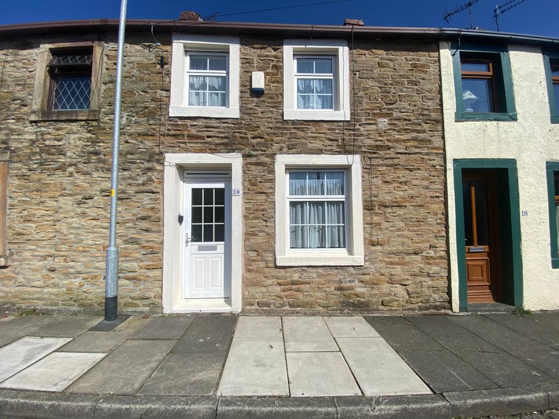
Key Features
- Stone built cottage
- Original features
- Freehold
- In conservation area of Padiham
- Close to motorway links
- Short walk from Padiham Cricket club and football club
- Bus stop close by
Property description
Nestled in the heart of the quaint conservation area of Padiham resides this charming 2-bedroom mid-terraced stone-built cottage, steeped in character and original features. There is a new boiler with warranty for 5 years from Feb ‘24. This property offers a perfect blend of traditional allure and modern convenience, this freehold property presents an ideal opportunity for those seeking a peaceful retreat within easy reach of essential amenities and transport links. Boasting bedrooms, this cosy abode is enriched with period details that add a touch of historic charm to its timeless appeal. Situated within walking distance of the esteemed Padiham Cricket club and football club, residents will enjoy the vibrant community spirit that this location offers. Furthermore, with close proximity to motorway links and a nearby bus stop, access to surrounding areas is made effortlessly convenient for both work and leisure pursuits.
The exterior of the property features a private enclosed rear yard which can also be accessed from the back street area.
Entrance vestibule
Entering the property through a uPVC front door in to the entrance vestibule, with a stone floor, frosted glass windows into the reception room and matting to the floor,
Reception Room
This room oozes character with a ceiling light point, uPVC double glazed window, radiator, exposed wooden beams to the ceiling, stone flooring, electric free standing fire with wooden surround and tiled hearth, exposed brick walls and understairs storage.
Kitchen
To the rear aspect of the property, this kitchen has a ceiling light point, uPVC double glazed window and new uPVC double glazed door to rear yard, washing machine point, built in oven with electric hob and overhead extractor point, under counter fridge point, a mixture of wall and base units with worksurfaces, electrical sockets for work top appliances, partially tiled walls, tiled flooring, radiator and small lead window into reception room
First Floor Landing
To the first floor, there is a Sky light to the ceiling allowing a flow of light to brighten up the space, ceiling light point, exposed beam, radiator and built in wardrobes.
Bedroom One
To the front aspect, the main bedroom is of double proportions, with a ceiling light point, exposed beam, fitted carpet, uPVC double glazed window and electrical sockets.
Bedroom Two
Overlooking the front aspect with a uPVC double glazed window, ceiling light point, fitted carpet, exposed beam, loft access point, shelving, side wall lighting and radiator.
Bathroom
To the rear aspect , this bathroom has a white three piece suite comprising: panelled bath with overhead shower point, wc, tiled walls, pedestal sink with taps, uPVC double glazed frosted window, light point, fitted carpet and storage cupboard housing the gas central heating boiler.
Rear yard
To the rear there is a private yard accessed via a secure gate and access can be made via the back street
Disclaimer
Disclaimer- All descriptions advertised digitally or printed in regards to this property are the opinions of Fardella & Bell Estate Agents. and their employees with any additional information advised by the
seller. Properties must be viewed in order to come to your own conclusions and decisions. Although every effort is made to ensure measurements are correct, please check all dimensions and shapes
before making any purchases or decisions reliant upon them. Please note that any services, appliances or heating systems have not been tested by Fardella & Bell Estate Agents and no warranty can be
given or implied as to their working order
Location
Floorplans
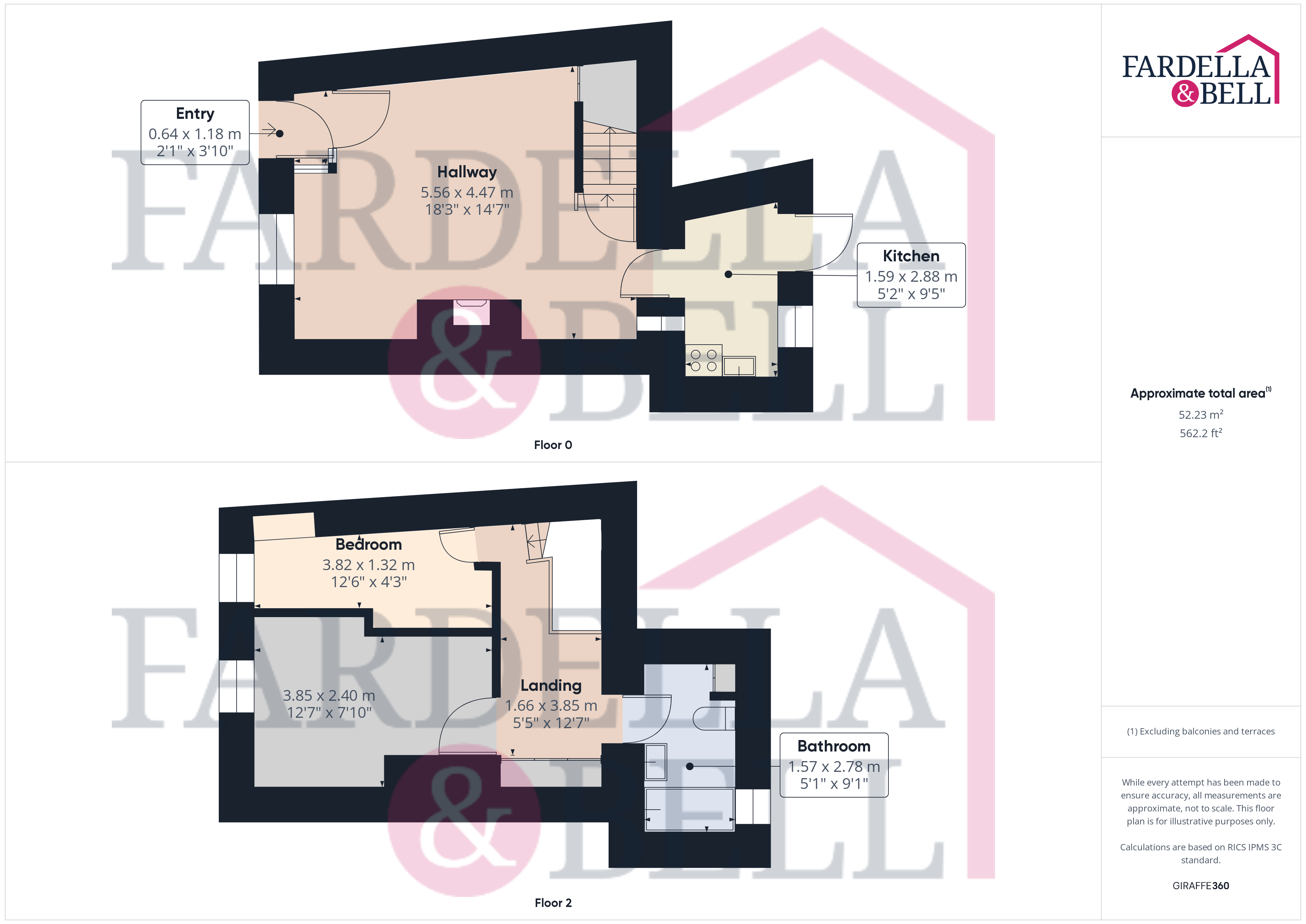
Request a viewing
Simply fill out the form, and we’ll get back to you to arrange a time to suit you best.
Or alternatively...
Call our main office on
01282 968 668
Send us an email at
info@fbestateagents.co.uk
