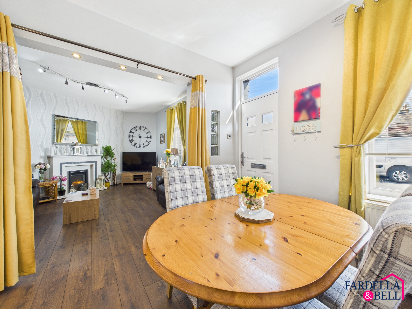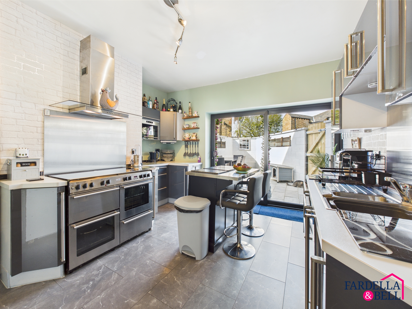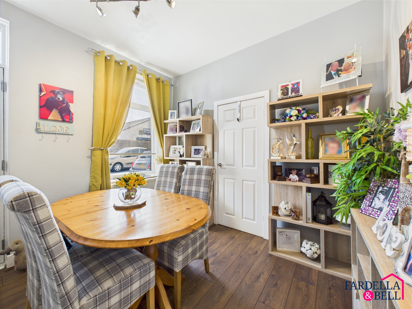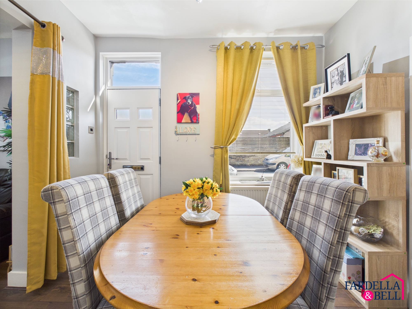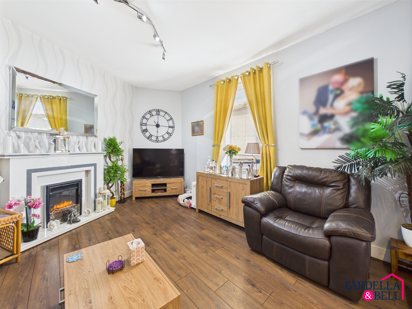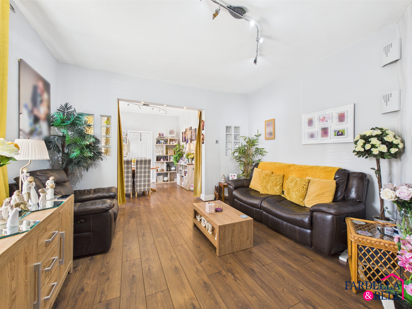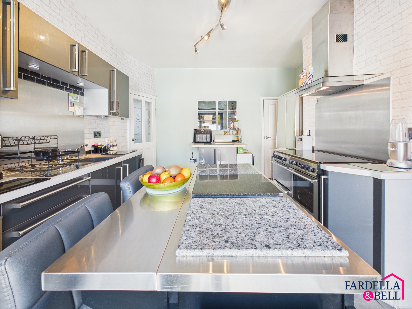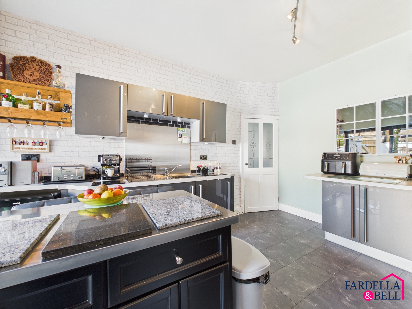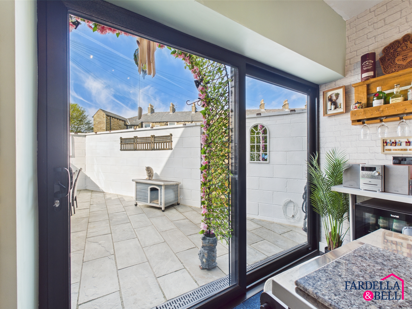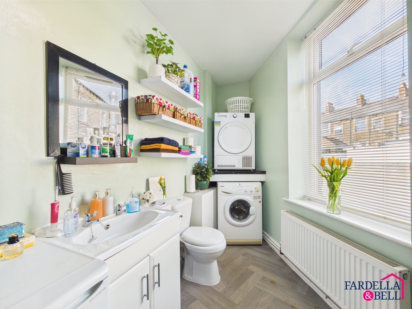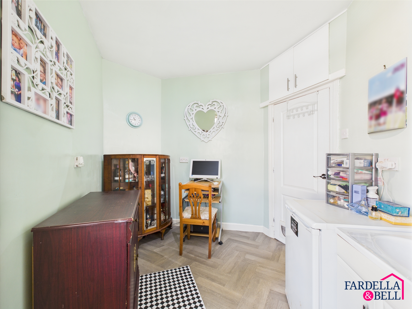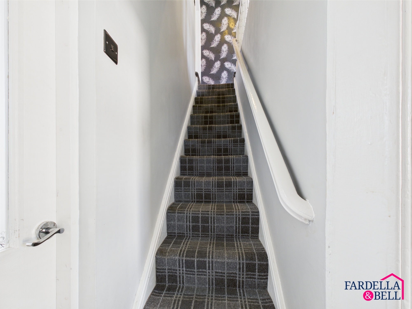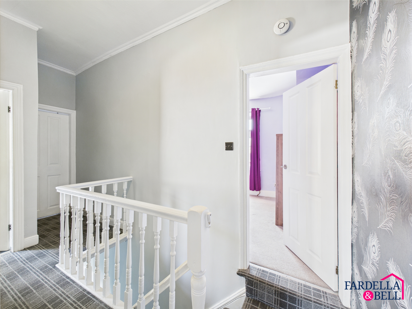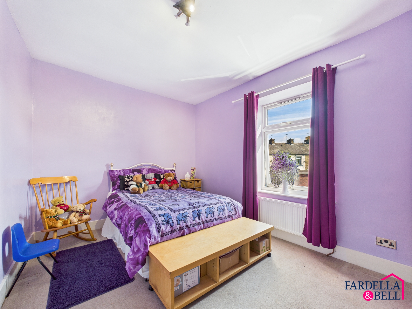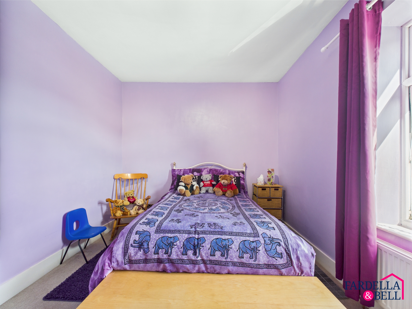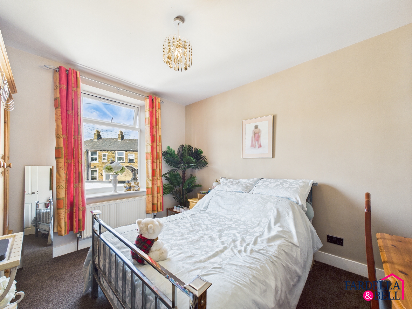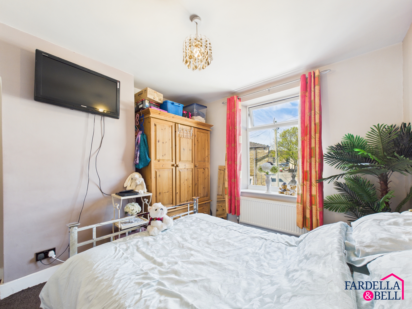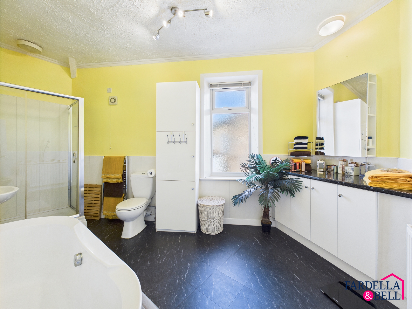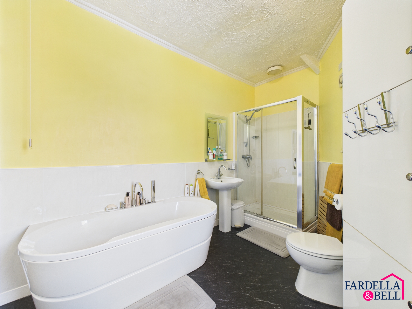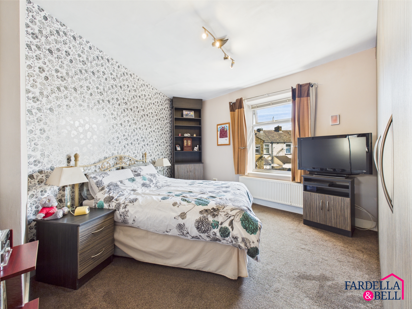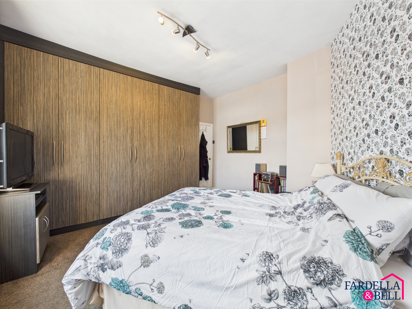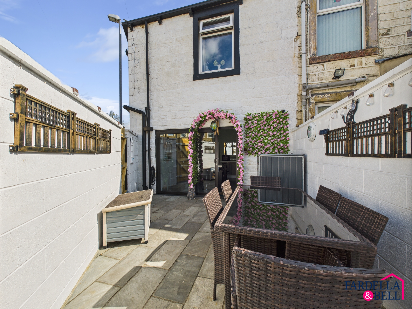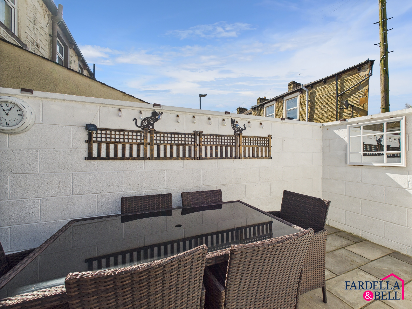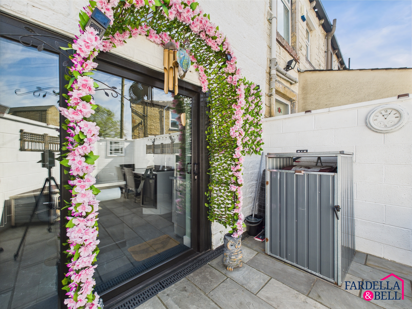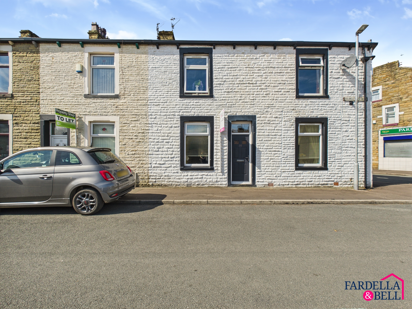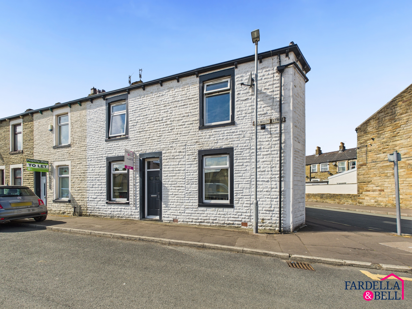50 Holmsley Street,
Burnley,
Burnley
£129,950
- 3
- 1
Charming 3-bed end-of-terrace house with modern kitchen, open-plan living, stunning rear yard, utility room, close to amenities. Al-fresco dining and garden oasis await in this vibrant location.
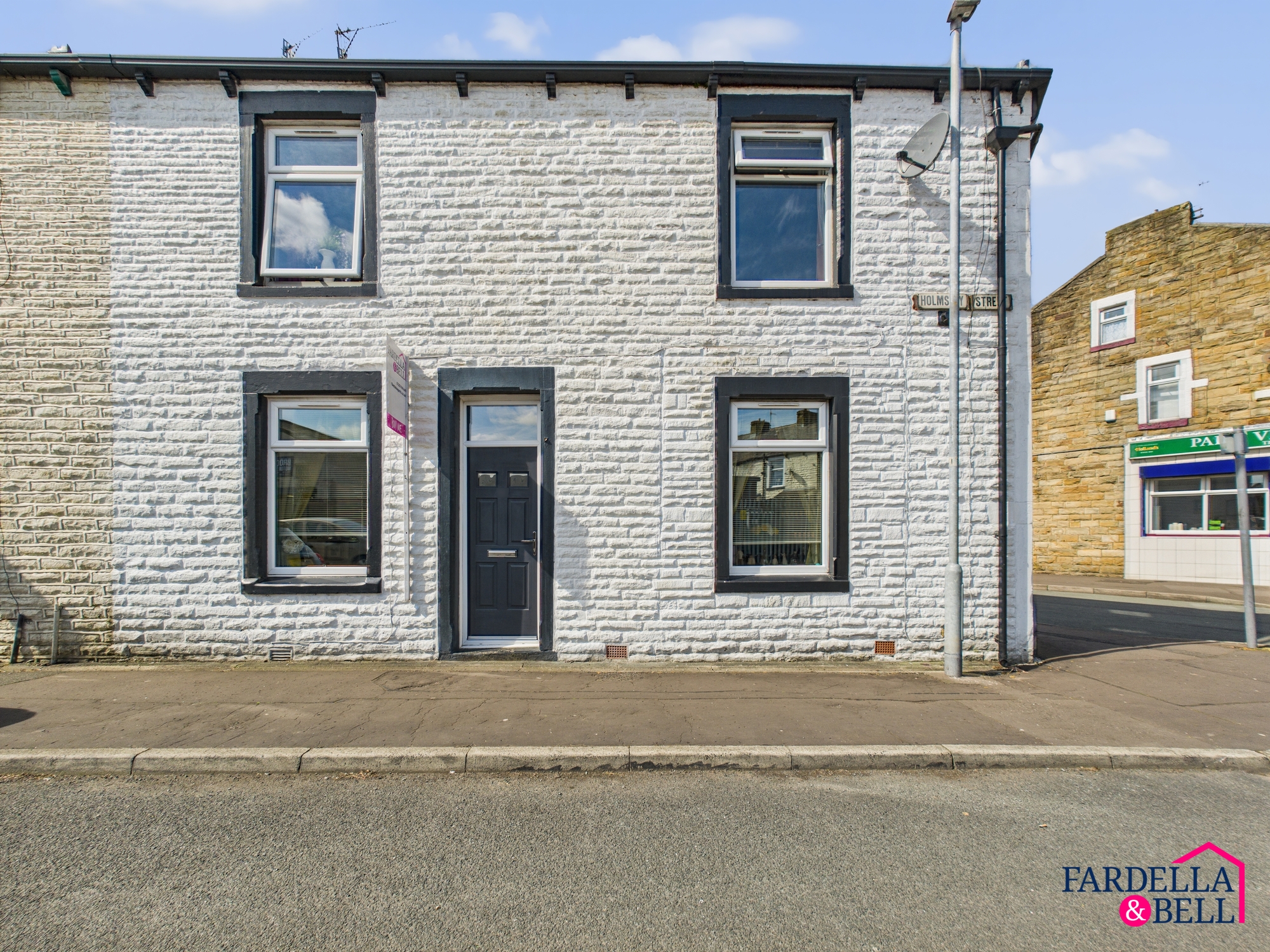
Key Features
- Spacious, End of Terrace in a Popular Location
- Modern Kitchen with Breakfast Bar
- Three Double Bedrooms
- Gorgeous Open-Plan Living/Dining Room
- Stunning Rear Yard
- Council Tax Band A
- 999 Year Leasehold
- Practical Utility Room with WC
- Close to Local Shops, Schools and Parks
Property description
Welcome to this charming 3-bedroom end of terrace house situated in a popular location that ticks all the boxes for comfortable living. Step into a modern kitchen with a breakfast bar, perfect for whipping up delicious meals and enjoying casual conversations. The three double bedrooms provide ample space for rest and relaxation, while the gorgeous open-plan living/dining room is ideal for entertaining guests or simply unwinding after a long day. With a stunning rear yard, you can soak up the sun, enjoy a morning coffee, or create your own little oasis away from the hustle and bustle of life. The practical utility room with WC adds convenience to your daily routine, while being close to local shops, schools, and parks ensures you have everything you need at your fingertips. With a council tax band A and a 999-year leasehold, this property is a fantastic find for those looking for a convenient and comfortable home.
Outside, you'll find a stone-paved, private yard that offers the perfect space for relaxing weekends and entertaining family and friends. Whether you're hosting a barbeque, enjoying a book in the sunshine, or simply soaking in the fresh air, this outdoor area provides the flexibility for all your needs. With ample space for outdoor furniture, potted plants, and your personal touches, you can truly make this outdoor space your own. Imagine spending warm summer evenings dining al fresco or cultivating a small garden oasis – the possibilities are endless. Don't miss out on the opportunity to make this stunning property with its inviting outdoor area your own slice of paradise in a vibrant neighbourhood.
Living/Dining Room
Open plan living/dining room with laminate flooring, uPVC double glazed window, ceiling light point, electric fire with surround and hearth, TV point, radiator, access to front door.
Kitchen
Spacious kitchen with breakfast bar area, a mix of wall and base units, freestanding oven with overhead extractor fan and stainless steel splashback, fridge/freezer point, integrated microwave, chrome sink and mixer tap, partially tiled walls, ceiling light point, tiled flooring and uPVC double glazed sliding doors leading to the rear yard.
Utility Room
Lino flooring, stackable washing machine and dryer point, downstairs WC, vanity sink with chrome taps, radiator, uPVC double glazed window, ceiling light point.
Landing
Open balustrade staircase leads to all three bedrooms and family bathroom, fitted carpets, smoke alarm and ceiling light point.
Bedroom Two
Fitted carpet, radiator, uPVC double glazed window, ceiling light point.
Bedroom Three
Fitted carpet, radiator, uPVC double glazed window, ceiling light point, TV point.
Master Bedroom
Master bedroom with integrated wardrobes, matching furniture available, fitted carpets, TV point, radiator, uPVC double glazed window, ceiling light point.
Family Bathroom
Laminate flooring, freestanding bath with chrome tap, mains fed walk-in shower with screen, pedestal sink with chrome mixer tap, WC, partially tiled walls, frosted uPVC double glazed window, extractor fan point, ceiling light point.
Location
Floorplans
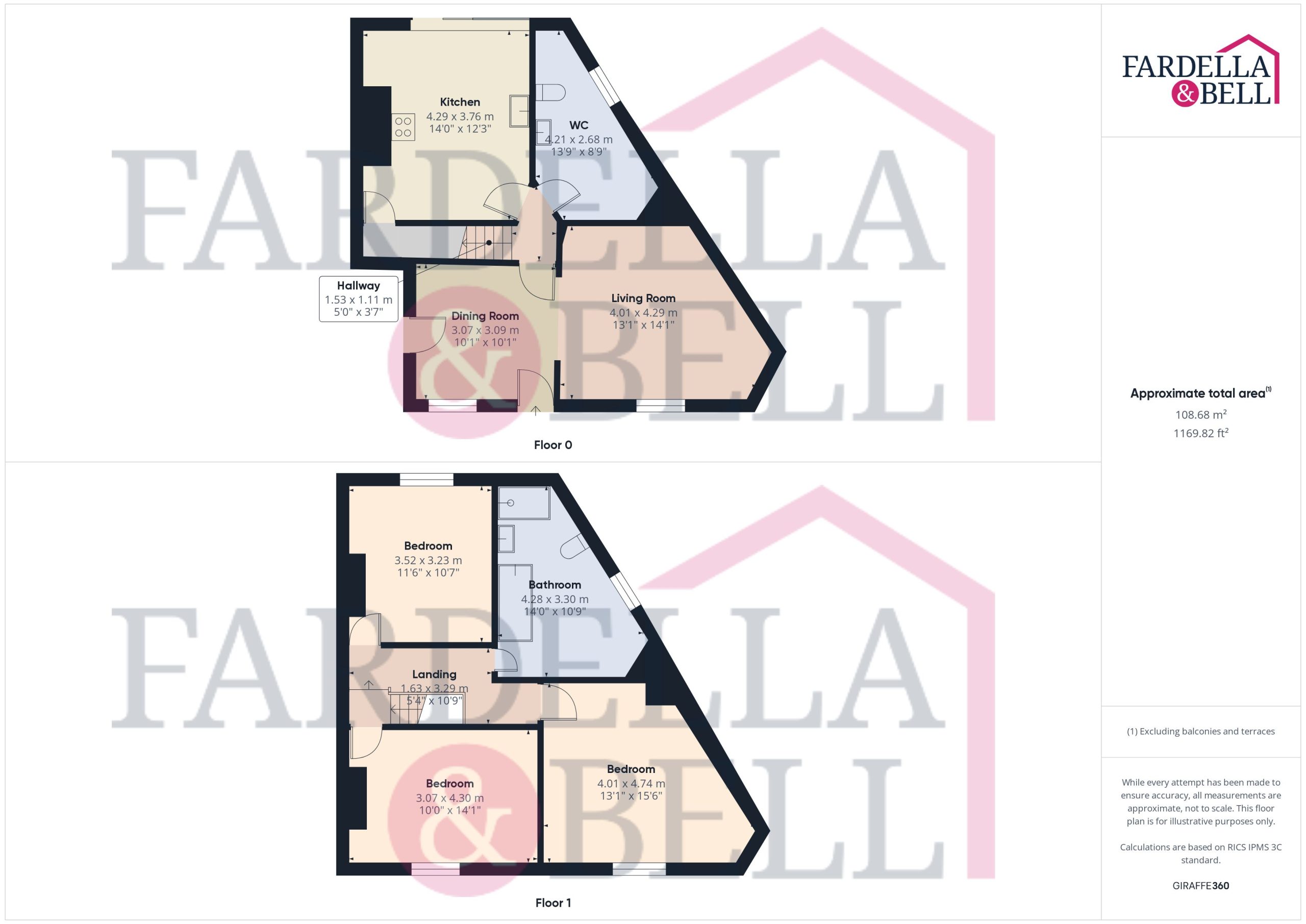
Request a viewing
Simply fill out the form, and we’ll get back to you to arrange a time to suit you best.
Or alternatively...
Call our main office on
01282 968 668
Send us an email at
info@fbestateagents.co.uk
