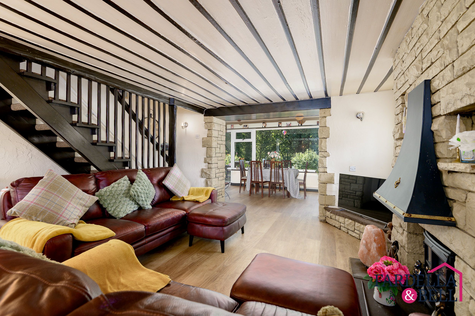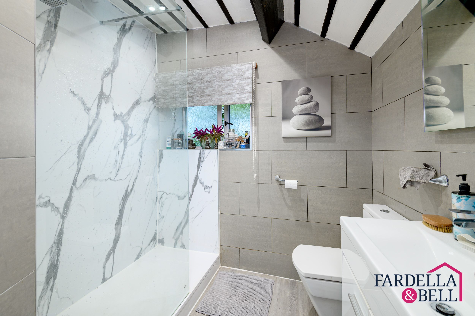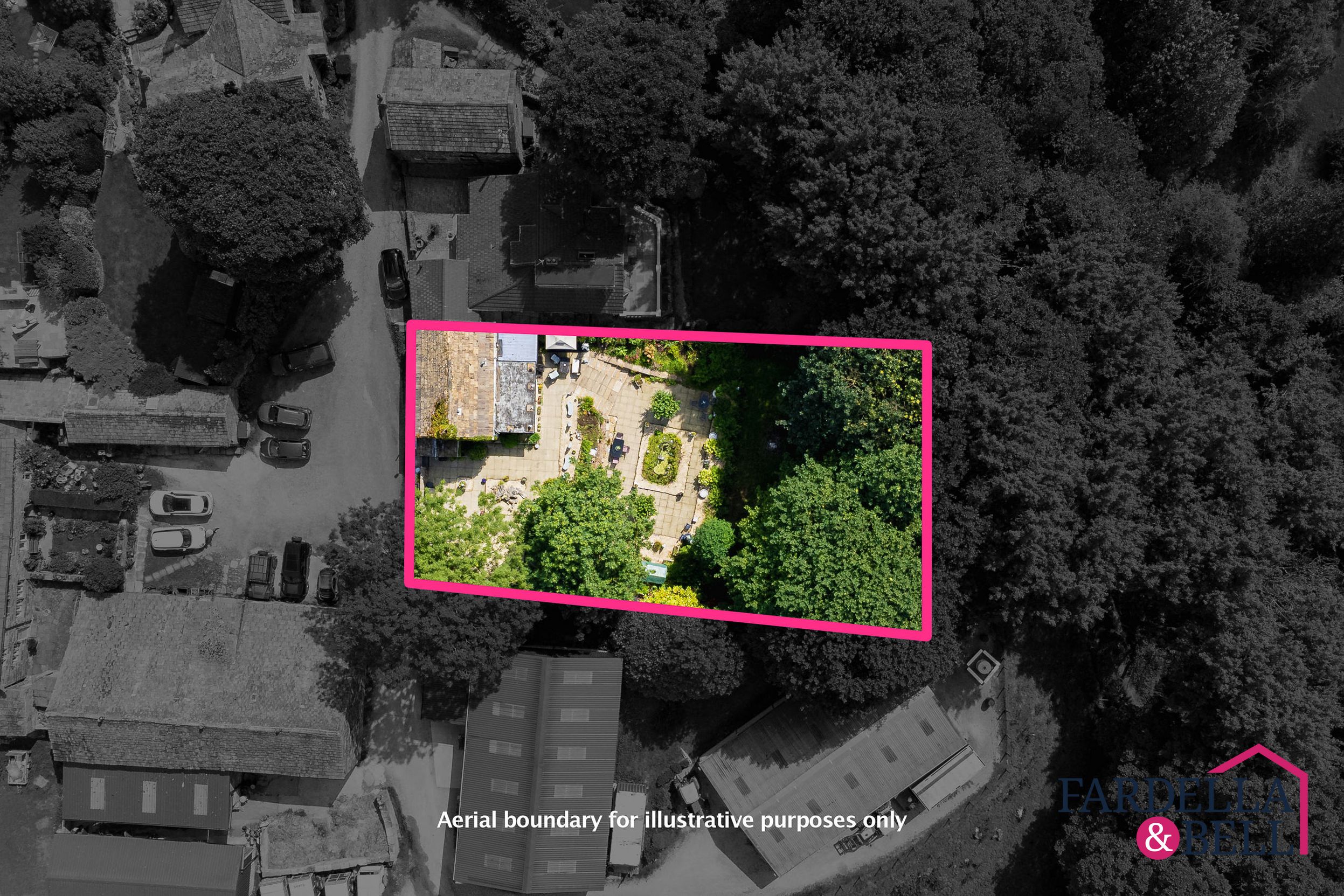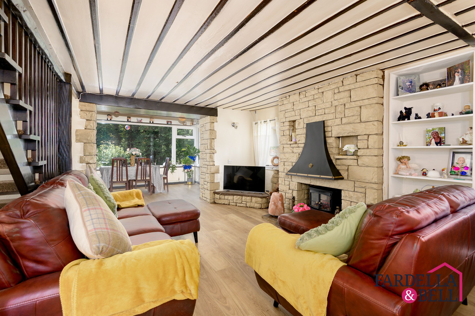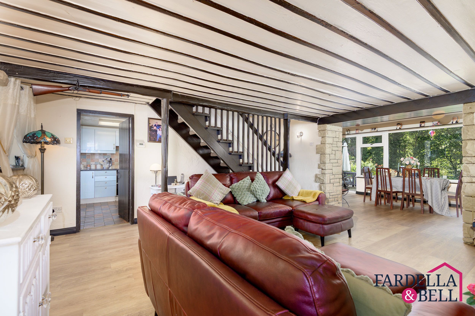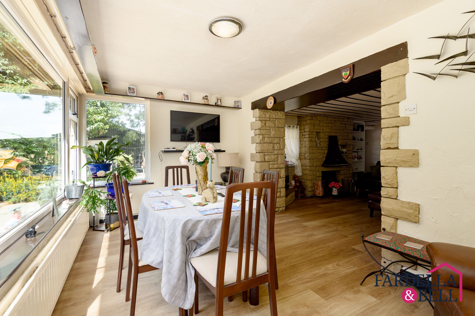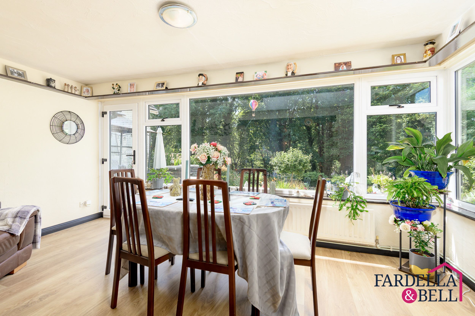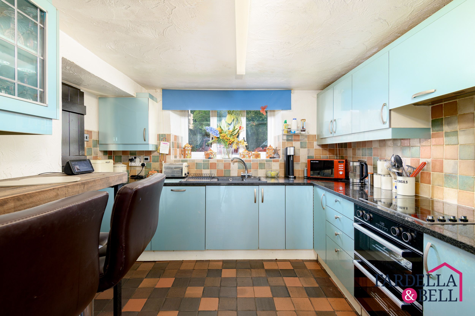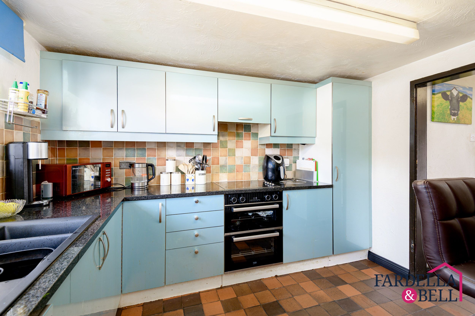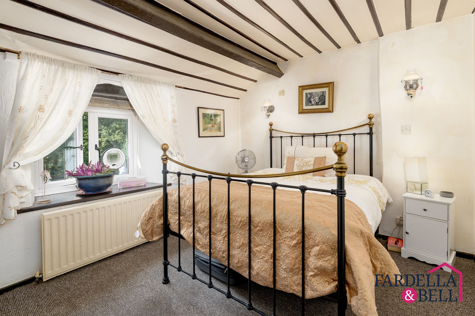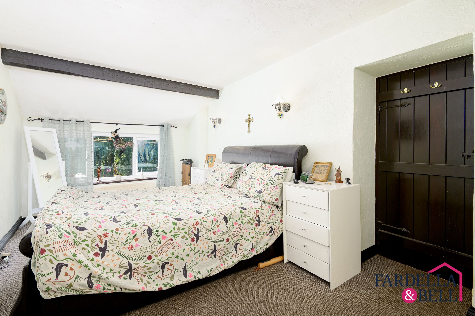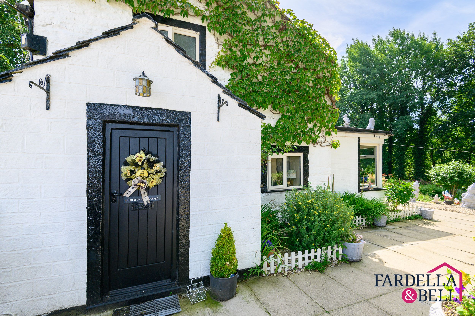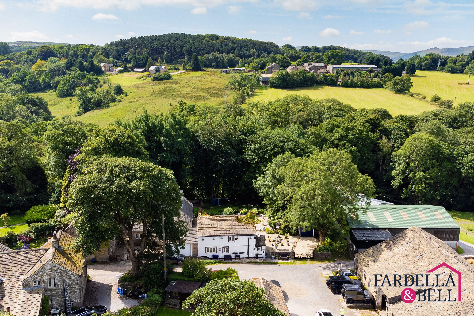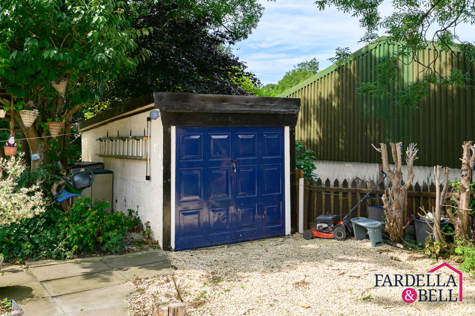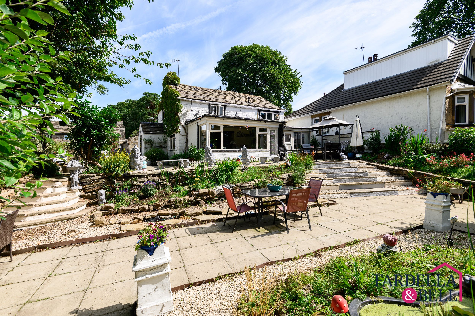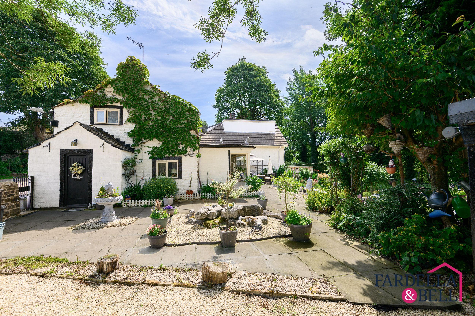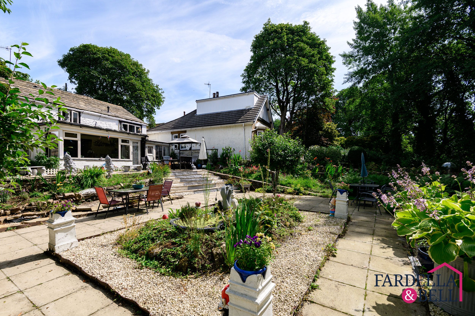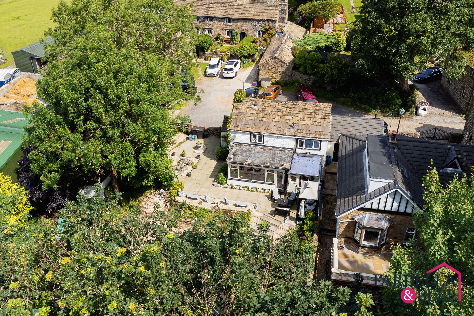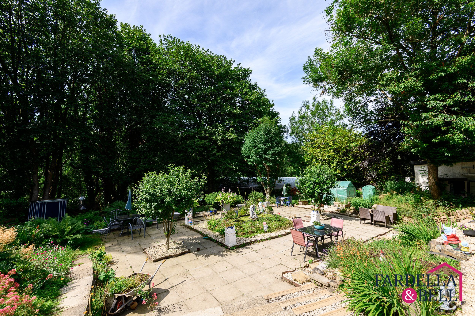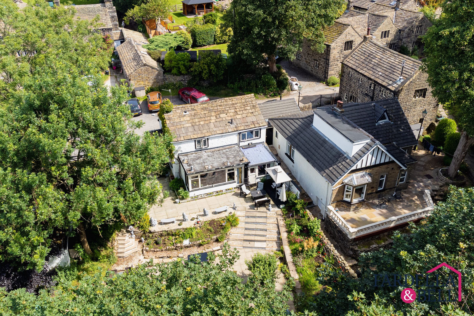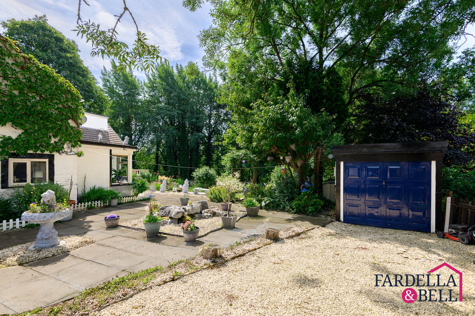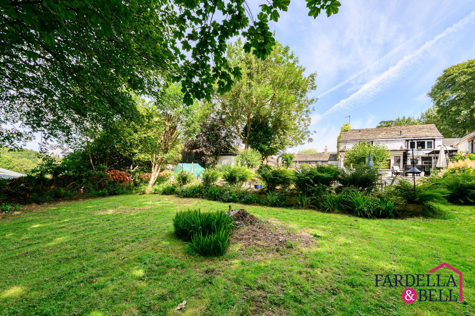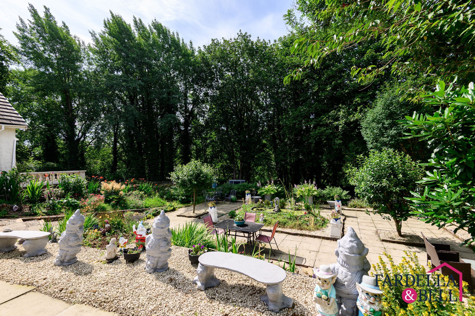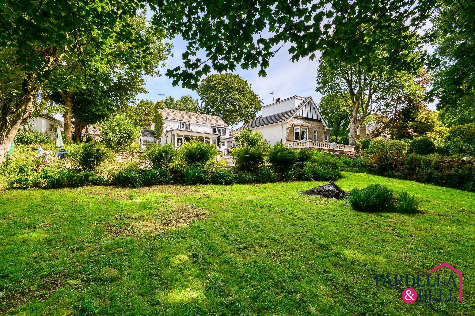Hurstwood Cottage Hurstwood Village,
Worsthorne,
Burnley
£332,500
- 2
- 1
Charming 2-bed semi-detached cottage in Hurstwood. Modern comforts meet period charm. Landscaped garden, garage, conservatory & countryside views. Peaceful retreat near walks and local amenities.
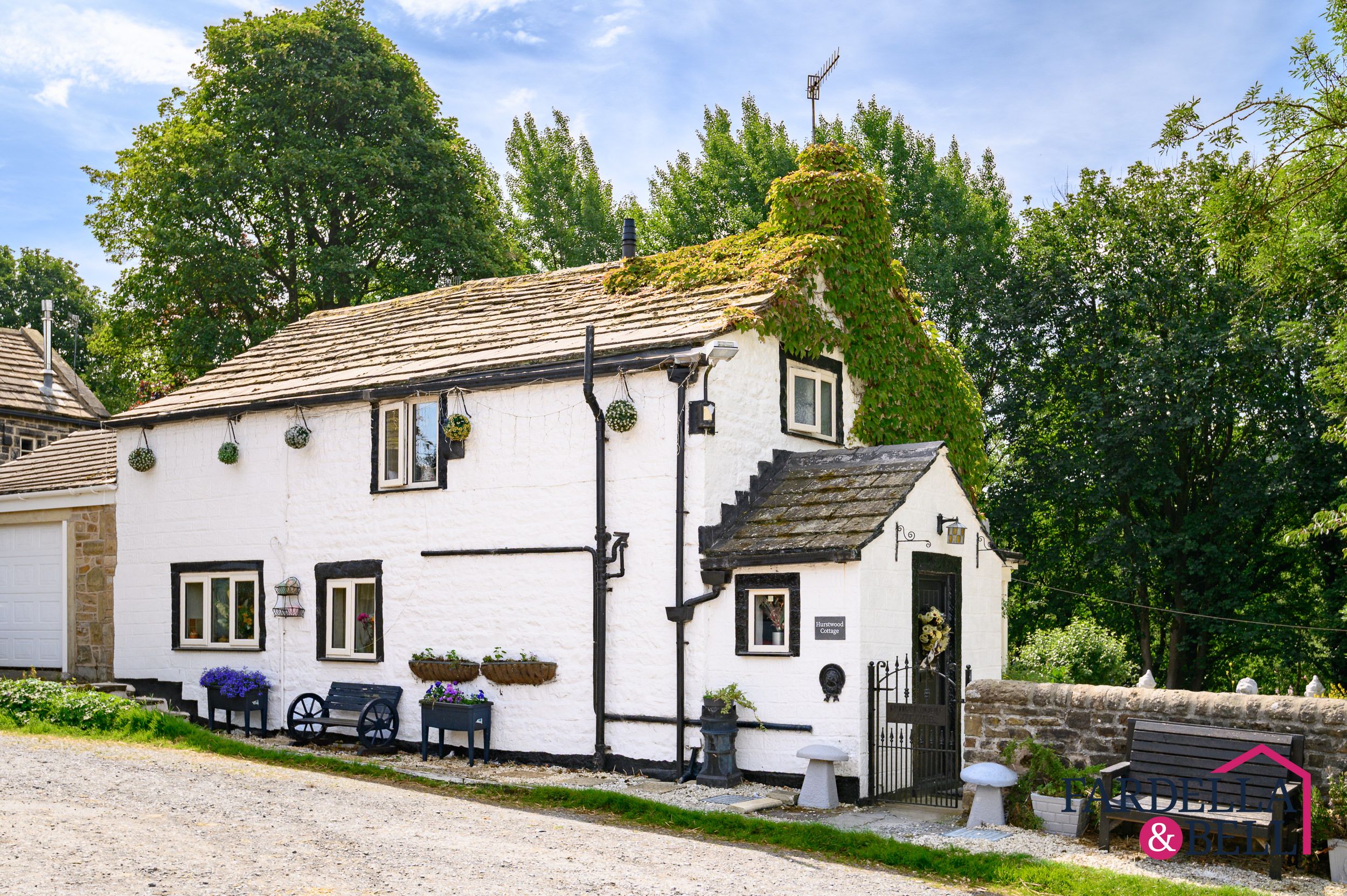
Key Features
- Semi Detached Cottage
- Hurstwood Village Location
- Private, Landscaped Gardens
- Characterful features
- Detached garage
- Freehold
- Conservatory
- Gorgeous Countryside on your Doorstep
- Close to Worsthorne Primary School, shops and scenic walks
- Practical Kitchen with Utility Room
Property description
Nestled in the sought-after village of Hurstwood, this exceptional two-bedroom semi-detached cottage effortlessly combines period charm with modern refinement. Brimming with character, the home features elegant original details such as a characterful electric fireplace, alongside contemporary upgrades including a sleek, modern bathroom. Thoughtfully designed, it offers a harmonious blend of comfort, style, and functionality.
The property is surrounded by beautifully landscaped private gardens, offering a peaceful and secluded setting. A detached garage and a charming conservatory provide both practicality and a place to unwind while enjoying sweeping views of the surrounding countryside. Inside, the two well-appointed bedrooms offer peaceful retreats, while a practical kitchen and separate utility room enhance the home’s everyday convenience.
Externally, the garden is a hidden gem — a tranquil haven framed by mature trees, creating a sense of total privacy. A spacious lawn at the rear is perfect for outdoor activities, while the stone-paved patio areas are ideal for entertaining or quiet relaxation. Meandering stone pathways lead through vibrant flowerbeds to a picturesque feature pond, all thoughtfully arranged to complement the rural surroundings.
Located close to the highly regarded Worsthorne Primary School, charming village shops, and scenic countryside walks, this freehold property offers a rare opportunity to enjoy luxurious rural living in a truly enchanting setting. Whether you’re seeking a peaceful escape or a refined home with character, this unique residence captures the essence of country living at its finest.
WC
This cosy and characterful WC offers a charming and functional space tucked neatly away on the ground floor. Featuring rustic textured walls, a traditional dark wood toilet seat, and a quaint cottage-style door with an iron latch handle, this little room adds a touch of charm to the home.
Conservatory Area
This charming utility porch offers a quirky and character-filled space that combines practicality with personality. Featuring a transparent roof that bathes the room in natural light, this area is ideal for storing coats, boots, and everyday essentials, with plenty of storage units and shelving already in place.
The room also serves as a versatile space, whether you want a quiet cuppa while gazing out to the garden or simply need a place to kick off your wellies after a country walk.
Utility
This handy utility area offers a practical and tucked-away space for life’s everyday essentials. With plumbing for both a washing machine and dryer, it keeps the noise and clutter of laundry separate from the main kitchen.
Kitchen
This charming country kitchen is a delightful mix of functionality and retro flair. The soft powder blue gloss cabinets add a splash of vintage personality, beautifully offset by the warm multicoloured tiled splashback that nods to traditional farmhouse design. Black granite-effect worktops provide a sleek and durable prep space, while the integrated oven and hob blend seamlessly with the cabinetry.
The real heart of the room is the quirky breakfast bar tucked into a cosy corner—perfect for perching with a morning brew or catching up on the day’s to-do list. With leather stools, a hanging chalkboard menu, and open shelving for glassware, there’s a lovely blend of utility and homely charm.
Checkerboard tiled flooring completes the look, adding rustic texture and durability underfoot. With views out to the garden and quick access to the boot room and patio, this kitchen is not only full of character—it’s also built for everyday living.
Lounge
Step into a truly characterful living space that beautifully blends rustic charm with comfortable modern living. This welcoming lounge boasts exposed ceiling beams and striking stonework, including a feature fireplace that adds a cosy focal point to the room. The open-plan layout flows effortlessly into a dining area bathed in natural light from large windows overlooking the garden, offering the perfect setting for entertaining or relaxed family meals. A stylish staircase with timber balustrades adds to the cottage charm, while soft tones and wood-effect flooring complete the homely, inviting atmosphere.
Dining Room
This beautifully bright and welcoming dining area is perfectly positioned to soak up the garden views through its wraparound windows. With natural light pouring in from all sides, it creates a warm and airy space ideal for hosting friends or enjoying a quiet breakfast with nature as your backdrop. The neutral décor and wood-effect flooring provide a calming feel, while the direct access to the patio makes it ideal for summer dining or entertaining. Whether it’s a family Sunday roast or a peaceful cup of tea, this space invites you to sit down, relax, and take it all in.
Porch
This charming entrance porch offers a warm and characterful welcome to the home. With its textured white walls and deep-stained wooden door featuring heritage-style patterned glass panels, it strikes a lovely balance between rustic charm and classic cottage style.
Bedroom One
This charming double bedroom is full of character and comfort. With exposed beams above, it offers a touch of rustic charm, while the large window invites in lots of natural light and provides a peaceful view of the greenery outside. There's a built-in dressing area with matching double wardrobes and a wide mirror – perfect for getting ready in the mornings.
The décor is neutral and calming, with thick carpets underfoot and plenty of space for a king-sized bed and additional storage. From the moment you step in, it feels homely, warm, and private – just the spot to unwind after a busy day.
Bedroom Two
This charming bedroom oozes country cottage warmth with a timeless twist. Set beneath exposed beams that add depth and character, the space is tastefully styled in creamy tones and soft textures. The centrepiece is a striking black metal bedframe with brass accents, dressed in luxurious gold-toned bedding that complements the vintage-style wall lights.
A large cottage window, framed with delicate embroidered curtains, floods the room with natural light and offers peaceful views of the surrounding greenery—perfect for morning daydreams or a spot of plant parenting on the windowsill. There's ample floor space, a handy built-in cupboard, and room for a dresser or vanity unit, adding both charm and practicality.
Bathroom
This bathroom is a tasteful blend of character and modern luxury. Large grey tiles line the walls, offering a sleek and contemporary backdrop that contrasts beautifully with the cottage’s original beams and rustic timber door. A generous walk-in shower features striking white and grey marble-effect panels and a rainfall showerhead, bringing a spa-like feel to the space. A modern white vanity unit with chrome fittings sits beneath a large mirror with built-in lighting, and the chrome towel radiator adds a further touch of style and functionality. Natural light flows through the frosted window, creating a fresh and inviting atmosphere throughout.
Location
Floorplans
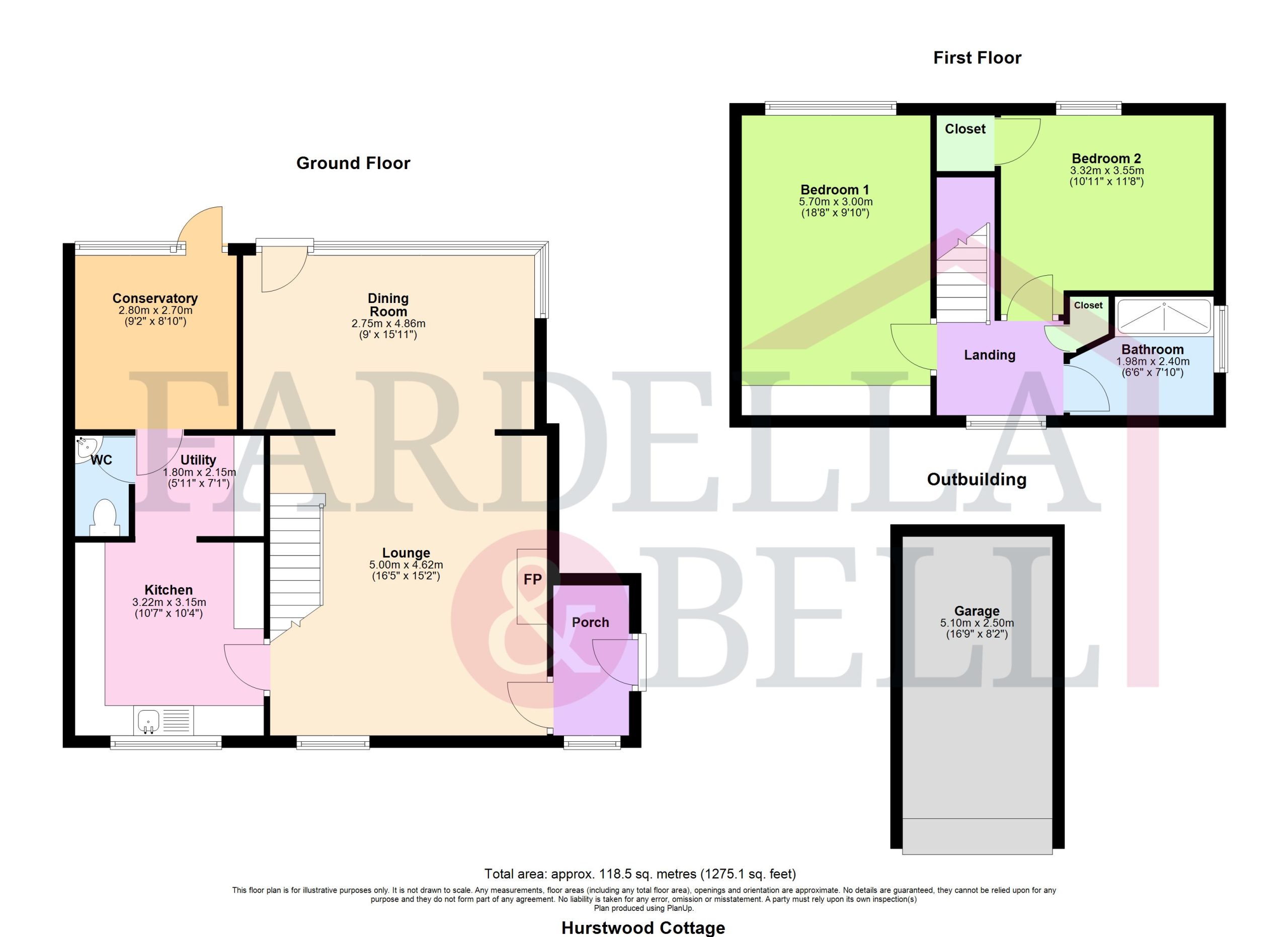
Request a viewing
Simply fill out the form, and we’ll get back to you to arrange a time to suit you best.
Or alternatively...
Call our main office on
01282 968 668
Send us an email at
info@fbestateagents.co.uk
