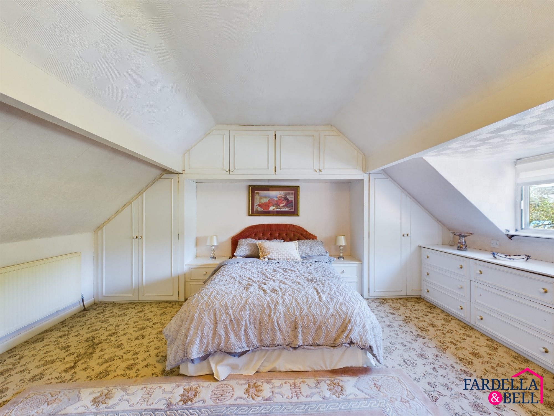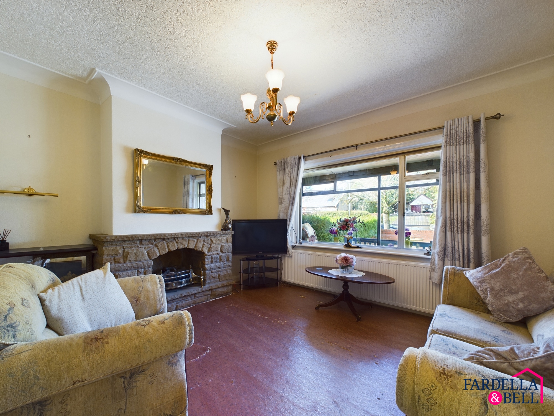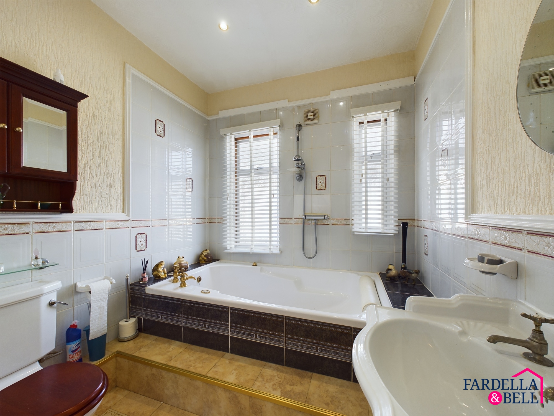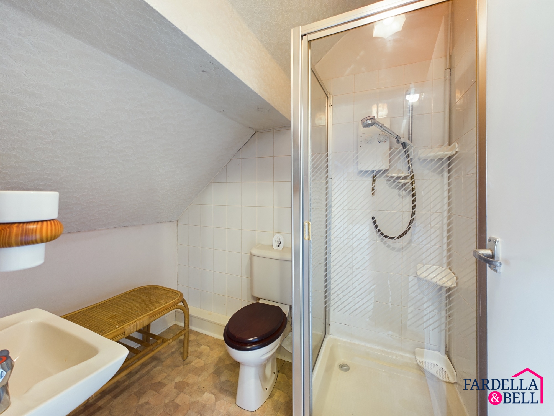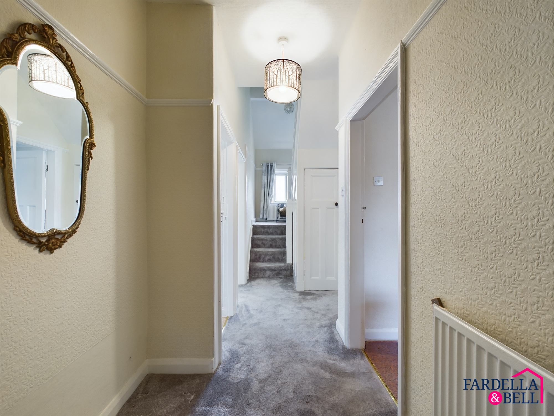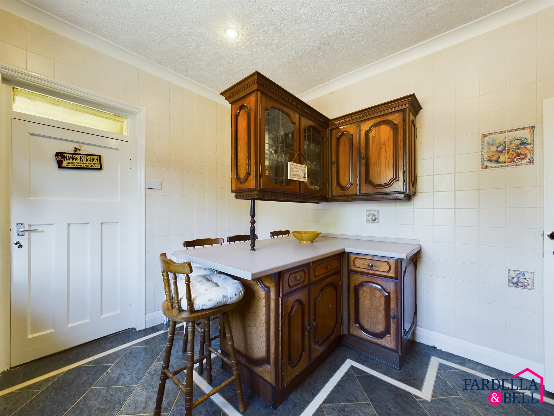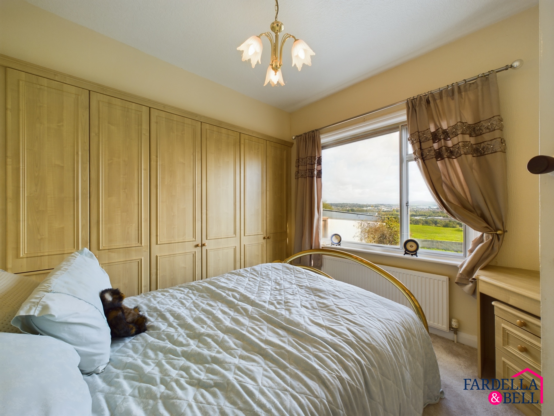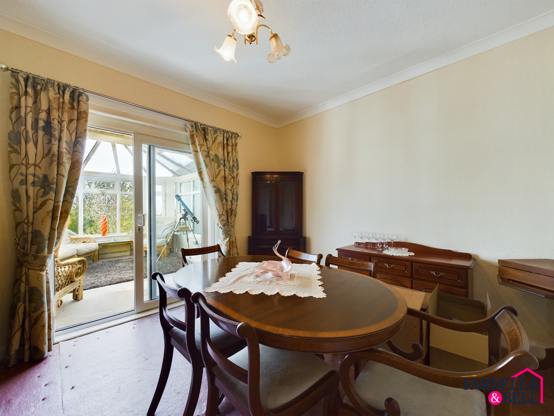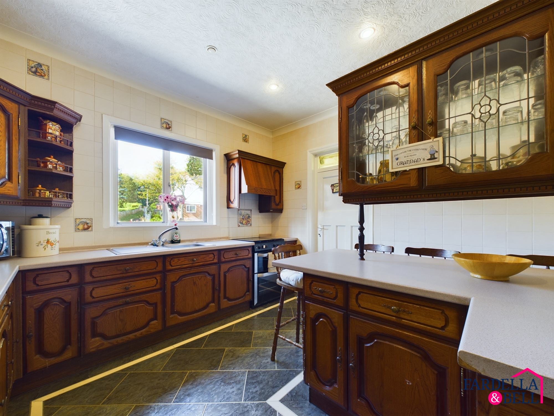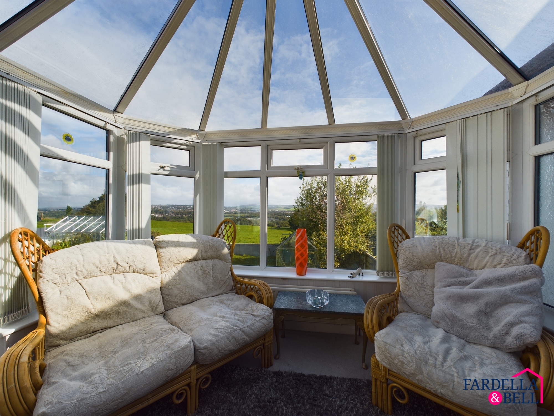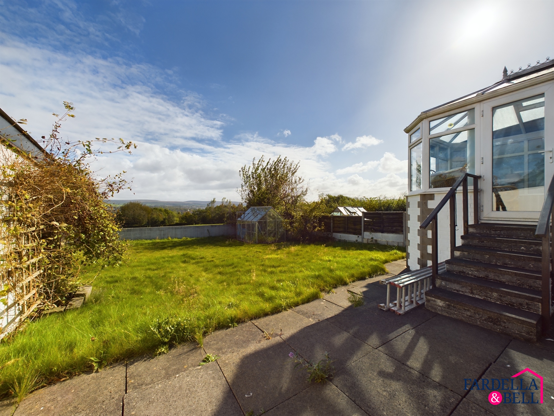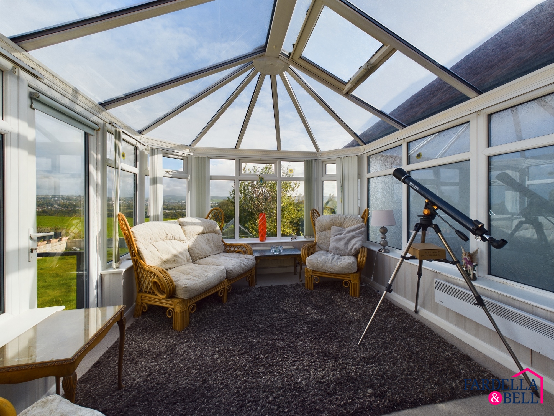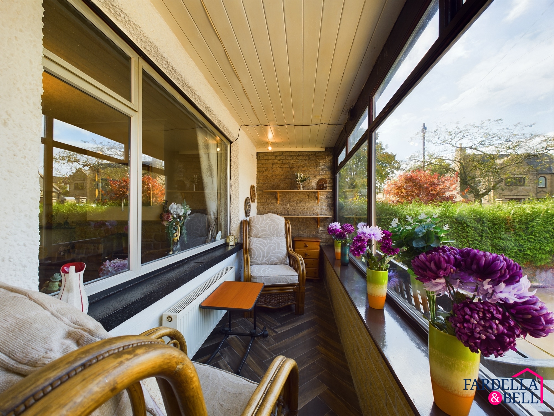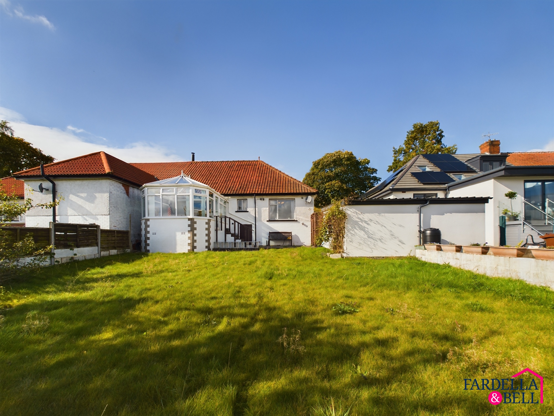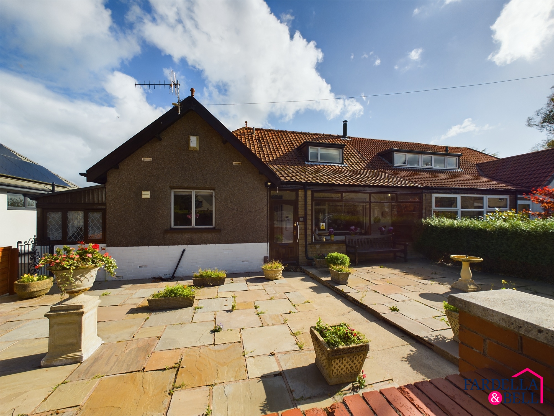
Key Features
- Semi detached bungalow
- Large front and rear gardens
- Conservatory
- Kitchen with breakfast bar
- Utility room
- Leasehold 999 years
Property description
Nestled in the highly sought-after area of Ightenhill, Burnley, this delightful two-bedroom bungalow offers a perfect blend of comfort and convenience. Ideal for those looking to downsize, this property is situated on a quiet, leafy street and boasts stunning open aspect views across the countryside from the back garden and conservatory.
As you approach the property, you are greeted by a large front garden and a welcoming porch area, setting the tone for the charm that lies within. The bungalow features two spacious double bedrooms, providing ample space for relaxation and rest. Additionally, there are two well-appointed reception rooms, perfect for entertaining guests or enjoying quiet evenings at home.
The heart of the home is undoubtedly the conservatory, where you can soak in the breathtaking views of the surrounding countryside. This space seamlessly connects to the back garden, creating an ideal spot for morning coffee or evening relaxation. The garden itself is a haven of tranquility, offering a peaceful retreat from the hustle and bustle of daily life.
Practicality is also a key feature of this property, with a garage and driveway providing ample parking space. The bungalow is conveniently located close to bus routes and motorway access, ensuring easy connectivity to nearby amenities and destinations.
Whether you are looking to downsize or simply seeking a serene and picturesque place to call home, this charming bungalow in Ightenhill, Burnley, is sure to impress. With its gorgeous views, spacious interiors, and prime location, it offers a unique opportunity to enjoy a relaxed and comfortable lifestyle. Don’t miss the chance to make this beautiful property your own.
Entrance porch
Radiator, uPVC double glazed window, tiled flooring and wooden door to the main part of the property.
Entrance hallway
Fitted carpet, radiator, ceiling light point, picture rails and access to all rooms downstairs.
Lounge
Ceiling light point, ceiling coving, gas fire with brick surround, radiator and uPVC window.
Bathroom
Partially tiled walls, two frosted windows, spotlights to the ceiling, large bath with brass taps, WC, tiled flooring, pedestal sink with brass taps and storage cupboard.
Kitchen
A mix of wall and base units, tiled flooring, spotlights, window, tiled walls, fridge / freezer point, breakfast bar area with stools, freestanding oven and hob with overhead extraction point.
Utility area
Wooden door to rear garden area, work surfaces and radiator.
Bedroom one
Fitted storage, fitted carpet, radiator, ceiling light point and window.
Reception room two
Ceiling coving, uPVC patio doors to conservatory, ceiling light point and radiator.
Conservatory
uPVC double glazed windows and doors, electric wall heater and fitted carpet.
Bedroom one
Fitted carpet, fitted storage cupboards and drawers, window and radiator.
En-suite
Vinyl flooring, shower enclosure, pedestal sink and WC.
Location
Floorplans
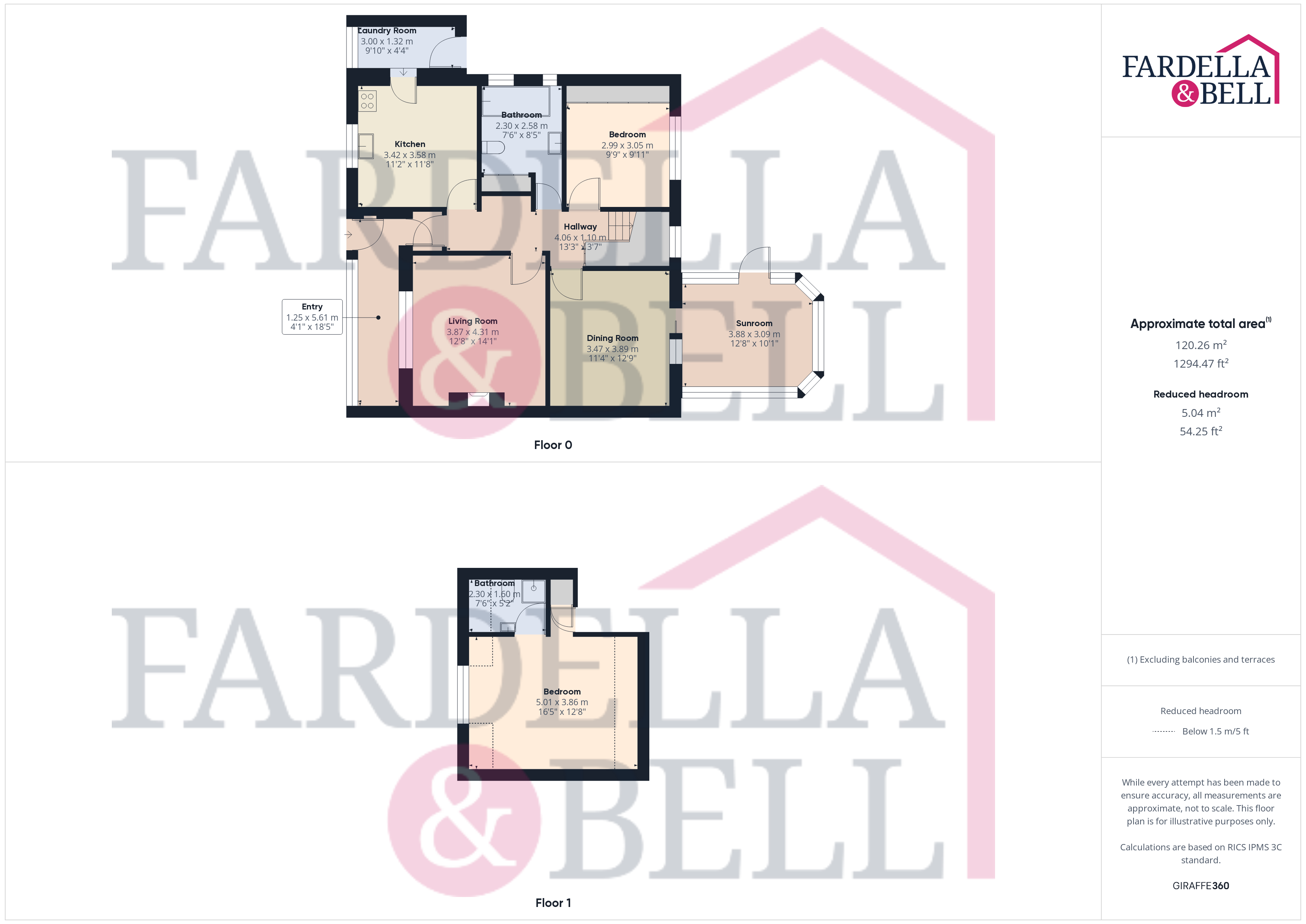
Request a viewing
Simply fill out the form, and we’ll get back to you to arrange a time to suit you best.
Or alternatively...
Call our main office on
01282 968 668
Send us an email at
info@fbestateagents.co.uk
